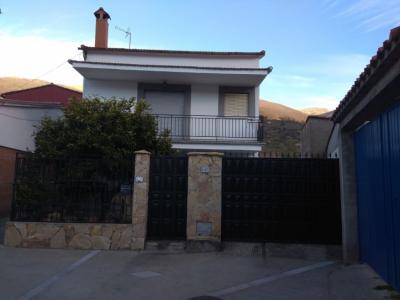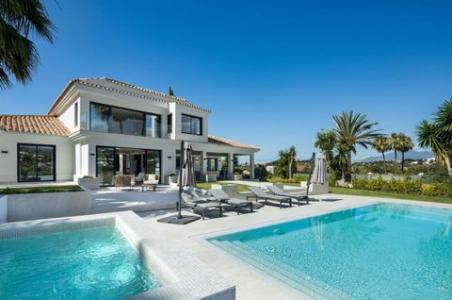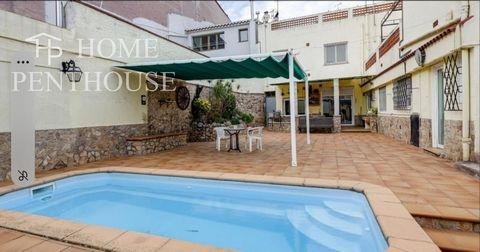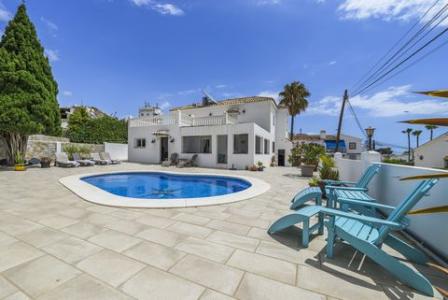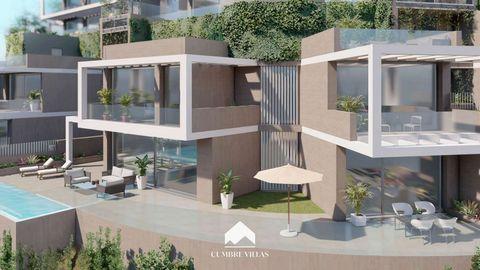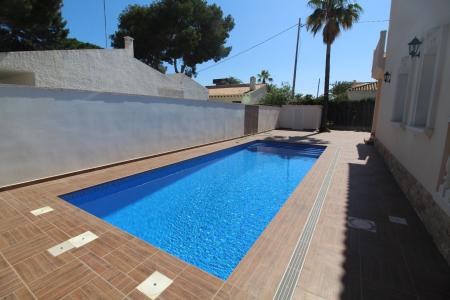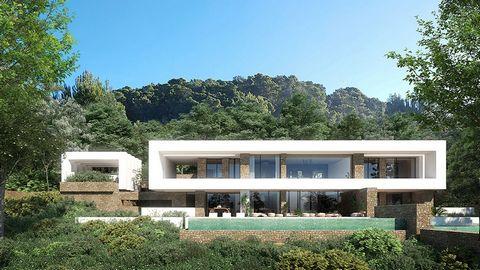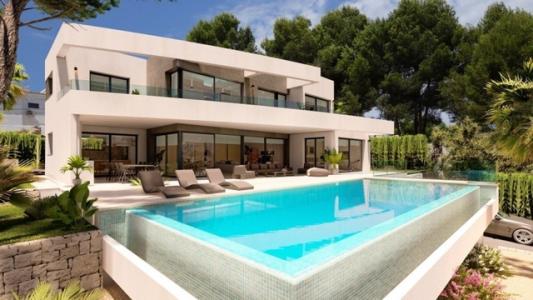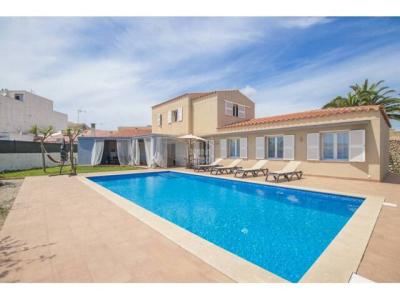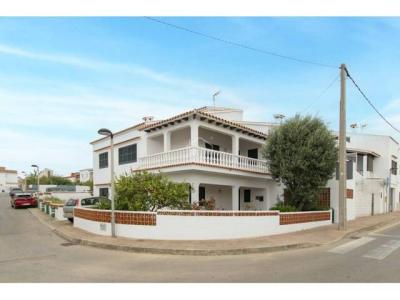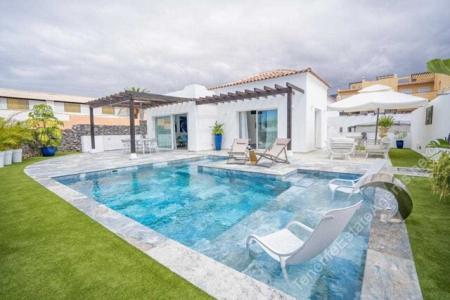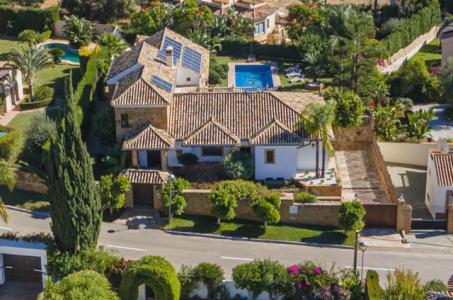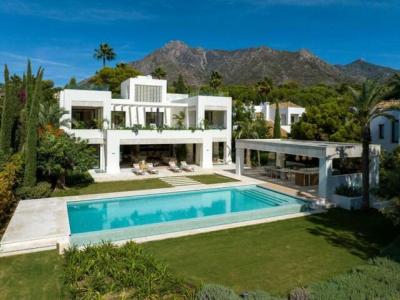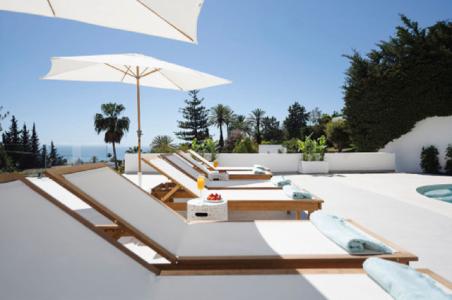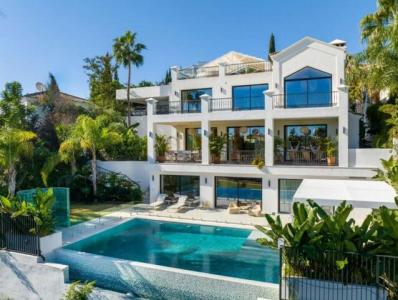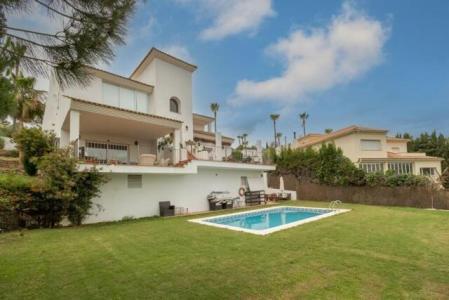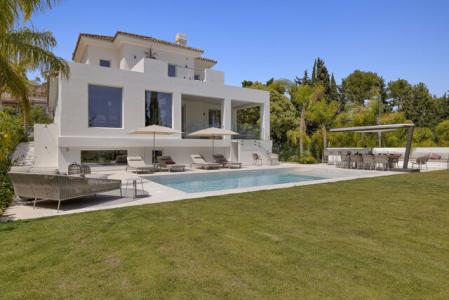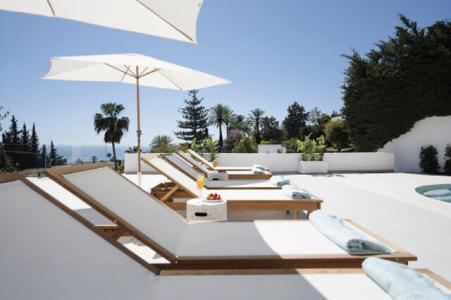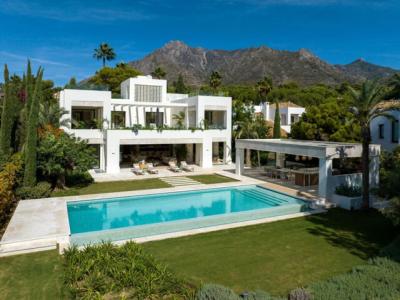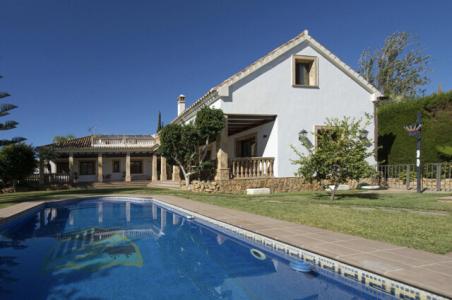de 5 habitaciones - 9999 anuncios
Página (28/500) 541 - 560 anuncios.
JERTE-1-1, Se vende casa con cochera en Jerte. La casa tiene unos 200 metros cuadrados aproximados situados en una parcela de 600 m2 y consta de 5 dormitorios, 2 baños, un aseo, 2 salones, cocina, 2 terrazas, trastero, patio y garaje. Tiene doble ventana (climalit) y mosquiteras. Está amueblada y en muy buen estado.
Más informaciones en www.inmobiliariabrau.com
Villa - Chalet, Nueva Andalucía, Costa del Sol.
5 Dormitorios, 6 Baños, Construidos 475 m², Terraza 52 m², Jardin/Terreno 1923 m².
Posición : Cerca de Golf, Cerca de Tiendas, Cerca del Mar, Cerca de Ciudad, Cerca de Colegios.
Orientación : Norte.
Estado : Excelente, Reformado Recientemente.
Piscina : Privada.
Climatización : Aire Acondicionado, A/A Caliente, A/A Frio.
Vistas : Panorámicas.
Caracteristicas : Terraza Cubierta, Armarios Empotrados, Cerca de Transporte, Terraza Privada, WiFi, Gimnasio, Aprtmnt. Huéspedes, Lavadero, Baño En-Suite, Jacuzzi, Doble acristalamiento, Fibra óptica.
Cocina : Equipada.
Jardin : Privado.
Seguridad : Recinto Cerrado, Portero Automático, Alarma.
Aparcamiento : Privado.
Servicios Públicos : Electricidad.
Categoría : Golf, Casas de vacaciónes, Lujo, Reventa, Contemporáneo.
5 Dormitorios, 6 Baños, Construidos 475 m², Terraza 52 m², Jardin/Terreno 1923 m².
Posición : Cerca de Golf, Cerca de Tiendas, Cerca del Mar, Cerca de Ciudad, Cerca de Colegios.
Orientación : Norte.
Estado : Excelente, Reformado Recientemente.
Piscina : Privada.
Climatización : Aire Acondicionado, A/A Caliente, A/A Frio.
Vistas : Panorámicas.
Caracteristicas : Terraza Cubierta, Armarios Empotrados, Cerca de Transporte, Terraza Privada, WiFi, Gimnasio, Aprtmnt. Huéspedes, Lavadero, Baño En-Suite, Jacuzzi, Doble acristalamiento, Fibra óptica.
Cocina : Equipada.
Jardin : Privado.
Seguridad : Recinto Cerrado, Portero Automático, Alarma.
Aparcamiento : Privado.
Servicios Públicos : Electricidad.
Categoría : Golf, Casas de vacaciónes, Lujo, Reventa, Contemporáneo.
Esta es una oportunidad única para inversores en el corazón de Pineda de Mar, una ubicación privilegiada junto al Ayuntamiento y todos los servicios, a solo 450 metros de la playa y la estación de tren. Se vende una parcela de 517 metros cuadrados, actualmente con una propiedad de 560 metros cuadrados construidos en 2 plantas. Esta propiedad es ideal para inversores debido a su gran parcela y las características del inmueble. Existe la posibilidad de demoler la casa existente y construir viviendas en 2 bloques separados (uno con entrada por la calle Ciudatans y otro con entrada por la calle Carreró de la Plaça), lo que permitiría la construcción de hasta 12 viviendas. Actualmente, la casa cuenta con 5 habitaciones (4 dobles), 4 baños, un amplio salón-comedor con chimenea de leña y acceso directo al jardín con piscina, una cocina office y un garaje para 5 coches, entre otras comodidades. Además, en la planta superior hay un apartamento con acceso independiente, mientras que en la planta baja hay un local independiente de aproximadamente 50 metros cuadrados que actualmente funciona como frutería. Esta propiedad ofrece una gran oportunidad para desarrollar un proyecto inmobiliario en una ubicación privilegiada, aprovechando al máximo el espacio disponible y el potencial de inversión en la próspera ciudad de Pineda de Mar. El precio no incluye impuestos ni tasas. El ITP debe sumarse a la compra en viviendas de segunda mano, en viviendas de obra nueva el IVA y AJD y en ambos casos las tasas notariales y registrales. El precio de la oferta puede modificarse o cancelarse sin previo aviso. Todos los datos presentados son puramente indicativos.
Ubicada en el tranquilo enclave de Los Claveles, La Cala de Mijas, esta impresionante villa independiente ofrece una armoniosa combinación de encanto tradicional y elegancia contemporánea. Construida en 1976 y recientemente reformada por completo, esta vivienda de dos niveles presenta una experiencia de vida excepcional, perfecta para familias que buscan una vida conveniente. En la planta baja, la villa cuenta con una cocina y salón de planta abierta que se extienden sin problemas a una terraza privada cubierta, ideal para cenas al aire libre y relajación. El dormitorio principal cuenta con un baño en suite, proporcionando un retiro lujoso. Además, hay dos dormitorios adicionales bien equipados que comparten un segundo baño, asegurando un amplio espacio para la familia y los invitados. Al subir a la primera planta, encontrará un apartamento separado que ofrece otra cocina de planta abierta, salón y comedor que se abre tanto a una terraza como a un solárium, ofreciendo agradables vistas al mar que se pueden disfrutar incluso desde la comodidad de su salón. Dos amplios dormitorios dobles comparten un baño moderno, haciendo que este piso sea igualmente atractivo como un apartamento independiente o como una extensión del área de estar principal. Situada en una generosa parcela de 571 m², la villa se complementa con una piscina privada y un garaje, proporcionando tanto comodidad como ocio. La propiedad está idealmente ubicada a poca distancia a pie de la playa, bares y restaurantes locales, y a menos de 10 minutos a pie del encantador pueblo de La Cala de Mijas. Con un tamaño total construido de 223,83 m², esta excepcional villa ofrece una oportunidad única para poseer un pedazo de paraíso en una de las áreas más codiciadas de la Costa del Sol. Ya sea que esté buscando una residencia permanente o una casa de vacaciones, esta villa seguramente impresionará. Se recomienda encarecidamente una visita.
URL de visita virtual: https://my.matterport.com/show/m=qVaaDhksaNv
URL de visita virtual: https://my.matterport.com/show/m=qVaaDhksaNv
Proyecto de nueva promoción en Almuñécar con vistas de 180º al mar. La urbanización está situada a poca distancia de la playa y otros servicios. Este nuevo complejo se encuentra actualmente en construcción y las ventas van rápido. La finalización de Le Grand Large está prevista para abril de 2024 y la entrega de llaves para junio de 2024.La planta baja cuenta con un luminoso salón de planta abierta, una cocina totalmente equipada, un lavadero, un dormitorio con baño y un aseo. Desde el salón, grandes ventanales dan acceso a la terraza de la piscina con pérgola. En la primera planta se encuentran 2 dormitorios en suite con armarios empotrados con acceso a su propia terraza individual. La azotea alberga un fabuloso solarium y una zona técnica. En el sótano hay 2 dormitorios en suite con armarios empotrados, 3 habitaciones adicionales, un espacio abierto y un trastero. Bien sea como gimnasio o como zona de ocio familiar, esta planta se puede personalizar para adaptarla a sus propias necesidades. La vivienda dispone de aire acondicionado centralizado, un ascensor, una plaza de aparcamiento privada en la azotea y dos plazas de aparcamiento adicionales en el garaje comunitario.Esta villa de lujo se puede personalizar aún más con, por ejemplo, cerramientos de cristal en las terrazas, pérgolas bioclimáticas o calefacción y cubiertas para la piscina. Entre las ventajas de las que podrán disfrutar los propietarios de una villa en Le Grand Large se encuentran los servicios de alquileres profesionales de 5 estrellas, acceso al Spa y a un gimnasio comunitarios, y acceso exclusivo al Club de Playa Le Grand Large. Además, podrán navegar en un catamarán a estrenar “Aventura 37” (disponible en exclusividad para sus 15 propietarios). Este complejo de lujo también está provisto de una instalación de paneles fotovoltaicos de 1.200m2 para una mayor sostenibilidad ambiental.
A beautiful luxury 5 bedroom villa to be built offering sea views and open views towards Moraira, very well located in a quiet urbanisation within walking distance of the beautiful beaches and the center of Moraira.
The house is distributed on 3 floors with a fully installed lift to all levels with a large bright living room next to the open kitchen with cooking island, a guest toilet, a double bedroom with bathroom en-suite. The living room leads out to an infinity pool, with a large terrace and barbecue area. Upstairs we find 3 spacious double bedrooms all with en-suite bathrooms. Finally in the basement, you access the double garage and laundry room.
Included in the price is a fitted kitchen with Siemens appliances, complete bathrooms, LED lighting, aero-thermal system for hot water and underfloor heating, hot and cold ducted air-conditioning throughout the house, solar panels, fitted wardrobes, electric blinds, pre-installation for alarm and security cameras, private pool, barbecue area, laundry room, double garage, finished garden. Automatic doors for car port. Energy classification A. South orientation.
The house is distributed on 3 floors with a fully installed lift to all levels with a large bright living room next to the open kitchen with cooking island, a guest toilet, a double bedroom with bathroom en-suite. The living room leads out to an infinity pool, with a large terrace and barbecue area. Upstairs we find 3 spacious double bedrooms all with en-suite bathrooms. Finally in the basement, you access the double garage and laundry room.
Included in the price is a fitted kitchen with Siemens appliances, complete bathrooms, LED lighting, aero-thermal system for hot water and underfloor heating, hot and cold ducted air-conditioning throughout the house, solar panels, fitted wardrobes, electric blinds, pre-installation for alarm and security cameras, private pool, barbecue area, laundry room, double garage, finished garden. Automatic doors for car port. Energy classification A. South orientation.
Modern south facing villa of 352m2 located near the centre of Mahon, distributed on two floors to make it a spacious and comfortable home. The ground floor is divided into spacious living / dining room, kitchen with island unit and dining area, 4 bedrooms, 2 bathrooms (one en suite) cloakroom and laundry with access to the drying area, garage with cloakroom. On the top floor we find a large bedroom with private lounge, bathroom and dressing room. The garden of 1,208 m2 with several private areas, terrace with swimming pool, barbacue area, kitchen garden, car space, etc. Oil fired central heating, air conditioning. Tourist licence. Good rental income
Good, solid house, perfect family home locaged in Son Vilar, half way between Mahon and Es Castell, with some harbour views from the upper terrace. The present distribution offers five bedrooms, two bathroom, kitchen with dining area, and lounge with fire place. There is also a large garage, ultility room and plenty of storge space. Centrally heated, ideal for all year round living.
Beautiful 5 Bed, 5 Bath Villa for sale in the prestigious area of Playa Paraiso 1,550,000€
Situated in the popular mixed Tourist / Residential area of Playa Paraiso, we have for sale this great 5 bedroom, 5 bathroom luxury property.
Amazing villa with private pool located a few meters from the sea in Playa Paraiso, Costa Adeje. It is an exclusive villa, completely renovated and decorated with taste and a unique style and design. It consists of an American kitchen, dining room and living room, both with access to the outdoor area, heated pool with jacuzzi, garden with plants and flowers, a unique space to relax and enjoy the island's climate in total privacy.
The villa has 5 double bedrooms and 5 full bathrooms (4 en suite) each with a personalized and different style.
In addition, there is a laundry area with separate access to the house.
Private parking for 3 cars.
In front of the Rosa shopping centre.
Ideal for living and as an investment for vacation rental.
If you want to view, simply fill out the form below or give me a call on 0034 671 114 013 and I will make the arrangements for you to visit.
Situated in the popular mixed Tourist / Residential area of Playa Paraiso, we have for sale this great 5 bedroom, 5 bathroom luxury property.
Amazing villa with private pool located a few meters from the sea in Playa Paraiso, Costa Adeje. It is an exclusive villa, completely renovated and decorated with taste and a unique style and design. It consists of an American kitchen, dining room and living room, both with access to the outdoor area, heated pool with jacuzzi, garden with plants and flowers, a unique space to relax and enjoy the island's climate in total privacy.
The villa has 5 double bedrooms and 5 full bathrooms (4 en suite) each with a personalized and different style.
In addition, there is a laundry area with separate access to the house.
Private parking for 3 cars.
In front of the Rosa shopping centre.
Ideal for living and as an investment for vacation rental.
If you want to view, simply fill out the form below or give me a call on 0034 671 114 013 and I will make the arrangements for you to visit.
Stunning villa located in Mijas, just 3.5 km from the sea. azure blue sea. Upon entering this property, you are greeted by a striking entrance area with high ceilings and an impressive staircase leading to the upper floor. The spacious living and dining area impresses with an open-plan, ultra-modern kitchen with state-of-the-art electrical appliances. The elegant, timeless living room features a travertine fireplace and offers access to covered terraces that surrounds the entire living area, the ideal place to savour life al fresco. From here you can enjoy the view of the lush Mediterranean garden with beautiful lemon and orange trees, palm trees and the inviting swimming pool. This impressive villa not only offers a luxurious and modern interior, but also a beautiful outdoor area. The garden presents a fully equipped outdoor kitchen with ceramic hob, gas barbecue, dishwasher and a side-by-side fridge.
On the upper floor is the master suite with walk in closet, luxurious bathtub and a private balcony with breathtaking panoramic views. The villa also offers four further spacious bedrooms with views of the beautiful Mediterranean garden.
The villa was renovated in 2023, with completely new bathrooms and new wood-look floor tiles throughout. The property has an approx. 45 cm solid and insulated exterior wall, high-quality security doors and windows. Energy efficiency and sustainability are paramount in this property. The combination of solar thermal energy, photovoltaics with a capacity of 10.10 kW/p and battery storage enables a self-sufficient, environmentally friendly and cost-efficient energy supply.
The property is situated on a 1198 m2 plot and offers a living space of 540 m2 spread over three floors, including a 194 m2 basement and a spacious garage for up to 4 cars. The tasteful and modern furniture is included in the price.
Read full description
Key features
* BEAUTIFUL COUNTRY STYLE VILLA
* FULLY RENOVATED IN 2023
* SHORT DRIVE TO BEACH
* READY TO MOVE INTO NOW
* ENERGY EFFICIENT VILLA
* STUNNING GARDEN AND POOL
* SPACIOUS AND NATURALLY BRIGHT THROUGHOUT
* SUPER MODERN KITCHEN
On the upper floor is the master suite with walk in closet, luxurious bathtub and a private balcony with breathtaking panoramic views. The villa also offers four further spacious bedrooms with views of the beautiful Mediterranean garden.
The villa was renovated in 2023, with completely new bathrooms and new wood-look floor tiles throughout. The property has an approx. 45 cm solid and insulated exterior wall, high-quality security doors and windows. Energy efficiency and sustainability are paramount in this property. The combination of solar thermal energy, photovoltaics with a capacity of 10.10 kW/p and battery storage enables a self-sufficient, environmentally friendly and cost-efficient energy supply.
The property is situated on a 1198 m2 plot and offers a living space of 540 m2 spread over three floors, including a 194 m2 basement and a spacious garage for up to 4 cars. The tasteful and modern furniture is included in the price.
Read full description
Key features
* BEAUTIFUL COUNTRY STYLE VILLA
* FULLY RENOVATED IN 2023
* SHORT DRIVE TO BEACH
* READY TO MOVE INTO NOW
* ENERGY EFFICIENT VILLA
* STUNNING GARDEN AND POOL
* SPACIOUS AND NATURALLY BRIGHT THROUGHOUT
* SUPER MODERN KITCHEN
Spectacular villa in privileged location within the serene gated community on Marbella's Golden Mile. Sitting on an ample plot with stunning landscaping, this property benefits from a southeastern orientation, meaning that the property is bathed in natural sunlight for the majority of the day. A large private pool and inviting outdoor terraces add allure to the garden, as well as catering to chill-out areas and an exquisite covered alfresco dining area with an outdoor bar.
The property's architecture by Francisco Guillen is synonymous with modern elegance, sporting a white exterior coat, a symmetrical layout and adorned with greenery. Views of La Concha Mountain can be appreciated from the garden. Impressive interiors as the exterior, display a refined selection of furniture and fittings that marry aesthetics and comfort.
Flattering LED lighting integrated into the ceiling adds a modern touch to the living area, while the neutral colour palette chosen for the interior design exudes peace and relaxation. The dining area with direct access to the terrace and kitchen is the ideal place for family gatherings and enjoying a meal. The property also features a modern Domotic system for added convenience.
The bespoke kitchen exudes elegance and functionality. Stunning deep wooden accents adorn the kitchen island and cupboards, while the soft cream marble countertop adds a soothing touch. With plenty of storage and counter space, it is a modern kitchen that is incredibly functional and a dream kitchen for those who enjoy the art of cooking. A conjoined intimate dining area serves as the ideal everyday spot for all meals.
Sporting a number of elegantly decorated bedrooms and ensuite bathrooms, the master bedroom steals the show. Exquisitely decorated to maximise style and comfort, only the most delectable furniture was selected to ensure the bedroom space feels like a personal sanctuary. The master bathroom is refined and sophisticated, with wooden accents on the bathtub and double vanity, as well as flattering led lighting and plenty of natural light. A bespoke array of amenities can also be found, such as a sophisticated entertainment room, a custom bar, a wine cellar, a gym and a sauna.
Read full description
Key features
* PRIVILEGED LOCATION IN MARBELLA'S GOLDEN MILE
* VIEWS OF LA CONCHA MOUNTAIN
* GYM, SAUNA AND ENTERTAINMENT ROOM
* CUSTOM BAR AND WINE CELLAR
* BESPOKE KITCHEN
* MODERN DOMOTIC SYSTEM
* COVERED ALFRESCO DINING AREA WITH OUTDOOR BAR
* LARGE PRIVATE POOL
* MODERN ARCHITECTURE
* SOUTHEASTERN ORIENTATION
The property's architecture by Francisco Guillen is synonymous with modern elegance, sporting a white exterior coat, a symmetrical layout and adorned with greenery. Views of La Concha Mountain can be appreciated from the garden. Impressive interiors as the exterior, display a refined selection of furniture and fittings that marry aesthetics and comfort.
Flattering LED lighting integrated into the ceiling adds a modern touch to the living area, while the neutral colour palette chosen for the interior design exudes peace and relaxation. The dining area with direct access to the terrace and kitchen is the ideal place for family gatherings and enjoying a meal. The property also features a modern Domotic system for added convenience.
The bespoke kitchen exudes elegance and functionality. Stunning deep wooden accents adorn the kitchen island and cupboards, while the soft cream marble countertop adds a soothing touch. With plenty of storage and counter space, it is a modern kitchen that is incredibly functional and a dream kitchen for those who enjoy the art of cooking. A conjoined intimate dining area serves as the ideal everyday spot for all meals.
Sporting a number of elegantly decorated bedrooms and ensuite bathrooms, the master bedroom steals the show. Exquisitely decorated to maximise style and comfort, only the most delectable furniture was selected to ensure the bedroom space feels like a personal sanctuary. The master bathroom is refined and sophisticated, with wooden accents on the bathtub and double vanity, as well as flattering led lighting and plenty of natural light. A bespoke array of amenities can also be found, such as a sophisticated entertainment room, a custom bar, a wine cellar, a gym and a sauna.
Read full description
Key features
* PRIVILEGED LOCATION IN MARBELLA'S GOLDEN MILE
* VIEWS OF LA CONCHA MOUNTAIN
* GYM, SAUNA AND ENTERTAINMENT ROOM
* CUSTOM BAR AND WINE CELLAR
* BESPOKE KITCHEN
* MODERN DOMOTIC SYSTEM
* COVERED ALFRESCO DINING AREA WITH OUTDOOR BAR
* LARGE PRIVATE POOL
* MODERN ARCHITECTURE
* SOUTHEASTERN ORIENTATION
Beautiful completely renovated detached luxury villa boasting a spacious layout located close to the beach and all general amenities in El Rosario in Marbella. On the main level, there's a welcoming kitchen and living space, perfect for gathering and entertaining guests. This level also features two bedrooms en-suite, providing comfortable accommodation for residents or guests. Additionally, there's a bodega and a separate laundry room for keeping supplies organised. A cozy fireplace patio for enjoying evenings outdoors is adjacent to the dining room. The main level exudes warmth and charm, with ample natural light filtering through large windows and elegant design elements.
Moving to the swimming pool area, accessed via a separate entrance, you'll discover three more bedrooms and bathrooms, providing plenty of space for larger families or additional guests. There's an additional petit house higher up in the garden, which could serve as an office or be adapted to suit various needs, offering versatility and flexibility. The pool area is a true oasis, featuring a spa area complete with a sauna and steam room, perfect for relaxation and rejuvenation. Adjacent to the swimming pool, there's a covered dining area with a TV screen and barbecue facilities and fridge, allowing for alfresco dining and entertainment in style. Surrounding the villa is a lush garden, adding to the ambiance and providing a serene backdrop for outdoor activities and leisurely strolls.
- 3 minutes drive to Carrefour, Mamas bakery cafe and many other general amenities.
- 7 minutes drive to the beach. Luuma, Nosso or Siroko beach clubs.
Read full description
Key features
* FULLY RENOVATED VILLA
* FABULOUS SEA VIEWS
* CLOSE TO ALL GENERAL AMENITIES
* VERY CLOSE TO THE BEST BEACHES IN MARBELLA
* SEPERATE GUEST HOUSE
* STUNNING POOL AND GARDENS
* READY TO MOVE INTO NOW!
* LOTS OF EXTERIOR ENTERTAINING SPACE
Moving to the swimming pool area, accessed via a separate entrance, you'll discover three more bedrooms and bathrooms, providing plenty of space for larger families or additional guests. There's an additional petit house higher up in the garden, which could serve as an office or be adapted to suit various needs, offering versatility and flexibility. The pool area is a true oasis, featuring a spa area complete with a sauna and steam room, perfect for relaxation and rejuvenation. Adjacent to the swimming pool, there's a covered dining area with a TV screen and barbecue facilities and fridge, allowing for alfresco dining and entertainment in style. Surrounding the villa is a lush garden, adding to the ambiance and providing a serene backdrop for outdoor activities and leisurely strolls.
- 3 minutes drive to Carrefour, Mamas bakery cafe and many other general amenities.
- 7 minutes drive to the beach. Luuma, Nosso or Siroko beach clubs.
Read full description
Key features
* FULLY RENOVATED VILLA
* FABULOUS SEA VIEWS
* CLOSE TO ALL GENERAL AMENITIES
* VERY CLOSE TO THE BEST BEACHES IN MARBELLA
* SEPERATE GUEST HOUSE
* STUNNING POOL AND GARDENS
* READY TO MOVE INTO NOW!
* LOTS OF EXTERIOR ENTERTAINING SPACE
Truly spectacular modern villa in the exclusive gated community of El Herrojo in Benahavis. This residence offers a prime location, providing stunning views of the surrounding area and La Concha mountain. The modern architecture of is characterised by striking white exterior walls and meticulously landscaped gardens, creating a visual masterpiece. The manicured gardens, along with a spectacular private pool, are enveloped by greenery, offering both privacy and a seamless connection with nature.
Generous terraces abound, catering to alfresco dining and providing perfect spots for leisure in the chill-out areas. An outdoor kitchenette with a barbecue enhances the outdoor living experience. The interiors are nothing short of extraordinary, featuring a one-of-a-kind modern design bespoke to this property. The open-plan layout of the ground floor seamlessly blends all areas, with wooden accents and subtle hints of colour adding character to the space. The living area is a perfect blend of cosiness and style, ideal for relaxation or hosting guests, complete with integrated shelving into the walls. Formal and informal dining areas offer versatility and the modern kitchen is a true masterpiece in both design and functionality. Wooden cabinets provide ample storage and counter space, complementing state-of-the-art kitchen appliances, while a stunning marble kitchen island adds convenience with additional seating.
Direct terrace access from the ground floor ensures a seamless flow between the interiors and exteriors. All bedrooms are exquisitely appointed, with the master bedroom stealing the show. This spacious sanctuary offers direct terrace access for spectacular views and is the ideal retreat for unwinding. The master bathroom is equally impressive, featuring a stunning standalone tub and shower, as well as a double vanity with wooden accents. Additional amenities elevate the luxury living experience, including a spectacular home gym, a relaxing spa with a Hammam and sauna and a home cinema.
Read full description
Key features
* STUNNING VIEWS OF LA CONCHA MOUNTAIN
* SPECTACULAR PRIVATE POOL
* GENEROUS TERRACES
* OUTDOOR KITCHENETTE WITH A BARBECUE
* STATE-OF-THE-ART APPLIANCES
* HOME GYM
* RELAXING SPA WITH HAMMAM AND SAUNA
* PRIVATE HOME CINEMA
* WOODEN ACCENTS
* METICULOUSLY LANDSCAPED AND MANICURED GARDENS
Generous terraces abound, catering to alfresco dining and providing perfect spots for leisure in the chill-out areas. An outdoor kitchenette with a barbecue enhances the outdoor living experience. The interiors are nothing short of extraordinary, featuring a one-of-a-kind modern design bespoke to this property. The open-plan layout of the ground floor seamlessly blends all areas, with wooden accents and subtle hints of colour adding character to the space. The living area is a perfect blend of cosiness and style, ideal for relaxation or hosting guests, complete with integrated shelving into the walls. Formal and informal dining areas offer versatility and the modern kitchen is a true masterpiece in both design and functionality. Wooden cabinets provide ample storage and counter space, complementing state-of-the-art kitchen appliances, while a stunning marble kitchen island adds convenience with additional seating.
Direct terrace access from the ground floor ensures a seamless flow between the interiors and exteriors. All bedrooms are exquisitely appointed, with the master bedroom stealing the show. This spacious sanctuary offers direct terrace access for spectacular views and is the ideal retreat for unwinding. The master bathroom is equally impressive, featuring a stunning standalone tub and shower, as well as a double vanity with wooden accents. Additional amenities elevate the luxury living experience, including a spectacular home gym, a relaxing spa with a Hammam and sauna and a home cinema.
Read full description
Key features
* STUNNING VIEWS OF LA CONCHA MOUNTAIN
* SPECTACULAR PRIVATE POOL
* GENEROUS TERRACES
* OUTDOOR KITCHENETTE WITH A BARBECUE
* STATE-OF-THE-ART APPLIANCES
* HOME GYM
* RELAXING SPA WITH HAMMAM AND SAUNA
* PRIVATE HOME CINEMA
* WOODEN ACCENTS
* METICULOUSLY LANDSCAPED AND MANICURED GARDENS
Beautiful luxury villa located in the prestigious urbanization of Sotogrande Alto. With a privileged location, this property is in a very quiet and safe residential area, close to important golf courses such as the Royal Club of Valderrama and the international school. The marina is just a 10-minute drive away, where you can enjoy beautiful beaches and a great selection of restaurants and leisure areas.
With a plot of 1500m2, this wonderful villa has a large distribution on two floors and a basement. Thanks to its east orientation and wide windows, the property is filled with natural light, creating a bright and welcoming atmosphere. The large living room with a fireplace connects to a nice terrace with open views of the mountain, gardens, and pool.
Built with high-quality materials, this villa stands out for its high ceilings and spacious rooms. It has 5 bedrooms, 5 bathrooms, and 1 toilet, offering more than enough space for the whole family. Additionally, it has a fully equipped and furnished kitchen, ideal for lovers of gastronomy, with the possibility to perform renovations according to personal needs and tastes.
Among the additional features of this villa are the underfloor heating system, which provides a pleasant temperature throughout the year, and the garage and storage room, which provide additional storage space. The villa also has a private pool and a private garden, perfect for enjoying the Mediterranean climate and organizing outdoor meetings.
In short, this villa in Sotogrande Alto is the perfect home for those seeking privacy, comfort, and an exclusive lifestyle. Do not miss the opportunity to visit this stunning property and discover everything it has to offer.
Read full description
Key features
* PRIVATE POOL
* CLOSE ROYAL CLUB OF VALDERRAMA
* PROXIMITY TO BEAUTIFUL BEACHES AND RESTAURANTS
* EAST ORIENTATION
* FIREPLACE
* VIEWS OF THE MOUNTAIN, GARDENS, AND POOL
* UNDERFLOOR HEATING SYSTEM
* STORAGE ROOM
* FULLY EQUIPPED AND FURNISHED KITCHEN
* LARGE DISTRIBUTION ON TWO FLOORS AND A BASEMENT
With a plot of 1500m2, this wonderful villa has a large distribution on two floors and a basement. Thanks to its east orientation and wide windows, the property is filled with natural light, creating a bright and welcoming atmosphere. The large living room with a fireplace connects to a nice terrace with open views of the mountain, gardens, and pool.
Built with high-quality materials, this villa stands out for its high ceilings and spacious rooms. It has 5 bedrooms, 5 bathrooms, and 1 toilet, offering more than enough space for the whole family. Additionally, it has a fully equipped and furnished kitchen, ideal for lovers of gastronomy, with the possibility to perform renovations according to personal needs and tastes.
Among the additional features of this villa are the underfloor heating system, which provides a pleasant temperature throughout the year, and the garage and storage room, which provide additional storage space. The villa also has a private pool and a private garden, perfect for enjoying the Mediterranean climate and organizing outdoor meetings.
In short, this villa in Sotogrande Alto is the perfect home for those seeking privacy, comfort, and an exclusive lifestyle. Do not miss the opportunity to visit this stunning property and discover everything it has to offer.
Read full description
Key features
* PRIVATE POOL
* CLOSE ROYAL CLUB OF VALDERRAMA
* PROXIMITY TO BEAUTIFUL BEACHES AND RESTAURANTS
* EAST ORIENTATION
* FIREPLACE
* VIEWS OF THE MOUNTAIN, GARDENS, AND POOL
* UNDERFLOOR HEATING SYSTEM
* STORAGE ROOM
* FULLY EQUIPPED AND FURNISHED KITCHEN
* LARGE DISTRIBUTION ON TWO FLOORS AND A BASEMENT
Completely renovated luxury villa is located close to Atalaya Golf, Benahavis at the end of a quiet cul-de-sac. The villa offer 5 spacious bedrooms and 5 ensuite bathrooms, with the master bedroom on the first floor complete with a private terrace and beautiful sea views, ensuite bathroom and a separate dressing room. On the first floor you find the beautiful second bedroom with ensuite bathroom. Two further bedrooms with private bathrooms are located on the ground floor. The entrance level has a fabulous open lounge, a spacious TV corner, bar, card table, pool table, wine cellar and fitness room with a sea view. The spacious indoor garage is also located on this level.
The garden offers lots of privacy, and has a fantastic view over the golf course towards the sea, complete with mature plants, trees and an irrigation system. A retaining wall provides the separation with the surrounding golf course. The large terrace surrounds the 10x5m swimming pool, including a sunbathing area, sun beds, a bar and a fully equipped outdoor kitchen, gas BBQ and fridges.
Beautiful completely renovated detached luxury villa boasting a spacious layout located close to the beach and all general amenities in El Rosario in Marbella. On the main level, there's a welcoming kitchen and living space, perfect for gathering and entertaining guests. This level also features two bedrooms en-suite, providing comfortable accommodation for residents or guests. Additionally, there's a bodega and a separate laundry room for keeping supplies organised. A cozy fireplace patio for enjoying evenings outdoors is adjacent to the dining room. The main level exudes warmth and charm, with ample natural light filtering through large windows and elegant design elements.
Moving to the swimming pool area, accessed via a separate entrance, you'll discover three more bedrooms and bathrooms, providing plenty of space for larger families or additional guests. There's an additional petit house higher up in the garden, which could serve as an office or be adapted to suit various needs, offering versatility and flexibility. The pool area is a true oasis, featuring a spa area complete with a sauna and steam room, perfect for relaxation and rejuvenation. Adjacent to the swimming pool, there's a covered dining area with a TV screen and barbecue facilities and fridge, allowing for alfresco dining and entertainment in style. Surrounding the villa is a lush garden, adding to the ambiance and providing a serene backdrop for outdoor activities and leisurely strolls.
- 3 minutes drive to Carrefour, Mamas bakery cafe and many other general amenities.
- 7 minutes drive to the beach. Luuma, Nosso or Siroko beach clubs.
Spectacular villa in privileged location within the serene gated community on Marbella's Golden Mile. Sitting on an ample plot with stunning landscaping, this property benefits from a southeastern orientation, meaning that the property is bathed in natural sunlight for the majority of the day. A large private pool and inviting outdoor terraces add allure to the garden, as well as catering to chill-out areas and an exquisite covered alfresco dining area with an outdoor bar.
The property's architecture by Francisco Guillen is synonymous with modern elegance, sporting a white exterior coat, a symmetrical layout and adorned with greenery. Views of La Concha Mountain can be appreciated from the garden. Impressive interiors as the exterior, display a refined selection of furniture and fittings that marry aesthetics and comfort.
Flattering LED lighting integrated into the ceiling adds a modern touch to the living area, while the neutral colour palette chosen for the interior design exudes peace and relaxation. The dining area with direct access to the terrace and kitchen is the ideal place for family gatherings and enjoying a meal. The property also features a modern Domotic system for added convenience.
The bespoke kitchen exudes elegance and functionality. Stunning deep wooden accents adorn the kitchen island and cupboards, while the soft cream marble countertop adds a soothing touch. With plenty of storage and counter space, it is a modern kitchen that is incredibly functional and a dream kitchen for those who enjoy the art of cooking. A conjoined intimate dining area serves as the ideal everyday spot for all meals.
Sporting a number of elegantly decorated bedrooms and ensuite bathrooms, the master bedroom steals the show. Exquisitely decorated to maximise style and comfort, only the most delectable furniture was selected to ensure the bedroom space feels like a personal sanctuary. The master bathroom is refined and sophisticated, with wooden accents on the bathtub and double vanity, as well as flattering led lighting and plenty of natural light. A bespoke array of amenities can also be found, such as a sophisticated entertainment room, a custom bar, a wine cellar, a gym and a sauna.
Stunning villa located in Mijas, just 3.5 km from the sea. azure blue sea. Upon entering this property, you are greeted by a striking entrance area with high ceilings and an impressive staircase leading to the upper floor. The spacious living and dining area impresses with an open-plan, ultra-modern kitchen with state-of-the-art electrical appliances. The elegant, timeless living room features a travertine fireplace and offers access to covered terraces that surrounds the entire living area, the ideal place to savour life al fresco. From here you can enjoy the view of the lush Mediterranean garden with beautiful lemon and orange trees, palm trees and the inviting swimming pool. This impressive villa not only offers a luxurious and modern interior, but also a beautiful outdoor area. The garden presents a fully equipped outdoor kitchen with ceramic hob, gas barbecue, dishwasher and a side-by-side fridge.
On the upper floor is the master suite with walk in closet, luxurious bathtub and a private balcony with breathtaking panoramic views. The villa also offers four further spacious bedrooms with views of the beautiful Mediterranean garden.
The villa was renovated in 2023, with completely new bathrooms and new wood-look floor tiles throughout. The property has an approx. 45 cm solid and insulated exterior wall, high-quality security doors and windows. Energy efficiency and sustainability are paramount in this property. The combination of solar thermal energy, photovoltaics with a capacity of 10.10 kW/p and battery storage enables a self-sufficient, environmentally friendly and cost-efficient energy supply.
The property is situated on a 1198 m2 plot and offers a living space of 540 m2 spread over three floors, including a 194 m2 basement and a spacious garage for up to 4 cars. The tasteful and modern furniture is included in the price.

