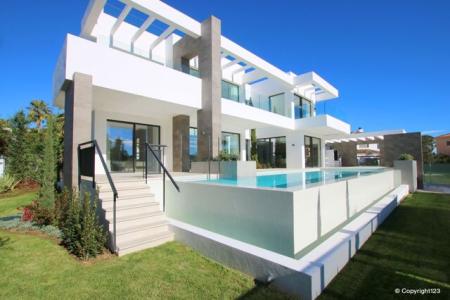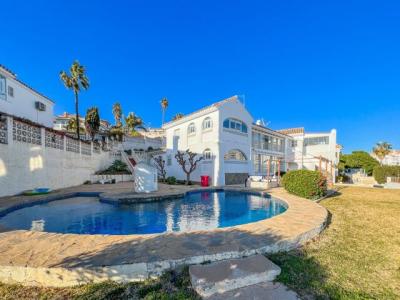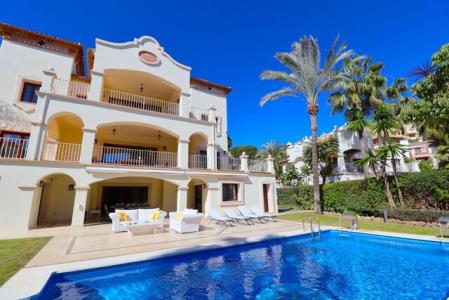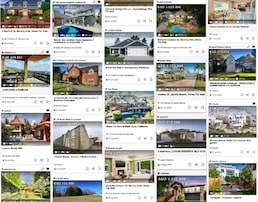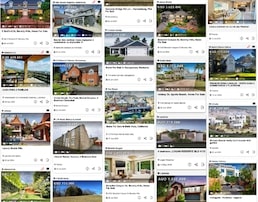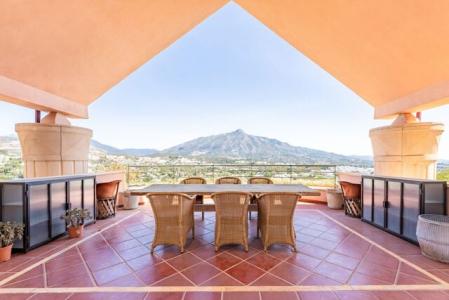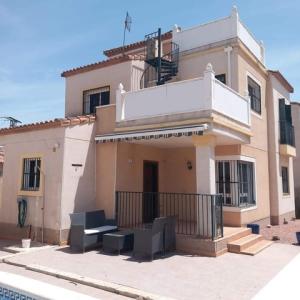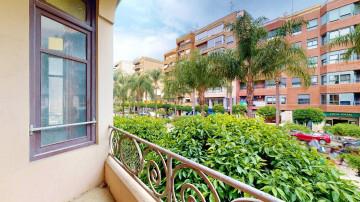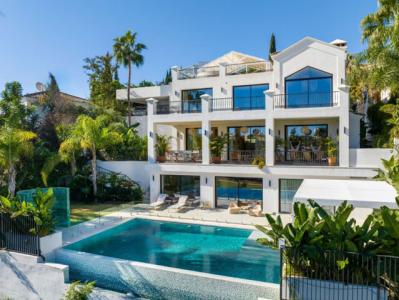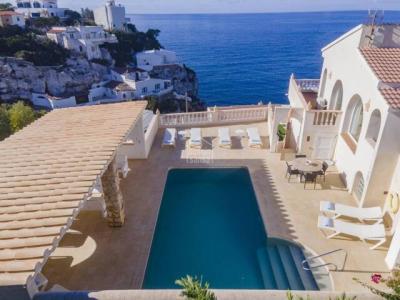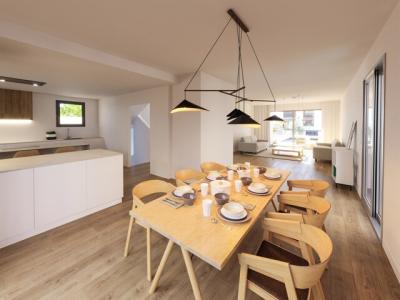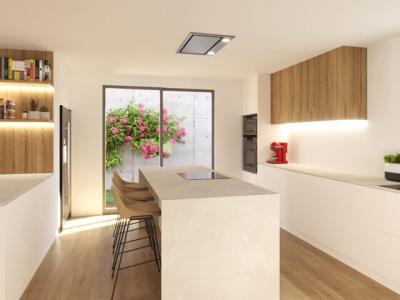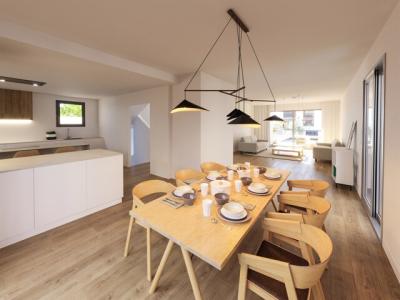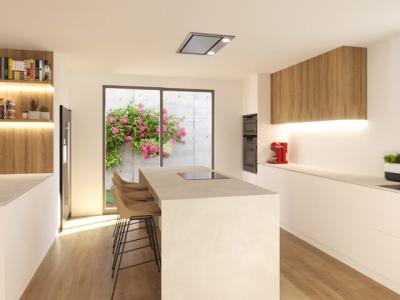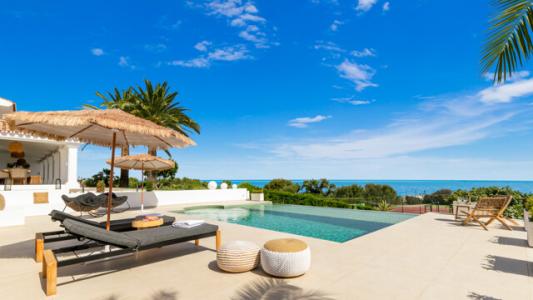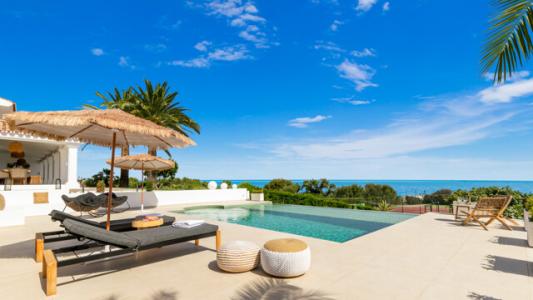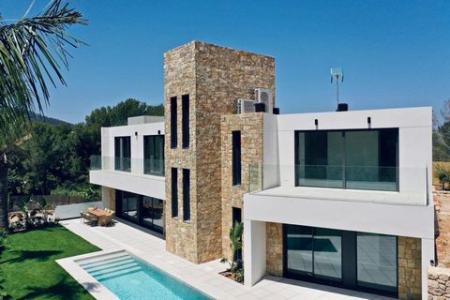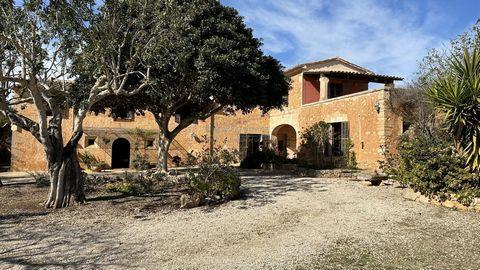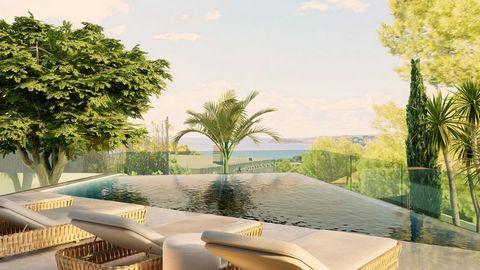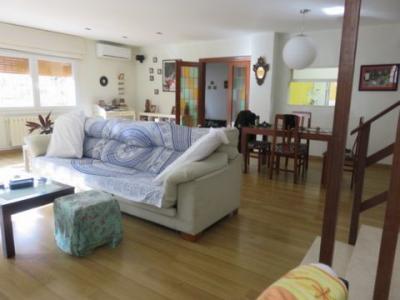de 5 habitaciones
TOTALLY NEW ULTRA MODERN BEACHSiDE ViLLA WiTH SEA ViEWS iN MARBESA, ELViRiA BEACH. Fabulous brand new modern villa situated in the residential area of Marbesa Beach, one of the areas of Elviria, which is the most highly sought after destination due to its tranquility, privacy and easy access to the beach. The location offers at the same time easy access to the main highway, commercial centres and other services. This superb villa is built on a plot of 779,72 m2. The property itself offers 384 m2 of interior space, not including the storage room on the ground floor level. The entrance to the house leads into a magnificent living lounge area with fireplace and an open modern kitchen/dining zone with top quality appliances and floor to ceiling sliding doors, which gives lots of light and airy feeling throughout the day. The living room leads to the garden, porch and the sky blue swimming pool with a splendid under water window, which provides light into the storage room. The terrace has a built in stone BBQ area. There are also partial sea views from this level. There is one large guest bedroom with en suite bathroom as well as a powder room on the same floor. The wide floating gallery staircase takes us to the first floor, where we find two fabulous bedrooms with en suite bathrooms and access to their own private terraces. One of the bedrooms belongs to the Master Bedroom suite with a spacious dressing room, full bathroom with a bathtub, walk-in shower and double sink. Both bedrooms enjoy lovely sea view from this level, which also leads us to an outside staircase up towards a 100m2 solarium on the top of the villa. Here we have amazing sea views and plenty of space for a chill out, jacuzzi, outdoor gym, a BBQ area, etc.. The laundry room, the machinery room, the bathroom and three further spaces for gymnasium, cinema room, games room plus another extra bedroom are located in the large basement level. PROPERTY FEATURES: * 5 Bedrooms * 6 Bathrooms * Total built: 384 M2 * Basement: 151, 42 m2 * Ground floor: 130,61 m2 * First floor: 101,69 m2 * Sea views * Beachside - 350 m2 to the beach * Fully furnished * Private pool * Fireplace * Solarium * BBQ area * Under floor heating throughout the villa (except basement) * Alarm system * Private carport for 2/3 cars THiS iS THE PERFECT XXist CENTURY MODERN ViLLA FOR A BEACHSiDE LiFESTYLE WiTH ALL iTS ADVANTAGES!
Setting
Beachside
Close To Shops
Close To Sea
Close To Schools
Urbanisation
Orientation
South
Condition
Excellent
New Construction
Pool
Private
Climate Control
Air Conditioning
Hot A/C
Cold A/C
Fireplace
U/F Heating
U/F/H Bathrooms
Views
Sea
Mountain
Panoramic
Garden
Pool
Features
Covered Terrace
Fitted Wardrobes
Near Transport
Private Terrace
Solarium
Games Room
Storage Room
Utility Room
Ensuite Bathroom
Barbeque
Double Glazing
Basement
Fiber Optic
Kitchen
Fully Fitted
Garden
Private
Security
Alarm System
Parking
Covered
More Than One
Private
Category
Holiday Homes
investment
Luxury
Contemporary
Community Fee: €0 / monthly
Waste Disposal Fee: €0 / annually
Tax over Real Estate (iBi): €0 / annually
Setting
Beachside
Close To Shops
Close To Sea
Close To Schools
Urbanisation
Orientation
South
Condition
Excellent
New Construction
Pool
Private
Climate Control
Air Conditioning
Hot A/C
Cold A/C
Fireplace
U/F Heating
U/F/H Bathrooms
Views
Sea
Mountain
Panoramic
Garden
Pool
Features
Covered Terrace
Fitted Wardrobes
Near Transport
Private Terrace
Solarium
Games Room
Storage Room
Utility Room
Ensuite Bathroom
Barbeque
Double Glazing
Basement
Fiber Optic
Kitchen
Fully Fitted
Garden
Private
Security
Alarm System
Parking
Covered
More Than One
Private
Category
Holiday Homes
investment
Luxury
Contemporary
Community Fee: €0 / monthly
Waste Disposal Fee: €0 / annually
Tax over Real Estate (iBi): €0 / annually
Large villa near Torrequebrada Golf 20 minutes by car to Malaga airport, 30 minutes drive to Malaga city and 20 minutes to Fuengirola. The villa faces south, which means a view of the Mediterranean Sea. in addition, there is within walking distance of the fantastic Costa del Sol beach. There are 3 floors in the property, but you enter on the 1st floor through the main entrance from either the back of the villa or the stairs all the way down from the driveway in front of the house. You enter a bright and inviting entrance, where you then enter the south-facing living room. The living room is large and simple, with good furnishing options. There is a balcony on the whole one side of the house on the first floor, where glass curtains have been used. There is an option to open it completely to be able to enjoy the warm sun. To the left of the living room, you will find the bright kitchen, which offers the popular kitchen island. This includes a dining room, where you again have a view of the Mediterranean Sea. There are 2 storage rooms on the 1st floor, one of which functions as a laundry room. in addition, you will find 2 bathrooms, one of which is located next to the entrance, and the other is located at the other end in connection with the first floor's only bedroom. in an extension of the bedroom, there is a large balcony, which is again covered by glass curtains with the option of opening completely. To access the ground floor, you have to go down the spiral staircase. On the ground floor, there are 4 bedrooms, 3 bathrooms, and a large hallway, which is used as a second living room. in addition, there are 3 balconies in total on the ground floor, which means that all bedrooms have a balcony available. Each bedroom offers fitted wardrobes. in the basement, you will find a large garage with space for 2 cars. in addition, the basement offers both a guest room and a bathroom. in fact, there is an extra storage room here. Additional parking spaces are available in the large driveway. The bonuses of the villa are the large areas that can be used for renovation or simply many furnishing options. Just the terraces make up a total of 175m2. The outdoor area itself amounts to 1,622m2, which is utilized to that extent. The outdoor area offers a robust stone outdoor kitchen with a dining area, a 3-meter deep pool, an outdoor shower, and a three-level Chinese herb garden.
Setting
Close To Golf
Close To Sea
Close To Town
Close To Schools
Orientation
South
Condition
Good
Pool
Private
Climate Control
U/F Heating
Views
Sea
Panoramic
Urban
Features
Covered Terrace
Fitted Wardrobes
Near Transport
Private Terrace
Storage Room
Utility Room
Ensuite Bathroom
Marble Flooring
Basement
Kitchen
Fully Fitted
Garden
Private
Landscaped
Easy Maintenance
Parking
Garage
Open
More Than One
Private
Community Fee: €0 / monthly
Waste Disposal Fee: €0 / annually
Tax over Real Estate (iBi): €0 / annually
Setting
Close To Golf
Close To Sea
Close To Town
Close To Schools
Orientation
South
Condition
Good
Pool
Private
Climate Control
U/F Heating
Views
Sea
Panoramic
Urban
Features
Covered Terrace
Fitted Wardrobes
Near Transport
Private Terrace
Storage Room
Utility Room
Ensuite Bathroom
Marble Flooring
Basement
Kitchen
Fully Fitted
Garden
Private
Landscaped
Easy Maintenance
Parking
Garage
Open
More Than One
Private
Community Fee: €0 / monthly
Waste Disposal Fee: €0 / annually
Tax over Real Estate (iBi): €0 / annually
A beautiful fully furnished Andalucian style villa on a large corner plot located in the prestigious Los Arqueros Golf & Country Club. On the upper level are 3 large bedrooms all en suite and with private terraces. The master bedroom has a large walk-in wardrobe and a Jacuzzi bath and shower in the ensuite. The ground floor has an impressive hallway with cupola which leads through to a huge lounge and access to a covered terrace overlooking the pool and garden. There is a separate dining room and fully equipped Bosch kitchen with separate access from the front garden. As well as a guest toilet there is another bedroom with en suite on this level. The lower level has another lounge, with bar and bodega and direct access to the pool and garden. There is a fully equipped summer kitchen perfect for entertaining on those long warm evenings. Also on this level is another en suite bedroom, full bathroom, snooker room, laundry and garage. Outside there is a heated pool, BBQ area, another shower room and toilet and a mature tropical garden with fruit trees. The villa has individual underfloor heating throughout, an alarm, electric shutters and a lift. This is an amazing family home!! Contact us for a viewing with 24 hr notice.
Setting
Suburban
Close To Golf
Close To Shops
Close To Town
Close To Schools
Close To Forest
Urbanisation
Orientation
South
Condition
Excellent
Pool
Private
Heated
Climate Control
Air Conditioning
Hot A/C
Cold A/C
Fireplace
U/F Heating
U/F/H Bathrooms
Views
Mountain
Golf
Garden
Pool
Features
Covered Terrace
Lift
Fitted Wardrobes
Private Terrace
Satellite TV
WiFi
Games Room
Guest Apartment
Storage Room
Utility Room
Ensuite Bathroom
Marble Flooring
Bar
Barbeque
Double Glazing
Restaurant On Site
Staff Accommodation
Fiber Optic
Furniture
Fully Furnished
Kitchen
Fully Fitted
Garden
Private
Landscaped
Security
Gated Complex
Electric Blinds
Entry Phone
Alarm System
24 Hour Security
Safe
Parking
Garage
More Than One
Utilities
Electricity
Drinkable Water
Telephone
Category
Golf
Luxury
Resale
Community Fee: €117 / monthly
Waste Disposal Fee: €18 / annually
Tax over Real Estate (iBi): €1,930 / annually
Setting
Suburban
Close To Golf
Close To Shops
Close To Town
Close To Schools
Close To Forest
Urbanisation
Orientation
South
Condition
Excellent
Pool
Private
Heated
Climate Control
Air Conditioning
Hot A/C
Cold A/C
Fireplace
U/F Heating
U/F/H Bathrooms
Views
Mountain
Golf
Garden
Pool
Features
Covered Terrace
Lift
Fitted Wardrobes
Private Terrace
Satellite TV
WiFi
Games Room
Guest Apartment
Storage Room
Utility Room
Ensuite Bathroom
Marble Flooring
Bar
Barbeque
Double Glazing
Restaurant On Site
Staff Accommodation
Fiber Optic
Furniture
Fully Furnished
Kitchen
Fully Fitted
Garden
Private
Landscaped
Security
Gated Complex
Electric Blinds
Entry Phone
Alarm System
24 Hour Security
Safe
Parking
Garage
More Than One
Utilities
Electricity
Drinkable Water
Telephone
Category
Golf
Luxury
Resale
Community Fee: €117 / monthly
Waste Disposal Fee: €18 / annually
Tax over Real Estate (iBi): €1,930 / annually
JEWEL iN THE CENTER OF MARBELLA in a privileged location, in the heart of Marbella we find this impeccable house within walking distance of everything! The property is distributed: On the main floor we find a very spacious living-dining room, with large windows, with direct access to a nice covered terrace, ideal to enjoy the outdoors. A designer kitchen with excellent qualities and also with high windows which offers great luminosity. On the same floor there is 1 complete bedroom with bathroom. On the upper floor there are 4 more bedrooms, also of generous size and with bathroom. Two of them with direct access to a large terrace. in the basement, an exercise and entertainment room and a large room with endless possibilities. in addition, it also offers another room designed to celebrate with family and friends. This whole area could be enabled as a separate dwelling as it has facilities for it. The house also has an elevator that connects the floors. Also on this floor we find the subway garage with capacity for 2 cars. Private pool and garden with tropical vegetation, located on a plot of 634 m2, make this property a jewel in the center of Marbella. ideal either for living or as an investment as it has a high rental return! Walking distance to all kind of services, restaurants, supermarkets and the beach at 10 minutes walking distance. Do not hesitate to request a visit!
Setting
Town
Commercial Area
Close To Port
Close To Shops
Close To Town
Close To Schools
Condition
Excellent
Pool
Private
Climate Control
Air Conditioning
Pre installed A/C
Hot A/C
Cold A/C
Views
Mountain
Features
Covered Terrace
Lift
Private Terrace
Gym
Storage Room
Utility Room
Ensuite Bathroom
Kitchen
Fully Fitted
Garden
Private
Parking
Underground
Garage
Covered
More Than One
Private
Community Fee: €0 / monthly
Waste Disposal Fee: €0 / annually
Tax over Real Estate (iBi): €0 / annually
Setting
Town
Commercial Area
Close To Port
Close To Shops
Close To Town
Close To Schools
Condition
Excellent
Pool
Private
Climate Control
Air Conditioning
Pre installed A/C
Hot A/C
Cold A/C
Views
Mountain
Features
Covered Terrace
Lift
Private Terrace
Gym
Storage Room
Utility Room
Ensuite Bathroom
Kitchen
Fully Fitted
Garden
Private
Parking
Underground
Garage
Covered
More Than One
Private
Community Fee: €0 / monthly
Waste Disposal Fee: €0 / annually
Tax over Real Estate (iBi): €0 / annually
Luxury Detached Villa Front line Golf in Nueva Andalucia, Marbella! Spectacular house located on the front line of one of the most famous golf courses, Aloha Golf. This villa offers panoramic views of the golf course and the mountain. it has 5 bedrooms and 4 bathrooms and all offer beautiful views. Large living room with fireplace and fully renovated kitchen. it also has several terraces where you can enjoy the fantastic views and of course the great weather that the Costa del Sol offers all year round. WELCOME TO ALOHA: Welcome to one of the most prestigious and well-established golf clubs on the Costa del Sol. Located in Golf Valley, Marbella, Aloha is a private members club that has one of the most beautiful and well-kept golf courses in Spain. Aloha has hosted the PGA Tour 3 times in recent years and is one of the top courses in Spain. A parkland course of Par 72 it is laid out in the traditional way with 4 par 5's, 10 par 4's and 4 par 3's' distributed evenly between the two nines.At 6,293m (6,882 yards), from the white markers, the course requires accuracy from the tee and a good touch around the greens. The course undulates through trees and lakes with outstanding views of 'La Concha' mountain and the Mediterranean Sea.The course designer, Javier Arana, further enhanced the playing experience by planting a wide range of trees and shrubs that provide beautiful displays of colour throughout the year.
Setting
Close To Golf
Close To Port
Close To Sea
Close To Town
Close To Schools
Close To Forest
Close To Marina
Orientation
South
South West
West
Condition
Excellent
Pool
Private
Climate Control
Air Conditioning
Hot A/C
Cold A/C
Views
Mountain
Golf
Panoramic
Pool
Features
Covered Terrace
Fitted Wardrobes
Private Terrace
Satellite TV
WiFi
Guest House
Storage Room
Utility Room
Ensuite Bathroom
Jacuzzi
Barbeque
Double Glazing
Basement
Fiber Optic
Furniture
Fully Furnished
Kitchen
Fully Fitted
Garden
Private
Parking
More Than One
Private
Utilities
Electricity
Drinkable Water
Category
Golf
Holiday Homes
investment
Luxury
Contemporary
Community Fee: €0 / monthly
Waste Disposal Fee: €0 / annually
Tax over Real Estate (iBi): €0 / annually
Setting
Close To Golf
Close To Port
Close To Sea
Close To Town
Close To Schools
Close To Forest
Close To Marina
Orientation
South
South West
West
Condition
Excellent
Pool
Private
Climate Control
Air Conditioning
Hot A/C
Cold A/C
Views
Mountain
Golf
Panoramic
Pool
Features
Covered Terrace
Fitted Wardrobes
Private Terrace
Satellite TV
WiFi
Guest House
Storage Room
Utility Room
Ensuite Bathroom
Jacuzzi
Barbeque
Double Glazing
Basement
Fiber Optic
Furniture
Fully Furnished
Kitchen
Fully Fitted
Garden
Private
Parking
More Than One
Private
Utilities
Electricity
Drinkable Water
Category
Golf
Holiday Homes
investment
Luxury
Contemporary
Community Fee: €0 / monthly
Waste Disposal Fee: €0 / annually
Tax over Real Estate (iBi): €0 / annually
We are glad to introduce you to the BEST Penthouse in Costa del Sol. With Almost 1200m2, this amazing property has 5 bedrooms with 5 bathrooms en suite, one guest toillet, living room with double high ceilings, separate dinning room, kitchen with two double fridges, two ovens, two dishwashers, huge solarium with a private heated pool on the rooftop, and 360º views to the sea, mountain and golf. 2 parking spaces and 2 storages. it has 444 m2 built inside, plus 726 m2 of terraces. 1.170 m2 total built. Gated complex with 24 hours security, gardens and 3 swimming pools. Located on prime location, next to Los Naranjos and Las Brisas Golf, just 5 min to Puerto Banus. Do not hesitate in contacting us for viewings.
Setting
Frontline Golf
Close To Golf
Close To Schools
Orientation
North
East
West
Condition
Excellent
Pool
Communal
Private
Heated
Climate Control
Air Conditioning
Central Heating
Views
Sea
Mountain
Golf
Panoramic
Features
Covered Terrace
Fitted Wardrobes
Private Terrace
Solarium
WiFi
Storage Room
Double Glazing
24 Hour Reception
Fiber Optic
Furniture
Optional
Kitchen
Fully Fitted
Garden
Communal
Security
Gated Complex
24 Hour Security
Parking
Underground
Garage
Utilities
Electricity
Drinkable Water
Category
Golf
Luxury
Community Fee: €990 / monthly
Waste Disposal Fee: €0 / annually
Tax over Real Estate (iBi): €0 / annually
Setting
Frontline Golf
Close To Golf
Close To Schools
Orientation
North
East
West
Condition
Excellent
Pool
Communal
Private
Heated
Climate Control
Air Conditioning
Central Heating
Views
Sea
Mountain
Golf
Panoramic
Features
Covered Terrace
Fitted Wardrobes
Private Terrace
Solarium
WiFi
Storage Room
Double Glazing
24 Hour Reception
Fiber Optic
Furniture
Optional
Kitchen
Fully Fitted
Garden
Communal
Security
Gated Complex
24 Hour Security
Parking
Underground
Garage
Utilities
Electricity
Drinkable Water
Category
Golf
Luxury
Community Fee: €990 / monthly
Waste Disposal Fee: €0 / annually
Tax over Real Estate (iBi): €0 / annually
Carousel Homes are delighted to offer this South facing refurbished 4/5 bedroom 2 bathroom detached villa on a larger than normal plot with its own private pool as well as use of a communal pool only 2 minutes walk away. The property also offers off road parking and a large under build with power.
Fully refurbished this property is unlike any other on the urbanisation. The kitchen has been opened up and extended to offer an island with hob inset and breakfast bar leading to the diner and lounge area. On the ground floor is a double sized bedroom with built in wardrobes and a newly fitted family shower room. Under stairs storage.
The first floor has 3 further double sized bedrooms and another family sized bathroom. Access to a solarium with views of the surrounding orange groves and mountains in the distance. From the solarium is the stairway to the 5th bedroom currently used as an office.
The villa is stuated on the Montebello urbanisation.
Features
Air Conditioning
Solarium
South Facing
Swimming Pool
Under Build
Fully refurbished this property is unlike any other on the urbanisation. The kitchen has been opened up and extended to offer an island with hob inset and breakfast bar leading to the diner and lounge area. On the ground floor is a double sized bedroom with built in wardrobes and a newly fitted family shower room. Under stairs storage.
The first floor has 3 further double sized bedrooms and another family sized bathroom. Access to a solarium with views of the surrounding orange groves and mountains in the distance. From the solarium is the stairway to the 5th bedroom currently used as an office.
The villa is stuated on the Montebello urbanisation.
Features
Air Conditioning
Solarium
South Facing
Swimming Pool
Under Build
Truly spectacular modern villa in the exclusive gated community of El Herrojo in Benahavis. This residence offers a prime location, providing stunning views of the surrounding area and La Concha mountain. The modern architecture of is characterised by striking white exterior walls and meticulously landscaped gardens, creating a visual masterpiece. The manicured gardens, along with a spectacular private pool, are enveloped by greenery, offering both privacy and a seamless connection with nature.
Generous terraces abound, catering to alfresco dining and providing perfect spots for leisure in the chill-out areas. An outdoor kitchenette with a barbecue enhances the outdoor living experience. The interiors are nothing short of extraordinary, featuring a one-of-a-kind modern design bespoke to this property. The open-plan layout of the ground floor seamlessly blends all areas, with wooden accents and subtle hints of colour adding character to the space. The living area is a perfect blend of cosiness and style, ideal for relaxation or hosting guests, complete with integrated shelving into the walls. Formal and informal dining areas offer versatility and the modern kitchen is a true masterpiece in both design and functionality. Wooden cabinets provide ample storage and counter space, complementing state-of-the-art kitchen appliances, while a stunning marble kitchen island adds convenience with additional seating.
Direct terrace access from the ground floor ensures a seamless flow between the interiors and exteriors. All bedrooms are exquisitely appointed, with the master bedroom stealing the show. This spacious sanctuary offers direct terrace access for spectacular views and is the ideal retreat for unwinding. The master bathroom is equally impressive, featuring a stunning standalone tub and shower, as well as a double vanity with wooden accents. Additional amenities elevate the luxury living experience, including a spectacular home gym, a relaxing spa with a Hammam and sauna and a home cinema.
Impressive villa with unbeatable sea views. Located on a plot of almost one thousand five hundred square meters with a south west orientation, this wonderful house offers five suites, a courtesy cloakroom, a large living room, an independent kitchen, a formal dining room, a laundry room, a pantry, a storage room. Large terraces and gardens to suit all occasions and times of the day. The house also has a tourist license for ten pax which makes it an investment both in quality of life and to provide security and growth to your capital. Contact us to know the specific investment data, before the tourist season begins.
Newly built detached house, with 2 floors plus garage, all connected by stairs and interior lift.
Ground floor has an spacious entrance hall, 1 bedroom -ideal as an study/office-, a bathroom and a large living-dining room of 47 m2 plus magnificent open plan kitchen of 20 m2. All exterior to the garden with swimming pool that surrounds the house. On the upper floor is the sleeping area with 3 double bedrooms, 2 bathrooms and a large master bedroom with dressing area and large en-suite bathroom. Finally, on the semi-basement floor, there is a large garage for 2 cars, a multipurpose room with bathroom, a large laundry room.
Residencial CAN NOLLA is a project in development of high-end detached houses in one of the best residential areas of Maresme, in Vilassar de Dalt.
New homes with 2 floors plus garage, with 5 bedrooms, 5 bathrooms and private garden. Excellent architectural and open layout, which allows you to enjoy lots of light and a pleasant view of the garden and swimming pool. Together with the comforts of new construction in terms of insulation and air conditioning, with maximum energy efficiency and comfortable mobility, with a lift on all floors.
Newly built detached house, with 2 floors plus garage, all connected by stairs and interior lift.
Ground floor has an spacious entrance hall, 1 bedroom -ideal as an study/office-, a bathroom and a large living-dining room of 47 m2 plus magnificent open plan kitchen of 20 m2. All exterior to the garden with swimming pool that surrounds the house. On the upper floor is the sleeping area with 3 double bedrooms, 2 bathrooms and a large master bedroom with dressing area and large en-suite bathroom. Finally, on the semi-basement floor, there is a large garage for 2 cars, a multipurpose room with bathroom, a large laundry room and a storage room.
Residencial CAN NOLLA is a project in development of high-end detached houses in one of the best residential areas of Maresme, in Vilassar de Dalt.
New homes with 2 floors plus garage, with 5 bedrooms, 5 bathrooms and private garden. Excellent architectural and open layout, which allows you to enjoy lots of light and a pleasant view of the garden and swimming pool. Together with the comforts of new construction in terms of insulation and air conditioning, with maximum energy efficiency and comfortable mobility, with a lift on all floors.
Newly built detached house, with 2 floors plus garage, all connected by stairs and interior lift.
Ground floor has an spacious entrance hall, 1 bedroom -ideal as an study/office-, a bathroom and a large living-dining room of 47 m2 plus magnificent open plan kitchen of 20 m2. All exterior to the garden with swimming pool that surrounds the house. On the upper floor is the sleeping area with 3 double bedrooms, 2 bathrooms and a large master bedroom with dressing area and large en-suite bathroom. Finally, on the semi-basement floor, there is a large garage for 2 cars, a multipurpose room with bathroom, a large laundry room.
Residencial CAN NOLLA is a project in development of high-end detached houses in one of the best residential areas of Maresme, in Vilassar de Dalt.
New homes with 2 floors plus garage, with 5 bedrooms, 5 bathrooms and private garden. Excellent architectural and open layout, which allows you to enjoy lots of light and a pleasant view of the garden and swimming pool. Together with the comforts of new construction in terms of insulation and air conditioning, with maximum energy efficiency and comfortable mobility, with a lift on all floors.
Newly built detached house, with 2 floors plus garage, all connected by stairs and interior lift.
Ground floor has an spacious entrance hall, 1 bedroom -ideal as an study/office-, a bathroom and a large living-dining room of 47 m2 plus magnificent open plan kitchen of 20 m2. All exterior to the garden with swimming pool that surrounds the house. On the upper floor is the sleeping area with 3 double bedrooms, 2 bathrooms and a large master bedroom with dressing area and large en-suite bathroom. Finally, on the semi-basement floor, there is a large garage for 2 cars, a multipurpose room with bathroom, a large laundry room and a storage room.
Residencial CAN NOLLA is a project in development of high-end detached houses in one of the best residential areas of Maresme, in Vilassar de Dalt.
New homes with 2 floors plus garage, with 5 bedrooms, 5 bathrooms and private garden. Excellent architectural and open layout, which allows you to enjoy lots of light and a pleasant view of the garden and swimming pool. Together with the comforts of new construction in terms of insulation and air conditioning, with maximum energy efficiency and comfortable mobility, with a lift on all floors.
This beautifully renovated country villa in Los Reales offers stunning scenic sea views and its own tennis court, all situated above Estepona town. The fully renovated home, completed in 2023, is south-facing with breathtaking coastal and Mediterranean views. Set on a private plot of nearly 5,000m2, the property is surrounded by green, mature gardens, ensuring complete privacy and tranquillity. The property is conveniently located near Estepona town centre, with excellent road connections via the A-7 coast road. Nearby amenities include international schools, supermarkets, hospitals, and sports facilities such as golf courses and the beach, making it an ideal investment.The main house features an open-plan living and dining area, a wood-burning fireplace, and a fully fitted quality kitchen. The living area provides direct access to covered and open terraces, the garden, and the pool area, perfect for outdoor entertaining. Additionally, the ground floor includes a guest toilet and a laundry area. The first floor comprises three guest bedrooms, each with its bathroom. The primary bedroom on the second floor boasts an en suite bathroom and a dressing area. A separate guest house includes its own bathroom, kitchenette, dining area, and terrace, offering additional accommodation for visitors.Estepona is known for its charming town centre, bustling with various shops, restaurants, and cafes, providing a dynamic and welcoming atmosphere for residents and visitors. The town also has a weekly market, offering fresh local produce and unique artisan goods. The villa is conveniently located near prestigious international schools, ensuring excellent educational opportunities for families. Sports enthusiasts will appreciate the proximity to top-rated golf courses, such as the Estepona Golf and Valle Romano Golf, as well as tennis facilities and the beautiful, sandy beaches of the Costa del Sol, perfect for water sports and relaxation. The A-7 coast road provides easy access to neighbouring towns and cities, such as Marbella and Sotogrande, making travel and commuting straightforward. This combination of location, amenities, and ease of access makes the villa a fantastic investment for those seeking a luxurious lifestyle in a prime location.
This beautifully renovated country villa in Los Reales offers stunning scenic sea views and its own tennis court, all situated above Estepona town. The fully renovated home, completed in 2023, is south-facing with breathtaking coastal and Mediterranean views. Set on a private plot of nearly 5,000m2, the property is surrounded by green, mature gardens, ensuring complete privacy and tranquillity. The property is conveniently located near Estepona town centre, with excellent road connections via the A-7 coast road. Nearby amenities include international schools, supermarkets, hospitals, and sports facilities such as golf courses and the beach, making it an ideal investment.The main house features an open-plan living and dining area, a wood-burning fireplace, and a fully fitted quality kitchen. The living area provides direct access to covered and open terraces, the garden, and the pool area, perfect for outdoor entertaining. Additionally, the ground floor includes a guest toilet and a laundry area. The first floor comprises three guest bedrooms, each with its bathroom. The primary bedroom on the second floor boasts an en suite bathroom and a dressing area. A separate guest house includes its own bathroom, kitchenette, dining area, and terrace, offering additional accommodation for visitors.Estepona is known for its charming town centre, bustling with various shops, restaurants, and cafes, providing a dynamic and welcoming atmosphere for residents and visitors. The town also has a weekly market, offering fresh local produce and unique artisan goods. The villa is conveniently located near prestigious international schools, ensuring excellent educational opportunities for families. Sports enthusiasts will appreciate the proximity to top-rated golf courses, such as the Estepona Golf and Valle Romano Golf, as well as tennis facilities and the beautiful, sandy beaches of the Costa del Sol, perfect for water sports and relaxation. The A-7 coast road provides easy access to neighbouring towns and cities, such as Marbella and Sotogrande, making travel and commuting straightforward. This combination of location, amenities, and ease of access makes the villa a fantastic investment for those seeking a luxurious lifestyle in a prime location.
Descubra la propiedad de sus sueños en Mallorca: ¡Una finca histórica de piedra natural con piscina y un idílico jardín paradisíaco le está esperando!
Bienvenido a esta magnífica propiedad, que ofrece una simbiosis perfecta entre la arquitectura tradicional y el confort de la vida moderna. Construida hace unos 300 años, la casa solariega se extiende en dos amplias plantas y ha sido cuidadosamente actualizada a través de extensas obras de renovación en 1994 y 2003, sin perder su carácter original. La casa cuenta con 7 dormitorios, 5 baños y 2 aseos de invitados. La ampliación abre una amplia gama de usos, por ejemplo, como estudio, sala de pasatiempos, sala de fitness, oficina, sala de seminarios o sala de práctica. La excelente ubicación de la propiedad garantiza tranquilidad y privacidad, a la vez que ofrece una proximidad inigualable a una amplia gama de servicios y oportunidades de ocio.
Detalles interiores
El interior de la casa revela una gran cantidad de detalles cuidadosamente diseñados y características de alta calidad. La calefacción solar eficiente junto con una estufa de leña tradicional, un calentador y múltiples chimeneas brindan calidez y comodidad. Amplias salas de estar, una cocina totalmente equipada, un gimnasio privado y un vestidor completan la exquisita oferta de vida.
Detalles exteriores y jardín
El corazón de la propiedad, sin embargo, es la extensa propiedad tipo parque, que impresiona con una plantación de ensueño de plantas autóctonas, pequeños establos y un exótico jardín de cactus. ¡Un sueño para los amantes de la jardinería y la naturaleza! El jardín rodeado de cariño rodea la magnífica piscina de 80 m² (4m x 20m) e invita a relajarse y quedarse. La zona de barbacoa, un camino privado con amplio aparcamiento y cochera, una encantadora casa de invitados completan la excepcional oferta de esta propiedad.
Ya sea como un tranquilo refugio familiar, un lugar para reuniones sociales o como base para aventuras en los pintorescos alrededores de Mallorca, esta propiedad cumple con todos los requisitos de un hogar excepcional y también ofrece el lujo de su propio jardín idílico.
Resultado
Con su impresionante historia, sus amplias características, su exclusiva ubicación y su paradisíaco jardín, esta mansión en Mallorca ofrece una oportunidad única de invertir en una propiedad que combina lujo, confort y calidad de vida en perfecta armonía. No pierdas la oportunidad de formar parte de la siguiente página de su historia y comienza tu nuevo capítulo bajo el sol de Mallorca.
Descubre el encanto de esta joya histórica única y da el primer paso poniéndote en contacto con nosotros.
UBICACIÓN
Disfruta de todas las ventajas de Mallorca y de la naturaleza única...
Mallorca es un paraíso para aquellos que quieren disfrutar de una vida en armonía con la naturaleza y la magia del estilo de vida mediterráneo.
En el campo con total privacidad y a la vez cerca del mar. El sureste de Mallorca ofrece una infraestructura que funciona bien durante todo el año, una rica oferta cultural, hermosos mercados semanales, gastronomía de lujo y muchas oportunidades para pasatiempos, deportes y ocio, así como la proximidad a las playas de arena más hermosas y hermosas bahías del mar Mediterráneo con aguas cristalinas de color azul turquesa.
El Reino de España es un estado social y democrático regido por el Estado de Derecho: Mallorca ofrece una excelente atención médica, un alto nivel cultural, una hermosa naturaleza y un clima agradable. Las conexiones aéreas baratas durante todo el año con tiempos de vuelo cortos dentro de Europa también son ventajosas.
Santanyí no por nada se llama la perla del sureste. El cuidado centro de la ciudad con sus casas restauradas, una infraestructura que funciona bien durante todo el año, una amplia gama de actividades culturales, el famoso mercado semanal, la gastronomía de lujo y la proximidad a algunas de las bahías más bellas de la isla son solo algunas de las muchas ventajas de este lugar.
Bienvenido a esta magnífica propiedad, que ofrece una simbiosis perfecta entre la arquitectura tradicional y el confort de la vida moderna. Construida hace unos 300 años, la casa solariega se extiende en dos amplias plantas y ha sido cuidadosamente actualizada a través de extensas obras de renovación en 1994 y 2003, sin perder su carácter original. La casa cuenta con 7 dormitorios, 5 baños y 2 aseos de invitados. La ampliación abre una amplia gama de usos, por ejemplo, como estudio, sala de pasatiempos, sala de fitness, oficina, sala de seminarios o sala de práctica. La excelente ubicación de la propiedad garantiza tranquilidad y privacidad, a la vez que ofrece una proximidad inigualable a una amplia gama de servicios y oportunidades de ocio.
Detalles interiores
El interior de la casa revela una gran cantidad de detalles cuidadosamente diseñados y características de alta calidad. La calefacción solar eficiente junto con una estufa de leña tradicional, un calentador y múltiples chimeneas brindan calidez y comodidad. Amplias salas de estar, una cocina totalmente equipada, un gimnasio privado y un vestidor completan la exquisita oferta de vida.
Detalles exteriores y jardín
El corazón de la propiedad, sin embargo, es la extensa propiedad tipo parque, que impresiona con una plantación de ensueño de plantas autóctonas, pequeños establos y un exótico jardín de cactus. ¡Un sueño para los amantes de la jardinería y la naturaleza! El jardín rodeado de cariño rodea la magnífica piscina de 80 m² (4m x 20m) e invita a relajarse y quedarse. La zona de barbacoa, un camino privado con amplio aparcamiento y cochera, una encantadora casa de invitados completan la excepcional oferta de esta propiedad.
Ya sea como un tranquilo refugio familiar, un lugar para reuniones sociales o como base para aventuras en los pintorescos alrededores de Mallorca, esta propiedad cumple con todos los requisitos de un hogar excepcional y también ofrece el lujo de su propio jardín idílico.
Resultado
Con su impresionante historia, sus amplias características, su exclusiva ubicación y su paradisíaco jardín, esta mansión en Mallorca ofrece una oportunidad única de invertir en una propiedad que combina lujo, confort y calidad de vida en perfecta armonía. No pierdas la oportunidad de formar parte de la siguiente página de su historia y comienza tu nuevo capítulo bajo el sol de Mallorca.
Descubre el encanto de esta joya histórica única y da el primer paso poniéndote en contacto con nosotros.
UBICACIÓN
Disfruta de todas las ventajas de Mallorca y de la naturaleza única...
Mallorca es un paraíso para aquellos que quieren disfrutar de una vida en armonía con la naturaleza y la magia del estilo de vida mediterráneo.
En el campo con total privacidad y a la vez cerca del mar. El sureste de Mallorca ofrece una infraestructura que funciona bien durante todo el año, una rica oferta cultural, hermosos mercados semanales, gastronomía de lujo y muchas oportunidades para pasatiempos, deportes y ocio, así como la proximidad a las playas de arena más hermosas y hermosas bahías del mar Mediterráneo con aguas cristalinas de color azul turquesa.
El Reino de España es un estado social y democrático regido por el Estado de Derecho: Mallorca ofrece una excelente atención médica, un alto nivel cultural, una hermosa naturaleza y un clima agradable. Las conexiones aéreas baratas durante todo el año con tiempos de vuelo cortos dentro de Europa también son ventajosas.
Santanyí no por nada se llama la perla del sureste. El cuidado centro de la ciudad con sus casas restauradas, una infraestructura que funciona bien durante todo el año, una amplia gama de actividades culturales, el famoso mercado semanal, la gastronomía de lujo y la proximidad a algunas de las bahías más bellas de la isla son solo algunas de las muchas ventajas de este lugar.
Magnífica propiedad, Sup de terreno 1.058m2, vivienda de 184m2 distribuidos en: garaje/taller de 40,65m2, planta baja 102m2 amplio distribuidor, baño completo con hidromasaje, espectacular salón comedor de 50m2 con chimenea, ventanales con vistas despejadas al espectacular paisaje, cocina comedor totalmente equipada y muy amplia, escalera acceso a planta superior. Planta piso, distribuidor cinco dormitorios y baño completo. Zona descanso, piscina con dos accesos desde planta baja y planta piso. Puerta salida directa a bosque. La luz natural es la protagonista de la casa, todas las estancias principales de la vivienda son exteriores, dotándola de tanta vida como funcionalidad. Carpintería exterior de aluminio con doble vidrio aislante y puente térmico. Persianas Eléctricas y manuales. Suelos de parquet. La casa esta aislada térmicamente y dispone de Placas Fotovoltaicas. SISTEMA AEROTERMIA en agua caliente. Por su ahorro, la chimenea tiene la opción de funcionar con la calefacción. La vivienda está en una zona residencial de Vilanova del valles. A 20km de Barcelona, 7Km de Granollers y a 15 minutos del puerto deportivo del Masnou.

