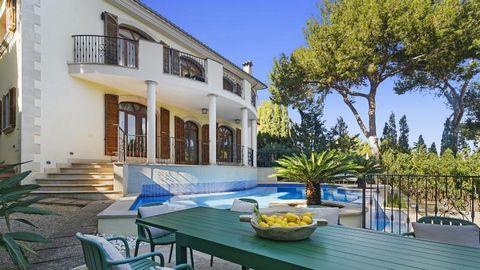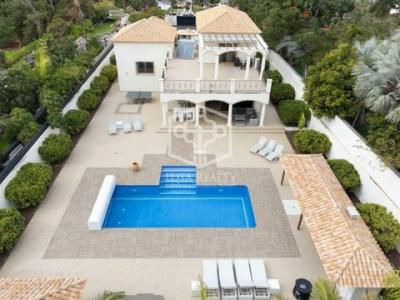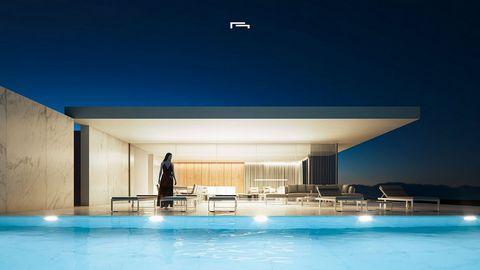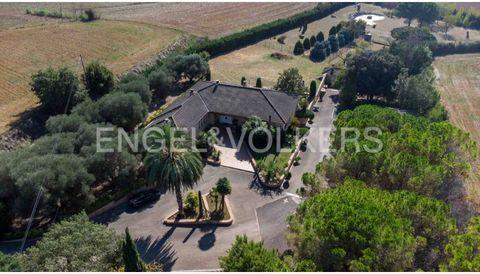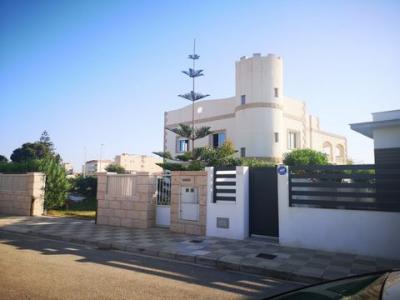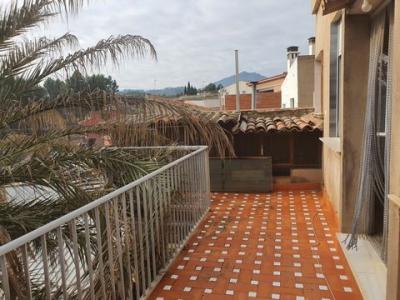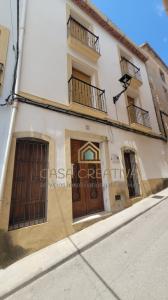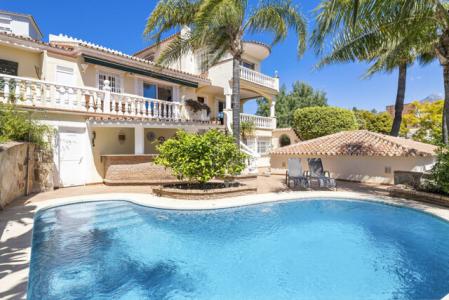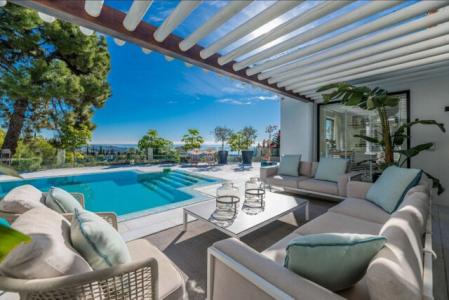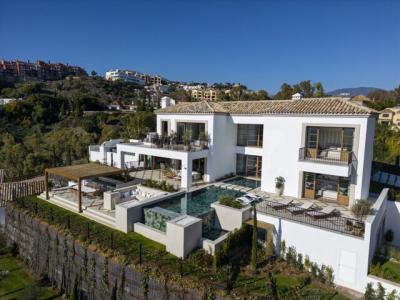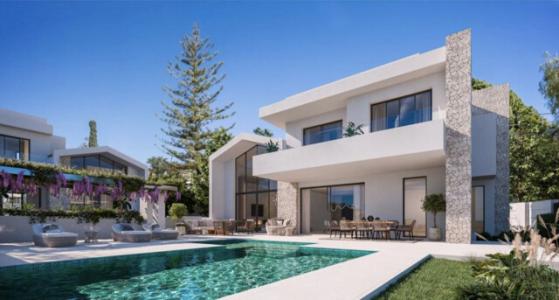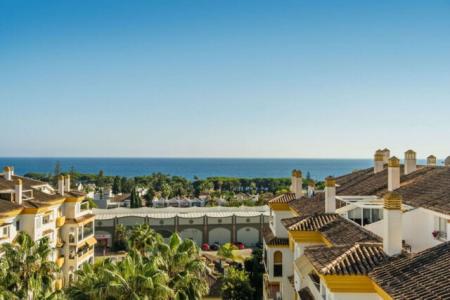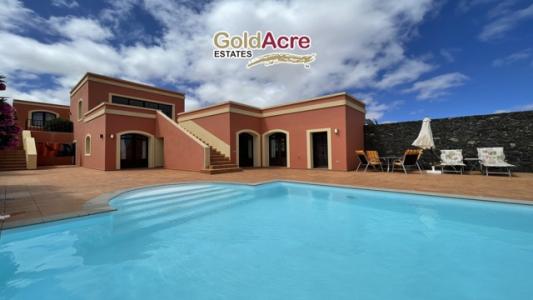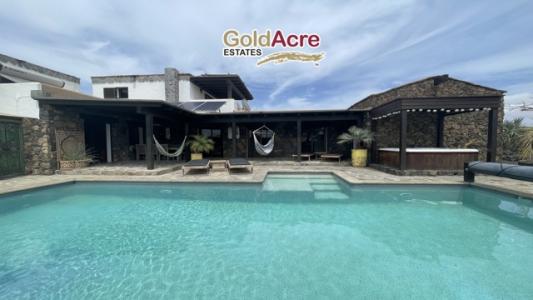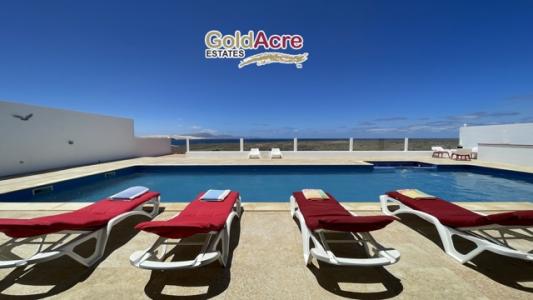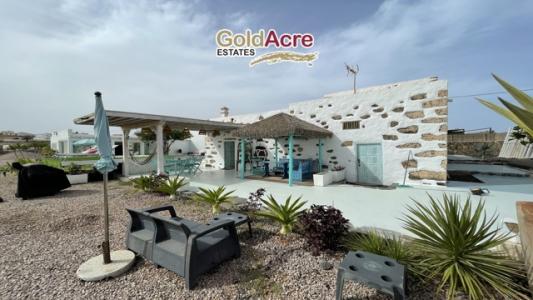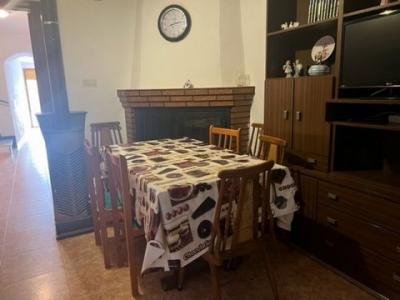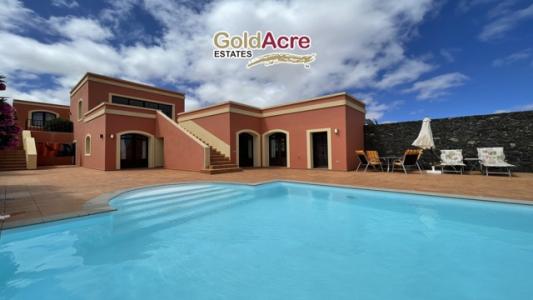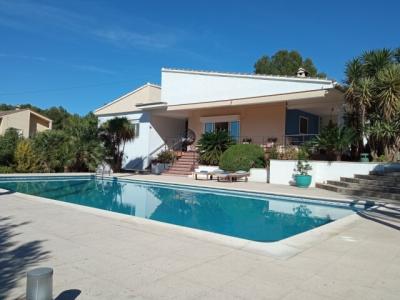de 5 habitaciones - 9999 anuncios
Página (54/500) 1061 - 1080 anuncios.
Esta villa mediterránea de lujo se encuentra en una tranquila zona residencial de Santa Ponsa, en el suroeste de la isla de ensueño, y ofrece maravillosas vistas al pueblo y al mar.La villa fue construida en un solar de aprox. 942 m2 y tiene una superficie construida de aprox. 320 m2. Distribuido en 2 niveles de vida son: 5 dormitorios, 3 baños (2 en suite), aseo, cocina americana equipada con electrodomésticos, lavadero y trastero. La combinación de materiales modernos y mediterráneos hace que la propiedad sea única. Las características incluyen: ventanas de madera con doble acristalamiento, suelos de mármol, aire acondicionado f/c, chimenea, persianas de madera, sistema de alarma, portero automático, una plaza de garaje y mucho más. La hermosa piscina tiene un tamaño de 55 m2 y le invita a refrescarse. La zona exterior ofrece varias terrazas cubiertas y descubiertas. La orientación noroeste de la propiedad le permite disfrutar de sensacionales puestas de sol y relajarse. & nbsp;Santa Ponsa es un codiciado complejo residencial y vacacional que ofrece numerosas tiendas y restaurantes. Varias playas y calas completan la oferta de ocio. Hay tres puertos deportivos muy conocidos en las inmediaciones, Puerto Portals, Port Adriano y el puerto deportivo de Santa Ponsa, un tanto de ensueño. Cinco de los hermosos campos de golf de Mallorca se encuentran en las inmediaciones: Santa Ponsa I, II, III, Golf Andratx en Camp de Mar y T Golf Poniente. A Palma de Mallorca, la capital de la isla, se llega en unos 15 minutos en coche y al aeropuerto en unos 25 minutos en coche.¡Si desea más información, póngase en contacto con el equipo de Casa Nova Properties! su agente inmobiliario en el suroeste de Mallorca. No hay comisión de intermediación para el comprador.
Elegancia, lujo y discreción, eso es lo que ofrece esta elegante villa única en La Caleta, en el sur de Tenerife. La villa está situada en una de las calles más caras de la isla, rodeada de villas de lujo y una tranquilidad impresionante. Aquí se puede disfrutar de la vida muy cómodamente en la máxima privacidad. La villa de lujo se distribuye en 2 plantas y tiene una superficie construida de 400 m2, con 5 dormitorios y 6 baños. Un lujoso interior diseñado con gran atención al detalle, la elegancia y el confort. Todas las habitaciones son luminosas y espaciosas. Desde la calle, una puerta de garaje eléctrica conduce al pequeño patio rodeado de palmeras canarias y un hermoso jardín exótico. A la derecha del patio se encuentra el garaje, que está diseñado para más de 2 coches. Junto al garaje se encuentra el gimnasio con todo el equipo de entrenamiento necesario. Se entra a la casa por el pequeño patio. El sótano está dividido en 4 zonas: Comedor, cocina, sala de estar con acceso a la terraza de la piscina de 700 m2 y una zona de invitados con su propio cuarto de baño y un amplio dormitorio con una terraza de 60 m2. La gran cocina moderna se encuentra a la izquierda de la zona de comedor, directamente junto a las escaleras que llevan a la planta superior. En la planta superior hay otros 3 amplios dormitorios en suite. El dormitorio principal tiene una terraza privada de 70 m2 con una hermosa vista del paisaje montañoso circundante, el jardín y la piscina de 9×4m. La gran zona al aire libre alrededor de la piscina está equipada con una zona chill-out, zona de barbacoa y jacuzzi. La propiedad está situada en la privilegiada zona residencial de La Caleta, en una parcela de 2.500 m2 con muchos árboles maduros de gran tamaño que crean mucha discreción y privacidad en esta parcela. IBI: €660/año. Referencia Lusa Realty: 52340. | ID: 52340
La villa Martín Pescador articula los espacios interiores a través de geometrías simples, puras y rotundas.
Se accede a través de una rampa y escalera integrada en el terreno, descansando la parte superior de la casa sobre un zócalo de piedra que da acceso a la casa.
En la planta baja hay un garaje, un generoso hall de entrada junto a una gran bodega y los espacios de dormitorios y gimnasio. Estos espacios están abiertos y enmarcados por un marco geométrico puro que envuelve hermosas vistas del entorno.
En la planta superior se encuentran los dormitorios principales de la casa, todos ellos con baño en suite y un gran espacio diáfano de más de 90m2 para albergar una fluida cocina-comedor y sala de estar con una vista panorámica de 180º sobre el paisaje.
Todo este espacio está rodeado por una amplia terraza, al frente de la cual se abre un porche de más de 50m2, proyectando el interior de la vivienda hacia el exterior y convirtiéndola en un espacio único.
Una pieza geométrica única que ofrece impresionantes vistas sobre el paisaje y ordena el programa interior y la funcionalidad de manera práctica y cuidada.
INTERIORISMO Y CALIDAD
La pureza geométrica y el diseño de la casa se traslada desde la composición arquitectónica hasta la ejecución del más mínimo detalle. Se han elegido soluciones técnicas y constructivas de última generación para trasladar al hogar las últimas innovaciones del mercado.
Todo ello con el objetivo de conseguir una vivienda de lujo con las más altas prestaciones y un diseño exquisito que dote a la vivienda de una calidez y un confort excepcionales.
Para conseguir todo ello, hemos trabajado junto a las mejores marcas del sector.[IW]
Se accede a través de una rampa y escalera integrada en el terreno, descansando la parte superior de la casa sobre un zócalo de piedra que da acceso a la casa.
En la planta baja hay un garaje, un generoso hall de entrada junto a una gran bodega y los espacios de dormitorios y gimnasio. Estos espacios están abiertos y enmarcados por un marco geométrico puro que envuelve hermosas vistas del entorno.
En la planta superior se encuentran los dormitorios principales de la casa, todos ellos con baño en suite y un gran espacio diáfano de más de 90m2 para albergar una fluida cocina-comedor y sala de estar con una vista panorámica de 180º sobre el paisaje.
Todo este espacio está rodeado por una amplia terraza, al frente de la cual se abre un porche de más de 50m2, proyectando el interior de la vivienda hacia el exterior y convirtiéndola en un espacio único.
Una pieza geométrica única que ofrece impresionantes vistas sobre el paisaje y ordena el programa interior y la funcionalidad de manera práctica y cuidada.
INTERIORISMO Y CALIDAD
La pureza geométrica y el diseño de la casa se traslada desde la composición arquitectónica hasta la ejecución del más mínimo detalle. Se han elegido soluciones técnicas y constructivas de última generación para trasladar al hogar las últimas innovaciones del mercado.
Todo ello con el objetivo de conseguir una vivienda de lujo con las más altas prestaciones y un diseño exquisito que dote a la vivienda de una calidez y un confort excepcionales.
Para conseguir todo ello, hemos trabajado junto a las mejores marcas del sector.[IW]
IMPRESIONANTE FINCA DE LUJO EN CORNELLÀ DEL TERRI
En un idílico rincón de belleza natural en Cornellà del Terri, se encuentra esta impresionante propiedad que cautiva con su elegancia y amplitud. Con un total de 18.000 m² de terreno y una majestuosa casa de 592 m², cada aspecto ha sido meticulosamente diseñado para proporcionar una experiencia excepcional de confort y sofisticación.
Al entrar en la planta baja, los visitantes son recibidos por una cocina y comedor amplios y luminosos, que se conectan perfectamente con el exuberante jardín. Además, en este nivel se encuentran un aseo y dos salas de estar, que ofrecen espacios para el entretenimiento y el descanso, todos ellos impregnados de un estilo refinado.
En la planta superior, cinco habitaciones espaciosas invitan al descanso reparador, mientras que dos baños completos aseguran la comodidad de los residentes.
El exterior de esta propiedad es una verdadera obra de arte paisajística. Un inmenso jardín adornado con árboles y arbustos meticulosamente cuidados crea un ambiente de tranquilidad y serenidad. Desde aquí, se pueden disfrutar amplias vistas al campo y a las montañas que rodean esta residencia exclusiva.
Un pequeño lago artificial añade un toque de elegancia y serenidad al entorno, proporcionando un espacio perfecto para relajarse y conectarse con la naturaleza. Además, la propiedad cuenta con un anexo de 75 m² que puede ser utilizado como un apartamento independiente, ideal para invitados o como un espacio adicional para diversas necesidades.
Completando esta magnífica propiedad, se encuentra un garaje de 135 m², que ofrece espacio para múltiples vehículos y es el complemento perfecto para una vida de lujo y comodidad. Además, cuenta con una planta subterránea que alberga una bodega y un sótano/bunker de 60 m².
Esta exclusiva propiedad de lujo representa una oportunidad sin igual para aquellos que buscan un estilo de vida excepcional, donde la elegancia, el confort y la belleza natural se fusionan en perfecta armonía. Sumérgete en el encanto y la privacidad que ofrece este oasis de distinción, donde cada detalle ha sido cuidadosamente concebido para brindar una experiencia de vida inigualable.
Cornellà del Terri, situado en la provincia de Girona, es un encantador pueblo que combina la belleza natural del entorno rural con la proximidad a zonas urbanas. Rodeado de paisajes pintorescos, sus campos y colinas ofrecen una vista impresionante. Sus calles empedradas conducen a acogedores rincones y plazas, donde se puede disfrutar de la arquitectura tradicional y la tranquilidad de un ambiente rural.
Este destino es ideal para aquellos que buscan escapar del bullicio de la ciudad sin alejarse demasiado. Los amantes de la naturaleza pueden explorar los senderos cercanos y descubrir sus bellos paisajes, como el río que serpentea por sus alrededores.
En cuanto a su gastronomía, Cornellà del Terri ofrece una deliciosa variedad de platos típicos catalanes. Los visitantes pueden degustar la cocina local en los acogedores restaurantes del pueblo, donde se destacan los platos elaborados con productos frescos de la región, como las verduras de temporada y los embutidos tradicionales.
Además, no se puede pasar por alto el encanto de su plaza central, donde se concentra la vida social del pueblo. Aquí se pueden encontrar cafés con terrazas animadas y comercios locales que ofrecen productos artesanales y souvenirs.
Cornellà del Terri es un tesoro que combina la proximidad a las comodidades urbanas con la belleza de un entorno rural. Sus paisajes, su gastronomía y su encanto pintoresco hacen de este lugar un destino ideal para aquellos que buscan una escapada tranquila y auténtica en Cataluña.
#ref:W-02SAPT
En un idílico rincón de belleza natural en Cornellà del Terri, se encuentra esta impresionante propiedad que cautiva con su elegancia y amplitud. Con un total de 18.000 m² de terreno y una majestuosa casa de 592 m², cada aspecto ha sido meticulosamente diseñado para proporcionar una experiencia excepcional de confort y sofisticación.
Al entrar en la planta baja, los visitantes son recibidos por una cocina y comedor amplios y luminosos, que se conectan perfectamente con el exuberante jardín. Además, en este nivel se encuentran un aseo y dos salas de estar, que ofrecen espacios para el entretenimiento y el descanso, todos ellos impregnados de un estilo refinado.
En la planta superior, cinco habitaciones espaciosas invitan al descanso reparador, mientras que dos baños completos aseguran la comodidad de los residentes.
El exterior de esta propiedad es una verdadera obra de arte paisajística. Un inmenso jardín adornado con árboles y arbustos meticulosamente cuidados crea un ambiente de tranquilidad y serenidad. Desde aquí, se pueden disfrutar amplias vistas al campo y a las montañas que rodean esta residencia exclusiva.
Un pequeño lago artificial añade un toque de elegancia y serenidad al entorno, proporcionando un espacio perfecto para relajarse y conectarse con la naturaleza. Además, la propiedad cuenta con un anexo de 75 m² que puede ser utilizado como un apartamento independiente, ideal para invitados o como un espacio adicional para diversas necesidades.
Completando esta magnífica propiedad, se encuentra un garaje de 135 m², que ofrece espacio para múltiples vehículos y es el complemento perfecto para una vida de lujo y comodidad. Además, cuenta con una planta subterránea que alberga una bodega y un sótano/bunker de 60 m².
Esta exclusiva propiedad de lujo representa una oportunidad sin igual para aquellos que buscan un estilo de vida excepcional, donde la elegancia, el confort y la belleza natural se fusionan en perfecta armonía. Sumérgete en el encanto y la privacidad que ofrece este oasis de distinción, donde cada detalle ha sido cuidadosamente concebido para brindar una experiencia de vida inigualable.
Cornellà del Terri, situado en la provincia de Girona, es un encantador pueblo que combina la belleza natural del entorno rural con la proximidad a zonas urbanas. Rodeado de paisajes pintorescos, sus campos y colinas ofrecen una vista impresionante. Sus calles empedradas conducen a acogedores rincones y plazas, donde se puede disfrutar de la arquitectura tradicional y la tranquilidad de un ambiente rural.
Este destino es ideal para aquellos que buscan escapar del bullicio de la ciudad sin alejarse demasiado. Los amantes de la naturaleza pueden explorar los senderos cercanos y descubrir sus bellos paisajes, como el río que serpentea por sus alrededores.
En cuanto a su gastronomía, Cornellà del Terri ofrece una deliciosa variedad de platos típicos catalanes. Los visitantes pueden degustar la cocina local en los acogedores restaurantes del pueblo, donde se destacan los platos elaborados con productos frescos de la región, como las verduras de temporada y los embutidos tradicionales.
Además, no se puede pasar por alto el encanto de su plaza central, donde se concentra la vida social del pueblo. Aquí se pueden encontrar cafés con terrazas animadas y comercios locales que ofrecen productos artesanales y souvenirs.
Cornellà del Terri es un tesoro que combina la proximidad a las comodidades urbanas con la belleza de un entorno rural. Sus paisajes, su gastronomía y su encanto pintoresco hacen de este lugar un destino ideal para aquellos que buscan una escapada tranquila y auténtica en Cataluña.
#ref:W-02SAPT
A escasos metros del mar se encuentra este idílico chalet situado en la playa de Bellreguard construido en 2018 se trata de una gran propiedad de 238 m2 con una planta de 166 m2 Ubicada en parcela urbana de 624 m2 vallada Consta de 5 dormitorios 3 baños y un aseo garaje y terraza Se distribuye en Planta baja compuesta por dos garajes con puertas y ventanas eléctricas automáticas Entradarecibidor cocina en el lado derecho dormitorio principal con baño con ducha en suite baño familiar completo salón de unos 27 m2 con acceso a la terraza y zona de piscina y barbacoa dormitorio doble con baño con ducha en suite habitación Jardín delantero con césped natural y sistema de riego por aguja de agua subterránea Jardín lateral con gran variedad de árboles frutales plátano higuera mango uva en otros plantas y flores Hay una piscina para refrescarse en la parte de atrás con un sistema de filtro Además de un trastero que se utiliza como taller y zona de barbacoa Primera planta independiente por la escalera interior de la torre Forma un apartamento independiente para invitados o familia Compuesto por hall de entrada amplio salón luminoso con 3 ventanas de doble acristalamiento Cocina con barra de mármol con lavadero integrado y acceso a terraza intermedia de 8 m2 Zona de dormitorios compuesta por tres habitaciones dobles la primera con aseo personal el resto doble En esta planta hay preinstalación de aire acondicionado por conductos Y un baño familiar con ducha con doble lavabo La terraza culmina la última planta un gran espacio para utilizar como zona de solárium zona de descanso barbacoa o similar Dispone de conexión de agua fríacaliente La montaña y las vistas panorámicas a la playa de Bellreguard son espectaculares
Se vende adosado muy amplio en Ayora Tiene más de 300m2 distribuidos en 2 plantas y consta de 5 habitaciones y 2 baños
CASA CREATIVA INMOBILIARIA VENDE ESTA MAGNÍFICA CASA EN PARCENT, ALICANTE.
Esta casa de dos alturas más un bajo se encuentra en una zona muy encantadora de Alicante. La propiedad ofrece un espacio generoso y versátil, perfecto para adaptarse a las necesidades de cualquier familia. Con un total de cinco habitaciones, la casa asegura espacio suficiente para dormitorios, oficinas o áreas de entretenimiento.
En la planta baja, el corazón de la casa se revela en un amplio y luminoso salón. La cocina equipada, ofrece todo lo necesario. Dos baños completos, uno en cada planta, garantizan comodidad y privacidad para todos los residentes y visitantes.
Una de las plantas presenta una oportunidad única: está lista para ser diseñada y personalizada completamente a tu gusto. Esta flexibilidad permite crear un espacio que refleje exactamente tus gustos y necesidades, ya sea un estudio, una sala de juegos, un gimnasio o una combinación de varios usos.
Vivir en Parcent, Alicante es disfrutar de un entorno privilegiado donde el confort, la cultura y la calidad de vida se combinan perfectamente. Esta casa en venta no solo ofrece una residencia cómoda y adaptable, sino también la oportunidad de ser parte de una comunidad dinámica y acogedora.
Características básicas
Chalet adosado
2 plantas
296 m² construidos, 128 m² útiles
5 habitaciones
2 baños
Segunda mano/buen estado
Construido en 1940
FINANCIAMOS HASTA UN 100% (SEGUN CONDICIONES).
Contacta con nosotros y un consultor especializado te informara de todos los detalles.
Los datos expuestos son ofrecidos por terceros y se suponen correctos.
Para más detalles contacta con:
CASA CREATIVA INMOBILIARIA
C\ Poeta Mas I Ros 34, Bajo, 46022 Valencia
C\ Litógrafo Pascual I Abad 29, Bajo Valencia.
También ofrecemos REFORMAS INTEGRALES y PRESTAMOS HIPOTECARIOS hasta un 100% según documentación.
Llámanos y estaremos encantados en atenderles y enseñarle esta vivienda.
Beautiful traditional villa in Nueva Andalucia. Positioned to the south, it boasts privacy and serenity, yet is conveniently close to vibrant dining and entertainment options. Only a short drive away, the renowned beaches of Banus beckon. The main floor of the villa welcomes you with a cozy living area, complete with a fireplace Adjacent, the dining area seamlessly flows into an open-plan fully equipped kitchen. Accommodating guests effortlessly, three bedrooms and two bathrooms provide ample space, complemented by a convenient guest toilet. From this level, direct access to both covered and open terraces invites relaxation and enjoyment of the surrounding scenery. Ascending to the first floor reveals the master bedroom, an en suite bathroom, dressing area, and indulgent jacuzzi. Descending to the lower floor, discover a secluded guest bedroom with its bathroom, alongside a sauna and laundry area. Ensuring convenience, the villa offers garage parking for one car, with space for two more vehicles indoors. Outside, the mature garden sets the scene for outdoor entertainment, featuring a refreshing pool for leisurely swims, an open bar for socializing, and a cozy chill-out area complete with a barbecue.
Stunning modern villa offers one of the best sea views of Marbella. Immersed in nature This exceptional south-facing, five-bedroom family home sits on the exclusive gated community Cascada de Camojan. Set on approximately 1.500 square meters of flat land. The home was recently been exquisitely refurbished. There is an incredible cupola that presides over the beautiful hole. This exceptional villa offers on the main level, four bedrooms en suite, multiple indoor and outdoor entertainment spaces a beautiful kitchen with sea views, a charming living room with a cosy chimney, and a nice dining room with stunning sea views to indulge your days in a peaceful atmosphere. Everything opens out onto the pool area and garden. Outside on the pool area, you can enjoy the chiringuito with a pool house, a shower, and a bath. Panoramic view infinity pool.On the second level, there is a beautiful guest apartment. Garage for two cars and 2 cars out on the car porch. Ideal for a family because is nestled in the prestigious neighborhood with total privacy and it´s a nice investment because that area is a prime location that effortlessly combines peace and quiet with easy access to the most prestigious international school, center of Marbella, beach, Marbella Club and Puente Romano, airport, shops centers.
Beautiful villa in the prestigious gated community of The Hills in La Quinta. The property stands as one of three remarkable villas exuding the charm of traditional Spanish haciendas. Its captivating Mediterranean architecture seamlessly blends classical elegance with modern sophistication, setting a new standard for luxurious living. Its exterior delights with expansive terraces, perfect for both relaxation and outdoor dining, overlooking a breathtaking infinity pool. A sunken chill-out area and an outdoor kitchenette with a BBQ offer convenience for hosting guests, enhancing the villa's allure as an entertainer's dream. The ground floor showcases a uniquely designed kitchen, marrying aesthetics with functionality through ample counter and cabinet space, complemented by an inviting marble island and modern appliances. Positioned to capture panoramic views and stunning sunrises and sunsets, the villa's southern orientation adds to its allure. Meticulously designed, the interiors boast top-quality furnishings, creating a stylish environment that seamlessly connects living spaces. Among its five beautiful bedrooms, the master suite reigns supreme. Adorned with sophisticated wooden beams mirroring the traditional Spanish hacienda design, the room exudes luxury, enhanced by wooden accents and a grand closet. The accompanying master bathroom offers a serene retreat for relaxation. Beyond its luxurious accommodations, the villa boasts an array of custom-designed amenities, including a fully equipped home gym, tranquil SPA with jacuzzi and sauna, and a unique entertainment area featuring a custom poker room. These amenities not only elevate the villa's appeal for hosting gatherings but also ensure residents can indulge in leisure and entertainment within their own home.
A stunning boutique development of five brand new villas located in the centre of San Pedro de Alcantara in Marbella. Situated within walking distance of all general amenities in San Pedro, and under 5 minutes drive from the beach. Designed with a discreet elegance that seeks to integrate the natural environment with sustainable architecture, offer the promise of an exclusive and healthy lifestyle in one of the most coveted districts of Marbella.
The community comprises of 5 magnificent villas, each with 5 double bedrooms, with interior living spaces ranging from 469m2 to 504m2. General layouts comprise villas split over two levels plus a basement and rooftop solarium/terrace, five double bedrooms, four full bathrooms and an open-plan living-dining room with access to the garden and pool. The basement has a living room with integrated kitchen, gymnasium, laundry area, guest bedroom with full bathroom, and a garage for two vehicles.
Nestled within the prestigious Golden Mile in Marbella, this renovated 5-bedroom, 4.5 bathroom penthouse offerts absolute luxury and breathtaking views of the Mediterranean. Spanning two floors. The sense of spaciousness and sophistication is immediately apparent upon entering the first floor. The open design seamlessly connects the living room, dining room, and kitchen, creating an ideal setting for both intimate family gatherings and grand soirees with friends. The gourmet kitchen, equipped with premium appliances, custom cabinetry, and a center island, ensures a pleasurable culinary experience. This floor hosts three bedrooms and two bathrooms, with one bedroom being a suite, while the other two share a well-appointed bathroom. Moving to the upper floor, additional social spaces provide the perfect setting for unwinding after dinner. Two magnificent bedrooms, furnished with ample wardrobe space, complement the master suite—a sanctuary complete with a spa-like bathroom, dressing room, and access to one of the two expansive terraces. A parking space in the garage adds to the convenience of this luxurious property, complemented by a 24-hour concierge service within the well-managed community.
Situated on the coveted Golden Mile, this penthouse boasts an unbeatable location, providing proximity to beaches, the vibrant heart of Marbella, and iconic establishments such as the Puente Romano Beach Resort and Marbella Club. Fine dining, exclusive shopping, and rich cultural offerings are all within walking distance, making this property an exceptional opportunity for those seeking a full-time luxury residence or a strategic investment in one of Spain's most desirable locations.
With modern comforts this 2-level penthouse encapsulates the essence of Marbella's exclusive lifestyle. Impeccable design, stunning sea views, and a prime location make this property an opportunity not to be missed, appealing to those who appreciate the pinnacle of luxury living in Spain.
This stunning 5-bedroom villa is your gateway to a life of luxury on the Costa del Sol. ideally situated in La Quinta, Benahavis, the property boasts breathtaking views over the fairways of La Quinta Golf course, offering an unparalleled golfing experience right at your doorstep.Mediterranean elegance defines the home, with spacious living areas designed for entertaining and relaxation. The automated gated entrance reaches the driveway, which leads to the enclosed garage on the lower level and to the main entrance on the upper level.Upon entering, a grand landing welcomes you into the heart of the home. To your right, the spacious master suite features vaulted ceilings and a luxurious bathroom, with large windows framing the golf course vista. On the other side of the entrance lies the fully equipped kitchen, offering access to a charming patio, perfect for al fresco breakfasts.The expansive living room boasts a fireplace and vaulted ceilings and seamlessly connects to the main terrace. Here, you can unwind and enjoy the stunning pool, garden, and golf course views below. A convenient cloakroom completes this floor.Descend to the lower level to discover three inviting guest bedrooms, one with an en-suite bathroom. All rooms boast beautiful golf course views and access to the lower terrace and pool area. On this level, you'll also find a spacious garage and a flexible basement area, perfect for storage or creating additional living space.An added bonus is the guest apartment, conveniently located on the lower level. Featuring an open-plan layout, a kitchen, and a spacious bathroom, it offers complete privacy for your guests. The current owners have also utilized this area for a home gym. Outside the guest apartment, you can indulge in the ultimate relaxation experience with the inviting jacuzzi hot tub.This exceptional property is built to high specifications and is waiting for you to make it your own. La Quinta's prime location provides easy access to everything you desire. Pristine beaches and the vibrant Puerto Banus are just a 10-minute drive away, while Marbella is within a 15-minute reach. Malaga airport is conveniently located 45 minutes away.
VILLAVERDE - Elevated luxury villa with panoramic views to Lanzarote and El Cotillo across beautiful countryside with its own swimming pool and separate family accommodation this is an idyllic location with stunning views!
Situated in an exclusive and very private position in Villaverde this magnificent private home has been designed and built to provide 2 separate but connected fully equipped villas. At the entrance to the plot the first villa consists of a 3 bedroom, 2 bathroom house with modern open plan kitchen and dining terrace plus huge living room of 36m2 with glass floor to ceiling doors leading out to private terraces overlooking the countryside and ocean.
Below this and on the same level as the pool is another independent 2 bedroom house with fully equipped modern kitchen and comfortable living room leading out to the sunny terraces surrounding the pool. This house also has a full bathroom and 2 additional storage rooms. It is accessible from the pool terraces or via internal stairs leading to the main house above so it can be used as a large family home or independently. This provides great rental potential as well.
This property is a real must see if you are looking for one of the most fabulous locations in Fuerteventura. Contact the team today to arrange your own personalised video tour or simply an appointment and we will be happy to show you this exceptional property: www.goldacreestates.com or call +34 928 53 50 44.
Detalles de la propiedad
Rooms: 5
Bathroom: 3
Livingroom: 2
Kitchen: 2
Toilets: 0
Construction year: 2.013
M2: 306,0
Planta: 0
Plot: 1.258 m2
Energy Efficiency:
G
Situated in an exclusive and very private position in Villaverde this magnificent private home has been designed and built to provide 2 separate but connected fully equipped villas. At the entrance to the plot the first villa consists of a 3 bedroom, 2 bathroom house with modern open plan kitchen and dining terrace plus huge living room of 36m2 with glass floor to ceiling doors leading out to private terraces overlooking the countryside and ocean.
Below this and on the same level as the pool is another independent 2 bedroom house with fully equipped modern kitchen and comfortable living room leading out to the sunny terraces surrounding the pool. This house also has a full bathroom and 2 additional storage rooms. It is accessible from the pool terraces or via internal stairs leading to the main house above so it can be used as a large family home or independently. This provides great rental potential as well.
This property is a real must see if you are looking for one of the most fabulous locations in Fuerteventura. Contact the team today to arrange your own personalised video tour or simply an appointment and we will be happy to show you this exceptional property: www.goldacreestates.com or call +34 928 53 50 44.
Detalles de la propiedad
Rooms: 5
Bathroom: 3
Livingroom: 2
Kitchen: 2
Toilets: 0
Construction year: 2.013
M2: 306,0
Planta: 0
Plot: 1.258 m2
Energy Efficiency:
G
Gorgeous Modern Canarian styled 5 bedroom 5 bathroom Villa with beautiful heated pool and Hot Tub surrounded by mature tropical gardens, palms and Banyan Trees in Lajares with a separate annex for friends and family !
Now available through the TEAM at GoldAcre Estates !
For Sale EXCLUSIVELY by GoldAcre Estates this Villa has all relevant property re-gistration documents available so you can be assured of your safe purchase with our TEAM of friendly real estate professionals with over 20 years of experience here in Fuerteventura !
The Location:
Within the Village of Lajares popular for the variety of restaurants and cafes it offers plus its central location a short drive to Europes favourite beaches. The villa is nestled within its own plot of over 1000m2 which is in strolling distance of the Village center, music square with Saturday market and an array of International bakeries, surf related shops and designers it also includes a supermarket and dentists, veterinary surgery and has a friendly welcoming Cosmopolitan vibe.
The property:
The Main Villa incorporates a 3 bedroom house on 2 levels that looks out to a beautiful heated pebble - tech Swimming pool surrounded by Natural stone flooring and mature tropical gardens that includes succulents, palms, Banyan and Pepper trees. On the ground floor the entrance is via a sliding electronic car gate to the double garage and a separate pedestrian entrance gate leading through to the front porch. Coming in through the hallway you are met by a central lounge with Stone faced fire place that separates the kitchen from the accommodation it has morning Sunshine through the windows and looks out through sliding glass patio doors to the pool and covered pergola. The kitchen is spacious and beautifully designed to incorporate a formal breakfast table with glass patio doors that lead out to the pool and BBQ area and it is finished with a Natural Stone counter-top and fully equipped with double ovens and modern appliances.
The accommodation includes a ground floor guest double bedroom with shared full bathroom that includes a bath and walk in shower and a Master Bedroom with en-suite shower room plus attic childrens sleeping area, it has glass patio doors that open out to the poolside terraces. Upstairs is reserved for another Master Bedroom with en-suite shower room, walk in wardrobe and private covered pergola terrace that has open views across the village to the open countryside.
Poolside the main Villa includes a beautiful covered pergola seating and dining area ideal for family BBQS around the pool which features high privacy walls in Natural stone that creates an Oasis effect plus there is also a yoga room! The pool is heated by both an electric inverter and solar hot water system and has been built with stressed concrete with steel re-enforcing and finished with a pebble - tech finish. The BBQ area in the garden includes both a custom built BBQ and separate bread / pizza oven and smokery. In addition to the main Villa a separate annex has been built that offers independent ac-cess with separate car entrance that leads through mature gardens past a workshop and storage facility (used for Surfboards) to a private outdoor dining terrace with BBQ and pergola it has its own private heated plunge pool with bench seating and Sun bathing decking patio! Inside is a spacious 2 bedroom duplex with comfortable lounge, open plan kitchen, a ground floor guest double bedroom plus beautiful shower room with circular walk in shower plus a spiral staircase that leads up to a beautiful Master Bedroom and en-suite also featuring a circular walk in shower plus 2 elevated terraces that look out over the village to the mountains!
Additional Features:
Solar Panels generate approximately 9Kw that covers almost all electrical running costs
Solar Hot Water Boilers
Solar Hot Water Tube feed to swimming pools
Zodiac Pool Heating Inverter
EPDM Rubberized water proofing across ALL roofs including Pergolas
Electric Shutters for all windows
5000Ltr Water Tank
Venetian plaster finish on internal walls
This is a gorgeous modernized Canarian Villa unique in the market place today offering you an idyllic permanent home or ideal rental investment with flexible annex. Sold partly furnished not including artwork the Annual IBI council tax is approximately 400 euros
This property is a real must see if you are looking for one of the most fabulous locations in Fuerteventura. Contact the team today to info@goldacreestates.com arrange your own personalised video tour or simply an appointment and we will be happy to show you this exceptional property:www.goldacreestates.com or call +34 928 53 50 44.
Property Brochures and Mapping:
Full Exclusive Brochure Available packed with additional information including Google Earth, or Google Mapping to see the surrounding area, plus our Personal Presentation Video to walk you through the property. Choose to a PDF copy here or view the ELECTRONIC version here.
Detalles de la propiedad
Rooms: 5
Bathroom: 5
Livingroom: 2
Kitchen: 2
Toilets: 0
Construction year: 2.004
M2: 264,0
Planta: 0
Plot: 1.046 m2
Energy Efficiency:
Now available through the TEAM at GoldAcre Estates !
For Sale EXCLUSIVELY by GoldAcre Estates this Villa has all relevant property re-gistration documents available so you can be assured of your safe purchase with our TEAM of friendly real estate professionals with over 20 years of experience here in Fuerteventura !
The Location:
Within the Village of Lajares popular for the variety of restaurants and cafes it offers plus its central location a short drive to Europes favourite beaches. The villa is nestled within its own plot of over 1000m2 which is in strolling distance of the Village center, music square with Saturday market and an array of International bakeries, surf related shops and designers it also includes a supermarket and dentists, veterinary surgery and has a friendly welcoming Cosmopolitan vibe.
The property:
The Main Villa incorporates a 3 bedroom house on 2 levels that looks out to a beautiful heated pebble - tech Swimming pool surrounded by Natural stone flooring and mature tropical gardens that includes succulents, palms, Banyan and Pepper trees. On the ground floor the entrance is via a sliding electronic car gate to the double garage and a separate pedestrian entrance gate leading through to the front porch. Coming in through the hallway you are met by a central lounge with Stone faced fire place that separates the kitchen from the accommodation it has morning Sunshine through the windows and looks out through sliding glass patio doors to the pool and covered pergola. The kitchen is spacious and beautifully designed to incorporate a formal breakfast table with glass patio doors that lead out to the pool and BBQ area and it is finished with a Natural Stone counter-top and fully equipped with double ovens and modern appliances.
The accommodation includes a ground floor guest double bedroom with shared full bathroom that includes a bath and walk in shower and a Master Bedroom with en-suite shower room plus attic childrens sleeping area, it has glass patio doors that open out to the poolside terraces. Upstairs is reserved for another Master Bedroom with en-suite shower room, walk in wardrobe and private covered pergola terrace that has open views across the village to the open countryside.
Poolside the main Villa includes a beautiful covered pergola seating and dining area ideal for family BBQS around the pool which features high privacy walls in Natural stone that creates an Oasis effect plus there is also a yoga room! The pool is heated by both an electric inverter and solar hot water system and has been built with stressed concrete with steel re-enforcing and finished with a pebble - tech finish. The BBQ area in the garden includes both a custom built BBQ and separate bread / pizza oven and smokery. In addition to the main Villa a separate annex has been built that offers independent ac-cess with separate car entrance that leads through mature gardens past a workshop and storage facility (used for Surfboards) to a private outdoor dining terrace with BBQ and pergola it has its own private heated plunge pool with bench seating and Sun bathing decking patio! Inside is a spacious 2 bedroom duplex with comfortable lounge, open plan kitchen, a ground floor guest double bedroom plus beautiful shower room with circular walk in shower plus a spiral staircase that leads up to a beautiful Master Bedroom and en-suite also featuring a circular walk in shower plus 2 elevated terraces that look out over the village to the mountains!
Additional Features:
Solar Panels generate approximately 9Kw that covers almost all electrical running costs
Solar Hot Water Boilers
Solar Hot Water Tube feed to swimming pools
Zodiac Pool Heating Inverter
EPDM Rubberized water proofing across ALL roofs including Pergolas
Electric Shutters for all windows
5000Ltr Water Tank
Venetian plaster finish on internal walls
This is a gorgeous modernized Canarian Villa unique in the market place today offering you an idyllic permanent home or ideal rental investment with flexible annex. Sold partly furnished not including artwork the Annual IBI council tax is approximately 400 euros
This property is a real must see if you are looking for one of the most fabulous locations in Fuerteventura. Contact the team today to info@goldacreestates.com arrange your own personalised video tour or simply an appointment and we will be happy to show you this exceptional property:www.goldacreestates.com or call +34 928 53 50 44.
Property Brochures and Mapping:
Full Exclusive Brochure Available packed with additional information including Google Earth, or Google Mapping to see the surrounding area, plus our Personal Presentation Video to walk you through the property. Choose to a PDF copy here or view the ELECTRONIC version here.
Detalles de la propiedad
Rooms: 5
Bathroom: 5
Livingroom: 2
Kitchen: 2
Toilets: 0
Construction year: 2.004
M2: 264,0
Planta: 0
Plot: 1.046 m2
Energy Efficiency:
Preciosa Villa de 5 dormitorios con vistas al mar en Ugan, cerca de La Pared, a un corto paseo de las playas y calas cercanas, con jardines tropicales maduros y piscina privada.
La Ubicacion:Bienvenido a un verdadero paraiso enclavado en la pintoresca costa oeste de Fuerteventura, en la encantadora aldea de UGAN, cerca del conocido pueblo de La Pared. Esta exclusiva villa de lujo goza de una ubicacion envidiable, rodeada por la escarpada costa que es un paraiso para los amantes del surf y los deportes acuaticos. La zona tambien es apreciada por los excursionistas costeros que disfrutan explorando las calas y salientes rocosos llenos de agua.
Situada en una aldea privada con solo 12 propiedades, esta villa ofrece una excepcional sensacion de aislamiento y tranquilidad. Cada propiedad cuenta con amplias parcelas de mas de 10.000 m2, lo que garantiza un notable nivel de privacidad y espacio. Preparese para ser cautivado por las impresionantes vistas abiertas del majestuoso Oceano Atlantico, donde podra maravillarse con la peninsula de Jandia e incluso vislumbrar las islas vecinas de Gran Canaria y la magnifica montana de Telde en Tenerife. Las montanas circundantes en el sur de Fuerteventura se suman al pintoresco telon de fondo.
La Propiedad:Al acercarse a la villa a traves de su puerta de entrada electronica, sera recibido por jardines tropicales maduros adornados con altas palmeras y suculentas. La belleza cautivadora continua con un chiringuito de madera y una zona de barbacoa, que crean un espacio acogedor para recibir a familiares y amigos. Sumerjase en el ambiente tranquilo mientras se relaja junto a la fuente de agua y los asientos del jardin, disfrutando de impresionantes puestas de sol que pintan el cielo con tonos vibrantes.
La villa en si es una obra maestra del diseno arquitectonico, que abarca dos niveles de lujo y elegancia. El nivel superior le da la bienvenida con un gran hall de entrada que conduce a un comedor abierto y zona de bar, todo ello complementado con un enorme ventanal que muestra las fascinantes vistas de La Pared. El espacioso salon principal de 35m2, adornado con techos altos, cuenta con un comodo sofa y una sala de TV, perfectamente conectados con las terrazas a traves de amplias puertas correderas de cristal. Aqui podra disfrutar de unas vistas elevadas del oceano que se extienden hasta donde alcanza la vista. La amplia y moderna cocina abierta de 28m2, con su propio comedor cubierto en la terraza, ofrece un espacio encantador para crear obras maestras culinarias mientras disfruta de las impresionantes vistas al oceano. Un amplio lavadero, que podria servir como alojamiento adicional si se desea, esta convenientemente situado detras de la cocina.
El nivel superior tambien cuenta con un esplendido dormitorio de invitados de 21m2 con vistas a la montana, completo con un bano completo en-suite. Otro dormitorio de invitados de 7,58m2 ofrece vistas elevadas de la costa y comparte un cuarto de bano. La verdadera joya de esta planta es el enorme dormitorio principal de 45m2, donde las puertas correderas de cristal se abren a un balcon terraza con vistas al oceano, invitandole a despertarse en el paraiso cada manana. El cuarto de bano cuenta con una lujosa ducha, inodoro y lavabo doble.
La terraza abierta de la planta superior es de mas de 37m2 con vistas elevadas sobre la piscina hasta el oceano y la terraza cubierta es de mas de 40m2.
En la planta baja, descubrira una amplia sala de estar de planta abierta y moderna cocina comedor que suma mas de 100m2 que se conecta perfectamente a la zona de comedor junto a la piscina y comodos sofas a traves de enormes puertas correderas de cristal. Hay varias areas, incluyendo una comoda zona de estar, una mesa elevada / bar con taburetes para socialisng, un televisor / zona de lectura con sofas, un aseo y la cocina moderna con barra elevada. Las vistas desde aqui son simplemente incomparables, con vistas ininterrumpidas a traves de la piscina hasta el vasto Oceano Atlantico. Este nivel tambien alberga dos amplios alojamientos: un dormitorio principal con un hermoso cuarto de bano en suite con banera y ducha en cascada independiente, asi como un gran dormitorio de invitados con una division de cristal que conduce a un cuarto de ducha en suite.
Salga al precioso paraiso exterior, donde le espera una piscina resplandeciente. Con un sistema de autocloracion mediante agua salada y chorros de jacuzzi, este oasis ofrece un espacio encantador para refrescarse, relajarse y disfrutar del increible entorno. Varias terrazas para tomar el sol le invitan a disfrutar del calido abrazo del sol, mientras se deleita con las impresionantes vistas del oceano y las montanas.
El encanto de esta magnifica villa se suma a su proximidad a las playas y calas cercanas. A solo un paseo de distancia, estas maravillas naturales le invitan a disfrutar de las aguas cristalinas y la suave arena bajo sus pies. Ya sea un bano matutino, un relajante paseo por la playa o simplemente disfrutar de la belleza de la costa, estas playas y calas se convierten en una extension de su propio paraiso privado.
Se vende amueblado. El IBI anual es de aproximadamente 459 euros.
Esta propiedad es una verdadera visita obligada si esta buscando una de las ubicaciones mas fabulosas de Fuerteventura. Pongase en contacto con el equipo hoy para organizar su propio video tour personalizado o simplemente una cita y estaremos encantados de mostrarle esta propiedad excepcional: www.goldacreestates.com or call 0034 928 53 50 44.
Folletos inmobiliarios y cartografia:
Folleto exclusivo completo repleto de informacion adicional, como Planos, Google Earth, Google Mapping para ver los alrededores, ademas de nuestro Video de Presentacion Personal para guiarle por la propiedad. Elija entre capia PDF
Detalles de la propiedad
Rooms: 5
Bathroom: 5
Livingroom: 2
Kitchen: 2
Toilets: 0
Construction year: 2.008
M2: 537,0
Planta: 0
Plot: 11.082 m2
Energy Efficiency:
La Ubicacion:Bienvenido a un verdadero paraiso enclavado en la pintoresca costa oeste de Fuerteventura, en la encantadora aldea de UGAN, cerca del conocido pueblo de La Pared. Esta exclusiva villa de lujo goza de una ubicacion envidiable, rodeada por la escarpada costa que es un paraiso para los amantes del surf y los deportes acuaticos. La zona tambien es apreciada por los excursionistas costeros que disfrutan explorando las calas y salientes rocosos llenos de agua.
Situada en una aldea privada con solo 12 propiedades, esta villa ofrece una excepcional sensacion de aislamiento y tranquilidad. Cada propiedad cuenta con amplias parcelas de mas de 10.000 m2, lo que garantiza un notable nivel de privacidad y espacio. Preparese para ser cautivado por las impresionantes vistas abiertas del majestuoso Oceano Atlantico, donde podra maravillarse con la peninsula de Jandia e incluso vislumbrar las islas vecinas de Gran Canaria y la magnifica montana de Telde en Tenerife. Las montanas circundantes en el sur de Fuerteventura se suman al pintoresco telon de fondo.
La Propiedad:Al acercarse a la villa a traves de su puerta de entrada electronica, sera recibido por jardines tropicales maduros adornados con altas palmeras y suculentas. La belleza cautivadora continua con un chiringuito de madera y una zona de barbacoa, que crean un espacio acogedor para recibir a familiares y amigos. Sumerjase en el ambiente tranquilo mientras se relaja junto a la fuente de agua y los asientos del jardin, disfrutando de impresionantes puestas de sol que pintan el cielo con tonos vibrantes.
La villa en si es una obra maestra del diseno arquitectonico, que abarca dos niveles de lujo y elegancia. El nivel superior le da la bienvenida con un gran hall de entrada que conduce a un comedor abierto y zona de bar, todo ello complementado con un enorme ventanal que muestra las fascinantes vistas de La Pared. El espacioso salon principal de 35m2, adornado con techos altos, cuenta con un comodo sofa y una sala de TV, perfectamente conectados con las terrazas a traves de amplias puertas correderas de cristal. Aqui podra disfrutar de unas vistas elevadas del oceano que se extienden hasta donde alcanza la vista. La amplia y moderna cocina abierta de 28m2, con su propio comedor cubierto en la terraza, ofrece un espacio encantador para crear obras maestras culinarias mientras disfruta de las impresionantes vistas al oceano. Un amplio lavadero, que podria servir como alojamiento adicional si se desea, esta convenientemente situado detras de la cocina.
El nivel superior tambien cuenta con un esplendido dormitorio de invitados de 21m2 con vistas a la montana, completo con un bano completo en-suite. Otro dormitorio de invitados de 7,58m2 ofrece vistas elevadas de la costa y comparte un cuarto de bano. La verdadera joya de esta planta es el enorme dormitorio principal de 45m2, donde las puertas correderas de cristal se abren a un balcon terraza con vistas al oceano, invitandole a despertarse en el paraiso cada manana. El cuarto de bano cuenta con una lujosa ducha, inodoro y lavabo doble.
La terraza abierta de la planta superior es de mas de 37m2 con vistas elevadas sobre la piscina hasta el oceano y la terraza cubierta es de mas de 40m2.
En la planta baja, descubrira una amplia sala de estar de planta abierta y moderna cocina comedor que suma mas de 100m2 que se conecta perfectamente a la zona de comedor junto a la piscina y comodos sofas a traves de enormes puertas correderas de cristal. Hay varias areas, incluyendo una comoda zona de estar, una mesa elevada / bar con taburetes para socialisng, un televisor / zona de lectura con sofas, un aseo y la cocina moderna con barra elevada. Las vistas desde aqui son simplemente incomparables, con vistas ininterrumpidas a traves de la piscina hasta el vasto Oceano Atlantico. Este nivel tambien alberga dos amplios alojamientos: un dormitorio principal con un hermoso cuarto de bano en suite con banera y ducha en cascada independiente, asi como un gran dormitorio de invitados con una division de cristal que conduce a un cuarto de ducha en suite.
Salga al precioso paraiso exterior, donde le espera una piscina resplandeciente. Con un sistema de autocloracion mediante agua salada y chorros de jacuzzi, este oasis ofrece un espacio encantador para refrescarse, relajarse y disfrutar del increible entorno. Varias terrazas para tomar el sol le invitan a disfrutar del calido abrazo del sol, mientras se deleita con las impresionantes vistas del oceano y las montanas.
El encanto de esta magnifica villa se suma a su proximidad a las playas y calas cercanas. A solo un paseo de distancia, estas maravillas naturales le invitan a disfrutar de las aguas cristalinas y la suave arena bajo sus pies. Ya sea un bano matutino, un relajante paseo por la playa o simplemente disfrutar de la belleza de la costa, estas playas y calas se convierten en una extension de su propio paraiso privado.
Se vende amueblado. El IBI anual es de aproximadamente 459 euros.
Esta propiedad es una verdadera visita obligada si esta buscando una de las ubicaciones mas fabulosas de Fuerteventura. Pongase en contacto con el equipo hoy para organizar su propio video tour personalizado o simplemente una cita y estaremos encantados de mostrarle esta propiedad excepcional: www.goldacreestates.com or call 0034 928 53 50 44.
Folletos inmobiliarios y cartografia:
Folleto exclusivo completo repleto de informacion adicional, como Planos, Google Earth, Google Mapping para ver los alrededores, ademas de nuestro Video de Presentacion Personal para guiarle por la propiedad. Elija entre capia PDF
Detalles de la propiedad
Rooms: 5
Bathroom: 5
Livingroom: 2
Kitchen: 2
Toilets: 0
Construction year: 2.008
M2: 537,0
Planta: 0
Plot: 11.082 m2
Energy Efficiency:
LA CALDERETA - Beautiful and Charming Renovated Canarian finca with stunning countryside views plus ruin up for renovation!
Location:
Nestled in the picturesque village of Caldereta, just 2 minutes drive from the east coast and a mere 5 minutes from the Sand Dunes Natural Park on one side, and about 20 minutes from the fishing village of El Cotillo on the west. Located 10 minutes from the capital and Corralejo in the north, this village has a charming local restaurant offering Canarian and Spanish cuisine and a traditional church, the Ermita de Nuestra Senora de los Dolores.
The Property:
The elevated villa offers unobstructed views of the countryside and the winding ravine from Vallebron to the coast. The property consists of several independent buildings that have been meticulously restored to preserve the historic charm of this structure while enhancing its modern style and quality of construction. It features common kitchen and living areas, separate accommodations with views of the open gardens, including covered and uncovered terraces, and a whirlpool tub. The ample outdoor spaces include a covered pergola with pool table, numerous sun loungers and relaxation areas, along with a separate ruin suitable for catering. The Master bedroom is an elegant double bedroom with high ceilings and original stone walls, featuring double glazed doors and windows, and soon to feature a covered patio with private kitchen and en-suite shower room for independent living or rental. Next to it, the guest bedroom is another charming double bedroom with en suite shower room adorned with decorative floor to ceiling tiles. The high ceilings accommodate an additional loft, suitable for both children and adults. The bedrooms 3 & 4 are situated across an open courtyard, with the upstairs bedroom enjoying commanding views of the coastline. Both bedrooms share a modern shower room and exquisite decorative tiles. Lastly, the fifth bedroom, currently used as a storage room, has high ceilings and garden views and could serve as an additional space.
The Ruin:
Separate from the renovated main villa is a smaller ruin with a fully renovated shower room and WC, along with a partially completed shower room. Two additional spacious rooms are suitable for renovation for personal use or as supplementary rental accommodation. The property also includes a workshop and storage area along the perimeter wall. The ruin and main house have separate entrances.
The villa is licensed for vacation rentals and is a highly sought after rental property, making it an excellent investment opportunity. Its unique charm and spacious layout offer the flexibility for the owner to live on site or use it as a vacation home.
IBI per year is approximately 400 euros, including garbage tax.
This property is a real must see if you are looking for one of the most fabulous locations in Fuerteventura. Contact the team today to arrange your own personalized video tour or simply an appointment and we will be happy to show you this exceptional property.: www.goldacreestates.com or call 0034 928 53 50 44.
Property brochures and mapping:
Exclusive full brochure packed with additional information, such as Floor plans, Google Earth, Google Mapping to see the surroundings, plus our Personal Presentation Video to guide you through the property. Choose from PDF copy here or consult the ELECTRONIC version here.
Detalles de la propiedad
Rooms: 5
Bathroom: 2
Livingroom: 1
Kitchen: 1
Toilets: 0
Construction year: 1.991
M2: 152,0
Planta: 0
Plot: 2.869 m2
Energy Efficiency:
Location:
Nestled in the picturesque village of Caldereta, just 2 minutes drive from the east coast and a mere 5 minutes from the Sand Dunes Natural Park on one side, and about 20 minutes from the fishing village of El Cotillo on the west. Located 10 minutes from the capital and Corralejo in the north, this village has a charming local restaurant offering Canarian and Spanish cuisine and a traditional church, the Ermita de Nuestra Senora de los Dolores.
The Property:
The elevated villa offers unobstructed views of the countryside and the winding ravine from Vallebron to the coast. The property consists of several independent buildings that have been meticulously restored to preserve the historic charm of this structure while enhancing its modern style and quality of construction. It features common kitchen and living areas, separate accommodations with views of the open gardens, including covered and uncovered terraces, and a whirlpool tub. The ample outdoor spaces include a covered pergola with pool table, numerous sun loungers and relaxation areas, along with a separate ruin suitable for catering. The Master bedroom is an elegant double bedroom with high ceilings and original stone walls, featuring double glazed doors and windows, and soon to feature a covered patio with private kitchen and en-suite shower room for independent living or rental. Next to it, the guest bedroom is another charming double bedroom with en suite shower room adorned with decorative floor to ceiling tiles. The high ceilings accommodate an additional loft, suitable for both children and adults. The bedrooms 3 & 4 are situated across an open courtyard, with the upstairs bedroom enjoying commanding views of the coastline. Both bedrooms share a modern shower room and exquisite decorative tiles. Lastly, the fifth bedroom, currently used as a storage room, has high ceilings and garden views and could serve as an additional space.
The Ruin:
Separate from the renovated main villa is a smaller ruin with a fully renovated shower room and WC, along with a partially completed shower room. Two additional spacious rooms are suitable for renovation for personal use or as supplementary rental accommodation. The property also includes a workshop and storage area along the perimeter wall. The ruin and main house have separate entrances.
The villa is licensed for vacation rentals and is a highly sought after rental property, making it an excellent investment opportunity. Its unique charm and spacious layout offer the flexibility for the owner to live on site or use it as a vacation home.
IBI per year is approximately 400 euros, including garbage tax.
This property is a real must see if you are looking for one of the most fabulous locations in Fuerteventura. Contact the team today to arrange your own personalized video tour or simply an appointment and we will be happy to show you this exceptional property.: www.goldacreestates.com or call 0034 928 53 50 44.
Property brochures and mapping:
Exclusive full brochure packed with additional information, such as Floor plans, Google Earth, Google Mapping to see the surroundings, plus our Personal Presentation Video to guide you through the property. Choose from PDF copy here or consult the ELECTRONIC version here.
Detalles de la propiedad
Rooms: 5
Bathroom: 2
Livingroom: 1
Kitchen: 1
Toilets: 0
Construction year: 1.991
M2: 152,0
Planta: 0
Plot: 2.869 m2
Energy Efficiency:
Acogedor adosado en Alpera Esta casa de pueblo tiene salón con chimenea cocina 1 dormitorio y baño y patio de luces en la planta baja En el primer piso hay 2 dormitorios más un baño E l ático es un gran espacio abiertola casa se vende amueblado
VILLAVERDE - Elevated luxury villa with panoramic views to Lanzarote and El Cotillo across beautiful countryside with its own swimming pool and separate family accommodation this is an idyllic location with stunning views!
Situated in an exclusive and very private position in Villaverde this magnificent private home has been designed and built to provide 2 separate but connected fully equipped villas. At the entrance to the plot the first villa consists of a 3 bedroom, 2 bathroom house with modern open plan kitchen and dining terrace plus huge living room of 36m2 with glass floor to ceiling doors leading out to private terraces overlooking the countryside and ocean.
Below this and on the same level as the pool is another independent 2 bedroom house with fully equipped modern kitchen and comfortable living room leading out to the sunny terraces surrounding the pool. This house also has a full bathroom and 2 additional storage rooms. It is accessible from the pool terraces or via internal stairs leading to the main house above so it can be used as a large family home or independently. This provides great rental potential as well.
This property is a real must see if you are looking for one of the most fabulous locations in Fuerteventura. Contact the team today to arrange your own personalised video tour or simply an appointment and we will be happy to show you this exceptional property: www.goldacreestates.com or call +34 928 53 50 44.
Detalles de la propiedad
Rooms: 5
Bathroom: 3
Livingroom: 2
Kitchen: 2
Toilets: 0
Construction year: 2.013
M2: 306,0
Planta: 0
Plot: 1.258 m2
Energy Efficiency:
G
Situated in an exclusive and very private position in Villaverde this magnificent private home has been designed and built to provide 2 separate but connected fully equipped villas. At the entrance to the plot the first villa consists of a 3 bedroom, 2 bathroom house with modern open plan kitchen and dining terrace plus huge living room of 36m2 with glass floor to ceiling doors leading out to private terraces overlooking the countryside and ocean.
Below this and on the same level as the pool is another independent 2 bedroom house with fully equipped modern kitchen and comfortable living room leading out to the sunny terraces surrounding the pool. This house also has a full bathroom and 2 additional storage rooms. It is accessible from the pool terraces or via internal stairs leading to the main house above so it can be used as a large family home or independently. This provides great rental potential as well.
This property is a real must see if you are looking for one of the most fabulous locations in Fuerteventura. Contact the team today to arrange your own personalised video tour or simply an appointment and we will be happy to show you this exceptional property: www.goldacreestates.com or call +34 928 53 50 44.
Detalles de la propiedad
Rooms: 5
Bathroom: 3
Livingroom: 2
Kitchen: 2
Toilets: 0
Construction year: 2.013
M2: 306,0
Planta: 0
Plot: 1.258 m2
Energy Efficiency:
G
Villa for sale near Gandia 665,000 Euros (down from 750,000 Euros)
WHY BUY
Because: this luxurious, spacious and completely impeccable 5 bedroom, 3 bathroom villa for sale near Gandia has a glorious pool and stunning views - and is only 5 minutes drive to vibrant Gandia and 10 minutes drive away from the finest Blue Flagged beaches along the Mediterranean!
Ref: 1795clf
LOCATiON:
Gandia
(Santa Marta)
TYPE:
Villa
BUiLD AREA:
450 m2
PLOT:
1,239 m2
ACCOMODATiON:
5 bedrooms (including huge master bedroom with en-suite), 3 bathrooms, very large, fully fitted, open plan kitchen with breakfast bar and dining area, entrance hallway, 2 reception rooms (one is very large, has a wood burning fire and direct access to the swimming pool and the other is a conservatory, currently used as an office), garage, gym, storage room, entertaining room with table tennis table, boiler room, huge under build storage area, extensive and large balcony to the front of the property (overlooking the swimming pool).
Note there are three bedrooms on the grund floor and 2 bedrooms and a bathroom in the sotano - which could easily be converted into a spacious 1 bedroom independent apartment.
Exterior
Fully walled and fenced, beautifully landscaped garden with fruit trees and a profusion of flowering plants, palms and mature trees. Automatic irrigation, sound system, lighting. Off-road parking for several cars, 12 x 5 m swimming pool (fully pumped and filtered with a salt system), Jacuzzi, many sun terraces and shaded areas.
General
Urbana with mains electricity, mains water and land line telephone with ADSL.
Sophisticated securty system. Double glazed. interior sound sytem throughout villa. Air conditioning (hot and cold). Central heating
BENEFiTS:
A unique and beautiful property to create a life in an authentic part of Spain close to a vibrant town, mountains and beach. Apart from enjoying a spacious and luxurious interior, the exterior takes this home to another level.
The unbeatable view looking to the mountains encourages you to watch sunset every night. in the cooler months the large hot tub jacuzzi (comfortable for 4 but can sit 6) and in the warmer months an unusually large pool of 12 x 8 m means all the family can get in together with lots of room or for doing lengths it is ideal. Alongside the pool is a toilet / changing room with outdoor shower also.
There is a mature and impressive garden around the pool and jacuzzi particularly, fruit trees (orange, nisbro and lemon), large terraces with places to sit outdoors for all times of the day, and year.
To one side of the house there is a large driveway that can fit several cars and a garage to park one more. (Perhaps up to 7 cars could fit in all.) Within the garage space there is a complete gym with 2 new windows and air con. And there is a lot more space in this vast garage for storage, a bike room, ping pong table, beach items and more. There is even a cave room.
The property offers privacy and security with raised walls, a designer modern rustic rusted gate as well as fencing and conifers too. An alarm system has been installed. To the back of the property there is a locked gate that gives access to the wonderful natural woodland behind.
The main house is entered up some steps and through a large exterior entrance hall and large wood front door to a sizeable entrance hall with view to the woodland. From here you can turn right to the living area. A roomy sitting room with woodburner, 3D TV, surround sound system, shelving to each side of the mantelpiece.
There are patio doors opening out to a terrace (with electric blinds that can slant to keep air moving but sun out) and the Mountain View and the pool. Or you can go through a feature sliding door to the dining room with breakfast bar to the slick white and grey spacious kitchen with...
WHY BUY
Because: this luxurious, spacious and completely impeccable 5 bedroom, 3 bathroom villa for sale near Gandia has a glorious pool and stunning views - and is only 5 minutes drive to vibrant Gandia and 10 minutes drive away from the finest Blue Flagged beaches along the Mediterranean!
Ref: 1795clf
LOCATiON:
Gandia
(Santa Marta)
TYPE:
Villa
BUiLD AREA:
450 m2
PLOT:
1,239 m2
ACCOMODATiON:
5 bedrooms (including huge master bedroom with en-suite), 3 bathrooms, very large, fully fitted, open plan kitchen with breakfast bar and dining area, entrance hallway, 2 reception rooms (one is very large, has a wood burning fire and direct access to the swimming pool and the other is a conservatory, currently used as an office), garage, gym, storage room, entertaining room with table tennis table, boiler room, huge under build storage area, extensive and large balcony to the front of the property (overlooking the swimming pool).
Note there are three bedrooms on the grund floor and 2 bedrooms and a bathroom in the sotano - which could easily be converted into a spacious 1 bedroom independent apartment.
Exterior
Fully walled and fenced, beautifully landscaped garden with fruit trees and a profusion of flowering plants, palms and mature trees. Automatic irrigation, sound system, lighting. Off-road parking for several cars, 12 x 5 m swimming pool (fully pumped and filtered with a salt system), Jacuzzi, many sun terraces and shaded areas.
General
Urbana with mains electricity, mains water and land line telephone with ADSL.
Sophisticated securty system. Double glazed. interior sound sytem throughout villa. Air conditioning (hot and cold). Central heating
BENEFiTS:
A unique and beautiful property to create a life in an authentic part of Spain close to a vibrant town, mountains and beach. Apart from enjoying a spacious and luxurious interior, the exterior takes this home to another level.
The unbeatable view looking to the mountains encourages you to watch sunset every night. in the cooler months the large hot tub jacuzzi (comfortable for 4 but can sit 6) and in the warmer months an unusually large pool of 12 x 8 m means all the family can get in together with lots of room or for doing lengths it is ideal. Alongside the pool is a toilet / changing room with outdoor shower also.
There is a mature and impressive garden around the pool and jacuzzi particularly, fruit trees (orange, nisbro and lemon), large terraces with places to sit outdoors for all times of the day, and year.
To one side of the house there is a large driveway that can fit several cars and a garage to park one more. (Perhaps up to 7 cars could fit in all.) Within the garage space there is a complete gym with 2 new windows and air con. And there is a lot more space in this vast garage for storage, a bike room, ping pong table, beach items and more. There is even a cave room.
The property offers privacy and security with raised walls, a designer modern rustic rusted gate as well as fencing and conifers too. An alarm system has been installed. To the back of the property there is a locked gate that gives access to the wonderful natural woodland behind.
The main house is entered up some steps and through a large exterior entrance hall and large wood front door to a sizeable entrance hall with view to the woodland. From here you can turn right to the living area. A roomy sitting room with woodburner, 3D TV, surround sound system, shelving to each side of the mantelpiece.
There are patio doors opening out to a terrace (with electric blinds that can slant to keep air moving but sun out) and the Mountain View and the pool. Or you can go through a feature sliding door to the dining room with breakfast bar to the slick white and grey spacious kitchen with...

