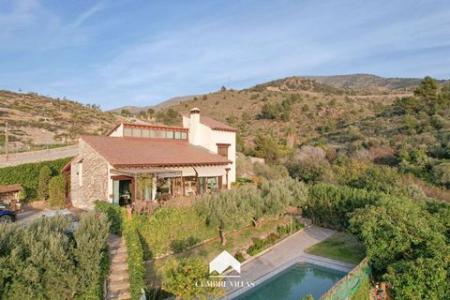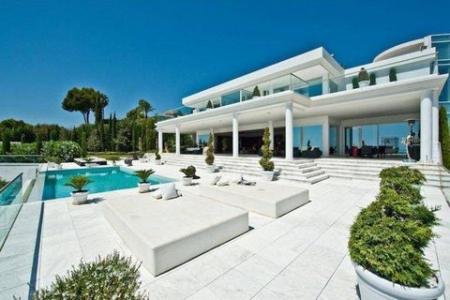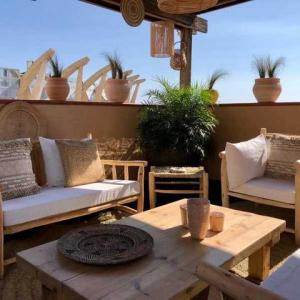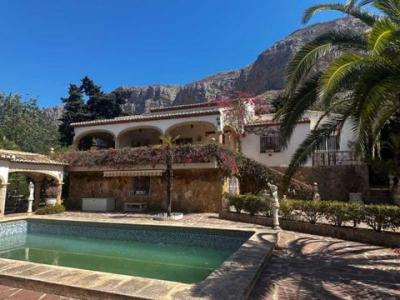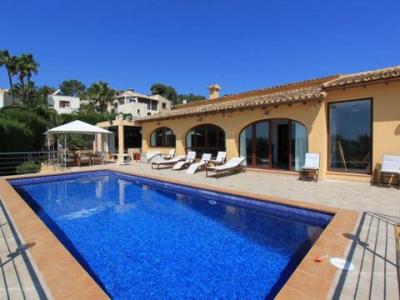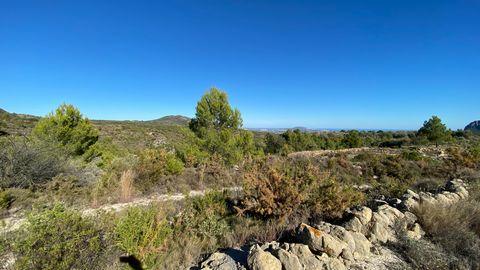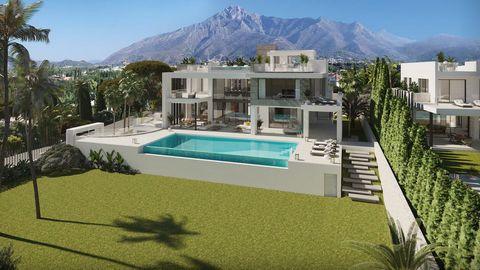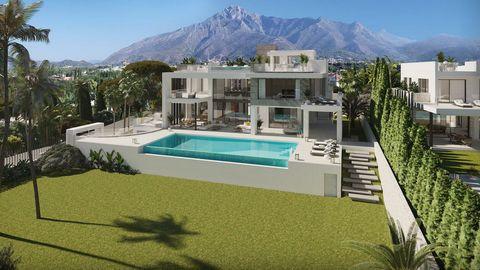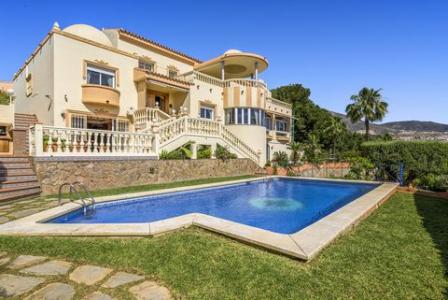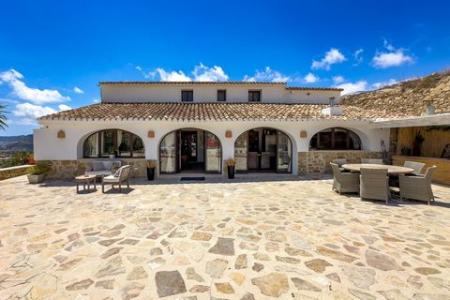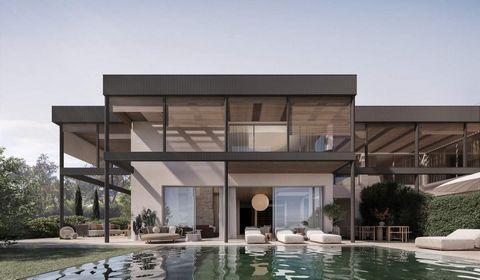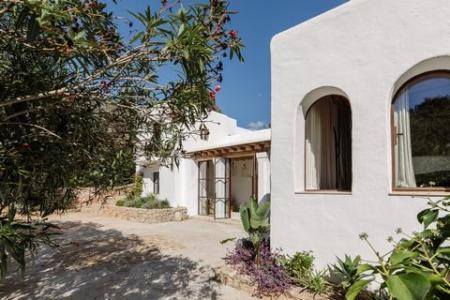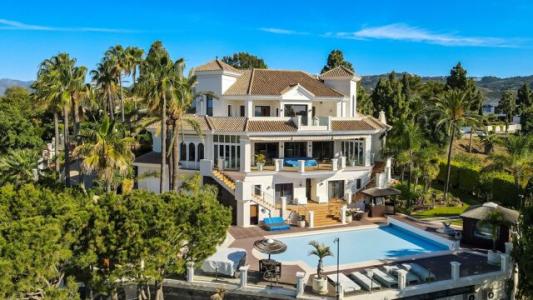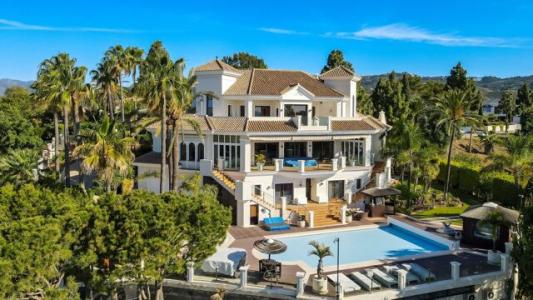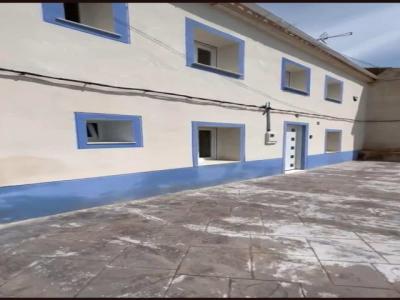de 7 habitaciones - 5281 anuncios
Página (2/265) 21 - 40 anuncios.
Impresionante finca ecológica en el pintoresco pueblo de Vélez de Benaudalla compuesta por dos casas independientes y un apartamento de invitados que ofrecen amplios espacios y comodidades excepcionales. La vivienda fue construida en 2004 según los principios de la arquitectura sostenible y es un oasis de agua y vegetación en el que disfrutar de un entorno de lujo, confort y sostenibilidad.La casa principal dispone de cuatro habitaciones, una de ellas en suite, de un amplio salón-comedor con chimenea y de una hermosa cocina, cuatro dormitorios, uno de ellos en suite, y dos baños. La estructura de madera vista, los grandes ventanales y el techo de doble altura añaden un toque de estilo y encanto a la vivienda. En el nivel inferior, rodeada de vegetación, se encuentra la piscina y la terraza, y un apartamento independiente con un dormitorio, baño privado y cocina. La propiedad incluye una segunda vivienda completamente renovada que consta de cocina abierta, salón con chimenea, un cuarto de baño y dos habitaciones. También dispone de una zona cubierta para estacionar vehículos, dos trasteros y una alberca. No pierda esta oportunidad de adquirir una exclusiva vivienda en la que disfrutar de un entorno de lujo y sostenibilidad en plena naturaleza en Vélez de Benaudalla, a tan solo 15 minutos de la Costa Tropical, y a 45 y 75 minutos respectivamente de Granada y Málaga.
Casa en el corazón del puerto a tan sólo 50 metros de todos los servicios y de la playa la Grava. Ofrece una construcción sólida con detalles de alta calidad, como suelos de mármol y gres porcelánico, ventanas de aluminio con vidrio de seguridad, con sistema oscilobatiente y correderas en balcones con vidrio de seguridad con cámara. Todos los sanitarios suspendidos y la grifería de la marca Grohe. En el baño principal los sanitarios de Philip Srtark como la barandilla en planta principal diseñada y realizada por el escultor y diseñador David Marshal.
Una distribución en 4 plantas destaca el área de spa en el sótano con jacuzzi, sauna y gimnasio. La vivienda principal en las plantas superiores incluye un apartamento independiente en la planta baja. La azotea con Chill Out ofrece impresionantes vistas al mar y una cocina de verano con barbacoa.
Toda la casa dispone de una calefacción suelo radiante suministrada por gas ciudad. La misma caldera sirve también para el agua caliente sanitaria. Independientemente en todos los habitáculos hay aire acondicionado con bomba de calor.
No dude más y contacta con nosótros para solicitar una visita.
!!Descubra el refugio perfecto!! Disfrute del encanto de una villa con 200 m2, orientada al Sur,bañada por la luz del sol durante todo el día para crear un ambiente cálido y acogedor. Compuesta por: recibidor, salón/comedor con chimenea, cocina con galería, terraza cubierta, 3 dormitorios, 2 baños. CASA DE INVITADOS DE 63,35 m2: Disfrute del lujo de una casa de invitados independiente, que ofrece privacidad y comodidad para los visitantes. COMPUESTA POR: salón/comedor, cocina, 1 dormitorio, 1 baño, 1 trastero y terraza cubierta. PISCINA de 5x10: Sumérjase en la relajación en su piscina privada, un oasis refrescante para el ocio y el ejercicio. APARTAMENTO INDEPENDIENTE EN PLANTA BAJA DE 105 M2: La comodidad se une a la elegancia con un apartamento independiente en planta baja, lo que garantiza un fácil acceso y una experiencia para invitados y familiares. Compuesto por: cocina, 2 dormitorios, 1 baño. COCINA DE VERANO CON SALON/COMEDOR, BAR, TRASTERO & BARBACOA DE 115 M2: Disfrute de comidas al aire libre con una cocina de verano equipada para aventuras culinarias, complementada con una zona de barbacoa para reuniones memorables.
¡Bienvenido al hogar de tus sueños en Moraira! Esta encantadora villa tradicional ofrece una combinación perfecta de comodidad, estilo y vistas impresionantes al mar. Situada a solo 1 km del vibrante centro de Moraira, esta propiedad es un verdadero paraíso costero.
Construida originalmente en 1976 y renovada con amor por sus propietarios en 2012 y 2018, esta villa respira historia y modernidad a partes iguales. Distribuida en dos plantas, ofrece un espacio generoso y versátil para adaptarse a todas las necesidades de tu familia.
En la planta baja, encontrarás tres acogedoras habitaciones dobles, un baño, un pequeño salón y un aseo para invitados, así como un garaje con espacio para un vehículo. En el primer piso, te sorprenderá la amplitud y luminosidad del salón principal, que se abre a una espaciosa piscina y terraza. Aquí también encontrarás una cocina abierta totalmente equipada, tres dormitorios dobles, dos baños y el majestuoso dormitorio principal con baño en suite y vestidor.
Esta villa no solo es hermosa, sino también ecológica. Gracias a los paneles solares y el sistema de bomba de calor, podrás disfrutar de una energía sostenible y eficiente. Además, el aislamiento en paredes y techos, las ventanas de doble acristalamiento y el aire acondicionado frío/calor garantizan tu confort en cualquier época del año.
Pero lo mejor está reservado para el exterior, donde una amplia terraza cubierta te espera con una segunda cocina totalmente equipada, un acogedor salón, un relajante jacuzzi y encantadoras áreas ajardinadas. Desde aquí, podrás deleitarte con las impresionantes vistas al mar y al pintoresco pueblo de Moraira mientras disfrutas de momentos inolvidables con tus seres queridos.
¡No dejes pasar esta oportunidad única de vivir la vida en Moraira en todo su esplendor!
Construida originalmente en 1976 y renovada con amor por sus propietarios en 2012 y 2018, esta villa respira historia y modernidad a partes iguales. Distribuida en dos plantas, ofrece un espacio generoso y versátil para adaptarse a todas las necesidades de tu familia.
En la planta baja, encontrarás tres acogedoras habitaciones dobles, un baño, un pequeño salón y un aseo para invitados, así como un garaje con espacio para un vehículo. En el primer piso, te sorprenderá la amplitud y luminosidad del salón principal, que se abre a una espaciosa piscina y terraza. Aquí también encontrarás una cocina abierta totalmente equipada, tres dormitorios dobles, dos baños y el majestuoso dormitorio principal con baño en suite y vestidor.
Esta villa no solo es hermosa, sino también ecológica. Gracias a los paneles solares y el sistema de bomba de calor, podrás disfrutar de una energía sostenible y eficiente. Además, el aislamiento en paredes y techos, las ventanas de doble acristalamiento y el aire acondicionado frío/calor garantizan tu confort en cualquier época del año.
Pero lo mejor está reservado para el exterior, donde una amplia terraza cubierta te espera con una segunda cocina totalmente equipada, un acogedor salón, un relajante jacuzzi y encantadoras áreas ajardinadas. Desde aquí, podrás deleitarte con las impresionantes vistas al mar y al pintoresco pueblo de Moraira mientras disfrutas de momentos inolvidables con tus seres queridos.
¡No dejes pasar esta oportunidad única de vivir la vida en Moraira en todo su esplendor!
En la pintoresca Sierra de Bernia, se encuentran tres fincas rústicas con una extensión total de 35,000m2, ofreciendo impresionantes panorámicas del mar y la montaña. El acceso a estas propiedades se facilita a través de un camino asfaltado que serpentea hasta la entrada de la finca, proporcionando comodidad y accesibilidad. La magnífica ubicación no solo brinda vistas espectaculares, sino también la posibilidad de construir una o dos villas, con una superficie total de 1,060m2 y una ocupación de 530m2. Este espacio generoso permite a los futuros propietarios diseñar y construir sus hogares ideales, aprovechando al máximo el entorno natural y las vistas excepcionales. Ya sea para una residencia principal o una inversión, estas fincas ofrecen un enclave único para aquellos que buscan combinar la tranquilidad de la sierra con la majestuosidad del mar, creando un oasis privado en la Costa Blanca.
¡Bienvenido a esta espectacular villa de lujo en una de las zonas residenciales más prestigiosas junto al campo de golf de Torrequebrada en Benalmádena Costa! La casa está ubicada en una amplia parcela en esquina con vistas al campo de golf y al mar Mediterráneo. En la planta de la calle, tienes dos garajes privados, uno con tres plazas de aparcamiento y espacio de oficina adyacente, y un segundo garaje con dos plazas de aparcamiento y un ascensor privado. El ascensor te lleva directamente a la planta baja de la villa y al salir te encuentras con un amplio comedor con el salón a la derecha. Más adelante, tienes el amplio hall de entrada con doble altura de techo, la cocina privada con otra zona de comedor a la izquierda y la escalera y el baño de visitas a la derecha. En el otro lado del hall de entrada, tienes dos habitaciones dobles que comparten un baño familiar. Desde la habitación trasera y el rellano junto al hall de entrada, tienes acceso directo al patio trasero y al jardín. Junto al patio, tienes un gimnasio privado con sauna y solarium. En la planta de arriba, tenemos el dormitorio principal con un amplio baño en suite y vestidor, otra habitación doble y otro baño. Ambas habitaciones tienen acceso directo a la terraza de arriba, que está parcialmente cubierta y desde aquí tienes unas vistas impresionantes del entorno. En el sótano, tienes un apartamento de invitados con tres habitaciones, un baño, salón y cocina, además de una gran sala de cine con bar y zona de comedor y otro baño. Justo fuera de la sala de cine, tienes una zona de barbacoa privada, una gran terraza y unos escalones más abajo tienes una gran piscina privada. En el otro lado de la casa, tienes otra terraza, una fuente y hermosos maceteros con flores y hierbas, así como árboles tropicales. Una oportunidad fantástica para una casa familiar o una inversión.
Esta cautivadora Finca en Benissa ofrece una mezcla única de historia, lujo moderno e impresionantes vistas al mar. La propiedad está ubicada en una zona tranquila cerca de Benissa, Calpe y Teulada. Fue construida originalmente en 1940, esta finca se sometió a una reforma integral en 2022, combinando a la perfección su encanto histórico con las comodidades contemporáneas.
La finca cuenta con siete dormitorios, incluido un apartamento independiente de 2 dormitorios con baño y cocina propios. Además, hay un amplio despacho y un vestidor. La propiedad incluye un total de 5 baños completos y 2 aseos de invitados, lo que garantiza la comodidad tanto para los residentes como para los invitados.
Gracias a su orientación sur se disfruta de abundante luz natural y tiene impresionantes vistas al mar. Una magnífica piscina adorna la propiedad, proporcionando un refrescante refugio en los días calurosos. Hay aire acondicionado en los dormitorios. Existe la posibilidad de un garaje y también cuenta con una amplia zona de parking en la que se pueden estacionar varios vehículos de todo tipo.
La conciencia medioambiental queda patente con la presencia de 26 paneles solares, que contribuyen a unas prácticas energéticas sostenibles. La cocina profesional está completamente equipada, también dispone de una sala de relajación con bar que añade un extra de lujo y entretenimiento.
La propiedad cuenta con una licencia de negocio para catering, lo que abre oportunidades para aquellos interesados en organizar eventos o dirigir un negocio de catering.
Dispone de un amplio espacio de aparcamiento, y numerosas terrazas ofrecen una variedad de puntos de vista para disfrutar de la belleza natural y la tranquilidad de los alrededores. Esta Finca en Benissa no es sólo una residencia; es un retiro, un lugar donde la historia se encuentra con la modernidad, ofreciendo un estilo de vida tranquilo y lujoso con muchas comodidades.[IW]
La finca cuenta con siete dormitorios, incluido un apartamento independiente de 2 dormitorios con baño y cocina propios. Además, hay un amplio despacho y un vestidor. La propiedad incluye un total de 5 baños completos y 2 aseos de invitados, lo que garantiza la comodidad tanto para los residentes como para los invitados.
Gracias a su orientación sur se disfruta de abundante luz natural y tiene impresionantes vistas al mar. Una magnífica piscina adorna la propiedad, proporcionando un refrescante refugio en los días calurosos. Hay aire acondicionado en los dormitorios. Existe la posibilidad de un garaje y también cuenta con una amplia zona de parking en la que se pueden estacionar varios vehículos de todo tipo.
La conciencia medioambiental queda patente con la presencia de 26 paneles solares, que contribuyen a unas prácticas energéticas sostenibles. La cocina profesional está completamente equipada, también dispone de una sala de relajación con bar que añade un extra de lujo y entretenimiento.
La propiedad cuenta con una licencia de negocio para catering, lo que abre oportunidades para aquellos interesados en organizar eventos o dirigir un negocio de catering.
Dispone de un amplio espacio de aparcamiento, y numerosas terrazas ofrecen una variedad de puntos de vista para disfrutar de la belleza natural y la tranquilidad de los alrededores. Esta Finca en Benissa no es sólo una residencia; es un retiro, un lugar donde la historia se encuentra con la modernidad, ofreciendo un estilo de vida tranquilo y lujoso con muchas comodidades.[IW]
Nueva Promoción: Precios desde 7,900,000 € hasta 9,500,000 €. [Habitaciones: 7 - 7] [Baños: 11 - 12] [Construidos: 348.00 m2 - 400.00 m2] Exclusivas villas de lujo en la urbanización, en el entorno de Sierra Blanca, plena Milla de Oro de Marbella. Las viviendas estarán ubicadas dentro de un complejo cerrado, en el punto más alto de la urbanización, una zona muy tranquila y especial, totalmente rodeada de naturaleza. Con la montaña a sus espaldas y con el mar de frente, formando parte de una de las mejores comunidades cerradas con medidas de seguridad 24 horas, es uno de los complejos residenciales más seguros y privados de Marbella. Las villas han sido diseñadas por los prestigiosos arquitectos Salvador Cejudo y Carlos Morales, su arquitectura pretende ser una oda a la elegancia y marcar el comienzo de una nueva era contemporánea. Se ha trabajado meticulosamente para crear un concepto nuevo, fresco y diferente, acorde al exclusivo mercado marbellí. Este impresionante proyecto consta de cinco fabulosas casas de gran tamaño, con vistas panorámicas al mar y a la montaña.
Nestled within the prestigious El Madronal community, this extraordinary villa sets a new standard for high-end luxury living in Marbella. With impeccable modern architecture, bespoke amenities, and a generous plot, it stands as a true gem in Marbella's property market. Surrounded by lush greenery, the villa seamlessly integrates into its natural surroundings. The property includes an additional 5,380m2 of green zone for private use in addition to the 9.546m2 plot. Outdoor enthusiasts will delight in the beach volleyball court and putting green, offering ample opportunities for leisure activities. Designed for seamless indoor/outdoor living, the ground floor opens entirely to the terraces, providing comfortable chill-out areas and alfresco dining spaces with sweeping panoramic views of the sea, mountains, and Mediterranean coastline. The stunning infinity pool adds an enchanting touch to the outdoor experience. The villa features three spacious living rooms and two cutting-edge kitchens, exquisitely designed with curated furniture and fittings for comfort and elegance. The master bedroom is a masterpiece, offering a spacious layout, elegant decor, and breathtaking views from the expansive terrace. The master bathroom boasts a double vanity and incredible views, along with a glorious walk-in wardrobe. Enhancing the work-from-home experience, the villa includes an exceptionally distinctive home office, elegantly crafted with attention to detail. Unique amenities such as a wine bodega, private bowling alley, home gym, beauty/massage room, home SPA, and bespoke poker room elevate the property to new heights. The home gym is equipped with state-of-the-art fitness equipment, while the home cinema room offers an immersive cinematic experience. The home SPA features an indoor pool, plunge pools, a hammam, and a sauna, all with remarkable views. With a dedicated private carport for 8 to 10 vehicles and the potential for a rooftop heliport, the villa offers both convenience and sophistication. Located in the exclusive gated community of El Madronal, residents enjoy privacy, safety, and tranquility, with easy access to nearby amenities.
Condition
Excellent
Pool
Private
indoor
Heated
Views
Sea
Mountain
Panoramic
Features
Covered Terrace
Private Terrace
Solarium
Gym
Sauna
Games Room
Ensuite Bathroom
Jacuzzi
Bar
Furniture
Fully Furnished
Kitchen
Fully Fitted
Garden
Private
Parking
Garage
More Than One
Category
Luxury
Community Fee: €0 / monthly
Waste Disposal Fee: €0 / annually
Tax over Real Estate (iBi): €0 / annually
Condition
Excellent
Pool
Private
indoor
Heated
Views
Sea
Mountain
Panoramic
Features
Covered Terrace
Private Terrace
Solarium
Gym
Sauna
Games Room
Ensuite Bathroom
Jacuzzi
Bar
Furniture
Fully Furnished
Kitchen
Fully Fitted
Garden
Private
Parking
Garage
More Than One
Category
Luxury
Community Fee: €0 / monthly
Waste Disposal Fee: €0 / annually
Tax over Real Estate (iBi): €0 / annually
This elegant 7-bedroom grand villa in the Marbella area is for sale in the prestigious El Herrojo Alto neighborhood, within the exclusive La Quinta Golf Resort, Benahavis. With its impeccable design, unparalleled amenities, and breathtaking views, this extraordinary property invites you to experience a lifestyle of pure indulgence. Nestled in a unique ecosystem of the Costa del Sol, the beautiful gated community of luxury villas is protected by 24-hour security. El Herrojo Alto is ideal for those seeking peace and privacy, yet is just a short drive from the fabulous Puerto Banus, Blue Flag beaches, several golf courses, international schools, and all the amenities of Nueva Andalucia, San Pedro, and Marbella Centro. The prestigious La Quinta provides access to a range of leisure facilities, such as the 27-hole golf course designed by legendary three-time world champion Manuel Pinero, the Golf Academy, the Clubhouse with a gourmet restaurant and a panoramic terrace, bars and cafes, SPA, gym, etc. Next to the golf course, the 5* Westin La Quinta Golf Resort & Spa, with its luxurious facilities, is among the top 5 in the region. Surrounded by nature and high-standing properties of La Quinta, the renovated and carefully designed 1,014 m2 residence with 211 m2 of terraces sits on a 10,100 m2 plot. it is a true architectural masterpiece in a classic modern style... also known as timeless! it sets a new standard for refined living, effortlessly combining modernity and tradition. As soon as you enter, you are captivated by the grandeur and elegance that unfolds before you. The attention to detail is evident in every corner, from the meticulously crafted finishes to the carefully selected design elements. The large windows and extensive terraces of the south-facing property offer panoramic views of the blue Mediterranean and the majestic mountains that frame the landscape. 2 spacious living rooms with plush furniture and magnificent works of art invite your family and guests to relax in incomparable comfort and style. The exquisite house has 7 luxuriously decorated bedroom suites, each with its own bathroom, fitted wardrobes, or dressing room. 8 luxurious bathrooms provide maximum comfort and functionality for the demanding residents of this villa. An impressive contemporary kitchen is equipped with top-of-the-line appliances, an island, and a breakfast area, and is connected to a terrace with a barbecue. There is a conveniently located storage room to meet your organizational needs. Enjoy an unparalleled cinematic experience in the state-of-the-art cinema room, where you can enjoy the latest blockbusters or your favorite classics in absolute privacy and comfort. Maintain your fitness routine in a fully equipped gym that enjoys panoramic views of the surrounding mountains. Relax as you soak up the warmth of your own sauna. The outdoor area of the villa is an oasis of relaxation and entertainment, equipped with an outdoor kitchen and dining area. immerse yourself in the inviting pool or soak up the Mediterranean sun on the luxurious sunbeds. The meticulously landscaped subtropical gardens provide a peaceful haven to savor the aromas of the flowers and enjoy the relaxing sounds of nature. This extraordinary property has everything you need for a most comfortable life, such as a fireplace, air conditioning, alarm system, glass doors, double glazing, etc. it is more than a renovated residence in a prestigious location. Offering a harmonious blend of opulence, sophistication, and stunning natural surroundings, this home is a testament to the pinnacle of luxury living. Make it your private haven! Here are some additional details about the villa: Number of bedrooms: 7 Number of bathrooms: 8 Plot size: 10,100 m2 Built size: 1,014 m2 Terrace size: 211 m2 Location: El Herrojo Alto, Benahavis Price: Upon request if you are interested in this property, please contact me for more information.
Setting
Suburban
Close To Golf
Orientation
South
Condition
Excellent
Pool
Private
Climate Control
Fireplace
U/F Heating
Views
Sea
Mountain
Golf
Panoramic
Features
Fitted Wardrobes
Gym
Games Room
Ensuite Bathroom
Jacuzzi
Barbeque
Domotics
Basement
Furniture
Fully Furnished
Kitchen
Fully Fitted
Security
24 Hour Security
Parking
Garage
More Than One
Community Fee: €0 / monthly
Waste Disposal Fee: €0 / annually
Tax over Real Estate (iBi): €364 / annually
Setting
Suburban
Close To Golf
Orientation
South
Condition
Excellent
Pool
Private
Climate Control
Fireplace
U/F Heating
Views
Sea
Mountain
Golf
Panoramic
Features
Fitted Wardrobes
Gym
Games Room
Ensuite Bathroom
Jacuzzi
Barbeque
Domotics
Basement
Furniture
Fully Furnished
Kitchen
Fully Fitted
Security
24 Hour Security
Parking
Garage
More Than One
Community Fee: €0 / monthly
Waste Disposal Fee: €0 / annually
Tax over Real Estate (iBi): €364 / annually
This beautiful villa was built in 1994 and got a fancy makeover in 2018 by its current owners. it's in a really posh part of Marbella, just 10 minutes from the Orange Square in Old Town. inside, when you walk in, you're blown away by the amazing view of the sea. Every part of the house has a great view of the ocean. Downstairs, there's a big living room, a dining area, a family kitchen, and a cozy relaxing room to hang out. Upstairs is the main bedroom with a big bathroom. There's also an office up there. The big balcony has the best view of the coast and the greenery around. On the ground floor, there are four more bedrooms, each with a door leading straight to the garden and the pool. And there's a Finnish sauna near the pool for relaxation. Plus, there's a gym and a big garage. Down in the basement, there's a cool home theater, a place for massages, a traditional sauna plus an infrared sauna, and one more bedroom with its own bathroom. Outside, the garden faces south and has lots of paths to walk, a big play area, places to work out, and even a padel court. This house is really special and you need to see it to believe it!
Setting
Close To Golf
Close To Shops
Close To Sea
Close To Schools
Orientation
South
Condition
Excellent
Pool
Private
Heated
Climate Control
Air Conditioning
Fireplace
U/F/H Bathrooms
Views
Sea
Mountain
Panoramic
Garden
Pool
Features
Covered Terrace
Lift
Fitted Wardrobes
Private Terrace
Gym
Sauna
Games Room
Tennis Court
Storage Room
Utility Room
Marble Flooring
Jacuzzi
Barbeque
Double Glazing
Domotics
Kitchen
Fully Fitted
Garden
Private
Security
Entry Phone
Alarm System
24 Hour Security
Parking
Private
Community Fee: €543 / monthly
Waste Disposal Fee: €280 / annually
Tax over Real Estate (iBi): €6,901 / annually
Setting
Close To Golf
Close To Shops
Close To Sea
Close To Schools
Orientation
South
Condition
Excellent
Pool
Private
Heated
Climate Control
Air Conditioning
Fireplace
U/F/H Bathrooms
Views
Sea
Mountain
Panoramic
Garden
Pool
Features
Covered Terrace
Lift
Fitted Wardrobes
Private Terrace
Gym
Sauna
Games Room
Tennis Court
Storage Room
Utility Room
Marble Flooring
Jacuzzi
Barbeque
Double Glazing
Domotics
Kitchen
Fully Fitted
Garden
Private
Security
Entry Phone
Alarm System
24 Hour Security
Parking
Private
Community Fee: €543 / monthly
Waste Disposal Fee: €280 / annually
Tax over Real Estate (iBi): €6,901 / annually
Sue Cox Inmobiliaria is very pleased to offer for sale this large property located in La Candelaria in Tias with superb sea views. Built in the 1950s this property has been altered to provide a main house and 2 apartments. The main house (approx 258m2) has 5 Double bedrooms, 2 ensuite bathrooms and a family bathroom. The two self contained one bedroom apartments (each one measuring around approx 53m2) offer an immediate income. The apartments and the main house share the main front entrance terrace which leads to their own individual front doors. The main house is entered into via a large fully fitted kitchen which in turn opens into the dining room. A covered in extension provides a bar and lounge area with large windows offering fabulous sea views and in turn opens out to the sun terrace with built in BBQ and door to the side garden. There was a pool on this level which could be reinstated. The laundry room is accessed from the extension. Off of the dining room is a large double bedroom with ensuite, and a further door opens into a cupboard which houses the water heater feeding both the house and the apartments. Another door takes you into what was originally an outdoor courtyard which has been covered in to provide a cosy sitting room and office area with stairs up to the mezzanine open plan bedroom. There is a large family bathroom and double bedroom. Archway takes you to a further two double bedrooms one with ensuite, walk in wardrobe and doors out to the front entrance terrace.
Apartment 1 opens into an open plan kitchen/living/dining area with doors out to a private terrace with sea views There is a double bedroom and a small bathroom with walk in shower.
Apartment 2 opens into the Kitchen dining with a shower room directly off of the kitchen. Steps up to a cosy living room with door out to a below ground level private terrace. The double bedroom has a claraboya for natural light and fitted wardrobes.
Outside the property sits on a large plot of around 1170m2, it benefits from two parking areas, one directly outside the main entrance and one in front of the garage and workshop. Gated Side entrance leads to the lower gardens and in turn to the garden and terrace at the side of the property.
This property would make a fabulous family home with an income from two apartments or with the correct licencing a bed and breakfast. The property is sold fully furnished. Book your viewing today.
Location
La Candelaria is best known for its church, Nuestra Senora de la Candelaria, built in the 16th Century with a painting of the Virgin dating from the same period. It is located in the Town of Tias, just 4 km from the south coast and 10 km west of the island capital Arrecife. It is a short distance away from the popular resort of Puerto del Carmen on the south-east coast. Tias has a number of typical Canarian bars and restaurants, which are great places to sample some traditional food as well as supermarkets, hairdressers and DIY stores.
Key Features
Detached Villa with 2 Apartments
Main House 5 Bedrooms 3 Bathrooms
2 x 1 Bed Self Contained Apartments
Garage & Workshop 48m2
Off Road Parking
Terrace & Built in BBQ
Gardens & Further Terrace
Total Build Size approx 412.42m2
Total Plot Size 1170m2
PRICE REDUCTION
Apartment 1 opens into an open plan kitchen/living/dining area with doors out to a private terrace with sea views There is a double bedroom and a small bathroom with walk in shower.
Apartment 2 opens into the Kitchen dining with a shower room directly off of the kitchen. Steps up to a cosy living room with door out to a below ground level private terrace. The double bedroom has a claraboya for natural light and fitted wardrobes.
Outside the property sits on a large plot of around 1170m2, it benefits from two parking areas, one directly outside the main entrance and one in front of the garage and workshop. Gated Side entrance leads to the lower gardens and in turn to the garden and terrace at the side of the property.
This property would make a fabulous family home with an income from two apartments or with the correct licencing a bed and breakfast. The property is sold fully furnished. Book your viewing today.
Location
La Candelaria is best known for its church, Nuestra Senora de la Candelaria, built in the 16th Century with a painting of the Virgin dating from the same period. It is located in the Town of Tias, just 4 km from the south coast and 10 km west of the island capital Arrecife. It is a short distance away from the popular resort of Puerto del Carmen on the south-east coast. Tias has a number of typical Canarian bars and restaurants, which are great places to sample some traditional food as well as supermarkets, hairdressers and DIY stores.
Key Features
Detached Villa with 2 Apartments
Main House 5 Bedrooms 3 Bathrooms
2 x 1 Bed Self Contained Apartments
Garage & Workshop 48m2
Off Road Parking
Terrace & Built in BBQ
Gardens & Further Terrace
Total Build Size approx 412.42m2
Total Plot Size 1170m2
PRICE REDUCTION
Nestled within the prestigious El Madronal community, this extraordinary villa sets a new standard for high-end luxury living in Marbella. With impeccable modern architecture, bespoke amenities, and a generous plot, it stands as a true gem in Marbella's property market. Surrounded by lush greenery, the villa seamlessly integrates into its natural surroundings. The property includes an additional 5,380m2 of green zone for private use in addition to the 9.546m2 plot. Outdoor enthusiasts will delight in the beach volleyball court and putting green, offering ample opportunities for leisure activities. Designed for seamless indoor/outdoor living, the ground floor opens entirely to the terraces, providing comfortable chill-out areas and alfresco dining spaces with sweeping panoramic views of the sea, mountains, and Mediterranean coastline. The stunning infinity pool adds an enchanting touch to the outdoor experience. The villa features three spacious living rooms and two cutting-edge kitchens, exquisitely designed with curated furniture and fittings for comfort and elegance. The master bedroom is a masterpiece, offering a spacious layout, elegant decor, and breathtaking views from the expansive terrace. The master bathroom boasts a double vanity and incredible views, along with a glorious walk-in wardrobe. Enhancing the work-from-home experience, the villa includes an exceptionally distinctive home office, elegantly crafted with attention to detail. Unique amenities such as a wine bodega, private bowling alley, home gym, beauty/massage room, home SPA, and bespoke poker room elevate the property to new heights. The home gym is equipped with state-of-the-art fitness equipment, while the home cinema room offers an immersive cinematic experience. The home SPA features an indoor pool, plunge pools, a hammam, and a sauna, all with remarkable views. With a dedicated private carport for 8 to 10 vehicles and the potential for a rooftop heliport, the villa offers both convenience and sophistication. Located in the exclusive gated community of El Madronal, residents enjoy privacy, safety, and tranquility, with easy access to nearby amenities.
Condition
Excellent
Pool
Private
indoor
Heated
Views
Sea
Mountain
Panoramic
Features
Covered Terrace
Private Terrace
Solarium
Gym
Sauna
Games Room
Ensuite Bathroom
Jacuzzi
Bar
Furniture
Fully Furnished
Kitchen
Fully Fitted
Garden
Private
Parking
Garage
More Than One
Category
Luxury
Community Fee: €0 / monthly
Waste Disposal Fee: €0 / annually
Tax over Real Estate (iBi): €0 / annually
Condition
Excellent
Pool
Private
indoor
Heated
Views
Sea
Mountain
Panoramic
Features
Covered Terrace
Private Terrace
Solarium
Gym
Sauna
Games Room
Ensuite Bathroom
Jacuzzi
Bar
Furniture
Fully Furnished
Kitchen
Fully Fitted
Garden
Private
Parking
Garage
More Than One
Category
Luxury
Community Fee: €0 / monthly
Waste Disposal Fee: €0 / annually
Tax over Real Estate (iBi): €0 / annually
This elegant 7-bedroom grand villa in the Marbella area is for sale in the prestigious El Herrojo Alto neighborhood, within the exclusive La Quinta Golf Resort, Benahavis. With its impeccable design, unparalleled amenities, and breathtaking views, this extraordinary property invites you to experience a lifestyle of pure indulgence. Nestled in a unique ecosystem of the Costa del Sol, the beautiful gated community of luxury villas is protected by 24-hour security. El Herrojo Alto is ideal for those seeking peace and privacy, yet is just a short drive from the fabulous Puerto Banus, Blue Flag beaches, several golf courses, international schools, and all the amenities of Nueva Andalucia, San Pedro, and Marbella Centro. The prestigious La Quinta provides access to a range of leisure facilities, such as the 27-hole golf course designed by legendary three-time world champion Manuel Pinero, the Golf Academy, the Clubhouse with a gourmet restaurant and a panoramic terrace, bars and cafes, SPA, gym, etc. Next to the golf course, the 5* Westin La Quinta Golf Resort & Spa, with its luxurious facilities, is among the top 5 in the region. Surrounded by nature and high-standing properties of La Quinta, the renovated and carefully designed 1,014 m2 residence with 211 m2 of terraces sits on a 10,100 m2 plot. it is a true architectural masterpiece in a classic modern style... also known as timeless! it sets a new standard for refined living, effortlessly combining modernity and tradition. As soon as you enter, you are captivated by the grandeur and elegance that unfolds before you. The attention to detail is evident in every corner, from the meticulously crafted finishes to the carefully selected design elements. The large windows and extensive terraces of the south-facing property offer panoramic views of the blue Mediterranean and the majestic mountains that frame the landscape. 2 spacious living rooms with plush furniture and magnificent works of art invite your family and guests to relax in incomparable comfort and style. The exquisite house has 7 luxuriously decorated bedroom suites, each with its own bathroom, fitted wardrobes, or dressing room. 8 luxurious bathrooms provide maximum comfort and functionality for the demanding residents of this villa. An impressive contemporary kitchen is equipped with top-of-the-line appliances, an island, and a breakfast area, and is connected to a terrace with a barbecue. There is a conveniently located storage room to meet your organizational needs. Enjoy an unparalleled cinematic experience in the state-of-the-art cinema room, where you can enjoy the latest blockbusters or your favorite classics in absolute privacy and comfort. Maintain your fitness routine in a fully equipped gym that enjoys panoramic views of the surrounding mountains. Relax as you soak up the warmth of your own sauna. The outdoor area of the villa is an oasis of relaxation and entertainment, equipped with an outdoor kitchen and dining area. immerse yourself in the inviting pool or soak up the Mediterranean sun on the luxurious sunbeds. The meticulously landscaped subtropical gardens provide a peaceful haven to savor the aromas of the flowers and enjoy the relaxing sounds of nature. This extraordinary property has everything you need for a most comfortable life, such as a fireplace, air conditioning, alarm system, glass doors, double glazing, etc. it is more than a renovated residence in a prestigious location. Offering a harmonious blend of opulence, sophistication, and stunning natural surroundings, this home is a testament to the pinnacle of luxury living. Make it your private haven! Here are some additional details about the villa: Number of bedrooms: 7 Number of bathrooms: 8 Plot size: 10,100 m2 Built size: 1,014 m2 Terrace size: 211 m2 Location: El Herrojo Alto, Benahavis Price: Upon request if you are interested in this property, please contact me for more information.
Setting
Suburban
Close To Golf
Orientation
South
Condition
Excellent
Pool
Private
Climate Control
Fireplace
U/F Heating
Views
Sea
Mountain
Golf
Panoramic
Features
Fitted Wardrobes
Gym
Games Room
Ensuite Bathroom
Jacuzzi
Barbeque
Domotics
Basement
Furniture
Fully Furnished
Kitchen
Fully Fitted
Security
24 Hour Security
Parking
Garage
More Than One
Community Fee: €0 / monthly
Waste Disposal Fee: €0 / annually
Tax over Real Estate (iBi): €364 / annually
Setting
Suburban
Close To Golf
Orientation
South
Condition
Excellent
Pool
Private
Climate Control
Fireplace
U/F Heating
Views
Sea
Mountain
Golf
Panoramic
Features
Fitted Wardrobes
Gym
Games Room
Ensuite Bathroom
Jacuzzi
Barbeque
Domotics
Basement
Furniture
Fully Furnished
Kitchen
Fully Fitted
Security
24 Hour Security
Parking
Garage
More Than One
Community Fee: €0 / monthly
Waste Disposal Fee: €0 / annually
Tax over Real Estate (iBi): €364 / annually
This beautiful villa was built in 1994 and got a fancy makeover in 2018 by its current owners. it's in a really posh part of Marbella, just 10 minutes from the Orange Square in Old Town. inside, when you walk in, you're blown away by the amazing view of the sea. Every part of the house has a great view of the ocean. Downstairs, there's a big living room, a dining area, a family kitchen, and a cozy relaxing room to hang out. Upstairs is the main bedroom with a big bathroom. There's also an office up there. The big balcony has the best view of the coast and the greenery around. On the ground floor, there are four more bedrooms, each with a door leading straight to the garden and the pool. And there's a Finnish sauna near the pool for relaxation. Plus, there's a gym and a big garage. Down in the basement, there's a cool home theater, a place for massages, a traditional sauna plus an infrared sauna, and one more bedroom with its own bathroom. Outside, the garden faces south and has lots of paths to walk, a big play area, places to work out, and even a padel court. This house is really special and you need to see it to believe it!
Setting
Close To Golf
Close To Shops
Close To Sea
Close To Schools
Orientation
South
Condition
Excellent
Pool
Private
Heated
Climate Control
Air Conditioning
Fireplace
U/F/H Bathrooms
Views
Sea
Mountain
Panoramic
Garden
Pool
Features
Covered Terrace
Lift
Fitted Wardrobes
Private Terrace
Gym
Sauna
Games Room
Tennis Court
Storage Room
Utility Room
Marble Flooring
Jacuzzi
Barbeque
Double Glazing
Domotics
Kitchen
Fully Fitted
Garden
Private
Security
Entry Phone
Alarm System
24 Hour Security
Parking
Private
Community Fee: €543 / monthly
Waste Disposal Fee: €280 / annually
Tax over Real Estate (iBi): €6,901 / annually
Setting
Close To Golf
Close To Shops
Close To Sea
Close To Schools
Orientation
South
Condition
Excellent
Pool
Private
Heated
Climate Control
Air Conditioning
Fireplace
U/F/H Bathrooms
Views
Sea
Mountain
Panoramic
Garden
Pool
Features
Covered Terrace
Lift
Fitted Wardrobes
Private Terrace
Gym
Sauna
Games Room
Tennis Court
Storage Room
Utility Room
Marble Flooring
Jacuzzi
Barbeque
Double Glazing
Domotics
Kitchen
Fully Fitted
Garden
Private
Security
Entry Phone
Alarm System
24 Hour Security
Parking
Private
Community Fee: €543 / monthly
Waste Disposal Fee: €280 / annually
Tax over Real Estate (iBi): €6,901 / annually
Carousel Homes are pleased to market this semi detached contry house with tourist licence consisting of 3 apartments,
Total
7 bedrooms
5 bathrooms
3 kitchens/living rooms.
Apartment 1 - Ground floor - Kitchen/open plan living room, bathroom, and 1 bedroom.
Apartment 2 - Ground floor - Kitchen/open plan living room, 3 Bedroom, 2 bathrooms (1 ensuite)
Apartment 3 - First floor - Kitchen/open plan living room, 3 Bedroom, 2 bathrooms (1 ensuite)
Each apartment has new fully equipped kitchens and bathrooms. All rooms/corridors have radiators for central heating.
There are 2 x 150 litre new boilers for hot water, but these are not connected to the central heating.
There is an alarm system with cameras all around the house.
There are solar panels on the roof, and I currently sell back to the grid with Evergreen.
The furniture is not included but can be purchased at an additional cost.
Each apartment is fully equipped with everything - Including towels, bedding, kitchen equipment, furniture, smart tv's etc.
The outdoor space has a large swimming pool approx. 10m x 3m with plenty of space for sun loungers. There is an outdoor shower close to the pool. The pool has a seating area inside with a built in jacuzzi and a large table for drinks. There is a waterfall feature and child's splash pool.
There is a patio to the back of the house with a large wooden high-end structure/pergola which includes a large, covered area and a large lockable storage room but this could also be used as an office/gym. Under the covered area is an outdoor kitchen/sink/gas stove that uses bottles of gas.
There is a large, landscaped garden near the pool, approx. 500 sqm.
There is also a plot of land at the back which is part of the deeds which has not been landscaped.
The house and gardens are completely fenced/walled in with a large lockable gate for car access and a lockable pedestrian access.
House is on mains water and electric.
There is no air conditioning, some rooms have ceiling fans.
There is a legal tourist rental licence with Murcia region.
Features
Mains Electric
Mains Water
Storage
Swimming Pool
Terrace
Tourist Rental License
Village Location
Total
7 bedrooms
5 bathrooms
3 kitchens/living rooms.
Apartment 1 - Ground floor - Kitchen/open plan living room, bathroom, and 1 bedroom.
Apartment 2 - Ground floor - Kitchen/open plan living room, 3 Bedroom, 2 bathrooms (1 ensuite)
Apartment 3 - First floor - Kitchen/open plan living room, 3 Bedroom, 2 bathrooms (1 ensuite)
Each apartment has new fully equipped kitchens and bathrooms. All rooms/corridors have radiators for central heating.
There are 2 x 150 litre new boilers for hot water, but these are not connected to the central heating.
There is an alarm system with cameras all around the house.
There are solar panels on the roof, and I currently sell back to the grid with Evergreen.
The furniture is not included but can be purchased at an additional cost.
Each apartment is fully equipped with everything - Including towels, bedding, kitchen equipment, furniture, smart tv's etc.
The outdoor space has a large swimming pool approx. 10m x 3m with plenty of space for sun loungers. There is an outdoor shower close to the pool. The pool has a seating area inside with a built in jacuzzi and a large table for drinks. There is a waterfall feature and child's splash pool.
There is a patio to the back of the house with a large wooden high-end structure/pergola which includes a large, covered area and a large lockable storage room but this could also be used as an office/gym. Under the covered area is an outdoor kitchen/sink/gas stove that uses bottles of gas.
There is a large, landscaped garden near the pool, approx. 500 sqm.
There is also a plot of land at the back which is part of the deeds which has not been landscaped.
The house and gardens are completely fenced/walled in with a large lockable gate for car access and a lockable pedestrian access.
House is on mains water and electric.
There is no air conditioning, some rooms have ceiling fans.
There is a legal tourist rental licence with Murcia region.
Features
Mains Electric
Mains Water
Storage
Swimming Pool
Terrace
Tourist Rental License
Village Location

