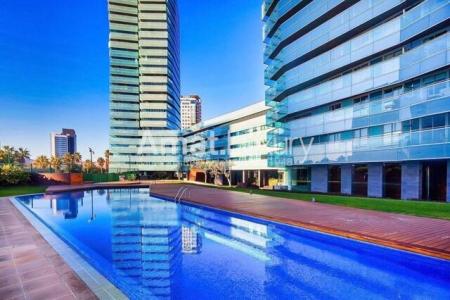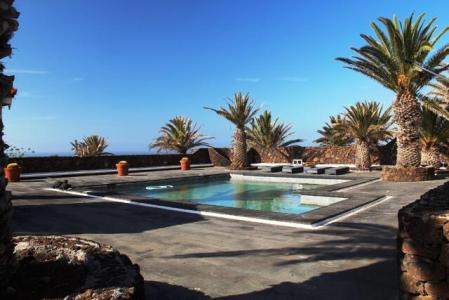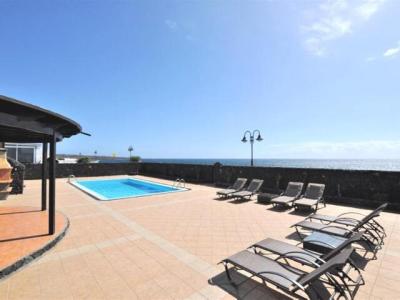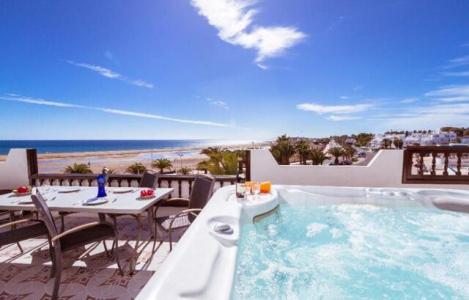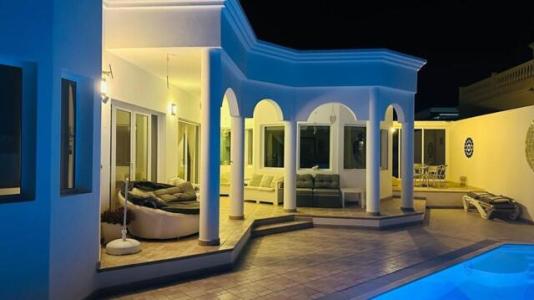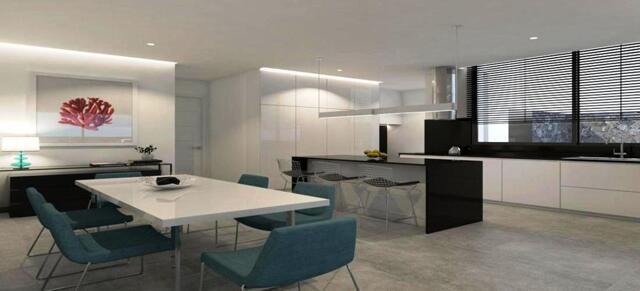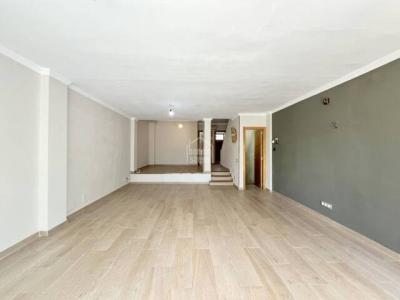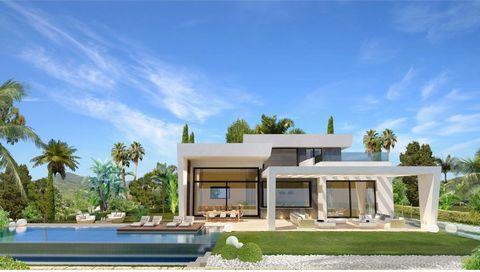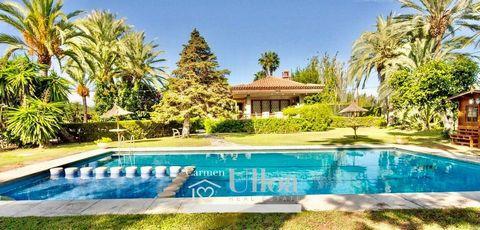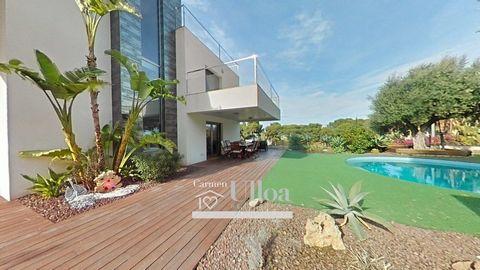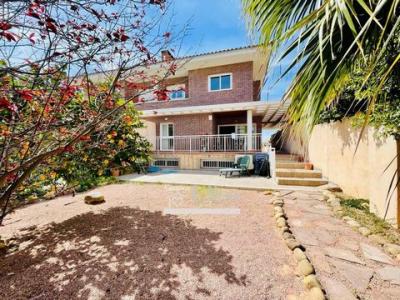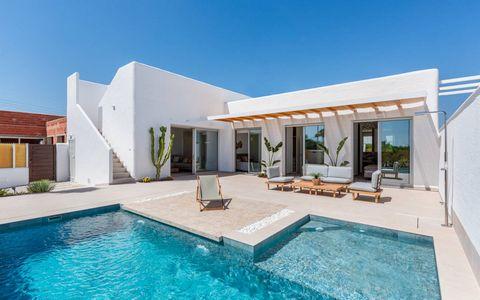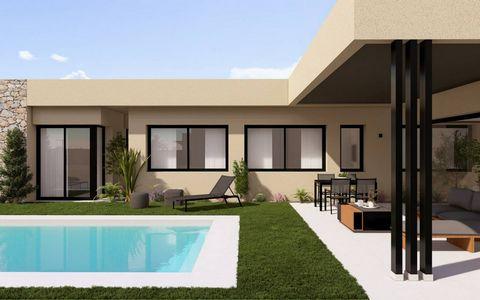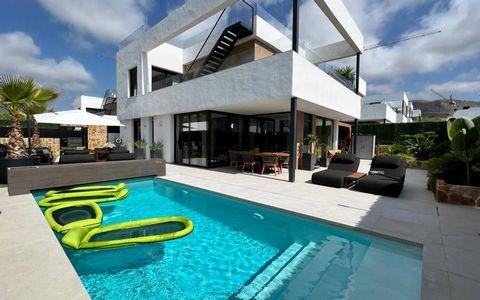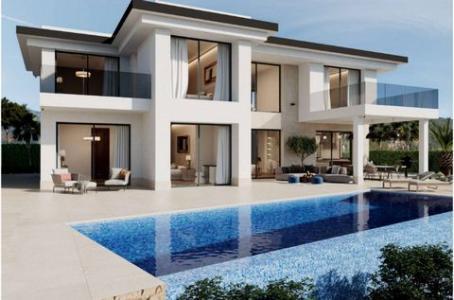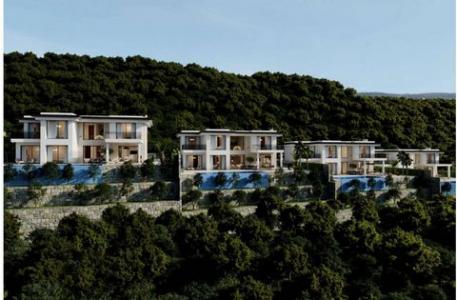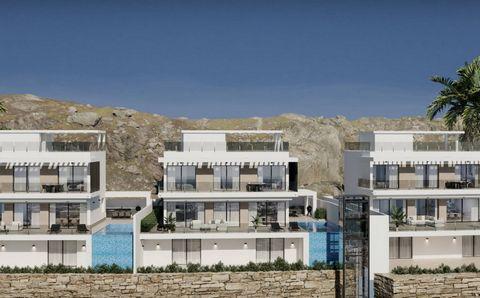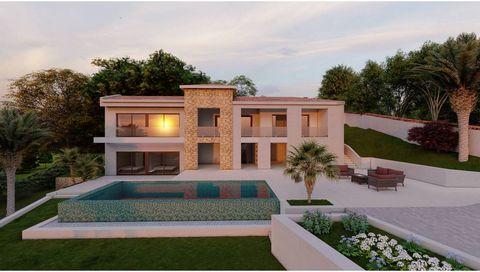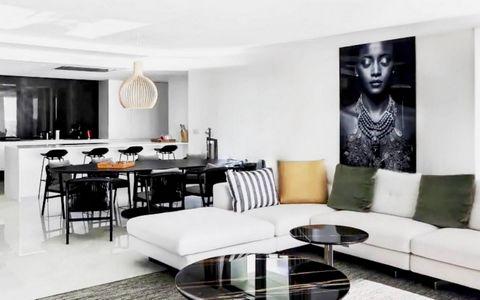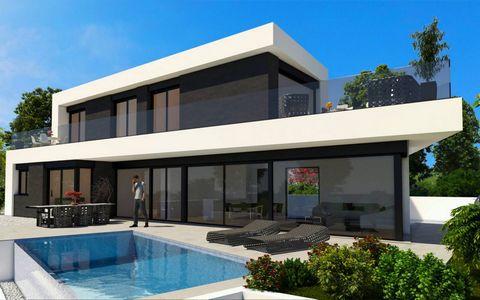de 4 habitaciones
Página (17/500) 321 - 340 anuncios.
132sqm apartment comfortably distributed in hall, living-dining room with access to a large terrace (which communicates with all rooms), independent kitchen and connected to the living and terrace, laundry room, 3 bedrooms with wardrobes (1 suite type with dressing area and bathroom with bathtub, 2 doubles), 4th room (ideal for office/study) and 2nd bathroom with shower. Available parking space and storage room (NOT included in price).
The ILLA DEL MAR Residential Complex is located in the incomparable area of Diagonal Mar, on the seafront, made up of 3 innovative buildings that enjoy unique and panoramic views of the sea and the city of Barcelona. It has 2-4 bedroom apartments with exceptional finishes, large terraces and unbeatable views. In addition, the common areas have large green areas, 2 swimming pools, gym, paddle tennis court and children's play area. A place with an ideal environment to live and enjoy with the family!
Ref: 36800-29653v
The ILLA DEL MAR Residential Complex is located in the incomparable area of Diagonal Mar, on the seafront, made up of 3 innovative buildings that enjoy unique and panoramic views of the sea and the city of Barcelona. It has 2-4 bedroom apartments with exceptional finishes, large terraces and unbeatable views. In addition, the common areas have large green areas, 2 swimming pools, gym, paddle tennis court and children's play area. A place with an ideal environment to live and enjoy with the family!
Ref: 36800-29653v
Four bedroom luxury villa with master bedroom en suite plus three further bedrooms and one family bathroom. Very large modern designed living room fully equipped modern kitchen with central island and 40" television. Spacious and beautifully decorated dining room. Gym / relaxation television room. Outdoors there is a conversation corner with seating and table plus outside toilet / wash area and a very large private sunbathing area
Large upper terrace complete with dining table large seating area and pool table.
Pool area and terrace with 11m2 x 11m2 pool, summer house and sheltered area for jacuzzi
Pool is heated through solar panels to maximize natural renewable energy
Jacuzzi is chemically controlled through bromide / Ph
Gardens / Surrounding area
Complete meterage for the property is 8,500m2
Area has been divided into 2 plots (House + 5,000m2) and separate sale of 3,500m2
Large upper terrace complete with dining table large seating area and pool table.
Pool area and terrace with 11m2 x 11m2 pool, summer house and sheltered area for jacuzzi
Pool is heated through solar panels to maximize natural renewable energy
Jacuzzi is chemically controlled through bromide / Ph
Gardens / Surrounding area
Complete meterage for the property is 8,500m2
Area has been divided into 2 plots (House + 5,000m2) and separate sale of 3,500m2
Recently reduced. This fantastic two-storey detached frontline villa is located in the charming village of Punta Mujeres it is surrounded by natural pools and is just 9 km from the village of Haria. On the ground floor is the kitchen with access to the spacious dining room, and a separate living room with access to a covered dining terrace with a window offering spectacular views. Off the terrace area is a natural saltwater swimming pool 8x4 and a barbecue area. The master suite with bathroom en-suite, spacious shower, lounge and terrace. Upstairs are three further bedrooms with two bathrooms, one ensuite and two of the bedrooms have their own balconies overlooking the sea. It also offers a garage of approximately 50m2 that can be converted into a separate apartment. The whole house is very bright and is sold furnished. Currently rented touristically with high occupations throughout the year. Unmatched in its location! Do not hesitate to ask us for an appointment.
A stunning 3 bedroom penthouse apartment and one bedroom annex of exceptional quality with marble flooring throughout and all air-conditioned. The annex and the principal apartment have separate and private accesses.
PENTHOUSE
Consisting of 3 bedrooms two en-suite bathrooms and 1 guest toilet. The master bedroom has an en-suite with large power shower and bath. This room also has patio doors that open directly onto the terrace. A fully fitted kitchen with all the facilities you would expect from an apartment of this standard. The balcony runs the full length of the property offering an ideal sunbathing area which is totally private with gas barbecue and the most amazing views of the beach which is just 100 meters away making this a very special place. The lounge which is air-conditioned is fully equipped with a large LCD TV DVD player and a British Sky system.
ANNEX
The annex to the penthouse has one double bedoom with two single beds an en-suite bathroom and air conditioning. This apartment is open plan with a lounge kitchen and dining area. From the bedroom there are patio doors that open directly onto the terrace. The fully fitted kitchen has all the facilities you would expect from an apartment of this standard. The balcony is an ideal sunbathing area completely private and not overlooked with amazing views of the sea/beach just 100 meters away.
134.62 /month. community fees
PENTHOUSE
Consisting of 3 bedrooms two en-suite bathrooms and 1 guest toilet. The master bedroom has an en-suite with large power shower and bath. This room also has patio doors that open directly onto the terrace. A fully fitted kitchen with all the facilities you would expect from an apartment of this standard. The balcony runs the full length of the property offering an ideal sunbathing area which is totally private with gas barbecue and the most amazing views of the beach which is just 100 meters away making this a very special place. The lounge which is air-conditioned is fully equipped with a large LCD TV DVD player and a British Sky system.
ANNEX
The annex to the penthouse has one double bedoom with two single beds an en-suite bathroom and air conditioning. This apartment is open plan with a lounge kitchen and dining area. From the bedroom there are patio doors that open directly onto the terrace. The fully fitted kitchen has all the facilities you would expect from an apartment of this standard. The balcony is an ideal sunbathing area completely private and not overlooked with amazing views of the sea/beach just 100 meters away.
134.62 /month. community fees
This exclusive contemporary villa is situated in the desirable location of Puerto Calero, located on a quiet private plot. Built with the highest standards of construction and materials, this is an exceptional private family home. Designed in an open plan concept with an impressive spacious modern lounge, dining area and a large fully fitted kitchen with a built-in breakfast bar. The property consists of four bedrooms and two bathrooms with the main bedroom having an en-suite. All bedrooms are of a good size with a light and airy feel to them and are all tastefully decorated throughout. There is also a separate gymnasium room with views out to the pool and terrace area. Outside to the rear of the villa is the swimming pool with a waterfall feature and plenty of sunbathing terraces. There are also relaxing shaded seating areas to relax and enjoy the ambience. This is an exquisite private family home property decorated to a very high standard. The villa is being sold partly furnished, viewing is essential!
These are brand new modern contemporary designs & architecture with luxury quality specifications situated in the village of Tias. There are four semi-detached properties, with prices starting from 499,000 euros for 3 beds and two detached 4-bedroom properties, with prices at 519,000 euros. All homes will have double bedrooms and full bathrooms, a large open-concept living room, dining room and kitchen area. They also have two separate entrances, a garden, a private pool and a garage. Very large terraces, internal patios, a balcony on the upper floor and finished to a high standard These exclusive luxury properties are under construction and will be completed within the next 12 months. Clients can have the possibility to choose their own finishes or changes in materials at this present time. They are built on two floors with a private terrace leading from the main bedroom. All the properties have fitted kitchens, swimming pools plus sunbathing terrace areas and sea views. Floor plans are available on request. Properties are being sold unfurnished. Property Size: 187.00 m2. Property Plot Size: 500.00 m2
Spacious terraced house of approx 120m2 situated in Cala Millor. The house offers a paved garden at the front entrance. As you enter the property there is a large lounge.dining room, kitchen and guest bathroom. The first floor offers two double bedrooms, two single rooms and a family bathroom with shower. Downstairs offers a large garage with a storeroom. The house is equipped with AC/heating in the lounge and two bedrooms. Completely renovated during the last few years. The house is approx. 10 minutes from the Cala Millor Beach. Sold unfurnished.
CHALET ÚNICO EN SU CLASE EN ALICANTE CON 5.000M DE PARCELAEspléndida VILLA residencia de 385m2 en un entorno único de 5000m2Ubicada en la prestigiosa zona de La Condomina, entre la Avenida de Denia y los prestigiosos campos de golf de Playa de San Juan.Diseñada siguiendo la influencia del renombrado arquitecto catalán Juan Guardiola, esta propiedad está enmarcada por un extenso jardín que abraza una piscina de 3000m2, además de una zona dedicada a huerto y una cancha deportiva que abarcan 2000m2.La casa principal, con 385m2 de espacio habitable, se distingue por la robustez, la singularidad y la elegancia de su construcción, con un exterior revestido de ladrillo caravista, voladizos de hormigón arquitectónico y techos a cuatro aguas.Internamente, desde el vestíbulo distribuidor, la vivienda se divide en dos áreas: la zona de descanso, que comprende cuatro habitaciones y dos baños, y el espacio diurno, que cuenta con un amplio salón de 65m2 con chimenea, una sala semiacristalada al aire libre, cocina, baño, cuartos de servicio y tres terrazas. La terraza principal, con orientación sureste, abarca 40m2. En el sótano se encuentra un garaje cubierto, así como un espacio independiente con chimenea para asados y calefacción.Distribución de las áreas y habitaciones: 4 habitaciones (una de ellas con vestidor y baño privado), 4 baños (algunos recientemente renovados), cocina-comedor (recientemente actualizada, con terraza adyacente), salón de 65m2 con chimenea metálica revestida de mármol, sala de estar, áreas de servicio, terraza principal de 40m2, terraza invernadero, bodega de 25m2 con chimenea francesa de obra y un garaje interior para dos vehículos.Carpintería: construida en madera de mobila americana (una madera especialmente dura), con persianas mallorquinas y ventanas de doble cristal Climalit.Suelos interiores: revestidos con mármol alicantino de alta calidad conocido como "crema marfil".Espacio inferior: una cámara o cavidad que actúa como separación y aislante entre la estructura y el terreno, y que aloja las instalaciones de agua, calefacción y desagües (de fácil acceso y mantenimiento).Seguridad: sistema de vigilancia conectado a una central, con 10 cámaras en interiores y exteriores. Rejas en puertas y ventanas.Calefacción: generada por una caldera de gas propano y radiadores de agua, abastecida por un depósito de 2000 litros ubicado en el exterior.Agua caliente: mediante un sistema de energía solar con un tanque integrado de 300 litros, con respaldo de una caldera de gas.Aire acondicionado: unidades individuales en habitaciones, salón, sala de estar y cocina-comedor.Riego: sistema automático con 16 aspersores distribuidos en 4 zonas.Piscina: con dimensiones de 18x10 metros y una capacidad de 400 m³, dividida en áreas para adultos y niños. La planta de purificación se encuentra a nivel del jardín en una estructura de madera, con un baño completo adyacente.Barbacoa exterior de construcción sólida con dos hogares y un fregadero.Techos: de teja, divididos en tres secciones con 12 inclinaciones distintas. Los canales internos conectados recogen el agua de lluvia. Cuatro chimeneas coronan los tejados, inspiradas en el diseño de las masías catalanas.Huerto y cancha deportiva: juntos ocupan aproximadamente 2000m2. Esta área tiene su acceso independiente para vehículos y cuenta con un almacén de chapa metálica de 60m2 y una balsa de riego.El jardín se extiende a lo largo de 2500m2 y alberga una variedad de árboles y plantas ornamentales en un estado destacado de desarrollo y mantenimiento: palmeras datileras, palmeras washingtonias, olivos, pinos, abetos, cipreses, ficus, dragos, cactus, plantas suculentas (en áreas específicas de rocalla), rosas, buganvillas, lirios, y muchas más.No dude en solicitar más detalles y programar una visita sin compromiso.API 692
EXCLUSIVO CHALET EN VENTA A LOS PIES DE LA SERRA GROSSA Exclusiva vivienda independiente con situación privilegiada en la ciudad de Alicante, junto a la montaña (protegida) y con vistas hasta el mar. La casa tiene un encanto y una construcción realmente especial que la convierten en una vivienda única. El chalet está dividido en 4 plantas: La planta baja consta de: gran salón y comedor con estufa de hierro forjado, iluminación en techos con 18 halógenos divididos en 6 zonas, gran luminaria central, dos focos led y farol en altura. Aseo funcional, cocina principal abierta con isla y perfectamente equipada, con downlights y una segunda cocina cerrada ideal para evitar olores en la zona de living, y también con downligth. La superficie estimada de esta zona es de 120m2 La primera planta consta de una habitación principal con baño/vestidor integrado, un precioso suelo de teka y una gran terraza orientación levante (Este). Además encontramos dos habitaciones que comparten un baño interior comunicado. La superficie aproximada de esta zona es de 90m2. Segunda planta: Habitación de invitados con baño con suelo de tema y altillo. Superficie aproximada 40m2. Gran terraza exterior de 40m2. Por último tenemos la planta del garaje que tiene entrada directa desde la calle. El garaje es muy grande y caben perfectamente 3 coches. El garaje es auto vaciante y por lo tanto no se puede inundar, además está el cuarto de maquinaria de piscina, instalaciones de calefacción y ACS. Encontramos también una zona de almacenaje en el garaje. La superficie total estimada del garaje es de 120m2. El chalet está rodeado de un precioso jardín de diseño con mínimo mantenimiento, con árboles autóctonos que hacen que sea muy sencillo su cuidado. También hay una zona de barbacoa. En la zona de la piscina hay césped artificial y está rodeada de madera de tema (de 3cm de grosor). Existen dos circuitos de riego automático. El sistema de calefacción y agua caliente sanitaria es tremendamente óptimo. Hay un acumulador Sonnenkraft de 1000L con tres fuentes de calor, chimenea de agua 14Kw de agua y 14Kw de calor directo, 6 placas solares integradas en cubierta Sonnenkraft y caldera de gas. Además disfruta de un sistema de recirculación continua de ACS lo que hace que el agua caliente llegue al instante al grifo. Disfruta además de suelo radiante con 5 zonas (4 habitaciones y planta baja). Existe la posibilidad de instalar un ascensor con acceso en todas las plantas. La casa tiene además carpintería exterior puntera de aluminio con puente de rotura térmico y mosquiteras en todas las ventanas y puertas. Las persianas son mecánicas y con control individual y control general de todas las persianas de la casa en el acceso principal. Además tiene una puerta blindada en la entrada principal. *** La vivienda está situada cerca de todo tipo de servicios, supermercados, hospital y colegios, así como cerca del transporte público y de la salida a la autopista. **** Solicite más información y visite sin compromiso. *** No es lo que está buscando exactamente no dude en hablar con nosotros, estaremos encantados de ayudarle a encontrar su vivienda ideal. CarmenUlloa, asesoramiento y gestión inmobiliaria. CarmenUlloa.com, Real Estate con corazón ---- Would you like to have this information in other language We can help you in English, Dutch, German and French. Do not hesitate to contact us, we are happy to help you further. Aviso legal: La información descrita es meramente informativa, no vinculante jurídicamente, pudiendo contener algún error .-
CHALET PAREADO DE 300M2 EN LA ALMAJADA MUTXAMELEste chalet pareado de 300m2 y 4 habitaciones y 3 baños se encuentra en la urbanización Almajada-Ravel de Mutxamel ofrece una combinación ideal de espacio, luz natural y comodidades urbanas, lo que lo convierte en una opción atractiva para familias en busca de un hogar espacioso y bien ubicado.En la planta baja, el amplio salón, la cocina independiente con zona de lavandería y despensa, así como el aseo de cortesía, ofrecen comodidad y funcionalidad.En la primera planta, el dormitorio principal con baño en suite y vestidor, mientras que los otros tres dormitorios y otro baño completo brindan espacio para el resto de la familia.La casa está equipada con todo tipo de comodidades, como calefacción central por radiadores, armarios empotrados y aire acondicionado por conductos.El garaje en la planta sótano ofrece espacio para dos coches y también alberga una gran sala de ocio, perfecta para momentos de entretenimiento en familia y con amigos.Además de las comodidades de la casa, la ubicación ofrece acceso conveniente a una variedad de servicios cercanos, como el Club de Campo, supermercados, farmacias, peluquerías y cafeterías. También hay opciones educativas de calidad, incluidas escuelas como The English School Mutxamel, International Montessori School Alicante, Cebat y Aire Libre..Con una ubicación estratégica, el chalet se encuentra a poca distancia en coche de la Playa de San Juan, el centro de Alicante y el Aeropuerto Internacional Alicante-Elche Miguel Hernández, lo que facilita el acceso a lugares de recreación, trabajo y viaje.No espere más y convierta esta propiedad en su hogar!!Distancias clave:Playa de San Juan a 7km (10 min).Aeropuerto de Alicante a 20 km (20min).Nota legal: La información proporcionada tiene carácter meramente informativo y no vinculante desde el punto de vista legal, pudiendo contener errores.Agente de la Propiedad Inmobiliaria Profesional: Número 692Registro de Agentes Inmobiliarios de la Comunidad Valenciana: 1862

