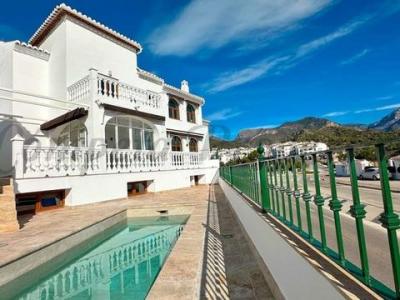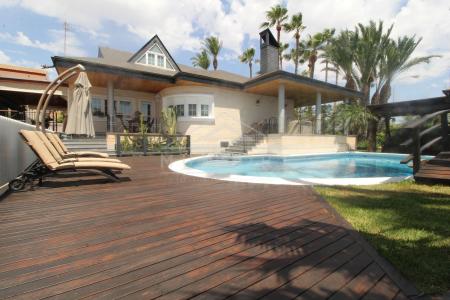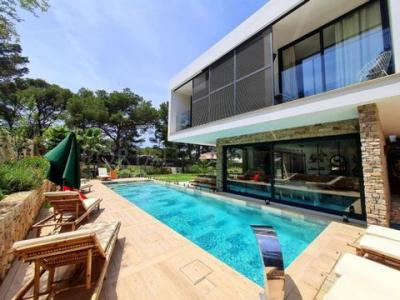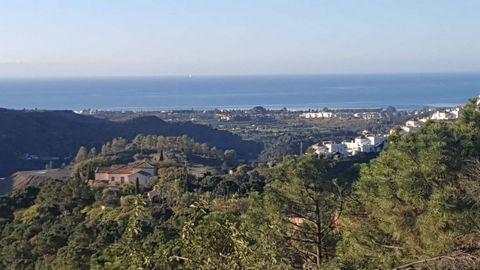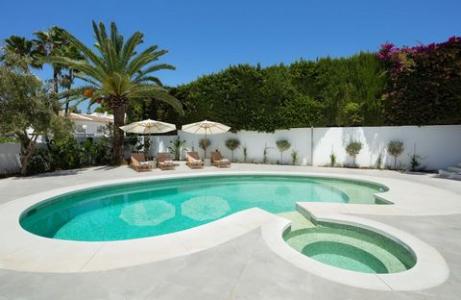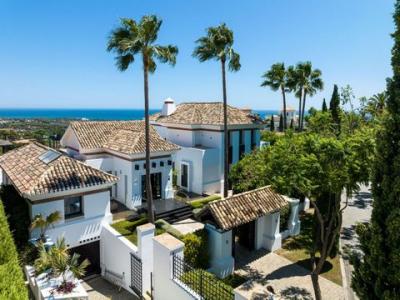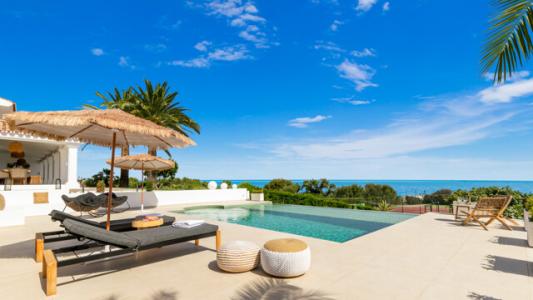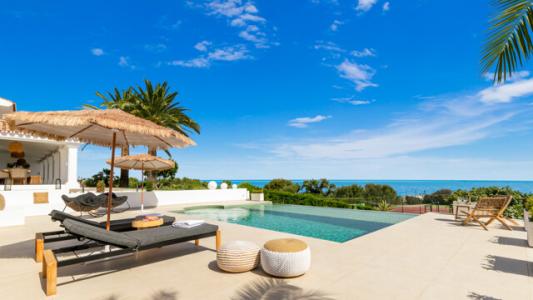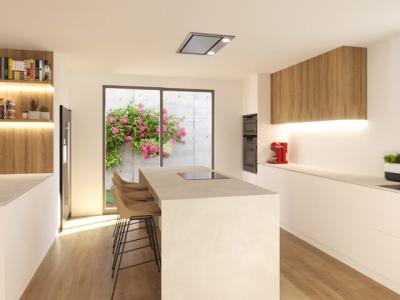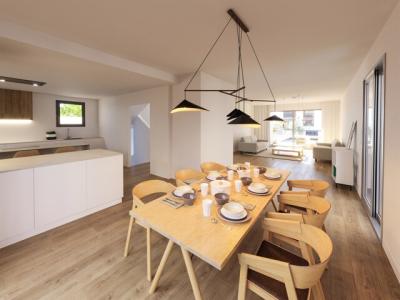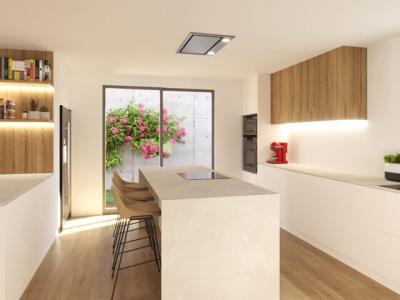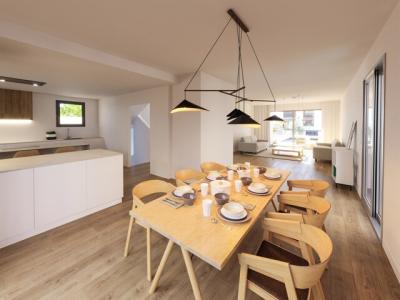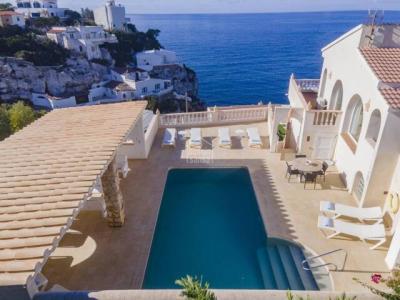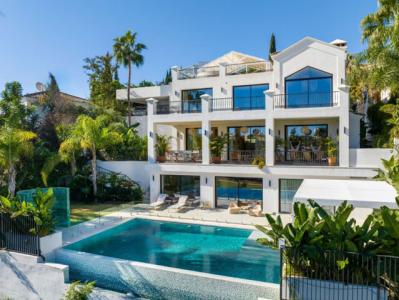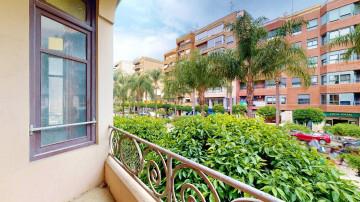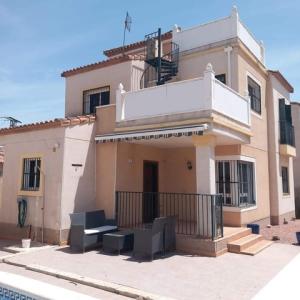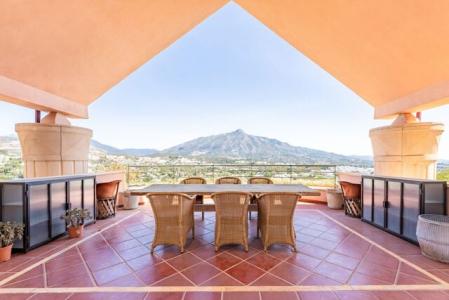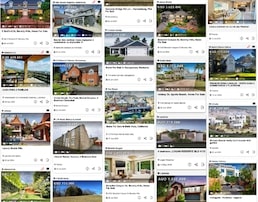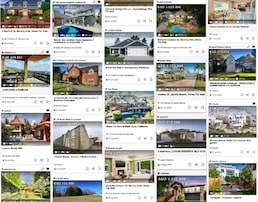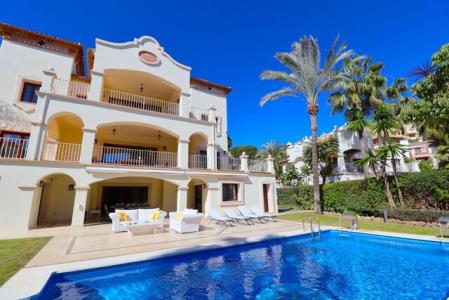de 5 habitaciones - 9999 anuncios
Página (29/500) 561 - 580 anuncios.
Casa de pueblo en Puerto Blanquillo, Frigiliana, dos viviendas en una con piscina interior y exterior. Esta propiedad consta de dos apartamentos independientes. El apartamento del primer piso consta de tres amplios dormitorios, baños en suite y familiares, y espacios luminosos con acceso a terrazas y una zona de piscina cubierta. Terraza exterior con magníficas vistas. En el segundo piso, el segundo apartamento ofrece dos dormitorios amplios, baños privados y familiares y una amplia sala de estar de planta abierta con terrazas dobles. Las cocina de ambos apartamentos se enuentras totalmente equipadas con electrodomésticos y materiales de primera calidad. La propiedad gracias a su orientación sureste y suroeste, tiene luz todo el día. Piscina interior y exterior lo que hace posible disfrutar de un baño en cualquier estación del año. Aparcamiento exterior en la calle, asi como dos grandes garajes privados.
¡Bienvenido a tu oasis en Cala Galdana! Este espectacular chalet de nueva construcción te ofrece una experiencia de vida incomparable en una zona tranquila y privilegiada. Con una ubicación envidiable, este hogar combina a la perfección el lujo, la comodidad y la funcionalidad.
Con una amplia y luminosa sala de estar con una acogedora chimenea, ideal para disfrutar de momentos inolvidables con familiares y amigos. La cocina office, completamente equipada, te invita a despertar tu creatividad culinaria mientras disfrutas de la compañía de tus seres queridos.
Con tres suites que cuentan con baño propio, cada uno diseñado para brindar el máximo confort y privacidad, además de dos dormitorios adicionales que comparten un baño, este chalet ofrece un espacio perfecto para la vida en familia o para recibir a invitados con estilo y elegancia.
Disfruta de la brisa mediterránea desde la terraza cubierta, el lugar perfecto para relajarte y desconectar del estrés diario. Además, con un garaje doble, tendrás espacio más que suficiente para tus vehículos y almacenamiento.
Este hogar también está equipado con aire acondicionado en todas las áreas para garantizar tu confort en cualquier época del año. Además, gracias a la instalación de placas solares de 8kw, podrás disfrutar de un hogar más sostenible y ahorrar en tus facturas de energía.
Con 78m2 de vivienda en planta baja, 34m2 de garaje y 125m2 en la primera planta, esta propiedad ofrece un espacio generoso y bien distribuido para satisfacer todas tus necesidades y deseos.
No pierdas la oportunidad de vivir el estilo de vida que siempre has soñado en este magnífico chalet en Cala Galdana. ¡Contáctanos hoy mismo para programar una visita y descubrir tu nuevo hogar!
#ref:H3368
Con una amplia y luminosa sala de estar con una acogedora chimenea, ideal para disfrutar de momentos inolvidables con familiares y amigos. La cocina office, completamente equipada, te invita a despertar tu creatividad culinaria mientras disfrutas de la compañía de tus seres queridos.
Con tres suites que cuentan con baño propio, cada uno diseñado para brindar el máximo confort y privacidad, además de dos dormitorios adicionales que comparten un baño, este chalet ofrece un espacio perfecto para la vida en familia o para recibir a invitados con estilo y elegancia.
Disfruta de la brisa mediterránea desde la terraza cubierta, el lugar perfecto para relajarte y desconectar del estrés diario. Además, con un garaje doble, tendrás espacio más que suficiente para tus vehículos y almacenamiento.
Este hogar también está equipado con aire acondicionado en todas las áreas para garantizar tu confort en cualquier época del año. Además, gracias a la instalación de placas solares de 8kw, podrás disfrutar de un hogar más sostenible y ahorrar en tus facturas de energía.
Con 78m2 de vivienda en planta baja, 34m2 de garaje y 125m2 en la primera planta, esta propiedad ofrece un espacio generoso y bien distribuido para satisfacer todas tus necesidades y deseos.
No pierdas la oportunidad de vivir el estilo de vida que siempre has soñado en este magnífico chalet en Cala Galdana. ¡Contáctanos hoy mismo para programar una visita y descubrir tu nuevo hogar!
#ref:H3368
Nueva Promoción: Precios desde 3,295,000 € hasta 3,295,000 €. [Habitaciones: 5 - 5] [Baños: 3 - 3] [Construidos: 545.00 m2 - 545.00 m2] Licencias aprobadas en Monte Mayor, Benahavis con hermosas vistas al mar desde todas las plantas. Este proyecto será construido con altas especificaciones y finished a vert altos estándares. La propiedad se construct fuera semisótano con ventanas, planta baja y 1 ª planta. Semi-sótano; ascensor, escalera, baño, sala de cine, gimnasio y una enorme sala de juegos. Planta baja: ascensor, escalera, aseo de invitados, cocina con despensa independiente, zona de estar y comedor, dormitorio principal con baño en suite y vestidor, terraza cubierta, terrazas y una piscina climatizada de 48 m2. Primera planta: hall de entrada, escalera, ascensor, garaje para 2 coches, 2 dormitorios con baños en suite, 2 dormitorios que comparten un baño, sala de estar y 2 terrazas. El precio todo incluido para una propiedad terminada, proyecto, licencias, honorarios de arquitecto, y parcela incluida es de 3.695.000,00 € (IVA no incluido) Actualmente estamos rediseñando los renders y las fotos de cocinas y baños son solo ejemplos de como podría ser, la elección final será del cliente.La parcela y el proyecto no se venden por separado, 21% IVA en la parcela, proyecto y licencias y 10% en la construcción.
Aloha / Nueva Andalucia .... 5 dormitorios, 5 baños villa Nueva Andalucia, Marbella Tarifas nocturnas gratuitas exclusivamente cuando compra una nueva propiedad con Marbanus Estates Esta villa cautivadora impresiona con su diseño arquitectónico único, con una estructura de cúpula en el corazón de su fachada exterior.Sus paredes blancas y baldosas tradicionales de los techos andaluza Agregue un toque de encanto clásico.La propiedad ofrece una variedad de terrazas al aire libre, perfectas para cenas al aire libre, barbacoas y áreas relajadas para relajarse, lo que permite a los residentes disfrutar del clima agradable de Marbella y apos durante todo el año.Rodeado de exuberante vegetación, la villa garantiza la mayor privacidad de las propiedades vecinas.La forma distintiva de la piscina y apos, conectada a un jacuzzi, agrega visual apelar. El tema circular continúa en toda la propiedad, visto en las ventanas arqueadas de la planta baja que conectan la sala de estar a la terraza.En el interior, los interiores exudan elegancia con decoraciones refinadas y atención al detalle.Los deliciosos pisos de madera y los arcos agregan carácter mientras complementan el tema de curvatura de la propiedad.El diseño de planta abierta facilita un flujo perfecto entre los espacios interiores, mientras que amplias ventanas llenan la propiedad con luz natural. La cocina totalmente equipada muestra una carpintería inmaculada que se combina maravillosamente con la selección de mármol y una impresionante isla de cocina central.La sala de estar informal cuenta con un Sofá largo que imita la forma curva de la domo y apos, creando un espacio ideal para reuniones familiares.Cada una de las 5 habitaciones está meticulosamente diseñada para priorizar el lujo y la comodidad.El dormitorio principal es un epítome de elegancia, con una cama lujosa y acceso directo a una terraza privada. El baño principal cuenta con un impresionante tocador doble, ducha y bañera adornada con el mismo marmillo exquisito presentado en la cocina.Situada en una amplia parcela en el área solicitada de Aloha, la villa ofrece impresionantes vistas de La Concha Mountain y el conveniente acceso a una gran cantidad de comodidades dentro de la Nuevo Andalucia y Apos; S Golf Valley
Los flamencos / benahavis ... 5 dormitorios, 9 baños Tarifas nocturnas gratuitas exclusivamente cuando compra una nueva propiedad con Marbanus Estates ¡Increíble reducción de precios!¡El precio se ha reducido para un trato rápido! Una villa excepcional y única de 5 dormitorios, construida con los más altos estándares posibles con un área total construida de 1.207 m².La propiedad está ubicada en una parcela elevada de 3328m² que permite el mar panorámico ininterrumpido puntos de vista. La villa está situada en la lujosa solicitada urbanización de Los Flamingos.Construido para un diseño contemporáneo con un nivel extraordinario de atención al detalle, tiene la apariencia de un Hotel boutique de cinco estrellas de lujo.El actual propietario diseñó y construyó la villa según sus propias especificaciones y tiene las mejores características de automatización y entretenimiento que uno podría imaginar.Todo ha sido cuidadosamente a través de proporcionar una experiencia de vida opulenta.La propiedad se distribuye en 4 pisos con el baño principal ubicado en el piso superior.El resto de las habitaciones se encuentran en los siguientes 2 pisos a continuación. El piso más bajo se compone de un spa totalmente equipado con gimnasio profesional con equipo technogym, sauna, sala de vapor, un enorme jacuzzi y una sala de masajes.El entretenimiento en el piso sobre la habitación simplemente te quita el aliento cuando entras.Esta habitación incluye un sistema de cine en casa de gama alta, la parte superior del rango con una pantalla de proyector diseñada a medida que permite ver a la luz del día, una mesa de billar y un comedor.Toda la propiedad se controla a través de un sistema Domotic de automatización de inicio de control4.El propietario ha puesto su corazón, alma y experiencia en el diseño y el ajuste de esta extraordinaria villa y ha instalado equipos audiovisuales del más alto nivel.Todos los baños son una mezcla de Villeroy Boch, Hansgrohe, Dornbracht Rainswowers y Hansa Equipment.Carpintería de quero, Plomería y electricidad por Proinsermante y mosaico por Tino.Esta villa de Traying Breath fue diseñada con entretenimiento en mente y sorprenderá a sus invitados como ninguna otra propiedad.El propietario incluso ha comprado la trama directamente frente a la villa para evitar que su punto de vista se vea comprometido.
This beautifully renovated country villa in Los Reales offers stunning scenic sea views and its own tennis court, all situated above Estepona town. The fully renovated home, completed in 2023, is south-facing with breathtaking coastal and Mediterranean views. Set on a private plot of nearly 5,000m2, the property is surrounded by green, mature gardens, ensuring complete privacy and tranquillity. The property is conveniently located near Estepona town centre, with excellent road connections via the A-7 coast road. Nearby amenities include international schools, supermarkets, hospitals, and sports facilities such as golf courses and the beach, making it an ideal investment.The main house features an open-plan living and dining area, a wood-burning fireplace, and a fully fitted quality kitchen. The living area provides direct access to covered and open terraces, the garden, and the pool area, perfect for outdoor entertaining. Additionally, the ground floor includes a guest toilet and a laundry area. The first floor comprises three guest bedrooms, each with its bathroom. The primary bedroom on the second floor boasts an en suite bathroom and a dressing area. A separate guest house includes its own bathroom, kitchenette, dining area, and terrace, offering additional accommodation for visitors.Estepona is known for its charming town centre, bustling with various shops, restaurants, and cafes, providing a dynamic and welcoming atmosphere for residents and visitors. The town also has a weekly market, offering fresh local produce and unique artisan goods. The villa is conveniently located near prestigious international schools, ensuring excellent educational opportunities for families. Sports enthusiasts will appreciate the proximity to top-rated golf courses, such as the Estepona Golf and Valle Romano Golf, as well as tennis facilities and the beautiful, sandy beaches of the Costa del Sol, perfect for water sports and relaxation. The A-7 coast road provides easy access to neighbouring towns and cities, such as Marbella and Sotogrande, making travel and commuting straightforward. This combination of location, amenities, and ease of access makes the villa a fantastic investment for those seeking a luxurious lifestyle in a prime location.
This beautifully renovated country villa in Los Reales offers stunning scenic sea views and its own tennis court, all situated above Estepona town. The fully renovated home, completed in 2023, is south-facing with breathtaking coastal and Mediterranean views. Set on a private plot of nearly 5,000m2, the property is surrounded by green, mature gardens, ensuring complete privacy and tranquillity. The property is conveniently located near Estepona town centre, with excellent road connections via the A-7 coast road. Nearby amenities include international schools, supermarkets, hospitals, and sports facilities such as golf courses and the beach, making it an ideal investment.The main house features an open-plan living and dining area, a wood-burning fireplace, and a fully fitted quality kitchen. The living area provides direct access to covered and open terraces, the garden, and the pool area, perfect for outdoor entertaining. Additionally, the ground floor includes a guest toilet and a laundry area. The first floor comprises three guest bedrooms, each with its bathroom. The primary bedroom on the second floor boasts an en suite bathroom and a dressing area. A separate guest house includes its own bathroom, kitchenette, dining area, and terrace, offering additional accommodation for visitors.Estepona is known for its charming town centre, bustling with various shops, restaurants, and cafes, providing a dynamic and welcoming atmosphere for residents and visitors. The town also has a weekly market, offering fresh local produce and unique artisan goods. The villa is conveniently located near prestigious international schools, ensuring excellent educational opportunities for families. Sports enthusiasts will appreciate the proximity to top-rated golf courses, such as the Estepona Golf and Valle Romano Golf, as well as tennis facilities and the beautiful, sandy beaches of the Costa del Sol, perfect for water sports and relaxation. The A-7 coast road provides easy access to neighbouring towns and cities, such as Marbella and Sotogrande, making travel and commuting straightforward. This combination of location, amenities, and ease of access makes the villa a fantastic investment for those seeking a luxurious lifestyle in a prime location.
Newly built detached house, with 2 floors plus garage, all connected by stairs and interior lift.
Ground floor has an spacious entrance hall, 1 bedroom -ideal as an study/office-, a bathroom and a large living-dining room of 47 m2 plus magnificent open plan kitchen of 20 m2. All exterior to the garden with swimming pool that surrounds the house. On the upper floor is the sleeping area with 3 double bedrooms, 2 bathrooms and a large master bedroom with dressing area and large en-suite bathroom. Finally, on the semi-basement floor, there is a large garage for 2 cars, a multipurpose room with bathroom, a large laundry room and a storage room.
Residencial CAN NOLLA is a project in development of high-end detached houses in one of the best residential areas of Maresme, in Vilassar de Dalt.
New homes with 2 floors plus garage, with 5 bedrooms, 5 bathrooms and private garden. Excellent architectural and open layout, which allows you to enjoy lots of light and a pleasant view of the garden and swimming pool. Together with the comforts of new construction in terms of insulation and air conditioning, with maximum energy efficiency and comfortable mobility, with a lift on all floors.
Newly built detached house, with 2 floors plus garage, all connected by stairs and interior lift.
Ground floor has an spacious entrance hall, 1 bedroom -ideal as an study/office-, a bathroom and a large living-dining room of 47 m2 plus magnificent open plan kitchen of 20 m2. All exterior to the garden with swimming pool that surrounds the house. On the upper floor is the sleeping area with 3 double bedrooms, 2 bathrooms and a large master bedroom with dressing area and large en-suite bathroom. Finally, on the semi-basement floor, there is a large garage for 2 cars, a multipurpose room with bathroom, a large laundry room.
Residencial CAN NOLLA is a project in development of high-end detached houses in one of the best residential areas of Maresme, in Vilassar de Dalt.
New homes with 2 floors plus garage, with 5 bedrooms, 5 bathrooms and private garden. Excellent architectural and open layout, which allows you to enjoy lots of light and a pleasant view of the garden and swimming pool. Together with the comforts of new construction in terms of insulation and air conditioning, with maximum energy efficiency and comfortable mobility, with a lift on all floors.
Newly built detached house, with 2 floors plus garage, all connected by stairs and interior lift.
Ground floor has an spacious entrance hall, 1 bedroom -ideal as an study/office-, a bathroom and a large living-dining room of 47 m2 plus magnificent open plan kitchen of 20 m2. All exterior to the garden with swimming pool that surrounds the house. On the upper floor is the sleeping area with 3 double bedrooms, 2 bathrooms and a large master bedroom with dressing area and large en-suite bathroom. Finally, on the semi-basement floor, there is a large garage for 2 cars, a multipurpose room with bathroom, a large laundry room and a storage room.
Residencial CAN NOLLA is a project in development of high-end detached houses in one of the best residential areas of Maresme, in Vilassar de Dalt.
New homes with 2 floors plus garage, with 5 bedrooms, 5 bathrooms and private garden. Excellent architectural and open layout, which allows you to enjoy lots of light and a pleasant view of the garden and swimming pool. Together with the comforts of new construction in terms of insulation and air conditioning, with maximum energy efficiency and comfortable mobility, with a lift on all floors.
Newly built detached house, with 2 floors plus garage, all connected by stairs and interior lift.
Ground floor has an spacious entrance hall, 1 bedroom -ideal as an study/office-, a bathroom and a large living-dining room of 47 m2 plus magnificent open plan kitchen of 20 m2. All exterior to the garden with swimming pool that surrounds the house. On the upper floor is the sleeping area with 3 double bedrooms, 2 bathrooms and a large master bedroom with dressing area and large en-suite bathroom. Finally, on the semi-basement floor, there is a large garage for 2 cars, a multipurpose room with bathroom, a large laundry room.
Residencial CAN NOLLA is a project in development of high-end detached houses in one of the best residential areas of Maresme, in Vilassar de Dalt.
New homes with 2 floors plus garage, with 5 bedrooms, 5 bathrooms and private garden. Excellent architectural and open layout, which allows you to enjoy lots of light and a pleasant view of the garden and swimming pool. Together with the comforts of new construction in terms of insulation and air conditioning, with maximum energy efficiency and comfortable mobility, with a lift on all floors.
Impressive villa with unbeatable sea views. Located on a plot of almost one thousand five hundred square meters with a south west orientation, this wonderful house offers five suites, a courtesy cloakroom, a large living room, an independent kitchen, a formal dining room, a laundry room, a pantry, a storage room. Large terraces and gardens to suit all occasions and times of the day. The house also has a tourist license for ten pax which makes it an investment both in quality of life and to provide security and growth to your capital. Contact us to know the specific investment data, before the tourist season begins.
Truly spectacular modern villa in the exclusive gated community of El Herrojo in Benahavis. This residence offers a prime location, providing stunning views of the surrounding area and La Concha mountain. The modern architecture of is characterised by striking white exterior walls and meticulously landscaped gardens, creating a visual masterpiece. The manicured gardens, along with a spectacular private pool, are enveloped by greenery, offering both privacy and a seamless connection with nature.
Generous terraces abound, catering to alfresco dining and providing perfect spots for leisure in the chill-out areas. An outdoor kitchenette with a barbecue enhances the outdoor living experience. The interiors are nothing short of extraordinary, featuring a one-of-a-kind modern design bespoke to this property. The open-plan layout of the ground floor seamlessly blends all areas, with wooden accents and subtle hints of colour adding character to the space. The living area is a perfect blend of cosiness and style, ideal for relaxation or hosting guests, complete with integrated shelving into the walls. Formal and informal dining areas offer versatility and the modern kitchen is a true masterpiece in both design and functionality. Wooden cabinets provide ample storage and counter space, complementing state-of-the-art kitchen appliances, while a stunning marble kitchen island adds convenience with additional seating.
Direct terrace access from the ground floor ensures a seamless flow between the interiors and exteriors. All bedrooms are exquisitely appointed, with the master bedroom stealing the show. This spacious sanctuary offers direct terrace access for spectacular views and is the ideal retreat for unwinding. The master bathroom is equally impressive, featuring a stunning standalone tub and shower, as well as a double vanity with wooden accents. Additional amenities elevate the luxury living experience, including a spectacular home gym, a relaxing spa with a Hammam and sauna and a home cinema.
Carousel Homes are delighted to offer this South facing refurbished 4/5 bedroom 2 bathroom detached villa on a larger than normal plot with its own private pool as well as use of a communal pool only 2 minutes walk away. The property also offers off road parking and a large under build with power.
Fully refurbished this property is unlike any other on the urbanisation. The kitchen has been opened up and extended to offer an island with hob inset and breakfast bar leading to the diner and lounge area. On the ground floor is a double sized bedroom with built in wardrobes and a newly fitted family shower room. Under stairs storage.
The first floor has 3 further double sized bedrooms and another family sized bathroom. Access to a solarium with views of the surrounding orange groves and mountains in the distance. From the solarium is the stairway to the 5th bedroom currently used as an office.
The villa is stuated on the Montebello urbanisation.
Features
Air Conditioning
Solarium
South Facing
Swimming Pool
Under Build
Fully refurbished this property is unlike any other on the urbanisation. The kitchen has been opened up and extended to offer an island with hob inset and breakfast bar leading to the diner and lounge area. On the ground floor is a double sized bedroom with built in wardrobes and a newly fitted family shower room. Under stairs storage.
The first floor has 3 further double sized bedrooms and another family sized bathroom. Access to a solarium with views of the surrounding orange groves and mountains in the distance. From the solarium is the stairway to the 5th bedroom currently used as an office.
The villa is stuated on the Montebello urbanisation.
Features
Air Conditioning
Solarium
South Facing
Swimming Pool
Under Build
We are glad to introduce you to the BEST Penthouse in Costa del Sol. With Almost 1200m2, this amazing property has 5 bedrooms with 5 bathrooms en suite, one guest toillet, living room with double high ceilings, separate dinning room, kitchen with two double fridges, two ovens, two dishwashers, huge solarium with a private heated pool on the rooftop, and 360º views to the sea, mountain and golf. 2 parking spaces and 2 storages. it has 444 m2 built inside, plus 726 m2 of terraces. 1.170 m2 total built. Gated complex with 24 hours security, gardens and 3 swimming pools. Located on prime location, next to Los Naranjos and Las Brisas Golf, just 5 min to Puerto Banus. Do not hesitate in contacting us for viewings.
Setting
Frontline Golf
Close To Golf
Close To Schools
Orientation
North
East
West
Condition
Excellent
Pool
Communal
Private
Heated
Climate Control
Air Conditioning
Central Heating
Views
Sea
Mountain
Golf
Panoramic
Features
Covered Terrace
Fitted Wardrobes
Private Terrace
Solarium
WiFi
Storage Room
Double Glazing
24 Hour Reception
Fiber Optic
Furniture
Optional
Kitchen
Fully Fitted
Garden
Communal
Security
Gated Complex
24 Hour Security
Parking
Underground
Garage
Utilities
Electricity
Drinkable Water
Category
Golf
Luxury
Community Fee: €990 / monthly
Waste Disposal Fee: €0 / annually
Tax over Real Estate (iBi): €0 / annually
Setting
Frontline Golf
Close To Golf
Close To Schools
Orientation
North
East
West
Condition
Excellent
Pool
Communal
Private
Heated
Climate Control
Air Conditioning
Central Heating
Views
Sea
Mountain
Golf
Panoramic
Features
Covered Terrace
Fitted Wardrobes
Private Terrace
Solarium
WiFi
Storage Room
Double Glazing
24 Hour Reception
Fiber Optic
Furniture
Optional
Kitchen
Fully Fitted
Garden
Communal
Security
Gated Complex
24 Hour Security
Parking
Underground
Garage
Utilities
Electricity
Drinkable Water
Category
Golf
Luxury
Community Fee: €990 / monthly
Waste Disposal Fee: €0 / annually
Tax over Real Estate (iBi): €0 / annually
Luxury Detached Villa Front line Golf in Nueva Andalucia, Marbella! Spectacular house located on the front line of one of the most famous golf courses, Aloha Golf. This villa offers panoramic views of the golf course and the mountain. it has 5 bedrooms and 4 bathrooms and all offer beautiful views. Large living room with fireplace and fully renovated kitchen. it also has several terraces where you can enjoy the fantastic views and of course the great weather that the Costa del Sol offers all year round. WELCOME TO ALOHA: Welcome to one of the most prestigious and well-established golf clubs on the Costa del Sol. Located in Golf Valley, Marbella, Aloha is a private members club that has one of the most beautiful and well-kept golf courses in Spain. Aloha has hosted the PGA Tour 3 times in recent years and is one of the top courses in Spain. A parkland course of Par 72 it is laid out in the traditional way with 4 par 5's, 10 par 4's and 4 par 3's' distributed evenly between the two nines.At 6,293m (6,882 yards), from the white markers, the course requires accuracy from the tee and a good touch around the greens. The course undulates through trees and lakes with outstanding views of 'La Concha' mountain and the Mediterranean Sea.The course designer, Javier Arana, further enhanced the playing experience by planting a wide range of trees and shrubs that provide beautiful displays of colour throughout the year.
Setting
Close To Golf
Close To Port
Close To Sea
Close To Town
Close To Schools
Close To Forest
Close To Marina
Orientation
South
South West
West
Condition
Excellent
Pool
Private
Climate Control
Air Conditioning
Hot A/C
Cold A/C
Views
Mountain
Golf
Panoramic
Pool
Features
Covered Terrace
Fitted Wardrobes
Private Terrace
Satellite TV
WiFi
Guest House
Storage Room
Utility Room
Ensuite Bathroom
Jacuzzi
Barbeque
Double Glazing
Basement
Fiber Optic
Furniture
Fully Furnished
Kitchen
Fully Fitted
Garden
Private
Parking
More Than One
Private
Utilities
Electricity
Drinkable Water
Category
Golf
Holiday Homes
investment
Luxury
Contemporary
Community Fee: €0 / monthly
Waste Disposal Fee: €0 / annually
Tax over Real Estate (iBi): €0 / annually
Setting
Close To Golf
Close To Port
Close To Sea
Close To Town
Close To Schools
Close To Forest
Close To Marina
Orientation
South
South West
West
Condition
Excellent
Pool
Private
Climate Control
Air Conditioning
Hot A/C
Cold A/C
Views
Mountain
Golf
Panoramic
Pool
Features
Covered Terrace
Fitted Wardrobes
Private Terrace
Satellite TV
WiFi
Guest House
Storage Room
Utility Room
Ensuite Bathroom
Jacuzzi
Barbeque
Double Glazing
Basement
Fiber Optic
Furniture
Fully Furnished
Kitchen
Fully Fitted
Garden
Private
Parking
More Than One
Private
Utilities
Electricity
Drinkable Water
Category
Golf
Holiday Homes
investment
Luxury
Contemporary
Community Fee: €0 / monthly
Waste Disposal Fee: €0 / annually
Tax over Real Estate (iBi): €0 / annually
JEWEL iN THE CENTER OF MARBELLA in a privileged location, in the heart of Marbella we find this impeccable house within walking distance of everything! The property is distributed: On the main floor we find a very spacious living-dining room, with large windows, with direct access to a nice covered terrace, ideal to enjoy the outdoors. A designer kitchen with excellent qualities and also with high windows which offers great luminosity. On the same floor there is 1 complete bedroom with bathroom. On the upper floor there are 4 more bedrooms, also of generous size and with bathroom. Two of them with direct access to a large terrace. in the basement, an exercise and entertainment room and a large room with endless possibilities. in addition, it also offers another room designed to celebrate with family and friends. This whole area could be enabled as a separate dwelling as it has facilities for it. The house also has an elevator that connects the floors. Also on this floor we find the subway garage with capacity for 2 cars. Private pool and garden with tropical vegetation, located on a plot of 634 m2, make this property a jewel in the center of Marbella. ideal either for living or as an investment as it has a high rental return! Walking distance to all kind of services, restaurants, supermarkets and the beach at 10 minutes walking distance. Do not hesitate to request a visit!
Setting
Town
Commercial Area
Close To Port
Close To Shops
Close To Town
Close To Schools
Condition
Excellent
Pool
Private
Climate Control
Air Conditioning
Pre installed A/C
Hot A/C
Cold A/C
Views
Mountain
Features
Covered Terrace
Lift
Private Terrace
Gym
Storage Room
Utility Room
Ensuite Bathroom
Kitchen
Fully Fitted
Garden
Private
Parking
Underground
Garage
Covered
More Than One
Private
Community Fee: €0 / monthly
Waste Disposal Fee: €0 / annually
Tax over Real Estate (iBi): €0 / annually
Setting
Town
Commercial Area
Close To Port
Close To Shops
Close To Town
Close To Schools
Condition
Excellent
Pool
Private
Climate Control
Air Conditioning
Pre installed A/C
Hot A/C
Cold A/C
Views
Mountain
Features
Covered Terrace
Lift
Private Terrace
Gym
Storage Room
Utility Room
Ensuite Bathroom
Kitchen
Fully Fitted
Garden
Private
Parking
Underground
Garage
Covered
More Than One
Private
Community Fee: €0 / monthly
Waste Disposal Fee: €0 / annually
Tax over Real Estate (iBi): €0 / annually
A beautiful fully furnished Andalucian style villa on a large corner plot located in the prestigious Los Arqueros Golf & Country Club. On the upper level are 3 large bedrooms all en suite and with private terraces. The master bedroom has a large walk-in wardrobe and a Jacuzzi bath and shower in the ensuite. The ground floor has an impressive hallway with cupola which leads through to a huge lounge and access to a covered terrace overlooking the pool and garden. There is a separate dining room and fully equipped Bosch kitchen with separate access from the front garden. As well as a guest toilet there is another bedroom with en suite on this level. The lower level has another lounge, with bar and bodega and direct access to the pool and garden. There is a fully equipped summer kitchen perfect for entertaining on those long warm evenings. Also on this level is another en suite bedroom, full bathroom, snooker room, laundry and garage. Outside there is a heated pool, BBQ area, another shower room and toilet and a mature tropical garden with fruit trees. The villa has individual underfloor heating throughout, an alarm, electric shutters and a lift. This is an amazing family home!! Contact us for a viewing with 24 hr notice.
Setting
Suburban
Close To Golf
Close To Shops
Close To Town
Close To Schools
Close To Forest
Urbanisation
Orientation
South
Condition
Excellent
Pool
Private
Heated
Climate Control
Air Conditioning
Hot A/C
Cold A/C
Fireplace
U/F Heating
U/F/H Bathrooms
Views
Mountain
Golf
Garden
Pool
Features
Covered Terrace
Lift
Fitted Wardrobes
Private Terrace
Satellite TV
WiFi
Games Room
Guest Apartment
Storage Room
Utility Room
Ensuite Bathroom
Marble Flooring
Bar
Barbeque
Double Glazing
Restaurant On Site
Staff Accommodation
Fiber Optic
Furniture
Fully Furnished
Kitchen
Fully Fitted
Garden
Private
Landscaped
Security
Gated Complex
Electric Blinds
Entry Phone
Alarm System
24 Hour Security
Safe
Parking
Garage
More Than One
Utilities
Electricity
Drinkable Water
Telephone
Category
Golf
Luxury
Resale
Community Fee: €117 / monthly
Waste Disposal Fee: €18 / annually
Tax over Real Estate (iBi): €1,930 / annually
Setting
Suburban
Close To Golf
Close To Shops
Close To Town
Close To Schools
Close To Forest
Urbanisation
Orientation
South
Condition
Excellent
Pool
Private
Heated
Climate Control
Air Conditioning
Hot A/C
Cold A/C
Fireplace
U/F Heating
U/F/H Bathrooms
Views
Mountain
Golf
Garden
Pool
Features
Covered Terrace
Lift
Fitted Wardrobes
Private Terrace
Satellite TV
WiFi
Games Room
Guest Apartment
Storage Room
Utility Room
Ensuite Bathroom
Marble Flooring
Bar
Barbeque
Double Glazing
Restaurant On Site
Staff Accommodation
Fiber Optic
Furniture
Fully Furnished
Kitchen
Fully Fitted
Garden
Private
Landscaped
Security
Gated Complex
Electric Blinds
Entry Phone
Alarm System
24 Hour Security
Safe
Parking
Garage
More Than One
Utilities
Electricity
Drinkable Water
Telephone
Category
Golf
Luxury
Resale
Community Fee: €117 / monthly
Waste Disposal Fee: €18 / annually
Tax over Real Estate (iBi): €1,930 / annually

