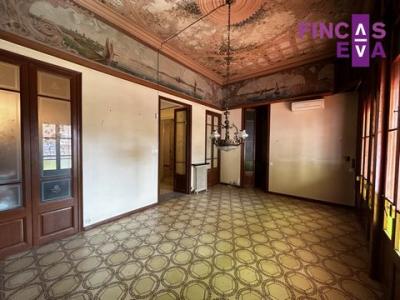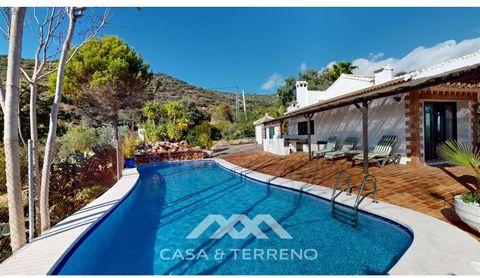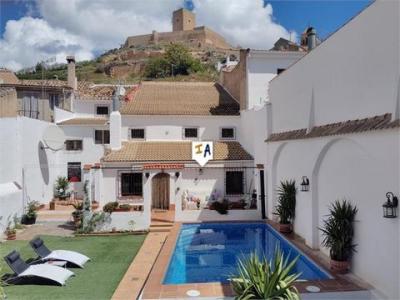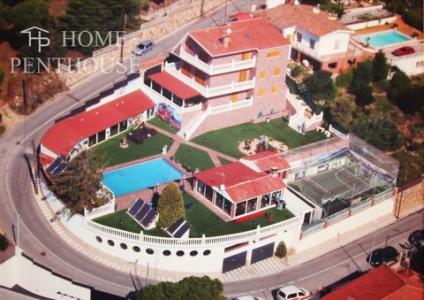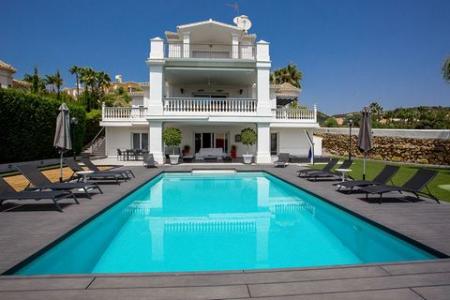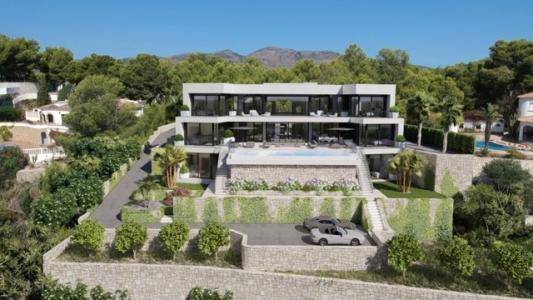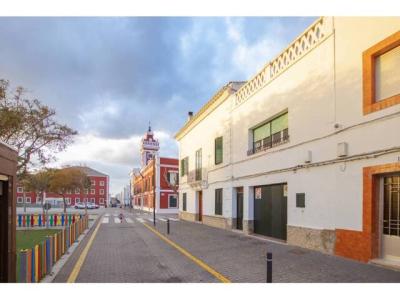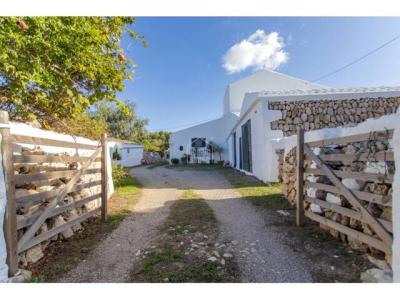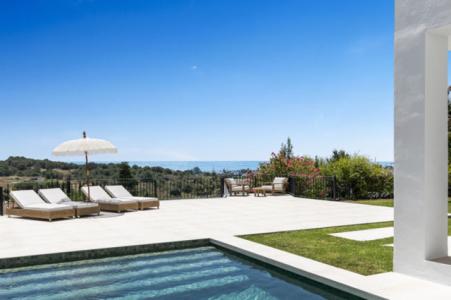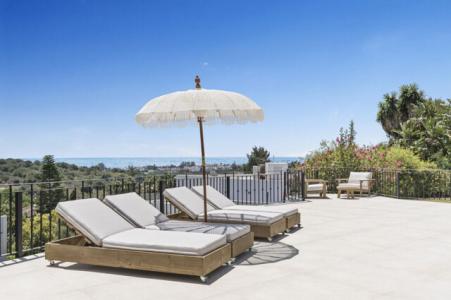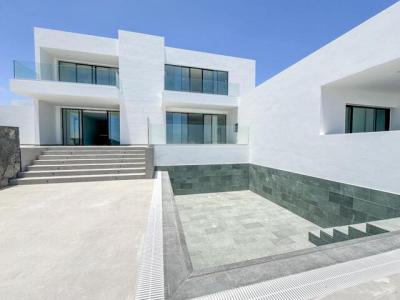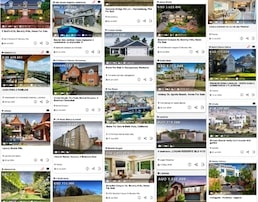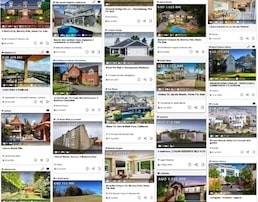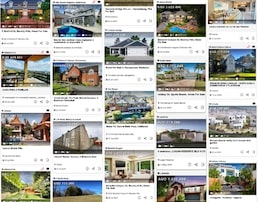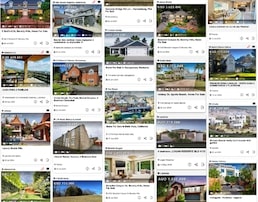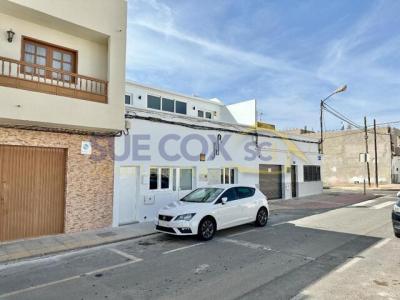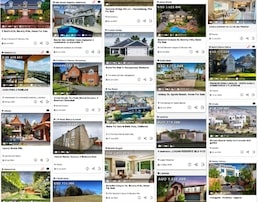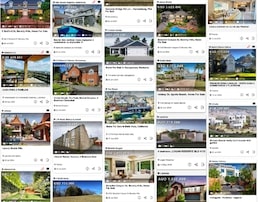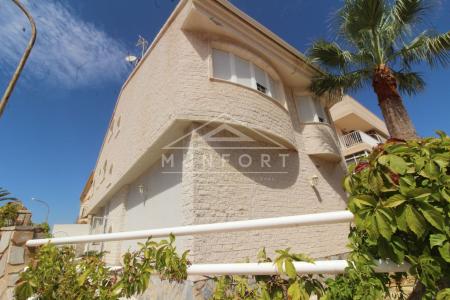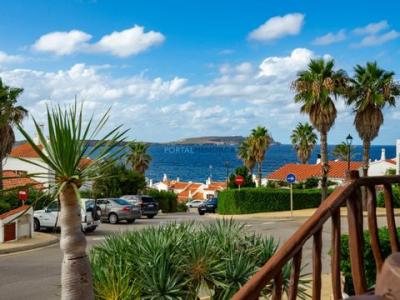de 6 habitaciones - 9999 anuncios
Página (13/500) 241 - 260 anuncios.
Imagínate entrar a este majestuoso piso de estilo Novecentista ubicado en el corazón de Sabadell, con una arquitectura que evoca la grandeza y el esplendor de esa época. Todas las estancias están dotadas de suelos hidráulicos originales, techos altos y artesanados, con elegantes lámparas, impactantes molduras, decoraciones florales y pinturas ornamentadas. Son elementos de gran valor arquitectónico y decorativo. El inmueble consta de 221m2 construidos y 197m2 útiles según catastro.Al cruzar la puerta te recibe un amplio y elegante recibidor, desde dónde puedes acceder a diferentes espacios, cada uno con su propia personalidad y encanto. En frente del recibidor llegas al impresionante salón comedor con grandes ventanales, es el corazón de la casa, donde la opulencia y la comodidad se fusionan en perfecta armonía. Este espacio cuenta con una generosa área para recibir invitados y celebrar reuniones sociales, además de una salida a una terraza privada, donde puedes disfrutar de las maravillosas vistas al campanar de Sant Fèlix, mientras disfrutas de una comida al aire libre o simplemente te relajas bajo el sol. Del salón comedor accedemos a la cocina independiente con salida a la misma terraza, cuenta con un práctico lavadero, ideal para realizar las tareas domésticas de manera cómoda y organizada.Desde ambos lados del recibidor, accedemos a las diferentes alas del piso, derecha e izquierda, con 6 habitaciones tres interiores y 3 exteriores, una de ellas con vestidor y cada una con salida a su propio balcón privado y galería, ofrecen vistas encantadoras de la Plaza Mayor de Sabadell, inundando cada habitación con luz natural y brindando una conexión directa con la vida vibrante de la ciudad. Los espacios están diseñados para brindar comodidad y privacidad, con una atmósfera serena que invita al descanso y la relajación. En cada ala hay un baño completo; uno de ellos con bañera de hidromasaje. Para aquellos que trabajan desde casa o necesitan un espacio dedicado para estudiar, el piso cuenta con un despacho privado, diseñado para inspirar la creatividad y la productividad, así como una sala multifuncional que se puede adaptar según tus necesidades, ya sea como sala de juegos, biblioteca o espacio de entretenimiento.En resumen, este piso de estilo renacentista es mucho más que un simple lugar para vivir; es una pieza única en la zona, un refugio de elegancia atemporal y comodidad moderna. donde cada detalle ha sido cuidadosamente diseñado para ofrecer una experiencia de vida incomparable en el corazón de Sabadell.No pierdas la oportunidad de venir a visitarlo! Te enamorarás
Bienvenidos a esta encantadora Finca en Iznájar, un lugar que encarna la elegancia y la belleza en el campo andaluz. Esta impresionante propiedad cautiva con su encanto rústico, complementado con comodidades modernas que la convierten en un retiro perfecto. La Finca abarca 337 metros cuadrados y consta de dos zonas separadas, cada una con su propia sala de estar y cocina.
El diseño arquitectónico de esta Finca rinde homenaje al estilo andaluz tradicional, reflejado en las paredes blancas, las baldosas de terracota y las vigas de madera rústica. Sin embargo, la propiedad también está impregnada de elementos modernos que elevan el confort y la estética a un nivel superior.
En total, la Finca ofrece cinco amplias habitaciones, dos de las cuales tienen baños en suite, y hay otros dos baños en la casa. Las habitaciones elegantemente diseñadas proporcionan un refugio tranquilo para los huéspedes, mientras que los baños están equipados con accesorios de alta calidad y una decoración elegante.
El punto culminante de esta Finca es, sin duda, la vista espectacular de las colinas circundantes. Desde las numerosas terrazas, puedes admirar el paisaje impresionante que se despliega ante ti. Ya sea que disfrutes de tu desayuno con vistas al sol naciente o pases la tarde con una copa de vino y la puesta de sol, la vista te enamorara una y otra vez.
Para aquellos que desean disfrutar plenamente de los cálidos días andaluces, hay una generosa piscina rodeada de una terraza al sol. Aquí, puedes relajarte, darte un refrescante baño y tomar el sol. La cocina al aire libre ofrece el escenario perfecto para las noches de barbacoa y reuniones al aire libre.
Otro punto destacado de esta Finca es el pintoresco estanque, que agrega un toque extra de romanticismo a la propiedad. Rodeado de exuberante vegetación y flores fragantes, este es el lugar ideal para relajarse y disfrutar de la naturaleza.
La encantadora Finca en Iznájar combina la tradición andaluza con el lujo moderno, ofreciendo un entorno único e inolvidable. Ya sea que te relajes en las terrazas, te refresques en la piscina o realices paseos tranquilos en la hermosa campiña, puedes esperar una experiencia inigualable. Sumérgete en la belleza y el encanto de esta extraordinaria propiedad y déjate cautivar por su acogedora atmósfera.
Estamos encantados de poder presentar esta propiedad a usted pronto, ya sea personalmente o a través de la visión virtual. Porque este mundo, es único - como nuestra Axarquía. En Andalucía. En la Costa del Sol. Aquí, en el lado soleado de la vida...
#ref:5926
El diseño arquitectónico de esta Finca rinde homenaje al estilo andaluz tradicional, reflejado en las paredes blancas, las baldosas de terracota y las vigas de madera rústica. Sin embargo, la propiedad también está impregnada de elementos modernos que elevan el confort y la estética a un nivel superior.
En total, la Finca ofrece cinco amplias habitaciones, dos de las cuales tienen baños en suite, y hay otros dos baños en la casa. Las habitaciones elegantemente diseñadas proporcionan un refugio tranquilo para los huéspedes, mientras que los baños están equipados con accesorios de alta calidad y una decoración elegante.
El punto culminante de esta Finca es, sin duda, la vista espectacular de las colinas circundantes. Desde las numerosas terrazas, puedes admirar el paisaje impresionante que se despliega ante ti. Ya sea que disfrutes de tu desayuno con vistas al sol naciente o pases la tarde con una copa de vino y la puesta de sol, la vista te enamorara una y otra vez.
Para aquellos que desean disfrutar plenamente de los cálidos días andaluces, hay una generosa piscina rodeada de una terraza al sol. Aquí, puedes relajarte, darte un refrescante baño y tomar el sol. La cocina al aire libre ofrece el escenario perfecto para las noches de barbacoa y reuniones al aire libre.
Otro punto destacado de esta Finca es el pintoresco estanque, que agrega un toque extra de romanticismo a la propiedad. Rodeado de exuberante vegetación y flores fragantes, este es el lugar ideal para relajarse y disfrutar de la naturaleza.
La encantadora Finca en Iznájar combina la tradición andaluza con el lujo moderno, ofreciendo un entorno único e inolvidable. Ya sea que te relajes en las terrazas, te refresques en la piscina o realices paseos tranquilos en la hermosa campiña, puedes esperar una experiencia inigualable. Sumérgete en la belleza y el encanto de esta extraordinaria propiedad y déjate cautivar por su acogedora atmósfera.
Estamos encantados de poder presentar esta propiedad a usted pronto, ya sea personalmente o a través de la visión virtual. Porque este mundo, es único - como nuestra Axarquía. En Andalucía. En la Costa del Sol. Aquí, en el lado soleado de la vida...
#ref:5926
Esta casa especial cuidada por los detalles está ubicada en las afueras del centro de la ciudad de Alcaudete, en la provincia de Jaén en Andalucía, España. La propiedad cuenta con 6 dormitorios, 2 baños y muchos extras como bodega, oficina, piscina privada, ducha exterior y cocina industrial. También hay 2 salas de estar y una estufa de leña, lo que le da a la propiedad ese potencial extra de B&B. Entre dos ríos se encuentra Alcaudete, una de las ciudades más importantes de la ruta del Califato, de gran riqueza histórica y cultural. Hay muchas rutas a pie y en bicicleta en la zona y las hermosas ciudades de Córdoba y Granada están a sólo 50 minutos. La animada localidad cuenta con varios restaurantes, bares, supermercados, tiendas e incluso un hospital. El mercado semanal tiene lugar todos los sábados. La propiedad se encuentra a sólo 3 minutos a pie del centro de la ciudad. Esta propiedad tiene muchas opciones y es adecuada para una familia numerosa, pero ciertamente también tiene la opción de albergar un Bed & Breakfast. La cocina industrial, equipada profesionalmente, requiere poco mantenimiento. Sirva el desayuno o la cena en el acogedor comedor adyacente. Durante las sofocantes noches de verano, podrá relajarse en la cocina al aire libre y darse un chapuzón en su piscina privada con ducha al aire libre. La vista del imponente castillo desde el jardín es realmente impresionante. En breve; Definitivamente vale la pena una visita. ¡Esta propiedad no estará a la venta por mucho tiempo!
Home Penthouse te presenta esta impresionante casa ubicada en la prestigiosa Urbanización Les Sureres de Mataró, ofreciendo una vida de lujo y comodidad en un entorno natural espectacular. Construida sobre una generosa parcela de 1.485 metros cuadrados, esta propiedad ofrece un total de 786 metros cuadrados distribuidos de manera impecable para satisfacer incluso los gustos más exigentes. Características Principales: Vistas Panorámicas: Disfruta de vistas despejadas al jardín, la piscina y el mar desde múltiples balcones-terraza. Suite Principal: Habitación principal tipo suite con su propio baño y vestidor, ofreciendo un refugio privado y lujoso. Amplios Espacios: Salón con chimenea, sala polivalente, cocina americana totalmente equipada y espacioso salón-comedor en diferentes niveles. Zona de Entretenimiento: Sala de cine, sala de billar, gimnasio, sala con barbacoa y piscina, ofreciendo una experiencia de ocio completa. Spa Privado: Construcción adicional con jacuzzis interiores y sauna, para disfrutar de una experiencia de spa privada. Garaje y Más: Gran garaje con capacidad para 9-10 coches, asegurando espacio para tu flota, además de una habitación doble para invitados. Con orientación sur y vistas sobre la ciudad de Mataró y el mar, esta casa ofrece una ubicación privilegiada para disfrutar de la tranquilidad y el lujo a solo unos minutos de todas las comodidades de la ciudad. Mataró, capital del Maresme, ofrece una amplia gama de servicios comerciales, sanitarios, educativos y de ocio, así como hermosas playas y montañas que invitan a disfrutar del tiempo libre en la naturaleza. ¡No pierdas la oportunidad de hacer de esta casa tu propio paraíso en Mataró! El precio no incluye impuestos ni gastos. Se debe añadir a la compra en viviendas de segunda mano el ITP, en viviendas de Obra Nueva el IVA y AJD y en ambos casos los honorarios de notaria y registro. El precio de la oferta puede ser modificado o darse de baja sin previo aviso. Todos los datos expuestos son meramente orientativos.
An amazing opportunity to have a luxury villa built with beautiful panoramic views over the Mediterranean sea and towards the Ifach rock.
This property is distributed over 3 floors with an elevator installed inside the house to all levels. On the upper floor there are two bedrooms, both with an en-suite bathroom, a dressing room and living room. Both bedrooms have a private terraces.
On the main floor there are two more bedrooms, also with en-suite bathrooms, a large living room, an open kitchen with cooking island, a second living room, guest toilet, storage room and laundry room with access to a patio.
The ground floor is with two guest bedrooms, a bathroom, a lounge and a kitchen, as well as a gym, indoor pool, shower room and relaxation area.
Around the house we find several terraces and the beautiful outdoor pool. Attached to the house is a large garage with space for 3 vehicles.
The house offers all the comforts such as underfloor heating pre-installation of alarm and cameras, air-ventalation throughout and pre-installation for smart system.
Calpe is a fantastic beach town with all year round services and just an hour's drive from both Valencia and Alicante airports.
This property is distributed over 3 floors with an elevator installed inside the house to all levels. On the upper floor there are two bedrooms, both with an en-suite bathroom, a dressing room and living room. Both bedrooms have a private terraces.
On the main floor there are two more bedrooms, also with en-suite bathrooms, a large living room, an open kitchen with cooking island, a second living room, guest toilet, storage room and laundry room with access to a patio.
The ground floor is with two guest bedrooms, a bathroom, a lounge and a kitchen, as well as a gym, indoor pool, shower room and relaxation area.
Around the house we find several terraces and the beautiful outdoor pool. Attached to the house is a large garage with space for 3 vehicles.
The house offers all the comforts such as underfloor heating pre-installation of alarm and cameras, air-ventalation throughout and pre-installation for smart system.
Calpe is a fantastic beach town with all year round services and just an hour's drive from both Valencia and Alicante airports.
Interesting opportunity to acquire a grand first floor flat overlooking the magnificent Explanada main square in Es Castell, a minutes walk from the delightful Cales Fonts bay with its bars and restaurants. Located right in the heart of this vibrant town, full of life all the year round. No problems with parking the property has a garage and storage area of about 40m2. Current distribution on the first floor offers kitchen, dining room, lounge with log burner, bedroom with adjoining dressing room, a second bedroom and bathroom. All the rooms are spacious and have great natural light as the property is on a corner overlooking two streets. The upper floor is divided into three rooms, the largest with access to the terrace that overlooks the square. Don't miss this opportunity, a blank canvass to adapt to your needs and taste.
Nestled in picturesque countryside, this exquisite farmhouse embodies the perfect blend of rustic charm and comfortable living, located in the sought-after area of Biniparrell, on the outskirts of San Luis, a short drive to sandy beaches. The property has great potential, offering the main house, an annex barn, and numerous outbuildings to adapt to the new owners needs. The main house incorporates an old defense tower and has exposed beams and limestone walls. On the ground floor is a spacious bedroom with large adjoining dressing room, second room - bedroom or office, bathroom, and inviting country kitchen.Upstairs the tower has been divided into two rooms, with access out to a terrace that has breathtaking views of the surrounding landscape. The barn has been beautifully restored, a perfect guest suite with a comfortable double bedroom, bathroom, and cosy living area. There is another large barn, double garage and workshop. Areas of terrace and woodland for leisure and alfresco dining, an idyllic setting for enjoying the tranquility of outdoors, it also has a barbecue and own well.
Situated in one of the most exclusive areas on the Costa del Sol. Located in El Paraiso, Benahavis, this beautifully renovated villa offers six double bedrooms and six bathrooms, with one of the bedrooms enjoying private access, ideal for guests or staff. All bedrooms have terraces overlooking the mountains, golf course, and sea. This home with panoramic sea views features top quality finishes and offers great versatility as a superb permanent residence or a rental property, nestled in the well-known Paraiso Alto urbanisation in the municipality of Benahavis. The open-plan kitchen is fully equipped with Siemens appliances and is located in the centre of the open-plan living and dining room with a see-through fireplace. From the spacious living and dining area, you have access to the (covered) terraces leading down to the beautifully landscaped garden and pool. Every corner of the house has been thoughtfully designed to maximise views over the landscaped garden, golf course, and Mediterranean Sea.
This impeccably executed home is just a 15-minute drive from Puerto Banus. All amenities, supermarkets, renowned restaurants and bars, shops, golf courses, and 5-star hotels are within walking distance.
This unique villa boasts many outstanding features such as underfloor heating in living areas and bathrooms, air conditioning throughout, double-glazed windows, beautifully designed bathrooms, first-class ceramic floors, high-quality Siemens fitted kitchen, and a fully equipped outdoor kitchen with BBQ, among many others. The villa is stylishly and tastefully furnished and is delivered turnkey. All you need to do is bring your personal belongings.
Additionally, there is the option to acquire the 1.516 m2 plot in front to either build another independent villa, a guest house, or extend the existing property. The initial project/study has already been completed by the architect. Information regarding the plot is available upon request.
Read full description
Key features
* FABULOUS SEA VIEWS
* UNDERFLOOR HEATING
* PRIVATE STAFF ACCOMODATION
* BEAUTIFUL PRIVATE GARDEN
* STUNNING LOCATION
* FIREPLACE IN LOUNGE
* LARGE SUNNY TERRACES
* SHORT WALK TO AMENITIES
This impeccably executed home is just a 15-minute drive from Puerto Banus. All amenities, supermarkets, renowned restaurants and bars, shops, golf courses, and 5-star hotels are within walking distance.
This unique villa boasts many outstanding features such as underfloor heating in living areas and bathrooms, air conditioning throughout, double-glazed windows, beautifully designed bathrooms, first-class ceramic floors, high-quality Siemens fitted kitchen, and a fully equipped outdoor kitchen with BBQ, among many others. The villa is stylishly and tastefully furnished and is delivered turnkey. All you need to do is bring your personal belongings.
Additionally, there is the option to acquire the 1.516 m2 plot in front to either build another independent villa, a guest house, or extend the existing property. The initial project/study has already been completed by the architect. Information regarding the plot is available upon request.
Read full description
Key features
* FABULOUS SEA VIEWS
* UNDERFLOOR HEATING
* PRIVATE STAFF ACCOMODATION
* BEAUTIFUL PRIVATE GARDEN
* STUNNING LOCATION
* FIREPLACE IN LOUNGE
* LARGE SUNNY TERRACES
* SHORT WALK TO AMENITIES
Situated in one of the most exclusive areas on the Costa del Sol. Located in El Paraiso, Benahavis, this beautifully renovated villa offers six double bedrooms and six bathrooms, with one of the bedrooms enjoying private access, ideal for guests or staff. All bedrooms have terraces overlooking the mountains, golf course, and sea. This home with panoramic sea views features top quality finishes and offers great versatility as a superb permanent residence or a rental property, nestled in the well-known Paraiso Alto urbanisation in the municipality of Benahavis. The open-plan kitchen is fully equipped with Siemens appliances and is located in the centre of the open-plan living and dining room with a see-through fireplace. From the spacious living and dining area, you have access to the (covered) terraces leading down to the beautifully landscaped garden and pool. Every corner of the house has been thoughtfully designed to maximise views over the landscaped garden, golf course, and Mediterranean Sea.
This impeccably executed home is just a 15-minute drive from Puerto Banus. All amenities, supermarkets, renowned restaurants and bars, shops, golf courses, and 5-star hotels are within walking distance.
This unique villa boasts many outstanding features such as underfloor heating in living areas and bathrooms, air conditioning throughout, double-glazed windows, beautifully designed bathrooms, first-class ceramic floors, high-quality Siemens fitted kitchen, and a fully equipped outdoor kitchen with BBQ, among many others. The villa is stylishly and tastefully furnished and is delivered turnkey. All you need to do is bring your personal belongings.
Additionally, there is the option to acquire the 1.516 m2 plot in front to either build another independent villa, a guest house, or extend the existing property. The initial project/study has already been completed by the architect. Information regarding the plot is available upon request.
This Luxurious renovated Villa with Panoramic Views awaits you in Macher. Offering breathtaking panoramic views, unparalleled comfort, and endless possibilities, this magnificent property is the epitome of island luxury. 6 spacious bedrooms and 5 modern bathrooms accommodate family and guests in ultimate comfort across three floors. Master suite sanctuary featuring a private terrace with mesmerising sea views and a luxurious dressing room for ultimate pampering. Light filled living spaces and large windows showcase the stunning scenery of the sea and volcanoes. High end finishes throughout with top of the line materials and craftsmanship for a truly luxurious feel. Relax in the open living space and entertain in style with breathtaking views and direct access to the pool area. Enjoy year round swimming in an eco-friendly pool. Outdoor kitchen and barbecue area allowing unforgettable gatherings under the Lanzarote sunshine. A spacious gated private driveway provides secure parking for multiple vehicles. Flexible semi-basement that could be a gym, games room, cinema area, or anything that suits your needs. The villa has a tourist license making it a tremendous investment property or home. Be among the first to experience this masterpiece and secure your own private paradise in Lanzarote. Contact us today to schedule an appointment.
A spacious high quality, south facing classical Spanish villa with 6 bedrooms in El Paraiso in Benahavis with sea views and a lot of privacy. This mansion like and spacious south-facing villa in El Paraiso Alto has it all; lots of space, very high quality and comfort, good design, a nice layout and a very good location. Nothing has been spared to put in place all the right details for the more discerning buyers in today's market. This impressive stately villa is a masterpiece of Andalusian style at its best, a showcase of elegance, style and good taste built to perfection with the best materials. Some details include: ■ Sea views ■ impeccable condition ■ A large well-kept and elegant garden with a beautiful pool and jacuzzi ■ A 106 meter deep well that supplies water to all the plants, totally legal and registered ■ Large terraces, both covered and open, perfect for entertaining guests ■.Marble floors throughout ■ A fantastic large marble fireplace that provides enough heat for the entire living room ■. Underfloor heating in the bathrooms ■. Air conditioning throughout ■. Electric blinds and double glazing ■ A large well-equipped kitchen with Bosch appliances and granite worktops ■ Quality marble in all bathrooms ■ A drinking water filter is installed ■ Lots of natural light throughout the villa ■ High ceilings in all rooms and very high ceilings in the hall and dining room ■ Bedroom and bathroom downstairs for staff ■ A large garage large enough for more than 4 cars ■ Games room ■ A large storage room as well as open space on the lower level to be completed for a spa, cinema or whatever you like The villa: Main level: The entrance is elegant and you enter a hall and a large open room where the dining room is located, the heart of the house. it is open further into the large living room. Here there is room for several seating groups, a great place to entertain many guests. The kitchen is adjacent to the dining room, it is spacious and well equipped and also has its own pantry. Next to the kitchen you will also find a guest toilet. On this level you will also find a bedroom wing with two spacious bedrooms with fitted wardrobes and a gorgeous bathroom. Outside the living and dining room there is a large covered terrace overlooking the large pool and heated whirlpool, as well as the garden with various fruit trees surrounding the property. An irrigation system and lighting are also installed in the garden, and there is a 106 meter deep well that supplies water to all the plants. Top level: When you come up the stairs from the living room, you first enter a large mezzanine that is between the two bedroom wings. On the mezzanine there is a nice area to relax, sit and read or work. On this level there are two bedroom wings. The huge master suite has the whole of one wing. The bedroom is large and airy and the patio door leads out to a large terrace with sea views. There is plenty of wardrobe space and the bathroom is large with a separate shower and jacuzzi. The second bedroom wing consists of two spacious bedrooms, both with en suite bathrooms. There are also extra wardrobes, and one bedroom also has access to a nice terrace. The bedrooms on the top floor and the upper terrace offer fantastic views to the Mediterranean and Africa with an ideal sunny orientation, and the general distribution of the rooms makes this an ideal family home. Lower level: From the living room the stairs go down to the lower floor. Here you will find an additional bedroom and bathroom with toilet, great if you have staff or if you have extra guests. in the garage part there is room for many cars. Current owners have built a gaming area for the kids with game stations and a table tennis table. There is also an area used as a cinema and relaxation area. There is another very large room that is not in the pictures. This is used today as a storage room, but if the new owner wants another use, it can be used to make a spa there, fitness room or several bedrooms. The area: El Paraiso is, as the Spanish name suggests, a paradise. El Paraiso is a well-established highly sought-after residential area that was originally built around the El Paraiso golf course in the early 1970s. Since then, it has grown into one of the most prestigious residential addresses on Spain's Costa del Sol. El Paraiso is about 12 minutes drive west of Marbella, 7 minutes west of San Pedro and 8 minutes east of Estepona. Paraiso Alto is characterized by quiet triangular hilly side streets that are home to some of the most impressive private villas found in all of southern Spain. Almost all the properties in Paraiso Alto have one thing in common: outstanding views of the sea, the golf and the mountains. What makes the El Paraiso area appealing to the more discerning property buyers is not only that it is an attractively landscaped and immaculately kept area, but also that it is blessed with a mild peaceful aura that is hard to find in other perhaps more developed areas. on the Costa del Sol. Here you will also find a nice four star hotel, El Paraiso, and a great 18-hole golf course with associated club and various tournaments, including a celebrity Pro-Am, which is held here every year. Nearby there is a very good facility for tennis and paddle. On the beautiful beaches you can do water sports of various kinds. Los Flamingos is right next to El Paraiso. Here is a par 64 executive course with an American golf academy. it also boasts the five-star Villa Padierna Hotel and spa. The hotel has recently been named one of the 30 leading hotels in the world. All facilities are available at the commercial center nearby, such as restaurants, supermarkets, bank, travel agency and a variety of other professional services. To conclude, a visit is highly recommended, since seeing is believing, because this is truly a wonderful property on the Costa del Sol, perfect for you and your family. 3D walk through and a video is available. The villa has a tourist license.
Setting
Close To Golf
Close To Shops
Close To Schools
Close To Forest
Orientation
South
South West
Condition
Excellent
Pool
Private
Climate Control
Air Conditioning
Hot A/C
Cold A/C
Fireplace
U/F/H Bathrooms
Views
Sea
Mountain
Golf
Panoramic
Pool
Features
Covered Terrace
Fitted Wardrobes
Private Terrace
WiFi
Games Room
Storage Room
Utility Room
Ensuite Bathroom
Access for people with reduced mobility
Marble Flooring
Jacuzzi
Double Glazing
Staff Accommodation
Fiber Optic
Furniture
Part Furnished
Optional
Kitchen
Fully Fitted
Garden
Private
Landscaped
Easy Maintenance
Security
Electric Blinds
Entry Phone
Alarm System
24 Hour Security
Parking
Underground
Garage
More Than One
Private
Category
Luxury
Community Fee: €125 / monthly
Waste Disposal Fee: €18 / annually
Tax over Real Estate (iBi): €1,594 / annually
Setting
Close To Golf
Close To Shops
Close To Schools
Close To Forest
Orientation
South
South West
Condition
Excellent
Pool
Private
Climate Control
Air Conditioning
Hot A/C
Cold A/C
Fireplace
U/F/H Bathrooms
Views
Sea
Mountain
Golf
Panoramic
Pool
Features
Covered Terrace
Fitted Wardrobes
Private Terrace
WiFi
Games Room
Storage Room
Utility Room
Ensuite Bathroom
Access for people with reduced mobility
Marble Flooring
Jacuzzi
Double Glazing
Staff Accommodation
Fiber Optic
Furniture
Part Furnished
Optional
Kitchen
Fully Fitted
Garden
Private
Landscaped
Easy Maintenance
Security
Electric Blinds
Entry Phone
Alarm System
24 Hour Security
Parking
Underground
Garage
More Than One
Private
Category
Luxury
Community Fee: €125 / monthly
Waste Disposal Fee: €18 / annually
Tax over Real Estate (iBi): €1,594 / annually
Stunning villa in Calahonda, just moments away from the beach! This property is a true gem, boasting two levels with two full kitchens, making it ideal for summer rentals. With a total of 6 bedrooms, 4 bathrooms, and spacious living rooms on both levels, this villa offers comfort and convenience at every turn. The guest studio apartment, complete with a living room and toilet, features a separate entrance directly from the road, ensuring privacy for guests. Additionally, access from the garden/pool area adds to the convenience. Nestled in a tranquil neighborhood, this villa provides the perfect retreat for relaxation. Step outside to discover a charming outdoor lounge area and a refreshing pool, offering an oasis of serenity. The main floor is bathed in natural light, thanks to its southern exposure, illuminating the living room and kitchen. Multiple access points to the terrace, including from each bedroom, provide seamless indoor-outdoor living. The kitchen on the lower level opens onto the terrace and lounge area, creating a delightful outdoor kitchen family room ambiance. Two of the three bedrooms downstairs offer direct access to the outdoor lounge area, enhancing the al fresco experience. Offering an exceptional value starting from 949.000€, this villa presents an incredible opportunity to own a piece of paradise in Calahonda. Don't hesitate to contact us for more information or to schedule a viewing. The keys are waiting for you in our office.
Setting
Close To Golf
Close To Shops
Close To Sea
Close To Town
Orientation
South East
South
South West
Condition
Good
Pool
Private
Heated
Climate Control
Air Conditioning
Hot A/C
Cold A/C
Views
Garden
Pool
Features
Covered Terrace
Private Terrace
WiFi
Guest House
Storage Room
Utility Room
Double Glazing
Staff Accommodation
Fiber Optic
Furniture
Fully Furnished
Kitchen
Fully Fitted
Garden
Private
Security
Alarm System
Parking
More Than One
Private
Utilities
Electricity
Telephone
Gas
Category
Golf
Holiday Homes
investment
Resale
Community Fee: €70 / monthly
Waste Disposal Fee: €150 / annually
Tax over Real Estate (iBi): €1,410 / annually
Setting
Close To Golf
Close To Shops
Close To Sea
Close To Town
Orientation
South East
South
South West
Condition
Good
Pool
Private
Heated
Climate Control
Air Conditioning
Hot A/C
Cold A/C
Views
Garden
Pool
Features
Covered Terrace
Private Terrace
WiFi
Guest House
Storage Room
Utility Room
Double Glazing
Staff Accommodation
Fiber Optic
Furniture
Fully Furnished
Kitchen
Fully Fitted
Garden
Private
Security
Alarm System
Parking
More Than One
Private
Utilities
Electricity
Telephone
Gas
Category
Golf
Holiday Homes
investment
Resale
Community Fee: €70 / monthly
Waste Disposal Fee: €150 / annually
Tax over Real Estate (iBi): €1,410 / annually
Nestled in the exclusive gated community of Nueva Andalucia, this contemporary 6-bedroom villa embodies a blend of modern design and high-quality specifications, offering an ideal residence in Marbella. The villa enjoys a unique position within a sought-after urbanization, providing 24-hour security, and proximity to premier amenities and prestigious golf courses. A distinct feature of this villa is its dual entrances; a private entrance from the side road, and another from the urbanization's main security gate, an exclusive trait within this complex. As you step inside, an elegant open-plan living area greets you, furnished and adorned with meticulous attention to detail. Floor-to-ceiling windows invite an abundance of natural light, harmonizing with the neutral color palette of the chic Scandinavian interiors. The living room, dining area, and kitchen seamlessly flow onto a spacious covered terrace and well-maintained garden, extending the living space outdoors. 2 covered private parking and 6 private parking space. The dining area leads to a bespoke gourmet kitchen, finished to the highest standards and equipped with top-of-the-range appliances, offering a delightful view of the tropical garden and the villa's private pool. Each bedroom has been furnished and decorated to ensure utmost comfort, making this villa a truly attractive property in a secure community in Nueva Andalucia.
Setting
Frontline Golf
Close To Golf
Close To Town
Urbanisation
Orientation
South
Condition
Excellent
Pool
Private
Climate Control
Air Conditioning
Pre installed A/C
Hot A/C
Cold A/C
Central Heating
U/F Heating
U/F/H Bathrooms
Views
Sea
Golf
Panoramic
Features
Covered Terrace
Solarium
Gym
Games Room
Storage Room
Utility Room
Marble Flooring
Double Glazing
Basement
Furniture
Fully Furnished
Kitchen
Fully Fitted
Garden
Private
Security
Gated Complex
24 Hour Security
Safe
Parking
Garage
Covered
More Than One
Private
Category
Golf
investment
Luxury
Contemporary
Community Fee: €0 / monthly
Waste Disposal Fee: €0 / annually
Tax over Real Estate (iBi): €0 / annually
Setting
Frontline Golf
Close To Golf
Close To Town
Urbanisation
Orientation
South
Condition
Excellent
Pool
Private
Climate Control
Air Conditioning
Pre installed A/C
Hot A/C
Cold A/C
Central Heating
U/F Heating
U/F/H Bathrooms
Views
Sea
Golf
Panoramic
Features
Covered Terrace
Solarium
Gym
Games Room
Storage Room
Utility Room
Marble Flooring
Double Glazing
Basement
Furniture
Fully Furnished
Kitchen
Fully Fitted
Garden
Private
Security
Gated Complex
24 Hour Security
Safe
Parking
Garage
Covered
More Than One
Private
Category
Golf
investment
Luxury
Contemporary
Community Fee: €0 / monthly
Waste Disposal Fee: €0 / annually
Tax over Real Estate (iBi): €0 / annually
A spacious high quality, south facing classical Spanish villa with 6 bedrooms in El Paraiso in Benahavis with sea views and a lot of privacy. This mansion like and spacious south-facing villa in El Paraiso Alto has it all; lots of space, very high quality and comfort, good design, a nice layout and a very good location. Nothing has been spared to put in place all the right details for the more discerning buyers in today's market. This impressive stately villa is a masterpiece of Andalusian style at its best, a showcase of elegance, style and good taste built to perfection with the best materials. Some details include: ■ Sea views ■ impeccable condition ■ A large well-kept and elegant garden with a beautiful pool and jacuzzi ■ A 106 meter deep well that supplies water to all the plants, totally legal and registered ■ Large terraces, both covered and open, perfect for entertaining guests ■.Marble floors throughout ■ A fantastic large marble fireplace that provides enough heat for the entire living room ■. Underfloor heating in the bathrooms ■. Air conditioning throughout ■. Electric blinds and double glazing ■ A large well-equipped kitchen with Bosch appliances and granite worktops ■ Quality marble in all bathrooms ■ A drinking water filter is installed ■ Lots of natural light throughout the villa ■ High ceilings in all rooms and very high ceilings in the hall and dining room ■ Bedroom and bathroom downstairs for staff ■ A large garage large enough for more than 4 cars ■ Games room ■ A large storage room as well as open space on the lower level to be completed for a spa, cinema or whatever you like The villa: Main level: The entrance is elegant and you enter a hall and a large open room where the dining room is located, the heart of the house. it is open further into the large living room. Here there is room for several seating groups, a great place to entertain many guests. The kitchen is adjacent to the dining room, it is spacious and well equipped and also has its own pantry. Next to the kitchen you will also find a guest toilet. On this level you will also find a bedroom wing with two spacious bedrooms with fitted wardrobes and a gorgeous bathroom. Outside the living and dining room there is a large covered terrace overlooking the large pool and heated whirlpool, as well as the garden with various fruit trees surrounding the property. An irrigation system and lighting are also installed in the garden, and there is a 106 meter deep well that supplies water to all the plants. Top level: When you come up the stairs from the living room, you first enter a large mezzanine that is between the two bedroom wings. On the mezzanine there is a nice area to relax, sit and read or work. On this level there are two bedroom wings. The huge master suite has the whole of one wing. The bedroom is large and airy and the patio door leads out to a large terrace with sea views. There is plenty of wardrobe space and the bathroom is large with a separate shower and jacuzzi. The second bedroom wing consists of two spacious bedrooms, both with en suite bathrooms. There are also extra wardrobes, and one bedroom also has access to a nice terrace. The bedrooms on the top floor and the upper terrace offer fantastic views to the Mediterranean and Africa with an ideal sunny orientation, and the general distribution of the rooms makes this an ideal family home. Lower level: From the living room the stairs go down to the lower floor. Here you will find an additional bedroom and bathroom with toilet, great if you have staff or if you have extra guests. in the garage part there is room for many cars. Current owners have built a gaming area for the kids with game stations and a table tennis table. There is also an area used as a cinema and relaxation area. There is another very large room that is not in the pictures. This is used today as a storage room, but if the new owner wants another use, it can be used to make a spa there, fitness room or several bedrooms. The area: El Paraiso is, as the Spanish name suggests, a paradise. El Paraiso is a well-established highly sought-after residential area that was originally built around the El Paraiso golf course in the early 1970s. Since then, it has grown into one of the most prestigious residential addresses on Spain's Costa del Sol. El Paraiso is about 12 minutes drive west of Marbella, 7 minutes west of San Pedro and 8 minutes east of Estepona. Paraiso Alto is characterized by quiet triangular hilly side streets that are home to some of the most impressive private villas found in all of southern Spain. Almost all the properties in Paraiso Alto have one thing in common: outstanding views of the sea, the golf and the mountains. What makes the El Paraiso area appealing to the more discerning property buyers is not only that it is an attractively landscaped and immaculately kept area, but also that it is blessed with a mild peaceful aura that is hard to find in other perhaps more developed areas. on the Costa del Sol. Here you will also find a nice four star hotel, El Paraiso, and a great 18-hole golf course with associated club and various tournaments, including a celebrity Pro-Am, which is held here every year. Nearby there is a very good facility for tennis and paddle. On the beautiful beaches you can do water sports of various kinds. Los Flamingos is right next to El Paraiso. Here is a par 64 executive course with an American golf academy. it also boasts the five-star Villa Padierna Hotel and spa. The hotel has recently been named one of the 30 leading hotels in the world. All facilities are available at the commercial center nearby, such as restaurants, supermarkets, bank, travel agency and a variety of other professional services. To conclude, a visit is highly recommended, since seeing is believing, because this is truly a wonderful property on the Costa del Sol, perfect for you and your family. 3D walk through and a video is available. The villa has a tourist license.
Setting
Close To Golf
Close To Shops
Close To Schools
Close To Forest
Orientation
South
South West
Condition
Excellent
Pool
Private
Climate Control
Air Conditioning
Hot A/C
Cold A/C
Fireplace
U/F/H Bathrooms
Views
Sea
Mountain
Golf
Panoramic
Pool
Features
Covered Terrace
Fitted Wardrobes
Private Terrace
WiFi
Games Room
Storage Room
Utility Room
Ensuite Bathroom
Access for people with reduced mobility
Marble Flooring
Jacuzzi
Double Glazing
Staff Accommodation
Fiber Optic
Furniture
Part Furnished
Optional
Kitchen
Fully Fitted
Garden
Private
Landscaped
Easy Maintenance
Security
Electric Blinds
Entry Phone
Alarm System
24 Hour Security
Parking
Underground
Garage
More Than One
Private
Category
Luxury
Community Fee: €125 / monthly
Waste Disposal Fee: €18 / annually
Tax over Real Estate (iBi): €1,594 / annually
Setting
Close To Golf
Close To Shops
Close To Schools
Close To Forest
Orientation
South
South West
Condition
Excellent
Pool
Private
Climate Control
Air Conditioning
Hot A/C
Cold A/C
Fireplace
U/F/H Bathrooms
Views
Sea
Mountain
Golf
Panoramic
Pool
Features
Covered Terrace
Fitted Wardrobes
Private Terrace
WiFi
Games Room
Storage Room
Utility Room
Ensuite Bathroom
Access for people with reduced mobility
Marble Flooring
Jacuzzi
Double Glazing
Staff Accommodation
Fiber Optic
Furniture
Part Furnished
Optional
Kitchen
Fully Fitted
Garden
Private
Landscaped
Easy Maintenance
Security
Electric Blinds
Entry Phone
Alarm System
24 Hour Security
Parking
Underground
Garage
More Than One
Private
Category
Luxury
Community Fee: €125 / monthly
Waste Disposal Fee: €18 / annually
Tax over Real Estate (iBi): €1,594 / annually
Sue Cox Inmobiliaria is pleased to offer for sale this large property in the area of Maneje in Arrecife. Completely refurbished this house has been split into two apartments with separate entrances making it an ideal investment property for long term renting. Alternatively it could also be opened up as a single family home as it has an internal staircase to the first floor. The ground floor has approx 119m2. You enter the property into an entrance hallway with tilt and turn windows to the front aspect. The hallway is open plan into the living, dining and kitchen. The newly fitted kitchen has integrated electric oven and hob, low level cabinets and plenty of work surface and is open to the dining area with high ceiling benefiting from electric opening skylights. The main living area has tilt and turn windows to the front aspect. Hallway leads to the bedrooms, bathroom and stairs to first floor. The single bedroom/ office has high level windows to the living room for natural light. The two double bedrooms are a good size and receive natural enhanced light during the day from a solar glass tube in the ceiling to the roof. The family bathroom is fully tiled with walk in shower with screen, vanity unit wash hand basin with mirror over and WC. At the end of the hallway is an internal staircase to the first floor and under stairs space for a washing machine.
The first floor apartment is accessible via its own entrance or internally from the ground floor apartment with a locked door at the top of the stairs, it officially has 58m2 plus the terrace. Coming from the street entrance stairs lead to the first floor open plan living dining kitchen. This is a large bright space with fitted kitchen fitted to one wall with integrated oven and hob, low level cupboards, space for washing machine and work surface, tilt and turn windows to front aspect and three large sliding patio doors out to a sunny terrace. Hallway leads to the 3 good size bedrooms two with skylights and the third with tilt and turn windows. The family bathroom is fully tiled with walk in shower, vanity unit wash hand basin with mirror over and WC. The entire property has been refurbished to a high standard and benefits from tilt and turn aluminium double glazed windows, electronic skylights, solar tub natural day lighting to two bedrooms, internal aluminium doors and plenty of sockets in each room. The property is security alarmed.
This property is an ideal investment for long term rental or would also make a fantastic family home with 6 bedrooms. Book your viewing today.
Location
Maneje is a suburb of Arrecife, with a population in the region of 2,800. It benefits from being close to the Main Hospital of Arrecife as well as being close to local amenities.
Arrecife is the island's capital city. It is the home to the impressive Gran Hotel which is the tallest building on the island, there are many shops, cafes and restaurants as well as a marina, harbour and historic castles. There is also a lovely sandy beach known as Playa Reducto.
Key Features
House Split into Two Apartments 177m2
Ground Floor - Open Plan Kitchen Living
G/F 2 Double Bedrooms 1 Single Bedroom
G/F Shower Room
First Floor - Open Plan Kitchen Living
F/F 3 Double Bedrooms
F/F Shower Room
F/F Terrace
On Road Parking
The first floor apartment is accessible via its own entrance or internally from the ground floor apartment with a locked door at the top of the stairs, it officially has 58m2 plus the terrace. Coming from the street entrance stairs lead to the first floor open plan living dining kitchen. This is a large bright space with fitted kitchen fitted to one wall with integrated oven and hob, low level cupboards, space for washing machine and work surface, tilt and turn windows to front aspect and three large sliding patio doors out to a sunny terrace. Hallway leads to the 3 good size bedrooms two with skylights and the third with tilt and turn windows. The family bathroom is fully tiled with walk in shower, vanity unit wash hand basin with mirror over and WC. The entire property has been refurbished to a high standard and benefits from tilt and turn aluminium double glazed windows, electronic skylights, solar tub natural day lighting to two bedrooms, internal aluminium doors and plenty of sockets in each room. The property is security alarmed.
This property is an ideal investment for long term rental or would also make a fantastic family home with 6 bedrooms. Book your viewing today.
Location
Maneje is a suburb of Arrecife, with a population in the region of 2,800. It benefits from being close to the Main Hospital of Arrecife as well as being close to local amenities.
Arrecife is the island's capital city. It is the home to the impressive Gran Hotel which is the tallest building on the island, there are many shops, cafes and restaurants as well as a marina, harbour and historic castles. There is also a lovely sandy beach known as Playa Reducto.
Key Features
House Split into Two Apartments 177m2
Ground Floor - Open Plan Kitchen Living
G/F 2 Double Bedrooms 1 Single Bedroom
G/F Shower Room
First Floor - Open Plan Kitchen Living
F/F 3 Double Bedrooms
F/F Shower Room
F/F Terrace
On Road Parking
This modern villa is situated in Cascada de Camojan, next to Sierra Blanca. The urbanisation has 24 hours security, ideal location at the montain side of Marbella, surrounded by nature. in this area the plots are usually quite ample, so privacy is guaranted. The villa has been recently refurnished with the best materials. A modern and very stylish villa, ideal for all year living or as investment. Nice easy kept garden, with private pool; the pool has a heating system for winter. On ground level and open to pool and sport area there is a ample, modern kitchen Sitting-room with access to pool and garden. Guest toilet. On first floor the house has 6 bedrooms. Spa with turkish bath and sauna. Courty yard with outdoor jacuzzi.
Setting
Close To Town
Urbanisation
Orientation
South
Condition
Excellent
Pool
Private
Views
Mountain
Country
Garden
Private
Security
Gated Complex
24 Hour Security
Parking
Garage
Covered
More Than One
Utilities
Electricity
Drinkable Water
Category
Bargain
investment
Community Fee: €400 / monthly
Waste Disposal Fee: €0 / annually
Tax over Real Estate (iBi): €0 / annually
Setting
Close To Town
Urbanisation
Orientation
South
Condition
Excellent
Pool
Private
Views
Mountain
Country
Garden
Private
Security
Gated Complex
24 Hour Security
Parking
Garage
Covered
More Than One
Utilities
Electricity
Drinkable Water
Category
Bargain
investment
Community Fee: €400 / monthly
Waste Disposal Fee: €0 / annually
Tax over Real Estate (iBi): €0 / annually
A spacious high quality, south facing classical Spanish villa with 6 bedrooms in El Paraiso in Benahavis with sea views and a lot of privacy. This mansion like and spacious south-facing villa in El Paraiso Alto has it all; lots of space, very high quality and comfort, good design, a nice layout and a very good location. Nothing has been spared to put in place all the right details for the more discerning buyers in today's market. This impressive stately villa is a masterpiece of Andalusian style at its best, a showcase of elegance, style and good taste built to perfection with the best materials. Some details include: ■ Sea views ■ impeccable condition ■ A large well-kept and elegant garden with a beautiful pool and jacuzzi ■ A 106 meter deep well that supplies water to all the plants, totally legal and registered ■ Large terraces, both covered and open, perfect for entertaining guests ■.Marble floors throughout ■ A fantastic large marble fireplace that provides enough heat for the entire living room ■. Underfloor heating in the bathrooms ■. Air conditioning throughout ■. Electric blinds and double glazing ■ A large well-equipped kitchen with Bosch appliances and granite worktops ■ Quality marble in all bathrooms ■ A drinking water filter is installed ■ Lots of natural light throughout the villa ■ High ceilings in all rooms and very high ceilings in the hall and dining room ■ Bedroom and bathroom downstairs for staff ■ A large garage large enough for more than 4 cars ■ Games room ■ A large storage room as well as open space on the lower level to be completed for a spa, cinema or whatever you like The villa: Main level: The entrance is elegant and you enter a hall and a large open room where the dining room is located, the heart of the house. it is open further into the large living room. Here there is room for several seating groups, a great place to entertain many guests. The kitchen is adjacent to the dining room, it is spacious and well equipped and also has its own pantry. Next to the kitchen you will also find a guest toilet. On this level you will also find a bedroom wing with two spacious bedrooms with fitted wardrobes and a gorgeous bathroom. Outside the living and dining room there is a large covered terrace overlooking the large pool and heated whirlpool, as well as the garden with various fruit trees surrounding the property. An irrigation system and lighting are also installed in the garden, and there is a 106 meter deep well that supplies water to all the plants. Top level: When you come up the stairs from the living room, you first enter a large mezzanine that is between the two bedroom wings. On the mezzanine there is a nice area to relax, sit and read or work. On this level there are two bedroom wings. The huge master suite has the whole of one wing. The bedroom is large and airy and the patio door leads out to a large terrace with sea views. There is plenty of wardrobe space and the bathroom is large with a separate shower and jacuzzi. The second bedroom wing consists of two spacious bedrooms, both with en suite bathrooms. There are also extra wardrobes, and one bedroom also has access to a nice terrace. The bedrooms on the top floor and the upper terrace offer fantastic views to the Mediterranean and Africa with an ideal sunny orientation, and the general distribution of the rooms makes this an ideal family home. Lower level: From the living room the stairs go down to the lower floor. Here you will find an additional bedroom and bathroom with toilet, great if you have staff or if you have extra guests. in the garage part there is room for many cars. Current owners have built a gaming area for the kids with game stations and a table tennis table. There is also an area used as a cinema and relaxation area. There is another very large room that is not in the pictures. This is used today as a storage room, but if the new owner wants another use, it can be used to make a spa there, fitness room or several bedrooms. The area: El Paraiso is, as the Spanish name suggests, a paradise. El Paraiso is a well-established highly sought-after residential area that was originally built around the El Paraiso golf course in the early 1970s. Since then, it has grown into one of the most prestigious residential addresses on Spain's Costa del Sol. El Paraiso is about 12 minutes drive west of Marbella, 7 minutes west of San Pedro and 8 minutes east of Estepona. Paraiso Alto is characterized by quiet triangular hilly side streets that are home to some of the most impressive private villas found in all of southern Spain. Almost all the properties in Paraiso Alto have one thing in common: outstanding views of the sea, the golf and the mountains. What makes the El Paraiso area appealing to the more discerning property buyers is not only that it is an attractively landscaped and immaculately kept area, but also that it is blessed with a mild peaceful aura that is hard to find in other perhaps more developed areas. on the Costa del Sol. Here you will also find a nice four star hotel, El Paraiso, and a great 18-hole golf course with associated club and various tournaments, including a celebrity Pro-Am, which is held here every year. Nearby there is a very good facility for tennis and paddle. On the beautiful beaches you can do water sports of various kinds. Los Flamingos is right next to El Paraiso. Here is a par 64 executive course with an American golf academy. it also boasts the five-star Villa Padierna Hotel and spa. The hotel has recently been named one of the 30 leading hotels in the world. All facilities are available at the commercial center nearby, such as restaurants, supermarkets, bank, travel agency and a variety of other professional services. To conclude, a visit is highly recommended, since seeing is believing, because this is truly a wonderful property on the Costa del Sol, perfect for you and your family. 3D walk through and a video is available. The villa has a tourist license.
Setting
Close To Golf
Close To Shops
Close To Schools
Close To Forest
Orientation
South
South West
Condition
Excellent
Pool
Private
Climate Control
Air Conditioning
Hot A/C
Cold A/C
Fireplace
U/F/H Bathrooms
Views
Sea
Mountain
Golf
Panoramic
Pool
Features
Covered Terrace
Fitted Wardrobes
Private Terrace
WiFi
Games Room
Storage Room
Utility Room
Ensuite Bathroom
Access for people with reduced mobility
Marble Flooring
Jacuzzi
Double Glazing
Staff Accommodation
Fiber Optic
Furniture
Part Furnished
Optional
Kitchen
Fully Fitted
Garden
Private
Landscaped
Easy Maintenance
Security
Electric Blinds
Entry Phone
Alarm System
24 Hour Security
Parking
Underground
Garage
More Than One
Private
Category
Luxury
Community Fee: €125 / monthly
Waste Disposal Fee: €18 / annually
Tax over Real Estate (iBi): €1,594 / annually
Setting
Close To Golf
Close To Shops
Close To Schools
Close To Forest
Orientation
South
South West
Condition
Excellent
Pool
Private
Climate Control
Air Conditioning
Hot A/C
Cold A/C
Fireplace
U/F/H Bathrooms
Views
Sea
Mountain
Golf
Panoramic
Pool
Features
Covered Terrace
Fitted Wardrobes
Private Terrace
WiFi
Games Room
Storage Room
Utility Room
Ensuite Bathroom
Access for people with reduced mobility
Marble Flooring
Jacuzzi
Double Glazing
Staff Accommodation
Fiber Optic
Furniture
Part Furnished
Optional
Kitchen
Fully Fitted
Garden
Private
Landscaped
Easy Maintenance
Security
Electric Blinds
Entry Phone
Alarm System
24 Hour Security
Parking
Underground
Garage
More Than One
Private
Category
Luxury
Community Fee: €125 / monthly
Waste Disposal Fee: €18 / annually
Tax over Real Estate (iBi): €1,594 / annually
Chalet en venta con fantásticas vistas al mar en Playas de Fornells. Lo tiene todo y te convencerás si sigues leyendo, ¿te imaginas pasar aquí tus próximas vacaciones
Con acceso por la parte trasera, puedes acceder a él por la parte principal donde hay el salón de estar con chimenea, zona comedor, cocina, dos dormitorios y un baño. En la planta superior hay otro dormitorio tipo suite, terrazas cubierta que se accede desde la cocina y una gran piscina con olivos centenarios. En la planta que está a nivel de calle se ha acondicionado como un apartamento independiente con su propia cocina y tres dormitorios pudiéndolo destinar a invitados o a hijos ya independizados.
Su estado de conservación es perfecto, tiene calefacción central alimentada con gasoil, dos barbacoas, zona de césped, etc
¿Quieres verlo ¡Seguro que sí, pues llámanos y lo organizamos para cuando te sea más cómodo hacer la visita!!
#ref:V3231
Con acceso por la parte trasera, puedes acceder a él por la parte principal donde hay el salón de estar con chimenea, zona comedor, cocina, dos dormitorios y un baño. En la planta superior hay otro dormitorio tipo suite, terrazas cubierta que se accede desde la cocina y una gran piscina con olivos centenarios. En la planta que está a nivel de calle se ha acondicionado como un apartamento independiente con su propia cocina y tres dormitorios pudiéndolo destinar a invitados o a hijos ya independizados.
Su estado de conservación es perfecto, tiene calefacción central alimentada con gasoil, dos barbacoas, zona de césped, etc
¿Quieres verlo ¡Seguro que sí, pues llámanos y lo organizamos para cuando te sea más cómodo hacer la visita!!
#ref:V3231

