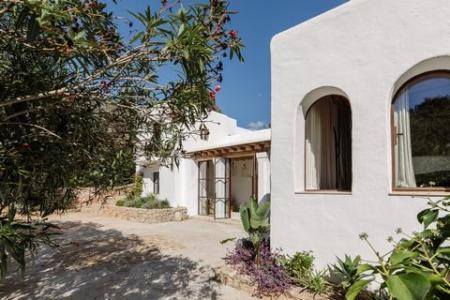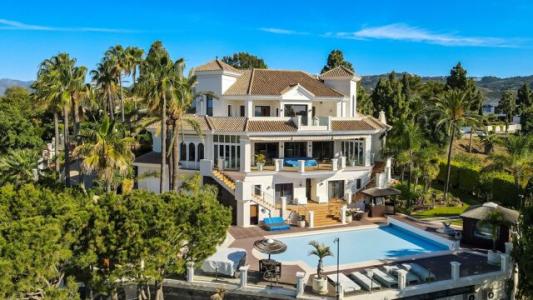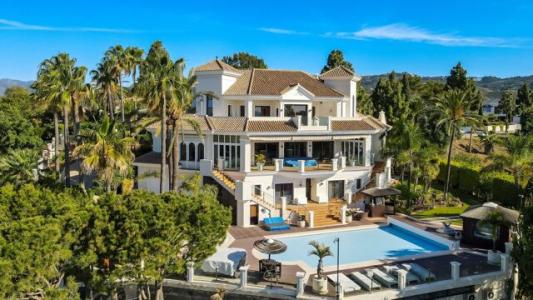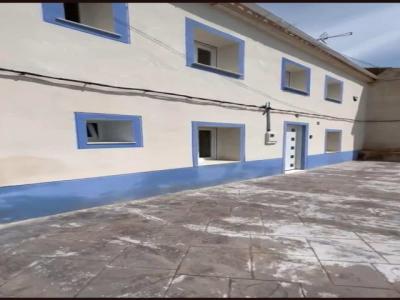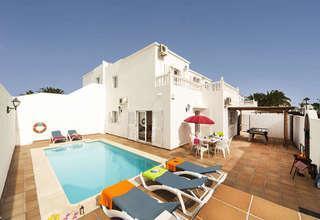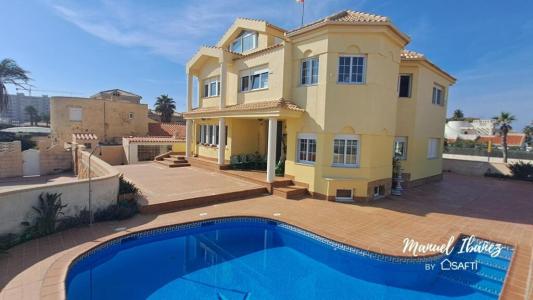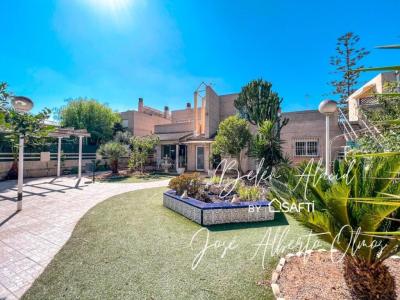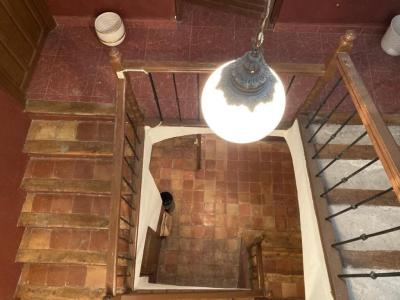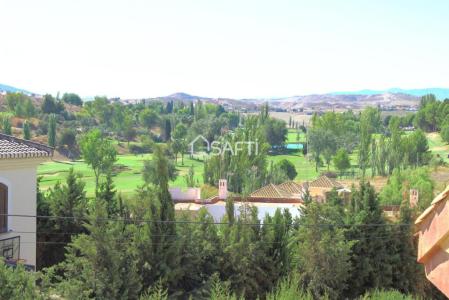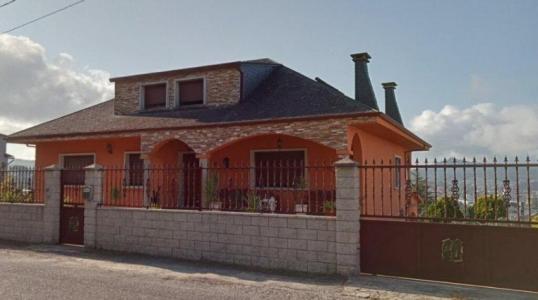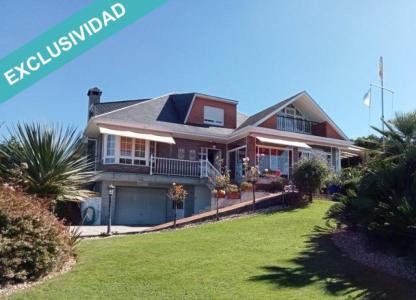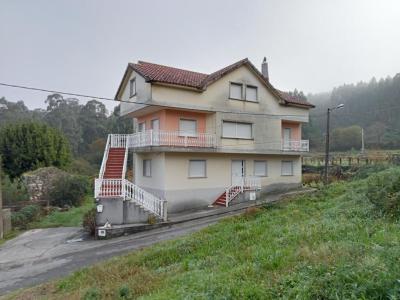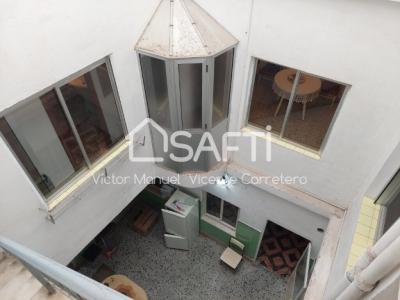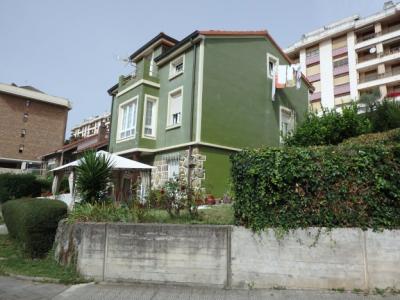de 7 habitaciones - 5281 anuncios
Página (3/265) 41 - 60 anuncios.
Nestled within the prestigious El Madronal community, this extraordinary villa sets a new standard for high-end luxury living in Marbella. With impeccable modern architecture, bespoke amenities, and a generous plot, it stands as a true gem in Marbella's property market. Surrounded by lush greenery, the villa seamlessly integrates into its natural surroundings. The property includes an additional 5,380m2 of green zone for private use in addition to the 9.546m2 plot. Outdoor enthusiasts will delight in the beach volleyball court and putting green, offering ample opportunities for leisure activities. Designed for seamless indoor/outdoor living, the ground floor opens entirely to the terraces, providing comfortable chill-out areas and alfresco dining spaces with sweeping panoramic views of the sea, mountains, and Mediterranean coastline. The stunning infinity pool adds an enchanting touch to the outdoor experience. The villa features three spacious living rooms and two cutting-edge kitchens, exquisitely designed with curated furniture and fittings for comfort and elegance. The master bedroom is a masterpiece, offering a spacious layout, elegant decor, and breathtaking views from the expansive terrace. The master bathroom boasts a double vanity and incredible views, along with a glorious walk-in wardrobe. Enhancing the work-from-home experience, the villa includes an exceptionally distinctive home office, elegantly crafted with attention to detail. Unique amenities such as a wine bodega, private bowling alley, home gym, beauty/massage room, home SPA, and bespoke poker room elevate the property to new heights. The home gym is equipped with state-of-the-art fitness equipment, while the home cinema room offers an immersive cinematic experience. The home SPA features an indoor pool, plunge pools, a hammam, and a sauna, all with remarkable views. With a dedicated private carport for 8 to 10 vehicles and the potential for a rooftop heliport, the villa offers both convenience and sophistication. Located in the exclusive gated community of El Madronal, residents enjoy privacy, safety, and tranquility, with easy access to nearby amenities.
Condition
Excellent
Pool
Private
indoor
Heated
Views
Sea
Mountain
Panoramic
Features
Covered Terrace
Private Terrace
Solarium
Gym
Sauna
Games Room
Ensuite Bathroom
Jacuzzi
Bar
Furniture
Fully Furnished
Kitchen
Fully Fitted
Garden
Private
Parking
Garage
More Than One
Category
Luxury
Community Fee: €0 / monthly
Waste Disposal Fee: €0 / annually
Tax over Real Estate (iBi): €0 / annually
Condition
Excellent
Pool
Private
indoor
Heated
Views
Sea
Mountain
Panoramic
Features
Covered Terrace
Private Terrace
Solarium
Gym
Sauna
Games Room
Ensuite Bathroom
Jacuzzi
Bar
Furniture
Fully Furnished
Kitchen
Fully Fitted
Garden
Private
Parking
Garage
More Than One
Category
Luxury
Community Fee: €0 / monthly
Waste Disposal Fee: €0 / annually
Tax over Real Estate (iBi): €0 / annually
This elegant 7-bedroom grand villa in the Marbella area is for sale in the prestigious El Herrojo Alto neighborhood, within the exclusive La Quinta Golf Resort, Benahavis. With its impeccable design, unparalleled amenities, and breathtaking views, this extraordinary property invites you to experience a lifestyle of pure indulgence. Nestled in a unique ecosystem of the Costa del Sol, the beautiful gated community of luxury villas is protected by 24-hour security. El Herrojo Alto is ideal for those seeking peace and privacy, yet is just a short drive from the fabulous Puerto Banus, Blue Flag beaches, several golf courses, international schools, and all the amenities of Nueva Andalucia, San Pedro, and Marbella Centro. The prestigious La Quinta provides access to a range of leisure facilities, such as the 27-hole golf course designed by legendary three-time world champion Manuel Pinero, the Golf Academy, the Clubhouse with a gourmet restaurant and a panoramic terrace, bars and cafes, SPA, gym, etc. Next to the golf course, the 5* Westin La Quinta Golf Resort & Spa, with its luxurious facilities, is among the top 5 in the region. Surrounded by nature and high-standing properties of La Quinta, the renovated and carefully designed 1,014 m2 residence with 211 m2 of terraces sits on a 10,100 m2 plot. it is a true architectural masterpiece in a classic modern style... also known as timeless! it sets a new standard for refined living, effortlessly combining modernity and tradition. As soon as you enter, you are captivated by the grandeur and elegance that unfolds before you. The attention to detail is evident in every corner, from the meticulously crafted finishes to the carefully selected design elements. The large windows and extensive terraces of the south-facing property offer panoramic views of the blue Mediterranean and the majestic mountains that frame the landscape. 2 spacious living rooms with plush furniture and magnificent works of art invite your family and guests to relax in incomparable comfort and style. The exquisite house has 7 luxuriously decorated bedroom suites, each with its own bathroom, fitted wardrobes, or dressing room. 8 luxurious bathrooms provide maximum comfort and functionality for the demanding residents of this villa. An impressive contemporary kitchen is equipped with top-of-the-line appliances, an island, and a breakfast area, and is connected to a terrace with a barbecue. There is a conveniently located storage room to meet your organizational needs. Enjoy an unparalleled cinematic experience in the state-of-the-art cinema room, where you can enjoy the latest blockbusters or your favorite classics in absolute privacy and comfort. Maintain your fitness routine in a fully equipped gym that enjoys panoramic views of the surrounding mountains. Relax as you soak up the warmth of your own sauna. The outdoor area of the villa is an oasis of relaxation and entertainment, equipped with an outdoor kitchen and dining area. immerse yourself in the inviting pool or soak up the Mediterranean sun on the luxurious sunbeds. The meticulously landscaped subtropical gardens provide a peaceful haven to savor the aromas of the flowers and enjoy the relaxing sounds of nature. This extraordinary property has everything you need for a most comfortable life, such as a fireplace, air conditioning, alarm system, glass doors, double glazing, etc. it is more than a renovated residence in a prestigious location. Offering a harmonious blend of opulence, sophistication, and stunning natural surroundings, this home is a testament to the pinnacle of luxury living. Make it your private haven! Here are some additional details about the villa: Number of bedrooms: 7 Number of bathrooms: 8 Plot size: 10,100 m2 Built size: 1,014 m2 Terrace size: 211 m2 Location: El Herrojo Alto, Benahavis Price: Upon request if you are interested in this property, please contact me for more information.
Setting
Suburban
Close To Golf
Orientation
South
Condition
Excellent
Pool
Private
Climate Control
Fireplace
U/F Heating
Views
Sea
Mountain
Golf
Panoramic
Features
Fitted Wardrobes
Gym
Games Room
Ensuite Bathroom
Jacuzzi
Barbeque
Domotics
Basement
Furniture
Fully Furnished
Kitchen
Fully Fitted
Security
24 Hour Security
Parking
Garage
More Than One
Community Fee: €0 / monthly
Waste Disposal Fee: €0 / annually
Tax over Real Estate (iBi): €364 / annually
Setting
Suburban
Close To Golf
Orientation
South
Condition
Excellent
Pool
Private
Climate Control
Fireplace
U/F Heating
Views
Sea
Mountain
Golf
Panoramic
Features
Fitted Wardrobes
Gym
Games Room
Ensuite Bathroom
Jacuzzi
Barbeque
Domotics
Basement
Furniture
Fully Furnished
Kitchen
Fully Fitted
Security
24 Hour Security
Parking
Garage
More Than One
Community Fee: €0 / monthly
Waste Disposal Fee: €0 / annually
Tax over Real Estate (iBi): €364 / annually
This beautiful villa was built in 1994 and got a fancy makeover in 2018 by its current owners. it's in a really posh part of Marbella, just 10 minutes from the Orange Square in Old Town. inside, when you walk in, you're blown away by the amazing view of the sea. Every part of the house has a great view of the ocean. Downstairs, there's a big living room, a dining area, a family kitchen, and a cozy relaxing room to hang out. Upstairs is the main bedroom with a big bathroom. There's also an office up there. The big balcony has the best view of the coast and the greenery around. On the ground floor, there are four more bedrooms, each with a door leading straight to the garden and the pool. And there's a Finnish sauna near the pool for relaxation. Plus, there's a gym and a big garage. Down in the basement, there's a cool home theater, a place for massages, a traditional sauna plus an infrared sauna, and one more bedroom with its own bathroom. Outside, the garden faces south and has lots of paths to walk, a big play area, places to work out, and even a padel court. This house is really special and you need to see it to believe it!
Setting
Close To Golf
Close To Shops
Close To Sea
Close To Schools
Orientation
South
Condition
Excellent
Pool
Private
Heated
Climate Control
Air Conditioning
Fireplace
U/F/H Bathrooms
Views
Sea
Mountain
Panoramic
Garden
Pool
Features
Covered Terrace
Lift
Fitted Wardrobes
Private Terrace
Gym
Sauna
Games Room
Tennis Court
Storage Room
Utility Room
Marble Flooring
Jacuzzi
Barbeque
Double Glazing
Domotics
Kitchen
Fully Fitted
Garden
Private
Security
Entry Phone
Alarm System
24 Hour Security
Parking
Private
Community Fee: €543 / monthly
Waste Disposal Fee: €280 / annually
Tax over Real Estate (iBi): €6,901 / annually
Setting
Close To Golf
Close To Shops
Close To Sea
Close To Schools
Orientation
South
Condition
Excellent
Pool
Private
Heated
Climate Control
Air Conditioning
Fireplace
U/F/H Bathrooms
Views
Sea
Mountain
Panoramic
Garden
Pool
Features
Covered Terrace
Lift
Fitted Wardrobes
Private Terrace
Gym
Sauna
Games Room
Tennis Court
Storage Room
Utility Room
Marble Flooring
Jacuzzi
Barbeque
Double Glazing
Domotics
Kitchen
Fully Fitted
Garden
Private
Security
Entry Phone
Alarm System
24 Hour Security
Parking
Private
Community Fee: €543 / monthly
Waste Disposal Fee: €280 / annually
Tax over Real Estate (iBi): €6,901 / annually
Sue Cox Inmobiliaria is very pleased to offer for sale this large property located in La Candelaria in Tias with superb sea views. Built in the 1950s this property has been altered to provide a main house and 2 apartments. The main house (approx 258m2) has 5 Double bedrooms, 2 ensuite bathrooms and a family bathroom. The two self contained one bedroom apartments (each one measuring around approx 53m2) offer an immediate income. The apartments and the main house share the main front entrance terrace which leads to their own individual front doors. The main house is entered into via a large fully fitted kitchen which in turn opens into the dining room. A covered in extension provides a bar and lounge area with large windows offering fabulous sea views and in turn opens out to the sun terrace with built in BBQ and door to the side garden. There was a pool on this level which could be reinstated. The laundry room is accessed from the extension. Off of the dining room is a large double bedroom with ensuite, and a further door opens into a cupboard which houses the water heater feeding both the house and the apartments. Another door takes you into what was originally an outdoor courtyard which has been covered in to provide a cosy sitting room and office area with stairs up to the mezzanine open plan bedroom. There is a large family bathroom and double bedroom. Archway takes you to a further two double bedrooms one with ensuite, walk in wardrobe and doors out to the front entrance terrace.
Apartment 1 opens into an open plan kitchen/living/dining area with doors out to a private terrace with sea views There is a double bedroom and a small bathroom with walk in shower.
Apartment 2 opens into the Kitchen dining with a shower room directly off of the kitchen. Steps up to a cosy living room with door out to a below ground level private terrace. The double bedroom has a claraboya for natural light and fitted wardrobes.
Outside the property sits on a large plot of around 1170m2, it benefits from two parking areas, one directly outside the main entrance and one in front of the garage and workshop. Gated Side entrance leads to the lower gardens and in turn to the garden and terrace at the side of the property.
This property would make a fabulous family home with an income from two apartments or with the correct licencing a bed and breakfast. The property is sold fully furnished. Book your viewing today.
Location
La Candelaria is best known for its church, Nuestra Senora de la Candelaria, built in the 16th Century with a painting of the Virgin dating from the same period. It is located in the Town of Tias, just 4 km from the south coast and 10 km west of the island capital Arrecife. It is a short distance away from the popular resort of Puerto del Carmen on the south-east coast. Tias has a number of typical Canarian bars and restaurants, which are great places to sample some traditional food as well as supermarkets, hairdressers and DIY stores.
Key Features
Detached Villa with 2 Apartments
Main House 5 Bedrooms 3 Bathrooms
2 x 1 Bed Self Contained Apartments
Garage & Workshop 48m2
Off Road Parking
Terrace & Built in BBQ
Gardens & Further Terrace
Total Build Size approx 412.42m2
Total Plot Size 1170m2
PRICE REDUCTION
Apartment 1 opens into an open plan kitchen/living/dining area with doors out to a private terrace with sea views There is a double bedroom and a small bathroom with walk in shower.
Apartment 2 opens into the Kitchen dining with a shower room directly off of the kitchen. Steps up to a cosy living room with door out to a below ground level private terrace. The double bedroom has a claraboya for natural light and fitted wardrobes.
Outside the property sits on a large plot of around 1170m2, it benefits from two parking areas, one directly outside the main entrance and one in front of the garage and workshop. Gated Side entrance leads to the lower gardens and in turn to the garden and terrace at the side of the property.
This property would make a fabulous family home with an income from two apartments or with the correct licencing a bed and breakfast. The property is sold fully furnished. Book your viewing today.
Location
La Candelaria is best known for its church, Nuestra Senora de la Candelaria, built in the 16th Century with a painting of the Virgin dating from the same period. It is located in the Town of Tias, just 4 km from the south coast and 10 km west of the island capital Arrecife. It is a short distance away from the popular resort of Puerto del Carmen on the south-east coast. Tias has a number of typical Canarian bars and restaurants, which are great places to sample some traditional food as well as supermarkets, hairdressers and DIY stores.
Key Features
Detached Villa with 2 Apartments
Main House 5 Bedrooms 3 Bathrooms
2 x 1 Bed Self Contained Apartments
Garage & Workshop 48m2
Off Road Parking
Terrace & Built in BBQ
Gardens & Further Terrace
Total Build Size approx 412.42m2
Total Plot Size 1170m2
PRICE REDUCTION
Nestled within the prestigious El Madronal community, this extraordinary villa sets a new standard for high-end luxury living in Marbella. With impeccable modern architecture, bespoke amenities, and a generous plot, it stands as a true gem in Marbella's property market. Surrounded by lush greenery, the villa seamlessly integrates into its natural surroundings. The property includes an additional 5,380m2 of green zone for private use in addition to the 9.546m2 plot. Outdoor enthusiasts will delight in the beach volleyball court and putting green, offering ample opportunities for leisure activities. Designed for seamless indoor/outdoor living, the ground floor opens entirely to the terraces, providing comfortable chill-out areas and alfresco dining spaces with sweeping panoramic views of the sea, mountains, and Mediterranean coastline. The stunning infinity pool adds an enchanting touch to the outdoor experience. The villa features three spacious living rooms and two cutting-edge kitchens, exquisitely designed with curated furniture and fittings for comfort and elegance. The master bedroom is a masterpiece, offering a spacious layout, elegant decor, and breathtaking views from the expansive terrace. The master bathroom boasts a double vanity and incredible views, along with a glorious walk-in wardrobe. Enhancing the work-from-home experience, the villa includes an exceptionally distinctive home office, elegantly crafted with attention to detail. Unique amenities such as a wine bodega, private bowling alley, home gym, beauty/massage room, home SPA, and bespoke poker room elevate the property to new heights. The home gym is equipped with state-of-the-art fitness equipment, while the home cinema room offers an immersive cinematic experience. The home SPA features an indoor pool, plunge pools, a hammam, and a sauna, all with remarkable views. With a dedicated private carport for 8 to 10 vehicles and the potential for a rooftop heliport, the villa offers both convenience and sophistication. Located in the exclusive gated community of El Madronal, residents enjoy privacy, safety, and tranquility, with easy access to nearby amenities.
Condition
Excellent
Pool
Private
indoor
Heated
Views
Sea
Mountain
Panoramic
Features
Covered Terrace
Private Terrace
Solarium
Gym
Sauna
Games Room
Ensuite Bathroom
Jacuzzi
Bar
Furniture
Fully Furnished
Kitchen
Fully Fitted
Garden
Private
Parking
Garage
More Than One
Category
Luxury
Community Fee: €0 / monthly
Waste Disposal Fee: €0 / annually
Tax over Real Estate (iBi): €0 / annually
Condition
Excellent
Pool
Private
indoor
Heated
Views
Sea
Mountain
Panoramic
Features
Covered Terrace
Private Terrace
Solarium
Gym
Sauna
Games Room
Ensuite Bathroom
Jacuzzi
Bar
Furniture
Fully Furnished
Kitchen
Fully Fitted
Garden
Private
Parking
Garage
More Than One
Category
Luxury
Community Fee: €0 / monthly
Waste Disposal Fee: €0 / annually
Tax over Real Estate (iBi): €0 / annually
This elegant 7-bedroom grand villa in the Marbella area is for sale in the prestigious El Herrojo Alto neighborhood, within the exclusive La Quinta Golf Resort, Benahavis. With its impeccable design, unparalleled amenities, and breathtaking views, this extraordinary property invites you to experience a lifestyle of pure indulgence. Nestled in a unique ecosystem of the Costa del Sol, the beautiful gated community of luxury villas is protected by 24-hour security. El Herrojo Alto is ideal for those seeking peace and privacy, yet is just a short drive from the fabulous Puerto Banus, Blue Flag beaches, several golf courses, international schools, and all the amenities of Nueva Andalucia, San Pedro, and Marbella Centro. The prestigious La Quinta provides access to a range of leisure facilities, such as the 27-hole golf course designed by legendary three-time world champion Manuel Pinero, the Golf Academy, the Clubhouse with a gourmet restaurant and a panoramic terrace, bars and cafes, SPA, gym, etc. Next to the golf course, the 5* Westin La Quinta Golf Resort & Spa, with its luxurious facilities, is among the top 5 in the region. Surrounded by nature and high-standing properties of La Quinta, the renovated and carefully designed 1,014 m2 residence with 211 m2 of terraces sits on a 10,100 m2 plot. it is a true architectural masterpiece in a classic modern style... also known as timeless! it sets a new standard for refined living, effortlessly combining modernity and tradition. As soon as you enter, you are captivated by the grandeur and elegance that unfolds before you. The attention to detail is evident in every corner, from the meticulously crafted finishes to the carefully selected design elements. The large windows and extensive terraces of the south-facing property offer panoramic views of the blue Mediterranean and the majestic mountains that frame the landscape. 2 spacious living rooms with plush furniture and magnificent works of art invite your family and guests to relax in incomparable comfort and style. The exquisite house has 7 luxuriously decorated bedroom suites, each with its own bathroom, fitted wardrobes, or dressing room. 8 luxurious bathrooms provide maximum comfort and functionality for the demanding residents of this villa. An impressive contemporary kitchen is equipped with top-of-the-line appliances, an island, and a breakfast area, and is connected to a terrace with a barbecue. There is a conveniently located storage room to meet your organizational needs. Enjoy an unparalleled cinematic experience in the state-of-the-art cinema room, where you can enjoy the latest blockbusters or your favorite classics in absolute privacy and comfort. Maintain your fitness routine in a fully equipped gym that enjoys panoramic views of the surrounding mountains. Relax as you soak up the warmth of your own sauna. The outdoor area of the villa is an oasis of relaxation and entertainment, equipped with an outdoor kitchen and dining area. immerse yourself in the inviting pool or soak up the Mediterranean sun on the luxurious sunbeds. The meticulously landscaped subtropical gardens provide a peaceful haven to savor the aromas of the flowers and enjoy the relaxing sounds of nature. This extraordinary property has everything you need for a most comfortable life, such as a fireplace, air conditioning, alarm system, glass doors, double glazing, etc. it is more than a renovated residence in a prestigious location. Offering a harmonious blend of opulence, sophistication, and stunning natural surroundings, this home is a testament to the pinnacle of luxury living. Make it your private haven! Here are some additional details about the villa: Number of bedrooms: 7 Number of bathrooms: 8 Plot size: 10,100 m2 Built size: 1,014 m2 Terrace size: 211 m2 Location: El Herrojo Alto, Benahavis Price: Upon request if you are interested in this property, please contact me for more information.
Setting
Suburban
Close To Golf
Orientation
South
Condition
Excellent
Pool
Private
Climate Control
Fireplace
U/F Heating
Views
Sea
Mountain
Golf
Panoramic
Features
Fitted Wardrobes
Gym
Games Room
Ensuite Bathroom
Jacuzzi
Barbeque
Domotics
Basement
Furniture
Fully Furnished
Kitchen
Fully Fitted
Security
24 Hour Security
Parking
Garage
More Than One
Community Fee: €0 / monthly
Waste Disposal Fee: €0 / annually
Tax over Real Estate (iBi): €364 / annually
Setting
Suburban
Close To Golf
Orientation
South
Condition
Excellent
Pool
Private
Climate Control
Fireplace
U/F Heating
Views
Sea
Mountain
Golf
Panoramic
Features
Fitted Wardrobes
Gym
Games Room
Ensuite Bathroom
Jacuzzi
Barbeque
Domotics
Basement
Furniture
Fully Furnished
Kitchen
Fully Fitted
Security
24 Hour Security
Parking
Garage
More Than One
Community Fee: €0 / monthly
Waste Disposal Fee: €0 / annually
Tax over Real Estate (iBi): €364 / annually
This beautiful villa was built in 1994 and got a fancy makeover in 2018 by its current owners. it's in a really posh part of Marbella, just 10 minutes from the Orange Square in Old Town. inside, when you walk in, you're blown away by the amazing view of the sea. Every part of the house has a great view of the ocean. Downstairs, there's a big living room, a dining area, a family kitchen, and a cozy relaxing room to hang out. Upstairs is the main bedroom with a big bathroom. There's also an office up there. The big balcony has the best view of the coast and the greenery around. On the ground floor, there are four more bedrooms, each with a door leading straight to the garden and the pool. And there's a Finnish sauna near the pool for relaxation. Plus, there's a gym and a big garage. Down in the basement, there's a cool home theater, a place for massages, a traditional sauna plus an infrared sauna, and one more bedroom with its own bathroom. Outside, the garden faces south and has lots of paths to walk, a big play area, places to work out, and even a padel court. This house is really special and you need to see it to believe it!
Setting
Close To Golf
Close To Shops
Close To Sea
Close To Schools
Orientation
South
Condition
Excellent
Pool
Private
Heated
Climate Control
Air Conditioning
Fireplace
U/F/H Bathrooms
Views
Sea
Mountain
Panoramic
Garden
Pool
Features
Covered Terrace
Lift
Fitted Wardrobes
Private Terrace
Gym
Sauna
Games Room
Tennis Court
Storage Room
Utility Room
Marble Flooring
Jacuzzi
Barbeque
Double Glazing
Domotics
Kitchen
Fully Fitted
Garden
Private
Security
Entry Phone
Alarm System
24 Hour Security
Parking
Private
Community Fee: €543 / monthly
Waste Disposal Fee: €280 / annually
Tax over Real Estate (iBi): €6,901 / annually
Setting
Close To Golf
Close To Shops
Close To Sea
Close To Schools
Orientation
South
Condition
Excellent
Pool
Private
Heated
Climate Control
Air Conditioning
Fireplace
U/F/H Bathrooms
Views
Sea
Mountain
Panoramic
Garden
Pool
Features
Covered Terrace
Lift
Fitted Wardrobes
Private Terrace
Gym
Sauna
Games Room
Tennis Court
Storage Room
Utility Room
Marble Flooring
Jacuzzi
Barbeque
Double Glazing
Domotics
Kitchen
Fully Fitted
Garden
Private
Security
Entry Phone
Alarm System
24 Hour Security
Parking
Private
Community Fee: €543 / monthly
Waste Disposal Fee: €280 / annually
Tax over Real Estate (iBi): €6,901 / annually
Carousel Homes are pleased to market this semi detached contry house with tourist licence consisting of 3 apartments,
Total
7 bedrooms
5 bathrooms
3 kitchens/living rooms.
Apartment 1 - Ground floor - Kitchen/open plan living room, bathroom, and 1 bedroom.
Apartment 2 - Ground floor - Kitchen/open plan living room, 3 Bedroom, 2 bathrooms (1 ensuite)
Apartment 3 - First floor - Kitchen/open plan living room, 3 Bedroom, 2 bathrooms (1 ensuite)
Each apartment has new fully equipped kitchens and bathrooms. All rooms/corridors have radiators for central heating.
There are 2 x 150 litre new boilers for hot water, but these are not connected to the central heating.
There is an alarm system with cameras all around the house.
There are solar panels on the roof, and I currently sell back to the grid with Evergreen.
The furniture is not included but can be purchased at an additional cost.
Each apartment is fully equipped with everything - Including towels, bedding, kitchen equipment, furniture, smart tv's etc.
The outdoor space has a large swimming pool approx. 10m x 3m with plenty of space for sun loungers. There is an outdoor shower close to the pool. The pool has a seating area inside with a built in jacuzzi and a large table for drinks. There is a waterfall feature and child's splash pool.
There is a patio to the back of the house with a large wooden high-end structure/pergola which includes a large, covered area and a large lockable storage room but this could also be used as an office/gym. Under the covered area is an outdoor kitchen/sink/gas stove that uses bottles of gas.
There is a large, landscaped garden near the pool, approx. 500 sqm.
There is also a plot of land at the back which is part of the deeds which has not been landscaped.
The house and gardens are completely fenced/walled in with a large lockable gate for car access and a lockable pedestrian access.
House is on mains water and electric.
There is no air conditioning, some rooms have ceiling fans.
There is a legal tourist rental licence with Murcia region.
Features
Mains Electric
Mains Water
Storage
Swimming Pool
Terrace
Tourist Rental License
Village Location
Total
7 bedrooms
5 bathrooms
3 kitchens/living rooms.
Apartment 1 - Ground floor - Kitchen/open plan living room, bathroom, and 1 bedroom.
Apartment 2 - Ground floor - Kitchen/open plan living room, 3 Bedroom, 2 bathrooms (1 ensuite)
Apartment 3 - First floor - Kitchen/open plan living room, 3 Bedroom, 2 bathrooms (1 ensuite)
Each apartment has new fully equipped kitchens and bathrooms. All rooms/corridors have radiators for central heating.
There are 2 x 150 litre new boilers for hot water, but these are not connected to the central heating.
There is an alarm system with cameras all around the house.
There are solar panels on the roof, and I currently sell back to the grid with Evergreen.
The furniture is not included but can be purchased at an additional cost.
Each apartment is fully equipped with everything - Including towels, bedding, kitchen equipment, furniture, smart tv's etc.
The outdoor space has a large swimming pool approx. 10m x 3m with plenty of space for sun loungers. There is an outdoor shower close to the pool. The pool has a seating area inside with a built in jacuzzi and a large table for drinks. There is a waterfall feature and child's splash pool.
There is a patio to the back of the house with a large wooden high-end structure/pergola which includes a large, covered area and a large lockable storage room but this could also be used as an office/gym. Under the covered area is an outdoor kitchen/sink/gas stove that uses bottles of gas.
There is a large, landscaped garden near the pool, approx. 500 sqm.
There is also a plot of land at the back which is part of the deeds which has not been landscaped.
The house and gardens are completely fenced/walled in with a large lockable gate for car access and a lockable pedestrian access.
House is on mains water and electric.
There is no air conditioning, some rooms have ceiling fans.
There is a legal tourist rental licence with Murcia region.
Features
Mains Electric
Mains Water
Storage
Swimming Pool
Terrace
Tourist Rental License
Village Location
3 semi-detached villas for sale as a perfect investment for holiday letting
This is a unique investment opportunity to buy 3 semi-detached properties, situated in a quiet residential area in the centre of Puerto del Carmen and within easy walking distance of the beach and commercial areas where holidaymakers request to be located. Two of the villas have seven double bedrooms and the third villa has 4 bedrooms. Two of the villas have an interconnecting door from inside the garden and swimming pool areas. The configuration of the accommodations is ideal for large groups or multiple family groups for rental purposes and because of its unique characteristics it is well sought after by tour operators and produces an excellent income. Produces an income of ¤120,000 per annum. For further details and photos please enquire
size280m2 plot size250m2
Features
*
Good investment business
*
High yield business
*
Ideal family holiday let
*
Sought after location
*
Swimming Pool
This is a unique investment opportunity to buy 3 semi-detached properties, situated in a quiet residential area in the centre of Puerto del Carmen and within easy walking distance of the beach and commercial areas where holidaymakers request to be located. Two of the villas have seven double bedrooms and the third villa has 4 bedrooms. Two of the villas have an interconnecting door from inside the garden and swimming pool areas. The configuration of the accommodations is ideal for large groups or multiple family groups for rental purposes and because of its unique characteristics it is well sought after by tour operators and produces an excellent income. Produces an income of ¤120,000 per annum. For further details and photos please enquire
size280m2 plot size250m2
Features
*
Good investment business
*
High yield business
*
Ideal family holiday let
*
Sought after location
*
Swimming Pool
Impresionante Chalet en la Manga, en primera línea del Mar Mediterráneo, rodeado por un jardín con acceso directo a la playa y una bonita piscina, con 526 m2 construidos y parcela de 699 m2, con unas calidades excepcionales, construido en el año 1999 y totalmente reformado hace 10 años.
Al chalet se accede por un elegante portón antiguo de madera, donde nos encontramos 4 plantas:
Sótano de 190 m2, con un dormitorio completo y sala de juegos, con parking para 5 vehículos, una bodega de vinos, un arcón congelador, una secadora, una depuradora de piscina, grupo electrógeno y un cuarto de caldera con depósito de 500 litros.
La planta baja de 149 m2 se distribuye con un elegante hall y escalera de hierro forjado, salón, comedor, cocina completamente equipada con 2 frigoríficos, tendedero y lavadero, sala de estar con chimenea, una habitación grande y un baño completo.
La planta primera de 135 m2 se distribuye en 4 habitaciones completas, un despacho de estilo Isabelino, una caja fuerte dentro de una de las habitaciones y 3 baños completos.
En la segunda planta nos encontramos una habitación buhardilla muy grande con 7 camas y una terraza solárium con agua, electricidad y desagüe.
El chalet está rodeado de un jardín que se accede por otro elegante portón antiguo de madera conectado a un porche, con una piscina de 29 m2, un aseo cubierto exterior, una bonita cocina de verano completa cubierta con barbacoa y un cuarto para la leña.
Se vende completamente amueblado como se ve en las fotos y el video, con calefacción central en todo el chalet distribuido en 19 radiadores de gasóleo A, todos los suelos y paredes de los baños son de mármol de primera calidad, las habitaciones tienen amplios armarios empotrados, todas las ventanas son de PVC con manivelas cómodas de persianas y cristales Climalit, la fachada del chalet con revestimiento Preteo con capa de fijador de anclaje, que evita corrosión y humedades.
Destacar entre sus características, su ubicación, cumpliendo su delimitación por la Jefatura de Costas en la zona del Mar Mediterráneo y en la zona de la calle principal o Gran Vía, tiene hecho el retranqueo de la calzada ante futuras ampliaciones de esta por el Ayuntamiento.
No dejes pasar esta oportunidad de adquirir este impresionante chalet, que se convierte en una excelente decisión para disfrutar los veranos o vivir todo el año.
¡Ponte en contacto con nosotros!
Estaremos encantados de programar tu visita.
PRECIO NEGOCIABLE
Si busca una vivienda espaciosa y luminosa en una zona tranquila y bien comunicada, esta es su oportunidad. Se trata de una casa de dos plantas con una superficie construida de 300m y una parcela de 500m en el polígono de Santa Ana, Cartagena. La casa cuenta con seis habitaciones, dos baños completos, un salón-comedor con salida al jardín, una cocina equipada con despensa y sala de estar, un garaje y dos trasteros. El jardín es amplio y cuidado, ideal para disfrutar del buen tiempo. No deje escapar esta ocasión de adquirir una casa con todas las comodidades y en perfecto estado.
Localización inmejorable.
Vivienda en buen estado.
Aparcamiento para varios vehículos.
Acceso a la vivienda por dos calles diferentes.
Buhardilla impresionante de unos 90m2 donde se puede construir un apartamento.
Terraza con vistas inmejorables.
Bodega que podría transformarse en negocio, ya que tiene salida a una calle muy popular.
Ocho dormitorios, dos cocinas, dos salones, dos baños y un garaje-trastero.
A tan sólo 50 minutos del Aeropuerto Internacional de Murcia
Safti España tiene el honor de presentar este exclusivo y magnífico chalet independiente de 425 m2 construidos, sobre una parcela de 879 m2.
Los elementos que se han utilizado en su construcción y decoración compiten para darnos un destacado confort, tanto en su interior con dos salones, seis habitaciones, despacho, seis baños, tres con baño en suite, sauna y baño turco o en su exterior con tres terrazas, cocina barbacoa exterior, piscina con sistema de ionización, pérgola, solárium, garaje interior para dos vehículos con posibilidad de conexión eléctrica y más de tres plazas de aparcamiento exterior en el interior de la parcela.
Es de destacar la riqueza incorporada en el interior de la vivienda, su salón y comedor principal en dos alturas, su gran chimenea con cassette a través de los elementos como la madera y la piedra. Estos materiales y sus tonos están sin duda inspirados en estilo mediterráneo, que se intensifica gracias a la luz del sol que llega a cada rincón de la vivienda, aportando calidez y confort de un futuro hogar con vistas a la montaña.
Ha sido construido con materiales de gran calidad, destacando la amplitud de sus estancias, habitación principal con baño en suite superior a 35 m2, un chalet independiente para disfrutar durante todo el año.
Ubicado en la Vega de Granada frente a Sierra Nevada y a tan sólo 8 km de Granada, cuenta con Club de Golf, comercios, centro de salud, farmacias, biblioteca.
No cobramos honorarios a la parte compradora. ¡No pierda la oportunidad de adquirir esta propiedad única y excepcional! Contáctenos hoy mismo para concertar una visita o solicitar una información más personalizada y en detalle.
Magnifica casa en venta con maravillosas vistas a la Ría de Arousa y al Monte Lobeira con amplio jardín de 1585 m2 con salida a dos calles. Está situada en una zona Residencial a tan solo 2 km del centro de Vilagarcía, en un entorno natural y muy tranquilo. Está muy bien conectada con las vías de la comarca, cercana al enlace con la autopista y las principales playas de la zona.
En el amplio jardín encontramos una maravillosa piscina revestida de mosaico y rodeada de setos preservando la intimidad de sus ocupantes. En un lateral de la casa está la barbacoa, ideal para disfrute con amigos y familia.
Posee una una superficie construida de 480m², repartida en tres plantas:
En su planta principal accedemos a un recibidor de entrada, amplio salón comedor con ventanal que da acceso a una gran terraza con hermosas vistas. El salón dispone de salida de humos para poder instalar una chimenea si se desea.
La cocina es independiente y completamente amueblada, baño con plato de ducha y dos dormitorios, uno que da al frente y el otro al jardín, este último es en suite con amplio baño con hidromasaje doble y doble lavabo.
En la planta semisótano encontramos un amplio salón con salida a la galería que da al jardín. La cocina-comedor independiente con isla y campana flotante, una despensa amueblada que se utiliza además como cuarto de lavado, un amplio dormitorio con vistas al jardín, baño con plato de ducha, rematando con un cuarto destinado a sala de caldera y almacén de grandes dimensiones, que podría reducirse si se deseara ampliar el área del salón.
En la planta bajo cubierta encontramos cuatro dormitorios, dos de ellos individuales con armarios empotrados y boardilla y dos dobles, uno de ellos con vestidor. Gran baño con bañera y doble lavabo.
La vivienda posee materiales de gran calidad como escalera revestida en mármol italiano y acabados exquisitos como molduras pintadas a mano, un delicado estucado en el hall de entrada, baranda de escalera en hierro forjado patinado, aportando elegancia a los espacios. Los Pavimentos son tipo travertino en toda la casa a excepción de la planta baja que son de gres porcelánico.
Cuenta con calefacción individual con caldera de gasoil.
Portales automáticos y video portero.
Se vende totalmente amueblado y en perfecto estado de conservación ideal para entrar a vivir.
• Casa o chalet independiente
• 3 plantas
• 479 m² construidos
• 7 habitaciones
• 4 baños
• Parcela de 1.585 m²
• Terraza
• Balcón
• Plaza de garaje incluida en el precio
• Segunda mano/buen estado
• Armarios empotrados
• Trastero
• Orientación sur
• Construido en 2004
• Calefacción individual
Equipamiento
• Piscina
• Jardín
En sus 3.375 m2 de parcela se encuentra una vivienda de 681 m² compuesta por siete habitaciones, cinco baños y dos aseos, distribuidos en tres plantas:
- En la planta baja nos encontramos un hall recibidor con escalera que da acceso a la planta alta. A la izquierda se encuentra un amplio salón comedor con hogar y a la derecha una amplia cocina -comedor que conecta con el jardín de invierno, zona ideal para comer fuera todo el año y disfrutar de las espectaculares vistas a la Ría de Arosa y al entorno. Esta planta cuenta con dos dormitorios con baños en suite de amplias dimensiones y un aseo.
- La planta alta tiene 4 dormitorios de amplias dimensiones y 2 cuartos de baño con bañera. Uno de los dormitorios es utilizado como escritorio y posee una gran terraza con magníficas vistas a la Ría.
- El sótano cuenta con un amplio salón-comedor y pequeña cocina con hogar, un dormitorio, baño con plato de ducha, cuarto de lavandería y plancha.
En el exterior de la vivienda encontramos una galería cubierta y un anexo totalmente cerrado con cocina – comedor, barbacoa y aseo.
La vivienda está rodeada por un hermoso jardín con rosales, palmeras, coníferas y frutales. En esta zona encontramos una piscina con espacio de terraza donde poder disfrutar de su entorno agradable.
Tiene acceso por dos calles con portal automático y videoportero.
Cuenta con acceso por rampa, tanto en el frente como en la parte posterior de la vivienda.
Calefacción a gasoil en toda la vivienda e instalación de paneles solares para abastecer de energía eléctrica a toda la propiedad.
Se vende completamente amueblada y equipada, lista para entrar y disfrutar de ella.
Esta propiedad con vistas panorámicas, alta calidad de construcción y excelentes instalaciones puede ser la opción perfecta para su hogar de ensueño. No pierda la oportunidad de disfrutar de una vida exclusiva en uno de los lugares más hermosos de la costa gallega.
Su asesor Safti estará encantado de recibirlo. No dude en contactarnos!
En la planta baja, a la derecha del hall de entrada encontramos una amplia cocina-comedor amueblada y a la izquierda un gran salón. Además cuenta con 3 dormitorios con armarios empotrados y un baño con armario, plato de ducha y bañera.
La planta primera (con acceso independiente por el exterior) dispone de hall de entrada que comunica con un amplio salón de concepto abierto con hermosas vistas a la ría de Arousa, cocina completamente amueblada que comunica con otro salón-comedor con chimenea, balcón y escaleras de mármol que dan acceso a la planta superior. Pequeña sala de lavandería independiente, aseo, dormitorio en Suite (pendiente de colocar el solado) con amplio baño con hidromasaje y ducha.
El bajo cubierta está compuesto por un baño completo con bañera en esquina y ducha, salón comedor y cocina amueblada de concepto abierto, 3 dormitorios con trasteros, uno de ellos en suite. A esta planta faltaría pintarla a su gusto.
La parte posterior de la vivienda cuenta con una parcela de 400 m2 con frutales, viñedos y arroyo.
Las calidades de construcción y los acabados de la vivienda son excepcionales, con materiales de primera calidad que garantizan la durabilidad y el buen mantenimiento de la propiedad. Cuenta con carpintería de PVC oscilo-batiente, calefacción de gasoil, placares empotrados a medida, baranda de escalera en madera maciza, encimera, mesada de cocina y escalera de marmol.
Se vende con la planta baja completamente amueblada y equipada, lista para entrar y disfrutar de ella. Esta propiedad brinda un estilo de vida en un entorno natural donde podrá disfrutar de la gastronomía gallega, la opción perfecta para su hogar de ensueño. No pierda la oportunidad.
Su asesor Safti estará encantado de recibirlo. No dude en contactarnos!
Ponemos a la venta amplia casa de 2 plantas, situada cerca de la entrada de la población y cerca de todos los servicios.
La propiedad está construida sobre un solar de 105 m. y está distribuida en 2 plantas, teniendo una superficie construida de 243 m., más un amplio y luminoso patio interior y una terraza cubierta en la planta superior .
En la planta baja nos encontramos con 2 dormitorios con ventana a la calle, comedor , amplio patio cubierto , cocina independiente y baño completo. Las puertas de paso de esta planta se cambiaron hace pocos años y cocina y baño se reformaron en las mismas fechas.
Por el patio accedemos a la 1º planta que cuenta con 5 dormitorios, baño completo y otra estancia con instalación de agua y desagüe donde se puede instalar el tercer baño de la casa. Las ventanas de ambas plantas también están cambiadas.
En la planta superior de la propiedad tenemos una gran terraza cubierta y un trastero de 37 m. que también se puede transformar en cualquier dependencia que necesitemos.
Si necesitas una gran casa para tu familia, no puedes dejar pasar esta oportunidad, ya que la vivienda está para entrar a vivir y la puedes ir haciendo a tu gusto poco a poco.
¡¡VEN A VERLA, TE VA A GUSTAR!!
Características Destacadas:
• 7 habitaciones amplias.
• 1 baño completo.
• 201 metros cuadrados de espacio habitable.
• Garaje para un vehículo.
• Parcela ideal para proyectos de jardín o terraza.
• Requiere actualización o reforma según tus preferencias.
La vivienda se divide en tres niveles:
• Planta Baja: Aquí encontrarás un acogedor salón, una cocina y un práctico garaje. Este espacio ofrece posibilidades ilimitadas para adaptarlo a tus necesidades y gustos.
• Plantas Superiores: Las dos plantas superiores albergan las 7 habitaciones y un baño completo con un total de 80 metros cuadrados. Imagina las posibilidades de diseño y distribución que podrías lograr aquí para crear tu oasis personal.
Ubicación Inmejorable:
Situado en El Sardinero, estarás a un corto paseo de la playa, donde podrás disfrutar del sol y del mar siempre que lo desees. Además, estarás cerca de restaurantes ,hoteles ,campo golf ,gimnasios ,parques y servicios locales que hacen que la vida en esta zona sea conveniente y placentera.
Potencial de Inversión:
Esta propiedad ofrece un gran potencial de inversión. Con una actualización o reforma, puedes convertir este chalet en la casa de tus sueños o en una inversión lucrativa para alquiler.
Precio:
El precio de esta propiedad es una oportunidad que no querrás dejar pasar. Contáctanos hoy mismo para obtener más información y programar una visita. ¡No pierdas la oportunidad de tener un chalet en El Sardinero a tu medida!
Para concertar una visita me puedes localizar en el 601008636

