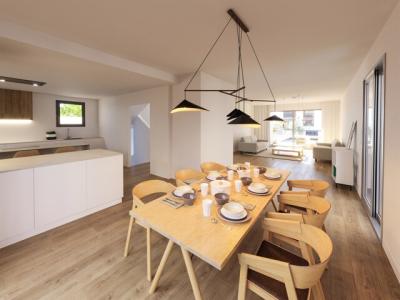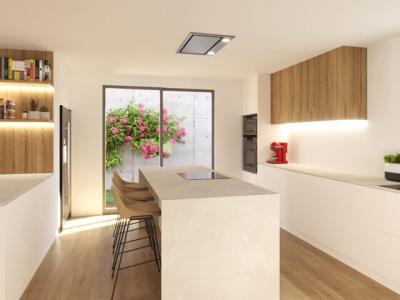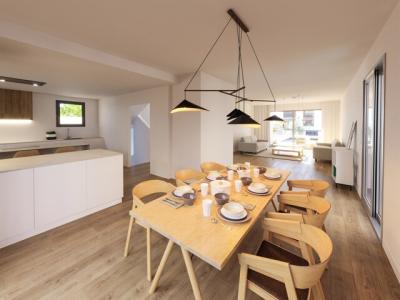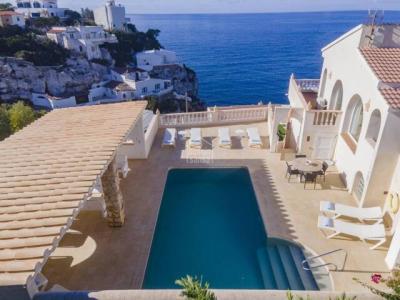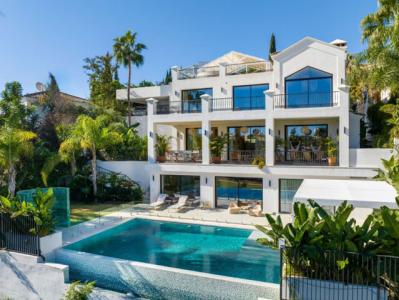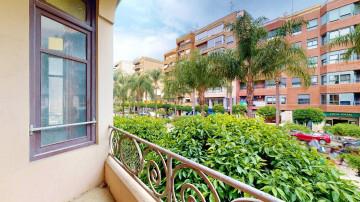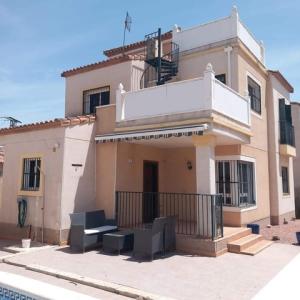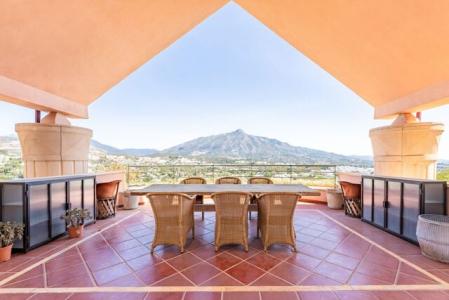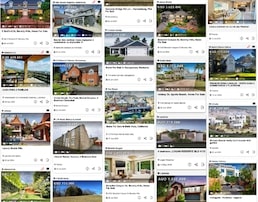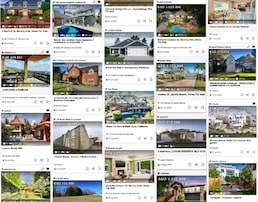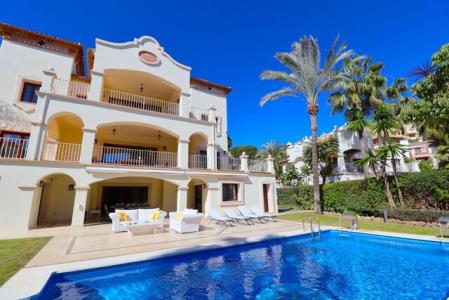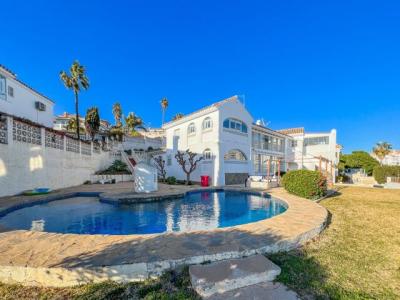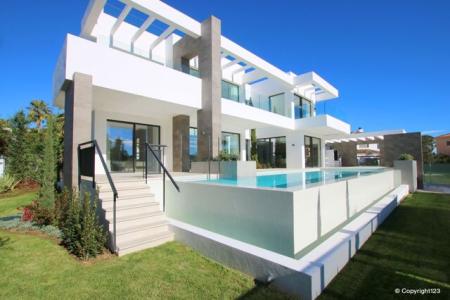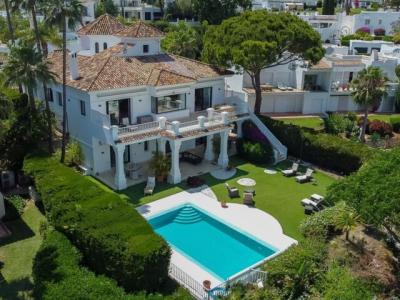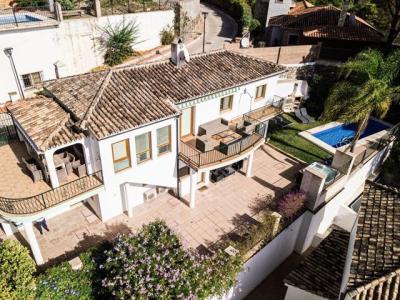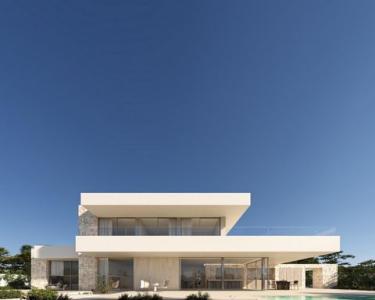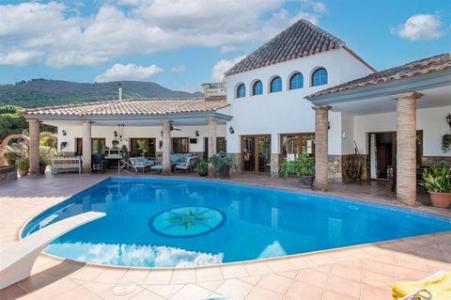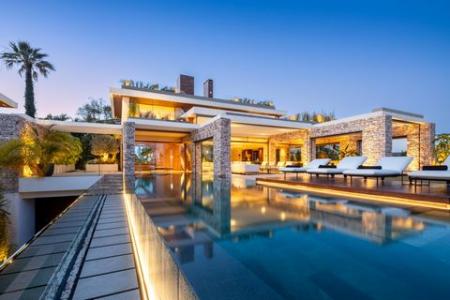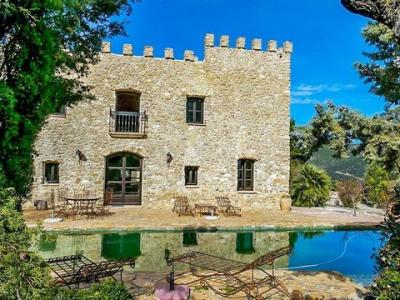de 5 habitaciones - 9999 anuncios
Página (29/500) 561 - 580 anuncios.
Newly built detached house, with 2 floors plus garage, all connected by stairs and interior lift.
Ground floor has an spacious entrance hall, 1 bedroom -ideal as an study/office-, a bathroom and a large living-dining room of 47 m2 plus magnificent open plan kitchen of 20 m2. All exterior to the garden with swimming pool that surrounds the house. On the upper floor is the sleeping area with 3 double bedrooms, 2 bathrooms and a large master bedroom with dressing area and large en-suite bathroom. Finally, on the semi-basement floor, there is a large garage for 2 cars, a multipurpose room with bathroom, a large laundry room.
Residencial CAN NOLLA is a project in development of high-end detached houses in one of the best residential areas of Maresme, in Vilassar de Dalt.
New homes with 2 floors plus garage, with 5 bedrooms, 5 bathrooms and private garden. Excellent architectural and open layout, which allows you to enjoy lots of light and a pleasant view of the garden and swimming pool. Together with the comforts of new construction in terms of insulation and air conditioning, with maximum energy efficiency and comfortable mobility, with a lift on all floors.
Newly built detached house, with 2 floors plus garage, all connected by stairs and interior lift.
Ground floor has an spacious entrance hall, 1 bedroom -ideal as an study/office-, a bathroom and a large living-dining room of 47 m2 plus magnificent open plan kitchen of 20 m2. All exterior to the garden with swimming pool that surrounds the house. On the upper floor is the sleeping area with 3 double bedrooms, 2 bathrooms and a large master bedroom with dressing area and large en-suite bathroom. Finally, on the semi-basement floor, there is a large garage for 2 cars, a multipurpose room with bathroom, a large laundry room and a storage room.
Residencial CAN NOLLA is a project in development of high-end detached houses in one of the best residential areas of Maresme, in Vilassar de Dalt.
New homes with 2 floors plus garage, with 5 bedrooms, 5 bathrooms and private garden. Excellent architectural and open layout, which allows you to enjoy lots of light and a pleasant view of the garden and swimming pool. Together with the comforts of new construction in terms of insulation and air conditioning, with maximum energy efficiency and comfortable mobility, with a lift on all floors.
Newly built detached house, with 2 floors plus garage, all connected by stairs and interior lift.
Ground floor has an spacious entrance hall, 1 bedroom -ideal as an study/office-, a bathroom and a large living-dining room of 47 m2 plus magnificent open plan kitchen of 20 m2. All exterior to the garden with swimming pool that surrounds the house. On the upper floor is the sleeping area with 3 double bedrooms, 2 bathrooms and a large master bedroom with dressing area and large en-suite bathroom. Finally, on the semi-basement floor, there is a large garage for 2 cars, a multipurpose room with bathroom, a large laundry room.
Residencial CAN NOLLA is a project in development of high-end detached houses in one of the best residential areas of Maresme, in Vilassar de Dalt.
New homes with 2 floors plus garage, with 5 bedrooms, 5 bathrooms and private garden. Excellent architectural and open layout, which allows you to enjoy lots of light and a pleasant view of the garden and swimming pool. Together with the comforts of new construction in terms of insulation and air conditioning, with maximum energy efficiency and comfortable mobility, with a lift on all floors.
Impressive villa with unbeatable sea views. Located on a plot of almost one thousand five hundred square meters with a south west orientation, this wonderful house offers five suites, a courtesy cloakroom, a large living room, an independent kitchen, a formal dining room, a laundry room, a pantry, a storage room. Large terraces and gardens to suit all occasions and times of the day. The house also has a tourist license for ten pax which makes it an investment both in quality of life and to provide security and growth to your capital. Contact us to know the specific investment data, before the tourist season begins.
Truly spectacular modern villa in the exclusive gated community of El Herrojo in Benahavis. This residence offers a prime location, providing stunning views of the surrounding area and La Concha mountain. The modern architecture of is characterised by striking white exterior walls and meticulously landscaped gardens, creating a visual masterpiece. The manicured gardens, along with a spectacular private pool, are enveloped by greenery, offering both privacy and a seamless connection with nature.
Generous terraces abound, catering to alfresco dining and providing perfect spots for leisure in the chill-out areas. An outdoor kitchenette with a barbecue enhances the outdoor living experience. The interiors are nothing short of extraordinary, featuring a one-of-a-kind modern design bespoke to this property. The open-plan layout of the ground floor seamlessly blends all areas, with wooden accents and subtle hints of colour adding character to the space. The living area is a perfect blend of cosiness and style, ideal for relaxation or hosting guests, complete with integrated shelving into the walls. Formal and informal dining areas offer versatility and the modern kitchen is a true masterpiece in both design and functionality. Wooden cabinets provide ample storage and counter space, complementing state-of-the-art kitchen appliances, while a stunning marble kitchen island adds convenience with additional seating.
Direct terrace access from the ground floor ensures a seamless flow between the interiors and exteriors. All bedrooms are exquisitely appointed, with the master bedroom stealing the show. This spacious sanctuary offers direct terrace access for spectacular views and is the ideal retreat for unwinding. The master bathroom is equally impressive, featuring a stunning standalone tub and shower, as well as a double vanity with wooden accents. Additional amenities elevate the luxury living experience, including a spectacular home gym, a relaxing spa with a Hammam and sauna and a home cinema.
Carousel Homes are delighted to offer this South facing refurbished 4/5 bedroom 2 bathroom detached villa on a larger than normal plot with its own private pool as well as use of a communal pool only 2 minutes walk away. The property also offers off road parking and a large under build with power.
Fully refurbished this property is unlike any other on the urbanisation. The kitchen has been opened up and extended to offer an island with hob inset and breakfast bar leading to the diner and lounge area. On the ground floor is a double sized bedroom with built in wardrobes and a newly fitted family shower room. Under stairs storage.
The first floor has 3 further double sized bedrooms and another family sized bathroom. Access to a solarium with views of the surrounding orange groves and mountains in the distance. From the solarium is the stairway to the 5th bedroom currently used as an office.
The villa is stuated on the Montebello urbanisation.
Features
Air Conditioning
Solarium
South Facing
Swimming Pool
Under Build
Fully refurbished this property is unlike any other on the urbanisation. The kitchen has been opened up and extended to offer an island with hob inset and breakfast bar leading to the diner and lounge area. On the ground floor is a double sized bedroom with built in wardrobes and a newly fitted family shower room. Under stairs storage.
The first floor has 3 further double sized bedrooms and another family sized bathroom. Access to a solarium with views of the surrounding orange groves and mountains in the distance. From the solarium is the stairway to the 5th bedroom currently used as an office.
The villa is stuated on the Montebello urbanisation.
Features
Air Conditioning
Solarium
South Facing
Swimming Pool
Under Build
We are glad to introduce you to the BEST Penthouse in Costa del Sol. With Almost 1200m2, this amazing property has 5 bedrooms with 5 bathrooms en suite, one guest toillet, living room with double high ceilings, separate dinning room, kitchen with two double fridges, two ovens, two dishwashers, huge solarium with a private heated pool on the rooftop, and 360º views to the sea, mountain and golf. 2 parking spaces and 2 storages. it has 444 m2 built inside, plus 726 m2 of terraces. 1.170 m2 total built. Gated complex with 24 hours security, gardens and 3 swimming pools. Located on prime location, next to Los Naranjos and Las Brisas Golf, just 5 min to Puerto Banus. Do not hesitate in contacting us for viewings.
Setting
Frontline Golf
Close To Golf
Close To Schools
Orientation
North
East
West
Condition
Excellent
Pool
Communal
Private
Heated
Climate Control
Air Conditioning
Central Heating
Views
Sea
Mountain
Golf
Panoramic
Features
Covered Terrace
Fitted Wardrobes
Private Terrace
Solarium
WiFi
Storage Room
Double Glazing
24 Hour Reception
Fiber Optic
Furniture
Optional
Kitchen
Fully Fitted
Garden
Communal
Security
Gated Complex
24 Hour Security
Parking
Underground
Garage
Utilities
Electricity
Drinkable Water
Category
Golf
Luxury
Community Fee: €990 / monthly
Waste Disposal Fee: €0 / annually
Tax over Real Estate (iBi): €0 / annually
Setting
Frontline Golf
Close To Golf
Close To Schools
Orientation
North
East
West
Condition
Excellent
Pool
Communal
Private
Heated
Climate Control
Air Conditioning
Central Heating
Views
Sea
Mountain
Golf
Panoramic
Features
Covered Terrace
Fitted Wardrobes
Private Terrace
Solarium
WiFi
Storage Room
Double Glazing
24 Hour Reception
Fiber Optic
Furniture
Optional
Kitchen
Fully Fitted
Garden
Communal
Security
Gated Complex
24 Hour Security
Parking
Underground
Garage
Utilities
Electricity
Drinkable Water
Category
Golf
Luxury
Community Fee: €990 / monthly
Waste Disposal Fee: €0 / annually
Tax over Real Estate (iBi): €0 / annually
Luxury Detached Villa Front line Golf in Nueva Andalucia, Marbella! Spectacular house located on the front line of one of the most famous golf courses, Aloha Golf. This villa offers panoramic views of the golf course and the mountain. it has 5 bedrooms and 4 bathrooms and all offer beautiful views. Large living room with fireplace and fully renovated kitchen. it also has several terraces where you can enjoy the fantastic views and of course the great weather that the Costa del Sol offers all year round. WELCOME TO ALOHA: Welcome to one of the most prestigious and well-established golf clubs on the Costa del Sol. Located in Golf Valley, Marbella, Aloha is a private members club that has one of the most beautiful and well-kept golf courses in Spain. Aloha has hosted the PGA Tour 3 times in recent years and is one of the top courses in Spain. A parkland course of Par 72 it is laid out in the traditional way with 4 par 5's, 10 par 4's and 4 par 3's' distributed evenly between the two nines.At 6,293m (6,882 yards), from the white markers, the course requires accuracy from the tee and a good touch around the greens. The course undulates through trees and lakes with outstanding views of 'La Concha' mountain and the Mediterranean Sea.The course designer, Javier Arana, further enhanced the playing experience by planting a wide range of trees and shrubs that provide beautiful displays of colour throughout the year.
Setting
Close To Golf
Close To Port
Close To Sea
Close To Town
Close To Schools
Close To Forest
Close To Marina
Orientation
South
South West
West
Condition
Excellent
Pool
Private
Climate Control
Air Conditioning
Hot A/C
Cold A/C
Views
Mountain
Golf
Panoramic
Pool
Features
Covered Terrace
Fitted Wardrobes
Private Terrace
Satellite TV
WiFi
Guest House
Storage Room
Utility Room
Ensuite Bathroom
Jacuzzi
Barbeque
Double Glazing
Basement
Fiber Optic
Furniture
Fully Furnished
Kitchen
Fully Fitted
Garden
Private
Parking
More Than One
Private
Utilities
Electricity
Drinkable Water
Category
Golf
Holiday Homes
investment
Luxury
Contemporary
Community Fee: €0 / monthly
Waste Disposal Fee: €0 / annually
Tax over Real Estate (iBi): €0 / annually
Setting
Close To Golf
Close To Port
Close To Sea
Close To Town
Close To Schools
Close To Forest
Close To Marina
Orientation
South
South West
West
Condition
Excellent
Pool
Private
Climate Control
Air Conditioning
Hot A/C
Cold A/C
Views
Mountain
Golf
Panoramic
Pool
Features
Covered Terrace
Fitted Wardrobes
Private Terrace
Satellite TV
WiFi
Guest House
Storage Room
Utility Room
Ensuite Bathroom
Jacuzzi
Barbeque
Double Glazing
Basement
Fiber Optic
Furniture
Fully Furnished
Kitchen
Fully Fitted
Garden
Private
Parking
More Than One
Private
Utilities
Electricity
Drinkable Water
Category
Golf
Holiday Homes
investment
Luxury
Contemporary
Community Fee: €0 / monthly
Waste Disposal Fee: €0 / annually
Tax over Real Estate (iBi): €0 / annually
JEWEL iN THE CENTER OF MARBELLA in a privileged location, in the heart of Marbella we find this impeccable house within walking distance of everything! The property is distributed: On the main floor we find a very spacious living-dining room, with large windows, with direct access to a nice covered terrace, ideal to enjoy the outdoors. A designer kitchen with excellent qualities and also with high windows which offers great luminosity. On the same floor there is 1 complete bedroom with bathroom. On the upper floor there are 4 more bedrooms, also of generous size and with bathroom. Two of them with direct access to a large terrace. in the basement, an exercise and entertainment room and a large room with endless possibilities. in addition, it also offers another room designed to celebrate with family and friends. This whole area could be enabled as a separate dwelling as it has facilities for it. The house also has an elevator that connects the floors. Also on this floor we find the subway garage with capacity for 2 cars. Private pool and garden with tropical vegetation, located on a plot of 634 m2, make this property a jewel in the center of Marbella. ideal either for living or as an investment as it has a high rental return! Walking distance to all kind of services, restaurants, supermarkets and the beach at 10 minutes walking distance. Do not hesitate to request a visit!
Setting
Town
Commercial Area
Close To Port
Close To Shops
Close To Town
Close To Schools
Condition
Excellent
Pool
Private
Climate Control
Air Conditioning
Pre installed A/C
Hot A/C
Cold A/C
Views
Mountain
Features
Covered Terrace
Lift
Private Terrace
Gym
Storage Room
Utility Room
Ensuite Bathroom
Kitchen
Fully Fitted
Garden
Private
Parking
Underground
Garage
Covered
More Than One
Private
Community Fee: €0 / monthly
Waste Disposal Fee: €0 / annually
Tax over Real Estate (iBi): €0 / annually
Setting
Town
Commercial Area
Close To Port
Close To Shops
Close To Town
Close To Schools
Condition
Excellent
Pool
Private
Climate Control
Air Conditioning
Pre installed A/C
Hot A/C
Cold A/C
Views
Mountain
Features
Covered Terrace
Lift
Private Terrace
Gym
Storage Room
Utility Room
Ensuite Bathroom
Kitchen
Fully Fitted
Garden
Private
Parking
Underground
Garage
Covered
More Than One
Private
Community Fee: €0 / monthly
Waste Disposal Fee: €0 / annually
Tax over Real Estate (iBi): €0 / annually
A beautiful fully furnished Andalucian style villa on a large corner plot located in the prestigious Los Arqueros Golf & Country Club. On the upper level are 3 large bedrooms all en suite and with private terraces. The master bedroom has a large walk-in wardrobe and a Jacuzzi bath and shower in the ensuite. The ground floor has an impressive hallway with cupola which leads through to a huge lounge and access to a covered terrace overlooking the pool and garden. There is a separate dining room and fully equipped Bosch kitchen with separate access from the front garden. As well as a guest toilet there is another bedroom with en suite on this level. The lower level has another lounge, with bar and bodega and direct access to the pool and garden. There is a fully equipped summer kitchen perfect for entertaining on those long warm evenings. Also on this level is another en suite bedroom, full bathroom, snooker room, laundry and garage. Outside there is a heated pool, BBQ area, another shower room and toilet and a mature tropical garden with fruit trees. The villa has individual underfloor heating throughout, an alarm, electric shutters and a lift. This is an amazing family home!! Contact us for a viewing with 24 hr notice.
Setting
Suburban
Close To Golf
Close To Shops
Close To Town
Close To Schools
Close To Forest
Urbanisation
Orientation
South
Condition
Excellent
Pool
Private
Heated
Climate Control
Air Conditioning
Hot A/C
Cold A/C
Fireplace
U/F Heating
U/F/H Bathrooms
Views
Mountain
Golf
Garden
Pool
Features
Covered Terrace
Lift
Fitted Wardrobes
Private Terrace
Satellite TV
WiFi
Games Room
Guest Apartment
Storage Room
Utility Room
Ensuite Bathroom
Marble Flooring
Bar
Barbeque
Double Glazing
Restaurant On Site
Staff Accommodation
Fiber Optic
Furniture
Fully Furnished
Kitchen
Fully Fitted
Garden
Private
Landscaped
Security
Gated Complex
Electric Blinds
Entry Phone
Alarm System
24 Hour Security
Safe
Parking
Garage
More Than One
Utilities
Electricity
Drinkable Water
Telephone
Category
Golf
Luxury
Resale
Community Fee: €117 / monthly
Waste Disposal Fee: €18 / annually
Tax over Real Estate (iBi): €1,930 / annually
Setting
Suburban
Close To Golf
Close To Shops
Close To Town
Close To Schools
Close To Forest
Urbanisation
Orientation
South
Condition
Excellent
Pool
Private
Heated
Climate Control
Air Conditioning
Hot A/C
Cold A/C
Fireplace
U/F Heating
U/F/H Bathrooms
Views
Mountain
Golf
Garden
Pool
Features
Covered Terrace
Lift
Fitted Wardrobes
Private Terrace
Satellite TV
WiFi
Games Room
Guest Apartment
Storage Room
Utility Room
Ensuite Bathroom
Marble Flooring
Bar
Barbeque
Double Glazing
Restaurant On Site
Staff Accommodation
Fiber Optic
Furniture
Fully Furnished
Kitchen
Fully Fitted
Garden
Private
Landscaped
Security
Gated Complex
Electric Blinds
Entry Phone
Alarm System
24 Hour Security
Safe
Parking
Garage
More Than One
Utilities
Electricity
Drinkable Water
Telephone
Category
Golf
Luxury
Resale
Community Fee: €117 / monthly
Waste Disposal Fee: €18 / annually
Tax over Real Estate (iBi): €1,930 / annually
Large villa near Torrequebrada Golf 20 minutes by car to Malaga airport, 30 minutes drive to Malaga city and 20 minutes to Fuengirola. The villa faces south, which means a view of the Mediterranean Sea. in addition, there is within walking distance of the fantastic Costa del Sol beach. There are 3 floors in the property, but you enter on the 1st floor through the main entrance from either the back of the villa or the stairs all the way down from the driveway in front of the house. You enter a bright and inviting entrance, where you then enter the south-facing living room. The living room is large and simple, with good furnishing options. There is a balcony on the whole one side of the house on the first floor, where glass curtains have been used. There is an option to open it completely to be able to enjoy the warm sun. To the left of the living room, you will find the bright kitchen, which offers the popular kitchen island. This includes a dining room, where you again have a view of the Mediterranean Sea. There are 2 storage rooms on the 1st floor, one of which functions as a laundry room. in addition, you will find 2 bathrooms, one of which is located next to the entrance, and the other is located at the other end in connection with the first floor's only bedroom. in an extension of the bedroom, there is a large balcony, which is again covered by glass curtains with the option of opening completely. To access the ground floor, you have to go down the spiral staircase. On the ground floor, there are 4 bedrooms, 3 bathrooms, and a large hallway, which is used as a second living room. in addition, there are 3 balconies in total on the ground floor, which means that all bedrooms have a balcony available. Each bedroom offers fitted wardrobes. in the basement, you will find a large garage with space for 2 cars. in addition, the basement offers both a guest room and a bathroom. in fact, there is an extra storage room here. Additional parking spaces are available in the large driveway. The bonuses of the villa are the large areas that can be used for renovation or simply many furnishing options. Just the terraces make up a total of 175m2. The outdoor area itself amounts to 1,622m2, which is utilized to that extent. The outdoor area offers a robust stone outdoor kitchen with a dining area, a 3-meter deep pool, an outdoor shower, and a three-level Chinese herb garden.
Setting
Close To Golf
Close To Sea
Close To Town
Close To Schools
Orientation
South
Condition
Good
Pool
Private
Climate Control
U/F Heating
Views
Sea
Panoramic
Urban
Features
Covered Terrace
Fitted Wardrobes
Near Transport
Private Terrace
Storage Room
Utility Room
Ensuite Bathroom
Marble Flooring
Basement
Kitchen
Fully Fitted
Garden
Private
Landscaped
Easy Maintenance
Parking
Garage
Open
More Than One
Private
Community Fee: €0 / monthly
Waste Disposal Fee: €0 / annually
Tax over Real Estate (iBi): €0 / annually
Setting
Close To Golf
Close To Sea
Close To Town
Close To Schools
Orientation
South
Condition
Good
Pool
Private
Climate Control
U/F Heating
Views
Sea
Panoramic
Urban
Features
Covered Terrace
Fitted Wardrobes
Near Transport
Private Terrace
Storage Room
Utility Room
Ensuite Bathroom
Marble Flooring
Basement
Kitchen
Fully Fitted
Garden
Private
Landscaped
Easy Maintenance
Parking
Garage
Open
More Than One
Private
Community Fee: €0 / monthly
Waste Disposal Fee: €0 / annually
Tax over Real Estate (iBi): €0 / annually
TOTALLY NEW ULTRA MODERN BEACHSiDE ViLLA WiTH SEA ViEWS iN MARBESA, ELViRiA BEACH. Fabulous brand new modern villa situated in the residential area of Marbesa Beach, one of the areas of Elviria, which is the most highly sought after destination due to its tranquility, privacy and easy access to the beach. The location offers at the same time easy access to the main highway, commercial centres and other services. This superb villa is built on a plot of 779,72 m2. The property itself offers 384 m2 of interior space, not including the storage room on the ground floor level. The entrance to the house leads into a magnificent living lounge area with fireplace and an open modern kitchen/dining zone with top quality appliances and floor to ceiling sliding doors, which gives lots of light and airy feeling throughout the day. The living room leads to the garden, porch and the sky blue swimming pool with a splendid under water window, which provides light into the storage room. The terrace has a built in stone BBQ area. There are also partial sea views from this level. There is one large guest bedroom with en suite bathroom as well as a powder room on the same floor. The wide floating gallery staircase takes us to the first floor, where we find two fabulous bedrooms with en suite bathrooms and access to their own private terraces. One of the bedrooms belongs to the Master Bedroom suite with a spacious dressing room, full bathroom with a bathtub, walk-in shower and double sink. Both bedrooms enjoy lovely sea view from this level, which also leads us to an outside staircase up towards a 100m2 solarium on the top of the villa. Here we have amazing sea views and plenty of space for a chill out, jacuzzi, outdoor gym, a BBQ area, etc.. The laundry room, the machinery room, the bathroom and three further spaces for gymnasium, cinema room, games room plus another extra bedroom are located in the large basement level. PROPERTY FEATURES: * 5 Bedrooms * 6 Bathrooms * Total built: 384 M2 * Basement: 151, 42 m2 * Ground floor: 130,61 m2 * First floor: 101,69 m2 * Sea views * Beachside - 350 m2 to the beach * Fully furnished * Private pool * Fireplace * Solarium * BBQ area * Under floor heating throughout the villa (except basement) * Alarm system * Private carport for 2/3 cars THiS iS THE PERFECT XXist CENTURY MODERN ViLLA FOR A BEACHSiDE LiFESTYLE WiTH ALL iTS ADVANTAGES!
Setting
Beachside
Close To Shops
Close To Sea
Close To Schools
Urbanisation
Orientation
South
Condition
Excellent
New Construction
Pool
Private
Climate Control
Air Conditioning
Hot A/C
Cold A/C
Fireplace
U/F Heating
U/F/H Bathrooms
Views
Sea
Mountain
Panoramic
Garden
Pool
Features
Covered Terrace
Fitted Wardrobes
Near Transport
Private Terrace
Solarium
Games Room
Storage Room
Utility Room
Ensuite Bathroom
Barbeque
Double Glazing
Basement
Fiber Optic
Kitchen
Fully Fitted
Garden
Private
Security
Alarm System
Parking
Covered
More Than One
Private
Category
Holiday Homes
investment
Luxury
Contemporary
Community Fee: €0 / monthly
Waste Disposal Fee: €0 / annually
Tax over Real Estate (iBi): €0 / annually
Setting
Beachside
Close To Shops
Close To Sea
Close To Schools
Urbanisation
Orientation
South
Condition
Excellent
New Construction
Pool
Private
Climate Control
Air Conditioning
Hot A/C
Cold A/C
Fireplace
U/F Heating
U/F/H Bathrooms
Views
Sea
Mountain
Panoramic
Garden
Pool
Features
Covered Terrace
Fitted Wardrobes
Near Transport
Private Terrace
Solarium
Games Room
Storage Room
Utility Room
Ensuite Bathroom
Barbeque
Double Glazing
Basement
Fiber Optic
Kitchen
Fully Fitted
Garden
Private
Security
Alarm System
Parking
Covered
More Than One
Private
Category
Holiday Homes
investment
Luxury
Contemporary
Community Fee: €0 / monthly
Waste Disposal Fee: €0 / annually
Tax over Real Estate (iBi): €0 / annually
Stunning frontline golf villa with panoramic mountain views to La Concha as well as overlooking the beautiful Aloha Golf course. The Villa is situated on a quiet cul-de-sac, just a short distance to the famous Puerto Banus marina and Aloha Gardens. The property is extremely convenient in terms of the floor plan distribution. All the main social areas such as kitchen, living room, dining room are well connected with direct accesses outside to the beautiful outdoor space that gives you a generous amount of natural sunshine throughout the home. All bedrooms are extremely good size with en suite bathrooms. All the bedrooms on the lower part of the house also have direct accesses to the gardens and pool area. The villa has to offer an amazing area for the cinema room, games room, gym and spa. This is an incredible opportunity to acquire an elegant high standard Andalusian villa in the most prime location of Nueva Andalucia with walking distance to all the amenities. This home is an ideal permanent or holiday home, don't miss this one of a kind opportunity.
Setting
Frontline Golf
Close To Golf
Close To Port
Close To Shops
Close To Sea
Close To Town
Close To Schools
Orientation
South East
Condition
Excellent
Pool
Private
Climate Control
Air Conditioning
Fireplace
U/F/H Bathrooms
Views
Sea
Mountain
Golf
Country
Panoramic
Garden
Pool
Features
Covered Terrace
Fitted Wardrobes
Near Transport
Private Terrace
Solarium
Gym
Guest Apartment
Storage Room
Utility Room
Ensuite Bathroom
Marble Flooring
Jacuzzi
Barbeque
Double Glazing
Furniture
Fully Furnished
Optional
Kitchen
Fully Fitted
Garden
Private
Security
Electric Blinds
24 Hour Security
Parking
Private
Category
Luxury
Community Fee: €0 / monthly
Waste Disposal Fee: €139 / annually
Tax over Real Estate (iBi): €3,190 / annually
Setting
Frontline Golf
Close To Golf
Close To Port
Close To Shops
Close To Sea
Close To Town
Close To Schools
Orientation
South East
Condition
Excellent
Pool
Private
Climate Control
Air Conditioning
Fireplace
U/F/H Bathrooms
Views
Sea
Mountain
Golf
Country
Panoramic
Garden
Pool
Features
Covered Terrace
Fitted Wardrobes
Near Transport
Private Terrace
Solarium
Gym
Guest Apartment
Storage Room
Utility Room
Ensuite Bathroom
Marble Flooring
Jacuzzi
Barbeque
Double Glazing
Furniture
Fully Furnished
Optional
Kitchen
Fully Fitted
Garden
Private
Security
Electric Blinds
24 Hour Security
Parking
Private
Category
Luxury
Community Fee: €0 / monthly
Waste Disposal Fee: €139 / annually
Tax over Real Estate (iBi): €3,190 / annually
A rare opportunity to acquire this exclusive, 5 bed 5.5 bath luxury modern beachside villa on the fantastic Bono Beach in Marbella, set on a double plot with mature well established private gardens, this amazing villa has been decorated to a very high standard, with luxury fixtures and fittings. Distributed over 4 floors with a lift, there are five bedrooms, five bathrooms and an extra guest toilet. The beautifully designed kitchen is a pleasure for any chef fitted with the best appliances. There is a glass conservatory leading off the kitchen which can be closed or fully opened. The master bedroom has two lovely terraces and a magnificent en-suite bathroom with corner bath. All the first floor bedrooms have en-suites and a terrace. Downstairs is a beautiful self contained apartment with fitted kitchen and walk in wardrobe. The villa is completely wheel chair accessible including a lift that takes you from the underground garage and stops on all floors including the very large roof terrace. As well as its amazing sea views you overlook the perfectly manicured garden with heated pool. The villa has garage parking for three cars and driveway parking for an extra five cars. Some lovely extras include solar panels, a backup generator, security system with seven cameras. All licences granted by the Marbella Town hall. A truely wonderful property!
Setting
Beachfront
Town
Commercial Area
Beachside
Close To Port
Close To Sea
Close To Town
Close To Schools
Urbanisation
Front Line Beach Complex
Orientation
South
Condition
Excellent
Recently Renovated
Recently Refurbished
Pool
Private
Heated
Climate Control
Air Conditioning
Hot A/C
Cold A/C
Fireplace
U/F Heating
Views
Sea
Mountain
Beach
Garden
Features
Covered Terrace
Lift
Fitted Wardrobes
Near Transport
Private Terrace
Solarium
WiFi
Guest Apartment
Storage Room
Utility Room
Ensuite Bathroom
Access for people with reduced mobility
Marble Flooring
Jacuzzi
Barbeque
Double Glazing
Staff Accommodation
Basement
Fiber Optic
Furniture
Fully Furnished
Kitchen
Fully Fitted
Garden
Private
Landscaped
Security
Gated Complex
Electric Blinds
Entry Phone
Alarm System
24 Hour Security
Safe
Parking
Garage
More Than One
Private
Utilities
Electricity
Drinkable Water
Telephone
Photovoltaic solar panels
Category
Bargain
Beachfront
Luxury
With Planning Permission
Community Fee: €698 / monthly
Waste Disposal Fee: €185 / annually
Tax over Real Estate (iBi): €2,255 / annually
Setting
Beachfront
Town
Commercial Area
Beachside
Close To Port
Close To Sea
Close To Town
Close To Schools
Urbanisation
Front Line Beach Complex
Orientation
South
Condition
Excellent
Recently Renovated
Recently Refurbished
Pool
Private
Heated
Climate Control
Air Conditioning
Hot A/C
Cold A/C
Fireplace
U/F Heating
Views
Sea
Mountain
Beach
Garden
Features
Covered Terrace
Lift
Fitted Wardrobes
Near Transport
Private Terrace
Solarium
WiFi
Guest Apartment
Storage Room
Utility Room
Ensuite Bathroom
Access for people with reduced mobility
Marble Flooring
Jacuzzi
Barbeque
Double Glazing
Staff Accommodation
Basement
Fiber Optic
Furniture
Fully Furnished
Kitchen
Fully Fitted
Garden
Private
Landscaped
Security
Gated Complex
Electric Blinds
Entry Phone
Alarm System
24 Hour Security
Safe
Parking
Garage
More Than One
Private
Utilities
Electricity
Drinkable Water
Telephone
Photovoltaic solar panels
Category
Bargain
Beachfront
Luxury
With Planning Permission
Community Fee: €698 / monthly
Waste Disposal Fee: €185 / annually
Tax over Real Estate (iBi): €2,255 / annually
If you are looking for a spacious villa in the village of Benahavis, you have found it. in the center located villa with private pool. The villa consists of 2 floors, which can easily be split. On the top layer when you enter the villa is the kitchen with a spacious terrace, living room with terrace with stunning views and two bedrooms. The ground floor has a spacious lounge area with 3 bedrooms. The garden is very private with swimming pool and jacuzzi, and has spacious terraces. Parking through an electric gate next to the house, space for 2 cars. Benahavis is a mountain village surrounded by nature located 7 km from Marbella and the coast is known for its hospitality and its many excellent restaurants and lively bars.
Setting
Village
Mountain Pueblo
Close To Golf
Close To Shops
Close To Schools
Orientation
South East
South
Condition
Good
Pool
Private
Climate Control
Air Conditioning
Hot A/C
Cold A/C
Views
Panoramic
Features
Covered Terrace
Private Terrace
Ensuite Bathroom
Jacuzzi
Furniture
Optional
Kitchen
Fully Fitted
Garden
Private
Parking
Covered
Category
Holiday Homes
Reduced
Community Fee: €0 / monthly
Waste Disposal Fee: €0 / annually
Tax over Real Estate (iBi): €0 / annually
Setting
Village
Mountain Pueblo
Close To Golf
Close To Shops
Close To Schools
Orientation
South East
South
Condition
Good
Pool
Private
Climate Control
Air Conditioning
Hot A/C
Cold A/C
Views
Panoramic
Features
Covered Terrace
Private Terrace
Ensuite Bathroom
Jacuzzi
Furniture
Optional
Kitchen
Fully Fitted
Garden
Private
Parking
Covered
Category
Holiday Homes
Reduced
Community Fee: €0 / monthly
Waste Disposal Fee: €0 / annually
Tax over Real Estate (iBi): €0 / annually
VILLA DE OBRA NUEVA EN MORAIRA Villa de obra nueva en Moraira situada en la conocida zona de LAndragó Se encuentra a tan solo 350m de la cala del Andragó y a unos 200m del paseo marÃtimo junto a la carretera que lleva a Moraira y los diferentes comercios y restaurantes todo muy cerca La casa se construirà con las mÃs altas calidades La superficie habitable terrazas y pÃrgola es de 680 m2 Tiene 5 dormitorios 4 baÃos y dos aseos de invitados Cocina moderna con isla y todos los electrodomÃsticos cocina exterior de verano gran sótano polivalente con posibilidad de uso como gimnasio sala de juegos o incluso un piso independiente El sótano està iluminado y ventilado a travÃs de un patio inglÃs La casa el jardÃn y la piscina estÃn al mismo nivel por lo que se puede disfrutar de todo el jardÃn Dentro de la parcela hay una gran pÃrgola para aparcar dos coches Desde la planta superior hay unas interesantes vistas al mar La casa tiene un diseÃo exquisito con muchos detalles en piedra seca natural asà como un frondoso jardÃn CaracterÃsticas Tomas de TV en salón y todos los dormitorios Previsión de tomas de internet Sistema de ventilación forzada en la casa con puntos de entrada y salida en el tejado Calefacción por suelo radiante mediante sistema Aerotermia consistente en una bomba de calor de alta eficiencia para suministrar tanto calefacción por suelo radiante como agua caliente sanitaria Acumulador de agua conectado al sistema aerotÃrmico de 200 L AA por semiconductores con activación individual en cada estancia CarpinterÃa exterior de aluminio lacado marca Technal Rotura de puente tÃrmico vidrio de seguridad cÃmara aislante y control solar Sistema oscilobatiente en ventanas abatibles Cocina moderna con puertas laminadas o lacadas cajoneras con freno de cierre bancada de gres porcelÃnico incluso encastre en hueco entre bancada y armarios altos ElectrodomÃsticos incluidos horno microondas vitrocerÃmica campana extractora frigorÃfico y lavavajillas de la marca Bosch o similar Sanitarios Inodoro suspendido marca Roca o Villeroy Bosch Lavabos con muebles altos empotrados con espejo y aplique CarpinterÃa interior con puertas lisas lacadas en blanco con bisagras ocultas y cerradura magnÃtica Armarios en dormitorios con puertas lacadas o de cristal lacobel Incluye módulo interior acabado textil con balda y barra de colgar Piscina con 40 m2 de lÃmina de agua escalera interior focos subacuÃticos LED Incluye filtro bomba cuadro elÃctrico y preinstalación de calefacción Interior acabado con mosaico JardÃn con riego automÃtico Incluye varios tipos de plantas y arbustos Toda la superficie del jardÃn estarà acabada en grava con malla geotextil debajo para evitar malas hierbas Interfono y puerta peatonal en la calle Sistema de depuración mediante conexión a la red general de alcantarillado Seguro decenal Detalles Fecha prevista de finalización junio de 2025
Impresionante villa de 5 dormitorios construida en 2003 ubicada en una gran parcela de 2587 mts con un imponente camino de entrada a través de una entrada vallada eléctricamente a un gran aparcamiento abierto con zona de barbacoa cubierta y jardines paisajísticos La villa de una sola planta ha sido construida y diseñada al más alto nivel con una torre característica en el centro que actúa como pasillo de entrada con WC con lavadero trastero y acceso a una sala de estar de dos plantas con un balcón en el entrepiso con vistas Al lado derecho de la torre al entrar tiene una cocinacomedor de planta abierta y una segunda sala de estar con chimenea de invierno Ambos tienen acceso a la terraza cubierta y al comedor al aire libre con una gran piscina para adultos y una piscina con fuente para niños Al lado de usted a través de un pasillo tiene 2 habitaciones dobles con un baño privado conjunto Jack y Jill A la izquierda al entrar a la propiedad desde el pasillo tiene otros 2 dormitorios dobles con baño familiar y una gran suite principal con un enorme baño privado con sauna ducha y bañera grande el principal y uno de los dos dobles tienen acceso a la terraza cubierta y dan a la zona de votación y juegos La casa ha instalado recientemente paneles solares fotovoltaicos para todo el sistema de calentamiento de agua con paneles solares eléctricos y termodinámicos ventanas Rehau de doble acristalamiento filtración de agua para agua potable pisos de cemento pulido en todas partes jacuzzi y un chalet de madera de 2 dormitorios al costado de la propiedad Actualmente se utiliza como almacén pero podría utilizarse fácilmente como otra casa de invitados La propiedad está totalmente ajardinada con árboles maduros para mayor privacidad ya que la piscina y la terraza cubierta no se pasan por alto y son privadas y cuentan con mucha luz solar Gran casa de lujo o propiedad de alquiler Cerca de todas las instalaciones de Alhaurín la torre es decir supermercados bares restaurantes y acceso a las autopistas y al aeropuerto Villa Independiente Alhaurín de la Torre Costa del Sol 5 Dormitorios 3 Baños Construidos 395 m² Terraza 200 m² JardínTerreno 2587 m² Posición Suburbano Cerca de Tiendas Cerca de Cuidad Cerca de Colegios Cerca del Bosque Urbanización Orientación Sureste Estado Excelente Piscina Privada Piscina para niños Climatización Aire Acondicionado AA Caliente AA Frío Chimenea Vistas Jardín Piscina Caracteristicas Terraza Cubierta Armarios Empotrados Cerca de Transporte Terraza Privada WiFi Sauna Sala de Juegos Trastero Baño EnSuite Jacuzzi Barbacoa Acristalamiento Dobles Mobiliario Parcialmente amueblado Cocina Totalmente equipada Jardín Privado Seguridad Recinto Cerrado Sistema de Alarma Estacionamiento Cubierto Más de uno Privado Utilidades Electricidad Agua Potable Calentamiento solar de agua Categoría Reventa
VIVE COMO UN REY EN TU PROPIO CASTILLO Te imaginas vivir en un castillo Es probable que sÃ, que alguna vez en tu vida hayas fantaseado con esta idea. Quién no Complace presentarles esta joya de fines del siglo XIX. Sumergido en medio de la naturaleza, este castillo es la redefinición del lujo: Es que en tiempos de derroche y despilfarro, el lujo es lo elemental, lo justamente necesario. El placer de disfrutar el sol, el aire fresco y puro, las impactantes perspectivas hacia la montaña, el color y aroma de las flores, el sonido del agua y de los pájaros cantando, apreciar el ritmo de la naturaleza… Me pregunto quién pudiera acostumbrarse a esta vida El estado de presencia que inspira contemplar este sitio se parece mucho a la felicidad. Quieres comprobarlo por ti mismo Ven a conocer este paraÃso terrenal situado a unos pocos minutos de la Costa Blanca y de Benidorm. Estamos agendando visitas.

