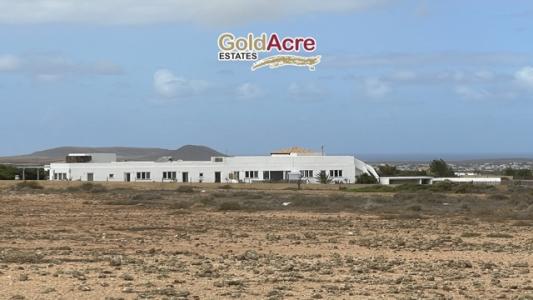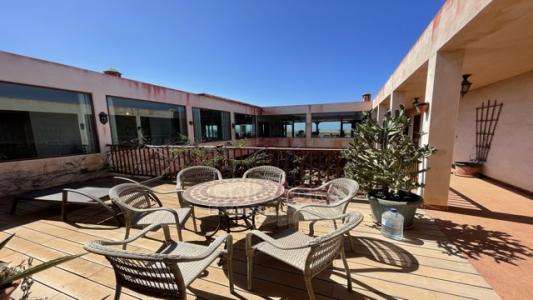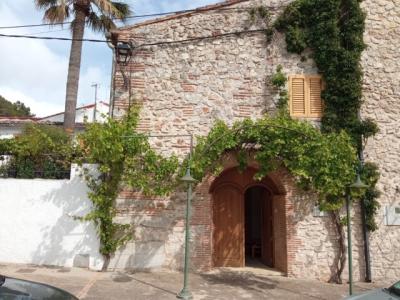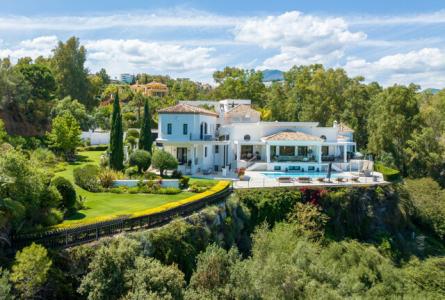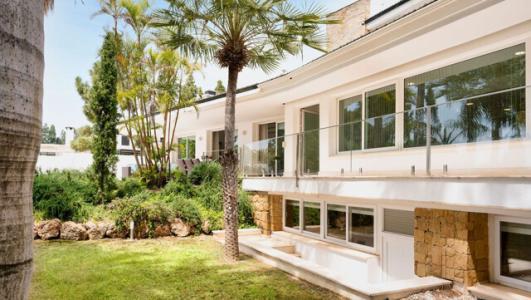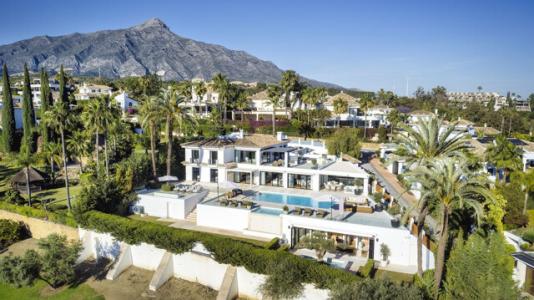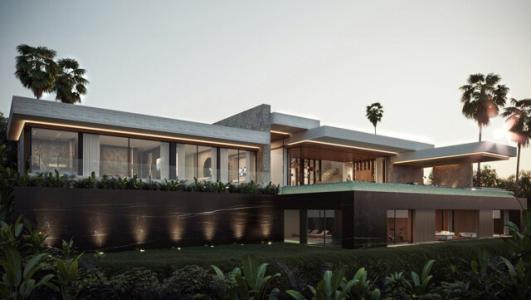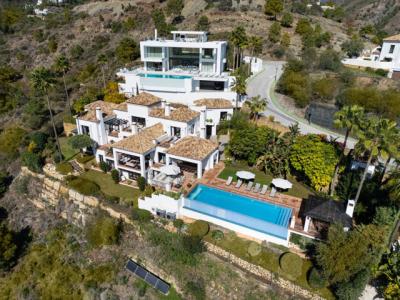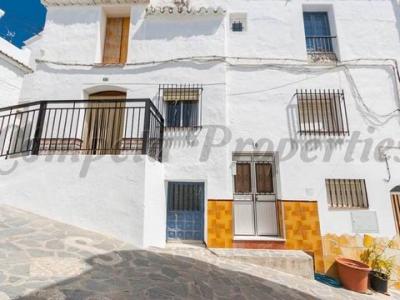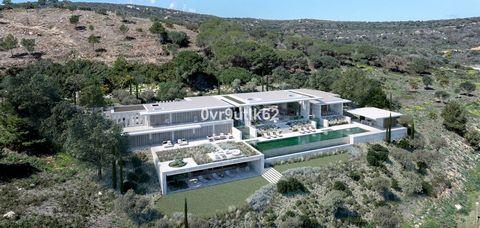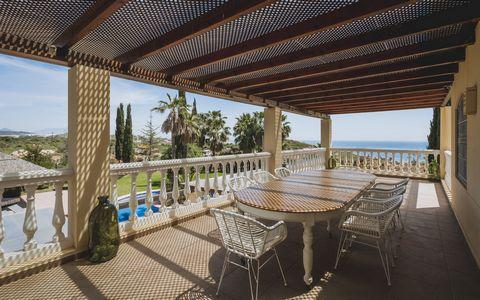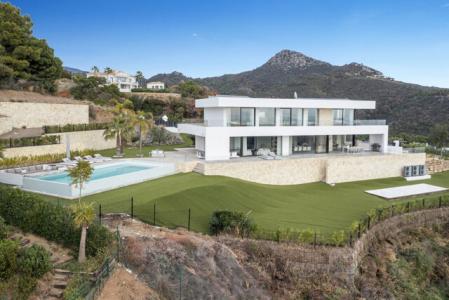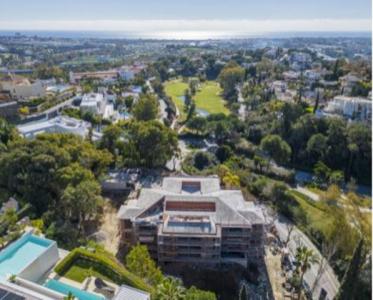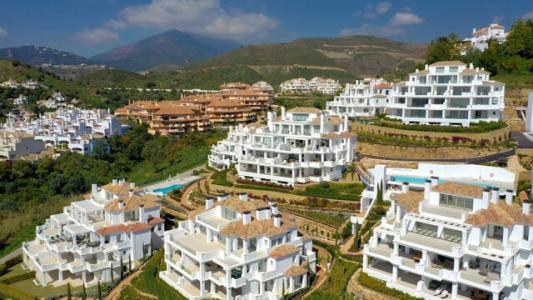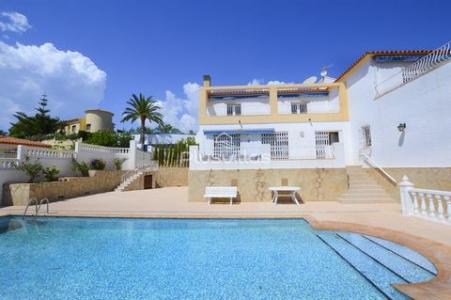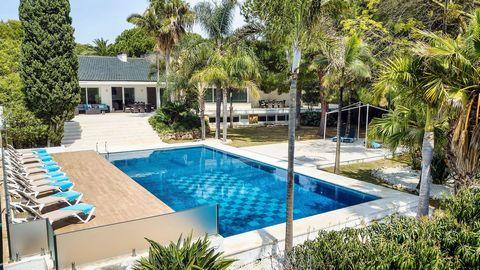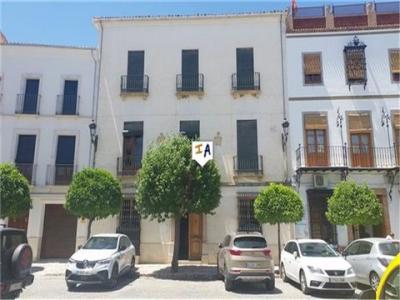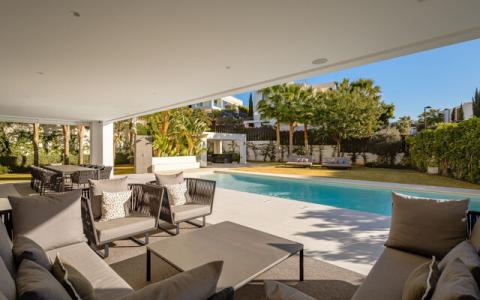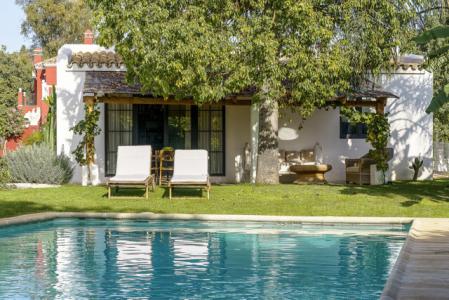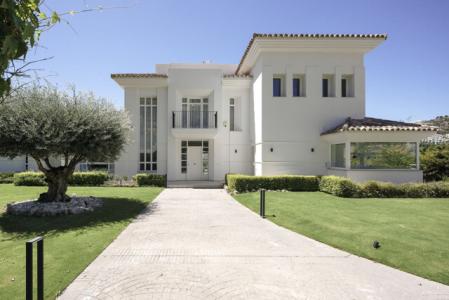de 7 habitaciones - 5250 anuncios
Página (8/263) 141 - 160 anuncios.
Large Modern designed and detached Villa in Villaverde with 6 Guest Rooms with En-suite shower rooms that share a main kitchen PLUS a separate Master Annex with bedroom, living room, private kitchen plus large private terrace all with access to the roof terrace and swimming pool!
Now available through the GoldAcre Estates TEAM!
Offerred for Sale EXCLUSIVELY by GoldAcre Estates this Villa has all the relevant property registration documents available so you can be assured of your secure purchase with our TEAM of friendly real estate professionals with over 20 years experience here in Fuerteventura !
The Location:
Within the village of Villaverde and also easily accessible to Lajares along the countryside tracks and lanes this huge villa is surrounded by open countryside and has great access to all the amenities and attractions offered in the North of Fuerteventura.
The property:
This modern triangular villa has been perfectly designed to provide a large amount of accommodation around a central courtyard with plenty of sociable areas including swimming pool, roof terrace and covered pergolas it also provides each accommodation privacy and private terrace areas to enjoy.
The main accommodation comprises a fully equipped apartment with large double bedroom and bathroom, living room with comfortable sofa seating / TV area that looks out through glass sliding doors to a private Sun terrace, it has a beautiful modern kitchen and separate utility and laundry room that opens to the central courtyard.
In addition there are 6 further double guest bedrooms each with their own en-suite modern shower rooms that have beautiful views out to the countryside and also to the central courtyard. For all to share is a covered games room, dining pergola and covered terrace looking out to the pool plus access to the roof terrace which is an ideal place to relax and take in the panoramic views! The pool accessed via a small feature bridge is perfect to enjoy the ALL year Sunshine with open views to the surrounding countryside.
Sold Furnished this Villa is ideal for larger families and makes a perfect Holiday Rental Investment. Annual IBI Council Tax is Approximately 600 euros.
This property is a real must see if you are looking for one of the most fabulous locations in Fuerteventura. Contact the team today to info@goldacreestates.com arrange your own personalised video tour or simply an appointment and we will be happy to show you this exceptional property: www.goldacreestates.com or call+34 928 53 50 44.
Property Brochures and Mapping:
Full Exclusive Brochure Available packed with additional information including Floor Plans, Google Earth, or Google Mapping to see the surrounding area, plus our Personal Presentation Video to walk you through the property. Choose to a PDF copy here or view the ELECTRONIC version here.
Detalles de la propiedad
Rooms: 7
Bathroom: 7
Livingroom: 2
Kitchen: 2
Toilets: 0
M2: 264,0
Planta: 0
Plot: 2.500 m2
Energy Efficiency:
Now available through the GoldAcre Estates TEAM!
Offerred for Sale EXCLUSIVELY by GoldAcre Estates this Villa has all the relevant property registration documents available so you can be assured of your secure purchase with our TEAM of friendly real estate professionals with over 20 years experience here in Fuerteventura !
The Location:
Within the village of Villaverde and also easily accessible to Lajares along the countryside tracks and lanes this huge villa is surrounded by open countryside and has great access to all the amenities and attractions offered in the North of Fuerteventura.
The property:
This modern triangular villa has been perfectly designed to provide a large amount of accommodation around a central courtyard with plenty of sociable areas including swimming pool, roof terrace and covered pergolas it also provides each accommodation privacy and private terrace areas to enjoy.
The main accommodation comprises a fully equipped apartment with large double bedroom and bathroom, living room with comfortable sofa seating / TV area that looks out through glass sliding doors to a private Sun terrace, it has a beautiful modern kitchen and separate utility and laundry room that opens to the central courtyard.
In addition there are 6 further double guest bedrooms each with their own en-suite modern shower rooms that have beautiful views out to the countryside and also to the central courtyard. For all to share is a covered games room, dining pergola and covered terrace looking out to the pool plus access to the roof terrace which is an ideal place to relax and take in the panoramic views! The pool accessed via a small feature bridge is perfect to enjoy the ALL year Sunshine with open views to the surrounding countryside.
Sold Furnished this Villa is ideal for larger families and makes a perfect Holiday Rental Investment. Annual IBI Council Tax is Approximately 600 euros.
This property is a real must see if you are looking for one of the most fabulous locations in Fuerteventura. Contact the team today to info@goldacreestates.com arrange your own personalised video tour or simply an appointment and we will be happy to show you this exceptional property: www.goldacreestates.com or call+34 928 53 50 44.
Property Brochures and Mapping:
Full Exclusive Brochure Available packed with additional information including Floor Plans, Google Earth, or Google Mapping to see the surrounding area, plus our Personal Presentation Video to walk you through the property. Choose to a PDF copy here or view the ELECTRONIC version here.
Detalles de la propiedad
Rooms: 7
Bathroom: 7
Livingroom: 2
Kitchen: 2
Toilets: 0
M2: 264,0
Planta: 0
Plot: 2.500 m2
Energy Efficiency:
EL ROQUE - Private Villa / Boutique Home Stay Rental Opportunity in an exclusive area with 7 bedrooms and 6 bathrooms and panoramic views across Natural Landscapes to the Coast of El Cotillo.
This stunning 7-bedroom, 6-bathroom villa boasts panoramic views of the breathtaking Natural Landscapes and the picturesque Coast of El Cotillo. Nestled within an expansive plot of over 3000m2, this 450m2 villa features a one-of-a-kind design, making it the perfect luxury holiday rental or your dream private home.
Enjoy elevated views of the Coast, just a leisurely 25-minute walk away, from the beautifully designed internal terrace that overlooks the enchanting Volcanic gardens below. Step into the main covered entrance porch terrace, adorned with handcrafted carpentry, leading you to the entrance hall with large glass wall panels offering mesmerizing views of the coast and the inviting courtyard. This serves as an ideal reception room or a tranquil reading space.
Turn right to find exquisite solid wood and handcrafted doors leading you into the main formal dining room and lounge. The high vaulted wood ceilings with beams and multiple windows provide a delightful view of the gardens and the courtyard. Step through the patio doors to the East-facing covered terrace, perfect for taking in the morning sun. The separate kitchen, finished with Granite work surfaces and Oak carpentry, is equipped with modern appliances and offers a space for a cozy breakfast table. A side door leads to a lovely East-facing wood-deck terrace, an ideal spot for breakfast amidst nature's beauty.
The East wing of the villa accommodates two large double bedrooms, each with their own en-suite bathrooms featuring beautiful floor-to-ceiling tiling. Both bedrooms offer fabulous views of the gardens and countryside. At the end of the East wing corridor, you'll find a store room with a glass door, providing easy access to the gardens below.
Step out to the internal courtyard, featuring a wood-decking terrace overlooking the raised volcanic gardens, basking in the warmth of All Year Sunshine. Here, you'll find two large guest bedrooms with en-suite bathrooms and captivating views of the open countryside.
The external and covered corridor leads to the West wing, housing three additional bedrooms. The first bedroom is particularly spacious and has plumbing installed, making it an excellent option for a separate annex apartment with a kitchen. The next bedroom has a shared door leading to a smaller single room, serving as the 7th bedroom. All double bedrooms have en-suite bathrooms.
The last bedroom in the West wing offers a connecting door to the second lounge, creating a splendid Master/Family Suite with a Canarian Covered balcony, providing elevated and panoramic views of the coast. Below this room, you'll find the garage/workshop.
Outside, the vast gardens feature an orchard and vegetable garden, as well as Natural Volcanic rock formations that lead you under the main internal courtyard—a unique space with great potential for development, like a water feature or even a swimming pool.
This uniquely designed and beautiful villa holds immense potential as a VV Vacation Rental villa in a Protected Area near the captivating Coast of El Cotillo. Discover the area's long sandy beaches, protected lagoons, and world-renowned restaurants overlooking the two charming fishing harbours. Experience the magic of EL ROQUE - Your Exclusive Villa Retreat!
For more information, contact the team today to arrange your own personalised video tour or simply an appointment and we will be happy to show you this property: www.goldacreestates.com or call 0034 928 53 50 44.
Detalles de la propiedad
Rooms: 7
Bathroom: 6
Livingroom: 2
Kitchen: 1
Toilets: 0
Construction year: 2.010
M2: 450,0
Planta: 0
Plot: 3.229 m2
Energy Efficiency:
This stunning 7-bedroom, 6-bathroom villa boasts panoramic views of the breathtaking Natural Landscapes and the picturesque Coast of El Cotillo. Nestled within an expansive plot of over 3000m2, this 450m2 villa features a one-of-a-kind design, making it the perfect luxury holiday rental or your dream private home.
Enjoy elevated views of the Coast, just a leisurely 25-minute walk away, from the beautifully designed internal terrace that overlooks the enchanting Volcanic gardens below. Step into the main covered entrance porch terrace, adorned with handcrafted carpentry, leading you to the entrance hall with large glass wall panels offering mesmerizing views of the coast and the inviting courtyard. This serves as an ideal reception room or a tranquil reading space.
Turn right to find exquisite solid wood and handcrafted doors leading you into the main formal dining room and lounge. The high vaulted wood ceilings with beams and multiple windows provide a delightful view of the gardens and the courtyard. Step through the patio doors to the East-facing covered terrace, perfect for taking in the morning sun. The separate kitchen, finished with Granite work surfaces and Oak carpentry, is equipped with modern appliances and offers a space for a cozy breakfast table. A side door leads to a lovely East-facing wood-deck terrace, an ideal spot for breakfast amidst nature's beauty.
The East wing of the villa accommodates two large double bedrooms, each with their own en-suite bathrooms featuring beautiful floor-to-ceiling tiling. Both bedrooms offer fabulous views of the gardens and countryside. At the end of the East wing corridor, you'll find a store room with a glass door, providing easy access to the gardens below.
Step out to the internal courtyard, featuring a wood-decking terrace overlooking the raised volcanic gardens, basking in the warmth of All Year Sunshine. Here, you'll find two large guest bedrooms with en-suite bathrooms and captivating views of the open countryside.
The external and covered corridor leads to the West wing, housing three additional bedrooms. The first bedroom is particularly spacious and has plumbing installed, making it an excellent option for a separate annex apartment with a kitchen. The next bedroom has a shared door leading to a smaller single room, serving as the 7th bedroom. All double bedrooms have en-suite bathrooms.
The last bedroom in the West wing offers a connecting door to the second lounge, creating a splendid Master/Family Suite with a Canarian Covered balcony, providing elevated and panoramic views of the coast. Below this room, you'll find the garage/workshop.
Outside, the vast gardens feature an orchard and vegetable garden, as well as Natural Volcanic rock formations that lead you under the main internal courtyard—a unique space with great potential for development, like a water feature or even a swimming pool.
This uniquely designed and beautiful villa holds immense potential as a VV Vacation Rental villa in a Protected Area near the captivating Coast of El Cotillo. Discover the area's long sandy beaches, protected lagoons, and world-renowned restaurants overlooking the two charming fishing harbours. Experience the magic of EL ROQUE - Your Exclusive Villa Retreat!
For more information, contact the team today to arrange your own personalised video tour or simply an appointment and we will be happy to show you this property: www.goldacreestates.com or call 0034 928 53 50 44.
Detalles de la propiedad
Rooms: 7
Bathroom: 6
Livingroom: 2
Kitchen: 1
Toilets: 0
Construction year: 2.010
M2: 450,0
Planta: 0
Plot: 3.229 m2
Energy Efficiency:
Casa Rural for sale in La Drova 349,950 Euros
WHY BUY
Because: this historic, 7 bedroom, 4 bathroom Casa Rural for sale in La Drova is Urbana, fully urbanised, has a swimming pool and terrific views - all within 15 minutes drive of Gandia and its spectacular Blue Flagged beaches)!
Ref: 1831clf
LOCATiON:
La Drova, Gandia area
TYPE:
Town house
BUiLD AREA:
Villa approx 200 m2
PLOT:
Approx. 100 m2
ACCOMMODATiON:
7 bedrooms (including 2 master bedrooms with en-suite), 4 bathrooms, 2 reception rooms, utility area, 2 sun terraces. Swimming pool.
Main Accommodation (ground floor)
1 bedroom, bathroom, fully fitted kitchen, large recepion room with lounge and dining area.
Secondary Accommodation (1st floor separate entrance)
3 bedrooms, 2 bathrooms, fully fitted kitchen, reception room
Tertiary Accommodation (courtyard)
1 bathroom, 1 bedroom
Exterior:
Swimming pool (fully pumped and filtered with 4 pool lights). Sun terrace.
General
Urbana and urbanised. Mains electricity, mains water and internet (fibre optic available). Central heating (oil-fired boiler).
BENEFiTS:
Casa Rural Gracia is based within what used to be a monastery, a building that is some 300 yars old and that has walls that are around 1m thick! A lovely, historic property, this casa rural is in an area of outstanding natural beauty, surrounded by gorgeous mountaina and a green and verdant valley. However, the Blue Flagged beaches of Gandia are only a 20 minute drive away (vibrant Gandia town is only 15 minutes drive)- so here you have access to the best of all worlds - glorious mountains, beautiful beaches and a town that will enchant you.
The accommodation currently comprises of three areas: the main accommodation, the 1st floor apartment and 2 bedrooms and a bathroom in the courtyard. All off this allows you to mix and match with our customers, depending upon what they wnat, just a bedroom or an independent apartment. of course, this casa rural could be reconverted back into a family home - in whcih case you would have a substantial property!
Situated within exclusive La Drova the property benefits from wonderful views of the surrounding dramatic mountains. A short walk from the house takes you to two trails that lead to the nearby village of Barx and, within just a few hundred metres of the house, there are countless other trails along the valley and up into the mountains. So, if you like walking, cycling, mountain biking, hiking or climbing then you are perfectly placed here to enjoy a spectacular landscape within an area of outstanding natural beauty.
The house is within a minute or so drive (15 minute walk) of the village of Barx and here there are 2 supermarkets, 5 bars and restaurants, butchers and bakers, a pharmacy and doctor's surgery and bank - everything you need for day-to-day life. A welcoming village, Barx is the 'heartbeat' of a fine community that is fun, cultured and friendly.
Meanwhile vibrant Gandia (population 80,000) with its gorgeous Blue Flagged beaches are only a 10-15 minute drive from the villa. in Gandia you have all the amenities you could possibly want - from great restaurants and bars, through to innumerable banks, shops, boutiques and supermarkets. There is a shopping mall, the Borgia palace, an historic square, many pedestrianised streets and plenty of cultural events. Meanwhile, Gandia provides easy access to Valencia City and its international airport by train (from Gandia) which takes only 55 minutes. The motorway has a junction only some 10 minutes drive from the villa , so communications to the rest of Spain are excellent!
ENERGY EFFiCiENCY CERTiFiCATE
Awaited
PRiCE:
349,950 Euros
Please note that this advertisement is shown for informational purposes only and is not contractually binding. All the information provided is done so in...
WHY BUY
Because: this historic, 7 bedroom, 4 bathroom Casa Rural for sale in La Drova is Urbana, fully urbanised, has a swimming pool and terrific views - all within 15 minutes drive of Gandia and its spectacular Blue Flagged beaches)!
Ref: 1831clf
LOCATiON:
La Drova, Gandia area
TYPE:
Town house
BUiLD AREA:
Villa approx 200 m2
PLOT:
Approx. 100 m2
ACCOMMODATiON:
7 bedrooms (including 2 master bedrooms with en-suite), 4 bathrooms, 2 reception rooms, utility area, 2 sun terraces. Swimming pool.
Main Accommodation (ground floor)
1 bedroom, bathroom, fully fitted kitchen, large recepion room with lounge and dining area.
Secondary Accommodation (1st floor separate entrance)
3 bedrooms, 2 bathrooms, fully fitted kitchen, reception room
Tertiary Accommodation (courtyard)
1 bathroom, 1 bedroom
Exterior:
Swimming pool (fully pumped and filtered with 4 pool lights). Sun terrace.
General
Urbana and urbanised. Mains electricity, mains water and internet (fibre optic available). Central heating (oil-fired boiler).
BENEFiTS:
Casa Rural Gracia is based within what used to be a monastery, a building that is some 300 yars old and that has walls that are around 1m thick! A lovely, historic property, this casa rural is in an area of outstanding natural beauty, surrounded by gorgeous mountaina and a green and verdant valley. However, the Blue Flagged beaches of Gandia are only a 20 minute drive away (vibrant Gandia town is only 15 minutes drive)- so here you have access to the best of all worlds - glorious mountains, beautiful beaches and a town that will enchant you.
The accommodation currently comprises of three areas: the main accommodation, the 1st floor apartment and 2 bedrooms and a bathroom in the courtyard. All off this allows you to mix and match with our customers, depending upon what they wnat, just a bedroom or an independent apartment. of course, this casa rural could be reconverted back into a family home - in whcih case you would have a substantial property!
Situated within exclusive La Drova the property benefits from wonderful views of the surrounding dramatic mountains. A short walk from the house takes you to two trails that lead to the nearby village of Barx and, within just a few hundred metres of the house, there are countless other trails along the valley and up into the mountains. So, if you like walking, cycling, mountain biking, hiking or climbing then you are perfectly placed here to enjoy a spectacular landscape within an area of outstanding natural beauty.
The house is within a minute or so drive (15 minute walk) of the village of Barx and here there are 2 supermarkets, 5 bars and restaurants, butchers and bakers, a pharmacy and doctor's surgery and bank - everything you need for day-to-day life. A welcoming village, Barx is the 'heartbeat' of a fine community that is fun, cultured and friendly.
Meanwhile vibrant Gandia (population 80,000) with its gorgeous Blue Flagged beaches are only a 10-15 minute drive from the villa. in Gandia you have all the amenities you could possibly want - from great restaurants and bars, through to innumerable banks, shops, boutiques and supermarkets. There is a shopping mall, the Borgia palace, an historic square, many pedestrianised streets and plenty of cultural events. Meanwhile, Gandia provides easy access to Valencia City and its international airport by train (from Gandia) which takes only 55 minutes. The motorway has a junction only some 10 minutes drive from the villa , so communications to the rest of Spain are excellent!
ENERGY EFFiCiENCY CERTiFiCATE
Awaited
PRiCE:
349,950 Euros
Please note that this advertisement is shown for informational purposes only and is not contractually binding. All the information provided is done so in...
Stunning family villa located within one of the most sought after gated villa communities in Spain. The villa is set within a very private 10,000m2 plot, offering breath-taking views over its
own private estate, and panoramic views of the Mediterranean sea and Marbella's striking La Concha mountain. Inside, the villa has been carefully renovated, retaining its traditional Spanish charm while providing modern amenities. The luxurious interior includes an elegant main living room with vaulted ceiling, dining area, a second living room, bespoke modern kitchen with Gaggenau appliances, all of which lead out to the expansive terrace, ideal for dining and barbecuing, while taking in the stunning panoramic sea and mountain views. From this terrace area you can then enjoy the large heated swimming pool where, due to its south orientation, you have sun all day long, and is surrounded by a beautiful manicured garden.
Back inside the villa, on this same floor you will also find three large bedrooms with en-suite bathrooms, upstairs another guest bedroom with en-suite bathrooms and the spacious principal bedroom with a large dressing area, fireplace and private terrace, where again you can enjoy the sweeping views of the sea and mountain.
On the lower level of this villa you will find the magnificent state-of-the-art cinema room with the latest technology, an elegant bar, a fully equipped professional gym by Eleiko, sauna, private office, two further guest bedrooms with en-suite facilities, and finally the garage for at least five vehicles. This is an absolutely ideal villa for entertaining!
This exclusive community is one of the only fully gated and secure communities in this fabulous area, with 24 hour guarded security, two large forest areas with around 30 minutes worth of walking trails available to residents. The community is also within easy walking distance of the La Quinta Golf clubhouse where you will find all general amenities, including a luxury 5* Hotel and Spa, Childrens' Creche, A Deli, several restaurants, cafes and a Gym.
Stunning contemporary villa located in Las Chapas, Marbella. Surrounded by a well-kept mature garden featuring pine trees, cypresses and palm trees. The property offers breathtaking sea views from both the ground and first floor, perfect for enjoying fabulous sunsets.
The contemporary-style interiors with a Scandinavian flair, characterised by light-filled open spaces. Spanning three levels, the layout includes an entrance hall with a guest toilet, a lounge featuring a fireplace and access to a semi-covered porch with a sitting and dining area. The porch stairs lead down to a large 100 sqm swimming pool and sun deck. The entrance level also includes a separate dining room adjacent to a modern Nolte fully fitted kitchen with a central island, leading to the outdoor dining zone with a barbecue. This floor is completed with three en-suite bedrooms and two additional bedrooms sharing a bathroom.
Upstairs, an open office overlooks the living room and connects to the main bedroom, which includes a private bathroom with views over the garden and the sea. The lower level offers a mini spa area with an indoor plunge pool, jacuzzi, sauna, and fitness room with direct garden access. This level also features a cozy lounge with sofas, a TV set, snooker table, and bar area, one double bedroom with a bathroom and access to an English patio, as well as laundry, storage, and machinery rooms.
Outdoor features include a large 100 sqm swimming pool with a sun deck and a dining terrace overlooking the pool, complete with an outdoor kitchen and professional gas BBQ. The community tennis court is located approximately 50 meters from the house.
The villa's interior qualities emphasise a modern and contemporary style with Scandinavian influences, featuring ultra-modern interiors, clean lines, and vibrant pops of fuchsia and turquoise. The sleek Nolte designer kitchen includes Silestone white worktops, white cabinetry, integrated ovens, and an American-style fridge/freezer. Blonde-wood floors span throughout the home, enhancing its Northern-European contemporary style.
The villa is fully equipped with air-conditioning for summer and heating for winter, and all ground floors have flat access suitable for wheelchairs. Security is ensured within a gated community with 24/7 security services, and there are two parking spaces on the property. Ample storage is available, including rooms in the basement and a large storage area below the outdoor pool.
Furnished in a style that blends modern elegance with Scandinavian coziness. This is an ideal home for enjoying family life and entertaining friends year-round, and it also serves as an excellent investment opportunity to generate rental income.
A beautifully designed, sumptuous property slightly higher that its neighbours, offering wide open views over the famous Los Naranjos Golf Course in Nueva Andalucia, and close to three of the best golf courses in the area. This magnificent home was recently renovated featuring large windows, open spaces and restored wooden ceilings, where all details and finishes are top quality, and is offered fully furnished, "as is". Within a family friendly neighbourhood, just minutes' drive from Puerto Banus and the beach and within walking distance of supermarkets, restaurants and local markets. Distributed over three levels, the ground floor has a superb open-plan living, dining and kitchen area that leads straight out onto the spacious terrace with heated pool and Jacuzzi area from which one can enjoy spectacular views over the Golf Valley. Three ensuite bedrooms a cosy TV room and laundry area. There is also an independent cottage that can be used for staff or for guests, also with laundry area.
The upper level is as spacious as the ground floor and has an enormous ensuite master bedroom with 'his' and 'hers' walk-in wardrobes, two further ensuite bedrooms and a huge terrace with Jacuzzi, covered barbecue and chill-out zone.
The lower level, or basement, is designed for rest and relaxation. It houses a simply spectacular Spa with Hammam, sauna and massage room and an entertainment room and bar. Other features of this splendid home include a Sonos sound system that is networked throughout the entire house, a home automation system and underfloor heating. A truly luxurious property that is ready to move into.
Stunning new built villa in Benahavis. Situated on one of the last available plots boasting sweeping panoramic views, this property signifies the dawn of a new era in architectural excellence. Located within a secure gated community in one of Marbella's most exclusive areas, this meticulously planned villa promises an unparalleled experience of relaxation, leisure, culinary delight, and well-being. Upon completion, it will boast a mesmerizing infinity pool offering awe-inspiring vistas, an indoor swimming pool, and a fully-equipped gym, all contributing to a serene atmosphere of wellness. Every room in this visionary villa will frame stunning sea views, creating an immersive experience for its inhabitants. The outdoor space will be equally impressive, featuring sunken seating by the pool, an open-air kitchen for al fresco dining, an office with a separate entrance, and distinctive water features that elevate the overall ambiance. With meticulous attention to detail and a focus on creating an environment that fosters both luxury and tranquility, this villa represents the pinnacle of contemporary living in one of Spain's most sought-after locations.
Beautiful villa located within the secure confines of a gated community in the prestigious La Quinta 5-star golf resort, this villa enjoys a prime location that marries tranquility with unparalleled scenic beauty. Its exceptional positioning on a double elevated plot affords it breathtaking panoramic vistas of the sea and lush surroundings, complemented by unobstructed frontline views of the golf course. Just a stone's throw from the vibrant Puerto Banus, Villa Magna offers a serene oasis mere minutes from lively entertainment and shopping venues.
Upon entering through the grand driveway, guests are greeted by a light-filled modern hallway with soaring double-height ceilings, setting the stage for an atmosphere of luxury and awe. The heart of the villa, a spacious yet inviting lounge, features a cozy open fireplace and seamlessly connects to the dining area and a state-of-the-art kitchen, adorned with top-tier cabinetry and appliances. The main house comprises six south-facing en-suite bedrooms, each with its own terrace or direct garden access, ensuring privacy and comfort. Additionally, a detached one-bedroom guest house offers independent living space.
The lower level is a haven for leisure and relaxation, hosting a soundproof cinema room, a gaming area with a pool table, and a comprehensive gym and spa equipped with a Finnish sauna, massage area, and a heated indoor pool. Designed with entertainment in mind, Villa Magna provides numerous outdoor lounging, dining, and barbecue spots, all designed to capitalize on the mesmerizing infinity pool views towards the sea, golf course, and valley beyond.
Advanced technology enhances the villa's ambiance and security, featuring underfloor heating, electric blinds, and a sophisticated alarm system, all controllable via smartphone. The integrated Sonos sound system ensures that music and entertainment are never more than a touch away, making Villa Magna not just a home, but an experience of luxury living at its finest.
Casa adosada en Canillas de Albaida, 7 dormitorios, 2 baños y una terraza en la azotea
Ubicada dentro del estimado enclave de la comunidad totalmente privada y cerrada de THE FIFTEEN en La Reserva, Sotogrande, esta exquisita villa personifica el lujo contemporáneo y la vida ecológica. Meticulosamente diseñada para adoptar la sostenibilidad, la residencia cuenta con características de vanguardia para un impacto ambiental mínimo. El gran total de 7 suntuosas habitaciones comprende una lujosa suite principal, 4 suites adicionales, una suite para invitados y una suite de servicio, que ofrecen comodidad y privacidad incomparables. Elegantemente decorada, la villa cuenta con 10 baños y tocador, cada uno meticulosamente diseñado para ofrecer estilo y funcionalidad. Con una extensión de 4.928,30 metros cuadrados de terreno pintoresco, la propiedad ofrece un amplio espacio para la relajación y la recreación. Su superficie construida de 2.534,25 metros cuadrados, elegantemente distribuida en tres niveles meticulosamente diseñados, garantiza un flujo perfecto entre los espacios interiores y exteriores. Orientada al este, la villa recibe abundante luz natural y calidez, mejorando el ambiente general y el confort de la residencia.
Las comodidades abundan en este lujoso refugio, que atienden todos los aspectos de la vida moderna. Los huéspedes son recibidos por una cautivadora piscina infinita, que los invita a relajarse en un entorno impresionante. Una placentera piscina cubierta y un santuario de spa ofrecen un escape sereno del bullicio de la vida cotidiana, proporcionando un paraíso para la relajación y el rejuvenecimiento. Los entusiastas del fitness apreciarán el gimnasio de última generación, equipado con lo último en equipos de ejercicio para una experiencia de entrenamiento integral. Un espacio de oficina en casa dedicado garantiza productividad y comodidad para quienes requieren un ambiente de trabajo tranquilo. La propiedad también cuenta con un amplio garaje subterráneo con capacidad para 8 vehículos, complementado con 2 plazas de aparcamiento al aire libre, proporcionando un amplio espacio tanto para residentes como para invitados. Las instalaciones de almacenamiento adicionales ofrecen soluciones prácticas para organizar y almacenar pertenencias, mejorando la funcionalidad de la residencia.
La estrategia paisajística de la villa defiende la flora autóctona y las superficies permeables, fomentando un ecosistema sostenible que conserva el agua y gestiona la escorrentía de forma eficaz. La innovadora protección solar y la ubicación estratégica de las ventanas maximizan la eficiencia energética y mejoran el confort interior, combinando a la perfección el lujo con un diseño ecológico. Esta propiedad personifica el epítome de la opulencia, la sostenibilidad y la vida contemporánea, ubicada en uno de los destinos más exclusivos de España. Para obtener más detalles, le invitamos a comunicarse con nosotros.
Las comodidades abundan en este lujoso refugio, que atienden todos los aspectos de la vida moderna. Los huéspedes son recibidos por una cautivadora piscina infinita, que los invita a relajarse en un entorno impresionante. Una placentera piscina cubierta y un santuario de spa ofrecen un escape sereno del bullicio de la vida cotidiana, proporcionando un paraíso para la relajación y el rejuvenecimiento. Los entusiastas del fitness apreciarán el gimnasio de última generación, equipado con lo último en equipos de ejercicio para una experiencia de entrenamiento integral. Un espacio de oficina en casa dedicado garantiza productividad y comodidad para quienes requieren un ambiente de trabajo tranquilo. La propiedad también cuenta con un amplio garaje subterráneo con capacidad para 8 vehículos, complementado con 2 plazas de aparcamiento al aire libre, proporcionando un amplio espacio tanto para residentes como para invitados. Las instalaciones de almacenamiento adicionales ofrecen soluciones prácticas para organizar y almacenar pertenencias, mejorando la funcionalidad de la residencia.
La estrategia paisajística de la villa defiende la flora autóctona y las superficies permeables, fomentando un ecosistema sostenible que conserva el agua y gestiona la escorrentía de forma eficaz. La innovadora protección solar y la ubicación estratégica de las ventanas maximizan la eficiencia energética y mejoran el confort interior, combinando a la perfección el lujo con un diseño ecológico. Esta propiedad personifica el epítome de la opulencia, la sostenibilidad y la vida contemporánea, ubicada en uno de los destinos más exclusivos de España. Para obtener más detalles, le invitamos a comunicarse con nosotros.
Luxury recently constructed contemporary villa in Monte Mayor, characterized by impeccable standards. South to west facing, it offers breathtaking panoramic sea and mountain views. The main level features a spacious hallway, lounge, and dining area with lofty ceilings and a fireplace. An open-plan, fully fitted kitchen equipped with Miele and Siemens appliances complements two guest bedrooms en suite. Enjoy direct access to covered and open terraces, leading to a private garden, heated pool, and a chill-out area with a barbecue. The first floor boasts a master bedroom en suite with a separate dressing area and two additional guest bedrooms, each en suite. The lower floor includes two bedrooms with bathrooms, a generous garage, a potential cinema or gym space, a laundry room, and storage facilities. Notable features encompass underfloor heating throughout and air conditioning with heating capabilities. Furniture is not included but is negotiable. Situated approximately 15 minutes from the coast, this villa offers proximity to amenities while maintaining a tranquil setting.
A masterpiece of design, this state-of-the-art residence was envisioned by a distinguished local architect, embodying a blend of fine materials and meticulous attention to detail. Perched on an elevated plot, it's a stroll away from La Quinta golf and a brief drive from Puerto Banus, with swift access to the motorway connecting you to Malaga airport and the city. Its elevated stance give the property open vistas of the sea and golf course, ensuring utmost privacy, while its south-facing aspect invites sunshine throughout the day onto its impeccably landscaped garden and the 20-meter long pool. No stone was left unturned in amalgamating premier materials, cutting-edge technology, and craftsmanship to birth. Radiating brightness, the main level welcomes with a majestic double-height entrance hall adorned with a large skylight, making a dramatic statement with the sea view spanning across the room, a double staircase, and a lift for easy access across the three levels. The expansive living room is gracefully divided by open fireplaces, delineating the TV room on one side and the dining room on the other. A modern chef's domain, complemented by a separate butler's kitchen, seamlessly blends into the dining area and a secondary lounge, perfect for family gatherings or pre-dinner socializing. This level also hosts an office and a guest bedroom suite with independent access. Ascending upstairs, the grand main bedroom suite revels in a prime position with a private open terrace and panoramic views. Four additional bedroom suites, each with private terraces, offer ample accommodation.
Leisure is redefined on the lower level, boasting an exquisite spa realm with a heated indoor pool, cold pool, sauna, hammam, massage room, and a fully-equipped gym. For further amusement, a wine cellar, cinema room, and a games room with snooker and poker tables cater to a myriad of tastes, and car aficionados will appreciate the view of their prized possessions in the 3-car garage.
Externally, a flat manicured garden envelopes the 20-meter infinity-styled pool, accompanied by a spacious gazebo equipped with sitting and dining areas, bar, and kitchen, making it the ideal backdrop for either familial joy or sophisticated entertaining, epitomizing the quintessential lifestyle that both this property and Marbella offer.
Luxurious 7-bedroom apartment nestled in prestigious urbanization of Nueva Andalucia, this exceptional 7-bedroom apartment defines opulence. Meticulously crafted to the highest standards, it offers breathtaking south-facing views of the coast and the Mediterranean. Conveniently located, it's a short drive to amenities, the beach, Puerto Banus, and Marbella's city center.
This apartment is a masterpiece of design and craftsmanship, showcasing the finest finishes and attention to detail. Enjoy daily sun-soaked mornings and captivating coastal views from this south-facing gem with quick access to local amenities, the beach, Puerto Banus, and Marbella center, you're at the heart of it all.
Everything you need is on one floor, ensuring a hassle-free lifestyle, private entrance, a fireplace-adorned living area, and an open-plan kitchen create a stylish, inviting atmosphere.
The master bedroom with an ensuite bathroom and dressing area offers a serene escape. Six guest bedrooms, four bathrooms, and a guest toilet ensure ample space for visitors.
A dedicated cinema room, laundry area, and storage enhance daily living. A spacious south-facing terrace with glass curtains allows you to enjoy the outdoors year-round.
Three garage spaces and additional storage provide convenience with the community offering gardens, two pools, an indoor pool, and a gym, 24-hour security and concierge services ensure peace of mind.
Furniture negotiation allows for a personalized touch. This is more than an apartment; it's a lifestyle. Don't miss this opportunity to experience luxury living in Nueva Andalucia.
Preciosa villa, muy acogedora, amplia y con mucho encanto.
Situada en una zona muy tranquila, cerca de todos los servicios. Consta de dos plantas, 7 dormitorios y 6 cuartos de baño, grande cocina independiente, 2 salones con chimenea amplio garaje y sótano diáfano con un total de 400 m2 de interiores.
Aire acondicionado frio/calor en toda la casa.
Precioso jardín y piscina con un mantenimiento impecable!
Ven a visitarme, te encantará!!
PlusVillas es un referente en el sector inmobiliario de Calpe, con 50 años de experiencia en la construcción, diseño y venta de inmuebles en el Norte de la Costa Blanca.
Nuestra dilatada trayectoria y sólido crecimiento como inmobiliaria en Calpe, son un valor seguro a la hora de elegir el mejor asesor para comprar o vender su propiedad. El equipo de PlusVillas está compuesto por una gran familia multidisciplinar y multilingüe que cuidará de usted y de sus intereses y ofrece una gestión integral antes, durante y después del proceso de compra-venta.
Nuestra reputación, seriedad y experiencia son la mejor garantía!
Situada en una zona muy tranquila, cerca de todos los servicios. Consta de dos plantas, 7 dormitorios y 6 cuartos de baño, grande cocina independiente, 2 salones con chimenea amplio garaje y sótano diáfano con un total de 400 m2 de interiores.
Aire acondicionado frio/calor en toda la casa.
Precioso jardín y piscina con un mantenimiento impecable!
Ven a visitarme, te encantará!!
PlusVillas es un referente en el sector inmobiliario de Calpe, con 50 años de experiencia en la construcción, diseño y venta de inmuebles en el Norte de la Costa Blanca.
Nuestra dilatada trayectoria y sólido crecimiento como inmobiliaria en Calpe, son un valor seguro a la hora de elegir el mejor asesor para comprar o vender su propiedad. El equipo de PlusVillas está compuesto por una gran familia multidisciplinar y multilingüe que cuidará de usted y de sus intereses y ofrece una gestión integral antes, durante y después del proceso de compra-venta.
Nuestra reputación, seriedad y experiencia son la mejor garantía!
Villa de Las Chapas Renovado en 2016 Tarifas nocturnas gratuitas exclusivamente cuando compra una nueva propiedad con Marbanus Estates Una impresionante villa contemporánea ubicada en Las Chapas, Marbella.Rodeado por un jardín maduro bien guardado con pinos, cipreses y palmeras.La propiedad ofrece impresionantes vistas al mar desde el suelo y el primer piso, perfecta para disfrutar de fabulosas puestas de sol. Los interiores de estilo contemporáneo con un estilo escandinavo, caracterizado por espacios abiertos llenos de luz.Con tres niveles, el diseño incluye un salón de entrada con un inodoro invitado, un salón con una chimenea y acceso a un porche semi cubierto con un área de comedor y comedor.Las escaleras del porche conducen a una gran piscina de 100 metros cuadrados y una cubierta solar.El nivel de entrada también incluye un comedor separado adyacente a una cocina moderna Nolte totalmente equipada con una isla central, que conduce a la zona de comedor al aire libre con una barbacoa.Este piso se completa con tres habitaciones en suite y dos habitaciones adicionales que comparten un baño. Arriba, una oficina abierta da a la sala de estar y se conecta al dormitorio principal, que incluye un baño privado con vistas sobre el jardín y el mar.El nivel inferior ofrece un área de mini spa con una piscina cubierta, jacuzzi, sauna y sala de fitness con acceso directo al jardín.Este nivel también cuenta con un acogedor salón con sofás, un televisor, una mesa de billar y un área de bar, un dormitorio doble con baño y acceso a un patio inglés, así como salas de lavandería, almacenamiento y maquinaria. Las características al aire libre incluyen una gran piscina de 100 metros cuadrados con terraza de sol y una terraza de comedor con vistas a la piscina, completa con una cocina al aire libre y una barbacoa de gas profesional.La cancha de tenis comunitaria se encuentra a aproximadamente 50 metros de la casa. Las cualidades interiores de la villa enfatizan un estilo moderno y contemporáneo con influencias escandinavas, con interiores ultra modernos, líneas limpias y vibrantes toques de fucsia y turquesa.La elegante cocina de diseñador Nolte incluye encimeras blancas de Silestone, gabinetes blancos, hornos integrados y un refrigerador/congelador de estilo americano.Los pisos de madera rubia se extienden en toda la casa, mejorando su estilo contemporáneo del norte de Europa. La villa está totalmente equipada con aire acondicionado para el verano y la calefacción para el invierno, y todos los pisos de tierra tienen acceso plano adecuado para sillas de ruedas.La seguridad se garantiza dentro de una comunidad cerrada con servicios de seguridad 24/7, y hay dos espacios de estacionamiento en la propiedad.Hay un amplio almacenamiento disponible, incluidas habitaciones en el sótano y una gran área de almacenamiento debajo de la piscina al aire libre. Amueblado en un estilo que combina la elegancia moderna con la comodidad escandinava, crea un espacio que es sofisticado y acogedor.Este es un hogar ideal para disfrutar de la vida familiar y entretener a los amigos durante todo el año, y también sirve como una excelente oportunidad de inversión para generar ingresos por alquiler.
Nos complace ofrecer esta magnífica residencia urbana de importancia histórica de 7 dormitorios y 5 baños. Situado en la popular gran ciudad de Priego de Córdoba en Andalucía, España, a poca distancia en coche de los espectaculares lagos de Iznájar. Ubicada en una solicitada calle arbolada con estacionamiento justo afuera, ingresa a esta propiedad patrimonial construida de 1.024 m2 en una gran área de recepción con una biblioteca formal y un salón a la derecha. Se accede a un amplio salón a la izquierda y a la derecha una sala de estar conduce a un gran salón con un comedor formal. Hacia la parte trasera de la propiedad tiene acceso directo a un patio privado cubierto de enredaderas que conduce a un jardín con árboles maduros y plantaciones, además de una fuente de agua. Los pasos desde este patio le llevan a otra zona ajardinada con más árboles frutales, zonas para sentarse y trasteros, todo ello parte de la generosa parcela urbana de 968 m2. De regreso al área de recepción, una escalera de calidad lo lleva al espacioso rellano del primer piso desde donde tiene una gran sala de entretenimiento con techos pintados a la derecha, una espaciosa habitación doble con balcones estilo Julieta hacia el frente del edificio, otra sala de estar y a la izquierda, un pasillo conduce a un dormitorio doble, un cuarto de baño con ducha completamente alicatado y luego a un luminoso dormitorio doble. De vuelta en el rellano a la izquierda de la escalera hay otro pasillo que conduce a un dormitorio doble con baño privado, otro dormitorio espacioso y luminoso también con baño privado y luego a otro dormitorio. La escalera continúa hasta las habitaciones no reformadas del segundo piso con techos altos en consonancia con el resto de la propiedad. De vuelta en la gran sala de recepción de la planta baja, a la derecha de la escalera hay un pasillo que conduce a la zona de la cocina con carácter, un aseo/lavadero en la planta baja, un cuarto de ducha y otro dormitorio grande. Este pasillo también conduce a unos escalones que conducen a un patio privado con una escalera exterior que conduce a una terraza cubierta privada. Desde el patio también se tiene acceso al jardín del patio superior y a los trasteros. Si está buscando recorrer esta gran residencia con sus numerosas características históricas, ¡no se sorprenda si le piden que pague una entrada!
Absolute stunning contemporary seven bedroom villa located within an exclusive gated and 24 hour secure community in Nueva Andalucia, Marbella. Distributed over three levels, briefly comprising: main floor: spacious living room with several seating areas; open-plan fully fitted kitchen/dining area equipped with top quality appliances, and a central island with wine cooler; en-suite guest bedroom; access to the porches, terraces, swimming pool and the carefully landscaped garden with mature plants that surround the property, creating privacy from neighboring properties. Upstairs: two guest en-suite bedrooms with fabulous views over the Golf Valley; stunning master suite with dressing room and a wrap-around terrace also enjoying the incredible views. Lower level: further guest bedroom with en-suite bathroom; garage for three vehicles, and the possibility to add a gym on this level. Special features include underfloor heating in the bathrooms and a home automation system throughout. Just minutes away from several international schools, world class golf courses, gastronomic experiences and all general amenities, this magnificent home is set within a quiet gated community with 24-hour security, guaranteeing total privacy. An absolute must view home in a stunning location.
This absolutely beautiful detached property is located in Guadalmina Alta, San Pedro de Alcantara. The house has 7 bedrooms, 6 bathrooms, 3 of which are ensuite. The property is south orientated, equipped with a private swimming pool, private garage with three parking spaces and a private garden. The house is situated close to all amenities, golf clubs, a children's playground and a short distance to the beach. The house is equipped with a fully fitted kitchen, fireplace, guest room, storage room, alarm, solarium, double glazing, dining room, BBQ, private terrace, living room, separate apartment, laundry room, covered terrace, fitted wardrobes, surveillance cameras and office room. The property is in a good condition and it has been recently renovated. Furniture is optional.
This outstanding villa is located in a prestigious gated community in Benahavis. The villa was recently refurbished and consists of 7 large bedrooms and 6 bathrooms. The villa is extremely well equipped: private indoor and outdoor pools, a home cinema, a sauna, a bodega, a table tennis table, an outdoor gym, a children's playground, a private padel court. There is a garage for two cars as well as spacious terraces all around the property. The villa is surrounded by golf courses, it is located close to all amenities, only 10 minutes by car to Puerto Banus.

