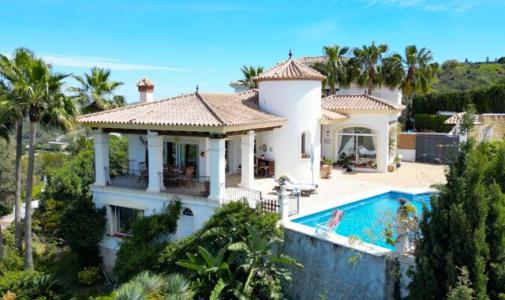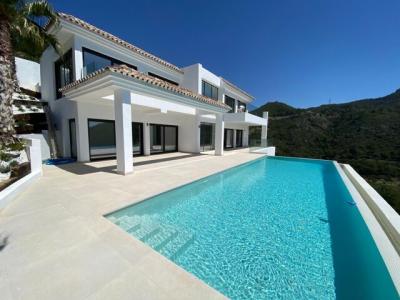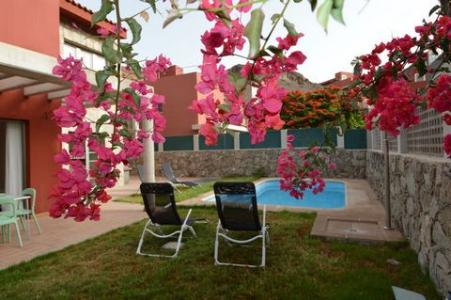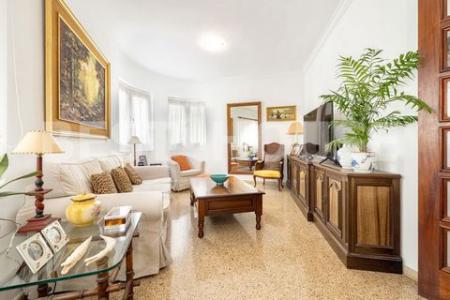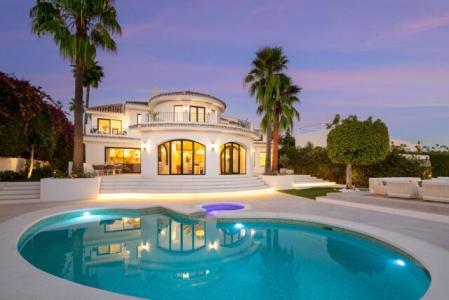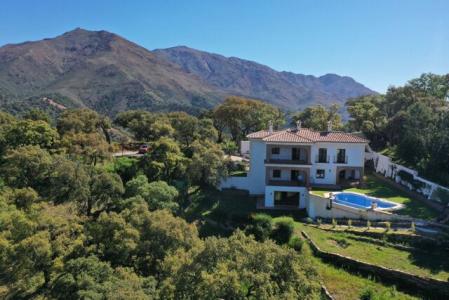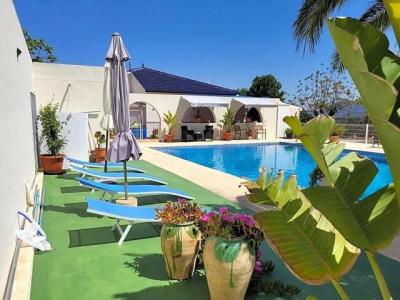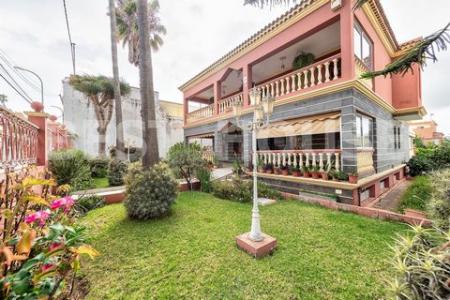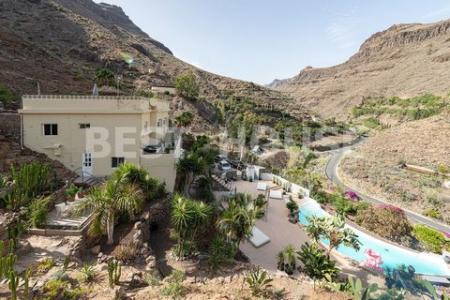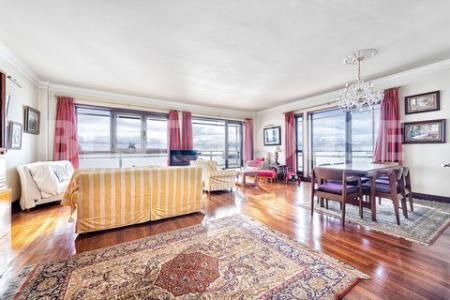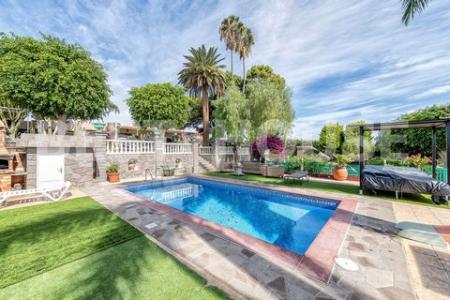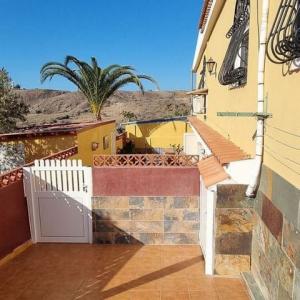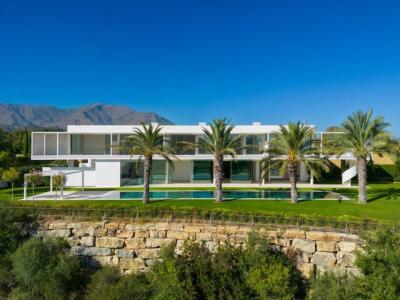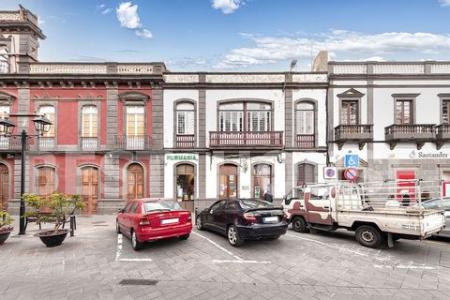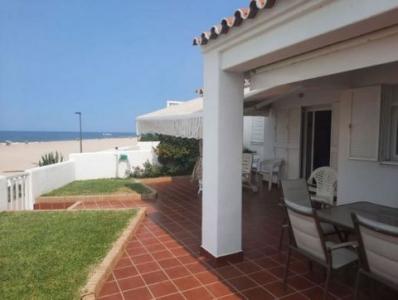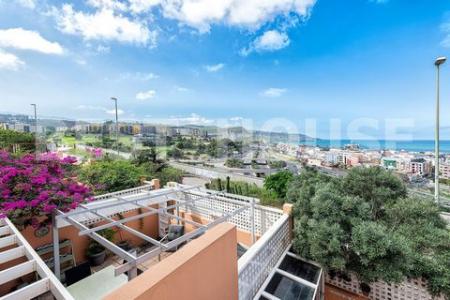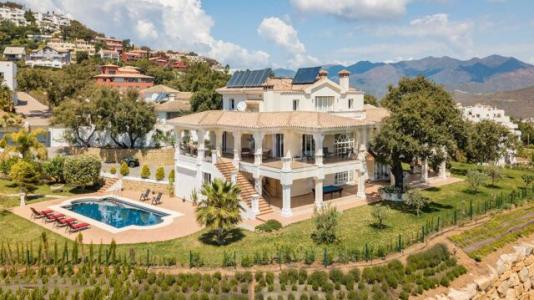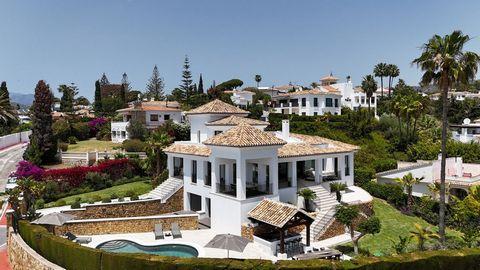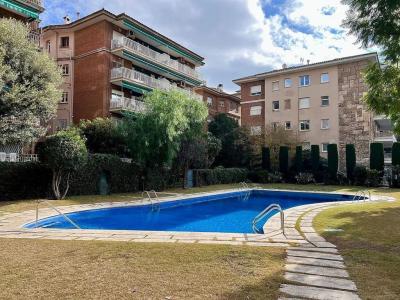de 5 habitaciones - 9999 anuncios
Página (31/500) 601 - 620 anuncios.
Located in the prestigious La Cala Golf Resort this exceptionally spacious 5 bedroom, plus gym / study frontline golf villa with private parking for 3 cars proudly presents panoramic mountain, sea and frontline golf views. The villa is set in a tranquil community in La Cala Golf and is just 5 minutes walk to the hotel, clubhouse, sports / fitness facilities and restaurants. Only a 7 minute drive to the beaches, shops, restaurants and all amenities in La Cala de Mijas, just 30 minutes from Malaga airport. On entering the property through the private gated entrance you are greeted with a cascade of stunning open views and the 8 x 4 metre infinity swimming pool. The large entrance hall welcomes you with a magnificent chandelier leading off to the living room, Clive Christian kitchen, dining room and guest toilet. The living room is filled with space and light with French doors providing stunning panoramic views from every angle. Further enhanced by 2 beautiful chandeliers and a fully working fireplace, this is the perfect place for family living. The living area leads off to a large covered terrace providing the ideal space for open air dining / entertaining with open views of the golf course, sea and mountains. Downstairs on two levels you will find the 5 ensuite double bedrooms, one with sunken bath, a gym / study, laundry room and a large open hallway. in addition, the master bedroom has a number of built-in wardrobes and separate dressing area. The plot is surrounded by a mature garden which could easily be converted to another private outdoor terrace, entertainment space or children's play area. La Cala Golf Resort is situated on the coast between Malaga and Marbella and offers a variety of golf, health and fitness facilities including 3 golf courses, a separate 6 hole par 3 course, golf academy with resident professionals, driving range, padel / tennis / squash courts, gym, spa and daily fitness activities. This villa offers the opportunity to meet the needs of any discerning buyer looking for space, peace, tranquillity, privacy and stunning views with all amenities required for daily family living close by. This property needs to be viewed in order to be fully appreciated.
Setting
Frontline Golf
Close To Golf
Close To Town
Urbanisation
Orientation
South
South West
West
Condition
Good
Pool
Private
Climate Control
Air Conditioning
Fireplace
Views
Sea
Mountain
Golf
Country
Panoramic
Pool
Features
Covered Terrace
Fitted Wardrobes
Private Terrace
WiFi
Gym
Paddle Tennis
Tennis Court
Utility Room
Ensuite Bathroom
Access for people with reduced mobility
Marble Flooring
Double Glazing
Restaurant On Site
Courtesy Bus
Fiber Optic
Furniture
Optional
Kitchen
Fully Fitted
Garden
Private
Easy Maintenance
Security
24 Hour Security
Parking
Private
Utilities
Electricity
Drinkable Water
Category
Golf
investment
Resale
Community Fee: €0 / monthly
Waste Disposal Fee: €134 / annually
Tax over Real Estate (iBi): €1,056 / annually
Setting
Frontline Golf
Close To Golf
Close To Town
Urbanisation
Orientation
South
South West
West
Condition
Good
Pool
Private
Climate Control
Air Conditioning
Fireplace
Views
Sea
Mountain
Golf
Country
Panoramic
Pool
Features
Covered Terrace
Fitted Wardrobes
Private Terrace
WiFi
Gym
Paddle Tennis
Tennis Court
Utility Room
Ensuite Bathroom
Access for people with reduced mobility
Marble Flooring
Double Glazing
Restaurant On Site
Courtesy Bus
Fiber Optic
Furniture
Optional
Kitchen
Fully Fitted
Garden
Private
Easy Maintenance
Security
24 Hour Security
Parking
Private
Utilities
Electricity
Drinkable Water
Category
Golf
investment
Resale
Community Fee: €0 / monthly
Waste Disposal Fee: €134 / annually
Tax over Real Estate (iBi): €1,056 / annually
Monte Mayor in Benahavis, Spain, offers a stunning setting for a villa with sea views, boasting 5 bedrooms, 4 bathrooms, a private garden, and a pool. This luxurious property is nestled in the scenic landscape of Monte Mayor, providing not only the comfort of a spacious villa but also the tranquility of its natural surroundings. With its ample bedrooms and bathrooms, it's ideal for accommodating family and guests, while the private garden and pool offer opportunities for relaxation and outdoor enjoyment against the backdrop of breathtaking sea views.
Community Fee: €0 / monthly
Waste Disposal Fee: €0 / annually
Tax over Real Estate (iBi): €0 / annually
Community Fee: €0 / monthly
Waste Disposal Fee: €0 / annually
Tax over Real Estate (iBi): €0 / annually
Espectacular Casa Unifamiliar de 5 Habitaciones con Piscina en la Tranquila Zona de Tauro, Gran Canaria. Bienvenido a tu nuevo hogar, donde el lujo y la comodidad se encuentran en perfecta armonÃa. Esta impresionante casa unifamiliar de 5 habitaciones se encuentra en la apacible zona de Tauro, en el sur de Gran Canaria, ofreciendo un estilo de vida exclusivo y sereno. Con un total de 5 habitaciones distribuidas inteligentemente entre el primer piso y el sótano, esta casa proporciona amplitud y privacidad para cada miembro de la familia. Las 2 habitaciones en el primer piso cuentan con baños en suite, mientras que en el sótano, encontrarás 3 habitaciones adicionales y otro baño, ofreciendo comodidad y versatilidad. La planta baja alberga un salón comedor luminoso y acogedor, una cocina independiente completamente equipada y un aseo para la conveniencia de tus invitados. Los espacios están diseñados para la funcionalidad y la elegancia. Ubicada en una zona tranquila y soleada de Tauro, esta propiedad proporciona el escenario perfecto para disfrutar de un ambiente relajado y apacible. La luz natural inunda cada rincón, creando un ambiente cálido y agradable. El terreno de 300m2 incluye una piscina, convirtiendo el exterior en tu propio oasis privado. Perfecto para disfrutar de dÃas soleados y noches estrelladas en la intimidad de tu hogar. A tan solo minutos en coche de la playa y todos los servicios necesarios, esta casa se encuentra estratégicamente ubicada. Mogán Mall está a solo 2 minutos, ofreciendo una amplia gama de opciones de compras, entretenimiento y gastronomÃa. Plaza de Garaje Incluida: La comodidad es clave, y esta propiedad viene con una plaza de garaje para asegurar un estacionamiento fácil y seguro.
Spectacular Luxury Detached Villa on The New Golden Mile, Estepona *** Corner: Maximum Privacy *** 5 Bedrooms and 4 Bathrooms *** Spacious Terraces *** Private Garden with Jacuzzi and Swimming Pool *** Basement with Windows and Bathroom *** Beachfront *** Access to the Promenade from the Garden *** South Facing *** Underground Parking Space *** Fully Fitted BULTHAUP Kitchen with GAGGENAU and SiEMENS *** Fully Furnished *** Private Lift * ** Hot and Cold A/C and Underfloor Heating Throughout *** Double Glazing *** Home Automation *** Boutique Gated Complex *** Luxury Facilities: Heated Pool, Gym, Jacuzzi, Children's Pool, Playground, Tennis and Paddle Courts, Gardens and BBQ Area *** Maximum Security 24 hours a day with Concierge and Video Surveillance Cameras *** Direct Access to the Beach *** Perfect Location *** Less than Ten Minutes by Car from Estepona and Puerto Banus *** Ready to Move in!!! *** This brand new luxurious detached villa is in an excellent location in the area of The New Golden Mile, Estepona. The exclusive house is facing the sea, and has direct access to the boardwalk through a private gate. it has easy access to Estepona and Puerto Banus, which are less than ten minutes away by car. The ground level consists of the bright entrance hall that leads south to the main living room with dining area for eight people, and study or home office area. The full-fitted BULTHAUP kitchen with GAGGENAU appliances is integrated into this area and has a breakfast bar. On this level there're two guest bedrooms, both doubles, with fitted wardrobes and lovely views of the garden. There is a fully-equipped bathroom serving this level. The interior and exterior spaces are joined by double-glazed windows that go from floor to ceiling, thus generating a feeling of continuity and connection with nature. The spacious terrace features the chill-out, barbecue area with outdoor kitchen and dining space. in the garden one can enjoy the heated jacuzzi and the swimming pool, surrounded by perfectly manicured lawns and the wooden platform for sunbathing. All this, in the much desired south orientation. There's a direct access gate to the beach. The upper level has the impressive master suite with spectacular panoramic views of the Mediterranean Sea, Africa and Gibraltar. it consists of its own private terrace facing the sea, ensuite bathroom and walk-in walk-in wardrobe. The guest suite is a good size and has a private terrace, walk-in wardrobe and ensuite bathroom. The basement level is divided into two separate spaces and offers multiple possibilities of becoming a cinema, games room, spa circuit or even a fully equipped studio, depending on the owners' needs. it receives natural light thanks to its windows, and has a guest bathroom. The specifications of this villa are high-end: air conditioning, underfloor heating, aerothermal energy, double glazing, home automation, LED lighting, glass railings, electric shutters, video intercom and private elevator to all levels. The boutique complex's facilities are luxurious: heated infinity swimming pool, outdoor gym, jacuzzi, children's pool, children's play area, barbecue and exotic gardens. in addition, the complex is gated and fully protected 24 hours a day with a concierge, video surveillance cameras and security control. The house comes fully furnished, as one can see in the pictures, by the high quality brands. Also, it has its private underground parking space, where there is a charger for electric cars. This is a perfect opportunity to acquire a luxury villa in an exclusive residential complex. The location is excellent, in a quiet and safe area while perfectly connected to beach clubs, world-renowned golf courses, international schools, luxury boutiques, supermarkets and all services. For more information, please contact us.
Setting
Beachfront
Beachside
Close To Golf
Close To Shops
Close To Sea
Close To Town
Close To Schools
Urbanisation
Front Line Beach Complex
Orientation
South
Condition
Excellent
Pool
Communal
Private
Heated
Children`s Pool
Climate Control
Air Conditioning
Hot A/C
Cold A/C
Central Heating
U/F Heating
U/F/H Bathrooms
Views
Sea
Beach
Panoramic
Garden
Pool
Urban
Features
Covered Terrace
Lift
Fitted Wardrobes
Near Transport
Private Terrace
Solarium
Satellite TV
WiFi
Gym
Games Room
Paddle Tennis
Storage Room
Utility Room
Ensuite Bathroom
Access for people with reduced mobility
Jacuzzi
Bar
Barbeque
Double Glazing
Domotics
Car Hire Facility
Near Mosque
Near Church
Basement
Fiber Optic
Furniture
Fully Furnished
Not Furnished
Kitchen
Fully Fitted
Garden
Communal
Private
Landscaped
Easy Maintenance
Security
Gated Complex
Electric Blinds
Entry Phone
Alarm System
24 Hour Security
Safe
Parking
Underground
Garage
Covered
Private
Utilities
Electricity
Drinkable Water
Telephone
Gas
Category
Beachfront
Holiday Homes
investment
Luxury
Resale
Contemporary
Community Fee: €0 / monthly
Waste Disposal Fee: €0 / annually
Tax over Real Estate (iBi): €0 / annually
Setting
Beachfront
Beachside
Close To Golf
Close To Shops
Close To Sea
Close To Town
Close To Schools
Urbanisation
Front Line Beach Complex
Orientation
South
Condition
Excellent
Pool
Communal
Private
Heated
Children`s Pool
Climate Control
Air Conditioning
Hot A/C
Cold A/C
Central Heating
U/F Heating
U/F/H Bathrooms
Views
Sea
Beach
Panoramic
Garden
Pool
Urban
Features
Covered Terrace
Lift
Fitted Wardrobes
Near Transport
Private Terrace
Solarium
Satellite TV
WiFi
Gym
Games Room
Paddle Tennis
Storage Room
Utility Room
Ensuite Bathroom
Access for people with reduced mobility
Jacuzzi
Bar
Barbeque
Double Glazing
Domotics
Car Hire Facility
Near Mosque
Near Church
Basement
Fiber Optic
Furniture
Fully Furnished
Not Furnished
Kitchen
Fully Fitted
Garden
Communal
Private
Landscaped
Easy Maintenance
Security
Gated Complex
Electric Blinds
Entry Phone
Alarm System
24 Hour Security
Safe
Parking
Underground
Garage
Covered
Private
Utilities
Electricity
Drinkable Water
Telephone
Gas
Category
Beachfront
Holiday Homes
investment
Luxury
Resale
Contemporary
Community Fee: €0 / monthly
Waste Disposal Fee: €0 / annually
Tax over Real Estate (iBi): €0 / annually
Abraham Redondo juntos a Best House te presenta esta oportunidad: ¡Bienvenidos a este maravilloso ático DUPLEX! Este impresionante DUPLEX ofrece más de 200m2 de espacio, complementado por una espectacular terraza de 115m2 en el piso superior. Esta terraza no solo es perfecta para disfrutar de impresionantes vistas, sino que también tiene la ventaja de contar con derecho de vuelo, permitiendo la posibilidad de construir otra planta y ampliar aún más tu hogar. Ubicado a escasos metros de la playa de Las Canteras, este ático es ideal para aquellos que desean vivir cerca del mar pero en una de las zonas más demandadas de la isla y disfrutar de un estilo de vida costero. La vivienda cuenta con 5 amplios dormitorios, 1 despacho perfecto para trabajar desde casa, 2 baños, y un generoso espacio de almacenamiento. Toda la propiedad se encuentra en muy buen estado y está bañada por abundante luz natural, creando un ambiente acogedor y luminoso en cada rincón. No pierdas la oportunidad de vivir en este espectacular ático, donde comodidad, espacio y ubicación se combinan a la perfección. ¡Ven a descubrir tu nuevo hogar junto a la playa!
This captivating villa impresses with its unique architectural design, featuring a dome-like structure at the heart of its exterior facade. its white walls and traditional Andalusian roof tiles add a touch of classic charm. The property offers an array of outdoor terraces, perfect for alfresco dining, BBQs and relaxed chill-out areas, allowing residents to enjoy Marbella's pleasant weather throughout the year. Surrounded by lush greenery, the villa ensures utmost privacy from neighbouring properties. The pool's distinctive shape, connected to a jacuzzi, adds visual appeal. The circular theme continues throughout the property, seen in the ground floor's arched windows that connect the living area to the terrace. inside, the interiors exude elegance with refined decorations and attention to detail. Luscious wood flooring and arches add character while complementing the property's curvature theme. The open-plan layout facilitates a seamless flow between interior spaces, while ample windows fill the property with natural light. The fully equipped kitchen showcases immaculate carpentry that blends beautifully with the selection of marble and a stunning central kitchen island. The informal living room features a long sofa that mimics the dome's curved shape, creating an ideal space for family gatherings. Each of the 5 bedrooms is meticulously designed to prioritise luxury and comfort. The master bedroom is an epitome of elegance, with a luxurious bed and direct access to a private terrace. The master bathroom boasts a stunning double vanity, walk-in shower and bathtub adorned with the same exquisite marble featured in the kitchen. Situated on an ample plot in the sought-after area of Aloha, the villa offers breathtaking views of La Concha mountain and convenient access to a wealth of amenities within Nueva Andalucia's Golf Valley.
Setting
Close To Golf
Close To Shops
Close To Sea
Close To Town
Close To Schools
Orientation
West
Condition
New Construction
Pool
Private
Climate Control
Air Conditioning
Fireplace
U/F/H Bathrooms
Features
Fitted Wardrobes
Solarium
Barbeque
Furniture
Fully Furnished
Garden
Private
Parking
Private
Community Fee: €0 / monthly
Waste Disposal Fee: €185 / annually
Tax over Real Estate (iBi): €2,700 / annually
Setting
Close To Golf
Close To Shops
Close To Sea
Close To Town
Close To Schools
Orientation
West
Condition
New Construction
Pool
Private
Climate Control
Air Conditioning
Fireplace
U/F/H Bathrooms
Features
Fitted Wardrobes
Solarium
Barbeque
Furniture
Fully Furnished
Garden
Private
Parking
Private
Community Fee: €0 / monthly
Waste Disposal Fee: €185 / annually
Tax over Real Estate (iBi): €2,700 / annually
Country Villa constructed to the highest specifications, nestled in the lushest valley of the Costa del Sol, in the Sierra Crestellina of Casares. its tranquil location at the end of a cul-de-sac ensures peace and privacy. The construction is fully legal with all necessary permits and licenses secured. Additionally, no further building is allowed in the area, as it is now legally protected from development. The price includes a kitchen, which will be fitted post-sale to allow the new owner to customize it to their preferences. Air conditioning units are also included and will be installed upon sale to ensure they are brand new for the buyer. The villa has 5 bedrooms and the basement floor allows additional bedrooms or a full apartment to be accommodated. There are two purchasing options: Direct Sale: The buyer acquires the property outright. Managed Ownership: After purchasing and furnishing the property to their liking, the buyer hands over maintenance responsibilities for personal use or to rent it out. This makes the Finca an excellent choice for companies looking to provide overseas trips as bonuses for their executives and employees. This property is not only a serene retreat but also a prime investment opportunity with potential for significant appreciation. The surrounding countryside of the Finca is laced with numerous trails and walkways, perfect for those seeking a retreat from the hustle and bustle and to immerse themselves in a unique rural experience. The location is also ideal for bird watchers and enthusiasts of artistic or photographic pursuits. The serene setting enhances the overall ambiance of this truly exceptional property, providing a peaceful backdrop that inspires creativity. Dining options in the area are plentiful and varied, from local Ventas offering traditional tapas to more upscale restaurants where one can enjoy fine dining just a few minutes away from the base of your own personal mountain. A short drive from the Finca will take you down to the coast, where you can explore the beaches and vibrant towns of Estepona, the port of La Duquesa, and the exclusive marina at Sotogrande. These locations offer an abundance of cafes, tapas bars, and restaurants. For those seeking more active pursuits, there are several 18-hole golf courses in the vicinity, providing ample opportunities for leisure and recreation.
Setting
Close To Town
Condition
Good
Views
Mountain
Panoramic
Garden
Pool
Features
Covered Terrace
Private Terrace
Storage Room
Utility Room
Community Fee: €0 / monthly
Waste Disposal Fee: €0 / annually
Tax over Real Estate (iBi): €1,100 / annually
Setting
Close To Town
Condition
Good
Views
Mountain
Panoramic
Garden
Pool
Features
Covered Terrace
Private Terrace
Storage Room
Utility Room
Community Fee: €0 / monthly
Waste Disposal Fee: €0 / annually
Tax over Real Estate (iBi): €1,100 / annually
Between the charming towns of Hondon de las Nieves and Hondon de los Frailes, nestled in a tranquil and picturesque setting. This property offers breathtaking views of the valley, creating a serene retreat away from the hustle and bustle of city life.
As you approach the property, a detached Villa with a Casita, making a total of 5 bedrooms, an elegant driveway adorned with electric gates welcomes you, leading to the grand and spacious estate. The Villa sits proudly on a generous plot of 3,700 square meters, providing ample space for various restful spots, allowing you to immerse yourself in the beauty of the surroundings.
The main house and guest house together form an impressive 343 square meters of living space, exuding a sense of luxury and comfort. A large semi-covered terrace graces the property, inviting you to bask in the tranquility of the outdoors. Inside, you'll find two well-appointed kitchens, four cozy bedrooms, three modern bathrooms, and two inviting living areas, ensuring abundant space for relaxation and entertainment.
The meticulously landscaped gardens that envelop the villa add to its charm, creating a delightful ambiance throughout the property. A sizable saltwater swimming pool, spanning 80 square meters, offers a refreshing oasis for endless moments of leisure and pleasure.
This Villa boasts numerous essential amenities, making it an ideal place to call home. Enjoy the convenience of permanent water supply, and for eco-consciousness, two 40m3 rainwater collection tanks are in place. Stay comfortable all year round with underfloor heating, a pellet stove, and air conditioning. There's also a garage, double carport, and a storage room, providing ample space for vehicles and storage needs.
The location of the property in the Vinalopo Medio area, specifically the Valley of the Grapes, ensures an authentic Spanish countryside experience. The nearby towns of Aspe, Novelda, Monforte del Cid, and La Romana contribute to the rich cultural heritage of the region. Hondon de las Nieves, in particular, is a charming and peaceful town, surrounded by picturesque mountains, making it an idyllic escape.
Despite its serene surroundings, the area remains well-connected to major cities like Alicante, Elda, and Elche, offering easy access to modern amenities. With Alicante Airport and the pristine beaches of the Costa Blanca just 20 kilometers away, you can enjoy the best of both worlds - peaceful rural living and access to vibrant coastal attractions.
Whether you seek a permanent residence or a holiday getaway, this country villa promises an exceptional lifestyle in an enchanting setting. Don't miss the opportunity to make this property your own. Contact us today to arrange a viewing and explore the endless possibilities that await you in this breathtaking location.
PROPERTY REFERENCE
REV102
Viewing
Please contact us on if you wish to arrange a viewing appointment for this property, or require further information.
Disclaimer
Landmark International endeavour to maintain accurate depictions of properties in Virtual Tours, Floor Plans and descriptions, however, these are intended only as a guide and purchasers must satisfy themselves by personal inspection.
Features
* DETACHED INLAND VILLA
* PLOT OF 3700M2
* 343M2 BUILD SIZE
* FIVE BEDROOMS
* TWO KITCHENS
* TWO RECEPTION ROOMS
* UNDERFLOOR HEATING
* SALTWATER POOL
* GARAGE
* ELECTRIC ENTRANCE GATES
As you approach the property, a detached Villa with a Casita, making a total of 5 bedrooms, an elegant driveway adorned with electric gates welcomes you, leading to the grand and spacious estate. The Villa sits proudly on a generous plot of 3,700 square meters, providing ample space for various restful spots, allowing you to immerse yourself in the beauty of the surroundings.
The main house and guest house together form an impressive 343 square meters of living space, exuding a sense of luxury and comfort. A large semi-covered terrace graces the property, inviting you to bask in the tranquility of the outdoors. Inside, you'll find two well-appointed kitchens, four cozy bedrooms, three modern bathrooms, and two inviting living areas, ensuring abundant space for relaxation and entertainment.
The meticulously landscaped gardens that envelop the villa add to its charm, creating a delightful ambiance throughout the property. A sizable saltwater swimming pool, spanning 80 square meters, offers a refreshing oasis for endless moments of leisure and pleasure.
This Villa boasts numerous essential amenities, making it an ideal place to call home. Enjoy the convenience of permanent water supply, and for eco-consciousness, two 40m3 rainwater collection tanks are in place. Stay comfortable all year round with underfloor heating, a pellet stove, and air conditioning. There's also a garage, double carport, and a storage room, providing ample space for vehicles and storage needs.
The location of the property in the Vinalopo Medio area, specifically the Valley of the Grapes, ensures an authentic Spanish countryside experience. The nearby towns of Aspe, Novelda, Monforte del Cid, and La Romana contribute to the rich cultural heritage of the region. Hondon de las Nieves, in particular, is a charming and peaceful town, surrounded by picturesque mountains, making it an idyllic escape.
Despite its serene surroundings, the area remains well-connected to major cities like Alicante, Elda, and Elche, offering easy access to modern amenities. With Alicante Airport and the pristine beaches of the Costa Blanca just 20 kilometers away, you can enjoy the best of both worlds - peaceful rural living and access to vibrant coastal attractions.
Whether you seek a permanent residence or a holiday getaway, this country villa promises an exceptional lifestyle in an enchanting setting. Don't miss the opportunity to make this property your own. Contact us today to arrange a viewing and explore the endless possibilities that await you in this breathtaking location.
PROPERTY REFERENCE
REV102
Viewing
Please contact us on if you wish to arrange a viewing appointment for this property, or require further information.
Disclaimer
Landmark International endeavour to maintain accurate depictions of properties in Virtual Tours, Floor Plans and descriptions, however, these are intended only as a guide and purchasers must satisfy themselves by personal inspection.
Features
* DETACHED INLAND VILLA
* PLOT OF 3700M2
* 343M2 BUILD SIZE
* FIVE BEDROOMS
* TWO KITCHENS
* TWO RECEPTION ROOMS
* UNDERFLOOR HEATING
* SALTWATER POOL
* GARAGE
* ELECTRIC ENTRANCE GATES
Tafira Alta. MagnÃfica Villa situada donde llaman Lomo Batista. Parcela de 754m2 y excepcional casa señorial con una superficie construida de 412m2 que, consta de 3 plantas (incluida planta baja) ocupando en solar 124m2. Se distribuyen en planta baja rasante y primera planta ambas con una superficie cada una de 124m2 y planta alta con una superficie de 159m2, destinando el resto del solar no construido en jardÃn. La vivienda se encuentra en perfecto estado de habitabilidad pudiendo entrar a vivir en ella sin necesidad de reforma, facilitando de esta manera minimizar los gastos a la hora de adaptarlo a su estilo propio si asà lo desea. Presume de una muy buena memoria de calidades. CarpinterÃa de maderas macizas y nobles. Las plantas de la vivienda están muy bien distribuidas, son amplias, generosas y muy luminosas. Las escaleras son pocas y muy cómodas debido a su anchura. Todas las dependencias son bastante cuadradas y además el atractivo de que alguna de ellas tienen acceso directo a terraza, porche y/ó zonas ajardinadas. Cuenta con varias instalaciones a destacar y una de ellas es que dispone de bomba de calor (con una capacidad aprox de unos 300L ) en lugar de termo, calentando el agua a través de un sistema de aire mucho más eficiente energéticamente. De hecho abastece suficientemente y de sobra los 4 baños de la casa ( 2 en planta alta, 1 en planta baja y 1 en el garaje). También dispone de riego por aspersor instalado en el césped del jardÃn delantero. 2 grandes aljibes debajo de la terraza delantera. Cada uno de ellos tiene un hidrocompresor o bomba para impulsar el aire. Destacar que el agua de la calle está siempre conectada para su uso doméstico. Alarma. Hilo musical en todas las dependencias de la casa incluidos los baños. IMPORTANTE a valorar que en la planta baja dispone de un apartamento que vd puede destinar a casa de invitados y/ó familiares y amigos de 1 dormitorio, cocina-salón-comedor y 1 baño. (incluido con la venta de la vivienda) ó también destinarlo a inversión obteniendo una fuente considerable de ingresos con el que le ayudará a sufragar los gastos en cuanto al mantenimiento de la vivienda se refiere. VisÃtela sin compromiso y no pierda la oportunidad de vivir en una de las mejores y más tranquilas de las zonas de Tafira.
¡Descubre el paraÃso en esta espectacular finca rústica! ¿Mar o montaña ¡No tienes que elegir! Te ofrecemos esta maravillosa oportunidad de vivir rodeado de la belleza de la montaña, pero tan solo 15 minutos en coche de las increÃbles playas de Meloneras, donde encontrarás todos los servicios que necesitas para una vida cómoda y placentera. Te presentamos esta espectacular finca con una extensión de 28.007 m2 de terreno, donde encontrarás árboles frutales que añaden un atractivo adicional. Ubicada en un valle encantador rodeado de vegetación y majestuosas palmeras, esta propiedad es una oportunidad única para desconectar y disfrutar de la naturaleza en su máximo esplendor. La finca cuenta con un sistema de riego y un aljibe que recoge agua directamente de la montaña, lo cual te permitirá empezar tu propio huerto ecológico y cultivar tus propios alimentos frescos y saludables. La propiedad se compone de 3 viviendas, con un total de 193,97 m2 de espacio habitable. El primer apartamento consta de 1 dormitorio, cocina, salón, 1 baño y un balcón con vistas a la piscina y al valle, el lugar perfecto para relajarte y disfrutar de momentos inolvidables con amigos. El segundo apartamento cuenta con cocina-comedor, 1 baño y una amplia habitación. Además, dispone de un pequeño patio trasero donde podrá disfrutar de las mañanas y las tardes en completa privacidad. También cuenta con una espaciosa terraza equipada con horno y una gran mesa, ideal para disfrutar de deliciosas barbacoas con amigos y familiares. La vivienda más grande es un verdadero tesoro, con un hermoso salón climatizado y aire acondicionado, grandes ventanales que te permitirán admirar la naturaleza que te rodea. Dispone de 3 dormitorios, una amplia y luminosa cocina y 1 dormitorio tipo suite. Además, cuenta con un balcón chillout donde podrás disfrutar de tu privacidad y de las frescas tardes de invierno. No dejes pasar esta oportunidad de vivir en un entorno privilegiado, donde podrás disfrutar de la montaña y el mar, junto con todas las comodidades de la vida moderna. ¡Ven y descubre tu propio paraÃso en esta finca rústica excepcional! . ¡Pide tu cita ya! Te ayudaremos con todo el proceso de la compra. No eres residente ¿No tienes cuenta bancaria en España No te preocupes, somos tu mejor guÃa hasta llegar a Notaria.
¡Una joya en la avenida MarÃtima! Te presentamos este espacioso y luminoso piso exterior en la décima planta de un edificio singular con vistas panorámicas al mar. Desde el primer momento, te cautivará con su impresionante ubicación y diseño. El edificio cuenta con un amplio hall de entrada y servicio de porterÃa, brindándote comodidad y seguridad. La terraza, orientada al sureste, rodea todo el piso y te permite disfrutar de vistas inigualables. Una vez dentro, serás recibido por un vestÃbulo que te lleva a un salón que hace esquina y ofrece vistas frontales al mar. La cocina independiente, con comedor, es perfecta para tus momentos culinarios. Este piso cuenta con 5 dormitorios, incluido uno tipo suite con baño privado y un amplio vestidor. En total, dispones de 4 baños para tu comodidad. Además, la plaza de garaje y está incluida en el precio, lo que te brinda la tranquilidad de tener tu propio espacio de estacionamiento en una ubicación privilegiada. También cuenta con trastero. En resumen, esta propiedad es una oportunidad excepcional para aquellos que buscan un amplio y luminoso piso con vistas al mar en un edificio singular en la avenida MarÃtima. Su terraza, su diseño interior espacioso y su ubicación hacen que esta vivienda sea verdaderamente especial. ¡No dejes pasar esta oportunidad de adquirir un hogar con vistas al mar y todas las comodidades!
Se vende vivienda unifamiliar aislada de una sola planta. La vivienda se encuentra en una extensa parcela de 2.200 m2 que cuenta con jardines que rodean toda la propiedad, gran variedad de flora y una fabulosa piscina. La vivienda principal, cuenta con 4 habitaciones una de ellas tipo suite, baño, cocina, comedor, salón y una magnÃfica terraza. La propiedad también cuenta con una casa de huéspedes que consta de cocina, baño y dormitorio. También tiene una garaje techado con capacidad para dos vehÃculos. La propiedad cuenta con conexión directa a la circunvalación, asà como medios de transporte muy próximos y todos los servicios al alcance de uno que dotan a esta casa de todas las caracterÃsticas que una familia necesita. ¡Ven a verla y te sorprenderás de todas las posibilidades que tienes con esta propiedad!
OPORTUNIDAD UNICA Se vende finca en zona privilegiada de Lomo Los Azules Si busca una inversión rentable donde poder diversificar sus posibilidades de tener una vivienda y negocio esta es su oportunidad. Actualmente la finca dispone de 4 viviendas con posibilidad de adaptarse en una sola. Con posibilidad de bodega, zona de ocio y gran terreno con superficie de 10.500m² que incluye diversos arboles frutales como olivos, papayeros, mangueros, etc. controlado por riego por ordenador La finca incluye estanque de agua de 200m², cuarto de aperos, baño para labores y almacén de 50m². Zona de barbacoa y Horno de piedras. Cada una de las 4 viviendas cuentan con salón, cocina, baño y dormitorios. En total 5 dormitorios y 6 baños.
Exuding opulence and refinement, this exceptional villa redefines the very notion of luxury golf resort living. Positioned on an elevated plot, it offers breathtaking panoramic views of the golf course and Mediterranean, while its expansive outdoor areas encompass meticulously manicured gardens and a magnificent swimming pool. Enveloped by lush palm trees and abundant flora, this residence provides an exquisite outdoor sanctuary for year-round enjoyment. Bathed in natural light, thanks to an abundance of floor-to-ceiling glass doors, the ground floor seamlessly connects to the garden, fostering a harmonious indoor-outdoor flow. The property is distributed over 3 floors, with a basement housing a laundry room, facility room and bespoke wine cellar. Access to the basement was cleverly integrated to the property through a hidden cylindrical door. The interior spaces are elegantly designed, located on the ground floor level - features neutral soft tones and unique materials that imbue the home with an unparalleled sense of individuality. The kitchen, equipped with top-of-the-line Gaggenau appliances, showcases bespoke cabinetry and a stylish kitchen island, while the light wooden flooring throughout the house evokes a serene and tranquil ambiance. The property's manicured landscapes, carefully curated within its boundaries, create a captivating backdrop visible from the ground floor. The upper level is dedicated to the bedrooms, each with its own private terrace and separated by stunning white dividers. The architectural prowess of Vicens & Ramos is evident from every angle, with the property's impressive entrance leaving a lasting impression on all who arrive. With its privileged frontline golf position, awe-inspiring views and an unwavering commitment to excellence, this masterpiece stands as a truly incomparable residence within the exclusive Finca Cortesin Resort.
Orientation
South West
Pool
Private
Garden
Private
Parking
Private
Community Fee: €0 / monthly
Waste Disposal Fee: €0 / annually
Tax over Real Estate (iBi): €0 / annually
Orientation
South West
Pool
Private
Garden
Private
Parking
Private
Community Fee: €0 / monthly
Waste Disposal Fee: €0 / annually
Tax over Real Estate (iBi): €0 / annually
Casa de principios del SXX, ubicada en La Calle Francisco Gourié en pleno Casco antiguo de Arucas frente al Parque de las Flores. Los 558 m2 de la vivienda casa se distribuye de la siguiente manera, 332 m2 entre el amplio Hall en planta baja de la vivienda y las ocho amplias estancias que componen la vivienda en su primera planta, dos de ellas con vistas frontales al parque de las flores, todas las estancias disponen de techos altos y siete de ellas se encuentran distribuidas alrededor de un amplio patio que distribuye luz y ventilación a toda la vivienda. La planta sótano de 226 m2 es un amplio espacio diáfano que puede tener distintos usos, da a un patio trasero lo cual unido al patio central de la vivienda le otorga una gran luz a pesar de encontrarse bajo rasante. De igual forma la cubierta que es transitable forma parte de esta propiedad como elemento privativo de esta singular propiedad. El edificio está catalogado con el grado de protección parcial. Le es de aplicación la ordenanza de Z1NC la cual se adjunta lo cual le permite uso residencial, terciario y dotacional. La vivienda dispone de todos los servicios a su alcance tales como supermercados, farmacia, restauración y servicio público de transporte.
¡Una oportunidad única en el Pueblo Andaluz, en primera lÃnea de playa, con una construcción de 162 m²! Esta espaciosa vivienda cuenta con un amplio salón, cinco dormitorios, cuatro baños, cocina completamente equipada, lavadero-plancha, patio lavadero, terraza con vistas panorámicas, un encantador jardÃn con porche, garaje y trastero. Además, está ubicada en primera lÃnea de playa, ofreciendo vistas inmejorables. Matalascañas, también conocida como Torre de la Higuera, es un pintoresco núcleo costero en el término municipal de Almonte, en la provincia de Huelva. Esta propiedad representa una gran inversión para el alquiler vacacional. No pierdas la oportunidad de adquirir esta joya junto al mar.
Buscas una casa en la capital (Las Palmas de Gran Canaria), en la cual vivir cómodamente, lejos del ruido y la masificación, en una zona agradable, tranquila y segura que disponga de terraza, agradables vistas, garaje y todos los servicios a la mano Te presento ésta gran oportunidad que cumple y supera todas éstas expectativas: Precioso chalet adosado con 5 habitaciones (4 dormitorios y 1 buhardilla), 2 terrazas, garaje para 2 coches, trasteros y panorámicas vistas al mar (playa de Las Canteras), campo de Golf y la cuidad ubicado en primera lÃnea de la Minilla. La vivienda ha sido reformada, se encuentra en perfecto estado de habitabilidad y está distribuida de la siguiente manera: -Planta sótano: que se encuentra compuesta por garaje para 2 coches y 2 trasteros. Desde ésta planta accedes directamente a la planta baja de la vivienda. -Planta baja: compuesta por salón – comedor conectado a una amplia terraza, cocina equipada con todos los electrodomésticos y bastante espacio de almacenaje, solana) y un aseo. La terraza es ideal para disfrutar y compartir con la familia agradables momentos únicos, tiene acceso directo a un paseo peatonal que lleva entre otros lugares a la zona de Guanarteme. -Planta alta: con 4 dormitorios todos con armarios empotrados (el principal tipo suite con baño incorporado y agradables vistas) y 2 baños completos. -Planta buhardilla: donde se encuentra un espacio agradable que se puede acondicionar a diversidad de usos con acceso directo a otra terraza que ofrece panorámicas vistas al Mar, campo de Golf y la Ciudad. La vivienda cuenta con aire acondicionado con capacidad suficiente para climatizar la casa en los dÃas puntuales que pueda ser necesario. La cocina dispone de comunicación al salón. La planta alta ofrece cómoda zona distribuidor y gran capacidad de almacenaje. Las plantas baja y alta disponen de suelos porcelánicos de primera calidad que aportan sensación acogedora a la vivienda y al mismo tiempo comodidad al requerir poco esfuerzo para su limpieza y mantenimiento. Además se ha renovado la carpinterÃa exterior. En general la vivienda se encuentra en perfecto estado para entrar a vivir. El complejo residencial donde se encuentra dispone de una comunidad muy tranquila y organizada, con zonas comunes agradables, servicio de conserje y goza de disponer de todos los servicios a la mano (supermercados, farmacia, bancos, transporte público, etc…), además de fácil conexión a toda la isla. Vivienda ideal para ver crecer a tu familia con todas la comodidades que una gran casa en la Capital pueden ofrecer. No dudes visitar y vivir en persona las ventajas de ésta espectacular vivienda.
MAJESTiC 5 BEDROOM ViLLA WiTH PANORAMiC ViEWS iN LA MAiRENA - OJEN Breathtaking views of the sea and mountains. Fantastic villa of 5 bedrooms and 6 bathrooms completely renovated in year 2020, located in Elviria in the residential area of East Marbella on the heights of the prestigious and secure private domain 24 hours of La Mairena - Private pool - Guest house independent This sumptuous villa built on a plot of 3200m2 has large and elegant interior volumes, living / dining room with fireplace giving direct access to covered and uncovered terraces, garden and pool - superb fully equipped kitchen - guest toilet. independent guest house with living room, kitchen, bedroom with bathroom. A unique villa in an exceptional setting Key in office - easy viewing. FEATURES Fully fitted kitchen, Utility room, Pets allowed, Fireplace, Marble floors, Satellite TV, Basement, Guest room, Storage room, Double glazing, Dining room, Barbeque, Mountainside, Security service 24h, Guest toilet, Kitchen equipped, Living room, Study room, Water tank, Separate apartment, Sea view, Country view, Mountain view, Underfloor heating (throughout), Automatic irrigation system, Dolby Stereo Surround system, Laundry room, internet - Wifi, Covered terrace, Electric blinds, Fitted wardrobes, Air conditioning, Garden view, Pool view, Panoramic view, Uncovered terrace, Games Room, Separate dining room, Optional furniture, Excellent condition, Recently Renovated / Refurbished.
Orientation
South East
Condition
Excellent
Good
Recently Renovated
Pool
Private
Climate Control
Air Conditioning
Hot A/C
Cold A/C
Views
Sea
Mountain
Golf
Country
Panoramic
Forest
Features
Covered Terrace
Lift
Fitted Wardrobes
Private Terrace
Satellite TV
WiFi
Gym
Games Room
Guest Apartment
Guest House
Bar
Staff Accommodation
Fiber Optic
Furniture
Not Furnished
Kitchen
Fully Fitted
Security
Electric Blinds
Entry Phone
Alarm System
Safe
Parking
Garage
More Than One
Utilities
Electricity
Drinkable Water
Telephone
Gas
Solar water heating
Category
Bargain
Cheap
investment
Luxury
Reduced
Community Fee: €0 / monthly
Waste Disposal Fee: €0 / annually
Tax over Real Estate (iBi): €0 / annually
Orientation
South East
Condition
Excellent
Good
Recently Renovated
Pool
Private
Climate Control
Air Conditioning
Hot A/C
Cold A/C
Views
Sea
Mountain
Golf
Country
Panoramic
Forest
Features
Covered Terrace
Lift
Fitted Wardrobes
Private Terrace
Satellite TV
WiFi
Gym
Games Room
Guest Apartment
Guest House
Bar
Staff Accommodation
Fiber Optic
Furniture
Not Furnished
Kitchen
Fully Fitted
Security
Electric Blinds
Entry Phone
Alarm System
Safe
Parking
Garage
More Than One
Utilities
Electricity
Drinkable Water
Telephone
Gas
Solar water heating
Category
Bargain
Cheap
investment
Luxury
Reduced
Community Fee: €0 / monthly
Waste Disposal Fee: €0 / annually
Tax over Real Estate (iBi): €0 / annually
Esta villa recién reformada en Elviria, Marbella Este, cuenta con bonitas vistas al mar desde todos los niveles. Idealmente situada entre Marbella y La Cala de Mijas, la propiedad está a un corto trayecto en coche de La Cañada, Santa Clara Golf y Nikki Beach. Ofrece excelentes conexiones por carretera a través de la A-7 y está a solo 30 minutos del Aeropuerto de Málaga-Costa del Sol. La zona está llena de comodidades, incluyendo escuelas internacionales, supermercados, hospitales y una variedad de instalaciones deportivas como campos de golf y playas, asegurando conveniencia y un estilo de vida vibrante.La villa se distribuye en tres niveles, cada uno ofreciendo hermosas vistas al mar. El nivel de entrada cuenta con una cómoda sala de estar con chimenea de bioetanol, un comedor lleno de luz, una cocina abierta con electrodomésticos de alta gama Gaggenau, una encimera Dekton y una vinoteca. La cocina incluye una isla central con asientos para tres personas. Las áreas de estar y comedor se abren a una terraza parcialmente cubierta y un jardín con un olivo de 30 años. Este nivel también tiene una lavandería separada, un aseo de invitados, una oficina privada o gimnasio, y un amplio dormitorio principal con baño en suite y vestidor.Además, otro dormitorio en suite tiene acceso a una terraza privada en la parte trasera. El primer piso comprende otro gran dormitorio con baño en suite, vestidor y una terraza soleada privada con vistas panorámicas. El nivel inferior incluye dos dormitorios en suite bien dimensionados y una zona de descanso con vinoteca y vistas al patio. Este nivel también cuenta con un garaje doble con cargadores para dos coches eléctricos. La casa está equipada con calefacción por suelo radiante y aire acondicionado por habitaciones, y está completamente amueblada con un alto estándar.Elviria, Marbella Este, es conocida por sus excelentes escuelas internacionales, diversa selección de restaurantes internacionales, clubes de playa, hermosas playas de arena y campos de golf de primera categoría. La zona está bien conectada, con fácil acceso a la carretera A-7, lo que facilita el desplazamiento a las ciudades cercanas y al aeropuerto. Las comodidades locales incluyen tiendas, supermercados y hospitales, asegurando que todas sus necesidades estén cubiertas. Los entusiastas del aire libre apreciarán la proximidad a diversas instalaciones deportivas, incluyendo campos de golf y playas, ofreciendo muchas oportunidades para el ocio y la recreación. Con su ubicación privilegiada y características lujosas, esta villa es una opción excepcional para aquellos que buscan un estilo de vida de alta calidad en la Costa del Sol.PAQUETE DE MUEBLES: € 150K
ELEGANTE Y SINGULAR VIVIENDA. PISO MUY ALTO, EXTERIOR Y ESQUINERO, CON GRANDES TERRAZAS INTEGRADO EN COMUNIDAD QUE DISPONE DE JARDIN, PISCINA COMUNITARIA, ZONAS DEPORTIVAS, Y DEMÁS SERVICIOS EXCLUSIVOS.
BARRIO SARRIÀ-PEDRALBES (SOBRE DIAGONAL) JTO. JARDINES DE SANTA AMELIA
215M2 CONSTRUIDOS - 190 M2 INTERIORES REALES – 150M2 CEDULA HABITAB.
VIVIENDA ESQUINERA PARA ACTUALIZAR A SU GUSTO. GRANDISIMAS POSIBILIDADES ATENDIENDO SUS TERRAZAS, GRANDES ESPACIOS, LUMINOSIDAD, VISTAS AL MAR Y AL TIBIDABO. SOLEADO TODO EL DIA, Y MUY LUMINOSO.
PVP. 1.650.000,- €UROS INCLUIDAS 3 PLAZAS APARCAMIENTO PROPIAS, MÁS OTRA PLAZA CIRCULANTE, MÁS TRASTERO EN PROPIO EDIFICIO. (Dos plazas exteriores a cubierta y dos en planta sótano).
GASTOS DE COMUNIDAD: 1.000,-€UROS/TRIMESTRE
GASTOS IBI ANUAL: 1.200,- €UROS
FINCA DISPONE DE CONSERJERIA, CLUB PRIVADO, DOS ASCENSORES, Y ENTRADA DE SERVICIO (ESCALERA Y MONTACARGAS). UBICADO EN UN RECINTO CERRADO DE 5.500 M2 CON VIGILANCIA DÍA Y NOCHE DURANTE TODOS LOS DÍAS DEL DEL AÑO. ZONA COMUNITARIA CON DOS PISCINAS, PISTA DE TENIS, CANCHA DE BALONCESTO, PARQUE INFANTIL Y JARDINES EN PERFECTO ESTADO, DISPONIENDO DE UN CLUB PRIVADO CON EXCLUSIVO RESTAURANTE.
(Las zonas verdes corresponden a una entidad privada dentro del recinto llamada Club F, compuesta por los propietarios de las viviendas de todas las comunidades, y esta se financia con los ingresos que se obtienen del alquiler de la masía antiguo colegio Luis Vives).
ELEMENTOS DESTACABLES DE LA VIVIENDA:
1. 215M2 CONSTRUIDOS - 190 M2 INTERIORES REALES – 150M2 CED. HAB.
2. 3 PLAZAS APARCAMIENTO PROPIAS, MÁS OTRA CIRCULANTE, Y TRASTERO
3. ZONA COM. 2 PISCINAS, PISTA TENIS, CANCHA BALONCESTO, PARQUE INFANTIL Y JARDINES, MÁS CLUB PRIVADO CON EXCLUSIVO RESTAURANTE
4. TERRAZA 30 M2 OR. MAR Y VISTAS A LA EXCLUSIVA ZONA COMUNITARIA.
5. SALÓN-COM. 70M2 CHIMENEA Y A TERRAZA OR. SUR VISTAS BARCELONA
6. ASCENSOR CON ACCESO DIRECTO AL INTERIOR DE LA VIVIENDA
7. DORMITORIO EN SUITE CON BAÑO Y SALIDA A TERRAZA PRINCIPAL
8. OTROS 4 DORMITORIOS (UNO DE ELLOS EN SUITE) CON SALIDA A DOS TERRAZAS CON VISTAS AL PARQUE DE SANTA AMELIA, O SALIDA A BALCÓN.
9. 3 BAÑOS MÁS UN ASEO EN TOTAL EN LA VIVIENDA -A REFORMAR-
10. GRAN COCINA OFFICE A REFORMAR, CON ACCESO A MONTACARGAS, ZONA DE AGUAS, Y CON HABITACIÓN DE SERVICIO CON BAÑO.
11. SUELOS DE PARQUET DE ROBLE EN ZONA NOBLE VIVIENDA
12. CALEFACCION A GAS NATURAL EN TODAS LAS ESTANCIAS
13. GRANDES VENTANALES. SUPERLUMINOSO
14. ARMARIOS EMPOTRADOS
ABSTENERSE INTERMEDIARIOS. GRACIAS
*********************************************************************
PUEDEN CONCERTAR VISITAS O SOLICITAR MEJOR INFORMACION
CONSULTAR COORDINADOR SR. JMANUEL TF 6.7. 4.6. 7.7. 0.6. 7 WHATSAPP
*********************************************************************
Les asesoraremos comercial, fiscal, y jurídicamente.
*En cumplimiento de la ley 32917 del 13 de febrero de 2018 del CÓDIGO CIVIL DE CATALUNYA, por el que se aprueba el Reglamento de Información al Consumidor en la compraventa y arrendamiento de viviendas en CATALUÑA, se informa al cliente que los gastos notariales, registrales e impuestos que le sean de aplicación ( ITP ó IVA AJD ) y otros gastos inherentes a la compraventa no están incluidos en el precio.

