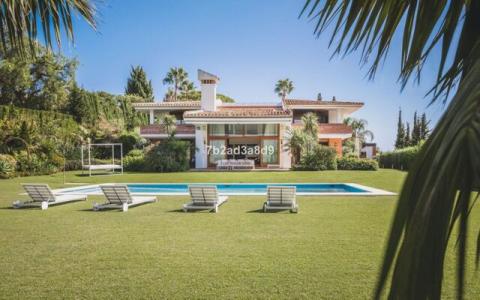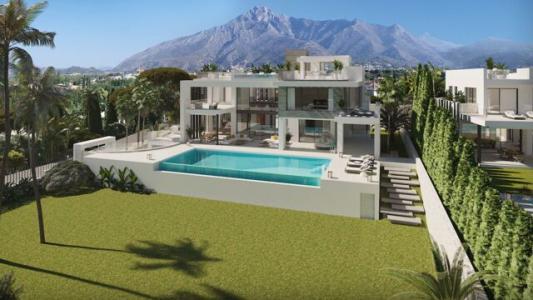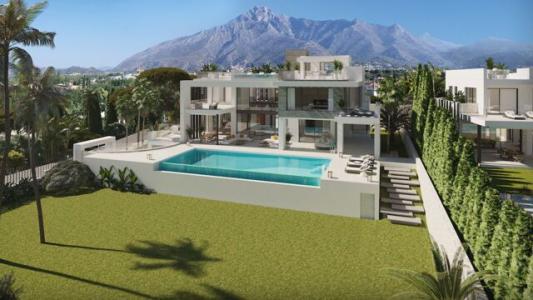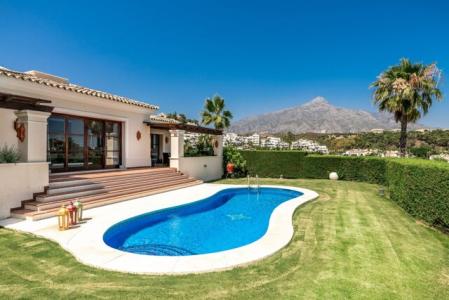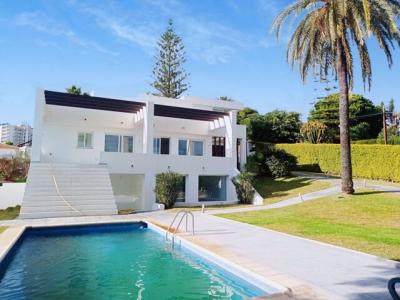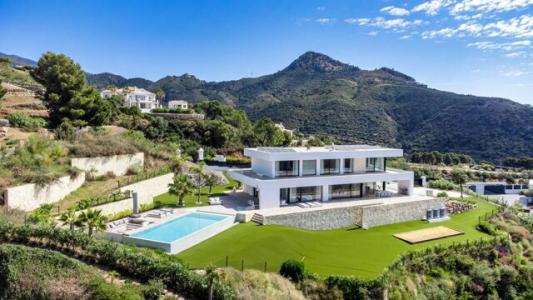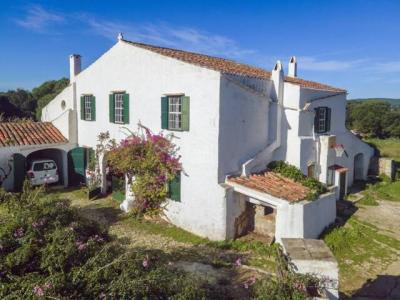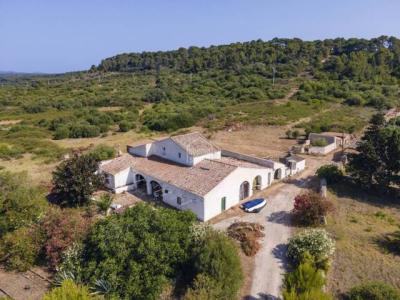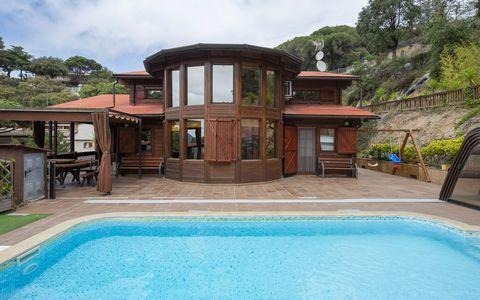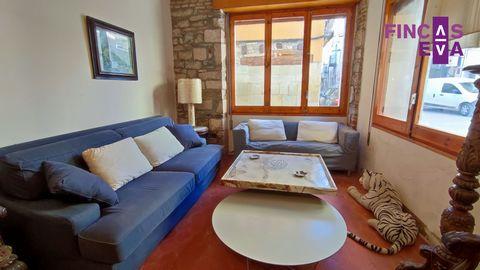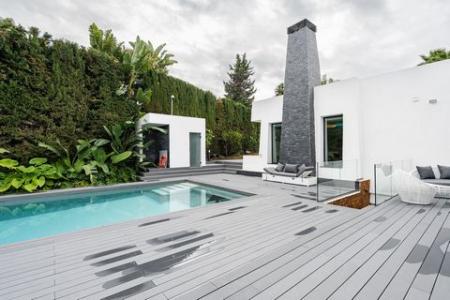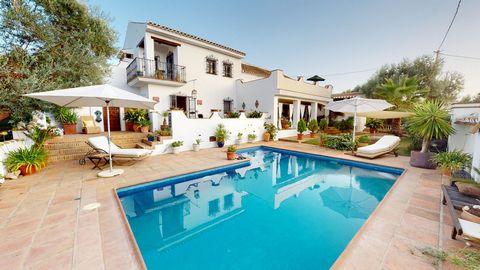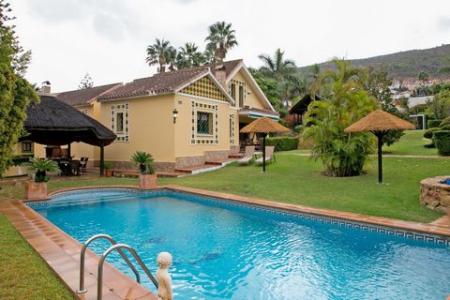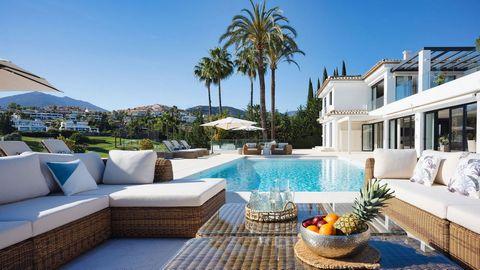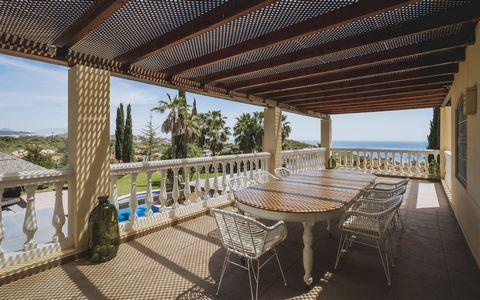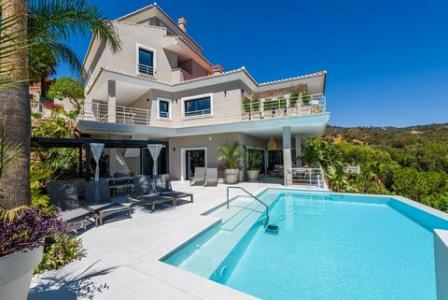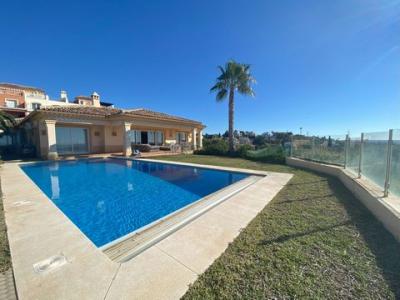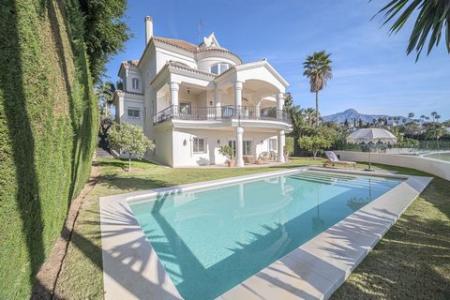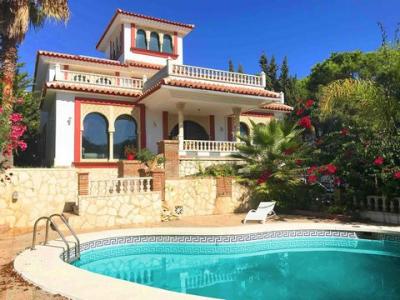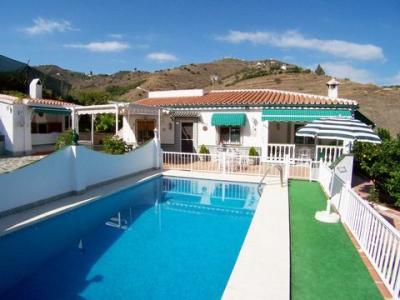MODERN DESiGN ViLLA iN THE PRESTiGiOUS HACiENDA LAS CHAPAS WiTH SOUTH WEST ORiENTATiON This is a new listing on the market, a grand design villa with open views to the mountains and sea views from the top floor. Although it was built in 2002 it has avantgarde architecture design features which makes this a very unique and stylish property. As you enter the property you will find and ample off-street parking for 8 cars, as well as covered garage for 2 cars and mature gardens surrounding the parking area. Waling into the property through its hugh entrance door, you encounter a contemporary stair case with marble steps and a glass balustrade which leads you to the ample bedroom areas on the top floor, all with direct access to private covered terraces enjoying fantastic sea and mountain views. Down in the ground floor area, you will find a separate large dinning room area with glass separation from the formal lounge with vaulted ceilings, floor to ceiling windows and a slow burning fire place. Coming out of the lounge area leads you to an outdoor BBQ area and nice flat plot with a 6 x 12 heated pool and electric awnings. There are private security cameras throughout the whole property and censored perimetral alarm connected to the 24 hour mobile security from one of the most exclusive areas of Marbella East - Hacienda Las Chapas. There is also the possibility to purchase with the villa an adjoining plot of 2300 m2 to build another villa or guest house.
Setting
Close To Golf
Close To Shops
Close To Sea
Close To Schools
Urbanisation
Orientation
South West
West
Condition
Excellent
Pool
Private
Heated
Climate Control
Air Conditioning
Hot A/C
Cold A/C
Views
Sea
Mountain
Country
Garden
Pool
Features
Covered Terrace
Fitted Wardrobes
Private Terrace
Satellite TV
WiFi
Guest Apartment
Storage Room
Utility Room
Ensuite Bathroom
Barbeque
Double Glazing
Staff Accommodation
Fiber Optic
Furniture
Part Furnished
Kitchen
Fully Fitted
Garden
Private
Security
Entry Phone
Alarm System
24 Hour Security
Parking
Garage
Open
More Than One
Private
Utilities
Electricity
Category
Golf
Holiday Homes
Luxury
Resale
Community Fee: €0 / monthly
Waste Disposal Fee: €0 / annually
Tax over Real Estate (iBi): €0 / annually
Setting
Close To Golf
Close To Shops
Close To Sea
Close To Schools
Urbanisation
Orientation
South West
West
Condition
Excellent
Pool
Private
Heated
Climate Control
Air Conditioning
Hot A/C
Cold A/C
Views
Sea
Mountain
Country
Garden
Pool
Features
Covered Terrace
Fitted Wardrobes
Private Terrace
Satellite TV
WiFi
Guest Apartment
Storage Room
Utility Room
Ensuite Bathroom
Barbeque
Double Glazing
Staff Accommodation
Fiber Optic
Furniture
Part Furnished
Kitchen
Fully Fitted
Garden
Private
Security
Entry Phone
Alarm System
24 Hour Security
Parking
Garage
Open
More Than One
Private
Utilities
Electricity
Category
Golf
Holiday Homes
Luxury
Resale
Community Fee: €0 / monthly
Waste Disposal Fee: €0 / annually
Tax over Real Estate (iBi): €0 / annually
New Development: Prices from €6,900,000 to €6,900,000. [Bedrooms: 7] [Bathrooms: 8] [Built size: 3106m2]. BUiLDiNG LiCENCE ON PLACE ! TURNKEY PROJECT ! This project is a unique luxury south facing villas, which has an unbeatable location on the mountain peak of the most prestigious area of the Golden Mile, Marbella. The development are projected by modern architecture bureau Villarroel Torrico with the idea to enjoy the views of the Mediterranean Sea and Sierra Blanca from any space of the house. The outside territory is created in the same style as the house and is its harmonious continuation. The picturesque plot of 1.975 m2 has a landscaping garden with lawn realized by the best specialists, a modern swimming pool, BBQ, an outdoor parking for 3 cars. Built with high quality materials, villa has facade finished with large porcelain blocks siding with careful attention to details, including unusual architectural features and quality equipment and technology, electric heating in whole house, an elegant lighting solution, electric shutters, innovative solutions from Schuco's Windows systems and much more make these villas truly unique. This development has 7 bedrooms and 8 bathrooms distributed in a constructed area of 1.130 m2, more 320m2 of open and covered terraces. Modern and elegant interiors, natural light, spacious rooms and big terraces are at the core of the development concept. The space of the villa is distributed in 4 levels, the access to which is done through the elevator and a marble staircase. in the basement level there are 2 guest bedrooms with a shared bathroom, SPA area that includes sauna, Turkish bath and gym, and also there is a bar and cinema room, lounge area with indoor pool, garage for 4 cars, a wine cellar, an additional bathroom, laundry and a warehouse. On the ground floor we can find the main entrance with lakes and tropical gardens that invites us to the main hall, that provides to the living room with fireplace that with open windows is converting into a unique space to the outside to the terrace with large lounge area with pool, then we can find a dining room and fully equipped kitchen with Gaggenau appliances, an additional kitchen area for domestic servants, on the same floor there are 2 bedrooms with en-suite bathrooms. On the second floor there are 3 bedrooms with dressing rooms, terraces and bathrooms en-suite. The master bedroom includes a large dressing room with fitted wardrobes, private terrace with solarium and chill-out area, own luxury bathrooms, which offer a fascinating design with a novelty of interior decoration. Going up to the solarium, we find a magnificent view of the sea that can be enjoyed from the terrace with jacuzzi and swimming pool area. The development offers the opportunity to feel away from the daily life, in the same time they are easily accessible to the main road and very close to everything, including the historic center of Marbella and the glamour of Puerto Banus. in a few minutes, there are white sand beaches of Golden Mile of Marbella, golf courses, tennis courts, supermarkets, Michelin star restaurants and beach bars by the sea, as well as hospitals, international schools (Spanish, English and German), fashionable beach clubs, luxury hotels. This development is located in Golden Mile of Marbella, the secret place but close to everything!
Setting
Mountain Pueblo
Close To Shops
Close To Sea
Close To Schools
Orientation
South
Condition
Excellent
Pool
Private
indoor
Climate Control
Central Heating
Fireplace
Views
Sea
Mountain
Features
Covered Terrace
Lift
Private Terrace
Solarium
Gym
Sauna
Guest Apartment
Storage Room
Ensuite Bathroom
Jacuzzi
Bar
Barbeque
Kitchen
Fully Fitted
Garden
Landscaped
Parking
Private
Category
New Development
Community Fee: €0 / monthly
Waste Disposal Fee: €0 / annually
Tax over Real Estate (iBi): €0 / annually
Setting
Mountain Pueblo
Close To Shops
Close To Sea
Close To Schools
Orientation
South
Condition
Excellent
Pool
Private
indoor
Climate Control
Central Heating
Fireplace
Views
Sea
Mountain
Features
Covered Terrace
Lift
Private Terrace
Solarium
Gym
Sauna
Guest Apartment
Storage Room
Ensuite Bathroom
Jacuzzi
Bar
Barbeque
Kitchen
Fully Fitted
Garden
Landscaped
Parking
Private
Category
New Development
Community Fee: €0 / monthly
Waste Disposal Fee: €0 / annually
Tax over Real Estate (iBi): €0 / annually
New Development: Prices from €6,600,000 to €6,600,000. [Bedrooms: 7] [Bathrooms: 8] [Built size: 2911m2]. BUiLDiNG LiCENCE iN PLACE ! This project is a unique luxury south facing villas, which has an unbeatable location on the mountain peak of the most prestigious area of the Golden Mile,gated community in Marbella. The development are projected by modern architecture bureau Villarroel Torrico with the idea to enjoy the views of the Mediterranean Sea and Sierra Blanca from any space of the house. The outside territory is created in the same style as the house and is its harmonious continuation. The picturesque plot of 1.850 m2 has a landscaping garden with lawn realized by the best specialists, a modern swimming pool, BBQ, an outdoor parking for 3 cars. Built with high quality materials, villa has facade finished with large porcelain blocks siding with careful attention to details, including unusual architectural features and quality equipment and technology, marble and oak flooring (in the bedrooms) electric heating in whole house, an elegant lighting solution, electric shutters, innovative solutions from Schuco's Windows systems and much more make these villas truly unique. This development has 7 bedrooms and 8 bathrooms distributed in a constructed area of 1.061 m2, more 390 m2 of open and covered terraces. Modern and elegant interiors, natural light, spacious rooms and big terraces are at the core of the development concept. The space of the villa is distributed in 4 levels, the access to which is done through the elevator and a marble staircase. in the basement level there are 2 guest bedrooms with a shared bathroom, SPA area that includes sauna, Turkish bath and gym, and also there is a bar and cinema room, lounge area with indoor pool, garage for 4 cars, a wine cellar, an additional bathroom, laundry and a warehouse. On the ground floor we can find the main entrance with lakes and tropical gardens that invites us to the main hall, that provides to the living room with fireplace that with open windows is converting into a unique space to the outside to the terrace with large lounge area with pool, then we can find a dining room and fully equipped kitchen with Gaggenau appliances, an additional kitchen area for domestic servants, on the same floor there are 2 bedrooms with en-suite bathrooms. On the second floor there are 3 bedrooms with dressing rooms, terraces and bathrooms en-suite. The master bedroom includes a large dressing room with fitted wardrobes, private terrace with solarium and chill-out area, own luxury bathrooms, which offer a fascinating design with a novelty of interior decoration. Going up to the solarium, we find a magnificent view of the sea that can be enjoyed from the terrace with jacuzzi and swimming pool area. The development offers the opportunity to feel away from the daily life, in the same time they are easily accessible to the main road and very close to everything, including the historic center of Marbella and the glamour of Puerto Banus. in a few minutes, there are white sand beaches of Golden Mile of Marbella, golf courses, tennis courts, supermarkets, Michelin star restaurants and beach bars by the sea, as well as hospitals, international schools (Spanish, English and German), fashionable beach clubs, luxury hotels. This development is located in Golden Mile of Marbella, the secret place but close to everything!
Setting
Mountain Pueblo
Close To Golf
Close To Shops
Close To Sea
Close To Schools
Orientation
South
Condition
Excellent
Pool
Private
indoor
Climate Control
Central Heating
Fireplace
Views
Sea
Mountain
Features
Covered Terrace
Lift
Private Terrace
Solarium
Gym
Sauna
Guest Apartment
Ensuite Bathroom
Jacuzzi
Bar
Barbeque
Domotics
Basement
Kitchen
Fully Fitted
Garden
Private
Security
Gated Complex
Parking
Underground
Private
Category
Luxury
Off Plan
Contemporary
New Development
Community Fee: €0 / monthly
Waste Disposal Fee: €0 / annually
Tax over Real Estate (iBi): €0 / annually
Setting
Mountain Pueblo
Close To Golf
Close To Shops
Close To Sea
Close To Schools
Orientation
South
Condition
Excellent
Pool
Private
indoor
Climate Control
Central Heating
Fireplace
Views
Sea
Mountain
Features
Covered Terrace
Lift
Private Terrace
Solarium
Gym
Sauna
Guest Apartment
Ensuite Bathroom
Jacuzzi
Bar
Barbeque
Domotics
Basement
Kitchen
Fully Fitted
Garden
Private
Security
Gated Complex
Parking
Underground
Private
Category
Luxury
Off Plan
Contemporary
New Development
Community Fee: €0 / monthly
Waste Disposal Fee: €0 / annually
Tax over Real Estate (iBi): €0 / annually
Beautifully presented contemporary villa with incredible views of La Concha mountain, located in a closed community close to all amenities and surrounded by the best golf courses Marbella has to offer. The villa is built on 3 floors with the entrance level featuring an elegant open plan formal living room with high ceilings which is adjacent to a comfortable sitting room with a fireplace to the right and a dining room to the left, both with access to the covered terrace. The terrace has two separate entertainment areas one for relaxing and another dedicated to al fresco dining and barbecuing. Down a couple of steps is the mature yet manageable garden with a heated pool and a tropical glass sauna. The dining room has access to the enclosed and fully fitted kitchen with a breakfast bar and views to the famous Concha mountain. in the right hand wing you will find three large en-suite bedrooms and a guest toilet. The top floor features a large Master Suite with a dedicated yoga/fitness room, a sizable en suite bathroom with a Jacuzzi, a walk in wardrobe and a private balcony offering views of the Concha mountain. On the fully finished basement level you will find a traditional wine cellar, a state of the art cinema room, an impeccably decorated games room with a pool table, a laundry room, two en-suite guest bedrooms, a machine room and a finished garage for 3 - 4 cars. This magnificent villa offers an elevator through all three floors, separate hydraulic under floor heating in each room, individual AC/heating, a security system with cameras, a security guard from 09 pm to 07 am, Marfil marble flooring throughout, Traventiro marble in the Master bathroom and high end appliances in the kitchen. The price of this property includes the furniture. This villa is an absolute gem finished to the highest specifications delivering exquisite design and located in one of Marbella's most desirable areas, just 5 minutes from Puerto Banus and surrounded by some of the most prestigious golf courses in Europe, this property is an absolute must see!
Setting
Town
Close To Golf
Close To Port
Close To Shops
Close To Sea
Close To Town
Close To Schools
Close To Marina
Urbanisation
Condition
Excellent
Pool
Heated
Climate Control
Pre installed A/C
Hot A/C
Fireplace
Views
Sea
Mountain
Garden
Pool
Features
Covered Terrace
Lift
Sauna
Utility Room
Ensuite Bathroom
Marble Flooring
Jacuzzi
Double Glazing
Fiber Optic
Furniture
Fully Furnished
Kitchen
Fully Fitted
Garden
Private
Landscaped
Easy Maintenance
Security
Gated Complex
Entry Phone
Alarm System
Parking
Garage
Category
Golf
Luxury
Contemporary
Community Fee: €0 / monthly
Waste Disposal Fee: €0 / annually
Tax over Real Estate (iBi): €0 / annually
Setting
Town
Close To Golf
Close To Port
Close To Shops
Close To Sea
Close To Town
Close To Schools
Close To Marina
Urbanisation
Condition
Excellent
Pool
Heated
Climate Control
Pre installed A/C
Hot A/C
Fireplace
Views
Sea
Mountain
Garden
Pool
Features
Covered Terrace
Lift
Sauna
Utility Room
Ensuite Bathroom
Marble Flooring
Jacuzzi
Double Glazing
Fiber Optic
Furniture
Fully Furnished
Kitchen
Fully Fitted
Garden
Private
Landscaped
Easy Maintenance
Security
Gated Complex
Entry Phone
Alarm System
Parking
Garage
Category
Golf
Luxury
Contemporary
Community Fee: €0 / monthly
Waste Disposal Fee: €0 / annually
Tax over Real Estate (iBi): €0 / annually
Fantastic Villa located in Nueva Andalucia, Marbella, with beautiful panoramic views over the sea and La Concha mountain.The property is surrounded by the best golf courses, within walking distance of all services and a short drive from the famous Puerto Banus. This villa consists of: 7 bedrooms with 7 bathrooms in suites, distributed over 3 floors, large and spacious living room and access to the large terrace , pool and a large beautiful garden.
Setting
Close To Golf
Close To Port
Close To Shops
Close To Sea
Close To Schools
Orientation
South East
Condition
Recently Renovated
Pool
Private
Room For Pool
Climate Control
Air Conditioning
Pre installed A/C
Hot A/C
Cold A/C
Views
Sea
Mountain
Country
Panoramic
Features
Covered Terrace
Near Transport
Private Terrace
Guest Apartment
Storage Room
Ensuite Bathroom
Marble Flooring
Double Glazing
Basement
Garden
Private
Landscaped
Easy Maintenance
Security
Entry Phone
Parking
Garage
Open
Category
Golf
Holiday Homes
investment
Community Fee: €0 / monthly
Waste Disposal Fee: €0 / annually
Tax over Real Estate (iBi): €0 / annually
Setting
Close To Golf
Close To Port
Close To Shops
Close To Sea
Close To Schools
Orientation
South East
Condition
Recently Renovated
Pool
Private
Room For Pool
Climate Control
Air Conditioning
Pre installed A/C
Hot A/C
Cold A/C
Views
Sea
Mountain
Country
Panoramic
Features
Covered Terrace
Near Transport
Private Terrace
Guest Apartment
Storage Room
Ensuite Bathroom
Marble Flooring
Double Glazing
Basement
Garden
Private
Landscaped
Easy Maintenance
Security
Entry Phone
Parking
Garage
Open
Category
Golf
Holiday Homes
investment
Community Fee: €0 / monthly
Waste Disposal Fee: €0 / annually
Tax over Real Estate (iBi): €0 / annually
Villa Monte Mayor: Move-in ready 7 bedroom property with sea views for €4,900,000 This unique villa is part of the gated community Monte Mayor in Benahavis. Surrounded by nature, here you can enjoy tranquility and breathtaking views, while being only 15 minutes from the beach. On the first floor you will find a high-end kitchen that flows into the spacious dining area and living room. These spaces also flow seamlessly to the open terraces and heated pool. From the outdoor sitting area with fire pit, you can enjoy the Mediterranean climate and beautiful mountain and sea views all year round. in addition, on the first floor there are 2 bedrooms with en-suite bathrooms. 1 floor up we find the master bedroom which enjoys lots of natural light thanks to the large floor-to-ceiling windows. Also the two guest rooms on this floor overlook the beautiful nature with their southern exposure. Moreover, thanks to the spacious basement with garage, there is the possibility of adding additional facilities. For instance, the additional rooms can serve as gym, home cinema, additional guest rooms, and so on.
Setting
Close To Golf
Orientation
South
South West
Condition
Excellent
Pool
Private
Heated
Climate Control
Air Conditioning
Hot A/C
Fireplace
Views
Sea
Mountain
Garden
Features
Covered Terrace
Private Terrace
WiFi
Storage Room
Ensuite Bathroom
Double Glazing
Basement
Furniture
Optional
Kitchen
Fully Fitted
Garden
Private
Parking
Garage
Utilities
Electricity
Drinkable Water
Telephone
Gas
Photovoltaic solar panels
Category
Golf
Holiday Homes
Luxury
Community Fee: €0 / monthly
Waste Disposal Fee: €0 / annually
Tax over Real Estate (iBi): €0 / annually
Setting
Close To Golf
Orientation
South
South West
Condition
Excellent
Pool
Private
Heated
Climate Control
Air Conditioning
Hot A/C
Fireplace
Views
Sea
Mountain
Garden
Features
Covered Terrace
Private Terrace
WiFi
Storage Room
Ensuite Bathroom
Double Glazing
Basement
Furniture
Optional
Kitchen
Fully Fitted
Garden
Private
Parking
Garage
Utilities
Electricity
Drinkable Water
Telephone
Gas
Photovoltaic solar panels
Category
Golf
Holiday Homes
Luxury
Community Fee: €0 / monthly
Waste Disposal Fee: €0 / annually
Tax over Real Estate (iBi): €0 / annually
Authentic menorcan estate, located in an area of great beauty and high ecological value. It is a magical place where one can still enjoy nature at its purest. Its fertile and highly protected soil offers arable meadows and oak forests. The residence, a clear example of Menorcan rural architecture, houses on the ground floor the "casa del payes" (settler home), basic and in need of refurbishment, while on the first floor there is the "casa des Senyor" (owner's house) which is elegant and south facing, It has spacious and well-kept rooms. The farmer's area and the adjoining buildings such as the dairy area, warehouses, staff rooms, Other agricultural-livestock buildings make up the rest of the constructions.
Amazing investment opportunity! Rustic estate for sale with a project and license for its rehabilitation into a magnificent home. The location is simply perfect, close to the prestigious Addaya Marina, the exclusive Coves Noves Tennis Club, the idyllic Arenal beach, and the renowned Son Parc golf course. All of them just a few steps away! Imagine having your own oasis in this privileged location. With the approved project and license, everything is ready to start the transformation of this estate into your dream home. The license has been granted for the renovation of the original house and its conversion into a 7-bedroom residence with full bathrooms and numerous agricultural buildings to be distributed according to the family's needs. You will enjoy the tranquility and beauty of the rural surroundings, combined with the convenience of having all these incredible attractions within reach. The estate features ample grounds to create a stunning garden, a spectacular pool, or even your own outdoor recreation area. With the project in hand, you will be able to visualize and customize every detail of your future residence. Imagine the unforgettable moments you will experience on this property. From relaxing on the nearby golden sand beaches to practicing your favorite sport at the world-class tennis club. In addition, you will have access to a sophisticated lifestyle with high-end restaurants, exclusive shops, and top-level leisure activities. Don't miss this unique opportunity to acquire a rustic estate with a project and license in an enviable location. It's the perfect time to invest in your future and live the life you've always dreamed of! Contact us today for more information and to schedule a visit. Don't miss the chance to become the owner of this gem in the heart of natural beauty and luxury.
Preciosa Casa FINLANDIA NÓRDICA, toda en madera de la mejor calidad,diseñada y construida por expertos del sector desde hace muchos años, amplia, agradable, 3 plantas, rodeada de árboles. Situada a 5 km del centro de Mataró, en el distrito Urb. Les Sureres,a pocos minutos del hospital de Mataró y de la salida a todas las vías de comunicación. Lugar tranquilo, soleado, elevado en una pendiente, área residencial (villas), a 5 km del mar, a 5 km de la playa, en una calle muy tranquila. Terreno 1100 m2 (vallada), jardín en diferentes niveles, 150 m2, árboles, piscina descubierta, que puede cubrirse con estructura móvil , convirtiéndose en climatizada (7 x 4 m, 60 180 cm de profundidad). Ducha exterior, terraza, barbacoa, aparcamiento (para 8 coches), garaje individual cubierto para 2 coches .Todo muy cercano, supermercado, centro comercial, restaurantes, parada de autobús 800 m, estación de tren Mataró a 5 km, playa de arena 5 km. Campo de golf 5 km, tenis 300 m, parque infantil 800 m. Atracciones en los alrededores: Mataró Park 1 km, Barcelona 27 km, Circuito Cataluña, Shopping Center la Roca 15 km, Actividad Bosque Vertical, Isla Fantasía 12 km. El acceso a la vivienda es mediante una rampa ,desde la cuál se accede cómodamente en coche. DISTRIBUCIÓN DE LA VIVIENDACasa 7 estancias 357 m2 en 3 plantas. Espacioso, con mobiliario confortable. Salón-comedor con TV satélite (pantalla plana), DVD y aire acondicionado. Salida a la terraza-jardín y a la piscina desde diferentes ubicaciones. Planta 0; 1 dormitorio para 2 camas. 1 dormitorio para 1 cama de matrimonio (200 cm, 190 cm de longitud), baño/bidet/WC y bañera de hidromasaje. Amplia cocina (5 fogones, horno, lavavajillas, microondas, congelador, ) con espacio para mesa de comedor y TV. Ducha/bidet/WC, ducha tipo Hammam, ducha hidromasaje. Calefacción de gas natural , aire acondicionado. En planta inferior : 1 dormitorio para uso sobretodo infantil . WC separado. Planta superior: 1 dormitorio para cama de matrimonio , 2 dormitorios con espacio para 3 camas. Salón. Baño/bidet/WC, bañera de hidromasaje.Jardín 150 m2. Actualmente muebles de terraza, barbacoa, horno leña y varias tumbonas. Vista a las montañas y al paisaje hasta el mar. El alojamiento dispone de espacios para lavadora,secadora y demás electrodomésticos, Internet . Cesped artificial.Si quieres sentirte en los países nórdicos a un paso del mar,ésta es tu casa ideal!!! Mataró, la capital de El Maresme, se sitúa entre el Mediterráneo y la Cordillera Litoral a solo 30 minutos al norte de Barcelona. La población natal del arquitecto modernista Josep Puig i Cadafalch, conserva el encanto de una ciudad mediterránea con esencia de pueblo en su núcleo antiguo, su Rambla y su riera. Cuenta con una Ruta modernista con obras de Gaudí y Puig i Cadafalch.Una amplia agenda cultural con conciertos, obras de teatro y exposiciones y la dársena deportiva del puerto le dan gran dinamismo y movimiento social. La zona de comercios, áreas de recreo y excelentes restaurantes se suman a la vida de Mataró. Importante subrayar la pujante actividad industrial de sus alrededores, colegios, hospitales, museos, campos de golf .El municipio, que vive de cara al mar, cuenta con numerosas playas de arena dorada como El Varador, el Callao y la de Sant Simó y del Búnquer donde disfrutar de idílicos atardeceres. También cuenta con con una antigua villa romana y una capilla exponente del barroco catalán.Considere Mataró para encontrar su casa ideal si busca la combinación perfecta de playa y montaña, con la tranquilidad que se respira frente al mar y en una ciudad dinámica, bien comunicada y muy cerca de Barcelona. Un lugar donde disfrutar de fabulosos rincones, y encontrar su piso.
Casa en el centro del pueblo de Verdú (Lleida), población de menos de 1.000 habitantes con encanto en la comarca de Urgell.Casa de pueblo, esquinera y soleada de cuatro plantas en el centro del pueblo, cercana al Ayuntamiento de Verdú, Iglesia y Castell de Verdú. 483m2 distribuidos en cuatro plantas, con suelo nombre hidráulico y techos con vigas de madera.Planta sótano. Acceso a la tienda con salida a la Plaza Mayor, almacén, bodega y horno de pan con una antigüedad de 150 años.Planta baja: Recibidor con arcada, escaleras de piedra y gran y amplio salón. También se ubica el garaje.Planta intermedia: Cocina independiente, comedor con chimenea y un aseo.Planta primera: Tres dormitorios, salón y baño completo.Planta segunda: Cuatro dormitorios, despacho y un baño a rehabilitar.Planta tercera: Sala bajo-cubierta y terraza con vistas. HONORARIOS INCLUIDOS EN EL PRECIO DE VENTA. IMPUESTOS Y GASTOS NOTARIALES NO INCLUIDOS.
Impresionante villa de nueva construcción, convenientemente ubicada cerca de servicios y del bullicioso Puerto Banús, pero al mismo tiempo, enclavada y discretamente aislada en una calle sin salida.La casa se distribuye en tres plantas; la zona de estar principal se encuentra en la planta baja, en la planta superior hay una suite completa para invitados y en el sótano hay una zona de juegos completamente equipada. También se ha instalado un ascensor para mayor comodidad.Al entrar en la propiedad, una llamativa fuente de agua le da la bienvenida. La amplia cocina familiar cuenta con tres neveras y dos bodegas de vinos, conectada al área de comedor adyacente y con una puerta independiente para descargar las compras. También hay un baño con armario para los invitados. El área de estar es amplia y luminosa, rodeada de ventanas de piso a techo que conducen a las terrazas, y también hay una sala de televisión independiente con chimenea.En este nivel, se encuentran cuatro habitaciones con baños privados, incluida la suite principal con área de vestidor, chimenea de leña y lujoso baño con bañera de hidromasaje y ducha a ras de suelo, junto con otras tres habitaciones. Todas excepto una tienen acceso directo al jardín.En la planta superior, hay una suite de invitados independiente con baño, vestidor, chimenea y una enorme área de terraza con buenas vistas a la montaña de la Concha.El sótano es un verdadero deleite para toda la familia... Gimnasio, sauna, baño de vapor, jacuzzi... Sala de cine y discoteca/bar completa, así como una auténtica bodega andaluza y una cocina adicional. En esta planta hay otras dos habitaciones con baños, pensadas más como alojamiento para el personal, y un garaje para dos autos. Se pueden estacionar otros 10 autos en los dos accesos.La casa cuenta con calefacción central completa con radiadores, aire acondicionado e iluminación LED en todo el lugar.Un magnífico jardín exuberante brinda privacidad y rodea la casa, con una interminable lista de árboles frutales y una huerta también. El área exterior se presta para pasar muchos días o noches felices con la familia o amigos, ofreciendo una zona de barbacoa, cocina completa, baño y ducha, y dos piscinas independientes con muchas áreas soleadas y zonas sombreadas para satisfacer todos los gustos.En resumen, esta villa de alta gama está bien diseñada y puede ser un hogar familiar perfecto y, debido a su ubicación, también una excelente inversión para generar un alto rendimiento de alquiler.
Les presentamos este auténtico cortijo completamente reformado rodeado de olivares Recibió varios premios por su servicio su atención y el encanto de este enclave privilegiado Tienes posibilidades de utilizarlo como varios retiros Un BB un retiro de yoga o simplemente alquilar una de las partes del cortijo La casa ha sido remodelada para mantener su encanto rústico sin sacrificar las comodidades modernas El cortijo se divide en dos partes De un lado se encuentra la parte original y del otro lado un anexo del mismo estilo Hay dos unidades residenciales independientes con entradas independientes En la planta baja de la parte antigua del cortijo se encuentran dos salones un comedor un dormitorio con baño en suite además de un despacho y una amplia cocina totalmente equipada Desde uno de los salones se accede a un patio encantado con mesa de comedor Aquí podrás disfrutar de una buena copa de vino a la luz de las velas En el primer piso hay cuatro dormitorios Todos tienen su propio baño pero sólo tres son privados Las habitaciones han sido decoradas con mucho cariño y desprenden el encanto típico andaluz con sus techos con vigas de madera y bonitos suelos de baldosas Dos de las habitaciones tienen su propia terraza con fantásticas vistas al campo circundante y al jardín La parcela de 1120 m2 es un verdadero oasis con hermosas plantas rincones escondidos y algunas zonas de descanso Junto a la piscina ecológica hay una zona de estar cubierta donde se pueden soportar perfectamente los calurosos días de verano La piscina ecológica especial tiene agua dulce libre de químicos Un chapuzón en él resultará muy refrescante Además hay una terraza cubierta con mesa de comedor que tiene entrada a la cocina No importa en qué parte de la propiedad se encuentre encontrará absoluta paz y relajación El anexo del cortijo dispone de salón cocina aseo para invitados y trastero en la planta baja Una imponente escalera conduce al segundo piso donde se encuentran dos dormitorios uno con baño en suite y terraza privada y otro trastero Una puerta que da al salón conduce a la zona de la piscina También hay una terraza con mesa de comedor Además hay un amplio garaje en la propiedad así como un antiguo anexo del cortijo que podría ampliarse Aquí se podrían construir más dormitorios un estudio o un gimnasio Ofrece muchas posibilidades El cortijo ofrece aparcamiento barbacoa de obra calefacción central en ambas partes del cortijo y un aseo en la zona exterior Nos complace poder presentarle pronto esta propiedad de ensueño ya sea personalmente o mediante visita virtual Porque este mundo es único como nuestra Axarquía En Andalucía En la Costa del Sol Aquí en el lado soleado de la vida
Magnífico conjunto de tres villas en Alhaurin de la Torre La parcela tiene 2661 m2 y se distribuye en 3 viviendas independientes Principal con 5 dormitorios 3 baños amplio salón cocina independiente Casa particular al lado de la principal con 1 dormitorio y un baño Vivienda independiente de 1 dormitorios 1 baño salón y cocina En total construidos las 3 casas son unos 550 m2 En cuanto a los exteriores dispone de piscina zonas de barbacoa zonas exteriores de ocio 2 zonas de descanso con mesa exterior otra con mesa comedor junto a la barbacoa sauna El resto de la parcela es zona de parking y jardín parking privado para varios coches Ven a verlo sin compromiso
NUEVA ANDALUCIA ... 7 Bedroom Villa
FREE Notary fees exclusively when you purchase a new property with MarBanus Estates
Welcome to this luxurious family home located in the prestigious Los Naranjos area of Marbella, developed by Antima.
As you enter the property, you are greeted by a spacious open-plan living area that seamlessly blends indoor and outdoor living. The living space with heated wooden floors opens onto a generous pool area, complete with an outdoor fireplace fueled by ethanol, creating the perfect ambiance for outdoor gatherings. The heated swimming pool invites you to take a refreshing dip any time of the year.
The main level of the home features three well-appointed bedrooms, offering comfort and privacy for the entire family. Additionally, there is an office space for those who need to work from home and a separate TV room where the family can unwind and enjoy movie nights together.
Ascending to the upper level, you will find three more bedrooms, each with its own en-suite bathroom. The master bedroom is a true retreat, boasting a spacious layout, his and her walk-in closets, and a private terrace offering stunning views of the golf course and the sea beyond.
This luxury family home is designed to provide the utmost comfort and style, with ample space for every member of the family to relax and enjoy the beautiful surroundings of Marbella’s Los Naranjos area.
Descend into the basement of this luxurious family home and discover an unexpected haven of relaxation and entertainment.
The basement is designed as the ultimate retreat, offering a variety of amenities to cater to every need. Step into the sleek and stylish bar area, where you can mix up your favorite cocktails and entertain guests in style.
Adjacent to the bar, you’ll find a cozy TV room.
For those seeking relaxation and rejuvenation, the basement boasts a sauna and steam room with Himalaya salt wall, where you can unwind and let the stresses of the day melt away.
Indulge in a luxurious massage in the dedicated massage room, or work up a sweat in the treadmill.
Whether you’re looking to entertain guests, relax and unwind, or stay active and fit, the basement of this luxury family home offers the perfect space to do it all.
Villa - Chalet, Elviria, Costa del Sol.5 Dormitorios, 4 Baños, Construidos 539 m², Jardin/Terreno 1335 m².Posición : Primera línea de Golf, Cerca de Golf, Cerca del Mar, Cerca de Cuidad.Orientación : Sureste.Estado : Necesita Reformas.Piscina : Privada, Con Calefacción.Climatización : Aire Acondicionado.Vistas : Mar, Golf.Caracteristicas : Terraza Cubierta, Ascensor.Muebles : Sin Amueblar.Cocina : No Equipada.Jardin : Privado.Aparcamiento : Garaje.Categoría : Inversion, Reventa, Con Permiso de Planificación.
Descubra el epítome de la vida de lujo en Elviria, Marbella Este, con esta cautivadora villa orientada al sur con inigualables vistas panorámicas al mar Mediterráneo. Esta acogedora villa andaluza, rodeada por un patio interior, cuenta con siete dormitorios de generosas dimensiones, seis de los cuales disponen de baño en-suite, que abarcan un gran total de 711 metros cuadrados. Ubicada en una comunidad cerrada y segura, en una parcela de 1.019 m2, la residencia ofrece un jardín privado, una amplia piscina y terrazas con vistas al mar, lo que garantiza un santuario de exclusividad.La planta baja ofrece un luminoso salón, una cocina gourmet y la opulenta suite principal, mientras que el sótano alberga un refugio de ocio con sala de juegos, sala de TV, gimnasio, sauna, lavandería y dormitorios adicionales. Un idílico refugio familiar en el corazón del paraíso verde de Elviria, esta residencia promete la mezcla perfecta de elegancia y confort. Aproveche la oportunidad de llamar a esta encantadora propiedad su hogar, donde cada momento es abrazado por el encanto del esplendor mediterráneo.
Magnífica villa situada en el corazón del prestigioso Valle del Golf de Nueva Andalucía. Esta impresionante propiedad cuenta con 1.425m2 de parcela y se encuentra en primera línea de golf. Al entrar en la propiedad, una entrada amplia le da la bienvenida a la amplia zona ajardinada bien mantenida. Esta villa recientemente reformada tiene un tamaño total de 875m2 y se divide en 4 plantas más ático, 7 dormitorios, 7 baños, aseo de ráfaga, varias salas de estar y zonas de estar, terrazas y zona de ocio. Al entrar en la villa, le recibirá un luminoso vestíbulo con techo alto y acceso a las diferentes zonas de la planta principal. A la derecha hay una habitación con baño en suite que también podría ser una oficina privada. En la parte izquierda, se encuentra una encantadora cocina independiente totalmente equipada con electrodomésticos de alta calidad. Además, en la planta principal se encuentra el comedor, un salón independiente y un salón acogedor con acceso directo a la terraza. Disfrute de las mejores vistas al golf en la gran terraza con diferentes espacios para disfrutar las comidas o simplemente relajarse y disfrutar del sol y las fantásticas vistas. Subiendo a la segunda planta, encontrará dos grandes dormitorios principales, ambos con baño en suite (con bañera y ducha), ambos con acceso a la terraza. En la planta superior, se encuentra un amplio estudio que podría ser utilizado como una oficina, estudio de arte, otro dormitorio, etc. Bajando a la planta inferior, encontraremos, una sala de entretenimiento con una gran sala de cine, bar, zona de juegos y billar, 3 dormitorios completos y 3 baños, un amplio salón-comedor y una cocina abierta. Salimos a la soleada zona de porche que da acceso a los frondosos jardines con una preciosa piscina. En la planta inferior encontramos un garaje muy amplio para 5-6 coches y una zona de gimnasio totalmente equipada. Esta moderna casa está equipada con ascensor en todas las plantas, aire acondicionado individual frío y calor, chimenea, calefacción por suelo radiante, sistema de alarma, persianas eléctricas. ¡Esta casa de estilo clásico está construida con materiales de la mejor calidad y modernizada con elegancia creando un hogar de lujo en una de las zonas más exclusivas de Marbella! Rodeada de los mejores campos de golf como Los Naranjos Golf, Magna Marbella, Las Brisas. ¡A pocos minutos en coche de la playa y Puerto Banús!
Impresionante villa de lujo a estrenar en Torrenueva Con fácil y rápido acceso desde la autovía y a 15 minutos andando de la playa Si busca una villa con un estilo personal o una propiedad para invertir esta es la mejor opción Su estilo árabe e indonesio lo hace adecuado para un pequeño hotel o un gimnasiospa de lujo Ya que en La Cala de Mijas no hay y es muy buena opción Tiene otros potenciales para crear diferentes negocios Esta villa se divide en 3 plantas Primera segunda y sótano En la primera planta se encuentran dos salones amplios y muy luminosos Un salón comedor bastante amplio y amueblado con acceso a la cocina que está nueva a estrenar y completamente nueva Electrodomésticos y muebles Tiene acceso al jardín En la misma planta encontramos también un dormitorio y un aseo En el centro de la casa podemos encontrar un tejado de unos 7 metros de altura muy decorado y con ventanas por donde entra mucha luz En la segunda planta tenemos 1 dormitorio con baño con bañera de hidromasaje Y acceso a la terrazasolarium con vistas al mar Disponemos de otros 2 dormitorios y 1 baño También con acceso a la terraza En la planta sótano tenemos 4 dormitorios y un baño perfecto para apartamento de invitados o casa de invitados Se puede montar una cocina fácilmente También está el garaje con espacio para 3 coches Podemos dejar 2 coches más fuera del garaje En el exterior tenemos jardines y piscina con privacidad ya que está rodeada de árboles y plantas y podemos disfrutar de nuestras horas de ocio sin que nadie nos moleste La propiedad está ubicada en una de las mejores zonas es una zona tranquila y muy bien comunicada Está cerca de los supermercados y comercios de Riviera del Sol Este chalet tiene cristales de seguridad aire acondicionado centralizado en cada planta para tener control en el piso que queramos y no tener todos los aires puestos Están instalando fibra óptica en la calle Respecto al yeso de los techosdecoración se puede pintar de blanco o quitar no es madera Como el yeso de las ventanas Si desea montar un negocio exclusivo o de lujo le recomendamos la visita al inmueble Villa Independiente La Cala de Mijas Costa del Sol 7 Dormitorios 4 Baños Construidos 458 m² JardínTerreno 800 m² Posición Suburbano Pueblo Cerca de Golf Cerca de Tiendas Cerca del Mar Cerca de Cuidad Cerca de Colegios Cerca de Marina Urbanización Orientación Sureste Sur Suroeste Estado Excelente Bueno Piscina Privada Vistas Mar Campo Panorámicas Jardín Piscina Caracteristicas Terraza Cubierta Armarios Empotrados Cerca de Transporte Terraza Privada Solarium TV Satélite ADSL WIFI Sala de Juegos Apartamento de Invitados Casa de Huéspedes Trastero Lavadero Baño EnSuite Suelos de Mármol Jacuzzi Doble acristalamiento Personal Alojamiento Sótano Fibra Óptica Mobiliario Totalmente Amueblado Opcional Cocina Totalmente equipada Jardín Privado Seguridad Recinto Cerrado Sistema de Alarma Seguridad 24 Horas Caja Fuerte Aparcamiento Subterráneo Garaje Cubierto Privado Servicios Públicos Electricidad Agua Potable Teléfono Categoría Barato Golf Casas vacacionales Inversión Lujo Contemporáneo
Fantástica Finca de 4.000 metros con 3 viviendas, piscina, jardines, parking y árboles frutales, a tan sólo 4,5 km de Nerja y a 2 de la playa más cercana.
4.000 m2 de tierras de regadío, con 200 aguacates y árboles frutales. Además dispone de una zona de parking de 200 metros y un garaje muy amplio.
Con una piscina de 8x4 y solarium de 18 metros.
Dispone de 120 metros de terrazas.
La finca está compuesta por 3 propiedades: 1 cortijo con 3 dormitorios, 2 cuartos de baño, comedor, salón y cocina equipada. Paneles solares y calefacción central;
1 cortijo rústico con 1 dormitorio, cuarto de baño, salón-comedor con chimenea, cocina y patio privado;
la tercera propiedad es un chalet con 3 dormitorios, 2 cuartos de baño, salón-comedor y cocina equipada. Suman en total 7 dormitorios dormitorios y 5 baños..
También dispone de garaje privado amplio, BBQ y preciosos jardines.
Buen camino de acceso y unas preciosas vistas a las montañas.
Una propiedad con un enorme potencial y muy cerca de Nerja..
4.000 m2 de tierras de regadío, con 200 aguacates y árboles frutales. Además dispone de una zona de parking de 200 metros y un garaje muy amplio.
Con una piscina de 8x4 y solarium de 18 metros.
Dispone de 120 metros de terrazas.
La finca está compuesta por 3 propiedades: 1 cortijo con 3 dormitorios, 2 cuartos de baño, comedor, salón y cocina equipada. Paneles solares y calefacción central;
1 cortijo rústico con 1 dormitorio, cuarto de baño, salón-comedor con chimenea, cocina y patio privado;
la tercera propiedad es un chalet con 3 dormitorios, 2 cuartos de baño, salón-comedor y cocina equipada. Suman en total 7 dormitorios dormitorios y 5 baños..
También dispone de garaje privado amplio, BBQ y preciosos jardines.
Buen camino de acceso y unas preciosas vistas a las montañas.
Una propiedad con un enorme potencial y muy cerca de Nerja..

