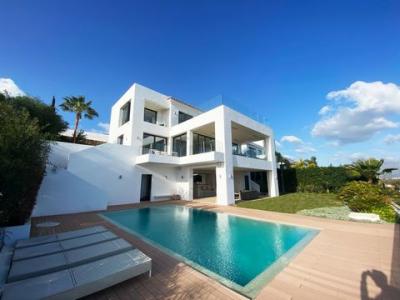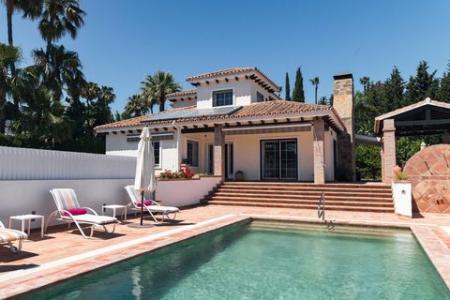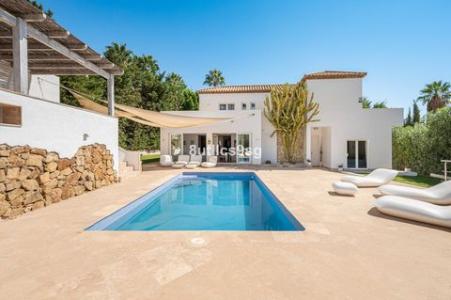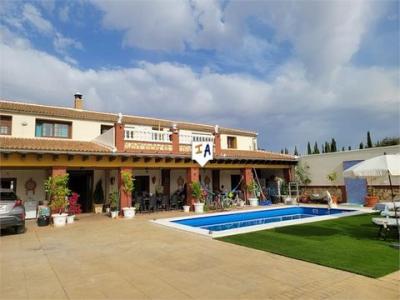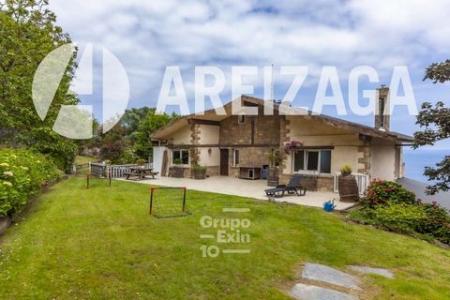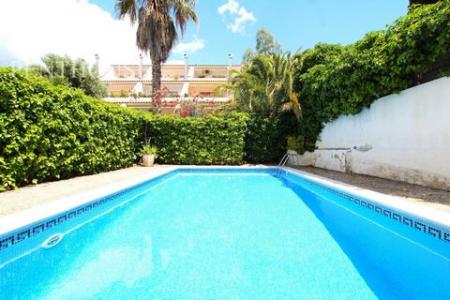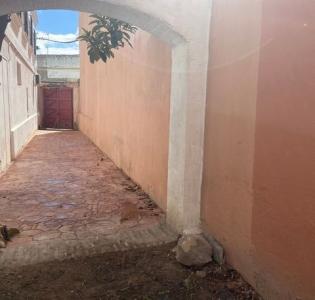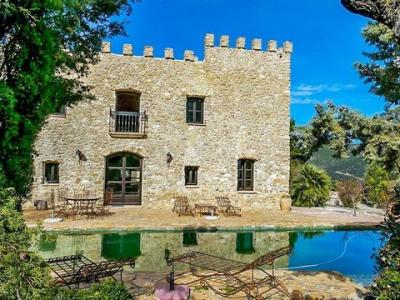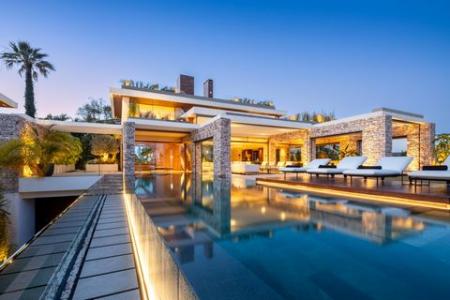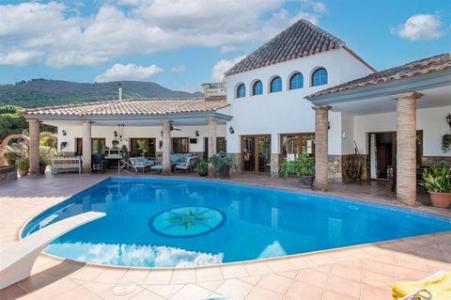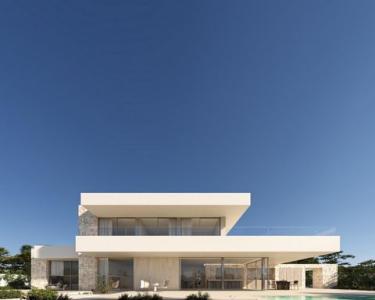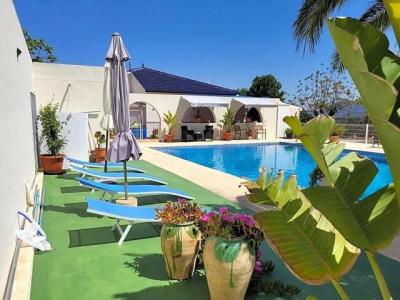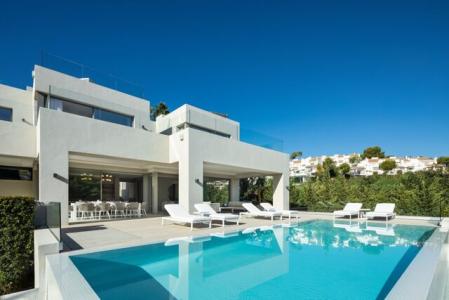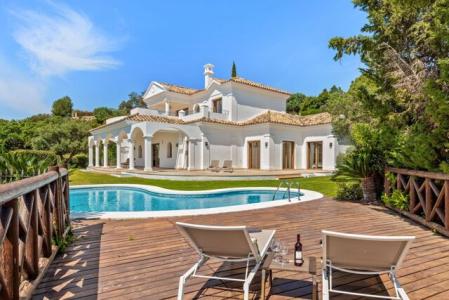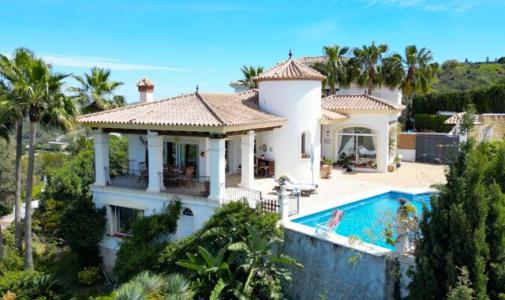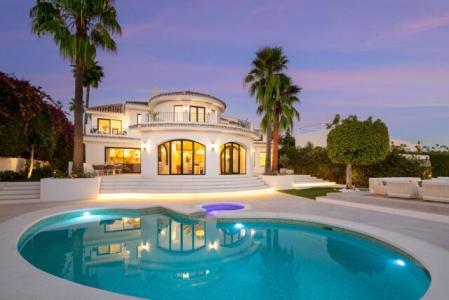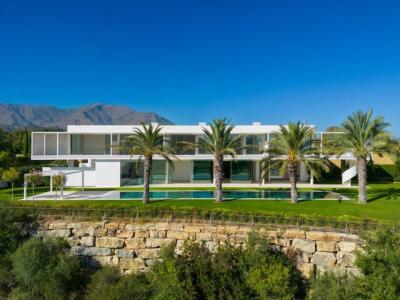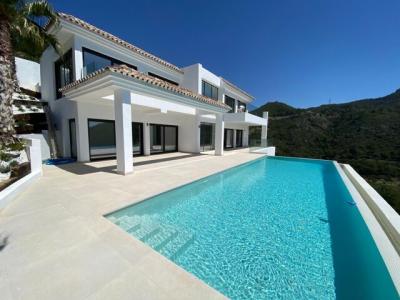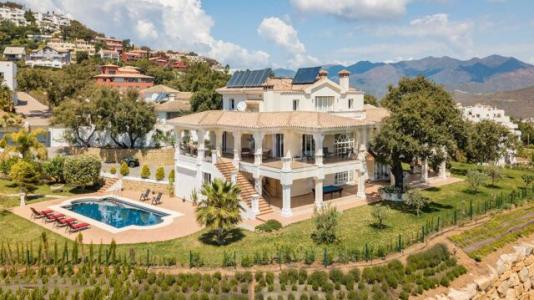de 5 habitaciones
Página (28/500) 541 - 560 anuncios.
Esta magnífica villa de 547 m² con una gran parcela de 2000 m² es perfecta para aquellos que valoran la calidad de vida, el estilo moderno y una ubicación impresionante con vistas impresionantes. Debido a la orientación sur, su propiedad disfrutará de vistas panorámicas sobre las montañas y los valles andaluces, el majestuoso símbolo de Marbella La Concha, los verdes campos de golf y el mar Mediterráneo hasta el estrecho de Gibraltar y la costa africana. La propiedad que ofrece simplemente lo mejor del estilo de vida mediterráneoLa casa de estilo contemporáneo de lujo, ecológica y de bajo mantenimiento ha sido diseñada para maximizar la sensación de privacidad y combinarse con el entorno natural de la hermosa El Paraíso Alto con elegancia y clase. La planta principal cuenta con una gran sala de estar, una cocina abierta totalmente equipada y un comedor, 2 dormitorios con baños en suite y un aseo de invitados.El acceso directo conduce a la maravillosa terraza cubierta y abierta con una gran mesa de comedor para una gran familia o amigos.La planta superior alberga 3 dormitorios: una suite principal con vestidor independiente y baño privado con impresionantes vistas, y 2 dormitorios de invitados con baños en suite. Una enorme terraza con impresionantes vistas ofrece relajarse, tomar el sol o mirar las estrellas antes de irse a dormir.En la planta baja de la villa, encontramos un hermoso jardín, una increíble piscina y una sauna de vapor justo al lado del bar y la zona de relajación.Esta villa de vanguardia viene amueblada con buen gusto en estilo moderno, con una chimenea, una gran cantidad de vidrio y elementos arquitectónicos exquisitos, iluminación sofisticada, escalera contemporánea, aire acondicionado y calefacción por suelo radiante (últimas tecnologías), garaje para 2 autos y un Cochera para 4 a 5 autos.¡Elegante y fabuloso! Construida con altos estándares, con fácil acceso a los servicios locales, esta residencia de calidad puede convertirse en su hogar familiar perfecto y también en una gran inversión.La ubicación es ideal, dentro de una exclusiva comunidad residencial El Paraíso Alto en el apacible valle de El Paraíso (que significa quot;paraísoquot;) con el telón de fondo de la icónica La Concha, la pintoresca cadena montañosa de Sierra Bermeja al norte y el azul brillante del Mediterráneo hacia el sur. ¡No lo llaman paraíso por nada! Es un encantador barrio consolidado conocido por la belleza de la naturaleza, la seguridad, la tranquilidad y la calidad de vida en un entorno totalmente privado rodeado de varios campos de golf. Al mismo tiempo, tiene la ventaja de estar a solo unos minutos en coche de la animada vida nocturna y el glamour de Puerto Banús, todas las comodidades del complejo costero de Estepona y la encantadora San Pedro. Está cerca de clubes de playa, hoteles resort de 5 estrellas Kempinski y Las Dunas. La proximidad a clubes de tenis, escuelas internacionales, tiendas y restaurantes lo convierte en la opción perfecta para aquellos que buscan comodidad en la puerta de su casa.
Maravillosa villa de 4 dormitorios en la exclusiva y famosa zona de El Paraíso (Estepona). Esta impresionante villa se encuentra en una parcela orientada al suroeste, disfruta del sol todo el día y se encuentra a poca distancia de una gran cantidad de tiendas, restaurantes y cafeterías. La villa tiene una impresionante entrada, con espacio para varios coches, que llega a la entrada principal de la casa. La planta principal consta de un amplio salón, amplia cocina y 2 dormitorios dobles, ambos en suite. La sala de estar sale directamente a la piscina y al maravilloso zone de barbacoa al aire libre. La planta superior consta de la suite principal, con baño y vestidor, que dan a una fabulosa terraza. El nivel del sótano está diseñado como un apartamento separado, con área de cocina y baño. La villa está ubicada en las calles más cotizadas de El Paraíso, que está consolidada y tiene fácil acceso a las tiendas locales y al Club de Golf El Paraíso. Es una propiedad perfecta para familias, para vivir a tiempo completo o para una casa de vacaciones de fácil mantenimiento.El Paraíso es una prestigiosa zona residencial situada en la Nueva Milla de Oro, entre Estepona y San Pedro Alcántara. Popular entre residentes y veraneantes de todas las edades, incluidos jubilados y familias, se desarrolló originalmente a principios de la década de 1990, por lo que es uno de los lugares más consolidados de la Costa del Sol. Los golfistas se sienten especialmente atraídos por El Paraíso Golf, famoso por su ambiente acogedor, su agradable casa club, su restaurante de calidad y su campo de campeonatos diseñado por el mundialmente famoso golfista y arquitecto de campos Gary Player. Hay entre 20 y 30 restaurantes en El Paraíso y en las zonas vecinas de Benamara, Benavista y Atalaya, que sirven diferentes tipos de cocina, desde belga hasta delicias libanesas. Además, hay oficinas, bancos, farmacias, salones de belleza, centros de juegos infantiles, clubes y sociedades: en El Paraíso hay para todos los gustos y edades. El Paraíso ofrece diversidad, calidad, tranquilidad y comodidad a sus residentes y visitantes. Su ubicación ideal entre las dos ciudades de San Pedro Alcántara y Estepona garantiza que El Paraíso seguirá atrayendo a residentes a tiempo completo y parcial durante mucho tiempo.Aunque siempre nos esforzamos al máximo para mantener la disponibilidad y los precios de las propiedades totalmente actualizados, le informamos de que cualquier detalle que se muestre actualmente está sujeto a cambios sin previo aviso debido a las actividades de venta.Tenga la seguridad de que nuestros listados se comprueban y actualizan semanalmente para comprobar los precios y la disponibilidad.
Villa reformada recientemente, ubicada en urbanización cerrada y vigilada, en la zona de Las Brisas Golf, en Nueva Andalucía, Marbella, con mucho carácter y personalidad.Esta villa se asienta en una parcela de casi 1.000 m2, y ofrece 5 dormitorios, 4 cuartos de baño y un aseo. Es realmente muy luminosa, con grandes y numerosas ventanas, con suelos de micro cemento y madera, paredes de piedra vistas y otros bonitos detalles de la reciente reforma.En la planta principal, un gran salón dividido en dos ambientes y con chimenea, un comedor separado que da salida a la terraza y zona de piscina, una elegante cocina con formato en isla y electrodomésticos Siemens y Neff, con lavadero separado. Además, en esta planta, un dormitorio en suite, un aseo de invitados y un trastero.En la planta superior, un gran dormitorio principal, con techo y suelo de madera y vistas al mar, con amplísimo baño en suite con bañera y ducha. Otro dormitorio en suite y otros dos dormitorios que comparten un baño, así como una gran terraza que casi rodea la planta, con bonitas vistas lejanas al mar y a las montañas.En el jardín, encontramos un gazebo elevado para cenas al fresco y agradables barbacoas. Una piscina de generosas dimensiones y cuidadas plantas y árboles. Una plaza de garaje.La villa está ubicada en una urbanización cerrada de solo 34 villas individuales, con conserjería y vigilancia 24 horas. A sólo dos minutos de Golf Las Brisas y Aloha Golf y a 5 minutos todos los servicios de Nueva Andalucía.
Esta hermosa villa de 5 dormitorios y 380 m2 de construcción está ubicada en la muy popular ciudad de Mollina, en la provincia de Málaga de Andalucía, España, a poca distancia de tiendas, bares y restaurantes locales, mientras que a solo unos minutos a pie del maravilloso campo que rodea esta precioso pueblo. Al frente, una puerta de garaje automatizada se abre a un patio privado con espacio para estacionar alrededor de 10 vehículos si es necesario y una piscina privada de agua salada y una terraza cubierta que le permite disfrutar del sol español durante todo el año. El área del patio también da acceso a una Casita separada de 2 dormitorios que necesita un poco de trabajo pero que sería un excelente hogar lejos del hogar para cualquier huésped. La casa principal es amplia y luminosa y la planta baja se abre a un salón comedor central con chimenea de mármol que conduce a una cocina bellamente equipada con mucho espacio de almacenamiento y espacio de trabajo para cualquier cocinero. Esta planta también se beneficia de un dormitorio en la planta baja y una cocina completa. baño. En el primer piso, un segundo baño familiar compartido con 3 dormitorios de buen tamaño y un dormitorio principal con baño privado. El primer piso también se abre a una terraza central que ofrece excelentes vistas a la piscina y al patio. Esta es una propiedad encantadora con muchos extras, incluida calefacción central en todas partes y en una generosa parcela urbana de 826 m2, que debe verse para apreciarse.
Si estas buscando una preciosa finca, al borde del mar, en una zona idílica, lo acabas de encontrar. Zona Amezti-Tximistarri, a 15 minutos en coche del centro de San Sebastián, 10 minutos de la playa de Ondarreta y a 5 del pueblo de Igueldo. Ubicado en una zona residencial, muy tranquila, al borde del mar, rodeado de naturaleza por todas partes. La parcela es de 2.000 m2, tiene un jardín totalmente plano donde tienen una piscina desmontable, zona barbacoa y mesa para comidas de verano, huerto, pequeño corral, etc.. y varias terrazas. La casa se distribuye en 3 plantas: * planta noble, por donde tiene su acceso principal, de 105 m2 útiles y consta de un gran salón-comedor con la cocina abierta, 2 dormitorios y 1 baño. * planta bajo cubierta: un dormitorio muy amplio con vestidor y baño * planta inferior: de 170 m2, donde 90 m2 son de la vivienda principal ( 2º salón, estancias etc.) y un pequeño estudio-oficina de 60 m2. Ambos con salida a la terraza inferior. Parking en el jardín de la casa para 4-6 coches sin problema. Construcción de hormigón de 1.980. Edificio muy bien mantenido, sin obras pdte a la vista. El jardín tiene una zona de ocio, descanso, piscina, huerta, etc.. muy completa.
¡Esta casa es realmente impresionante! Es una casa pareada esquinera ubicada en Vallpineda, Sitges, ofrece una combinación perfecta de comodidades modernas y un entorno natural espectacular. Con una distribución en tres plantas, ofrece un amplio salón-comedor en la planta principal, ideal para disfrutar de comidas al aire libre en la terraza. La cocina totalmente equipada y el servicio de cortesía añaden un toque de conveniencia adicional. En la primera planta, las dos amplias habitaciones con armarios empotrados y el baño completo exterior proporcionan comodidad y luminosidad. La habitación principal también cuenta con acceso a una terraza privada. En la planta superior, hay dos habitaciones más y otro baño con ducha, perfecto para acomodar a toda la familia o invitados. El acceso directo al parking desde el comedor, junto con los espacios adicionales en la planta inferior, ofrece versatilidad para adaptarse a las necesidades de cada individuo, ya sea como zona de juegos, despacho, gimnasio o habitaciones para invitados. El diseño de la vivienda aprovecha al máximo las vistas panorámicas y la luz natural, creando un ambiente sereno y acogedor en todo momento. Además, el jardín privado, la zona de barbacoa y el área chill-out ofrecen espacios ideales para relajarse y disfrutar al aire libre. Y, por supuesto, el acceso a la piscina comunitaria desde el jardín añade un toque especial de lujo y diversión. Vallpineda es una ubicación privilegiada en Sitges, con fácil acceso a servicios y a la escuela británica BSB, y la seguridad privada en toda la urbanización proporciona tranquilidad adicional. Sin duda, esta casa tiene todo lo que necesitas para disfrutar al máximo de tu vida en Sitges. ¡No te la pierdas! El precio no incluye impuestos ni gastos. Se debe añadir a la compra en viviendas de segunda mano el ITP, en viviendas de Obra Nueva el IVA y AJD y en ambos casos los honorarios de notaria y registro. El precio de la oferta puede ser modificado o darse de baja sin previo aviso. Todos los datos expuestos son meramente orientativos.
¡Casa en el corazón de Jerez de la Frontera! Presentamos esta casa adosada de 245 m², ubicada en las inmediaciones de la emblemática iglesia de Santiago, en el encantador barrio del mismo nombre. A solo unos pasos del casco antiguo, esta propiedad ofrece una ubicación privilegiada para aquellos que desean disfrutar del auténtico ambiente jerezano. Distribuida en dos plantas, esta vivienda necesita una reforma completa, lo que te permitirá diseñarla a tu gusto y convertirla en la casa de tus sueños. Con una superficie generosa y un uso residencial aprobado por el ayuntamiento, las posibilidades son infinitas. Cuenta con instalación de luz, lo que facilita el proceso de renovación. Ideal para quienes buscan un proyecto de inversión o una residencia principal con carácter y personalidad. No pierdas la oportunidad de transformar esta joya en bruto en una magnÃfica vivienda en una de las zonas más históricas y vibrantes de Jerez. ¡VisÃtala y deja volar tu imaginación!
VIVE COMO UN REY EN TU PROPIO CASTILLO Te imaginas vivir en un castillo Es probable que sÃ, que alguna vez en tu vida hayas fantaseado con esta idea. Quién no Complace presentarles esta joya de fines del siglo XIX. Sumergido en medio de la naturaleza, este castillo es la redefinición del lujo: Es que en tiempos de derroche y despilfarro, el lujo es lo elemental, lo justamente necesario. El placer de disfrutar el sol, el aire fresco y puro, las impactantes perspectivas hacia la montaña, el color y aroma de las flores, el sonido del agua y de los pájaros cantando, apreciar el ritmo de la naturaleza… Me pregunto quién pudiera acostumbrarse a esta vida El estado de presencia que inspira contemplar este sitio se parece mucho a la felicidad. Quieres comprobarlo por ti mismo Ven a conocer este paraÃso terrenal situado a unos pocos minutos de la Costa Blanca y de Benidorm. Estamos agendando visitas.
Impresionante villa de 5 dormitorios construida en 2003 ubicada en una gran parcela de 2587 mts con un imponente camino de entrada a través de una entrada vallada eléctricamente a un gran aparcamiento abierto con zona de barbacoa cubierta y jardines paisajísticos La villa de una sola planta ha sido construida y diseñada al más alto nivel con una torre característica en el centro que actúa como pasillo de entrada con WC con lavadero trastero y acceso a una sala de estar de dos plantas con un balcón en el entrepiso con vistas Al lado derecho de la torre al entrar tiene una cocinacomedor de planta abierta y una segunda sala de estar con chimenea de invierno Ambos tienen acceso a la terraza cubierta y al comedor al aire libre con una gran piscina para adultos y una piscina con fuente para niños Al lado de usted a través de un pasillo tiene 2 habitaciones dobles con un baño privado conjunto Jack y Jill A la izquierda al entrar a la propiedad desde el pasillo tiene otros 2 dormitorios dobles con baño familiar y una gran suite principal con un enorme baño privado con sauna ducha y bañera grande el principal y uno de los dos dobles tienen acceso a la terraza cubierta y dan a la zona de votación y juegos La casa ha instalado recientemente paneles solares fotovoltaicos para todo el sistema de calentamiento de agua con paneles solares eléctricos y termodinámicos ventanas Rehau de doble acristalamiento filtración de agua para agua potable pisos de cemento pulido en todas partes jacuzzi y un chalet de madera de 2 dormitorios al costado de la propiedad Actualmente se utiliza como almacén pero podría utilizarse fácilmente como otra casa de invitados La propiedad está totalmente ajardinada con árboles maduros para mayor privacidad ya que la piscina y la terraza cubierta no se pasan por alto y son privadas y cuentan con mucha luz solar Gran casa de lujo o propiedad de alquiler Cerca de todas las instalaciones de Alhaurín la torre es decir supermercados bares restaurantes y acceso a las autopistas y al aeropuerto Villa Independiente Alhaurín de la Torre Costa del Sol 5 Dormitorios 3 Baños Construidos 395 m² Terraza 200 m² JardínTerreno 2587 m² Posición Suburbano Cerca de Tiendas Cerca de Cuidad Cerca de Colegios Cerca del Bosque Urbanización Orientación Sureste Estado Excelente Piscina Privada Piscina para niños Climatización Aire Acondicionado AA Caliente AA Frío Chimenea Vistas Jardín Piscina Caracteristicas Terraza Cubierta Armarios Empotrados Cerca de Transporte Terraza Privada WiFi Sauna Sala de Juegos Trastero Baño EnSuite Jacuzzi Barbacoa Acristalamiento Dobles Mobiliario Parcialmente amueblado Cocina Totalmente equipada Jardín Privado Seguridad Recinto Cerrado Sistema de Alarma Estacionamiento Cubierto Más de uno Privado Utilidades Electricidad Agua Potable Calentamiento solar de agua Categoría Reventa
VILLA DE OBRA NUEVA EN MORAIRA Villa de obra nueva en Moraira situada en la conocida zona de LAndragó Se encuentra a tan solo 350m de la cala del Andragó y a unos 200m del paseo marÃtimo junto a la carretera que lleva a Moraira y los diferentes comercios y restaurantes todo muy cerca La casa se construirà con las mÃs altas calidades La superficie habitable terrazas y pÃrgola es de 680 m2 Tiene 5 dormitorios 4 baÃos y dos aseos de invitados Cocina moderna con isla y todos los electrodomÃsticos cocina exterior de verano gran sótano polivalente con posibilidad de uso como gimnasio sala de juegos o incluso un piso independiente El sótano està iluminado y ventilado a travÃs de un patio inglÃs La casa el jardÃn y la piscina estÃn al mismo nivel por lo que se puede disfrutar de todo el jardÃn Dentro de la parcela hay una gran pÃrgola para aparcar dos coches Desde la planta superior hay unas interesantes vistas al mar La casa tiene un diseÃo exquisito con muchos detalles en piedra seca natural asà como un frondoso jardÃn CaracterÃsticas Tomas de TV en salón y todos los dormitorios Previsión de tomas de internet Sistema de ventilación forzada en la casa con puntos de entrada y salida en el tejado Calefacción por suelo radiante mediante sistema Aerotermia consistente en una bomba de calor de alta eficiencia para suministrar tanto calefacción por suelo radiante como agua caliente sanitaria Acumulador de agua conectado al sistema aerotÃrmico de 200 L AA por semiconductores con activación individual en cada estancia CarpinterÃa exterior de aluminio lacado marca Technal Rotura de puente tÃrmico vidrio de seguridad cÃmara aislante y control solar Sistema oscilobatiente en ventanas abatibles Cocina moderna con puertas laminadas o lacadas cajoneras con freno de cierre bancada de gres porcelÃnico incluso encastre en hueco entre bancada y armarios altos ElectrodomÃsticos incluidos horno microondas vitrocerÃmica campana extractora frigorÃfico y lavavajillas de la marca Bosch o similar Sanitarios Inodoro suspendido marca Roca o Villeroy Bosch Lavabos con muebles altos empotrados con espejo y aplique CarpinterÃa interior con puertas lisas lacadas en blanco con bisagras ocultas y cerradura magnÃtica Armarios en dormitorios con puertas lacadas o de cristal lacobel Incluye módulo interior acabado textil con balda y barra de colgar Piscina con 40 m2 de lÃmina de agua escalera interior focos subacuÃticos LED Incluye filtro bomba cuadro elÃctrico y preinstalación de calefacción Interior acabado con mosaico JardÃn con riego automÃtico Incluye varios tipos de plantas y arbustos Toda la superficie del jardÃn estarà acabada en grava con malla geotextil debajo para evitar malas hierbas Interfono y puerta peatonal en la calle Sistema de depuración mediante conexión a la red general de alcantarillado Seguro decenal Detalles Fecha prevista de finalización junio de 2025
Between the charming towns of Hondon de las Nieves and Hondon de los Frailes, nestled in a tranquil and picturesque setting. This property offers breathtaking views of the valley, creating a serene retreat away from the hustle and bustle of city life.
As you approach the property, a detached Villa with a Casita, making a total of 5 bedrooms, an elegant driveway adorned with electric gates welcomes you, leading to the grand and spacious estate. The Villa sits proudly on a generous plot of 3,700 square meters, providing ample space for various restful spots, allowing you to immerse yourself in the beauty of the surroundings.
The main house and guest house together form an impressive 343 square meters of living space, exuding a sense of luxury and comfort. A large semi-covered terrace graces the property, inviting you to bask in the tranquility of the outdoors. Inside, you'll find two well-appointed kitchens, four cozy bedrooms, three modern bathrooms, and two inviting living areas, ensuring abundant space for relaxation and entertainment.
The meticulously landscaped gardens that envelop the villa add to its charm, creating a delightful ambiance throughout the property. A sizable saltwater swimming pool, spanning 80 square meters, offers a refreshing oasis for endless moments of leisure and pleasure.
This Villa boasts numerous essential amenities, making it an ideal place to call home. Enjoy the convenience of permanent water supply, and for eco-consciousness, two 40m3 rainwater collection tanks are in place. Stay comfortable all year round with underfloor heating, a pellet stove, and air conditioning. There's also a garage, double carport, and a storage room, providing ample space for vehicles and storage needs.
The location of the property in the Vinalopo Medio area, specifically the Valley of the Grapes, ensures an authentic Spanish countryside experience. The nearby towns of Aspe, Novelda, Monforte del Cid, and La Romana contribute to the rich cultural heritage of the region. Hondon de las Nieves, in particular, is a charming and peaceful town, surrounded by picturesque mountains, making it an idyllic escape.
Despite its serene surroundings, the area remains well-connected to major cities like Alicante, Elda, and Elche, offering easy access to modern amenities. With Alicante Airport and the pristine beaches of the Costa Blanca just 20 kilometers away, you can enjoy the best of both worlds - peaceful rural living and access to vibrant coastal attractions.
Whether you seek a permanent residence or a holiday getaway, this country villa promises an exceptional lifestyle in an enchanting setting. Don't miss the opportunity to make this property your own. Contact us today to arrange a viewing and explore the endless possibilities that await you in this breathtaking location.
PROPERTY REFERENCE
REV102
Viewing
Please contact us on if you wish to arrange a viewing appointment for this property, or require further information.
Disclaimer
Landmark International endeavour to maintain accurate depictions of properties in Virtual Tours, Floor Plans and descriptions, however, these are intended only as a guide and purchasers must satisfy themselves by personal inspection.
Features
* DETACHED INLAND VILLA
* PLOT OF 3700M2
* 343M2 BUILD SIZE
* FIVE BEDROOMS
* TWO KITCHENS
* TWO RECEPTION ROOMS
* UNDERFLOOR HEATING
* SALTWATER POOL
* GARAGE
* ELECTRIC ENTRANCE GATES
As you approach the property, a detached Villa with a Casita, making a total of 5 bedrooms, an elegant driveway adorned with electric gates welcomes you, leading to the grand and spacious estate. The Villa sits proudly on a generous plot of 3,700 square meters, providing ample space for various restful spots, allowing you to immerse yourself in the beauty of the surroundings.
The main house and guest house together form an impressive 343 square meters of living space, exuding a sense of luxury and comfort. A large semi-covered terrace graces the property, inviting you to bask in the tranquility of the outdoors. Inside, you'll find two well-appointed kitchens, four cozy bedrooms, three modern bathrooms, and two inviting living areas, ensuring abundant space for relaxation and entertainment.
The meticulously landscaped gardens that envelop the villa add to its charm, creating a delightful ambiance throughout the property. A sizable saltwater swimming pool, spanning 80 square meters, offers a refreshing oasis for endless moments of leisure and pleasure.
This Villa boasts numerous essential amenities, making it an ideal place to call home. Enjoy the convenience of permanent water supply, and for eco-consciousness, two 40m3 rainwater collection tanks are in place. Stay comfortable all year round with underfloor heating, a pellet stove, and air conditioning. There's also a garage, double carport, and a storage room, providing ample space for vehicles and storage needs.
The location of the property in the Vinalopo Medio area, specifically the Valley of the Grapes, ensures an authentic Spanish countryside experience. The nearby towns of Aspe, Novelda, Monforte del Cid, and La Romana contribute to the rich cultural heritage of the region. Hondon de las Nieves, in particular, is a charming and peaceful town, surrounded by picturesque mountains, making it an idyllic escape.
Despite its serene surroundings, the area remains well-connected to major cities like Alicante, Elda, and Elche, offering easy access to modern amenities. With Alicante Airport and the pristine beaches of the Costa Blanca just 20 kilometers away, you can enjoy the best of both worlds - peaceful rural living and access to vibrant coastal attractions.
Whether you seek a permanent residence or a holiday getaway, this country villa promises an exceptional lifestyle in an enchanting setting. Don't miss the opportunity to make this property your own. Contact us today to arrange a viewing and explore the endless possibilities that await you in this breathtaking location.
PROPERTY REFERENCE
REV102
Viewing
Please contact us on if you wish to arrange a viewing appointment for this property, or require further information.
Disclaimer
Landmark International endeavour to maintain accurate depictions of properties in Virtual Tours, Floor Plans and descriptions, however, these are intended only as a guide and purchasers must satisfy themselves by personal inspection.
Features
* DETACHED INLAND VILLA
* PLOT OF 3700M2
* 343M2 BUILD SIZE
* FIVE BEDROOMS
* TWO KITCHENS
* TWO RECEPTION ROOMS
* UNDERFLOOR HEATING
* SALTWATER POOL
* GARAGE
* ELECTRIC ENTRANCE GATES
A marvel of modern architecture ideally situated in the coveted Nueva Andalucia area. This incredible residence boasts an eastern orientation, ensuring abundant sunlight throughout the morning and day, complemented by breathtaking views of the surrounding area and the majestic La Concha mountain. Nestled on a generous plot, Villa Miranda offers an expansive terrace that seamlessly caters to alfresco dining, chilling out and sunbathing, while an impressive zero-edge infinity pool adds a layer of luxury to the outdoors. The solarium on the top floor provides panoramic views, creating additional space for entertainment and relaxation, while a covered carport at the entrance ensures added convenience. Step inside and you'll be greeted by impeccable interiors characterised by an open-plan layout on the ground floor, seamlessly connecting various living spaces. The integration of flattering LED lighting on the ceiling, along with muted tones in the interior design, creates a soothing and relaxing atmosphere. Floor-to-ceiling glass sliding doors open up to the terrace, facilitating excellent indoor-outdoor living. The bespoke kitchen, adorned with wooden carpentry, muted grey cupboards and a kitchen island, offers a visually appealing and functional space with ample storage and counter space. State-of-the-art kitchen appliances further enhance the seamless cooking experience. The top level is dedicated to elegantly appointed bedrooms, with the master bedroom stealing the show, featuring a remarkable walk-in closet area and a luxurious master bathroom. The bathroom boasts a double vanity with LED lighting, a standalone bathtub and a shower, ensuring that the high quality of interiors is maintained throughout the home. With direct terrace access and sweeping views of the surroundings, the master bedroom epitomises style and comfort. Additional amenities within the home include an outdoor gym, golf simulator room, a home cinema and an entertainment room, completing the epitome of luxury living.
Setting
Close To Golf
Close To Port
Close To Shops
Close To Sea
Close To Town
Close To Schools
Orientation
East
Condition
Excellent
Pool
Private
Climate Control
Air Conditioning
Fireplace
U/F Heating
Views
Mountain
Panoramic
Garden
Pool
Features
Covered Terrace
Lift
Fitted Wardrobes
Near Transport
Private Terrace
Satellite TV
Gym
Sauna
Games Room
Storage Room
Utility Room
Wood Flooring
Marble Flooring
Bar
Barbeque
Double Glazing
Furniture
Optional
Kitchen
Fully Fitted
Partially Fitted
Garden
Private
Security
Electric Blinds
Alarm System
Parking
Covered
Category
Luxury
Community Fee: €844 / monthly
Waste Disposal Fee: €278 / annually
Tax over Real Estate (iBi): €2,180 / annually
Setting
Close To Golf
Close To Port
Close To Shops
Close To Sea
Close To Town
Close To Schools
Orientation
East
Condition
Excellent
Pool
Private
Climate Control
Air Conditioning
Fireplace
U/F Heating
Views
Mountain
Panoramic
Garden
Pool
Features
Covered Terrace
Lift
Fitted Wardrobes
Near Transport
Private Terrace
Satellite TV
Gym
Sauna
Games Room
Storage Room
Utility Room
Wood Flooring
Marble Flooring
Bar
Barbeque
Double Glazing
Furniture
Optional
Kitchen
Fully Fitted
Partially Fitted
Garden
Private
Security
Electric Blinds
Alarm System
Parking
Covered
Category
Luxury
Community Fee: €844 / monthly
Waste Disposal Fee: €278 / annually
Tax over Real Estate (iBi): €2,180 / annually
This exclusive villa, with its majestic 889 square meters of construction, offers a unique and enchanting experience in the prestigious Montemayor urbanization in Benahavis. Built in 2007, this property is more than just a house; it is an oasis of luxury and comfort that allows you to immerse yourself in an idyllic lifestyle, although some improvements may be needed. Stepping into this villa is stepping into a world of opulence and elegance. With up to 20 impressive interior spaces, including 5 bedrooms, 5 bathrooms, and a guest toilet, every corner is designed to delight your senses and provide you with maximum comfort. The spacious main area will surprise you with panoramic views of the sea and the mountains, inviting you to immerse yourself in the natural beauty surrounding the property. The bright living room, with its huge windows and direct access to the lush garden, offers a cozy retreat where you can relax by the fireplace. The open-plan kitchen and spacious dining room are the perfect setting to enjoy delicious meals while contemplating the landscape. And let's not forget the breakfast room, a special place to start the day with views of the countryside and the pool, awakening all your senses. The dreamy garden is a true gem, with its wooden lookout offering breathtaking views of the mountains and the Mediterranean Sea. Enjoy the fresh air and sun in the outdoor pool or relax on the semi-covered terrace while you delight in the tranquility of the surroundings. But the villa doesn't stop there. it also features an impressive indoor pool, sauna, and Turkish bath, perfect for relaxing and rejuvenating body and mind. in addition, multiple storage rooms, a cinema room, a games room, and a closed garage with space for up to 4 vehicles complete the amenities of this dream residence. Recently painted both inside and out, this villa may need some improvements, but its potential is undeniable. Turn this unique property into your own personal paradise and create unforgettable memories in an environment of unparalleled luxury and elegance. Welcome to your dream home!
Setting
Country
Close To Golf
Close To Forest
Urbanisation
Orientation
South
Condition
Good
Recently Refurbished
Pool
Private
indoor
Climate Control
Central Heating
Fireplace
Views
Sea
Mountain
Panoramic
Garden
Pool
Features
Covered Terrace
Fitted Wardrobes
Private Terrace
Gym
Sauna
Games Room
Storage Room
Utility Room
Ensuite Bathroom
Jacuzzi
Bar
Domotics
24 Hour Reception
Basement
Furniture
Fully Furnished
Kitchen
Fully Fitted
Garden
Private
Security
Gated Complex
24 Hour Security
Safe
Parking
Garage
Covered
Private
Category
Golf
Community Fee: €0 / monthly
Waste Disposal Fee: €0 / annually
Tax over Real Estate (iBi): €0 / annually
Setting
Country
Close To Golf
Close To Forest
Urbanisation
Orientation
South
Condition
Good
Recently Refurbished
Pool
Private
indoor
Climate Control
Central Heating
Fireplace
Views
Sea
Mountain
Panoramic
Garden
Pool
Features
Covered Terrace
Fitted Wardrobes
Private Terrace
Gym
Sauna
Games Room
Storage Room
Utility Room
Ensuite Bathroom
Jacuzzi
Bar
Domotics
24 Hour Reception
Basement
Furniture
Fully Furnished
Kitchen
Fully Fitted
Garden
Private
Security
Gated Complex
24 Hour Security
Safe
Parking
Garage
Covered
Private
Category
Golf
Community Fee: €0 / monthly
Waste Disposal Fee: €0 / annually
Tax over Real Estate (iBi): €0 / annually
Located in the prestigious La Cala Golf Resort this exceptionally spacious 5 bedroom, plus gym / study frontline golf villa with private parking for 3 cars proudly presents panoramic mountain, sea and frontline golf views. The villa is set in a tranquil community in La Cala Golf and is just 5 minutes walk to the hotel, clubhouse, sports / fitness facilities and restaurants. Only a 7 minute drive to the beaches, shops, restaurants and all amenities in La Cala de Mijas, just 30 minutes from Malaga airport. On entering the property through the private gated entrance you are greeted with a cascade of stunning open views and the 8 x 4 metre infinity swimming pool. The large entrance hall welcomes you with a magnificent chandelier leading off to the living room, Clive Christian kitchen, dining room and guest toilet. The living room is filled with space and light with French doors providing stunning panoramic views from every angle. Further enhanced by 2 beautiful chandeliers and a fully working fireplace, this is the perfect place for family living. The living area leads off to a large covered terrace providing the ideal space for open air dining / entertaining with open views of the golf course, sea and mountains. Downstairs on two levels you will find the 5 ensuite double bedrooms, one with sunken bath, a gym / study, laundry room and a large open hallway. in addition, the master bedroom has a number of built-in wardrobes and separate dressing area. The plot is surrounded by a mature garden which could easily be converted to another private outdoor terrace, entertainment space or children's play area. La Cala Golf Resort is situated on the coast between Malaga and Marbella and offers a variety of golf, health and fitness facilities including 3 golf courses, a separate 6 hole par 3 course, golf academy with resident professionals, driving range, padel / tennis / squash courts, gym, spa and daily fitness activities. This villa offers the opportunity to meet the needs of any discerning buyer looking for space, peace, tranquillity, privacy and stunning views with all amenities required for daily family living close by. This property needs to be viewed in order to be fully appreciated.
Setting
Frontline Golf
Close To Golf
Close To Town
Urbanisation
Orientation
South
South West
West
Condition
Good
Pool
Private
Climate Control
Air Conditioning
Fireplace
Views
Sea
Mountain
Golf
Country
Panoramic
Pool
Features
Covered Terrace
Fitted Wardrobes
Private Terrace
WiFi
Gym
Paddle Tennis
Tennis Court
Utility Room
Ensuite Bathroom
Access for people with reduced mobility
Marble Flooring
Double Glazing
Restaurant On Site
Courtesy Bus
Fiber Optic
Furniture
Optional
Kitchen
Fully Fitted
Garden
Private
Easy Maintenance
Security
24 Hour Security
Parking
Private
Utilities
Electricity
Drinkable Water
Category
Golf
investment
Resale
Community Fee: €0 / monthly
Waste Disposal Fee: €134 / annually
Tax over Real Estate (iBi): €1,056 / annually
Setting
Frontline Golf
Close To Golf
Close To Town
Urbanisation
Orientation
South
South West
West
Condition
Good
Pool
Private
Climate Control
Air Conditioning
Fireplace
Views
Sea
Mountain
Golf
Country
Panoramic
Pool
Features
Covered Terrace
Fitted Wardrobes
Private Terrace
WiFi
Gym
Paddle Tennis
Tennis Court
Utility Room
Ensuite Bathroom
Access for people with reduced mobility
Marble Flooring
Double Glazing
Restaurant On Site
Courtesy Bus
Fiber Optic
Furniture
Optional
Kitchen
Fully Fitted
Garden
Private
Easy Maintenance
Security
24 Hour Security
Parking
Private
Utilities
Electricity
Drinkable Water
Category
Golf
investment
Resale
Community Fee: €0 / monthly
Waste Disposal Fee: €134 / annually
Tax over Real Estate (iBi): €1,056 / annually
Spectacular Luxury Detached Villa on The New Golden Mile, Estepona *** Corner: Maximum Privacy *** 5 Bedrooms and 4 Bathrooms *** Spacious Terraces *** Private Garden with Jacuzzi and Swimming Pool *** Basement with Windows and Bathroom *** Beachfront *** Access to the Promenade from the Garden *** South Facing *** Underground Parking Space *** Fully Fitted BULTHAUP Kitchen with GAGGENAU and SiEMENS *** Fully Furnished *** Private Lift * ** Hot and Cold A/C and Underfloor Heating Throughout *** Double Glazing *** Home Automation *** Boutique Gated Complex *** Luxury Facilities: Heated Pool, Gym, Jacuzzi, Children's Pool, Playground, Tennis and Paddle Courts, Gardens and BBQ Area *** Maximum Security 24 hours a day with Concierge and Video Surveillance Cameras *** Direct Access to the Beach *** Perfect Location *** Less than Ten Minutes by Car from Estepona and Puerto Banus *** Ready to Move in!!! *** This brand new luxurious detached villa is in an excellent location in the area of The New Golden Mile, Estepona. The exclusive house is facing the sea, and has direct access to the boardwalk through a private gate. it has easy access to Estepona and Puerto Banus, which are less than ten minutes away by car. The ground level consists of the bright entrance hall that leads south to the main living room with dining area for eight people, and study or home office area. The full-fitted BULTHAUP kitchen with GAGGENAU appliances is integrated into this area and has a breakfast bar. On this level there're two guest bedrooms, both doubles, with fitted wardrobes and lovely views of the garden. There is a fully-equipped bathroom serving this level. The interior and exterior spaces are joined by double-glazed windows that go from floor to ceiling, thus generating a feeling of continuity and connection with nature. The spacious terrace features the chill-out, barbecue area with outdoor kitchen and dining space. in the garden one can enjoy the heated jacuzzi and the swimming pool, surrounded by perfectly manicured lawns and the wooden platform for sunbathing. All this, in the much desired south orientation. There's a direct access gate to the beach. The upper level has the impressive master suite with spectacular panoramic views of the Mediterranean Sea, Africa and Gibraltar. it consists of its own private terrace facing the sea, ensuite bathroom and walk-in walk-in wardrobe. The guest suite is a good size and has a private terrace, walk-in wardrobe and ensuite bathroom. The basement level is divided into two separate spaces and offers multiple possibilities of becoming a cinema, games room, spa circuit or even a fully equipped studio, depending on the owners' needs. it receives natural light thanks to its windows, and has a guest bathroom. The specifications of this villa are high-end: air conditioning, underfloor heating, aerothermal energy, double glazing, home automation, LED lighting, glass railings, electric shutters, video intercom and private elevator to all levels. The boutique complex's facilities are luxurious: heated infinity swimming pool, outdoor gym, jacuzzi, children's pool, children's play area, barbecue and exotic gardens. in addition, the complex is gated and fully protected 24 hours a day with a concierge, video surveillance cameras and security control. The house comes fully furnished, as one can see in the pictures, by the high quality brands. Also, it has its private underground parking space, where there is a charger for electric cars. This is a perfect opportunity to acquire a luxury villa in an exclusive residential complex. The location is excellent, in a quiet and safe area while perfectly connected to beach clubs, world-renowned golf courses, international schools, luxury boutiques, supermarkets and all services. For more information, please contact us.
Setting
Beachfront
Beachside
Close To Golf
Close To Shops
Close To Sea
Close To Town
Close To Schools
Urbanisation
Front Line Beach Complex
Orientation
South
Condition
Excellent
Pool
Communal
Private
Heated
Children`s Pool
Climate Control
Air Conditioning
Hot A/C
Cold A/C
Central Heating
U/F Heating
U/F/H Bathrooms
Views
Sea
Beach
Panoramic
Garden
Pool
Urban
Features
Covered Terrace
Lift
Fitted Wardrobes
Near Transport
Private Terrace
Solarium
Satellite TV
WiFi
Gym
Games Room
Paddle Tennis
Storage Room
Utility Room
Ensuite Bathroom
Access for people with reduced mobility
Jacuzzi
Bar
Barbeque
Double Glazing
Domotics
Car Hire Facility
Near Mosque
Near Church
Basement
Fiber Optic
Furniture
Fully Furnished
Not Furnished
Kitchen
Fully Fitted
Garden
Communal
Private
Landscaped
Easy Maintenance
Security
Gated Complex
Electric Blinds
Entry Phone
Alarm System
24 Hour Security
Safe
Parking
Underground
Garage
Covered
Private
Utilities
Electricity
Drinkable Water
Telephone
Gas
Category
Beachfront
Holiday Homes
investment
Luxury
Resale
Contemporary
Community Fee: €0 / monthly
Waste Disposal Fee: €0 / annually
Tax over Real Estate (iBi): €0 / annually
Setting
Beachfront
Beachside
Close To Golf
Close To Shops
Close To Sea
Close To Town
Close To Schools
Urbanisation
Front Line Beach Complex
Orientation
South
Condition
Excellent
Pool
Communal
Private
Heated
Children`s Pool
Climate Control
Air Conditioning
Hot A/C
Cold A/C
Central Heating
U/F Heating
U/F/H Bathrooms
Views
Sea
Beach
Panoramic
Garden
Pool
Urban
Features
Covered Terrace
Lift
Fitted Wardrobes
Near Transport
Private Terrace
Solarium
Satellite TV
WiFi
Gym
Games Room
Paddle Tennis
Storage Room
Utility Room
Ensuite Bathroom
Access for people with reduced mobility
Jacuzzi
Bar
Barbeque
Double Glazing
Domotics
Car Hire Facility
Near Mosque
Near Church
Basement
Fiber Optic
Furniture
Fully Furnished
Not Furnished
Kitchen
Fully Fitted
Garden
Communal
Private
Landscaped
Easy Maintenance
Security
Gated Complex
Electric Blinds
Entry Phone
Alarm System
24 Hour Security
Safe
Parking
Underground
Garage
Covered
Private
Utilities
Electricity
Drinkable Water
Telephone
Gas
Category
Beachfront
Holiday Homes
investment
Luxury
Resale
Contemporary
Community Fee: €0 / monthly
Waste Disposal Fee: €0 / annually
Tax over Real Estate (iBi): €0 / annually
This captivating villa impresses with its unique architectural design, featuring a dome-like structure at the heart of its exterior facade. its white walls and traditional Andalusian roof tiles add a touch of classic charm. The property offers an array of outdoor terraces, perfect for alfresco dining, BBQs and relaxed chill-out areas, allowing residents to enjoy Marbella's pleasant weather throughout the year. Surrounded by lush greenery, the villa ensures utmost privacy from neighbouring properties. The pool's distinctive shape, connected to a jacuzzi, adds visual appeal. The circular theme continues throughout the property, seen in the ground floor's arched windows that connect the living area to the terrace. inside, the interiors exude elegance with refined decorations and attention to detail. Luscious wood flooring and arches add character while complementing the property's curvature theme. The open-plan layout facilitates a seamless flow between interior spaces, while ample windows fill the property with natural light. The fully equipped kitchen showcases immaculate carpentry that blends beautifully with the selection of marble and a stunning central kitchen island. The informal living room features a long sofa that mimics the dome's curved shape, creating an ideal space for family gatherings. Each of the 5 bedrooms is meticulously designed to prioritise luxury and comfort. The master bedroom is an epitome of elegance, with a luxurious bed and direct access to a private terrace. The master bathroom boasts a stunning double vanity, walk-in shower and bathtub adorned with the same exquisite marble featured in the kitchen. Situated on an ample plot in the sought-after area of Aloha, the villa offers breathtaking views of La Concha mountain and convenient access to a wealth of amenities within Nueva Andalucia's Golf Valley.
Setting
Close To Golf
Close To Shops
Close To Sea
Close To Town
Close To Schools
Orientation
West
Condition
New Construction
Pool
Private
Climate Control
Air Conditioning
Fireplace
U/F/H Bathrooms
Features
Fitted Wardrobes
Solarium
Barbeque
Furniture
Fully Furnished
Garden
Private
Parking
Private
Community Fee: €0 / monthly
Waste Disposal Fee: €185 / annually
Tax over Real Estate (iBi): €2,700 / annually
Setting
Close To Golf
Close To Shops
Close To Sea
Close To Town
Close To Schools
Orientation
West
Condition
New Construction
Pool
Private
Climate Control
Air Conditioning
Fireplace
U/F/H Bathrooms
Features
Fitted Wardrobes
Solarium
Barbeque
Furniture
Fully Furnished
Garden
Private
Parking
Private
Community Fee: €0 / monthly
Waste Disposal Fee: €185 / annually
Tax over Real Estate (iBi): €2,700 / annually
Exuding opulence and refinement, this exceptional villa redefines the very notion of luxury golf resort living. Positioned on an elevated plot, it offers breathtaking panoramic views of the golf course and Mediterranean, while its expansive outdoor areas encompass meticulously manicured gardens and a magnificent swimming pool. Enveloped by lush palm trees and abundant flora, this residence provides an exquisite outdoor sanctuary for year-round enjoyment. Bathed in natural light, thanks to an abundance of floor-to-ceiling glass doors, the ground floor seamlessly connects to the garden, fostering a harmonious indoor-outdoor flow. The property is distributed over 3 floors, with a basement housing a laundry room, facility room and bespoke wine cellar. Access to the basement was cleverly integrated to the property through a hidden cylindrical door. The interior spaces are elegantly designed, located on the ground floor level - features neutral soft tones and unique materials that imbue the home with an unparalleled sense of individuality. The kitchen, equipped with top-of-the-line Gaggenau appliances, showcases bespoke cabinetry and a stylish kitchen island, while the light wooden flooring throughout the house evokes a serene and tranquil ambiance. The property's manicured landscapes, carefully curated within its boundaries, create a captivating backdrop visible from the ground floor. The upper level is dedicated to the bedrooms, each with its own private terrace and separated by stunning white dividers. The architectural prowess of Vicens & Ramos is evident from every angle, with the property's impressive entrance leaving a lasting impression on all who arrive. With its privileged frontline golf position, awe-inspiring views and an unwavering commitment to excellence, this masterpiece stands as a truly incomparable residence within the exclusive Finca Cortesin Resort.
Orientation
South West
Pool
Private
Garden
Private
Parking
Private
Community Fee: €0 / monthly
Waste Disposal Fee: €0 / annually
Tax over Real Estate (iBi): €0 / annually
Orientation
South West
Pool
Private
Garden
Private
Parking
Private
Community Fee: €0 / monthly
Waste Disposal Fee: €0 / annually
Tax over Real Estate (iBi): €0 / annually
Monte Mayor in Benahavis, Spain, offers a stunning setting for a villa with sea views, boasting 5 bedrooms, 4 bathrooms, a private garden, and a pool. This luxurious property is nestled in the scenic landscape of Monte Mayor, providing not only the comfort of a spacious villa but also the tranquility of its natural surroundings. With its ample bedrooms and bathrooms, it's ideal for accommodating family and guests, while the private garden and pool offer opportunities for relaxation and outdoor enjoyment against the backdrop of breathtaking sea views.
Community Fee: €0 / monthly
Waste Disposal Fee: €0 / annually
Tax over Real Estate (iBi): €0 / annually
Community Fee: €0 / monthly
Waste Disposal Fee: €0 / annually
Tax over Real Estate (iBi): €0 / annually
MAJESTiC 5 BEDROOM ViLLA WiTH PANORAMiC ViEWS iN LA MAiRENA - OJEN Breathtaking views of the sea and mountains. Fantastic villa of 5 bedrooms and 6 bathrooms completely renovated in year 2020, located in Elviria in the residential area of East Marbella on the heights of the prestigious and secure private domain 24 hours of La Mairena - Private pool - Guest house independent This sumptuous villa built on a plot of 3200m2 has large and elegant interior volumes, living / dining room with fireplace giving direct access to covered and uncovered terraces, garden and pool - superb fully equipped kitchen - guest toilet. independent guest house with living room, kitchen, bedroom with bathroom. A unique villa in an exceptional setting Key in office - easy viewing. FEATURES Fully fitted kitchen, Utility room, Pets allowed, Fireplace, Marble floors, Satellite TV, Basement, Guest room, Storage room, Double glazing, Dining room, Barbeque, Mountainside, Security service 24h, Guest toilet, Kitchen equipped, Living room, Study room, Water tank, Separate apartment, Sea view, Country view, Mountain view, Underfloor heating (throughout), Automatic irrigation system, Dolby Stereo Surround system, Laundry room, internet - Wifi, Covered terrace, Electric blinds, Fitted wardrobes, Air conditioning, Garden view, Pool view, Panoramic view, Uncovered terrace, Games Room, Separate dining room, Optional furniture, Excellent condition, Recently Renovated / Refurbished.
Orientation
South East
Condition
Excellent
Good
Recently Renovated
Pool
Private
Climate Control
Air Conditioning
Hot A/C
Cold A/C
Views
Sea
Mountain
Golf
Country
Panoramic
Forest
Features
Covered Terrace
Lift
Fitted Wardrobes
Private Terrace
Satellite TV
WiFi
Gym
Games Room
Guest Apartment
Guest House
Bar
Staff Accommodation
Fiber Optic
Furniture
Not Furnished
Kitchen
Fully Fitted
Security
Electric Blinds
Entry Phone
Alarm System
Safe
Parking
Garage
More Than One
Utilities
Electricity
Drinkable Water
Telephone
Gas
Solar water heating
Category
Bargain
Cheap
investment
Luxury
Reduced
Community Fee: €0 / monthly
Waste Disposal Fee: €0 / annually
Tax over Real Estate (iBi): €0 / annually
Orientation
South East
Condition
Excellent
Good
Recently Renovated
Pool
Private
Climate Control
Air Conditioning
Hot A/C
Cold A/C
Views
Sea
Mountain
Golf
Country
Panoramic
Forest
Features
Covered Terrace
Lift
Fitted Wardrobes
Private Terrace
Satellite TV
WiFi
Gym
Games Room
Guest Apartment
Guest House
Bar
Staff Accommodation
Fiber Optic
Furniture
Not Furnished
Kitchen
Fully Fitted
Security
Electric Blinds
Entry Phone
Alarm System
Safe
Parking
Garage
More Than One
Utilities
Electricity
Drinkable Water
Telephone
Gas
Solar water heating
Category
Bargain
Cheap
investment
Luxury
Reduced
Community Fee: €0 / monthly
Waste Disposal Fee: €0 / annually
Tax over Real Estate (iBi): €0 / annually

