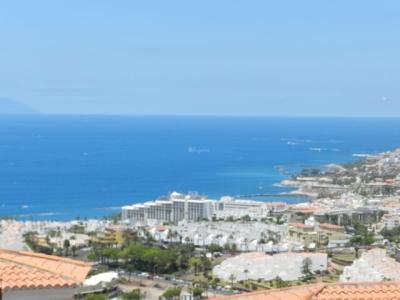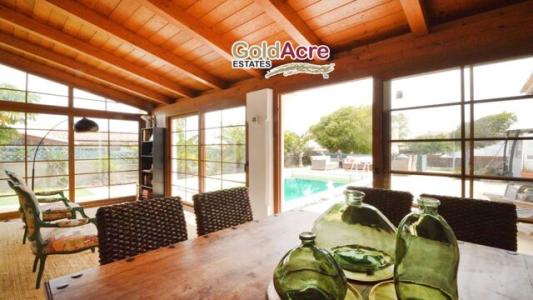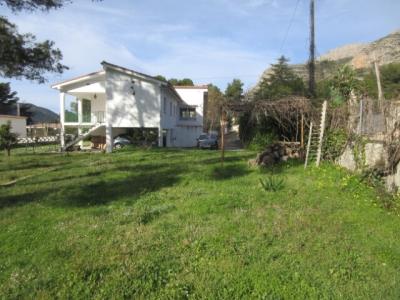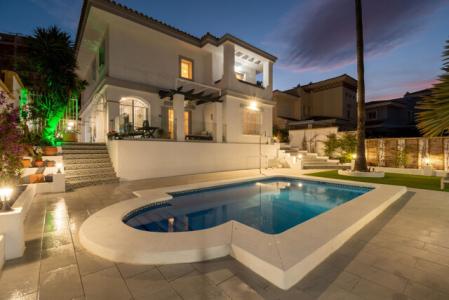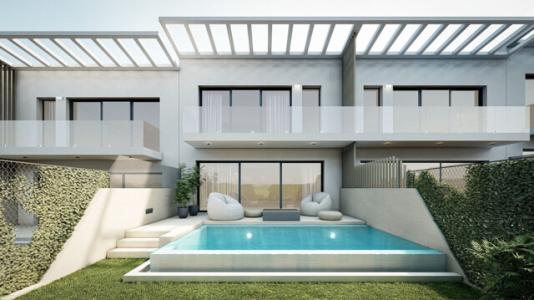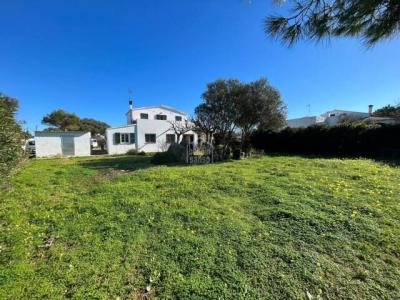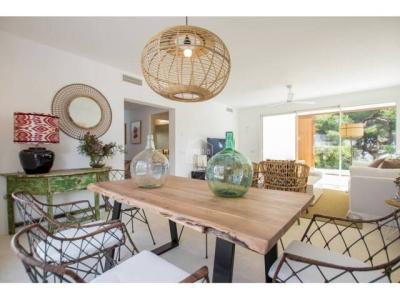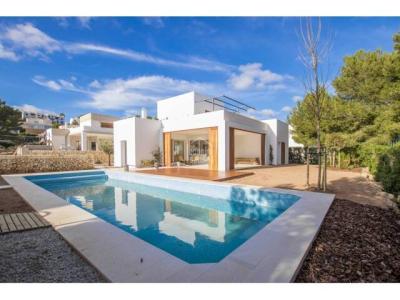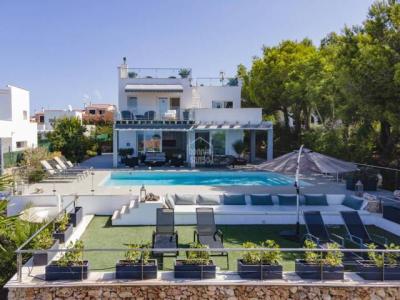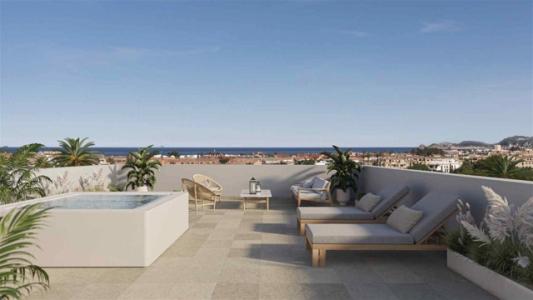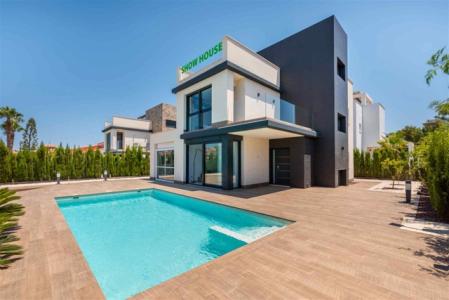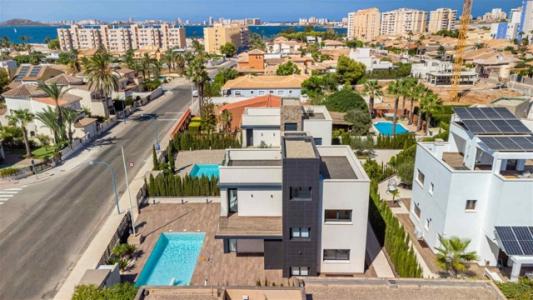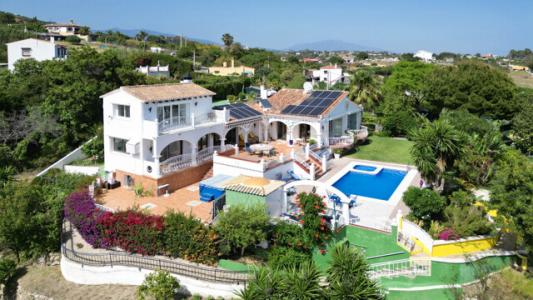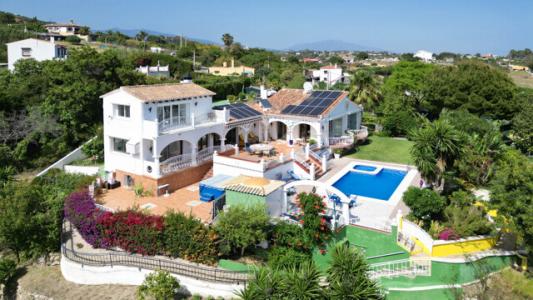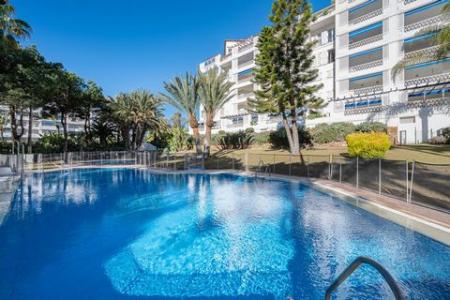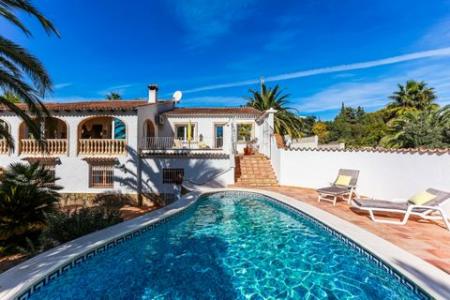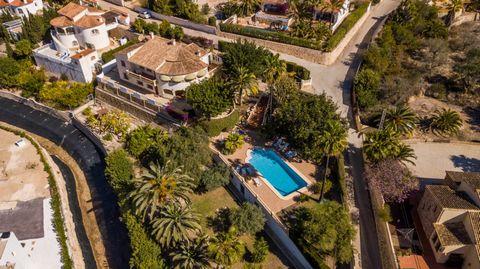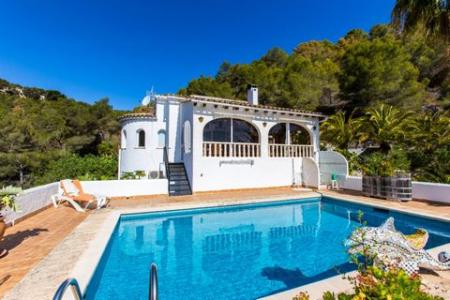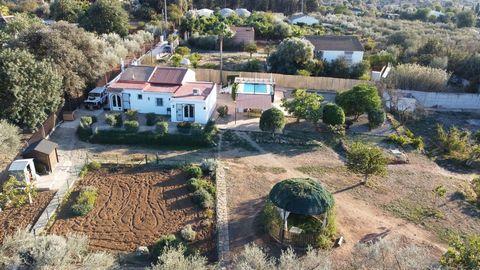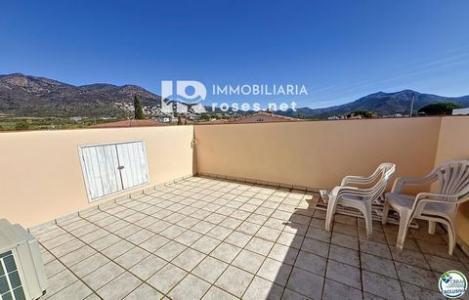de 4 habitaciones
Página (23/500) 441 - 460 anuncios.
A lovely 4 bed villa in the San Eugenio. The property comprises of 4 bedrooms with fitted wardrobes, 3 bathrooms. There is a fully fitted and equipped independent kitchen, dining room, garden, lounge/dining room and private pool. The property offers fantastic views towards the sea and to La Gomera and receives the sun all day. There is a large amount of outside space, in the form of gardens, balcony and terrace giving you lots of options to enjoy the lovely Tenerife weather.
Beautiful three bedroom villa with private pool and gardens plus additional top floor independent accommodation.
Offered for sale by GoldAcre Estates this Villa has all the relevant property registration documents available so you can be assured of your secure purchase with our TEAM of friendly real estate professionals with over 20 years experience here in Fuerteventura !
The Location:
Within a quiet and exclusive area of Corralejo close to the larger supermarkets of Mercadonna and Lidl and still within walking distance of the Natural Park and town center.
The property:
The beautiful villa consists of a large living room leading out to covered pergola by the pool, kitchen-dining room, three spacious bedrooms with a shared bathroom and the Master Bedroom has a gorgeous en-suite bathroom. On the roof terrace an independent room has been built that includes a kitchen and bathroom with private BBQ terrace.
This property is a real must see if you are looking for one of the most fabulous locations on Fuerteventura. For the complete set of photographs or to arrange your own personalised virtual tour or simply an appointment we will be happy to show you this exceptional property Contact the team today to info@goldacreestates.com or call +34 928 53 50 44.
Detalles de la propiedad
Rooms: 4
Bathroom: 3
Livingroom: 2
Kitchen: 2
Toilets: 0
M2: 210,0
Planta: 0
Plot: 550 m2
Energy Efficiency:
Offered for sale by GoldAcre Estates this Villa has all the relevant property registration documents available so you can be assured of your secure purchase with our TEAM of friendly real estate professionals with over 20 years experience here in Fuerteventura !
The Location:
Within a quiet and exclusive area of Corralejo close to the larger supermarkets of Mercadonna and Lidl and still within walking distance of the Natural Park and town center.
The property:
The beautiful villa consists of a large living room leading out to covered pergola by the pool, kitchen-dining room, three spacious bedrooms with a shared bathroom and the Master Bedroom has a gorgeous en-suite bathroom. On the roof terrace an independent room has been built that includes a kitchen and bathroom with private BBQ terrace.
This property is a real must see if you are looking for one of the most fabulous locations on Fuerteventura. For the complete set of photographs or to arrange your own personalised virtual tour or simply an appointment we will be happy to show you this exceptional property Contact the team today to info@goldacreestates.com or call +34 928 53 50 44.
Detalles de la propiedad
Rooms: 4
Bathroom: 3
Livingroom: 2
Kitchen: 2
Toilets: 0
M2: 210,0
Planta: 0
Plot: 550 m2
Energy Efficiency:
Villa for sale in La Drova 225,000 Euros
WHY BUY
Because: this 4 bedroom villa for sale in La Drova has a terrific location, panoramic views, a big flat plot, huge potential (if modernised) and is only 20 minutes drive from Gandia's spectacular Blue Flagged beaches!
Ref. 1833clf
LOCATiON:
La Drova, Gandia area
TYPE:
Villa
BUiLD AREA:
Villa approx. 200 m2
PLOT:
Approx. 1,200 m2
ACCOMMODATiON:
4 bedrooms, 1 bathroom, 1 x W.C., very large reception room with wood burning fire, large kitchen, naya, vast storage area on ground floor with 2 further storage rooms (this area could become an independent apartment or unite the two floors of the villa).
Exterior
Fully walled and fenced (flat!) garden with mature trees, palms and flowers. Plenty of room for a swimming pool. Off road parking.
General
Urbana. Mains electricity, mains water and internet.
BENEFiTS:
Villa Victor is Urbana and situated within exclusive La Drova - an area of outstanding natural beauty with a village only 2 minutes drive away (with all the amenities you need, day to day). So, this villa is superbly located, if you are seeking a dream house for permanent living.
The villa needs extensive modernisation. However, if the property was reformed it could become a truly impressive villa. it has two floors, with the accommodation currently on the 1st floor. This is an extensve area (that has been inhabitated until very recently) and that could be easily redistributed to provide for a different room configuration to provide greater light and space. Meanwhile, the ground floor is underused and currently comprises a vast storage area with two further storage rooms. This area is crying out to be reformed into an independent apartment. Alternatively, of course, the two floors of the villa could be united to make the property into one very large dwelling.
The garden is flat (a hard to find characteristic in any Spanish Urbana house) and therefore is ideal if you like gardening or if you have pets or young children. There is plenty of space for a swimming pool.
The villa is located on the 'correct' side of La Drova and gets lots of sun and, of course, benefits from spectacular, panoramic views that will enchant you for as long as you are here!
Villa Victor is within a couple of minutes or so drive (a 15 minute walk) of the village of Barx and here there are 2 supermarkets, bars and restaurants, butchers and bakers, a pharmacy and doctor's surgery - everything you need for day-to-day life. A welcoming village, Barx is the 'heartbeat' of a fine multi-cultural community that is fun, cultured and friendly.
Meanwhile vibrant Gandia (population 80,000) with its gorgeous Blue Flagged beaches is only a 15 minute drive from the villa. in Gandia you have all the amenities you could possibly want - from great restaurants and bars, through to innumerable banks, shops, boutiques and supermarkets. There is a shopping mall, the Borgia Palace, an historic square, many pedestrianised streets and plenty of cultural events. Meanwhile, Gandia provides easy access to Valencia City and its international airport by train (from Gandia) which takes only 55 minutes. The motorway has a junction only some 20 minutes drive from the villa, so communications to the rest of Spain are excellent!
ENERGY EFFiCiENCY CERTiFiCATE
Awaited
PRiCE:
225,000 Euros
Please note that this advertisement is shown for informational purposes only and is not contractually binding. All the information provided is done so in good faith but is subject to confirmation by your lawyer and/or house inspector.
WHY BUY
Because: this 4 bedroom villa for sale in La Drova has a terrific location, panoramic views, a big flat plot, huge potential (if modernised) and is only 20 minutes drive from Gandia's spectacular Blue Flagged beaches!
Ref. 1833clf
LOCATiON:
La Drova, Gandia area
TYPE:
Villa
BUiLD AREA:
Villa approx. 200 m2
PLOT:
Approx. 1,200 m2
ACCOMMODATiON:
4 bedrooms, 1 bathroom, 1 x W.C., very large reception room with wood burning fire, large kitchen, naya, vast storage area on ground floor with 2 further storage rooms (this area could become an independent apartment or unite the two floors of the villa).
Exterior
Fully walled and fenced (flat!) garden with mature trees, palms and flowers. Plenty of room for a swimming pool. Off road parking.
General
Urbana. Mains electricity, mains water and internet.
BENEFiTS:
Villa Victor is Urbana and situated within exclusive La Drova - an area of outstanding natural beauty with a village only 2 minutes drive away (with all the amenities you need, day to day). So, this villa is superbly located, if you are seeking a dream house for permanent living.
The villa needs extensive modernisation. However, if the property was reformed it could become a truly impressive villa. it has two floors, with the accommodation currently on the 1st floor. This is an extensve area (that has been inhabitated until very recently) and that could be easily redistributed to provide for a different room configuration to provide greater light and space. Meanwhile, the ground floor is underused and currently comprises a vast storage area with two further storage rooms. This area is crying out to be reformed into an independent apartment. Alternatively, of course, the two floors of the villa could be united to make the property into one very large dwelling.
The garden is flat (a hard to find characteristic in any Spanish Urbana house) and therefore is ideal if you like gardening or if you have pets or young children. There is plenty of space for a swimming pool.
The villa is located on the 'correct' side of La Drova and gets lots of sun and, of course, benefits from spectacular, panoramic views that will enchant you for as long as you are here!
Villa Victor is within a couple of minutes or so drive (a 15 minute walk) of the village of Barx and here there are 2 supermarkets, bars and restaurants, butchers and bakers, a pharmacy and doctor's surgery - everything you need for day-to-day life. A welcoming village, Barx is the 'heartbeat' of a fine multi-cultural community that is fun, cultured and friendly.
Meanwhile vibrant Gandia (population 80,000) with its gorgeous Blue Flagged beaches is only a 15 minute drive from the villa. in Gandia you have all the amenities you could possibly want - from great restaurants and bars, through to innumerable banks, shops, boutiques and supermarkets. There is a shopping mall, the Borgia Palace, an historic square, many pedestrianised streets and plenty of cultural events. Meanwhile, Gandia provides easy access to Valencia City and its international airport by train (from Gandia) which takes only 55 minutes. The motorway has a junction only some 20 minutes drive from the villa, so communications to the rest of Spain are excellent!
ENERGY EFFiCiENCY CERTiFiCATE
Awaited
PRiCE:
225,000 Euros
Please note that this advertisement is shown for informational purposes only and is not contractually binding. All the information provided is done so in good faith but is subject to confirmation by your lawyer and/or house inspector.
Welcome to this exquisite detached villa, nestled within the tranquil and coveted community of La Cala. Offering a harmonious blend of luxury and convenience, this property presents an unparalleled opportunity for discerning buyers.
Upon entering, you are greeted by an inviting open plan lounge and dining area, seamlessly leading to a private terrace—an idyllic setting for leisurely breakfasts or serene moments. The fully fitted kitchen boasts top-quality finishes, complemented by a utility room featuring modern appliances and a wine cooler. Step outside to discover another terrace, bathed in afternoon sun, perfect for alfresco dining. A convenient w/c completes this level.
Ascending to the second floor, you'll find four spacious double bedrooms and a family bathroom. One guest bedroom indulges in a west-facing terrace, while the master suite offers ample storage and a luxurious ensuite bathroom. From here, step onto your terrace to savor breathtaking views of the sea, mountains, and pool.
The piece de resistance of this exceptional villa lies in its meticulously landscaped garden, featuring a private pool, sunbed area, outdoor shower, dining space, and BBQ—a haven for relaxation and entertaining. Additional amenities include private off-road parking, an alarm and camera system, storage room, outdoor lighting, and a full garden irrigation system.
Whether you seek a cherished family residence, a holiday retreat, or a lucrative rental investment, this turnkey villa exceeds expectations. Within walking distance, discover an array of amenities including restaurants, bars, esteemed schools, and sports facilities—enhancing the allure of this prime location.
In summary, this villa epitomizes refined living in La Cala—a true gem awaiting your discovery. Schedule your viewing today to experience the epitome of coastal elegance.
Brand new incredible selection of townhouse, detached and semi-detached villas located in the sought after area on La Cala de Mijas. This exclusive development of 16 single-family villas, comprises of 6 townhouses, 8 semi-detached villas and 2 independent villas, located in the heart of La Cala Mijas. Designed in a Mediterranean spirit, within close proximity to the sea and the Golf Valley of La Cala (you are surrounded by 7 golf courses!), the villas are an oasis amidst the hustle and bustle of the Costa del Sol.
The magical location with its wide-open spaces means that all the properties enjoy wonderful panoramic views of the sea and the valley with a south to southeast orientation. The villas have 3, 4, and 5 bedrooms depending on the type, either detached, semidetached, or townhouses. Each villa has a private infinity pool, garden, solarium, elevator, parking spaces or garage Properties have high end qualities and energy efficiency class A. La Cala de Mijas is an ideal location perfectly connected to the Costa del Sol A-7 freeway and very close to the AP-7 toll road accesses. It is less than 20 minutes from both Malaga International Airport and Puerto Banus and only 15 minutes from the historic center of Marbella. The Maria Zambrano train station for whole city directions in Spain, is only 30 minutes away by car.
Estimated deadline for delivery Q2 2026.
Prices starting from €549.000.
Beautiful 116m2 villa in Sa Caleta, in the highly desirable urbanisation near Ciutadella, Menorca, in a very quiet street and just nine minutes' walk from the beach. The main entrance opens onto a large open-plan living/dining area and kitchen, ideal for family meetings and more intimate moments beside the fireplace. The kitchen leads to a laundry room and a lovely terrace for enjoying the island's many sunny days. The ground floor is completed by two double bedrooms with built-in wardrobes, a full bathroom and a utility room. The first floor includes two double bedrooms, one with a generous private terrace overlooking nature, and a full bathroom. With reversible air-conditioning, this villa is spacious and well distributed for everyday comfort. The comfortable plot of 1151 m2 runs around the property, with fruit trees and plenty of space to arrange it to your taste. Approval for the construction of a swimming pool is pending. Let yourself be seduced by this property in a setting that offers serenity and an exceptional living experience. We would be pleased to show it to you.
SA TAMARELLS is a promotion of 6 independent villas, of excellent quality, located in the prestigious urbanization of Coves Noves, on the north coast of Menorca. They are built with an avant-garde architecture, highlighting the Mediterranean environment. The design has been based primarily on integrating the buildings in their immediate surroundings, using materials from the area, with neutral and sunny light colors. The distribution and landscaping aim to achieve a sustainable, functional design, uniting the characteristics of Menorcan architecture with current requirements. The villa is distributed on 2 floors. Each house will comprise of three/ double bedroms, laundry, kitchen, large living / dining room, summer dining room with porch and summer lounge. Swimming pool, parking, gardens.
SA TAMARELLS development. This modern detached villa is located in Coves, north of Menorca, where architectural excellence harmoniously merges with the Mediterranean environment. This two-story home features a thoughtfully planned layout, incorporating four spacious double bedrooms with built-in wardrobes and three luxurious bathrooms, including a master suite. The independent kitchen and expansive living/dining area provide a fluid and welcoming space, while the summer dining area with a porch invites outdoor living. A generous terrace surrounding the home is complemented by an impressive, large pool, creating a private oasis for residents. Attention to detail extends to the choice of local materials, with neutral and sunny colors enhancing the natural beauty of the surroundings. Sustainability and functionality are priorities, reflected in the spatial distribution and landscaping design, integrating with Menorcan architecture and meeting contemporary standards. The private-use plot spans approximately 570 m2, with a built area of around 200 m2, including porches. Additionally, the installation of solar panels on the roof ensures a reduced ecological footprint. The completion of this villa is scheduled for June/July 2024, offering future residents the opportunity to experience life in SA TAMARELLS, where modernity meets tradition in a unique enclave in Menorca.
Straight lines, avant-garde design and spectacular views of Son Bou beach are some of the many special features of this south-facing single-family home. The practical and current design combines light and shade in the terrace areas that dominate the house. Four double bedrooms (three of them with bathroom en suite) all with direct access to outside terraces. Large glazed day area that doubles its space under a pergola terrace that joins the garden and pool area. On the first floor we find the master suite that opens onto a private and bright terrace with sea views. Large roof terrace with chill out area with spectacular views. A really amazing villa with uninterrupted sea views plus a tourist license.
These newly constructed apartments are ready the middle of 2025 and are in a fantastic location walking distance to the Old Town of Javea and the Port.
There are 2, 3 and 4 bedrooms remaining. Please contact us for the latest availability.
This is a 4 bedroom, Duplex Penthouse apartment with sea views and a very large roof terrace with an option for a small plunge pool.
The kitchens come fully fitted with a hob, oven, extractor fan and microwave. There is pre-installation of hot and cold air conditioning.
The complex benefits from a gymnasium, a Jacuzzi, a sauna, an indoor heated pool, an outdoor communal pool, a children's play area and bicycle parking.
Javea is one of the most popular beach resorts on the Costa Blanca. With its beautiful promenades, port area and old town, it has a lot to offer. The area is busy all year round and has a large host of restaurants, cafes and bars. The beach offers water sports and boat excursions in the high season. Javea has its own golf course and is just under an hour away from Alicante airport.
There are 2, 3 and 4 bedrooms remaining. Please contact us for the latest availability.
This is a 4 bedroom, Duplex Penthouse apartment with sea views and a very large roof terrace with an option for a small plunge pool.
The kitchens come fully fitted with a hob, oven, extractor fan and microwave. There is pre-installation of hot and cold air conditioning.
The complex benefits from a gymnasium, a Jacuzzi, a sauna, an indoor heated pool, an outdoor communal pool, a children's play area and bicycle parking.
Javea is one of the most popular beach resorts on the Costa Blanca. With its beautiful promenades, port area and old town, it has a lot to offer. The area is busy all year round and has a large host of restaurants, cafes and bars. The beach offers water sports and boat excursions in the high season. Javea has its own golf course and is just under an hour away from Alicante airport.
This is a 4 bedroom villa with its own private garage and private pool. It is built and ready to move into.
The property comprises of an open plan living/dining/kitchen, a double bedroom and a bathroom on the ground floor. On the mid floor we find three double bedrooms, the master bedroom is en suite and a family bathroom in the hall. There is a solarium terrace on the top floor and a garage under the villa.
The property can be found just within a short 3-minute walk to the beach (230 metres) and some amenities. Located next to the popular La Manga strip and Cabo de Palos.
The villa comes with a private pool, underfloor heating, pre-installation for an electric car, pre-installation for air conditioning, pre-installation for Jaccuzzi on the solarium, pre-installation for an outdoor kitchen and an aerothermical boiler.
La Manga strip is 21 km long and 100 metres wide separating the Mediterranean Sea from the Mar Menor lagoon, from Cabo de Palos to the Punta del Mojon. There are luxury Golf Resorts within the area and the Murcia airport can be reached within a 30 minute drive.
The property comprises of an open plan living/dining/kitchen, a double bedroom and a bathroom on the ground floor. On the mid floor we find three double bedrooms, the master bedroom is en suite and a family bathroom in the hall. There is a solarium terrace on the top floor and a garage under the villa.
The property can be found just within a short 3-minute walk to the beach (230 metres) and some amenities. Located next to the popular La Manga strip and Cabo de Palos.
The villa comes with a private pool, underfloor heating, pre-installation for an electric car, pre-installation for air conditioning, pre-installation for Jaccuzzi on the solarium, pre-installation for an outdoor kitchen and an aerothermical boiler.
La Manga strip is 21 km long and 100 metres wide separating the Mediterranean Sea from the Mar Menor lagoon, from Cabo de Palos to the Punta del Mojon. There are luxury Golf Resorts within the area and the Murcia airport can be reached within a 30 minute drive.
This is a 4 bedroom 3 bathroom villa with its own private pool. The villa is under construction and will be ready in December 2025.
The property comprises of an open plan living/dining/kitchen, a double bedroom and a bathroom on the ground floor. On the mid floor we find three double bedrooms and two bathrooms. There is a solarium terrace on the top floor and an underbuild that can be used as a separate living quarter or play room.
The property can be found just within a short 3-minute walk to the beach (230 metres) and some amenities. Located next to the popular La Manga strip and Cabo de Palos.
The villa comes with a private pool, underfloor heating, pre-installation for an electric car, pre-installation for air conditioning, pre-installation for Jaccuzzi on the solarium, pre-installation for an outdoor kitchen and an aerothermical boiler.
La Manga strip is 21 km long and 100 metres wide separating the Mediterranean Sea from the Mar Menor lagoon, from Cabo de Palos to the Punta del Mojon. There are luxury Golf Resorts within the area and the Murcia airport can be reached within a 30 minute drive.
The property comprises of an open plan living/dining/kitchen, a double bedroom and a bathroom on the ground floor. On the mid floor we find three double bedrooms and two bathrooms. There is a solarium terrace on the top floor and an underbuild that can be used as a separate living quarter or play room.
The property can be found just within a short 3-minute walk to the beach (230 metres) and some amenities. Located next to the popular La Manga strip and Cabo de Palos.
The villa comes with a private pool, underfloor heating, pre-installation for an electric car, pre-installation for air conditioning, pre-installation for Jaccuzzi on the solarium, pre-installation for an outdoor kitchen and an aerothermical boiler.
La Manga strip is 21 km long and 100 metres wide separating the Mediterranean Sea from the Mar Menor lagoon, from Cabo de Palos to the Punta del Mojon. There are luxury Golf Resorts within the area and the Murcia airport can be reached within a 30 minute drive.
Welcome to this beautifully presented Mediterranean-style villa, perfectly situated in a tranquil location just 2 kilometres from the vibrant town centre of Estepona. Offering the best of both worlds, this home is surrounded by nature yet only a 4-minute drive to the pristine beaches of the Costa del Sol.Set on a generous plot, the villa is enveloped by meticulously landscaped gardens and a row of mature trees, ensuring complete privacy and a serene atmosphere. The property features a spacious carport with ample parking for multiple vehicles.Upon entering the villa, you are greeted by a welcoming landing area that seamlessly connects to all the main areas of the home. Youll find a fully fitted and upgraded kitchen equipped with modern built-in appliances to the right. The kitchen flows into a charming dining area and a versatile games room with a pool table and home cinema setup. This wing also houses two bedroom suites, one of which is an upstairs suite boasting sea views and overlooking the lush pool and garden.Straight ahead from the entrance, the spacious living room features expansive windows that open onto a balcony, allowing for beautiful garden views. Vaulted ceilings enhance the sense of space, creating an airy and inviting ambience. Adjacent to the living room, the master bedroom also enjoys large windows and balcony access, blending indoor and outdoor living seamlessly with glass curtains.To the left, an additional guest bedroom suite offers privacy and garden access and is finished off by a guest toilet for convenience.The outdoor spaces are designed for the ultimate Costa del Sol lifestyle. The beautifully landscaped garden includes a heated pool surrounded by ample sunbathing space, perfect for year-round enjoyment. Various covered and open areas provide serene spots to relax amidst the greenery. Additional features like a jacuzzi and a hammam steam bath enhance the luxurious outdoor experience. A small, charming guest house and a dedicated children's play area add to the propertys versatility.This villa seamlessly blends classic Mediterranean style with modern amenities, creating a perfect retreat for those seeking peace, privacy, and proximity to Esteponas lively town centre and beaches. Experience the best of Costa del Sol living in this exquisite home.
Welcome to this beautifully presented Mediterranean-style villa, perfectly situated in a tranquil location just 2 kilometres from the vibrant town centre of Estepona. Offering the best of both worlds, this home is surrounded by nature yet only a 4-minute drive to the pristine beaches of the Costa del Sol.Set on a generous plot, the villa is enveloped by meticulously landscaped gardens and a row of mature trees, ensuring complete privacy and a serene atmosphere. The property features a spacious carport with ample parking for multiple vehicles.Upon entering the villa, you are greeted by a welcoming landing area that seamlessly connects to all the main areas of the home. Youll find a fully fitted and upgraded kitchen equipped with modern built-in appliances to the right. The kitchen flows into a charming dining area and a versatile games room with a pool table and home cinema setup. This wing also houses two bedroom suites, one of which is an upstairs suite boasting sea views and overlooking the lush pool and garden.Straight ahead from the entrance, the spacious living room features expansive windows that open onto a balcony, allowing for beautiful garden views. Vaulted ceilings enhance the sense of space, creating an airy and inviting ambience. Adjacent to the living room, the master bedroom also enjoys large windows and balcony access, blending indoor and outdoor living seamlessly with glass curtains.To the left, an additional guest bedroom suite offers privacy and garden access and is finished off by a guest toilet for convenience.The outdoor spaces are designed for the ultimate Costa del Sol lifestyle. The beautifully landscaped garden includes a heated pool surrounded by ample sunbathing space, perfect for year-round enjoyment. Various covered and open areas provide serene spots to relax amidst the greenery. Additional features like a jacuzzi and a hammam steam bath enhance the luxurious outdoor experience. A small, charming guest house and a dedicated children's play area add to the propertys versatility.This villa seamlessly blends classic Mediterranean style with modern amenities, creating a perfect retreat for those seeking peace, privacy, and proximity to Esteponas lively town centre and beaches. Experience the best of Costa del Sol living in this exquisite home.
Ático de 4 habitaciones y 3 baños en la exclusiva urbanización Playas del Duque. Este ático está situado en el Edifico Gaviotas 2.Dispone de una amplia de terraza con vistas al mar y a los jardines y la piscina. En la terraza tenemos un comedor exterior para mas de 10 personas.Según entramos en el ático ya podemos ver el mar y nos encontramos con un gran recibidor. Cocina amplia con un lavadero. Tiene una zona para el comedor y un amplio salón con chimenea y vistas al mar.2 habitaciones tienen vestidor y baño en suite. Otras 2 amplias habitaciones y un gran bañoTanto el garaje como el trastero son de un gran tamaño.La urbanización tiene seguridad y consejería 24 horas, 3 piscinas, amplios jardines cuidados. La vida es como de una cuidad ya que no hace falta coche para nada, pero sin los ruidos de vivir en Puerto Banus.
Amplia villa con gran parcela en venta en Moraira.
Esta hermosa, amplia y luminosa villa está situada en la zona de Moravit de Moraira. Muy privado situado en una parcela grande y plana en una zona verde con orientación sur. Hay un gran supermercado a 800 m y está a sólo 20 minutos a pie de Cala Andrago, donde hay una serie de restaurantes de moda. Al centro de Moraira se llega en 7 minutos en coche.
Desde el amplio vestíbulo, pasamos al gran salón con chimenea. Desde aquí salimos al porche acristalado. Este es sin duda el espacio donde más se sentirá. Con buen tiempo con las puertas correderas abiertas y en los días un poco más fríos con las puertas cerradas. Pero siempre disfrutando del hermoso jardín y de las vistas del Mediterráneo a lo lejos. La cocina independiente es espaciosa y desemboca en un práctico lavadero. En estas plantas hay 3 dormitorios y 2 baños. La suite principal tiene acceso directo a una terraza soleada y desde allí se puede llegar a la piscina con unos pocos escalones. Una planta más abajo, hay una casa de invitados independiente que consta de salón, cocina, dormitorio y baño. La villa dispone de calefacción por suelo radiante, chimenea, doble acristalamiento, alarma, paneles solares, aire acondicionado y lavadero.
Lo que más llama la atención es el hermoso jardín, por el que se puede pasear. Las palmeras y arbustos maduros aportan un toque mediterráneo. Hay varias terrazas, una piscina en forma de riñón con ducha exterior, una acogedora cocina exterior con barbacoa y dos garajes (cada uno para un coche). La parcela está totalmente vallada.
Una agradable ventaja es que la villa está adaptada para sillas de ruedas.
Una hermosa propiedad con una ubicación fantástica en una parcela espaciosa. ¿Le interesa Llame hoy para concertar una cita.
El precio mostrado no incluye impuestos ni gastos de compra / La oferta está sujeta a errores, cambios de precio, disponibilidad, omisión y/o retirada del mercado sin previo aviso / Muebles y contenidos según acuerdo personalizado y no según las fotos de la presentación
Esta hermosa, amplia y luminosa villa está situada en la zona de Moravit de Moraira. Muy privado situado en una parcela grande y plana en una zona verde con orientación sur. Hay un gran supermercado a 800 m y está a sólo 20 minutos a pie de Cala Andrago, donde hay una serie de restaurantes de moda. Al centro de Moraira se llega en 7 minutos en coche.
Desde el amplio vestíbulo, pasamos al gran salón con chimenea. Desde aquí salimos al porche acristalado. Este es sin duda el espacio donde más se sentirá. Con buen tiempo con las puertas correderas abiertas y en los días un poco más fríos con las puertas cerradas. Pero siempre disfrutando del hermoso jardín y de las vistas del Mediterráneo a lo lejos. La cocina independiente es espaciosa y desemboca en un práctico lavadero. En estas plantas hay 3 dormitorios y 2 baños. La suite principal tiene acceso directo a una terraza soleada y desde allí se puede llegar a la piscina con unos pocos escalones. Una planta más abajo, hay una casa de invitados independiente que consta de salón, cocina, dormitorio y baño. La villa dispone de calefacción por suelo radiante, chimenea, doble acristalamiento, alarma, paneles solares, aire acondicionado y lavadero.
Lo que más llama la atención es el hermoso jardín, por el que se puede pasear. Las palmeras y arbustos maduros aportan un toque mediterráneo. Hay varias terrazas, una piscina en forma de riñón con ducha exterior, una acogedora cocina exterior con barbacoa y dos garajes (cada uno para un coche). La parcela está totalmente vallada.
Una agradable ventaja es que la villa está adaptada para sillas de ruedas.
Una hermosa propiedad con una ubicación fantástica en una parcela espaciosa. ¿Le interesa Llame hoy para concertar una cita.
El precio mostrado no incluye impuestos ni gastos de compra / La oferta está sujeta a errores, cambios de precio, disponibilidad, omisión y/o retirada del mercado sin previo aviso / Muebles y contenidos según acuerdo personalizado y no según las fotos de la presentación
Villa con bonito jardín y vistas al mar en venta en Baladrar, Benissa
Esta espaciosa y bien mantenida villa está situada en una parcela muy grande y llana de casi 2500 m² en Baladrar, costa de Benissa. La ubicación es excelente, con el siempre atractivo Mar Mediterráneo a sólo 800 m de distancia. El popular Chiringuito Olala, donde podrá degustar una deliciosa comida o simplemente disfrutar de las fantásticas vistas al mar mientras toma una copa, está a tiro de piedra. Los primeros restaurantes se encuentran a sólo 200 m y hay un gran supermercado a unos 750 m.
La propiedad tiene vistas al mar y está distribuida en dos plantas. La casa principal se encuentra en el nivel superior y consta de un amplio salón-comedor, una cocina independiente totalmente equipada, tres dormitorios y dos baños. Desde la cocina se sale a la atractiva 'naya' con espacio suficiente para una acogedora y amplia mesa de comedor, ideal para cenar al aire libre con amigos y familiares. Esta es la vida mediterránea en su máxima expresión.
Una escalera exterior le lleva al nivel de la acogedora piscina y la casa de invitados. Este alojamiento ofrece a sus invitados (y a usted mismo) privacidad con un salón-comedor, cocina, dormitorio y baño. También aquí hay una terraza cubierta donde es estupendo entretenerse en un día caluroso.
Esta sólida villa está equipada con comodidades modernas como calefacción por suelo radiante, aire acondicionado (frío/calor), doble acristalamiento, alarma y lavadero. Un pozo de agua privado proporciona un suministro de agua independiente. También hay dos chimeneas que proporcionan calor y un ambiente acogedor en las noches más frías.
El mayor activo de esta propiedad es el hermoso jardín, con varias zonas de estar, césped verde y árboles maduros, incluyendo muchas palmeras elegantes. Alrededor de la piscina hay una amplia terraza con espacio suficiente para varias tumbonas. Un detalle divertido es la terraza cubierta 'escondida', oculta tras la vegetación; un lugar encantador y tranquilo para relajarse. Una característica especial es el árbol que crece a través del techo de esta terraza, un elemento único y natural.
Para los amantes de la jardinería, hay espacio para dar rienda suelta a su pasión. Parte del jardín aún no tiene un destino claro, pero ofrece posibilidades para, por ejemplo, una pista de petanca, un cobertizo o un huerto.
Hay un amplio garaje con espacio para varios vehículos. Debajo de la terraza de la piscina hay un cuarto técnico con ducha y aseo adicionales. La propiedad tiene orientación sureste, por lo que es perfecta como vivienda familiar.
Parcelas grandes como esta apenas se pueden encontrar en la costa. Esta es una villa que debe ver para apreciar plenamente y evaluar sus muchas posibilidades. Hay mucho potencial para crear su propio paraíso tropical aquí.
Póngase en contacto con nuestra oficina hoy mismo para concertar una visita a esta interesante villa en venta en Benissa.
El precio mostrado no incluye impuestos ni gastos de compra / La oferta está sujeta a errores, cambios de precio, disponibilidad, omisión y/o retirada del mercado sin previo aviso / Muebles y contenidos según acuerdo personalizado y no según las fotos de la presentación
Esta espaciosa y bien mantenida villa está situada en una parcela muy grande y llana de casi 2500 m² en Baladrar, costa de Benissa. La ubicación es excelente, con el siempre atractivo Mar Mediterráneo a sólo 800 m de distancia. El popular Chiringuito Olala, donde podrá degustar una deliciosa comida o simplemente disfrutar de las fantásticas vistas al mar mientras toma una copa, está a tiro de piedra. Los primeros restaurantes se encuentran a sólo 200 m y hay un gran supermercado a unos 750 m.
La propiedad tiene vistas al mar y está distribuida en dos plantas. La casa principal se encuentra en el nivel superior y consta de un amplio salón-comedor, una cocina independiente totalmente equipada, tres dormitorios y dos baños. Desde la cocina se sale a la atractiva 'naya' con espacio suficiente para una acogedora y amplia mesa de comedor, ideal para cenar al aire libre con amigos y familiares. Esta es la vida mediterránea en su máxima expresión.
Una escalera exterior le lleva al nivel de la acogedora piscina y la casa de invitados. Este alojamiento ofrece a sus invitados (y a usted mismo) privacidad con un salón-comedor, cocina, dormitorio y baño. También aquí hay una terraza cubierta donde es estupendo entretenerse en un día caluroso.
Esta sólida villa está equipada con comodidades modernas como calefacción por suelo radiante, aire acondicionado (frío/calor), doble acristalamiento, alarma y lavadero. Un pozo de agua privado proporciona un suministro de agua independiente. También hay dos chimeneas que proporcionan calor y un ambiente acogedor en las noches más frías.
El mayor activo de esta propiedad es el hermoso jardín, con varias zonas de estar, césped verde y árboles maduros, incluyendo muchas palmeras elegantes. Alrededor de la piscina hay una amplia terraza con espacio suficiente para varias tumbonas. Un detalle divertido es la terraza cubierta 'escondida', oculta tras la vegetación; un lugar encantador y tranquilo para relajarse. Una característica especial es el árbol que crece a través del techo de esta terraza, un elemento único y natural.
Para los amantes de la jardinería, hay espacio para dar rienda suelta a su pasión. Parte del jardín aún no tiene un destino claro, pero ofrece posibilidades para, por ejemplo, una pista de petanca, un cobertizo o un huerto.
Hay un amplio garaje con espacio para varios vehículos. Debajo de la terraza de la piscina hay un cuarto técnico con ducha y aseo adicionales. La propiedad tiene orientación sureste, por lo que es perfecta como vivienda familiar.
Parcelas grandes como esta apenas se pueden encontrar en la costa. Esta es una villa que debe ver para apreciar plenamente y evaluar sus muchas posibilidades. Hay mucho potencial para crear su propio paraíso tropical aquí.
Póngase en contacto con nuestra oficina hoy mismo para concertar una visita a esta interesante villa en venta en Benissa.
El precio mostrado no incluye impuestos ni gastos de compra / La oferta está sujeta a errores, cambios de precio, disponibilidad, omisión y/o retirada del mercado sin previo aviso / Muebles y contenidos según acuerdo personalizado y no según las fotos de la presentación
Villa rodeada de verde y paz en venta en Benissa
Villa tradicional y bien mantenida en venta en La Viña en Benissa. Construido en 1981 y renovado en 1999; una propiedad más antigua pero que todavía emana una atmósfera de calidez y acogedor. Tranquilamente situado al final de un callejón sin salida en un barranco verde y rodeado de un paisaje verde permanente. Un lugar ideal para los amantes de la naturaleza y la tranquilidad. La orientación sur garantiza mucho sol. La playa, el supermercado y varios restaurantes están a menos de 5 minutos en coche.
Nada más entrar en el recinto, le da la bienvenida una sensación de hogar y calidez. Desde el amplio garaje inferior, se accede a la casa principal por unas escaleras. También puede caminar por el terreno llano hasta la parte trasera de la casa. Allí se accede a la colorida cocina totalmente equipada, que continúa hasta el gran salón-comedor con chimenea. Este espacio fluye a la perfección hacia el luminoso porche acristalado, donde podrá disfrutar de las vistas a la piscina, el exuberante entorno verde y al mar Mediterráneo. En este mismo nivel hay tres dormitorios y dos cuartos de baño. Una escalera desde la naya conduce a la terraza de la piscina con ducha exterior. Hay espacio para tumbonas y una zona para sentarse.
La planta superior tiene un techo inclinado con vigas y actualmente se utiliza como oficina. A pesar de su altura limitada, este espacio ofrece numerosas posibilidades de uso: almacén, sala de juegos, oficina en casa, etc.
Debajo de la casa principal hay una casa de invitados independiente de unos 60 m2, con un acogedor salón/dormitorio, cocina moderna y baño, que hará que los huéspedes se sientan como en casa.
La casa tiene un toque personal; la actual propietaria, aficionada al arte, ha plasmado su amor por el mosaico tanto en el interior como en el exterior. Esto confiere a la casa un carácter inusual y único.
El espacio exterior es un verdadero paraíso, con plantas maduras que se mezclan armoniosamente con el exuberante entorno verde. Esto hace que la parcela parezca ópticamente más grande. El jardín ofrece la posibilidad de disponer de varias acogedoras zonas de estar, perfectas para disfrutar de un momento de tranquilidad.
La villa dispone de aire acondicionado en el dormitorio principal y en la planta superior, cristales de seguridad en el porche, paneles solares para la ventilación, calefacción central de gas e incluso un radiador de infrarrojos en el salón. Además del amplio garaje, hay un generoso trastero extra.
Este extraordinario chalet en venta en no es una casa más; es una oportunidad de crear su propio paraíso en un oasis verde.
¿Le atrae este chalet Reserve una visita hoy mismo.
El precio mostrado no incluye impuestos ni gastos de compra / La oferta está sujeta a errores, cambios de precio, disponibilidad, omisión y/o retirada del mercado sin previo aviso / Muebles y contenidos según acuerdo personalizado y no según las fotos de la presentación
Villa tradicional y bien mantenida en venta en La Viña en Benissa. Construido en 1981 y renovado en 1999; una propiedad más antigua pero que todavía emana una atmósfera de calidez y acogedor. Tranquilamente situado al final de un callejón sin salida en un barranco verde y rodeado de un paisaje verde permanente. Un lugar ideal para los amantes de la naturaleza y la tranquilidad. La orientación sur garantiza mucho sol. La playa, el supermercado y varios restaurantes están a menos de 5 minutos en coche.
Nada más entrar en el recinto, le da la bienvenida una sensación de hogar y calidez. Desde el amplio garaje inferior, se accede a la casa principal por unas escaleras. También puede caminar por el terreno llano hasta la parte trasera de la casa. Allí se accede a la colorida cocina totalmente equipada, que continúa hasta el gran salón-comedor con chimenea. Este espacio fluye a la perfección hacia el luminoso porche acristalado, donde podrá disfrutar de las vistas a la piscina, el exuberante entorno verde y al mar Mediterráneo. En este mismo nivel hay tres dormitorios y dos cuartos de baño. Una escalera desde la naya conduce a la terraza de la piscina con ducha exterior. Hay espacio para tumbonas y una zona para sentarse.
La planta superior tiene un techo inclinado con vigas y actualmente se utiliza como oficina. A pesar de su altura limitada, este espacio ofrece numerosas posibilidades de uso: almacén, sala de juegos, oficina en casa, etc.
Debajo de la casa principal hay una casa de invitados independiente de unos 60 m2, con un acogedor salón/dormitorio, cocina moderna y baño, que hará que los huéspedes se sientan como en casa.
La casa tiene un toque personal; la actual propietaria, aficionada al arte, ha plasmado su amor por el mosaico tanto en el interior como en el exterior. Esto confiere a la casa un carácter inusual y único.
El espacio exterior es un verdadero paraíso, con plantas maduras que se mezclan armoniosamente con el exuberante entorno verde. Esto hace que la parcela parezca ópticamente más grande. El jardín ofrece la posibilidad de disponer de varias acogedoras zonas de estar, perfectas para disfrutar de un momento de tranquilidad.
La villa dispone de aire acondicionado en el dormitorio principal y en la planta superior, cristales de seguridad en el porche, paneles solares para la ventilación, calefacción central de gas e incluso un radiador de infrarrojos en el salón. Además del amplio garaje, hay un generoso trastero extra.
Este extraordinario chalet en venta en no es una casa más; es una oportunidad de crear su propio paraíso en un oasis verde.
¿Le atrae este chalet Reserve una visita hoy mismo.
El precio mostrado no incluye impuestos ni gastos de compra / La oferta está sujeta a errores, cambios de precio, disponibilidad, omisión y/o retirada del mercado sin previo aviso / Muebles y contenidos según acuerdo personalizado y no según las fotos de la presentación

