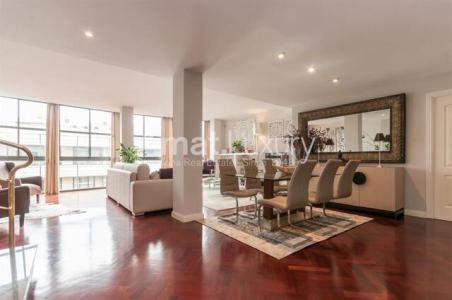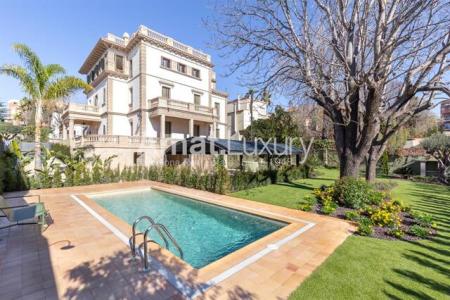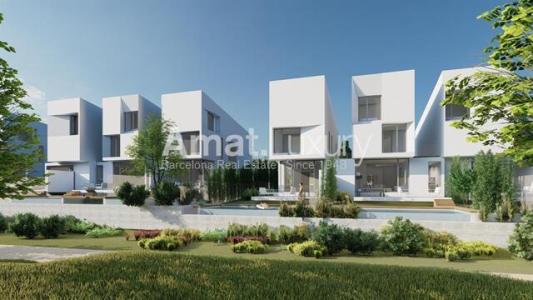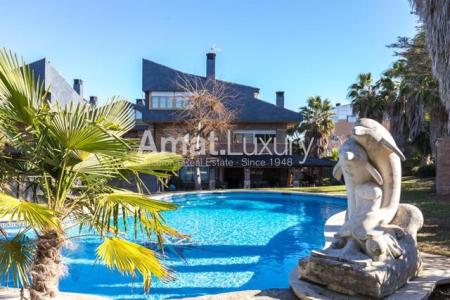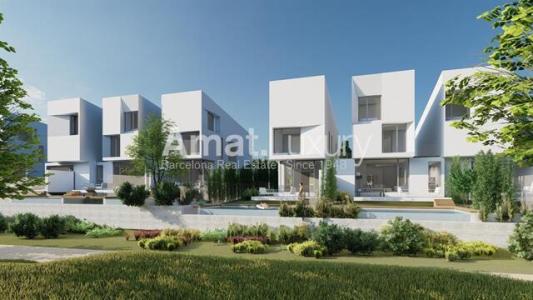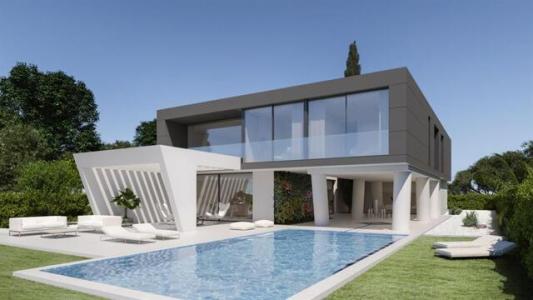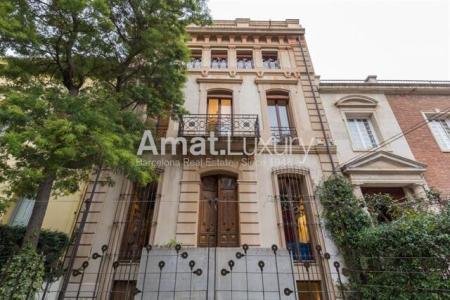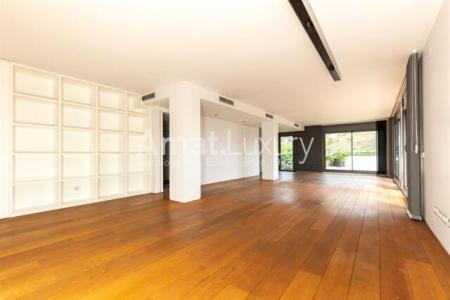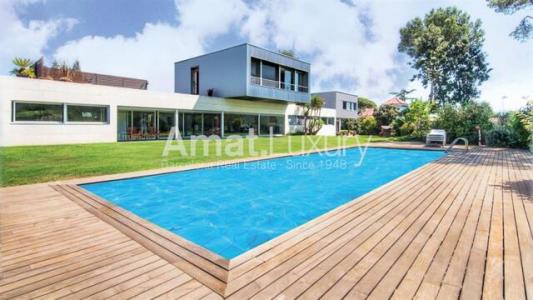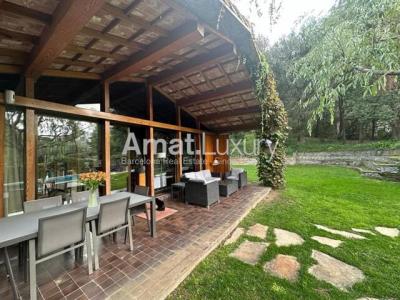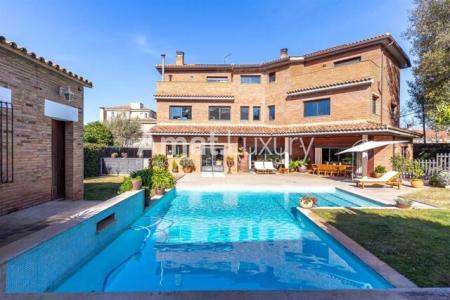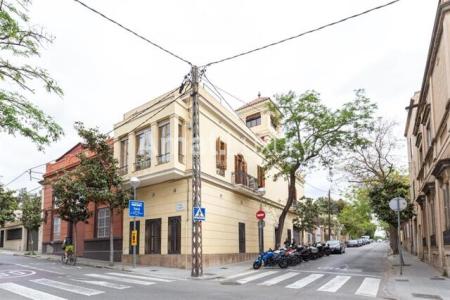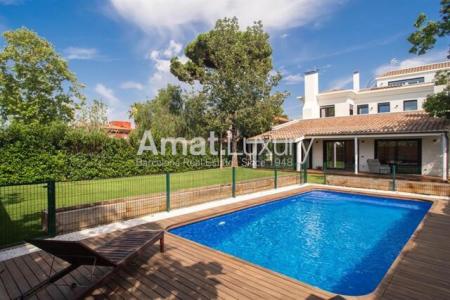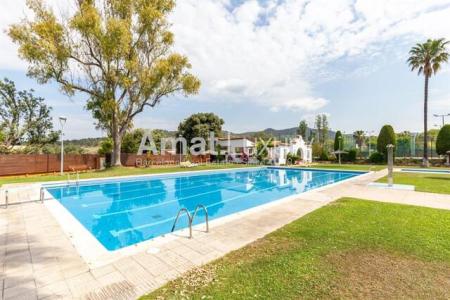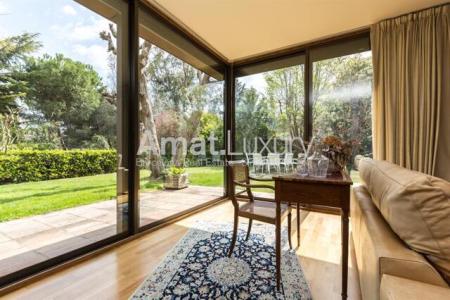Casas en Venta en , - 688 anuncios
Página (23/35) 441 - 460 anuncios.
Beautiful duplex penthouse with large terrace on the top floor with views to the whole Barcelona and the sea. The house is divided into 2 floors joined by a beautiful interior staircase. On the first floor we have a lobby, a living-dining room with large windows that with the height of the house and the orientation allows to have many hours of light, and a large independent kitchen. At this level of the house we find 2 suite rooms with fitted wardrobes, another double bedroom with a bathroom at the next door, and the service bedroom with bathroom and fitted wardrobe. On the upper floor there is a multipurpose room, currently as a living room with access to the terrace, a master room, and another suite room. These two bedrooms also have an exit to the terrace with panoramic views over Barcelona.
All the materials are of high quality and are in perfect state; parquet floor, aluminum closings, double glazed, heating by radiators and air conditioning by ducts.
The corner property was built in 1990, it has concierge service and parking in the same property (the house has different parking spaces depending on the needs of the buyer).
Ref: 36800-26921v
All the materials are of high quality and are in perfect state; parquet floor, aluminum closings, double glazed, heating by radiators and air conditioning by ducts.
The corner property was built in 1990, it has concierge service and parking in the same property (the house has different parking spaces depending on the needs of the buyer).
Ref: 36800-26921v
Elegant and exceptional brand new duplex penthouse, in a unique and exclusive renovated historic building. Only 3 neighbors enjoy its common garden area and pool, in the center of Sant Just Desvern.
The 203 sqm home enjoys an impressive 135 sqm terrace-solarium with wonderful views of the sea and mountains. Although it's a duplex, the entire functional distribution is concentrated on a single floor that communicates with the upper floor and terrace-solarium through a stylish internal staircase. The large living-dining room and open-plan kitchen of 56 sqm with access to a beautiful covered gallery of 21 sqm as well as large windows with views of the common area and swimming pool are impressive. It has 4 bedrooms (1 master with dressing area, bathroom en-suite and terrace; 2 doubles and 1 study room), 2nd full bathroom, courtesy toilet and laundry room. In addition, it also has 2 parking spaces (1 in a box with a plug for electrical charging, 1 outside) and 2 storage rooms.
CASA BARDINA is an historic mansion, built in 1914 and now completely renovated. This unique and elegant building has 3 exclusive new homes, one per floor, all respectful of the original architecture, in the central noble area of Sant Just Desvern, with all kind of shops and services within reach. The noble residence enjoys a central, residential and quiet environment, and themain faade faces the common garden and swimming pool, which provides privacy and intimacy. The rehabilitation of the building defies the passage of time, fusing the original architectural elements with an exceptional contemporary interior design, creating remarkableand elegant spaces, as well as incorporating cutting-edge technology such as aerothermics, photovoltaic solar panels and home automation. Some of the preserved architectural elements, renovated in 1933, are the bugnato imitation, the Tuscan columns that support the access porch, the Catalan-style roof terrace which is delimited around its entire perimeter by balusters and pillars, and the mansion plan which is the result of two rectangles crossing reminiscent of Italian Renaissance villas. The 3 residences have exterior, spacious and well oriented spaces, as well as top quality finishes and appliances.
Ref: 36800-31278v
The 203 sqm home enjoys an impressive 135 sqm terrace-solarium with wonderful views of the sea and mountains. Although it's a duplex, the entire functional distribution is concentrated on a single floor that communicates with the upper floor and terrace-solarium through a stylish internal staircase. The large living-dining room and open-plan kitchen of 56 sqm with access to a beautiful covered gallery of 21 sqm as well as large windows with views of the common area and swimming pool are impressive. It has 4 bedrooms (1 master with dressing area, bathroom en-suite and terrace; 2 doubles and 1 study room), 2nd full bathroom, courtesy toilet and laundry room. In addition, it also has 2 parking spaces (1 in a box with a plug for electrical charging, 1 outside) and 2 storage rooms.
CASA BARDINA is an historic mansion, built in 1914 and now completely renovated. This unique and elegant building has 3 exclusive new homes, one per floor, all respectful of the original architecture, in the central noble area of Sant Just Desvern, with all kind of shops and services within reach. The noble residence enjoys a central, residential and quiet environment, and themain faade faces the common garden and swimming pool, which provides privacy and intimacy. The rehabilitation of the building defies the passage of time, fusing the original architectural elements with an exceptional contemporary interior design, creating remarkableand elegant spaces, as well as incorporating cutting-edge technology such as aerothermics, photovoltaic solar panels and home automation. Some of the preserved architectural elements, renovated in 1933, are the bugnato imitation, the Tuscan columns that support the access porch, the Catalan-style roof terrace which is delimited around its entire perimeter by balusters and pillars, and the mansion plan which is the result of two rectangles crossing reminiscent of Italian Renaissance villas. The 3 residences have exterior, spacious and well oriented spaces, as well as top quality finishes and appliances.
Ref: 36800-31278v
Los Molinos is a community of villas, a rare few are single storey Bungalows.
This delightful example has been cleverly extended to accommodate an extra bedroom and shower room.
The living area has been considerably increased and the kitchen has been completely refurbished.
Marble floors feature throughout.
The garden area immediately outside the barbeque terrace has a lawn and rockery, although very much a part of the property it is still maintained by the Community.
There are wonderful views from the roof terrace to the Golf course and the Mar Menor Lagoon.
Sterling sale £245,000 To Include The FOUNDER MEMBERSHIP Euros shown at 1.15 as a guide only
SOLE AGENT
Ref: 36845-LM004
This delightful example has been cleverly extended to accommodate an extra bedroom and shower room.
The living area has been considerably increased and the kitchen has been completely refurbished.
Marble floors feature throughout.
The garden area immediately outside the barbeque terrace has a lawn and rockery, although very much a part of the property it is still maintained by the Community.
There are wonderful views from the roof terrace to the Golf course and the Mar Menor Lagoon.
Sterling sale £245,000 To Include The FOUNDER MEMBERSHIP Euros shown at 1.15 as a guide only
SOLE AGENT
Ref: 36845-LM004
This is a unique opportunity to acquire a property which existed long before La Manga Club was formed !
Built very close to the centre of our resort this villa has all the charm of a Finca and yet has been designed to provide wonderful traditional living accommodation with a strong Spanish character.
The bars restaurants and hotel facilities are within very easy walking distance and there is private parking for a number of vehicles.
The property comprises two living rooms a dining room, large refurbished kitchen and a variation of rooms currently used as bedrooms and bathrooms.
There is a private swimming pool, Jacuzzi and a separate garden room.
Within the property is a small enclosed courtyard with access to the roof top terrace.
In addition to the existing dwelling and garden there is a further plot of land included in the asking price.
It is also possible for this property to be used as a commercial outlet
Ref: 36845-IVCL1
Built very close to the centre of our resort this villa has all the charm of a Finca and yet has been designed to provide wonderful traditional living accommodation with a strong Spanish character.
The bars restaurants and hotel facilities are within very easy walking distance and there is private parking for a number of vehicles.
The property comprises two living rooms a dining room, large refurbished kitchen and a variation of rooms currently used as bedrooms and bathrooms.
There is a private swimming pool, Jacuzzi and a separate garden room.
Within the property is a small enclosed courtyard with access to the roof top terrace.
In addition to the existing dwelling and garden there is a further plot of land included in the asking price.
It is also possible for this property to be used as a commercial outlet
Ref: 36845-IVCL1
Brand new detached house with a constructed area of 375 sq. m, private garden and pool, as well as underground parking with space for 2 cars. Distributed over 4 floors, it has 4 large bedrooms, 3 full bathrooms and a spacious living-dining room with direct access to the terrace and garden, which provides plenty of natural light.
CAN LLOBET is a newly built project of 9 spectacular houses, built on 3 plots of 3,100 sq. m in total, on Can Llobet street in Bellaterra. The urbanization is located in the middle of nature environment, in one of the best areas of Bellaterra, in a quiet environment surrounded by green spaces.
Ref: 36800-30597v
CAN LLOBET is a newly built project of 9 spectacular houses, built on 3 plots of 3,100 sq. m in total, on Can Llobet street in Bellaterra. The urbanization is located in the middle of nature environment, in one of the best areas of Bellaterra, in a quiet environment surrounded by green spaces.
Ref: 36800-30597v
Imposing 350 sq. m house on a 1.011 sq. m plot located in a central and peaceful area. If you want to live nearby San Cugat centre while enjoying a large garden and good views, this house will meet your expectations. Magnificently located, just a ten-minute walk fromthe FFGC station. The estate has a beautiful corner garden with a swimming pool and parking space for 3 to 4 cars.
On the ground floor there is a spacious living room with direct access to a large porch and garden, a large equipped kitchen, utility area, pantry, courtesy toilet with shower and 1 single room.
The first floor is distributed in a spacious office with views, a sunny and spacious master suite with built-in wardrobes and good views, 3 double bedrooms, 1 full bathroom and 1 closet room. Two terraces, a bathroom and a large multipurpose studio can be found on the attic. The house also has a machine area, storage room and parking for 3 to 4 cars in the basement.
Ref: 36800-30227v
On the ground floor there is a spacious living room with direct access to a large porch and garden, a large equipped kitchen, utility area, pantry, courtesy toilet with shower and 1 single room.
The first floor is distributed in a spacious office with views, a sunny and spacious master suite with built-in wardrobes and good views, 3 double bedrooms, 1 full bathroom and 1 closet room. Two terraces, a bathroom and a large multipurpose studio can be found on the attic. The house also has a machine area, storage room and parking for 3 to 4 cars in the basement.
Ref: 36800-30227v
Brand new detached house with a constructed area of 371 sq. m, private garden and pool, as well as underground parking with space for 2 cars. Distributed over 4 floors, it has 4 large bedrooms, 3 full bathrooms and a spacious living-dining room with direct access to the terrace and garden, which provides plenty of natural light.
CAN LLOBET is a newly built project of 9 spectacular houses, built on 3 plots of 3,100 sq. m in total, on Can Llobet street in Bellaterra. The urbanization is located in the middle of nature environment, in one of the best areas of Bellaterra, in a quiet environment surrounded by green spaces.
Ref: 36800-30542v
CAN LLOBET is a newly built project of 9 spectacular houses, built on 3 plots of 3,100 sq. m in total, on Can Llobet street in Bellaterra. The urbanization is located in the middle of nature environment, in one of the best areas of Bellaterra, in a quiet environment surrounded by green spaces.
Ref: 36800-30542v
Las Palmitas comprises only 14 detached villas located in an elevated position a few minutes' walk to the Owners Club House and Bellaluz Plaza.
This property has wonderful views over La Manga Club to the Mar Menor Lagoon and the Mediterranean sea beyond.
This villa is spacious and light and the kitchen is completely fitted with modern units and all white goods.
The living room has patio doors which lead on to the barbeque terrace with steps up to a rooftop solarium which provides all day, all year sunshine.
From the dining room the patio doors lead to a small delightful private garden area.
STERLING SALE £475,000
Euros shown as a guide@1.15
Ref: 36845-LP03
This property has wonderful views over La Manga Club to the Mar Menor Lagoon and the Mediterranean sea beyond.
This villa is spacious and light and the kitchen is completely fitted with modern units and all white goods.
The living room has patio doors which lead on to the barbeque terrace with steps up to a rooftop solarium which provides all day, all year sunshine.
From the dining room the patio doors lead to a small delightful private garden area.
STERLING SALE £475,000
Euros shown as a guide@1.15
Ref: 36845-LP03
This exceptional golf and country village development enjoys an outstanding location just 12 minutes from the centre of the charming and welcoming City of Murcia, the capital of the Region of Murcia. It is a fine university city dating from the ninth century and is known for its Baroque buildings, the most notable being the facade of the Cathedral, with its Gothic style interior.
Being Spain's seventh largest city, Murcia offers the widest range of amenities and facilities, including several hospitals, both private and public, providing an excellent healthcare network. There are two British schools whilst the private universities, the University of Murcia and UCAM (the Universidad Catolica San Antonio de Murcia) are among the city's educational options.
Murcia City is well served by an extensive network of motorways that connect it to the different towns and villages of the region and its neighbouring provinces.
Just over 15 minutes from the site, the calm waters of the Mar Menor bathe the beaches of a large, unique sea lagoon, ideal for water sports and family bathing while, on the other side of the land barrier that separates it from the sea, are the Mediterranean and the long beaches of La Manga del Mar Menor.
There are two marinas just 25 minutes away, Lo Pagan, the port of the Mar Menor, for smooth, sheltered sailing and San Pedro del Pinatar, which is close to the natural area of Las Salinas and ideal for sailing along the Mediterranean beaches.
Of great benefit and importance is the Region de Murcia International Airport, which is only ten minutes' drive from the development.
The site stands at the foot of the natural park of Sierra de Carrascoy and valley, which flank the city of Murcia and act as a green lung. A mountain range criss-crossed by paths among pine trees, it is ideal for long walks or mountain bike rides. Among its treasures is the Fuensanta sanctuary, with views over the city and the site of a famous annual pilgrimage.
This is an imaginative, superbly planned and designed golf and country village project, which is sure to become a leading destination for all lovers of the beautiful and historic region of Murcia and especially, but by no means exclusively, lovers of the game of golf, whatever their standard and handicap.
Set in an arid climate, the golf course winds its way through the development along wide pathways. The gently rolling natural landscape, with its sparse vegetation and gentle topography, makes it easy to walk and the perfect setting for an enjoyable golfing experience.
Facilities include a golf pro-shop and a driving range, a spa and gym, as well as the paddle and tennis courts in the vicinity of the square.
The four eye catching villa designs together provide an outstanding choice of three, four or five bedroom accommodation. All are delivered complete with both covered and open terraces and their own private swimming pool. Designed with light and airy rooms, their exquisite layouts and infinite views from the balconies will certainly ensure that their fortunate owners enjoy the superb accommodation, its surroundings and its endless tranquility.
The starting price of €507,000 is for the three bedroom villa. This has a built area of 141.52 m2 (1523 sq.ft.). Its covered and open terraces produce a total floor area of 283.52 m2 (3051 sq.ft.) and its swimming pool is a generous 50.05 m2 (538 sq.ft.).
One of the two four bedroom models is priced at €600,000. It has a built area of 195.37 m2 (2103 sq.ft.), a total with terraces, including a very large open terrace, of 425.91 m2 (4584 sq.ft.) and pool of 51.5 m2 (554 sq.ft.). The other costs €701,250, with a built area of 202.46 m2 (2179 sq.ft.), with terraces, it is 359.6 m2 (3870 sq.ft.) and the pool is 40.4 m2 (434 sq.ft.).
At the top of the range is the amazing five bedroom design with a price of €1,285,000. This has a remarkable basement of 246.6 m2 (2654 sq.ft.) which, when added to the two floors above, results in a built area of 529.9 m2 (5703 sq.ft.) and, with the addition of its two terraces, produces an incredible total area of 725.26 m2 (7806 sq.ft.), not forgetting its pool of 52 m2 (559 sq.ft.).
Detailed specifications of these outstanding villas can be found in the superb splendidly illustrated brochure, which is available on request to Investabroad Properties.
Highlights of the specification are the extensively fitted kitchen, with integrated Bosch appliances comprising an induction hob, high power efficiency extractor hood, refrigerator, oven, microwave, built-in dishwasher and built-in washing machine/dryer.
Windows are double glazed and there is cavity and thermal insulation. Heating and air conditioning are standard, with underfloor radiant heating and electric towel warmers in bathrooms. A complete ventilation system with heat recovery is included.
Bathrooms include a floor-level shower tray, thermostatic shower tap, chrome finish washbasin mixer tap with water-saving nozzle and modern design bathroom unit with sink, mirror and built-in led lighting.
Indoor tiles are high-range stoneware and outdoor are non-slip stoneware tiles around the swimming pool. Doors have a white lacquered finish with chrome finish steel handles and concealed hinges. Bedroom wardrobes, with sliding doors, include shelves, drawers and hanging rail, depending on size and design.
The splendid specification includes a basic home automation system, to be configurable and personalised for air conditioning and heating control, lighting scenes, programming for turning on and off, fire and flood alarms, blinds control and online automation control.
Gardens will have a standard plot finish according to the villa style, with areas of gravel and lawn, irrigation network, outdoor lighting, pedestrian access to the plot with video intercom and road access with exclusive design automatic sliding gate. Plots will be enclosed with wire mesh and hedge.
Swimming pools will have a white mosaic tile finish, pre-installed heating and an outdoor shower.
IMPORTANT NOTICES
No description or information about the development or its facilities, the suites, their plans, specifications or values, may be relied upon as a statement or representation of fact. The developer reserves the right to amend the plans, specifications, returns on investment and purchase prices as necessary and without notice. Nothing on this website constitutes or forms a contract or any part of a contract.
Any computer generated images which, together with photographs, illustrate this feature are intended to provide an impression of the development and its properties and may not be a true representation of the finished project, its facilities or the designs of the properties. Their accuracy is not guaranteed and they have no contractual value. Internal images may relate to a different property type in the development.
Intending buyers must make their own investigations and are advised to take appropriate independent legal advice.
Ref: 36696-36114-AP-AVCV
Being Spain's seventh largest city, Murcia offers the widest range of amenities and facilities, including several hospitals, both private and public, providing an excellent healthcare network. There are two British schools whilst the private universities, the University of Murcia and UCAM (the Universidad Catolica San Antonio de Murcia) are among the city's educational options.
Murcia City is well served by an extensive network of motorways that connect it to the different towns and villages of the region and its neighbouring provinces.
Just over 15 minutes from the site, the calm waters of the Mar Menor bathe the beaches of a large, unique sea lagoon, ideal for water sports and family bathing while, on the other side of the land barrier that separates it from the sea, are the Mediterranean and the long beaches of La Manga del Mar Menor.
There are two marinas just 25 minutes away, Lo Pagan, the port of the Mar Menor, for smooth, sheltered sailing and San Pedro del Pinatar, which is close to the natural area of Las Salinas and ideal for sailing along the Mediterranean beaches.
Of great benefit and importance is the Region de Murcia International Airport, which is only ten minutes' drive from the development.
The site stands at the foot of the natural park of Sierra de Carrascoy and valley, which flank the city of Murcia and act as a green lung. A mountain range criss-crossed by paths among pine trees, it is ideal for long walks or mountain bike rides. Among its treasures is the Fuensanta sanctuary, with views over the city and the site of a famous annual pilgrimage.
This is an imaginative, superbly planned and designed golf and country village project, which is sure to become a leading destination for all lovers of the beautiful and historic region of Murcia and especially, but by no means exclusively, lovers of the game of golf, whatever their standard and handicap.
Set in an arid climate, the golf course winds its way through the development along wide pathways. The gently rolling natural landscape, with its sparse vegetation and gentle topography, makes it easy to walk and the perfect setting for an enjoyable golfing experience.
Facilities include a golf pro-shop and a driving range, a spa and gym, as well as the paddle and tennis courts in the vicinity of the square.
The four eye catching villa designs together provide an outstanding choice of three, four or five bedroom accommodation. All are delivered complete with both covered and open terraces and their own private swimming pool. Designed with light and airy rooms, their exquisite layouts and infinite views from the balconies will certainly ensure that their fortunate owners enjoy the superb accommodation, its surroundings and its endless tranquility.
The starting price of €507,000 is for the three bedroom villa. This has a built area of 141.52 m2 (1523 sq.ft.). Its covered and open terraces produce a total floor area of 283.52 m2 (3051 sq.ft.) and its swimming pool is a generous 50.05 m2 (538 sq.ft.).
One of the two four bedroom models is priced at €600,000. It has a built area of 195.37 m2 (2103 sq.ft.), a total with terraces, including a very large open terrace, of 425.91 m2 (4584 sq.ft.) and pool of 51.5 m2 (554 sq.ft.). The other costs €701,250, with a built area of 202.46 m2 (2179 sq.ft.), with terraces, it is 359.6 m2 (3870 sq.ft.) and the pool is 40.4 m2 (434 sq.ft.).
At the top of the range is the amazing five bedroom design with a price of €1,285,000. This has a remarkable basement of 246.6 m2 (2654 sq.ft.) which, when added to the two floors above, results in a built area of 529.9 m2 (5703 sq.ft.) and, with the addition of its two terraces, produces an incredible total area of 725.26 m2 (7806 sq.ft.), not forgetting its pool of 52 m2 (559 sq.ft.).
Detailed specifications of these outstanding villas can be found in the superb splendidly illustrated brochure, which is available on request to Investabroad Properties.
Highlights of the specification are the extensively fitted kitchen, with integrated Bosch appliances comprising an induction hob, high power efficiency extractor hood, refrigerator, oven, microwave, built-in dishwasher and built-in washing machine/dryer.
Windows are double glazed and there is cavity and thermal insulation. Heating and air conditioning are standard, with underfloor radiant heating and electric towel warmers in bathrooms. A complete ventilation system with heat recovery is included.
Bathrooms include a floor-level shower tray, thermostatic shower tap, chrome finish washbasin mixer tap with water-saving nozzle and modern design bathroom unit with sink, mirror and built-in led lighting.
Indoor tiles are high-range stoneware and outdoor are non-slip stoneware tiles around the swimming pool. Doors have a white lacquered finish with chrome finish steel handles and concealed hinges. Bedroom wardrobes, with sliding doors, include shelves, drawers and hanging rail, depending on size and design.
The splendid specification includes a basic home automation system, to be configurable and personalised for air conditioning and heating control, lighting scenes, programming for turning on and off, fire and flood alarms, blinds control and online automation control.
Gardens will have a standard plot finish according to the villa style, with areas of gravel and lawn, irrigation network, outdoor lighting, pedestrian access to the plot with video intercom and road access with exclusive design automatic sliding gate. Plots will be enclosed with wire mesh and hedge.
Swimming pools will have a white mosaic tile finish, pre-installed heating and an outdoor shower.
IMPORTANT NOTICES
No description or information about the development or its facilities, the suites, their plans, specifications or values, may be relied upon as a statement or representation of fact. The developer reserves the right to amend the plans, specifications, returns on investment and purchase prices as necessary and without notice. Nothing on this website constitutes or forms a contract or any part of a contract.
Any computer generated images which, together with photographs, illustrate this feature are intended to provide an impression of the development and its properties and may not be a true representation of the finished project, its facilities or the designs of the properties. Their accuracy is not guaranteed and they have no contractual value. Internal images may relate to a different property type in the development.
Intending buyers must make their own investigations and are advised to take appropriate independent legal advice.
Ref: 36696-36114-AP-AVCV
Magnificent manor with gardens in one of the quietest and most elegant passages in Putxet neighborhood, Barcelona, an ideal place to have a relaxing walk. Building, built in the late 19th century, fully rehabilitated inside, between 1988 and 1997 by Tobia Scarpa, Italian architect and curator of Venice for more than 20 years. Afterward, another renovation is done to complete the building and install an elevator.
The 640 sq. m house has 7 floors connected by elevator and distributed over four 131 sq. m floors, two 50 sq. m mezzanines, and a 15 sq. m rooftop. Two garden areas surround the main floor. The property access leads to a large open hall with a wall-to-wall library, a courtesy toilet, a dressing room, an office, and a large living-dining room with tall windows from which you can enjoy the English-style garden and the midday-afternoon sunlight. There's an open area in the mezzanine, ideal for relaxing or reading, as natural light comes in from the living room. In the first floor, there are 2 large suites, one with a dressing room. In the second floor there's a space currently used as study, which gives us access to 2 suites, both of them with natural light. The rooftop has a swimming pool in the middle, perfect to enjoy the area views. In the lower floors there's an equipped kitchen with access to the rear terrace, a living-dining room with a designer fireplace, a pantry-storage area and a room with a bathroom for the service.
The basement has a large cellar and water area. The materials used by the architect are unique and high-quality pieces that include; walls covered in marble dust, the main floor with mosaic from Venice made "in situ", marble brought from Italy in the rest of the house, and knobs and closures exclusively designed. Renting or buying a parking space a few meters away is possible.
Ref: 36800-30310v
The 640 sq. m house has 7 floors connected by elevator and distributed over four 131 sq. m floors, two 50 sq. m mezzanines, and a 15 sq. m rooftop. Two garden areas surround the main floor. The property access leads to a large open hall with a wall-to-wall library, a courtesy toilet, a dressing room, an office, and a large living-dining room with tall windows from which you can enjoy the English-style garden and the midday-afternoon sunlight. There's an open area in the mezzanine, ideal for relaxing or reading, as natural light comes in from the living room. In the first floor, there are 2 large suites, one with a dressing room. In the second floor there's a space currently used as study, which gives us access to 2 suites, both of them with natural light. The rooftop has a swimming pool in the middle, perfect to enjoy the area views. In the lower floors there's an equipped kitchen with access to the rear terrace, a living-dining room with a designer fireplace, a pantry-storage area and a room with a bathroom for the service.
The basement has a large cellar and water area. The materials used by the architect are unique and high-quality pieces that include; walls covered in marble dust, the main floor with mosaic from Venice made "in situ", marble brought from Italy in the rest of the house, and knobs and closures exclusively designed. Renting or buying a parking space a few meters away is possible.
Ref: 36800-30310v
4 Bedroom, 2 Bathroom Luxury Villa For Sale in El Madronal, 1,180,000€
Well kept detached house in one of the best residential areas in South Tenerife, El Madronal.
It has been built all on one level, so that means no steps! The lay-out is made in a very practical way, so that each room got a certain privacy, especially the bedroom, when you have visitors (family or friends!).
It has 4 bedrooms, 2 bathrooms, a separate fully equipped kitchen with an attached laundry area, a big lounge with to access to the garden and the private pool. The lounge can be converted into a home-Cinema thanks to the projector system with a spectacular surround sound system, fitness area in the garden. The house is very private and the neighbours can't see you. Through the inside position in the complex, you don't have the noise from the main road. It has also a big storage and 2 parking spaces in the basement.
El Madronal is a popular residential area for European ex-pats. It is situated at around 5 min drive from Adeje where you will find everything you need from banks, supermarkets, good schools and great local restaurants. You are only a 10 min drive from the famous 'Costa Adeje' tourist area where there are top class hotels, shops, restaurants, golf courses and blue flag beaches.
This property is perfect for a professional family who wants to be within walking distance of the nearby school and within a short drive of all of the resorts It is also ideal as a large family holiday home - just outside of the tourist areas but just a few minutes drive from everything.
If you would like to view, fill out the form below or give me a call on (0034) 671 114 013 and I will make the arrangements for you.
Well kept detached house in one of the best residential areas in South Tenerife, El Madronal.
It has been built all on one level, so that means no steps! The lay-out is made in a very practical way, so that each room got a certain privacy, especially the bedroom, when you have visitors (family or friends!).
It has 4 bedrooms, 2 bathrooms, a separate fully equipped kitchen with an attached laundry area, a big lounge with to access to the garden and the private pool. The lounge can be converted into a home-Cinema thanks to the projector system with a spectacular surround sound system, fitness area in the garden. The house is very private and the neighbours can't see you. Through the inside position in the complex, you don't have the noise from the main road. It has also a big storage and 2 parking spaces in the basement.
El Madronal is a popular residential area for European ex-pats. It is situated at around 5 min drive from Adeje where you will find everything you need from banks, supermarkets, good schools and great local restaurants. You are only a 10 min drive from the famous 'Costa Adeje' tourist area where there are top class hotels, shops, restaurants, golf courses and blue flag beaches.
This property is perfect for a professional family who wants to be within walking distance of the nearby school and within a short drive of all of the resorts It is also ideal as a large family holiday home - just outside of the tourist areas but just a few minutes drive from everything.
If you would like to view, fill out the form below or give me a call on (0034) 671 114 013 and I will make the arrangements for you.
Extraordinary property, detached single-family home of 492m with panoramic views of Ciutat Diagonal, and the sea on the horizon. The house is located in an exclusive enclosure of 9300m2 with landscaped areas, a pool, and 24-hour surveillance. Close to international schools and very good connectivity with Barcelona and the Airport.
It is distributed over 4 floors, connected by an internal elevator and stairs. On the main floor, there is a foyer, a large living room with views and access to the garden, a spacious office-style kitchen with a central island, and a separate dining room also with access to the garden and a guest toilet.
On the upper floor, there is a large master suite with a complete four-piece bathroom, 2 double bedrooms with access to a balcony sharing 1 full bathroom, and another bedroom with an independent full bathroom.
On the top floor, there is an expansive multipurpose room of approximately 80m with a full bathroom and access to a fantastic 30m solarium terrace.
On the lower floor, there is the garage with space for 4 cars plus 1-2 in its spacious outdoor entrance, a large pantry, ample laundry room, service area with a room and full bathroom, and utility area.
It is a modern and up-to-date building with large windows that allow natural light to enter and provide a complete view of the surroundings. The house features air conditioning and heating through ducts, American oak wood flooring, built-in closets, osmosis and water softener, and a security alarm system.
Ref: 36800-30946v
It is distributed over 4 floors, connected by an internal elevator and stairs. On the main floor, there is a foyer, a large living room with views and access to the garden, a spacious office-style kitchen with a central island, and a separate dining room also with access to the garden and a guest toilet.
On the upper floor, there is a large master suite with a complete four-piece bathroom, 2 double bedrooms with access to a balcony sharing 1 full bathroom, and another bedroom with an independent full bathroom.
On the top floor, there is an expansive multipurpose room of approximately 80m with a full bathroom and access to a fantastic 30m solarium terrace.
On the lower floor, there is the garage with space for 4 cars plus 1-2 in its spacious outdoor entrance, a large pantry, ample laundry room, service area with a room and full bathroom, and utility area.
It is a modern and up-to-date building with large windows that allow natural light to enter and provide a complete view of the surroundings. The house features air conditioning and heating through ducts, American oak wood flooring, built-in closets, osmosis and water softener, and a security alarm system.
Ref: 36800-30946v
Magnificent 658sqm designer detached house in Sant Cugat del Valls, with a garden, pool and impressive views of the Collserola Natural Park. Located in the privileged area of Monmany, it enjoys a magnificent natural environment and a very balanced urban planning. Built on a 3,000sqm plot, the style of the house is modern and minimalist, with simple lines, an exercise in exclusivity and privacy with careful distribution over 3 floors that has 5 bedrooms, 4 bathrooms, multipurpose spaces and a practical guest apartment. The ground floor is divided into a hall, a spacious living room, a kitchen with independent laundry area, 3 double bedrooms, a full bathroom, a multipurpose space and access to a porch with a garden and pool. On the 1st floor there is a suite with a dressing area and access to a terrace with spectacular views, as well as a magnificent 58sqm guest apartment with a dining room, double bedroom, kitchen and bathroom. The semi-basement floor has a garage for 3 cars, a 50sqm polyvalent room, a machine room and a wine cellar.
Ref: 36800-27211v
Ref: 36800-27211v
Exceptional property of 2,700 m of land, with a unique location in Sant Cugat, in the residential area of the Golf.
Inside the estate we find a beautiful house, the work of the architect Jordi Bonet Armengol, which is distributed over two floors plus a semi-basement destined for a service flat.
It has 6 rooms (3 suites, 1 office, 1 multipurpose studio, 1 single room). On the ground floor; 3 suite-type rooms, one of them with external access to the terrace and garden, and 1 office. Next floor with 1 studio, 1 bedroom and 1 bathroom. In the day area: equipped kitchen, laundry area and iron with exit to the garden. In the semi-basement of the house with private entrance, we find a service flat (2 bedrooms, 1 bathroom with shower, 1 dining room - living room with open kitchen and cellar). The property enjoys a large garden area and swimming pool, cellar, 2 porches, closed parking for 5 cars and open parking with roof inside the perimeter of the property with capacity for 2 more cars.
Located very close to the centre of Sant Cugat, FFGC and services and at the same time in a privileged environment surrounded by nature, with lots of privacy and views.
In study, a project of reparcelling the property, with the possibility of obtaining 3 registered properties.
Ref: 36800-30806v
Inside the estate we find a beautiful house, the work of the architect Jordi Bonet Armengol, which is distributed over two floors plus a semi-basement destined for a service flat.
It has 6 rooms (3 suites, 1 office, 1 multipurpose studio, 1 single room). On the ground floor; 3 suite-type rooms, one of them with external access to the terrace and garden, and 1 office. Next floor with 1 studio, 1 bedroom and 1 bathroom. In the day area: equipped kitchen, laundry area and iron with exit to the garden. In the semi-basement of the house with private entrance, we find a service flat (2 bedrooms, 1 bathroom with shower, 1 dining room - living room with open kitchen and cellar). The property enjoys a large garden area and swimming pool, cellar, 2 porches, closed parking for 5 cars and open parking with roof inside the perimeter of the property with capacity for 2 more cars.
Located very close to the centre of Sant Cugat, FFGC and services and at the same time in a privileged environment surrounded by nature, with lots of privacy and views.
In study, a project of reparcelling the property, with the possibility of obtaining 3 registered properties.
Ref: 36800-30806v
Extraordinary high-end house in Valldoreix - Rossinyol area, equipped with an elevator and boasting a spacious garden with a swimming pool.
The house offers a very functional layout; it features 7 bedrooms (5 suites and 2 doubles), an office, a living room with large windows overlooking the garden, a dining area that connects to a fully equipped large kitchen office with access to the exterior porch. Distributed across 4 floors, connected by an elegant staircase and an elevator.On the ground floor with 142 m of useful space; a grand entrance hall distributes the daytime area, and a magnificent staircase connects the different floors. You'll find a large living room of 47 m that communicates with the dining area through a sliding door and with the garden, a 30 m kitchen office equipped with Gaggenau appliances (gas stove, grill, and induction), a double bedroom, and a guest bathroom with a shower. On the next floor with 117 m of useful space, there are 4 bedrooms (3 en-suite bedrooms and 1 double bedroom with an independent bathroom) and 4 complete bathrooms (two with a bathtub and two with a shower) and an area for a dressing room.
On the second floor with 91 m; the area dedicated to the Master Bedroom stands out, which has a living room with a fireplace and access to a terrace, an office, a dressing room, and a spacious room with a full bathroom.
In the semi-basement floor; there is parking with a capacity for 4 vehicles, 1 double service room with a bathroom, 1 laundry and ironing area with cabinets, a wine cellar with a wine tasting room, and a machine room.
The exterior space of the property has a 4 x 8 m swimming pool, barbecue area, a magnificent porch well-oriented to the sun, changing rooms with a shower and auxiliary bathroom, and a storage room.
Aluminium closures with thermal bridge, Climalit glass, and motorized Gradhermtic blinds. 2 gas boilers with a water heater for DHW with solar energy support, cast iron radiators, and an independent thermostat in each room of the house. Air conditioning with heat pump splits throughout the house. Solar energy installed in 2020 with 5 kW of power. Water softener and automatic irrigation in the garden.
Ref: 36800-31145v
The house offers a very functional layout; it features 7 bedrooms (5 suites and 2 doubles), an office, a living room with large windows overlooking the garden, a dining area that connects to a fully equipped large kitchen office with access to the exterior porch. Distributed across 4 floors, connected by an elegant staircase and an elevator.On the ground floor with 142 m of useful space; a grand entrance hall distributes the daytime area, and a magnificent staircase connects the different floors. You'll find a large living room of 47 m that communicates with the dining area through a sliding door and with the garden, a 30 m kitchen office equipped with Gaggenau appliances (gas stove, grill, and induction), a double bedroom, and a guest bathroom with a shower. On the next floor with 117 m of useful space, there are 4 bedrooms (3 en-suite bedrooms and 1 double bedroom with an independent bathroom) and 4 complete bathrooms (two with a bathtub and two with a shower) and an area for a dressing room.
On the second floor with 91 m; the area dedicated to the Master Bedroom stands out, which has a living room with a fireplace and access to a terrace, an office, a dressing room, and a spacious room with a full bathroom.
In the semi-basement floor; there is parking with a capacity for 4 vehicles, 1 double service room with a bathroom, 1 laundry and ironing area with cabinets, a wine cellar with a wine tasting room, and a machine room.
The exterior space of the property has a 4 x 8 m swimming pool, barbecue area, a magnificent porch well-oriented to the sun, changing rooms with a shower and auxiliary bathroom, and a storage room.
Aluminium closures with thermal bridge, Climalit glass, and motorized Gradhermtic blinds. 2 gas boilers with a water heater for DHW with solar energy support, cast iron radiators, and an independent thermostat in each room of the house. Air conditioning with heat pump splits throughout the house. Solar energy installed in 2020 with 5 kW of power. Water softener and automatic irrigation in the garden.
Ref: 36800-31145v
In the Sant Gervasi - Bonanova neighbourhood, known for its tranquillity, surrounded by national and international schools with an excellent combination of public transport, we find this exclusive 319 sq. m property. Corner single-family house with 2 floors and solarium with 2 terraces. Currently distributed in 2 duplex flats, each with 3 rooms.
GROUND FLOOR: duplex with a good distribution, a spacious living-dining room, kitchen, bathroom and 1 double bedroom on the lower floor. The sleeping area, with 2 bedrooms that share a 2nd bathroom, and an open area used as a study, are located on the upper floor.
MAIN FLOOR: duplex with corner living-dining room and access to a balcony with beautiful views, kitchen, 3 double bedrooms, 1 of them a suite, and 2 bathrooms. Through the stairs we access a multipurpose study, courtesy bathroom and water area.
2 large terraces in the solarium and a tower with beautiful city and mountains views.
Garage for 2 cars and elevator.
Ref: 36800-30467v
GROUND FLOOR: duplex with a good distribution, a spacious living-dining room, kitchen, bathroom and 1 double bedroom on the lower floor. The sleeping area, with 2 bedrooms that share a 2nd bathroom, and an open area used as a study, are located on the upper floor.
MAIN FLOOR: duplex with corner living-dining room and access to a balcony with beautiful views, kitchen, 3 double bedrooms, 1 of them a suite, and 2 bathrooms. Through the stairs we access a multipurpose study, courtesy bathroom and water area.
2 large terraces in the solarium and a tower with beautiful city and mountains views.
Garage for 2 cars and elevator.
Ref: 36800-30467v
Fabulous property in "Prime" zone Ciutat Diagonal. Close to the most prestigious international schools (Deutsche Schule, American School, Hghlands...). In a protected and quiet area surrounded by greenery. Perfect communication with public transport and 10 minutes from the center of Barcelona, as well as equidistant from the Barcelona Prat airport.
It has a splendid garden of more than 260 m with swimming pool, and an extraordinary porch.
On the first floor we have a large distributor that gives us access to the large living room overlooking the beautiful garden. Equipped with the latest generation fireplace. Air conditioning and heating ducts. Underfloor heating. The whole house is equipped with floating oak parquet. The house also has home automation for the control of curtains and blinds. Kitchen fully equipped with appliances and high-end materials. Floor of the kitchen of stoneware. Annex to this area we find the service area with a room with bathroom, and an ironing room. Also on this floor we can find a bedroom suite, and guest toilet.
On the second floor, 2 double bedrooms sharing a large bathroom. One suite with its own bathroom. And the master suite, with dressing room, Swedish sauna and terrace. All rooms are exterior and have fitted closets to maximize space.
On the second floor there is a large office / play area, with large terrace with panoramic views of Barcelona.
The house also has parking and storage room in annex box, and a gym area with dressing room and toilet.
Ref: 36800-31121v
It has a splendid garden of more than 260 m with swimming pool, and an extraordinary porch.
On the first floor we have a large distributor that gives us access to the large living room overlooking the beautiful garden. Equipped with the latest generation fireplace. Air conditioning and heating ducts. Underfloor heating. The whole house is equipped with floating oak parquet. The house also has home automation for the control of curtains and blinds. Kitchen fully equipped with appliances and high-end materials. Floor of the kitchen of stoneware. Annex to this area we find the service area with a room with bathroom, and an ironing room. Also on this floor we can find a bedroom suite, and guest toilet.
On the second floor, 2 double bedrooms sharing a large bathroom. One suite with its own bathroom. And the master suite, with dressing room, Swedish sauna and terrace. All rooms are exterior and have fitted closets to maximize space.
On the second floor there is a large office / play area, with large terrace with panoramic views of Barcelona.
The house also has parking and storage room in annex box, and a gym area with dressing room and toilet.
Ref: 36800-31121v
Rootedness. Its first definition in the dictionary is: Strong, firm, and lasting attachment. This definition illustrates the feeling that describes what a home should be. Few things can compare to the pleasure of living in a house, where this rootedness becomes more evident, especially in its beautiful and spacious private garden, with a terrace under the porch, as well as in the structure of this property that emphasizes the connection with the land, its direct contact.
We invite you to discover it in this four-bedroom, three-bathroom house, one of which is en suite. Additionally, it features parking and a storage room, as well as an interesting and original space in the attic, and another large area that can be used as a play area, creative workshop, or work/office area. The property includes an extraordinary communal area with a swimming pool, garden area, tennis court, sports court, children's play area, and social lounge.
Excellent location, as it has all kinds of shops and services nearby, as well as fantastic connectivity with main schools, both public and private, national and international. It also stands out for its good communications, not only because it is only 10 minutes away from Barcelona, but also due to its proximity to the airport and main roads. A privileged property for those who don't settle for less.
Ref: 36800-30668v
We invite you to discover it in this four-bedroom, three-bathroom house, one of which is en suite. Additionally, it features parking and a storage room, as well as an interesting and original space in the attic, and another large area that can be used as a play area, creative workshop, or work/office area. The property includes an extraordinary communal area with a swimming pool, garden area, tennis court, sports court, children's play area, and social lounge.
Excellent location, as it has all kinds of shops and services nearby, as well as fantastic connectivity with main schools, both public and private, national and international. It also stands out for its good communications, not only because it is only 10 minutes away from Barcelona, but also due to its proximity to the airport and main roads. A privileged property for those who don't settle for less.
Ref: 36800-30668v
This particular villa is one of only a few of this design which has additional accommodation on a lower floor.Divided into several various size rooms there could easily be a gym,cinema room or additional bedrooms. The garden enjoys a splash pool with a fabulous Al Fresco undercover dinning terrace.The easily maintained garden has access to the large double garage which will accommodate two cars and has ample room for extra storage.
Ref: 36845-CDG20
Ref: 36845-CDG20
Casa unifamiliar en el Golf de Sant Cugat. Situacin inmejorable, justo enfrente del campo de golf y cerca de todo tipo de servicios, los FFGC de Sant Cugat a 15 minutos andando. La casa de 395 m2 est distribuida en dos plantas; En la planta baja; 1 habitacin de servicio con bao, y habitacin por zona de lavadero y plancha, cocina office con salida a jardn, 2 salas de estar con salida a jardn y espacio de comedor, aseo de cortesa, parking para dos coches. En la planta piso encontramos la zona de noche, con una suite con vestidor y terraza, 3 habitaciones dobles, 1 bao completo con ducha, zona de closet y acceso al despacho con acceso independiente habilitada como despacho., zona de lavadero y despensa, en la planta baja gran despacho de 50 m2 con acceso independiente y parking para 2 coches cerrados, y 3 mes en el exterior. -
Ref: 36800-24762v
Ref: 36800-24762v
Relacionados

