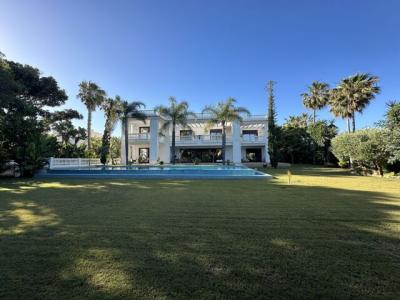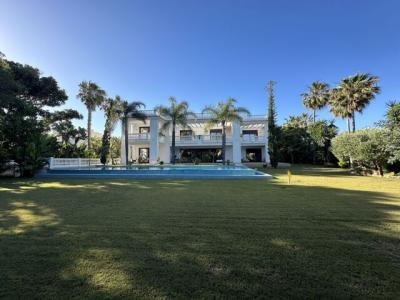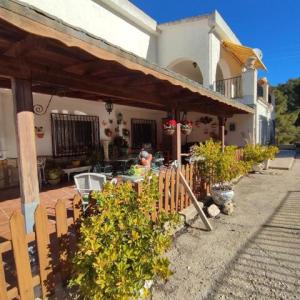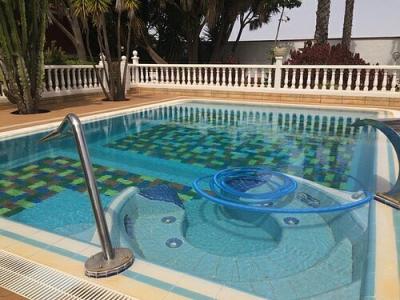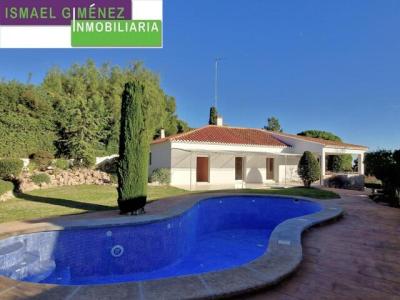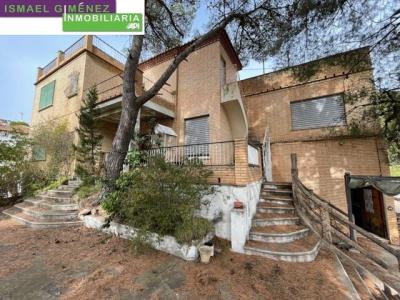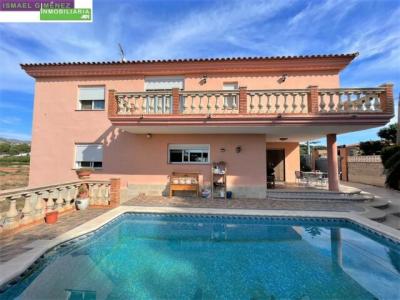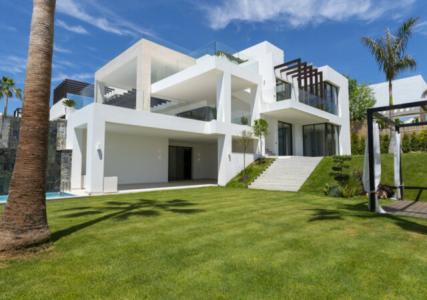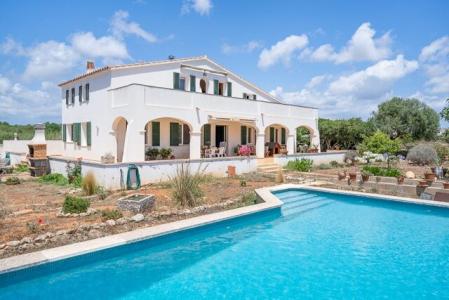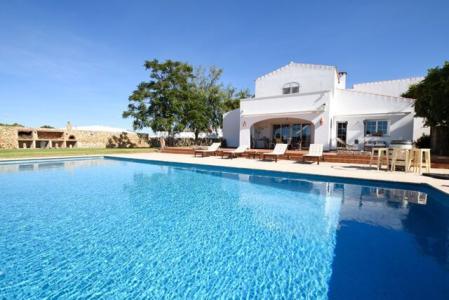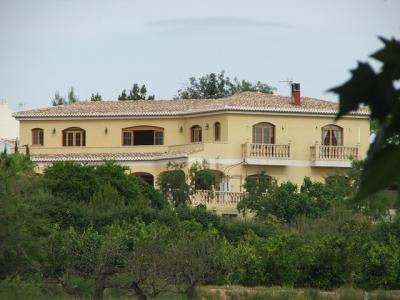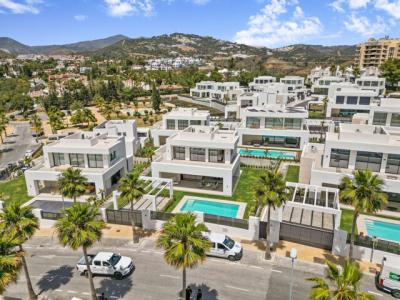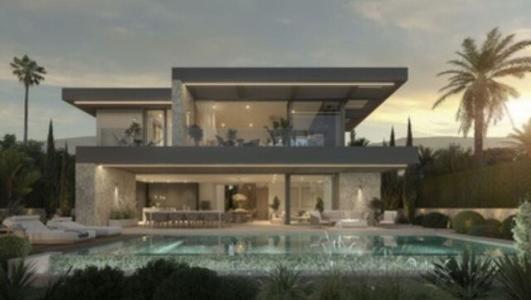Casas en Venta en , de 6 habitaciones - 61 anuncios
Página (1/4) 1 - 20 anuncios.
A truly stunning modern villa, frontline to Los Naranjos Golf course in the heart of Nueva Andalucia. This beautiful family home boasts 6 bedrooms all with bathrooms en-suite. Built over 3 levels, this property offers 2 fully fitted kitchens, 2 living rooms and 2 dining areas, rarely seen in Marbellas luxury villas as has on both the ground swimming pool level and on the first floor (main living level) enjoying wonderful views over the golf. Quality finishes and appliances throughout, with Bulthaup Kithcen, underfloor heating in addition to hot and cold air conditioning, wooden flooring and private elevator (lift). Set on a good sized plot of 1.430m2, with an immaculately kept garden, boasting a stylish heated outdoor swimming pool. The property includes a carport for 3 cars plus additional parking for 2 further cars. Surrounded by golf, this property is well located and close to amenities and facilities whilst being only a few minutes' drive to the marina of Puerto Banus, Marbella and San Pedro towns as well as easy access to the highway in both directions.
Setting
Frontline Golf
Close To Golf
Close To Port
Close To Shops
Close To Sea
Close To Town
Close To Schools
Orientation
South
Condition
Good
Pool
Private
Heated
Climate Control
Air Conditioning
Fireplace
U/F Heating
Views
Golf
Panoramic
Garden
Pool
Features
Covered Terrace
Lift
Fitted Wardrobes
Near Transport
Private Terrace
Ensuite Bathroom
Wood Flooring
Double Glazing
Furniture
Part Furnished
Optional
Kitchen
Fully Fitted
Partially Fitted
Garden
Private
Security
Alarm System
Parking
Covered
Community Fee: €0 / monthly
Waste Disposal Fee: €0 / annually
Tax over Real Estate (iBi): €0 / annually
Setting
Frontline Golf
Close To Golf
Close To Port
Close To Shops
Close To Sea
Close To Town
Close To Schools
Orientation
South
Condition
Good
Pool
Private
Heated
Climate Control
Air Conditioning
Fireplace
U/F Heating
Views
Golf
Panoramic
Garden
Pool
Features
Covered Terrace
Lift
Fitted Wardrobes
Near Transport
Private Terrace
Ensuite Bathroom
Wood Flooring
Double Glazing
Furniture
Part Furnished
Optional
Kitchen
Fully Fitted
Partially Fitted
Garden
Private
Security
Alarm System
Parking
Covered
Community Fee: €0 / monthly
Waste Disposal Fee: €0 / annually
Tax over Real Estate (iBi): €0 / annually
Extraordinary villa with bespoke amenities in Nueva Andalucia, Marbella. Elegance and modern luxury converge in this villa, a residence that effortlessly commands attention from every corner. its unique modern architecture seamlessly marries sophistication and opulence, creating a truly distinctive property. Expansive terraces, strategically positioned, maximise the use of outdoor spaces, offering breathtaking views from every level of the home. The floor-to-ceiling windows not only flood the interiors with natural light but also provide astonishing panoramic vistas of the surrounding landscape. The outdoor spaces of the property are nothing short of a wonder for residents. immaculately manicured gardens surround the property, ensuring privacy and creating verdant corners adorned with palm trees and olive trees. The terraces cater to alfresco dining and chill-out areas, with a unique pergola housing a sunken chill-out area and fire pit—an ideal setting for entertaining. The private pool, spanning almost the entire width of the property, features an integrated jacuzzi and a shallow end that extends into the interior, accompanied by a captivating waterfall feature. An outdoor kitchenette with a barbecue and dining area further enhances the allure, providing the perfect backdrop for summer nights and entertaining. The interior of the villa is equally impressive, with immaculate design evident throughout the seamless open-plan living area featuring high ceilings. The living, dining and kitchen spaces are interconnected, creating a stylish and comfortable environment. The state-of-the-art kitchen, characterised by elegant white cabinets and a stunning island, is equipped with the latest appliances. Each bedroom is a testament to bespoke luxury, with direct terrace access and unique vibes. The master bedroom steals the show with its incredible design, walk-in closet and impressive en-suite bathroom. Beyond the bedrooms, the villa boasts a wealth of bespoke amenities, including a fully equipped home gym, entertainment room, home cinema and a wine bodega, elevating the living experience to unprecedented levels of comfort and sophistication.
Setting
Close To Golf
Close To Town
Orientation
South
Condition
Excellent
Pool
Private
Views
Garden
Features
Covered Terrace
Fitted Wardrobes
Private Terrace
Gym
Games Room
Ensuite Bathroom
Kitchen
Fully Fitted
Garden
Private
Parking
Private
Category
Bargain
Golf
Luxury
Community Fee: €0 / monthly
Waste Disposal Fee: €0 / annually
Tax over Real Estate (iBi): €0 / annually
Setting
Close To Golf
Close To Town
Orientation
South
Condition
Excellent
Pool
Private
Views
Garden
Features
Covered Terrace
Fitted Wardrobes
Private Terrace
Gym
Games Room
Ensuite Bathroom
Kitchen
Fully Fitted
Garden
Private
Parking
Private
Category
Bargain
Golf
Luxury
Community Fee: €0 / monthly
Waste Disposal Fee: €0 / annually
Tax over Real Estate (iBi): €0 / annually
Stunning villa in Calahonda, just moments away from the beach! This property is a true gem, boasting two levels with two full kitchens, making it ideal for summer rentals. With a total of 6 bedrooms, 4 bathrooms, and spacious living rooms on both levels, this villa offers comfort and convenience at every turn. The guest studio apartment, complete with a living room and toilet, features a separate entrance directly from the road, ensuring privacy for guests. Additionally, access from the garden/pool area adds to the convenience. Nestled in a tranquil neighborhood, this villa provides the perfect retreat for relaxation. Step outside to discover a charming outdoor lounge area and a refreshing pool, offering an oasis of serenity. The main floor is bathed in natural light, thanks to its southern exposure, illuminating the living room and kitchen. Multiple access points to the terrace, including from each bedroom, provide seamless indoor-outdoor living. The kitchen on the lower level opens onto the terrace and lounge area, creating a delightful outdoor kitchen family room ambiance. Two of the three bedrooms downstairs offer direct access to the outdoor lounge area, enhancing the al fresco experience. Offering an exceptional value starting from 949.000€, this villa presents an incredible opportunity to own a piece of paradise in Calahonda. Don't hesitate to contact us for more information or to schedule a viewing. The keys are waiting for you in our office.
Setting
Close To Golf
Close To Shops
Close To Sea
Close To Town
Orientation
South East
South
South West
Condition
Good
Pool
Private
Heated
Climate Control
Air Conditioning
Hot A/C
Cold A/C
Views
Garden
Pool
Features
Covered Terrace
Private Terrace
WiFi
Guest House
Storage Room
Utility Room
Double Glazing
Staff Accommodation
Fiber Optic
Furniture
Fully Furnished
Kitchen
Fully Fitted
Garden
Private
Security
Alarm System
Parking
More Than One
Private
Utilities
Electricity
Telephone
Gas
Category
Golf
Holiday Homes
investment
Resale
Community Fee: €70 / monthly
Waste Disposal Fee: €150 / annually
Tax over Real Estate (iBi): €1,410 / annually
Setting
Close To Golf
Close To Shops
Close To Sea
Close To Town
Orientation
South East
South
South West
Condition
Good
Pool
Private
Heated
Climate Control
Air Conditioning
Hot A/C
Cold A/C
Views
Garden
Pool
Features
Covered Terrace
Private Terrace
WiFi
Guest House
Storage Room
Utility Room
Double Glazing
Staff Accommodation
Fiber Optic
Furniture
Fully Furnished
Kitchen
Fully Fitted
Garden
Private
Security
Alarm System
Parking
More Than One
Private
Utilities
Electricity
Telephone
Gas
Category
Golf
Holiday Homes
investment
Resale
Community Fee: €70 / monthly
Waste Disposal Fee: €150 / annually
Tax over Real Estate (iBi): €1,410 / annually
Detached Villa, Guadalmina Baja, Costa del Sol. 6 Bedrooms, 8.5 Bathrooms, Built 779 m2, Terrace 284 m2, Garden/Plot 1986 m2. Setting : Beachside, Close To Sea, Close To Schools. Orientation : South. Condition : New Construction. Pool : Private. Climate Control : Air Conditioning, Hot A/C, Cold A/C, U/F Heating, U/F/H Bathrooms. Views : Sea, Garden. Features : Covered Terrace, Lift, Fitted Wardrobes, Private Terrace, Solarium, ADSL / WiFi, Sauna, Utility Room, Ensuite Bathroom, Marble Flooring, Double Glazing, Staff Accommodation, Fiber Optic. Furniture : Part Furnished. Kitchen : Fully Fitted. Garden : Private. Security : Electric Blinds, Entry Phone, Alarm System, Safe. Parking : Street, More Than One, Private. Utilities : Electricity, Drinkable Water, Telephone. Category : Holiday Homes, Luxury, Resale.
Setting
Beachside
Close To Sea
Close To Schools
Orientation
South
Condition
New Construction
Pool
Private
Climate Control
Air Conditioning
Hot A/C
Cold A/C
U/F Heating
U/F/H Bathrooms
Views
Sea
Garden
Features
Covered Terrace
Lift
Fitted Wardrobes
Private Terrace
Solarium
WiFi
Sauna
Utility Room
Ensuite Bathroom
Marble Flooring
Double Glazing
Staff Accommodation
Fiber Optic
Furniture
Part Furnished
Kitchen
Fully Fitted
Garden
Private
Security
Electric Blinds
Entry Phone
Alarm System
Safe
Parking
Street
More Than One
Private
Utilities
Electricity
Drinkable Water
Telephone
Category
Holiday Homes
Luxury
Resale
Community Fee: €0 / monthly
Waste Disposal Fee: €0 / annually
Tax over Real Estate (iBi): €0 / annually
Setting
Beachside
Close To Sea
Close To Schools
Orientation
South
Condition
New Construction
Pool
Private
Climate Control
Air Conditioning
Hot A/C
Cold A/C
U/F Heating
U/F/H Bathrooms
Views
Sea
Garden
Features
Covered Terrace
Lift
Fitted Wardrobes
Private Terrace
Solarium
WiFi
Sauna
Utility Room
Ensuite Bathroom
Marble Flooring
Double Glazing
Staff Accommodation
Fiber Optic
Furniture
Part Furnished
Kitchen
Fully Fitted
Garden
Private
Security
Electric Blinds
Entry Phone
Alarm System
Safe
Parking
Street
More Than One
Private
Utilities
Electricity
Drinkable Water
Telephone
Category
Holiday Homes
Luxury
Resale
Community Fee: €0 / monthly
Waste Disposal Fee: €0 / annually
Tax over Real Estate (iBi): €0 / annually
A truly stunning modern villa, frontline to Los Naranjos Golf course in the heart of Nueva Andalucia. This beautiful family home boasts 6 bedrooms all with bathrooms en-suite. Built over 3 levels, this property offers 2 fully fitted kitchens, 2 living rooms and 2 dining areas, rarely seen in Marbellas luxury villas as has on both the ground swimming pool level and on the first floor (main living level) enjoying wonderful views over the golf. Quality finishes and appliances throughout, with Bulthaup Kithcen, underfloor heating in addition to hot and cold air conditioning, wooden flooring and private elevator (lift). Set on a good sized plot of 1.430m2, with an immaculately kept garden, boasting a stylish heated outdoor swimming pool. The property includes a carport for 3 cars plus additional parking for 2 further cars. Surrounded by golf, this property is well located and close to amenities and facilities whilst being only a few minutes' drive to the marina of Puerto Banus, Marbella and San Pedro towns as well as easy access to the highway in both directions.
Setting
Frontline Golf
Close To Golf
Close To Port
Close To Shops
Close To Sea
Close To Town
Close To Schools
Orientation
South
Condition
Good
Pool
Private
Heated
Climate Control
Air Conditioning
Fireplace
U/F Heating
Views
Golf
Panoramic
Garden
Pool
Features
Covered Terrace
Lift
Fitted Wardrobes
Near Transport
Private Terrace
Ensuite Bathroom
Wood Flooring
Double Glazing
Furniture
Part Furnished
Optional
Kitchen
Fully Fitted
Partially Fitted
Garden
Private
Security
Alarm System
Parking
Covered
Community Fee: €0 / monthly
Waste Disposal Fee: €0 / annually
Tax over Real Estate (iBi): €0 / annually
Setting
Frontline Golf
Close To Golf
Close To Port
Close To Shops
Close To Sea
Close To Town
Close To Schools
Orientation
South
Condition
Good
Pool
Private
Heated
Climate Control
Air Conditioning
Fireplace
U/F Heating
Views
Golf
Panoramic
Garden
Pool
Features
Covered Terrace
Lift
Fitted Wardrobes
Near Transport
Private Terrace
Ensuite Bathroom
Wood Flooring
Double Glazing
Furniture
Part Furnished
Optional
Kitchen
Fully Fitted
Partially Fitted
Garden
Private
Security
Alarm System
Parking
Covered
Community Fee: €0 / monthly
Waste Disposal Fee: €0 / annually
Tax over Real Estate (iBi): €0 / annually
Extraordinary villa with bespoke amenities in Nueva Andalucia, Marbella. Elegance and modern luxury converge in this villa, a residence that effortlessly commands attention from every corner. its unique modern architecture seamlessly marries sophistication and opulence, creating a truly distinctive property. Expansive terraces, strategically positioned, maximise the use of outdoor spaces, offering breathtaking views from every level of the home. The floor-to-ceiling windows not only flood the interiors with natural light but also provide astonishing panoramic vistas of the surrounding landscape. The outdoor spaces of the property are nothing short of a wonder for residents. immaculately manicured gardens surround the property, ensuring privacy and creating verdant corners adorned with palm trees and olive trees. The terraces cater to alfresco dining and chill-out areas, with a unique pergola housing a sunken chill-out area and fire pit—an ideal setting for entertaining. The private pool, spanning almost the entire width of the property, features an integrated jacuzzi and a shallow end that extends into the interior, accompanied by a captivating waterfall feature. An outdoor kitchenette with a barbecue and dining area further enhances the allure, providing the perfect backdrop for summer nights and entertaining. The interior of the villa is equally impressive, with immaculate design evident throughout the seamless open-plan living area featuring high ceilings. The living, dining and kitchen spaces are interconnected, creating a stylish and comfortable environment. The state-of-the-art kitchen, characterised by elegant white cabinets and a stunning island, is equipped with the latest appliances. Each bedroom is a testament to bespoke luxury, with direct terrace access and unique vibes. The master bedroom steals the show with its incredible design, walk-in closet and impressive en-suite bathroom. Beyond the bedrooms, the villa boasts a wealth of bespoke amenities, including a fully equipped home gym, entertainment room, home cinema and a wine bodega, elevating the living experience to unprecedented levels of comfort and sophistication.
Setting
Close To Golf
Close To Town
Orientation
South
Condition
Excellent
Pool
Private
Views
Garden
Features
Covered Terrace
Fitted Wardrobes
Private Terrace
Gym
Games Room
Ensuite Bathroom
Kitchen
Fully Fitted
Garden
Private
Parking
Private
Category
Bargain
Golf
Luxury
Community Fee: €0 / monthly
Waste Disposal Fee: €0 / annually
Tax over Real Estate (iBi): €0 / annually
Setting
Close To Golf
Close To Town
Orientation
South
Condition
Excellent
Pool
Private
Views
Garden
Features
Covered Terrace
Fitted Wardrobes
Private Terrace
Gym
Games Room
Ensuite Bathroom
Kitchen
Fully Fitted
Garden
Private
Parking
Private
Category
Bargain
Golf
Luxury
Community Fee: €0 / monthly
Waste Disposal Fee: €0 / annually
Tax over Real Estate (iBi): €0 / annually
Stunning villa in Calahonda, just moments away from the beach! This property is a true gem, boasting two levels with two full kitchens, making it ideal for summer rentals. With a total of 6 bedrooms, 4 bathrooms, and spacious living rooms on both levels, this villa offers comfort and convenience at every turn. The guest studio apartment, complete with a living room and toilet, features a separate entrance directly from the road, ensuring privacy for guests. Additionally, access from the garden/pool area adds to the convenience. Nestled in a tranquil neighborhood, this villa provides the perfect retreat for relaxation. Step outside to discover a charming outdoor lounge area and a refreshing pool, offering an oasis of serenity. The main floor is bathed in natural light, thanks to its southern exposure, illuminating the living room and kitchen. Multiple access points to the terrace, including from each bedroom, provide seamless indoor-outdoor living. The kitchen on the lower level opens onto the terrace and lounge area, creating a delightful outdoor kitchen family room ambiance. Two of the three bedrooms downstairs offer direct access to the outdoor lounge area, enhancing the al fresco experience. Offering an exceptional value starting from 949.000€, this villa presents an incredible opportunity to own a piece of paradise in Calahonda. Don't hesitate to contact us for more information or to schedule a viewing. The keys are waiting for you in our office.
Setting
Close To Golf
Close To Shops
Close To Sea
Close To Town
Orientation
South East
South
South West
Condition
Good
Pool
Private
Heated
Climate Control
Air Conditioning
Hot A/C
Cold A/C
Views
Garden
Pool
Features
Covered Terrace
Private Terrace
WiFi
Guest House
Storage Room
Utility Room
Double Glazing
Staff Accommodation
Fiber Optic
Furniture
Fully Furnished
Kitchen
Fully Fitted
Garden
Private
Security
Alarm System
Parking
More Than One
Private
Utilities
Electricity
Telephone
Gas
Category
Golf
Holiday Homes
investment
Resale
Community Fee: €70 / monthly
Waste Disposal Fee: €150 / annually
Tax over Real Estate (iBi): €1,410 / annually
Setting
Close To Golf
Close To Shops
Close To Sea
Close To Town
Orientation
South East
South
South West
Condition
Good
Pool
Private
Heated
Climate Control
Air Conditioning
Hot A/C
Cold A/C
Views
Garden
Pool
Features
Covered Terrace
Private Terrace
WiFi
Guest House
Storage Room
Utility Room
Double Glazing
Staff Accommodation
Fiber Optic
Furniture
Fully Furnished
Kitchen
Fully Fitted
Garden
Private
Security
Alarm System
Parking
More Than One
Private
Utilities
Electricity
Telephone
Gas
Category
Golf
Holiday Homes
investment
Resale
Community Fee: €70 / monthly
Waste Disposal Fee: €150 / annually
Tax over Real Estate (iBi): €1,410 / annually
Detached Villa, Guadalmina Baja, Costa del Sol. 6 Bedrooms, 8.5 Bathrooms, Built 779 m2, Terrace 284 m2, Garden/Plot 1986 m2. Setting : Beachside, Close To Sea, Close To Schools. Orientation : South. Condition : New Construction. Pool : Private. Climate Control : Air Conditioning, Hot A/C, Cold A/C, U/F Heating, U/F/H Bathrooms. Views : Sea, Garden. Features : Covered Terrace, Lift, Fitted Wardrobes, Private Terrace, Solarium, ADSL / WiFi, Sauna, Utility Room, Ensuite Bathroom, Marble Flooring, Double Glazing, Staff Accommodation, Fiber Optic. Furniture : Part Furnished. Kitchen : Fully Fitted. Garden : Private. Security : Electric Blinds, Entry Phone, Alarm System, Safe. Parking : Street, More Than One, Private. Utilities : Electricity, Drinkable Water, Telephone. Category : Holiday Homes, Luxury, Resale.
Setting
Beachside
Close To Sea
Close To Schools
Orientation
South
Condition
New Construction
Pool
Private
Climate Control
Air Conditioning
Hot A/C
Cold A/C
U/F Heating
U/F/H Bathrooms
Views
Sea
Garden
Features
Covered Terrace
Lift
Fitted Wardrobes
Private Terrace
Solarium
WiFi
Sauna
Utility Room
Ensuite Bathroom
Marble Flooring
Double Glazing
Staff Accommodation
Fiber Optic
Furniture
Part Furnished
Kitchen
Fully Fitted
Garden
Private
Security
Electric Blinds
Entry Phone
Alarm System
Safe
Parking
Street
More Than One
Private
Utilities
Electricity
Drinkable Water
Telephone
Category
Holiday Homes
Luxury
Resale
Community Fee: €0 / monthly
Waste Disposal Fee: €0 / annually
Tax over Real Estate (iBi): €0 / annually
Setting
Beachside
Close To Sea
Close To Schools
Orientation
South
Condition
New Construction
Pool
Private
Climate Control
Air Conditioning
Hot A/C
Cold A/C
U/F Heating
U/F/H Bathrooms
Views
Sea
Garden
Features
Covered Terrace
Lift
Fitted Wardrobes
Private Terrace
Solarium
WiFi
Sauna
Utility Room
Ensuite Bathroom
Marble Flooring
Double Glazing
Staff Accommodation
Fiber Optic
Furniture
Part Furnished
Kitchen
Fully Fitted
Garden
Private
Security
Electric Blinds
Entry Phone
Alarm System
Safe
Parking
Street
More Than One
Private
Utilities
Electricity
Drinkable Water
Telephone
Category
Holiday Homes
Luxury
Resale
Community Fee: €0 / monthly
Waste Disposal Fee: €0 / annually
Tax over Real Estate (iBi): €0 / annually
Carousel Homes are pleased to present this country house in Petrer. It is located about 10 minutes from the Poligono de les Predreres. It consists of a field of about 10.000m in which there is a house divided into 2 floors, the top floor has 3 large bedrooms with lots of light, a bathroom with bath, a kitchen, a living room with fireplace with two woodsheds one on each side and a canopy with awnings to cover you from the sun in summer which has direct views of the pool. The ground floor consists of 3 large bedrooms, a bathroom with shower, a kitchen with pantry, and a door leading to the terrace with barbecue, has a living room with fireplace and a large canopy with a corridor that leads to the garden and barbecue.
It has a swimming pool with 2 staircases, one removable and the other one inside the pool, the motor of the pool and pool items has a room in the lower part of the house.
There is a storage room at the rear of the house.
In addition to a pool of 10m x 5m wide of 9000 litres there is a garage for 5 cars, barbecue, garden, land with olive trees and a mountain.
It has two access gates, one sliding and the other electric, paved access on the street and from the door to the house also paved.
The property is sold fully furnished and with electrical appliances.
Features
BBQ
Electric Gate Entrance
Fenced
Fully Furnished
Garage
Mains Electric
Mains Water
Swimming Pool
It has a swimming pool with 2 staircases, one removable and the other one inside the pool, the motor of the pool and pool items has a room in the lower part of the house.
There is a storage room at the rear of the house.
In addition to a pool of 10m x 5m wide of 9000 litres there is a garage for 5 cars, barbecue, garden, land with olive trees and a mountain.
It has two access gates, one sliding and the other electric, paved access on the street and from the door to the house also paved.
The property is sold fully furnished and with electrical appliances.
Features
BBQ
Electric Gate Entrance
Fenced
Fully Furnished
Garage
Mains Electric
Mains Water
Swimming Pool
The principal building has 3 bedrooms, 2 bathrooms, totally equipped kitchen, wide lounge - dining room with chimney, porch, covered terrace with barbecue and a panoramic terrace with a view to the distant sea.
The leisure area extends on the outside where we find a large swimming pool 5,5 m x 9 meters with jacuzzi and jets of water of high power, minibar and music.
Technical room and the warehouse below the swimming pool.
The attached building consists of an office, a room of tv with television of 60" and surround sound, a room of games with table of ping pong, pool and gym, cooks, bath and a jacuzzi - sauna, solar panels and tank of 300000 liters for irrigation. Annex land as a recreation area with barbecue, fountain and outdoor bathroom.
The property will be sold fully furnished.
Santa Maria de Guia is located on the northern coastline. It was formerly part of Galdar.
This is where Lujan Perez grew up. He was the most famous architect and sculptor to come from the islands.
The busy, steep cobbled streets, pretty painted houses and the tree lined main square are just part of a visit to this lovely mountain town. Guia is one of those places where it is best to ignore vehicles, pushchairs, shops and people at usual height, but instead focus just above head height. There you will be amazed to see richly adornment balconies and terraces, carved ornamental wooden structures, highly decorative and impressive structures where it is clear that money was no barrier to obtaining quality workmanship. It is easy to lose yourself in a world full of colour and cheerfulness that will take you back to the former splendour of the municipality.
The story of Guia began when Don Sancho built a church in honour of Santa Maria de Guia (Saint Mary of Guia). Construction of the church was completed in 1509, and this marked the emergence of Guia as a new town. Inside the church you'll see some of Perez's most important works. In fact, it's more like a museum dedicated to the sculptor than a church.
The town is most famous for its flower cheese or "Queso de Flor". It's made from sheep and goats milk as well as thistle flowers. It's absolutely delicious. It has a surprisingly distinctive flavour and has won numerous awards. Every year they hold a cheese festival in honour of this unique speciality.
* Reference 2330
* Type of Operation For sale
* Type of property Single family house
* Zone / City NAQUERA / Naquera
* Built Surface 235 m2
* Condition Good condition
* Bedrooms 6
* Bathrooms 4
* Year built 1963
* Orientation Southeast
* Total Plot Size 872 m2
* Exterior type External
* Kitchen type Independent
* Hot water Gas from the town
* Interior Carpentry Wood
* Exterior Carpentry Aluminum / Climalit
* Type of Floor Stoneware
* Views Mountains
* Garage Included
* Phone Line
* Solarium
* Terrace
* Wardrobes
* Storage Room
* Air Conditioning
* Community Pool
* Light
* Water
* City Gas
* Parking Included
* Automatic Watering
* Barbecue
* Exterior
* Garden
* Gallery
* Bright
* Green Area
* Urbanizacion
* Trees
* Zona_Montana
* Zonasinfantiles
* Reference 2150
* Type of Operation For sale
* Type of property Single family house
* Zone / City CENTRO / Serra
* Net Internal Area 325 m2
* Built Surface 326 m2
* Condition To refurbish
* Bedrooms 6
* Bathrooms 2
* Reference 2161
* Type of Operation For sale
* Type of property Single family house
* Zone / City NAQUERA / Naquera
* Built Surface 393 m2
* Condition Good condition
* Bedrooms 6
* Bathrooms 3
* Year built 2005
* Levels 3
* Total Plot Size 900 m2
* Garage Included
* Storage Room
* Heating
* Private Pool
* Water
* Laundry
* Chimney
* Parking Included
* Barbecue
* Games Room
* Garden
* Basement
* Bright
* Clear Views
* Green Area
* Trees
* Zona_Montana
Gallery
Click on the images below to enlarge and start the slideshow
Luxury villa at Los Flamingos Costa Del Sol 01
Luxury villa at Los Flamingos Costa Del Sol 03
Luxury villa at Los Flamingos Costa Del Sol 04
Luxury villa at Los Flamingos Costa Del Sol 05
Luxury villa at Los Flamingos Costa Del Sol 06
Luxury villa at Los Flamingos Costa Del Sol 07
Luxury villa at Los Flamingos Costa Del Sol 08
Luxury villa at Los Flamingos Costa Del Sol 09
Luxury villa at Los Flamingos Costa Del Sol 10
Luxury villa at Los Flamingos Costa Del Sol 11
Luxury villa at Los Flamingos Costa Del Sol 12
Click on the images below to enlarge and start the slideshow
Luxury villa at Los Flamingos Costa Del Sol 01
Luxury villa at Los Flamingos Costa Del Sol 03
Luxury villa at Los Flamingos Costa Del Sol 04
Luxury villa at Los Flamingos Costa Del Sol 05
Luxury villa at Los Flamingos Costa Del Sol 06
Luxury villa at Los Flamingos Costa Del Sol 07
Luxury villa at Los Flamingos Costa Del Sol 08
Luxury villa at Los Flamingos Costa Del Sol 09
Luxury villa at Los Flamingos Costa Del Sol 10
Luxury villa at Los Flamingos Costa Del Sol 11
Luxury villa at Los Flamingos Costa Del Sol 12
iMPRESSiVE PROPERTY WiTH STABLES AND POOL
SPACiOUS FAMiLY HOME FOR SALE
Located on the outskirts of Mahon, this impressive detached property is situated on the country lane that leads to Llucmassanes and is ideal for those looking to live in the countryside and yet be just a few minutes away from all the main services that can be found in the town. With a built area of 380m2 and surrounded by 15400m2 of countryside, this impressive listing has been built to an extremely high quality and offers large, spacious rooms. The property opens into an entrance hallway that leads through to a large, independent kitchen, a fantastic lounge with mares clad walls and 2 large double bedrooms and a bathroom. Both bedrooms have fitted wardrobes and air conditioning. The lounge and the kitchen lead out to a superb covered terrace, ideal for outside entertaining during the warmer months. A further 3 double bedrooms are found in an adjoining wing of the property where there is also a reception area with fitted wardrobes, a bathroom and a utility room that leads out to a drying area. There is also a large 'larder' cupboard for extra kitchen storage. An open wooden stairway leads up from the lounge to a stunning 'second' lounge area with a bar area and having a woodburner and air conditioning. There is a room with a shower that is currently used as a gym and the Master bedroom offering a walk in wardrobe and an en suite bathroom. This bedroom leads out to a large terrace overlooking the swimming pool and lawned garden. The exterior of this stunning listing offers a large swimming pool, (with pre-installation for heating), a BBQ and outside cooking area and a beautiful lawned garden. The rest of this huge plot has been left as natural countryside. There is a graveled driveway to the property with covered parking for several cars. Other features of this exclusive country house include oil fired central heating throughout and double glazed exterior carpentry. Beautiful property and surroundings.
Villa Piloto 575,000 Euros
WHY BUY
Because: this amazing 6 bedroom, 4 bathroom, 4 reception room, luxury villa for sale in Valencia Province - also has a separate 2 bedroom guest villa with a pool! So for sale are luxury two villas with two pools:
Ref: 1186clf
LOCATiON:
Near Gandia, Valencia Province
TYPE:
Villa
BUiLD
370 m2 (main accommodation)
PLOT:
2,000 m2
ACCOMODATiON:
Main Villa (see BENEFiTS for full details)
6 bedrooms, 4 bathrooms, 4 reception rooms, fully fitted luxury kitchen, huge 100 m2 underbuild storage area.
10m x 5m solar heated pool, hot tub for 12, 30m2 of arched naya, orchard.
Guest Villa (see BENEFiTS for full details)
2 bedrooms, 2 bathrooms, kitchen/reception room, utility room.
Swimming pool, patio, parking area
BENEFiTS:
Villa Piloto is large and spacious and on a plot of 2000 m2. There is also an independent house of approx. 100m2 with its own solar heated swimming pool on the same plot included in the sale. ideal for guests or for additional rental income.
From the guest/gate house you follow the drive down to the main house. Entering through the front door there is the central reception/formal dining area of the house. This area is excellent for entertaining and through double patio doors opens up onto the large (approx. 100m2) elevated terrace and pool area with wonderful views of the village and surrounding mountains and countryside.
To the right of the reception area is a large games room:large enough for a full size snooker table. This room has many options, for entertaining or a large dining room. At present the room is used as a family recreation room! With a 50 inch flat screen TV, Pool table, Darts and a bar. Adjacent is an office/6th bedroom and a separate shower room both with access to the pool terrace.
To the left of the main entrance is the large, well-appointed and stylish kitchen fitted with solid wood door cabinets (some glazed) and topped with beautiful black granite surfaces that twinkle silver under the spotlights. There is a central island unit and breakfast bar. The kitchen opens to a breakfast/dining room with its own small covered terrace and views over the surrounding area.
Also to the left is the spectacular living room, being approx. 50m2, with laminate wood flooring, an italian marble fireplace and finished off with three Moroccan style arch shaped shelved display alcoves to the end wall. The room is on a split-level with the sofa area surrounding the italian marble fireplace and the raised area used as another dining area. This is an excellent living area and great for family Christmases, dinner parties or dances. From the living room are large patio doors also leading out to the swimming pool & terrace.
From the reception there is a beautiful marble staircase with wooden spindles and handrails leading up to the first floor. The gallery style landing/library has picturesque views of the mountains through large glass doors leading out to the upper terrace. Light floods in here creating a warm homely feel.
From the gallery, to the right are two double bedrooms both with en-suite with one having access to the upper terrace through large glass doors. To the left of the gallery is a hallway that leads to a separate bathroom and three other double bedrooms. The master bedroom at the end of the corridor enjoys a 'Juliet' balcony, full en-suite, walk in wardrobe and its own private terrace. The en-suite bathroom is finished in white tiles with glass block shower and beautiful blue glass raised sinks and even pale blue lighting UNDER the bath! The second bedroom has its own 'Juliet' balcony, whilst the third has access to the upper terrace through a large glass door. All of the bedrooms offer spectacular views.
The outside area to the rear of the main house is beautiful. The elevated...
WHY BUY
Because: this amazing 6 bedroom, 4 bathroom, 4 reception room, luxury villa for sale in Valencia Province - also has a separate 2 bedroom guest villa with a pool! So for sale are luxury two villas with two pools:
Ref: 1186clf
LOCATiON:
Near Gandia, Valencia Province
TYPE:
Villa
BUiLD
370 m2 (main accommodation)
PLOT:
2,000 m2
ACCOMODATiON:
Main Villa (see BENEFiTS for full details)
6 bedrooms, 4 bathrooms, 4 reception rooms, fully fitted luxury kitchen, huge 100 m2 underbuild storage area.
10m x 5m solar heated pool, hot tub for 12, 30m2 of arched naya, orchard.
Guest Villa (see BENEFiTS for full details)
2 bedrooms, 2 bathrooms, kitchen/reception room, utility room.
Swimming pool, patio, parking area
BENEFiTS:
Villa Piloto is large and spacious and on a plot of 2000 m2. There is also an independent house of approx. 100m2 with its own solar heated swimming pool on the same plot included in the sale. ideal for guests or for additional rental income.
From the guest/gate house you follow the drive down to the main house. Entering through the front door there is the central reception/formal dining area of the house. This area is excellent for entertaining and through double patio doors opens up onto the large (approx. 100m2) elevated terrace and pool area with wonderful views of the village and surrounding mountains and countryside.
To the right of the reception area is a large games room:large enough for a full size snooker table. This room has many options, for entertaining or a large dining room. At present the room is used as a family recreation room! With a 50 inch flat screen TV, Pool table, Darts and a bar. Adjacent is an office/6th bedroom and a separate shower room both with access to the pool terrace.
To the left of the main entrance is the large, well-appointed and stylish kitchen fitted with solid wood door cabinets (some glazed) and topped with beautiful black granite surfaces that twinkle silver under the spotlights. There is a central island unit and breakfast bar. The kitchen opens to a breakfast/dining room with its own small covered terrace and views over the surrounding area.
Also to the left is the spectacular living room, being approx. 50m2, with laminate wood flooring, an italian marble fireplace and finished off with three Moroccan style arch shaped shelved display alcoves to the end wall. The room is on a split-level with the sofa area surrounding the italian marble fireplace and the raised area used as another dining area. This is an excellent living area and great for family Christmases, dinner parties or dances. From the living room are large patio doors also leading out to the swimming pool & terrace.
From the reception there is a beautiful marble staircase with wooden spindles and handrails leading up to the first floor. The gallery style landing/library has picturesque views of the mountains through large glass doors leading out to the upper terrace. Light floods in here creating a warm homely feel.
From the gallery, to the right are two double bedrooms both with en-suite with one having access to the upper terrace through large glass doors. To the left of the gallery is a hallway that leads to a separate bathroom and three other double bedrooms. The master bedroom at the end of the corridor enjoys a 'Juliet' balcony, full en-suite, walk in wardrobe and its own private terrace. The en-suite bathroom is finished in white tiles with glass block shower and beautiful blue glass raised sinks and even pale blue lighting UNDER the bath! The second bedroom has its own 'Juliet' balcony, whilst the third has access to the upper terrace through a large glass door. All of the bedrooms offer spectacular views.
The outside area to the rear of the main house is beautiful. The elevated...
Spectacular property in Eastern Marbella! It is located on the west side of the Rio Real, one of Marbella's best residential areas. It is both a central and peaceful location, giving this home the best of both worlds. All amenities are within easy reach, while being secluded with sea and mountain views. Here you live only two minutes by car from the beach, three minutes from the Rio Real golf course, five minutes from the center of Marbella and the shopping center La Canada, and 35 minutes from the airport in Malaga. In half an hour's walk, you will reach the popular Trocadero Arena and the sea. Three minutes from the residence there is a nice park with a playground that is perfect for families.
This villa offers the best of the Marbella lifestyle, where quality time indoors and outdoors is a high priority. There is a lot of potential here, with the opportunity to furnish the home according to your own wishes. Notable design features include an open-plan living room, a fireplace, and large windows to maximize light and space. The windows can be drawn into the walls and unite the interior and exterior spaces, creating a unique living atmosphere. From here you have direct access to the pool area and the terrace with sunbeds and lounge. The plot is beautifully landscaped with a private garden, electric gates, and carport.
The villa has a total of six bedrooms, five bathrooms, and a guest toilet. One of the upstairs bedrooms is currently furnished as an office with a desk and chair. All rooms on this level have direct access to the highlight of the home: a fantastic terrace with views of the mountains and the sea. Here you can create your own oasis with barbecues and social gatherings all year round.
The property includes a basement with sofa group, two bedrooms, one of which has a walk-in closet, and two bathrooms. There is also a gym with mirrors that is ready to use, all you need is your equipment. Furthermore, a bar or a library can also be added on this level.
This villa is truly a must-see! Don't miss this unique opportunity to acquire a newly built luxury villa at a sought-after address in Marbella.
Unique opportunity has to purchase a brand new, luxury villa in Los Monteros, one of Marbella's premier locations. The property, which is set to be completed in approximately twelve months, is situated less than 300 meters from the sandy Los Monteros beach and the renowned La Cabane Beach Club. This villa is distinguished by its state-of-the-art technology and high-quality materials, making it a standout product within a prestigious urbanization that offers 24-hour security and concierge services. The villa spans 655 square meters across four floors, featuring six double bedrooms and six bathrooms. It boasts an infinity swimming pool with salt water, an easy maintenance garden equipped with an outdoor kitchen and Jacuzzi, and private parking for two cars.
Relacionados




