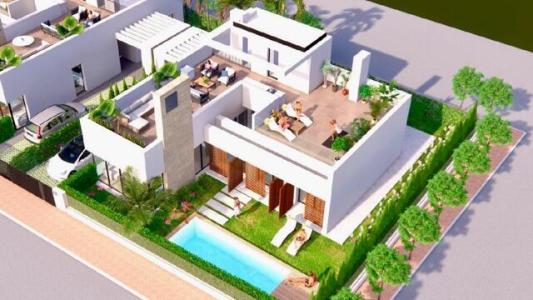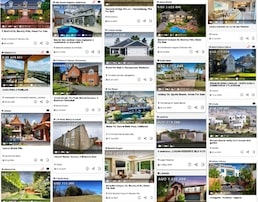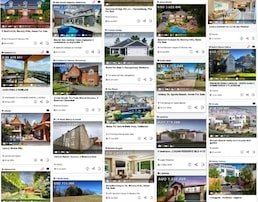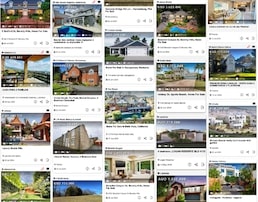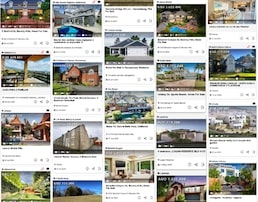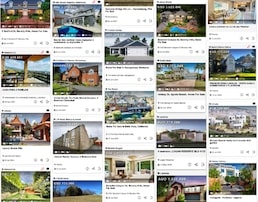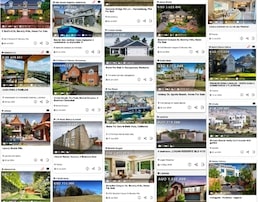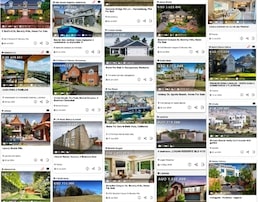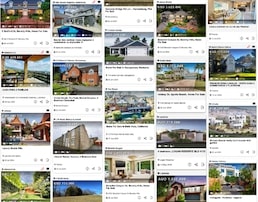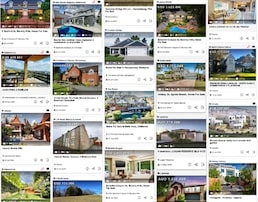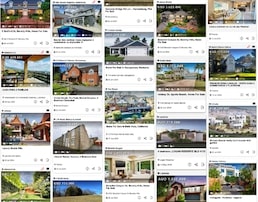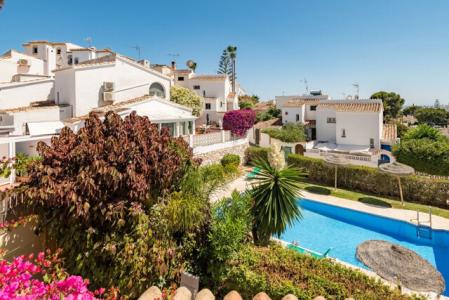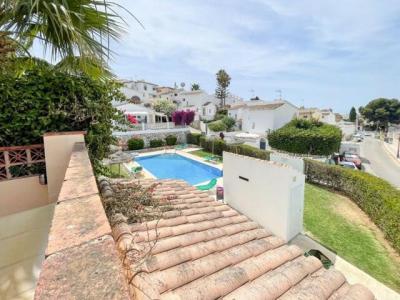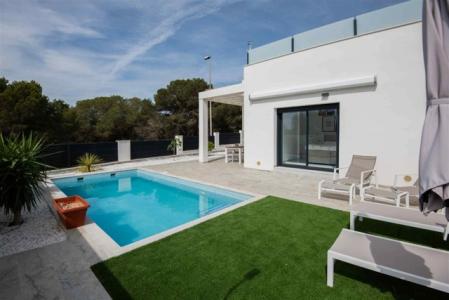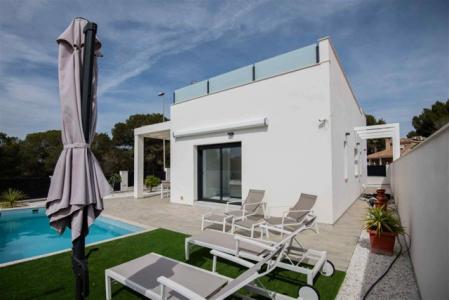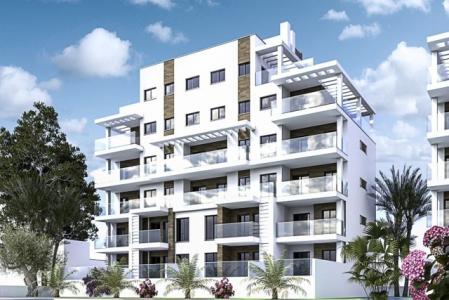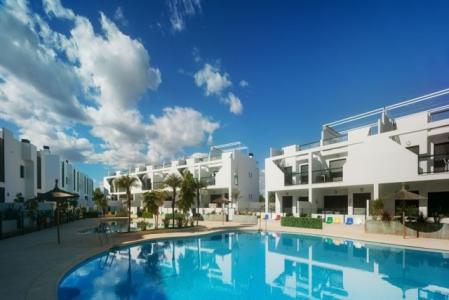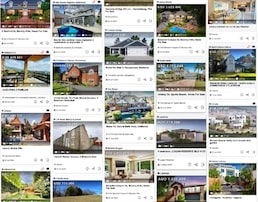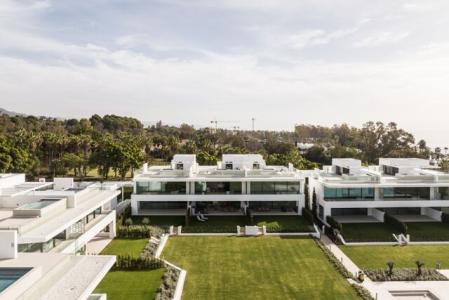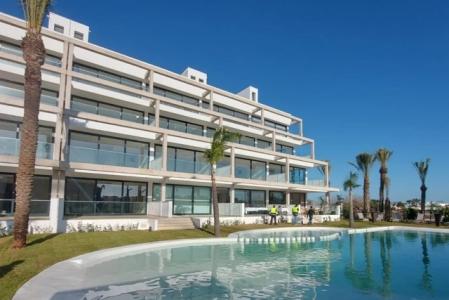Casas en Venta en , de 3 habitaciones - 211 anuncios
Página (1/11) 1 - 20 anuncios.
On a fantastic resort - best selling in the area.Amazing villa on Santa Rosalia Lake and Life resort. The gated resort is based around a lake - Crystal Lagoon. There are beaches, Islands, beach volley, a jetty and recreation areas. Beach club with restaurant and bar, one of the islands also has a bar. Loads of other facilities like Adventure golf (with bar and snacks), DiscGolf, petanque, ping pong, chess, yoga area, multi sports tracks and more. Really good size villa with private pool, 144 m2 useful basement, 93 m2 solarium with summer kitchen. 3 bedrooms, 3 bathrooms.Some key features:* Private pool* Parking on the plot - automatic gates.* All kitchen white goods included* Glass with solar control* Motorised aluminium blinds in bedrooms.* Build-in wardrobes.* Aerothermal system for hos water* Electric towel rails in all bathrooms.* LED lights inside and out.* Electric vehicle charging point* Pre-installation of ducted A/C* Summer kitchen with sink and prep for washing machine and mini-fridge.* English patio - to give natural light in the basement.The resort is in a fantastic location. Next to golf club (other resort) and close to the beaches of Mar Menor. A bit about distances: Beaches: Resorts Crystal Lagoon: walking distance others 5-8 min drive. Towns/cities: Los Alcazares 5-8 min., Cartagena 20 min., Murcia City 35 min. Airports: Murcia international 25 min., Alicante 55 min.. Golf: 5 minutes, approx 20 golf courses in max 30 min drive.For more information please contact area agent Steen on +34 621 208832 (Also WhatsApp) or contact us via email or website.
This beautiful brand new three-bedroom penthouse stands out for its contemporary style and quality design, it is built with the latest materials and amenities: ceramic floor with large tiles (60x60 cm) from the SALONi brand, in the spacious living room is the kitchen Open built-in with appliances, the two bathrooms with sanitary quality, LED lighting, hot and cold air conditioning and solar panels with the best thermal and acoustic insulation. it is a bright penthouse with lots of natural light and large terraces to enjoy the sun and the beautiful view of the golf courses throughout the day. Located in a quiet and residential area near the golf course, less than 10 minutes by car to reach the beaches of La Cala, shops, bars, restaurants and all amenities and less than twenty-five minutes from Malaga international Airport. The urbanization has a closed area and this penthouse has a covered parking space with two assigned spaces. Large community garden areas with swimming pool for adults and children.
Setting
Close To Golf
Urbanisation
Orientation
South
Condition
Excellent
New Construction
Pool
Communal
Children`s Pool
Climate Control
Air Conditioning
Hot A/C
Cold A/C
Views
Golf
Country
Garden
Features
Covered Terrace
Lift
Fitted Wardrobes
Private Terrace
Solarium
WiFi
Ensuite Bathroom
Access for people with reduced mobility
Marble Flooring
Double Glazing
Fiber Optic
Furniture
Fully Furnished
Kitchen
Fully Fitted
Garden
Communal
Security
Gated Complex
Electric Blinds
Entry Phone
Parking
Covered
More Than One
Utilities
Electricity
Drinkable Water
Category
Golf
Resale
Community Fee: €400 / monthly
Waste Disposal Fee: €200 / annually
Tax over Real Estate (iBi): €1,200 / annually
Setting
Close To Golf
Urbanisation
Orientation
South
Condition
Excellent
New Construction
Pool
Communal
Children`s Pool
Climate Control
Air Conditioning
Hot A/C
Cold A/C
Views
Golf
Country
Garden
Features
Covered Terrace
Lift
Fitted Wardrobes
Private Terrace
Solarium
WiFi
Ensuite Bathroom
Access for people with reduced mobility
Marble Flooring
Double Glazing
Fiber Optic
Furniture
Fully Furnished
Kitchen
Fully Fitted
Garden
Communal
Security
Gated Complex
Electric Blinds
Entry Phone
Parking
Covered
More Than One
Utilities
Electricity
Drinkable Water
Category
Golf
Resale
Community Fee: €400 / monthly
Waste Disposal Fee: €200 / annually
Tax over Real Estate (iBi): €1,200 / annually
Freestanding duplex penthouse for sale Calahonda Mijas-Costa Freestanding 3 bed duplex penthouse for sale in the well-known urbanisation Bonita Hills in Upper Calahonda. This authentic urbanisation is a mix of Andalusian architecture with Moorish details, surrounded by large lush mature gardens with 2 swimming pools and a nicely covered cabana to relax and enjoy the Spanish lifestyle in the sun or shade. Truly unique duplex penthouse with only neighbours below is a freestanding property with a private impressive entrance and own spacious garage of 38m2. This duplex penthouse lies in the middle of the urbanisation but very private and surrounded by the mature and beautiful gardens, an elevator close by where you can easily reach the private spacious garage. The garage has an electric door and is situated in a gated part of the urbanisation just below the property. When entering this unique house you have a spacious hallway that opens up towards the living/dining area and the cosy covered terrace with sea views. On this level there is a spacious fully equipped separate kitchen with adjacent a laundry room and furthermore a guest toilet with shower and a marble staircase to the second level. The playfully arranged living area has a cosy fireplace and due to the stand alone position of the property you have a lot of natural light floating in. Apart from the living there is a large dining area both connected to the covered terrace from where you can enjoy your sea views. The upper floor has 3 bedrooms of which a cosy large bedroom with a beautiful bay window and a bedroom with a French balcony. These two bedrooms share a large bathroom with walk in shower, double sinks and a toilet. The master bedroom has an en-suite bathroom and access to a beautiful sunny south facing terrace with panoramic sea views. The property has good finishes and has air conditioning hot/cold, fireplace, cream marble floors throughout, built in wardrobes and double glazing. Details like the Andalusian/moorish style arches and the cornices on the ceilings give this property a special touch and a pleasant ambiance. Truly a place that is perfect as a lovely family home for all year around living or as a second residence. Definitely a place to view to experience yourself when looking for a special property. Bonita Hills is located in the area of upper Calahonda (Mijas Costa) and not far from amenities such as bars, cafes and restaurants. Only just a short drive from the centre of Calahonda and lots of sports and leisure facilities nearby. The bus-stop is close by the entrance of the urbanisation.
Setting
Suburban
Urbanisation
Orientation
South
Condition
Good
Pool
Communal
Children`s Pool
Climate Control
Air Conditioning
Hot A/C
Cold A/C
Fireplace
Views
Sea
Features
Covered Terrace
Lift
Fitted Wardrobes
Near Transport
Private Terrace
Solarium
Satellite TV
WiFi
Storage Room
Utility Room
Ensuite Bathroom
Marble Flooring
Double Glazing
Furniture
Optional
Kitchen
Fully Fitted
Garden
Communal
Security
Gated Complex
Entry Phone
Parking
Garage
Private
Utilities
Electricity
Category
Holiday Homes
Resale
Community Fee: €0 / monthly
Waste Disposal Fee: €0 / annually
Tax over Real Estate (iBi): €0 / annually
Setting
Suburban
Urbanisation
Orientation
South
Condition
Good
Pool
Communal
Children`s Pool
Climate Control
Air Conditioning
Hot A/C
Cold A/C
Fireplace
Views
Sea
Features
Covered Terrace
Lift
Fitted Wardrobes
Near Transport
Private Terrace
Solarium
Satellite TV
WiFi
Storage Room
Utility Room
Ensuite Bathroom
Marble Flooring
Double Glazing
Furniture
Optional
Kitchen
Fully Fitted
Garden
Communal
Security
Gated Complex
Entry Phone
Parking
Garage
Private
Utilities
Electricity
Category
Holiday Homes
Resale
Community Fee: €0 / monthly
Waste Disposal Fee: €0 / annually
Tax over Real Estate (iBi): €0 / annually
This stunning finca in La Cala de Mijas is an oasis of tranquility and luxury, ideal for those seeking to enjoy the best views and privacy. With views of the mountains and the town of Mijas, the property has 3 bedrooms and 3 bathrooms, making it perfect for families or groups of friends. The house has an office and laundry room for those who need to work from home, as well as a covered garage to protect their vehicles. The living room is very spacious and has a fireplace, making it a cozy and warm place to relax. From here, you can access the terrace and garden, where you can enjoy the tranquility and beauty of your surroundings. The finca also has an asphalt exterior area for parking cars and a garden area with a pool, perfect for refreshing and enjoying the sun during the summer. The barbecue area, with a bar counter, is an ideal space for organizing parties and gatherings with friends and family. Finally, the finca has a spacious basement of about 150m2, which can be used as a storage room, gym or additional living space. With its south-facing orientation, the finca is very sunny and bright, making it an ideal place to live. Don't miss the opportunity to see this wonderful property in person!
Setting
Suburban
Orientation
South
South West
Condition
Excellent
Pool
Private
Climate Control
Air Conditioning
Fireplace
Views
Mountain
Country
Panoramic
Forest
Features
Covered Terrace
Fitted Wardrobes
Private Terrace
Solarium
Games Room
Guest Apartment
Storage Room
Utility Room
Barbeque
Double Glazing
Basement
Furniture
Fully Furnished
Part Furnished
Kitchen
Fully Fitted
Garden
Private
Security
Gated Complex
Alarm System
Safe
Parking
Underground
Covered
Open
More Than One
Private
Utilities
Electricity
Category
Luxury
Community Fee: €0 / monthly
Waste Disposal Fee: €0 / annually
Tax over Real Estate (iBi): €0 / annually
Setting
Suburban
Orientation
South
South West
Condition
Excellent
Pool
Private
Climate Control
Air Conditioning
Fireplace
Views
Mountain
Country
Panoramic
Forest
Features
Covered Terrace
Fitted Wardrobes
Private Terrace
Solarium
Games Room
Guest Apartment
Storage Room
Utility Room
Barbeque
Double Glazing
Basement
Furniture
Fully Furnished
Part Furnished
Kitchen
Fully Fitted
Garden
Private
Security
Gated Complex
Alarm System
Safe
Parking
Underground
Covered
Open
More Than One
Private
Utilities
Electricity
Category
Luxury
Community Fee: €0 / monthly
Waste Disposal Fee: €0 / annually
Tax over Real Estate (iBi): €0 / annually
This beautiful brand new three-bedroom penthouse stands out for its contemporary style and quality design, it is built with the latest materials and amenities: ceramic floor with large tiles (60x60 cm) from the SALONi brand, in the spacious living room is the kitchen Open built-in with appliances, the two bathrooms with sanitary quality, LED lighting, hot and cold air conditioning and solar panels with the best thermal and acoustic insulation. it is a bright penthouse with lots of natural light and large terraces to enjoy the sun and the beautiful view of the golf courses throughout the day. Located in a quiet and residential area near the golf course, less than 10 minutes by car to reach the beaches of La Cala, shops, bars, restaurants and all amenities and less than twenty-five minutes from Malaga international Airport. The urbanization has a closed area and this penthouse has a covered parking space with two assigned spaces. Large community garden areas with swimming pool for adults and children.
Setting
Close To Golf
Urbanisation
Orientation
South
Condition
Excellent
New Construction
Pool
Communal
Children`s Pool
Climate Control
Air Conditioning
Hot A/C
Cold A/C
Views
Golf
Country
Garden
Features
Covered Terrace
Lift
Fitted Wardrobes
Private Terrace
Solarium
WiFi
Ensuite Bathroom
Access for people with reduced mobility
Marble Flooring
Double Glazing
Fiber Optic
Furniture
Fully Furnished
Kitchen
Fully Fitted
Garden
Communal
Security
Gated Complex
Electric Blinds
Entry Phone
Parking
Covered
More Than One
Utilities
Electricity
Drinkable Water
Category
Golf
Resale
Community Fee: €400 / monthly
Waste Disposal Fee: €200 / annually
Tax over Real Estate (iBi): €1,200 / annually
Setting
Close To Golf
Urbanisation
Orientation
South
Condition
Excellent
New Construction
Pool
Communal
Children`s Pool
Climate Control
Air Conditioning
Hot A/C
Cold A/C
Views
Golf
Country
Garden
Features
Covered Terrace
Lift
Fitted Wardrobes
Private Terrace
Solarium
WiFi
Ensuite Bathroom
Access for people with reduced mobility
Marble Flooring
Double Glazing
Fiber Optic
Furniture
Fully Furnished
Kitchen
Fully Fitted
Garden
Communal
Security
Gated Complex
Electric Blinds
Entry Phone
Parking
Covered
More Than One
Utilities
Electricity
Drinkable Water
Category
Golf
Resale
Community Fee: €400 / monthly
Waste Disposal Fee: €200 / annually
Tax over Real Estate (iBi): €1,200 / annually
Freestanding duplex penthouse for sale Calahonda Mijas-Costa Freestanding 3 bed duplex penthouse for sale in the well-known urbanisation Bonita Hills in Upper Calahonda. This authentic urbanisation is a mix of Andalusian architecture with Moorish details, surrounded by large lush mature gardens with 2 swimming pools and a nicely covered cabana to relax and enjoy the Spanish lifestyle in the sun or shade. Truly unique duplex penthouse with only neighbours below is a freestanding property with a private impressive entrance and own spacious garage of 38m2. This duplex penthouse lies in the middle of the urbanisation but very private and surrounded by the mature and beautiful gardens, an elevator close by where you can easily reach the private spacious garage. The garage has an electric door and is situated in a gated part of the urbanisation just below the property. When entering this unique house you have a spacious hallway that opens up towards the living/dining area and the cosy covered terrace with sea views. On this level there is a spacious fully equipped separate kitchen with adjacent a laundry room and furthermore a guest toilet with shower and a marble staircase to the second level. The playfully arranged living area has a cosy fireplace and due to the stand alone position of the property you have a lot of natural light floating in. Apart from the living there is a large dining area both connected to the covered terrace from where you can enjoy your sea views. The upper floor has 3 bedrooms of which a cosy large bedroom with a beautiful bay window and a bedroom with a French balcony. These two bedrooms share a large bathroom with walk in shower, double sinks and a toilet. The master bedroom has an en-suite bathroom and access to a beautiful sunny south facing terrace with panoramic sea views. The property has good finishes and has air conditioning hot/cold, fireplace, cream marble floors throughout, built in wardrobes and double glazing. Details like the Andalusian/moorish style arches and the cornices on the ceilings give this property a special touch and a pleasant ambiance. Truly a place that is perfect as a lovely family home for all year around living or as a second residence. Definitely a place to view to experience yourself when looking for a special property. Bonita Hills is located in the area of upper Calahonda (Mijas Costa) and not far from amenities such as bars, cafes and restaurants. Only just a short drive from the centre of Calahonda and lots of sports and leisure facilities nearby. The bus-stop is close by the entrance of the urbanisation.
Setting
Suburban
Urbanisation
Orientation
South
Condition
Good
Pool
Communal
Children`s Pool
Climate Control
Air Conditioning
Hot A/C
Cold A/C
Fireplace
Views
Sea
Features
Covered Terrace
Lift
Fitted Wardrobes
Near Transport
Private Terrace
Solarium
Satellite TV
WiFi
Storage Room
Utility Room
Ensuite Bathroom
Marble Flooring
Double Glazing
Furniture
Optional
Kitchen
Fully Fitted
Garden
Communal
Security
Gated Complex
Entry Phone
Parking
Garage
Private
Utilities
Electricity
Category
Holiday Homes
Resale
Community Fee: €0 / monthly
Waste Disposal Fee: €0 / annually
Tax over Real Estate (iBi): €0 / annually
Setting
Suburban
Urbanisation
Orientation
South
Condition
Good
Pool
Communal
Children`s Pool
Climate Control
Air Conditioning
Hot A/C
Cold A/C
Fireplace
Views
Sea
Features
Covered Terrace
Lift
Fitted Wardrobes
Near Transport
Private Terrace
Solarium
Satellite TV
WiFi
Storage Room
Utility Room
Ensuite Bathroom
Marble Flooring
Double Glazing
Furniture
Optional
Kitchen
Fully Fitted
Garden
Communal
Security
Gated Complex
Entry Phone
Parking
Garage
Private
Utilities
Electricity
Category
Holiday Homes
Resale
Community Fee: €0 / monthly
Waste Disposal Fee: €0 / annually
Tax over Real Estate (iBi): €0 / annually
This stunning finca in La Cala de Mijas is an oasis of tranquility and luxury, ideal for those seeking to enjoy the best views and privacy. With views of the mountains and the town of Mijas, the property has 3 bedrooms and 3 bathrooms, making it perfect for families or groups of friends. The house has an office and laundry room for those who need to work from home, as well as a covered garage to protect their vehicles. The living room is very spacious and has a fireplace, making it a cozy and warm place to relax. From here, you can access the terrace and garden, where you can enjoy the tranquility and beauty of your surroundings. The finca also has an asphalt exterior area for parking cars and a garden area with a pool, perfect for refreshing and enjoying the sun during the summer. The barbecue area, with a bar counter, is an ideal space for organizing parties and gatherings with friends and family. Finally, the finca has a spacious basement of about 150m2, which can be used as a storage room, gym or additional living space. With its south-facing orientation, the finca is very sunny and bright, making it an ideal place to live. Don't miss the opportunity to see this wonderful property in person!
Setting
Suburban
Orientation
South
South West
Condition
Excellent
Pool
Private
Climate Control
Air Conditioning
Fireplace
Views
Mountain
Country
Panoramic
Forest
Features
Covered Terrace
Fitted Wardrobes
Private Terrace
Solarium
Games Room
Guest Apartment
Storage Room
Utility Room
Barbeque
Double Glazing
Basement
Furniture
Fully Furnished
Part Furnished
Kitchen
Fully Fitted
Garden
Private
Security
Gated Complex
Alarm System
Safe
Parking
Underground
Covered
Open
More Than One
Private
Utilities
Electricity
Category
Luxury
Community Fee: €0 / monthly
Waste Disposal Fee: €0 / annually
Tax over Real Estate (iBi): €0 / annually
Setting
Suburban
Orientation
South
South West
Condition
Excellent
Pool
Private
Climate Control
Air Conditioning
Fireplace
Views
Mountain
Country
Panoramic
Forest
Features
Covered Terrace
Fitted Wardrobes
Private Terrace
Solarium
Games Room
Guest Apartment
Storage Room
Utility Room
Barbeque
Double Glazing
Basement
Furniture
Fully Furnished
Part Furnished
Kitchen
Fully Fitted
Garden
Private
Security
Gated Complex
Alarm System
Safe
Parking
Underground
Covered
Open
More Than One
Private
Utilities
Electricity
Category
Luxury
Community Fee: €0 / monthly
Waste Disposal Fee: €0 / annually
Tax over Real Estate (iBi): €0 / annually
Duplex penthouse 306m2 in the exclusive Los Monteros Hill Club urbanization, with amazing frontal views of the sea. two 114m2 terraces, 3 double bedrooms, 3 wc, infinity pool, garage, storage room, gym and spa. Fantastic Penthouse with 3 large bedrooms (the main one with a dressing room and a bathroom with a Jacuzzi from where you can see the sea), another full bathroom and toilet on the ground floor, a large 80m2 living-dining room with a fireplace, a kitchen equipped with high-end brands and private terrace. From the living room there is access to an 80m2 terrace with frontal views of the sea, where on clear days you can see Africa and Gibraltar. its south orientation and its large glass doors to access the terrace provide it with great light throughout the day. Luxury materials (travertine marble, underfloor heating, a/c, leading brands of electrical appliances...) life in an exclusive, quiet environment, with 24-hour security, light and impressive views of the sea from its two floors. Enjoy luxury and quality of life in one of the most exclusive areas of the Costa del Sol. -5 min. from prestigious golf courses, beach clubs like Nikki Beach, or fantastic restaurants like Trocadero Arena -5 min. Hospital Costa del Sol -10 min. from the center of Marbella. -35min from the airport
Orientation
South
Condition
Excellent
Pool
Communal
Children`s Pool
Climate Control
Air Conditioning
U/F Heating
Views
Sea
Golf
Panoramic
Garden
Features
Covered Terrace
Lift
Fitted Wardrobes
Private Terrace
Solarium
WiFi
Gym
Sauna
Storage Room
Utility Room
Ensuite Bathroom
Access for people with reduced mobility
Marble Flooring
Jacuzzi
Double Glazing
Furniture
Fully Furnished
Kitchen
Fully Fitted
Garden
Communal
Security
Gated Complex
Entry Phone
24 Hour Security
Parking
Underground
Utilities
Electricity
Drinkable Water
Community Fee: €728 / monthly
Waste Disposal Fee: €0 / annually
Tax over Real Estate (iBi): €1,132 / annually
Orientation
South
Condition
Excellent
Pool
Communal
Children`s Pool
Climate Control
Air Conditioning
U/F Heating
Views
Sea
Golf
Panoramic
Garden
Features
Covered Terrace
Lift
Fitted Wardrobes
Private Terrace
Solarium
WiFi
Gym
Sauna
Storage Room
Utility Room
Ensuite Bathroom
Access for people with reduced mobility
Marble Flooring
Jacuzzi
Double Glazing
Furniture
Fully Furnished
Kitchen
Fully Fitted
Garden
Communal
Security
Gated Complex
Entry Phone
24 Hour Security
Parking
Underground
Utilities
Electricity
Drinkable Water
Community Fee: €728 / monthly
Waste Disposal Fee: €0 / annually
Tax over Real Estate (iBi): €1,132 / annually
Duplex penthouse 306m2 in the exclusive Los Monteros Hill Club urbanization, with amazing frontal views of the sea. two 114m2 terraces, 3 double bedrooms, 3 wc, infinity pool, garage, storage room, gym and spa. Fantastic Penthouse with 3 large bedrooms (the main one with a dressing room and a bathroom with a Jacuzzi from where you can see the sea), another full bathroom and toilet on the ground floor, a large 80m2 living-dining room with a fireplace, a kitchen equipped with high-end brands and private terrace. From the living room there is access to an 80m2 terrace with frontal views of the sea, where on clear days you can see Africa and Gibraltar. its south orientation and its large glass doors to access the terrace provide it with great light throughout the day. Luxury materials (travertine marble, underfloor heating, a/c, leading brands of electrical appliances...) life in an exclusive, quiet environment, with 24-hour security, light and impressive views of the sea from its two floors. Enjoy luxury and quality of life in one of the most exclusive areas of the Costa del Sol. -5 min. from prestigious golf courses, beach clubs like Nikki Beach, or fantastic restaurants like Trocadero Arena -5 min. Hospital Costa del Sol -10 min. from the center of Marbella. -35min from the airport
Orientation
South
Condition
Excellent
Pool
Communal
Children`s Pool
Climate Control
Air Conditioning
U/F Heating
Views
Sea
Golf
Panoramic
Garden
Features
Covered Terrace
Lift
Fitted Wardrobes
Private Terrace
Solarium
WiFi
Gym
Sauna
Storage Room
Utility Room
Ensuite Bathroom
Access for people with reduced mobility
Marble Flooring
Jacuzzi
Double Glazing
Furniture
Fully Furnished
Kitchen
Fully Fitted
Garden
Communal
Security
Gated Complex
Entry Phone
24 Hour Security
Parking
Underground
Utilities
Electricity
Drinkable Water
Community Fee: €728 / monthly
Waste Disposal Fee: €0 / annually
Tax over Real Estate (iBi): €1,132 / annually
Orientation
South
Condition
Excellent
Pool
Communal
Children`s Pool
Climate Control
Air Conditioning
U/F Heating
Views
Sea
Golf
Panoramic
Garden
Features
Covered Terrace
Lift
Fitted Wardrobes
Private Terrace
Solarium
WiFi
Gym
Sauna
Storage Room
Utility Room
Ensuite Bathroom
Access for people with reduced mobility
Marble Flooring
Jacuzzi
Double Glazing
Furniture
Fully Furnished
Kitchen
Fully Fitted
Garden
Communal
Security
Gated Complex
Entry Phone
24 Hour Security
Parking
Underground
Utilities
Electricity
Drinkable Water
Community Fee: €728 / monthly
Waste Disposal Fee: €0 / annually
Tax over Real Estate (iBi): €1,132 / annually
Off plan! Fantastic semi detached villa top quality with contemporary style to be built. Will be finished around September 2025. Semi-Detached House, Torreblanca, Costa del Sol. 3 Bedrooms, 2 Bathrooms, Built 223 m2, Terrace 80 m2. Setting : Close To Sea. Pool : Private. Climate Control : Air Conditioning. Features : Near Transport, Private Terrace, Ensuite Bathroom, Double Glazing. Furniture : Not Furnished. Kitchen : Fully Fitted. Garden : Private. Security : Entry Phone. Parking : Garage, More Than One, Private. Utilities : Photovoltaic solar panels. Category : Off Plan.
Setting
Close To Sea
Condition
New Construction
Pool
Private
Climate Control
Air Conditioning
Features
Near Transport
Private Terrace
Ensuite Bathroom
Double Glazing
Furniture
Not Furnished
Kitchen
Fully Fitted
Garden
Private
Security
Entry Phone
Parking
Garage
More Than One
Private
Utilities
Photovoltaic solar panels
Category
Off Plan
Community Fee: €0 / monthly
Waste Disposal Fee: €0 / annually
Tax over Real Estate (iBi): €0 / annually
Setting
Close To Sea
Condition
New Construction
Pool
Private
Climate Control
Air Conditioning
Features
Near Transport
Private Terrace
Ensuite Bathroom
Double Glazing
Furniture
Not Furnished
Kitchen
Fully Fitted
Garden
Private
Security
Entry Phone
Parking
Garage
More Than One
Private
Utilities
Photovoltaic solar panels
Category
Off Plan
Community Fee: €0 / monthly
Waste Disposal Fee: €0 / annually
Tax over Real Estate (iBi): €0 / annually
* Reference 2380
* Type of Operation For sale
* Type of property Terraced house
* Zone / City NAQUERA / Naquera
* Built Surface 107 m2
* Condition Good condition
* Bedrooms 3
* Bathrooms 2
* Toilets 1
* Year built 2006
* Levels 2
* Orientation Estwest
* Total Plot Size 75 m2
* Exterior type External
* Kitchen type Independent
* Hot water Thermo Electric
* Interior Carpentry Wood
* Exterior Carpentry Aluminum / Climalit
* Type of Floor Stoneware
* Garage Included
* Phone Line
* Solarium
* Terrace
* Wardrobes
* Armored Door
* Community Pool
* Light
* Water
* Parking Included
* Barbecue
* Exterior
* Garden
* Bright
* Green Area
* Urbanizacion
* Trees
* Buses
* Zona_Montana
* Zonasinfantiles
Fabulous three-bedroom detached villa situated in the heart of Calahonda, offering an exceptional blend of comfort, convenience, and lifestyle. Located just 50 meters from the commercial centre of Los Olivos, the villa provides easy access to a supermarket, several restaurants, and various other general amenities. Additionally, the stunning sandy beaches of Calahonda are only a short distance away, perfect for beach lovers seeking the ultimate coastal experience. Inside the property, you are welcomed by a paved garden adorned with mature plants and vibrant Bouganvilla, creating a serene outdoor retreat ideal for enjoying the Mediterranean climate. The garden also features a raised area perfect for sunbathing, with views over the communal swimming pool, which is shared by only 12 properties, adding a sense of exclusivity. The villa boasts a good-sized lounge that opens directly into the garden, offering a seamless indoor-outdoor living experience. The large L-shaped kitchen, complete with a dining area, provides ample space for cooking and entertaining. A conveniently located downstairs toilet adds to the functional layout of the entrance level.
The master bedroom is a highlight of the property, featuring an ensuite bathroom and direct access to the garden, adding a touch of luxury and privacy. On the second level, you will find two additional bedrooms, perfect for family or guests, as well as a well-appointed family bathroom. One of the guest bedrooms also has access to a terrace, offering extra outdoor space and scenic views.
Additional features of this villa include hot and cold air conditioning, to ensure comfort throughout the year, a private garage for secure parking and additional storage, plus there are solar panels for hot water, enhancing energy efficiency. This villa is a fantastic opportunity for use as a holiday home, a full-time residence, or a rental investment due to its prime location and desirable features. A viewing is highly recommended to fully appreciate the potential of this beautiful property. Contact us now!
Fabulous three-bedroom detached villa situated in the heart of Calahonda, offering an exceptional blend of comfort, convenience, and lifestyle. Located just 50 meters from the commercial centre of Los Olivos, the villa provides easy access to a supermarket, several restaurants, and various other general amenities. Additionally, the stunning sandy beaches of Calahonda are only a short distance away, perfect for beach lovers seeking the ultimate coastal experience. Inside the property, you are welcomed by a paved garden adorned with mature plants and vibrant Bouganvilla, creating a serene outdoor retreat ideal for enjoying the Mediterranean climate. The garden also features a raised area perfect for sunbathing, with views over the communal swimming pool, which is shared by only 12 properties, adding a sense of exclusivity. The villa boasts a good-sized lounge that opens directly into the garden, offering a seamless indoor-outdoor living experience. The large L-shaped kitchen, complete with a dining area, provides ample space for cooking and entertaining. A conveniently located downstairs toilet adds to the functional layout of the entrance level.
The master bedroom is a highlight of the property, featuring an ensuite bathroom and direct access to the garden, adding a touch of luxury and privacy. On the second level, you will find two additional bedrooms, perfect for family or guests, as well as a well-appointed family bathroom. One of the guest bedrooms also has access to a terrace, offering extra outdoor space and scenic views.
Additional features of this villa include hot and cold air conditioning, to ensure comfort throughout the year, a private garage for secure parking and additional storage, plus there are solar panels for hot water, enhancing energy efficiency. This villa is a fantastic opportunity for use as a holiday home, a full-time residence, or a rental investment due to its prime location and desirable features. A viewing is highly recommended to fully appreciate the potential of this beautiful property. Contact us now!
Read full description
Key features
* JUST 50 METERS FROM THE COMMERCIAL CENTER
* SHORT DISTANCE TO THE BEACH
* PAVED PRIVATE GARDEN
* VIEWS OVER THE COMMUNAL SWIMMING POOL
* SWIMMING POOL IS SHARED BY ONLY 12 PROPERTIES
* HOT AND COLD AIR CONDITIONING
* SOLAR PANELS FOR HOT WATER
* PRIVATE GARAGE AND STORAGE
The master bedroom is a highlight of the property, featuring an ensuite bathroom and direct access to the garden, adding a touch of luxury and privacy. On the second level, you will find two additional bedrooms, perfect for family or guests, as well as a well-appointed family bathroom. One of the guest bedrooms also has access to a terrace, offering extra outdoor space and scenic views.
Additional features of this villa include hot and cold air conditioning, to ensure comfort throughout the year, a private garage for secure parking and additional storage, plus there are solar panels for hot water, enhancing energy efficiency. This villa is a fantastic opportunity for use as a holiday home, a full-time residence, or a rental investment due to its prime location and desirable features. A viewing is highly recommended to fully appreciate the potential of this beautiful property. Contact us now!
Read full description
Key features
* JUST 50 METERS FROM THE COMMERCIAL CENTER
* SHORT DISTANCE TO THE BEACH
* PAVED PRIVATE GARDEN
* VIEWS OVER THE COMMUNAL SWIMMING POOL
* SWIMMING POOL IS SHARED BY ONLY 12 PROPERTIES
* HOT AND COLD AIR CONDITIONING
* SOLAR PANELS FOR HOT WATER
* PRIVATE GARAGE AND STORAGE
Detached Villa in Pinar de Campoverde all on level, with 3 bedrooms and 2 bathrooms, a private pool and solarium. It takes 9 months to be built from the day of signing the contract.
Distributed in an open plan living/dining room, a fully fitted kitchen with electrical appliances and a separate laundry room. There are three double bedrooms and two bathrooms. The master bedroom benefits from its own en-suite bathroom.
There is a private parking space for one car on the property. Swimming pool and garden areas are not included in the price, but can be added additionally.
Pinar de Campoverde is close to the protected natural area of Rio Seco and the coast and just 10 minutes by car to Torre de la Horadada. It is also characterized by its proximity to different golf courses in the area as well as sports facilities and restaurants.
Distributed in an open plan living/dining room, a fully fitted kitchen with electrical appliances and a separate laundry room. There are three double bedrooms and two bathrooms. The master bedroom benefits from its own en-suite bathroom.
There is a private parking space for one car on the property. Swimming pool and garden areas are not included in the price, but can be added additionally.
Pinar de Campoverde is close to the protected natural area of Rio Seco and the coast and just 10 minutes by car to Torre de la Horadada. It is also characterized by its proximity to different golf courses in the area as well as sports facilities and restaurants.
KEY READY Detached Villa in Pinar de Campoverde all on level, with 3 bedrooms and 2 bathrooms, a private pool and solarium.
Distributed in an open plan living/dining room, a fully fitted kitchen with electrical appliances and a separate laundry room. There are three double bedrooms and two bathrooms. The master bedroom benefits from its own en-suite bathroom.
There is a private parking space for one car on the property. The villa also benefits from air-conditioning, underfloor heating, swimming pool and garden.
Pinar de Campoverde is close to the protected natural area of Rio Seco and the coast and just 10 minutes by car to Torre de la Horadada. It is also characterized by its proximity to different golf courses in the area as well as sports facilities and restaurants.
Distributed in an open plan living/dining room, a fully fitted kitchen with electrical appliances and a separate laundry room. There are three double bedrooms and two bathrooms. The master bedroom benefits from its own en-suite bathroom.
There is a private parking space for one car on the property. The villa also benefits from air-conditioning, underfloor heating, swimming pool and garden.
Pinar de Campoverde is close to the protected natural area of Rio Seco and the coast and just 10 minutes by car to Torre de la Horadada. It is also characterized by its proximity to different golf courses in the area as well as sports facilities and restaurants.
The first block of this new development, within walking distance of Mil Palmeras beach, has just been released. There will be apartments with 3 bedrooms and 2 bathrooms. The delivery date will be April 2025.
This is a Penthouse on the 5th Floor.
The properties have a spacious open plan living room/kitchen, with patio doors giving access to a large terrace offering stunning views, a master bedroom with en-suite bathroom, and a further 2 bedrooms and a bathroom.
Prices include aero-thermic boiler, electric shutters in the living room and bedrooms, pre-installation for ducted air conditioning, shower screens in the bathrooms, and oven, hob and extractor fan in the kitchen.
There will be a total of 5 blocks, situated within a securely gated community, with a stunning communal pool, and beautiful communal garden.
Availability and prices are subject to change, so please contact us for up-to-date details and floor plans.
About the location:
Situated in the southernmost part of the Costa Blanca, Mil Palmeras is a very popular seaside destination. This well-maintained area offers stunning white sandy beaches, and a good range of local shops, bars and restaurants. There are various golf courses, fantastic shopping centres, and typical Spanish towns within a 10 minute' drive. The international airports of Alicante and Murcia are both about 45 minutes away.
This is a Penthouse on the 5th Floor.
The properties have a spacious open plan living room/kitchen, with patio doors giving access to a large terrace offering stunning views, a master bedroom with en-suite bathroom, and a further 2 bedrooms and a bathroom.
Prices include aero-thermic boiler, electric shutters in the living room and bedrooms, pre-installation for ducted air conditioning, shower screens in the bathrooms, and oven, hob and extractor fan in the kitchen.
There will be a total of 5 blocks, situated within a securely gated community, with a stunning communal pool, and beautiful communal garden.
Availability and prices are subject to change, so please contact us for up-to-date details and floor plans.
About the location:
Situated in the southernmost part of the Costa Blanca, Mil Palmeras is a very popular seaside destination. This well-maintained area offers stunning white sandy beaches, and a good range of local shops, bars and restaurants. There are various golf courses, fantastic shopping centres, and typical Spanish towns within a 10 minute' drive. The international airports of Alicante and Murcia are both about 45 minutes away.
These brand new 2 or 3 bedroom, 2 bathroom apartments are situated in Torre de la Horadada on the exclusive Higuericas Bay development and are close to the bars, shops and restaurants and only 350 meters away from the beautiful beaches of Playa de El Mojon and Playas de las Higuericas.
This is a 3 bed, 2 bathroom penthouse and it will be ready for December 2024.
The apartment comprises of an open plan lounge/diner with patio doors leading out onto the private sun terrace and garden, large kitchen, rear terrace with utility area, a master bedroom with ensuite, two further double bedroom and a guest bathroom.
There is a choice between ground floor with private gardens, mid-floor with a large balcony of penthouse with a large private roof top terrace.
There is also a beautiful communal area with swimming pool and the option to have a secure underground parking space.
We think: 'This is high quality apartment on an exclusive development which is set in a great location close to all the amenities and within walking distance to the beach.'
This is a 3 bed, 2 bathroom penthouse and it will be ready for December 2024.
The apartment comprises of an open plan lounge/diner with patio doors leading out onto the private sun terrace and garden, large kitchen, rear terrace with utility area, a master bedroom with ensuite, two further double bedroom and a guest bathroom.
There is a choice between ground floor with private gardens, mid-floor with a large balcony of penthouse with a large private roof top terrace.
There is also a beautiful communal area with swimming pool and the option to have a secure underground parking space.
We think: 'This is high quality apartment on an exclusive development which is set in a great location close to all the amenities and within walking distance to the beach.'
* Reference 2379
* Type of Operation For sale
* Type of property Semi-detached house
* Zone / City NAQUERA / Naquera
* Built Surface 125 m2
* Condition Good condition
* Bedrooms 3
* Bathrooms 2
* Toilets 1
* Total Plot Size 296 m2
* Kitchen type Independent
* Hot water Thermo Electric
* Interior Carpentry Wood
* Exterior Carpentry Aluminum / Climalit
* Type of Floor Stoneware
* Phone Line
* Terrace
* Wardrobes
* Storage Room
* Armored Door
* Air Conditioning
* Light
* Water
* Parking Included
* Garden
* Bright
* Clear Views
* Green Area
* Urbanizacion
* Buses
* Zona_Montana
* Zonasinfantiles
This magnificent Viila is located in a gated and secured residence of 12 Villas on the luxurious Marbella Golden Mile. it is ideal for those who seek comfort and luxury of one of the most prestigious areas of the entire Mediterranean region. Villa was built in 2023. The beautifully built Villa on 4 levels offers high quality, stylish and bright living room open to the large and elegant terrace with stunning panoramic views towards the sea. All 2 bedroom suites include floor-to-ceiling windows, oak flooring, Porcelanosa marble and hardware throughout, showcasing an elegant and refined modern style. A sleek minimalist kitchen has integrated Gaggenau appliances. All 4 levels are connected by a modern elevator. Terraces leading out to a private area of garden - as well as having access to the beautifully landscaped communal gardens and swimming pool. Roof terrace with private swimming pool and outdoor cinema. A customizable basement provides ample space for an additional bedroom, a home gym or room for any other use, such as an office. Underground parking for 4 cars. it is facing south-west, admires spectacular views of the Mediterranean Sea, Puerto Banus marina and has the legendary La Concha Mountain as a background. Surrounded with high-end properties of the Golden Mile, this perfectly executed contemporary property is just 250 meters away from the sandy beach and an array of amenities, well-known restaurants and bars, 5-star iconic hotels like Puente Romano, designer boutiques, shops and supermarkets. Unique opportunity to own a contemporary villa - one of just 12 - with panoramic sea views set on the world-famous Golden Mile!
Setting
Town
Commercial Area
Beachside
Close To Port
Close To Shops
Close To Sea
Close To Schools
Close To Marina
Urbanisation
Orientation
South
South West
Condition
Excellent
New Construction
Pool
Communal
Private
Heated
Climate Control
Air Conditioning
U/F Heating
U/F/H Bathrooms
Views
Sea
Panoramic
Garden
Pool
Features
Covered Terrace
Lift
Fitted Wardrobes
Near Transport
Private Terrace
Solarium
Storage Room
Utility Room
Ensuite Bathroom
Marble Flooring
Double Glazing
Domotics
Basement
Furniture
Not Furnished
Kitchen
Fully Fitted
Garden
Communal
Private
Security
Gated Complex
Entry Phone
Parking
Underground
More Than One
Private
Category
Bargain
Beachfront
Holiday Homes
investment
Luxury
Reduced
Contemporary
Community Fee: €0 / monthly
Waste Disposal Fee: €0 / annually
Tax over Real Estate (iBi): €0 / annually
Setting
Town
Commercial Area
Beachside
Close To Port
Close To Shops
Close To Sea
Close To Schools
Close To Marina
Urbanisation
Orientation
South
South West
Condition
Excellent
New Construction
Pool
Communal
Private
Heated
Climate Control
Air Conditioning
U/F Heating
U/F/H Bathrooms
Views
Sea
Panoramic
Garden
Pool
Features
Covered Terrace
Lift
Fitted Wardrobes
Near Transport
Private Terrace
Solarium
Storage Room
Utility Room
Ensuite Bathroom
Marble Flooring
Double Glazing
Domotics
Basement
Furniture
Not Furnished
Kitchen
Fully Fitted
Garden
Communal
Private
Security
Gated Complex
Entry Phone
Parking
Underground
More Than One
Private
Category
Bargain
Beachfront
Holiday Homes
investment
Luxury
Reduced
Contemporary
Community Fee: €0 / monthly
Waste Disposal Fee: €0 / annually
Tax over Real Estate (iBi): €0 / annually
A development of 32 premium apartments with a communal pool, underground parking space and store room, just 600m to the beach in Mar de Cristal. These apartments are KEY READY!
This is a 3-bedroom, 2-bathroom ground floor apartment with an extra large terrace with direct access to the communal poo.¡l.
The developer is creating these spacious apartments with a premium feel, both in terms of the modern design and the quality of finishes, fixtures and fittings. There will also be a gated communal area finished with the usual elegance of this developer with both an adult and children's pool.
Mar de Cristal is a quiet urbanisation on the shores of the Mar Menor, with a lovely promenade, marina, supermarket, several bars and restaurants, a tennis club with bar/restaurant, padel tennis courts and a gym. Close by you have the famous La Manga Club resort with 3 golf courses, the typical Spanish village of Los Belones with plenty of great restaurants. Also, nearby is the beautiful fishing village of Cabo de Palos with a wealth of fantastic restaurants, stunning beaches for snorkelling and the best diving in the Mediterranean. A fantastic national park Calblanque with hiking routes and beautiful beaches. A truly privileged location!
This is a 3-bedroom, 2-bathroom ground floor apartment with an extra large terrace with direct access to the communal poo.¡l.
The developer is creating these spacious apartments with a premium feel, both in terms of the modern design and the quality of finishes, fixtures and fittings. There will also be a gated communal area finished with the usual elegance of this developer with both an adult and children's pool.
Mar de Cristal is a quiet urbanisation on the shores of the Mar Menor, with a lovely promenade, marina, supermarket, several bars and restaurants, a tennis club with bar/restaurant, padel tennis courts and a gym. Close by you have the famous La Manga Club resort with 3 golf courses, the typical Spanish village of Los Belones with plenty of great restaurants. Also, nearby is the beautiful fishing village of Cabo de Palos with a wealth of fantastic restaurants, stunning beaches for snorkelling and the best diving in the Mediterranean. A fantastic national park Calblanque with hiking routes and beautiful beaches. A truly privileged location!
Relacionados

