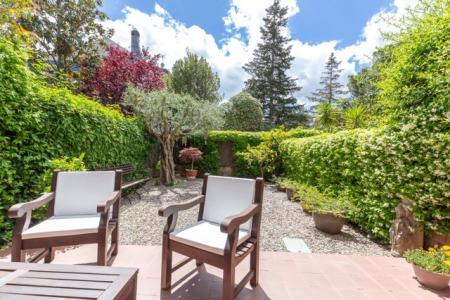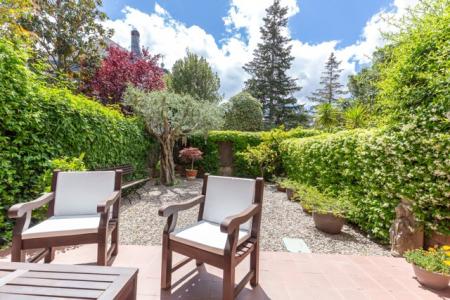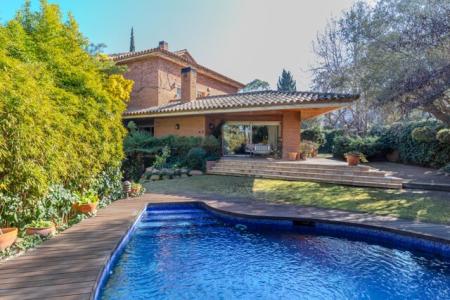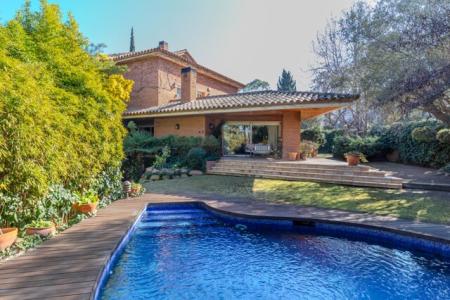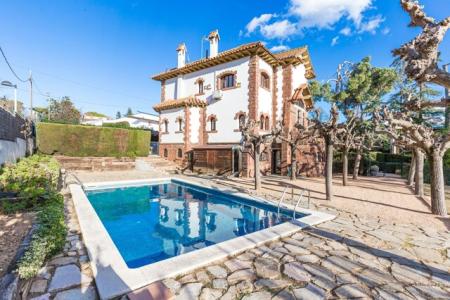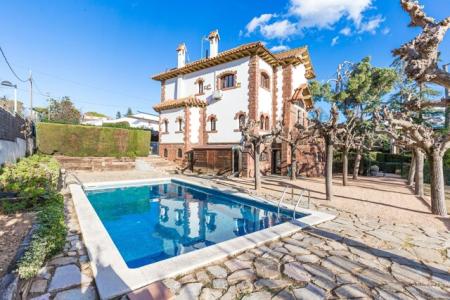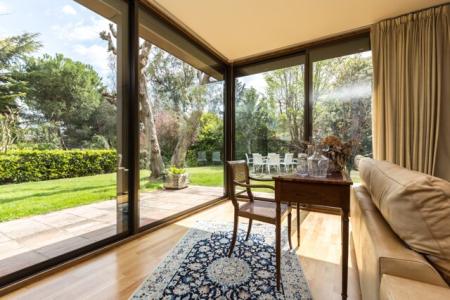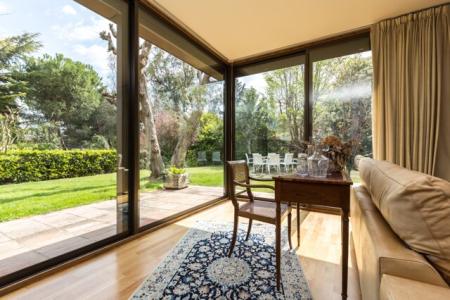Adosadas en Venta en Sant Cugat Del Valles, de 5 habitaciones - 10 anuncios
Página (1/1) 1 - 10 anuncios.
Zona residencial centrica y tranquila, a 5 minutos andando de los FFGC. Magnifica casa adosada integramente reformada con mucho gusto y cuidando al maximo los detalles. integrada en un recinto privado de 10 casas y zona comunitaria ajardinada con piscina. Distribuida en tres plantas mas buhardilla, dispone de 5 habitaciones y 4 banos mas un aseo de cortesia (2 suites, 2 dobles y 1 individual de servicio con bano) y de un gran espacio habilitado para despacho con acceso a terraza privativa. En la planta baja; cocina office totalmente equipada, zona de comedor y sala de estar con chimenea y con acceso directo a un encantador jardin privativo de 40 m2, aseo de cortesia. Planta Piso; 1 gran habitacion suite con gran espacio de armarios y terraza y bano completo, 2 habitaciones que comparten 1 bano. En la Planta segunda; 1 gran suite con armarios empotrados y bano con banera; un amplio espacio polivalente habilitado como despacho con salida a terraza. en planta sotano, encontramos 1 habitacion de servicio con su bano completo con ducha, zona de lavadero y plancha, galeria para lavadora y secadora y espacio para tender la ropa, trastero, parking con capacidad para 1 coche grande, con despensa, armarios zapateros y espacio habilitado para los palos de golf. La casa dispone de aire acondicionado, mosquiteras, muchos armarios totalmente vestidos con cajoneras. Persianas de seguridad en la cocina y jardin (moskibloc) automaticas, rejas en ventana de jardin y cocina,
Alarma SECURiTAS DiRECT en toda la casa.
Zona residencial centrica y tranquila, a 5 minutos andando de los FFGC. Magnifica casa adosada integramente reformada con mucho gusto y cuidando al maximo los detalles. integrada en un recinto privado de 10 casas y zona comunitaria ajardinada con piscina. Distribuida en tres plantas mas buhardilla, dispone de 5 habitaciones y 4 banos mas un aseo de cortesia (2 suites, 2 dobles y 1 individual de servicio con bano) y de un gran espacio habilitado para despacho con acceso a terraza privativa. En la planta baja; cocina office totalmente equipada, zona de comedor y sala de estar con chimenea y con acceso directo a un encantador jardin privativo de 40 m2, aseo de cortesia. Planta Piso; 1 gran habitacion suite con gran espacio de armarios y terraza y bano completo, 2 habitaciones que comparten 1 bano. En la Planta segunda; 1 gran suite con armarios empotrados y bano con banera; un amplio espacio polivalente habilitado como despacho con salida a terraza. en planta sotano, encontramos 1 habitacion de servicio con su bano completo con ducha, zona de lavadero y plancha, galeria para lavadora y secadora y espacio para tender la ropa, trastero, parking con capacidad para 1 coche grande, con despensa, armarios zapateros y espacio habilitado para los palos de golf. La casa dispone de aire acondicionado, mosquiteras, muchos armarios totalmente vestidos con cajoneras. Persianas de seguridad en la cocina y jardin (moskibloc) automaticas, rejas en ventana de jardin y cocina,
Alarma SECURiTAS DiRECT en toda la casa.
House with a 550 m2 built area on 4 floors, on a 715 m2 plot, with 5 bedrooms and 5 bathrooms in Sant Cugat, residential area of Can Majo.
in the basement: Garage for 3-4 cars. Cellar with lounge and fireplace, bathroom with shower, pantry, storage room, laundry/ironing area.
On the first floor: Large entrance hall with built-in wardrobes, living room with fireplace and access to the garden with a pool, dining room, kitchen-office, 1 double bedroom with built-in wardrobes, and bathroom with shower.
On the first floor: Hallway with access to the terrace, 3 bedrooms with built-in wardrobes (1 large suite with a living room and dressing room, 2 doubles), 1 complete bathroom. Study with access to a terrace-solarium, 1 double bedroom with built-in wardrobes, and bathroom with shower.
The house has automatic blinds, automatic garden lights, an alarm system, oscillating automatic blinds, natural gas heating, marble, and parquet floors. Elevator.
House with a 550 m2 built area on 4 floors, on a 715 m2 plot, with 5 bedrooms and 5 bathrooms in Sant Cugat, residential area of Can Majo.
in the basement: Garage for 3-4 cars. Cellar with lounge and fireplace, bathroom with shower, pantry, storage room, laundry/ironing area.
On the first floor: Large entrance hall with built-in wardrobes, living room with fireplace and access to the garden with a pool, dining room, kitchen-office, 1 double bedroom with built-in wardrobes, and bathroom with shower.
On the first floor: Hallway with access to the terrace, 3 bedrooms with built-in wardrobes (1 large suite with a living room and dressing room, 2 doubles), 1 complete bathroom. Study with access to a terrace-solarium, 1 double bedroom with built-in wardrobes, and bathroom with shower.
The house has automatic blinds, automatic garden lights, an alarm system, oscillating automatic blinds, natural gas heating, marble, and parquet floors. Elevator.
Architectural sensitivity in one of the best areas of Mirasol, we find this charming detached house with a pool, which was completely renovated in 2019 with finishes of the highest quality and design. The 420 m2 plot has been very well utilized.
At the entrance, there is a pleasant-landscaped area with a pool and a fantastic porch with a chill-out area, facing south with views of Montserrat. From the garden, you access the house, where you encounter a pleasant foyer leading to a hallway that takes you to a single room with a built-in wardrobe, ideal as an office or guest room, a complete bathroom with a bathtub and shower. The fully-equipped kitchen with an office area is connected to the living-dining room, approximately 30 m2, with a fireplace and direct access to the porch.
On the first floor, there is a room of 26 m2, easily divisible with ceilings at a height of 5 m, offering the possibility of creating another floor, and it also has access to a complete bathroom with a shower and high-quality, designed finishes. Also on the first floor, you'll find the main bedroom, a spectacular suite with views, a spacious dressing room with custom-made closets, and a bathroom with a shower featuring designer finishes. in the basement, there is a versatile room, a cellar, and a guest toilet, in addition to a large room, initially the garage, about 50 m2, where you currently find the laundry area and storage space with direct access to the garden of about 100 m2.
The house features parquet flooring, heating, air conditioning, aluminium exterior carpentry with double glazing, and solar panels that provide significant energy savings. The location is unbeatable, close to services, bus stop, train station (FFCC), schools, and a pharmacy.
We present an extraordinary estate from the period, designed by Domenec Sugranes i Gras, an architect who collaborated with Antoni Gaudi in the construction of La Pedrera and the Sagrada Familia in Barcelona. Located in Valldoreix, a residential area of Sant Cugat del Valles, with an impressive corner garden featuring fruit trees and a swimming pool. its architectural sensitivity is reflected in the interior of the house and the exterior facade of red ornamental stone, reminiscent of an enchanted fairy-tale house. Therefore, it is known as "the chocolate house" in the municipal catalogue and is a building declared a Cultural Heritage of local interest.
The estate has two accesses to different streets; from one of the entrances, you reach the main floor, while from the other, you access the garden and pool area. The house has 6 bedrooms, 4 bathrooms, an office kitchen with an adjoining dining area. With 347 m2 of living space and 1,417 m2 of land, it is distributed in a large garden with a pool and various annexes to the outdoor space. On the garden level, there is a multipurpose room, three bedrooms, and 1 bathroom, as well as a laundry and ironing area.
Main floor: guest bathroom with bathtub, 1 single room, living room with access to the balcony and garden, kitchen, and dining room. On the first floor: 3 bedrooms and 1 bathroom. The outdoor space has a storage room and an annex ideal as an office or workshop. The house is located on a corner and has a facade on two streets, with two entrances for vehicles. Capacity for 4-5 cars outside within the perimeter of the estate.
Architectural sensitivity in one of the best areas of Mirasol, we find this charming detached house with a pool, which was completely renovated in 2019 with finishes of the highest quality and design. The 420 m2 plot has been very well utilized.
At the entrance, there is a pleasant-landscaped area with a pool and a fantastic porch with a chill-out area, facing south with views of Montserrat. From the garden, you access the house, where you encounter a pleasant foyer leading to a hallway that takes you to a single room with a built-in wardrobe, ideal as an office or guest room, a complete bathroom with a bathtub and shower. The fully-equipped kitchen with an office area is connected to the living-dining room, approximately 30 m2, with a fireplace and direct access to the porch.
On the first floor, there is a room of 26 m2, easily divisible with ceilings at a height of 5 m, offering the possibility of creating another floor, and it also has access to a complete bathroom with a shower and high-quality, designed finishes. Also on the first floor, you'll find the main bedroom, a spectacular suite with views, a spacious dressing room with custom-made closets, and a bathroom with a shower featuring designer finishes. in the basement, there is a versatile room, a cellar, and a guest toilet, in addition to a large room, initially the garage, about 50 m2, where you currently find the laundry area and storage space with direct access to the garden of about 100 m2.
The house features parquet flooring, heating, air conditioning, aluminium exterior carpentry with double glazing, and solar panels that provide significant energy savings. The location is unbeatable, close to services, bus stop, train station (FFCC), schools, and a pharmacy.
We present an extraordinary estate from the period, designed by Domenec Sugranes i Gras, an architect who collaborated with Antoni Gaudi in the construction of La Pedrera and the Sagrada Familia in Barcelona. Located in Valldoreix, a residential area of Sant Cugat del Valles, with an impressive corner garden featuring fruit trees and a swimming pool. its architectural sensitivity is reflected in the interior of the house and the exterior facade of red ornamental stone, reminiscent of an enchanted fairy-tale house. Therefore, it is known as "the chocolate house" in the municipal catalogue and is a building declared a Cultural Heritage of local interest.
The estate has two accesses to different streets; from one of the entrances, you reach the main floor, while from the other, you access the garden and pool area. The house has 6 bedrooms, 4 bathrooms, an office kitchen with an adjoining dining area. With 347 m2 of living space and 1,417 m2 of land, it is distributed in a large garden with a pool and various annexes to the outdoor space. On the garden level, there is a multipurpose room, three bedrooms, and 1 bathroom, as well as a laundry and ironing area.
Main floor: guest bathroom with bathtub, 1 single room, living room with access to the balcony and garden, kitchen, and dining room. On the first floor: 3 bedrooms and 1 bathroom. The outdoor space has a storage room and an annex ideal as an office or workshop. The house is located on a corner and has a facade on two streets, with two entrances for vehicles. Capacity for 4-5 cars outside within the perimeter of the estate.
Casa unifamiliar en el Golf de Sant Cugat. Situacion inmejorable, justo enfrente del campo de golf y cerca de todo tipo de servicios, los FFGC de Sant Cugat a 15 minutos andando. La casa de 395 m2 esta distribuida en dos plantas; En la planta baja; 1 habitacion de servicio con bano, y habitacion por zona de lavadero y plancha, cocina office con salida a jardin, 2 salas de estar con salida a jardin y espacio de comedor, aseo de cortesia, parking para dos coches. En la planta piso encontramos la zona de noche, con una suite con vestidor y terraza, 3 habitaciones dobles, 1 bano completo con ducha, zona de closet y acceso al despacho con acceso independiente habilitada como despacho., zona de lavadero y despensa, en la planta baja gran despacho de 50 m2 con acceso independiente y parking para 2 coches cerrados, y 3 mes en el exterior. -
Casa unifamiliar en el Golf de Sant Cugat. Situacion inmejorable, justo enfrente del campo de golf y cerca de todo tipo de servicios, los FFGC de Sant Cugat a 15 minutos andando. La casa de 395 m2 esta distribuida en dos plantas; En la planta baja; 1 habitacion de servicio con bano, y habitacion por zona de lavadero y plancha, cocina office con salida a jardin, 2 salas de estar con salida a jardin y espacio de comedor, aseo de cortesia, parking para dos coches. En la planta piso encontramos la zona de noche, con una suite con vestidor y terraza, 3 habitaciones dobles, 1 bano completo con ducha, zona de closet y acceso al despacho con acceso independiente habilitada como despacho., zona de lavadero y despensa, en la planta baja gran despacho de 50 m2 con acceso independiente y parking para 2 coches cerrados, y 3 mes en el exterior. -

