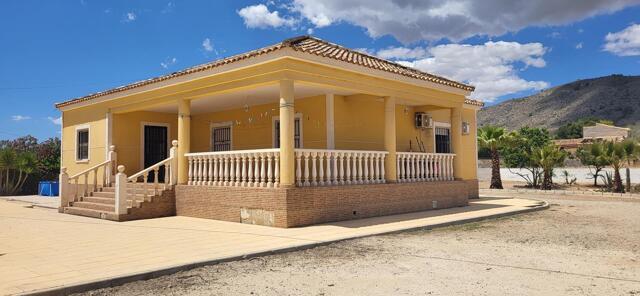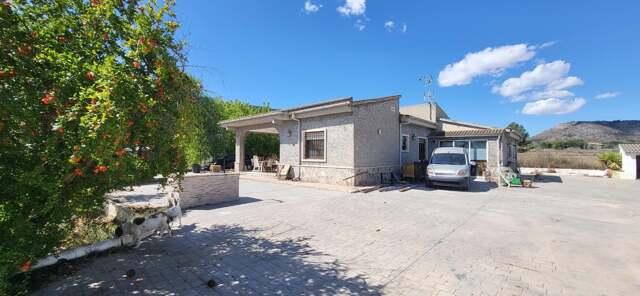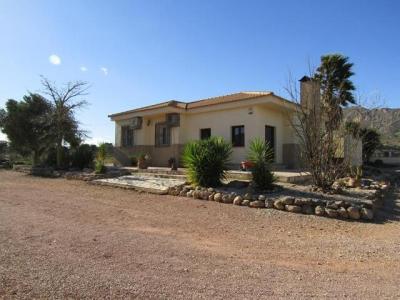Casas en Venta en Hondon De Las Nieves, de 4 habitaciones - 3 anuncios
Página (1/1) 1 - 3 anuncios.
Carousel Homes are pleased to market this 4 bedroom villa a 5 minute drive to the village of Hondon de Las Nieves.
The accommodation briefly comprises 4 Double bedrooms, master ensuite, hallway, family shower room and a large open plan kitchen/lounge/dining room with a separate utility room and has central heating throughout.
In addition there is front terrace overlooking the gardens of 3421m2 with palm trees. The villa is accessed from a gated driveway entrance. The gardens are fully fenced. The property does require a little external work including some tiling to the terraces.
Features
4 Bedrooms
Central Heating
Completely Fenced
Detached
Fitted Kitchen
Mains Electric
Mains Water
Terrace
The accommodation briefly comprises 4 Double bedrooms, master ensuite, hallway, family shower room and a large open plan kitchen/lounge/dining room with a separate utility room and has central heating throughout.
In addition there is front terrace overlooking the gardens of 3421m2 with palm trees. The villa is accessed from a gated driveway entrance. The gardens are fully fenced. The property does require a little external work including some tiling to the terraces.
Features
4 Bedrooms
Central Heating
Completely Fenced
Detached
Fitted Kitchen
Mains Electric
Mains Water
Terrace
Carousel Homes are pleased to market this 4 Bedroom Villa Including Guest Apartment and Swimming Pool
Situated in a well sought after area in Hondon De Las Nieves walking distance to the village and asphalted access this villa is in a perfect location.
The main villa consists of 3 Double Bedrooms, large family shower room, hallway entrance, lounge/dining room and fitted kitchen. Leading from the kitchen there is a enclosed summer kitchen with BBQ directly from the french doors to the garden, pool and the guest apartment, a absolute bonus to the property is this fantastic 1 bedroom guest apartment with open plan kitchen/ lounge/ diner with a shower room. perfect for family and friends.
The good sized pool is enclosed with a gate entrance and ample of sunbathing terrace. The villa sits on a plot of 4,119m2 fenced with many fruit trees and palms trees. The Villa is very private.
Features
10 Minute Walk To Amenities
Apartment
Countryside Views
Covered Terrace
Detached
Electric Gate Entrance
Excellent Access
Fenced
Fireplace
Fitted Kitchen
Internet
Mains Electric
Mature Trees
One Storey
Parking
Summer Kitchen
Swimming Pool
Situated in a well sought after area in Hondon De Las Nieves walking distance to the village and asphalted access this villa is in a perfect location.
The main villa consists of 3 Double Bedrooms, large family shower room, hallway entrance, lounge/dining room and fitted kitchen. Leading from the kitchen there is a enclosed summer kitchen with BBQ directly from the french doors to the garden, pool and the guest apartment, a absolute bonus to the property is this fantastic 1 bedroom guest apartment with open plan kitchen/ lounge/ diner with a shower room. perfect for family and friends.
The good sized pool is enclosed with a gate entrance and ample of sunbathing terrace. The villa sits on a plot of 4,119m2 fenced with many fruit trees and palms trees. The Villa is very private.
Features
10 Minute Walk To Amenities
Apartment
Countryside Views
Covered Terrace
Detached
Electric Gate Entrance
Excellent Access
Fenced
Fireplace
Fitted Kitchen
Internet
Mains Electric
Mature Trees
One Storey
Parking
Summer Kitchen
Swimming Pool
Detached Villa 160.49m2, Garage/Apartment 37.50m2, Log cabin 25m2, Swimming Pool, constructed in 2002 16,340m2 Plot
4 Bedrooms and 3 Bedrooms, Mains Electricity and Water.
Equestrian Facilities- 10 Stables, Riding Arena (Menage) and fenced paddocks.
This beautiful equestrian property is located in the Spanish countryside of Hondon de las Nieves and is surrounded by 360 degrees views of mountains. The 16340 large plot is a paradise for horse lovers and holds a full OCA License for 12 Horses.
The villa - Entry via the back doors from the pool area into the kitchen, the kitchen is fully fitted and has modern appliances, it has a lovely bright feel with lots of natural light, From the kitchen leads into the living room, this has a very efficient wood burner and air-conditioning which can be used as a source of heating. The lounge has lots of light and leads onto the dining room. The dining room is at the front of the house. The front door of the property is located in the dining room. From the lounge is a hallway that leads to the master bedroom, this is a large light and airy space so large it can be split into 2 Bedrooms if so required. Next to the master is the family bathroom this has a sunken bath,sink,toilet and bidet. Next to the family bathroom is another bedroom, this has fitted wardrobes , There is a doorway that leads onto the shower room with toilet and sink it leads to the 3rd Bedroom currently used as a dressing room and also has fitted wardrobes. There is air conditioning and ceiling fans throughout the villa. There is satellite T.V and internet connection.
The Villa has a large wrap around terrace/patio great for relaxing and dining.
The original garage is currently utilised as a fully self contained apartment which is open -plan. The apartment consists of a living room, kitchen, dining room, double bedroom and bathroom and has 2 accesses. one from the driveway and other from the pool area.
Pool Area- 8×4 Kidney shaped swimming pool, sun terrace, outdoor shower and a wonderful relaxation area used for outdoor dining and BBQ. There is also a separate summer kitchen which contains a utility area ,pool toilet and all the filtration system for pool.
The Equestrian - There are currently 9 Stables, 1 Wash box/grooming area that is currently used as a equine therapy room. there is a fully secure tack room. a wash area next to the stables. The stables are connected to mains electricity and water. To the rear of the stables there is a large hay barn. Directly behind the stables is a post and rail pony paddock with a small field shelter that was used by previous owner currently used as a wood store. Next to the Hay barn is a small area that was previously used as a chicken pen but is now currently used as a storage space. There is a 70m x 25m fenced Menage (schooling arena) that has post and rail all around the arena.
It is currently floodlit with solar arena nights which could be left at a cost to the purchaser. There is a log cabin of 5m x 5m which can also be used as a tack room or easily converted to a guest house.
In total there are 8 large paddocks which have walkways to them and separate space between the paddocks.
There is also a separate concreted manure area which is collected by a local entrepreneur who uses for his organic agricultural business. The current owner can also highly recommend numerous equestrian feed merchants, hay supplier, farrier, equestrian physiotherapist and vet.
There are 3 separate dog runs one with sleeping quarters which are currently used as 1 dog pen and 2 chicken pens.
The whole complex has secure gated entrances on both sides of the property and is also fully fenced on both sides.
The garden around the villa and driveway is beautifully landscaped and has mature plants and trees.
Features
16.340m2 Plot
Air Conditioning
Barn
BBQ
Built In Wardrobes
Ceiling Fans
Close to Amenities
Countryside Views
Courtyard
Detached
Fantastic Outdoor Living
Fenced
Fitted Kitchen
Gated Driveway Entrance
Good Access
Graveled Driveway
Guest Apartment
Ideal For Horses
Internet
Large Plot
Log Burner
Mains Electric
Mains Water
Mature Trees
Mediterranean Style Garden
Mountain Views
OCA Licence
One Storey
Outside Entertaining
Outside Shower
Paddock
Private
Quiet Location
Stable
Swimming Pool
4 Bedrooms and 3 Bedrooms, Mains Electricity and Water.
Equestrian Facilities- 10 Stables, Riding Arena (Menage) and fenced paddocks.
This beautiful equestrian property is located in the Spanish countryside of Hondon de las Nieves and is surrounded by 360 degrees views of mountains. The 16340 large plot is a paradise for horse lovers and holds a full OCA License for 12 Horses.
The villa - Entry via the back doors from the pool area into the kitchen, the kitchen is fully fitted and has modern appliances, it has a lovely bright feel with lots of natural light, From the kitchen leads into the living room, this has a very efficient wood burner and air-conditioning which can be used as a source of heating. The lounge has lots of light and leads onto the dining room. The dining room is at the front of the house. The front door of the property is located in the dining room. From the lounge is a hallway that leads to the master bedroom, this is a large light and airy space so large it can be split into 2 Bedrooms if so required. Next to the master is the family bathroom this has a sunken bath,sink,toilet and bidet. Next to the family bathroom is another bedroom, this has fitted wardrobes , There is a doorway that leads onto the shower room with toilet and sink it leads to the 3rd Bedroom currently used as a dressing room and also has fitted wardrobes. There is air conditioning and ceiling fans throughout the villa. There is satellite T.V and internet connection.
The Villa has a large wrap around terrace/patio great for relaxing and dining.
The original garage is currently utilised as a fully self contained apartment which is open -plan. The apartment consists of a living room, kitchen, dining room, double bedroom and bathroom and has 2 accesses. one from the driveway and other from the pool area.
Pool Area- 8×4 Kidney shaped swimming pool, sun terrace, outdoor shower and a wonderful relaxation area used for outdoor dining and BBQ. There is also a separate summer kitchen which contains a utility area ,pool toilet and all the filtration system for pool.
The Equestrian - There are currently 9 Stables, 1 Wash box/grooming area that is currently used as a equine therapy room. there is a fully secure tack room. a wash area next to the stables. The stables are connected to mains electricity and water. To the rear of the stables there is a large hay barn. Directly behind the stables is a post and rail pony paddock with a small field shelter that was used by previous owner currently used as a wood store. Next to the Hay barn is a small area that was previously used as a chicken pen but is now currently used as a storage space. There is a 70m x 25m fenced Menage (schooling arena) that has post and rail all around the arena.
It is currently floodlit with solar arena nights which could be left at a cost to the purchaser. There is a log cabin of 5m x 5m which can also be used as a tack room or easily converted to a guest house.
In total there are 8 large paddocks which have walkways to them and separate space between the paddocks.
There is also a separate concreted manure area which is collected by a local entrepreneur who uses for his organic agricultural business. The current owner can also highly recommend numerous equestrian feed merchants, hay supplier, farrier, equestrian physiotherapist and vet.
There are 3 separate dog runs one with sleeping quarters which are currently used as 1 dog pen and 2 chicken pens.
The whole complex has secure gated entrances on both sides of the property and is also fully fenced on both sides.
The garden around the villa and driveway is beautifully landscaped and has mature plants and trees.
Features
16.340m2 Plot
Air Conditioning
Barn
BBQ
Built In Wardrobes
Ceiling Fans
Close to Amenities
Countryside Views
Courtyard
Detached
Fantastic Outdoor Living
Fenced
Fitted Kitchen
Gated Driveway Entrance
Good Access
Graveled Driveway
Guest Apartment
Ideal For Horses
Internet
Large Plot
Log Burner
Mains Electric
Mains Water
Mature Trees
Mediterranean Style Garden
Mountain Views
OCA Licence
One Storey
Outside Entertaining
Outside Shower
Paddock
Private
Quiet Location
Stable
Swimming Pool
Relacionados



