USD 1,260,301
12 bd
4,306 sqft
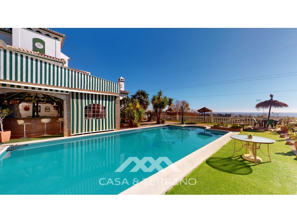
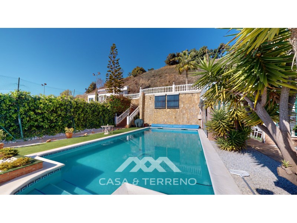
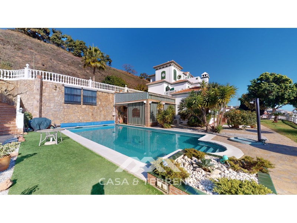
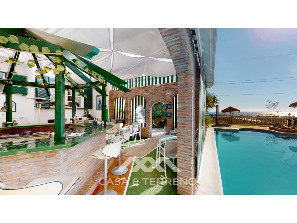
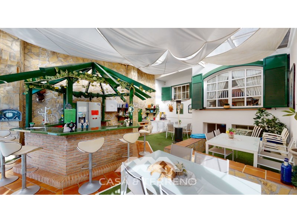
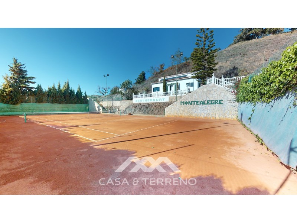
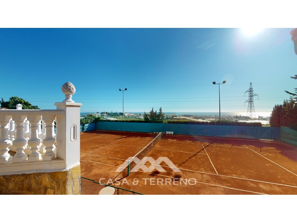
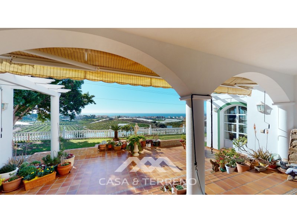
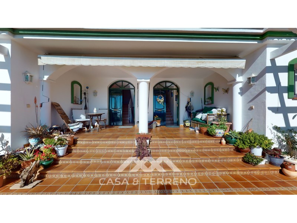
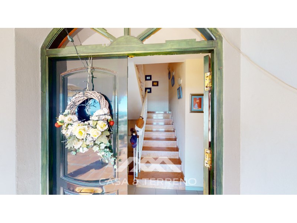
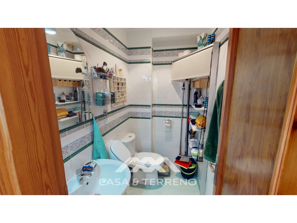
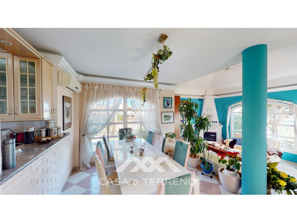
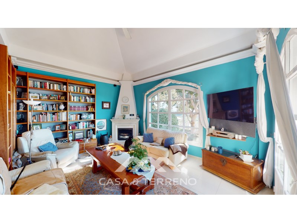
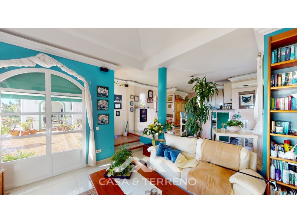
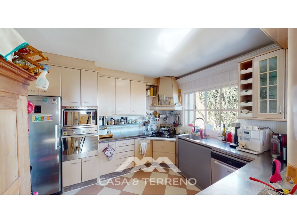
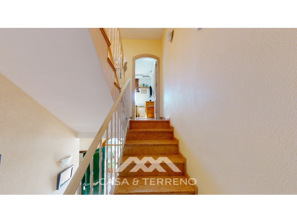
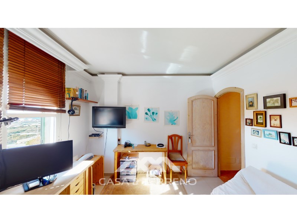
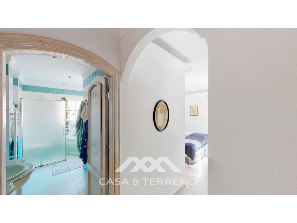
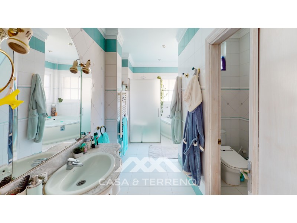
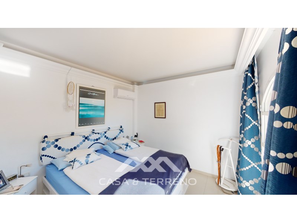
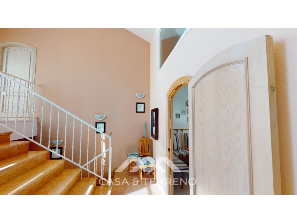
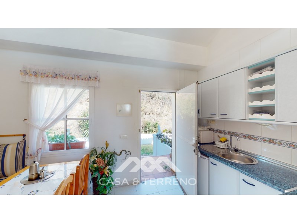
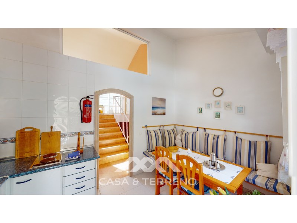
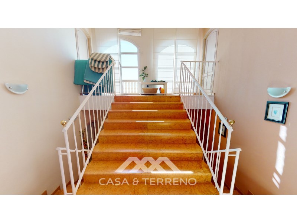
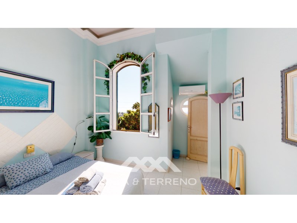
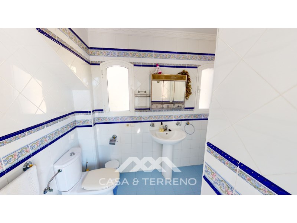
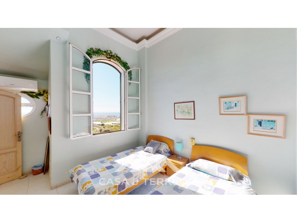
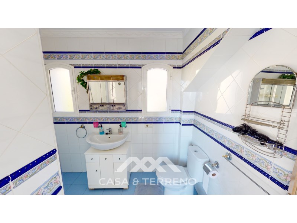
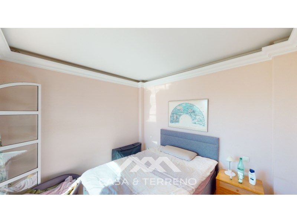
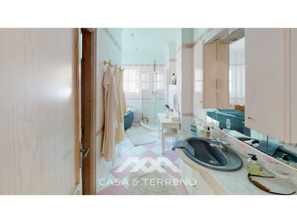
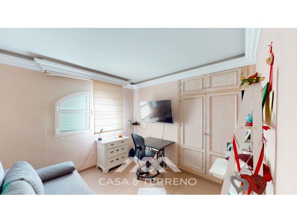
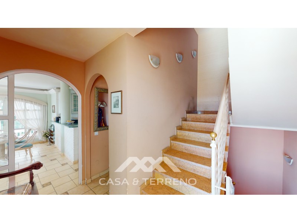
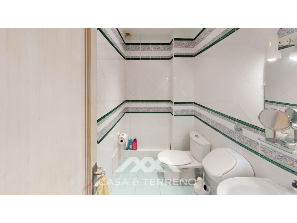
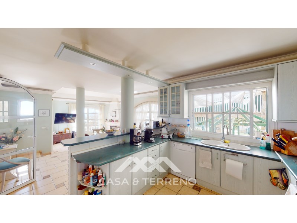
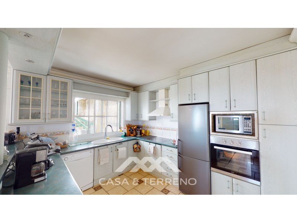
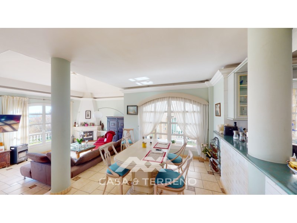
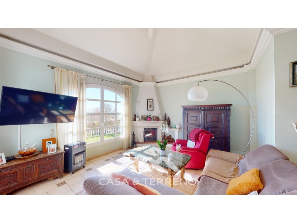
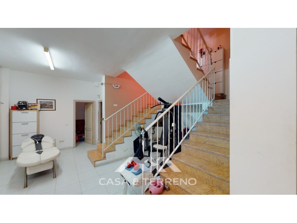
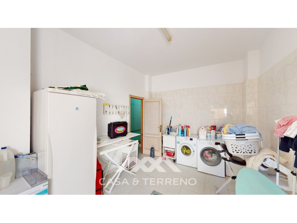
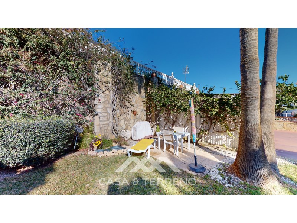
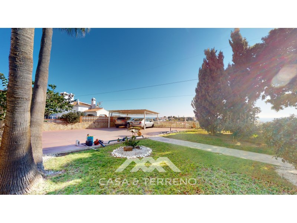
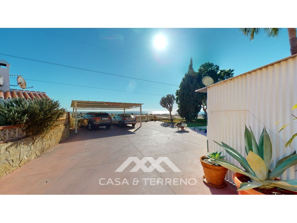
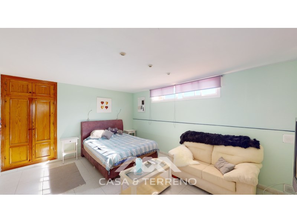
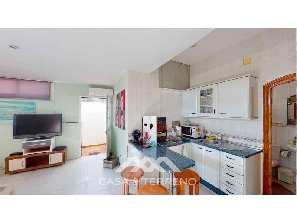
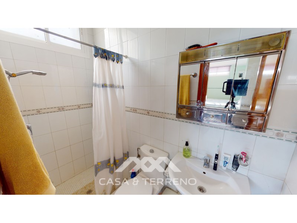
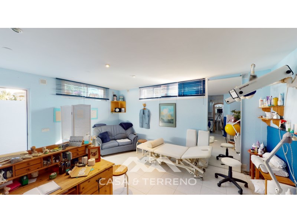
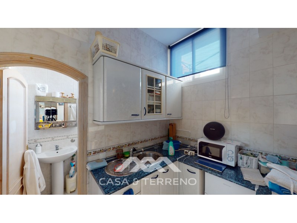
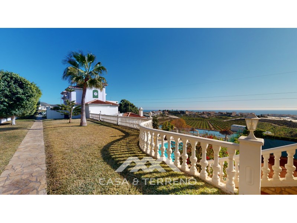
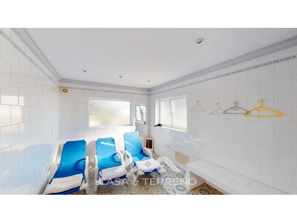
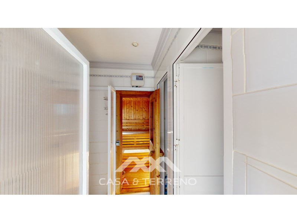
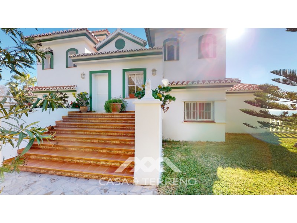
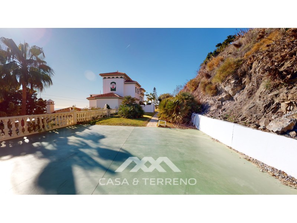
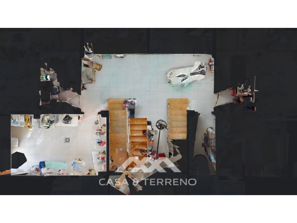
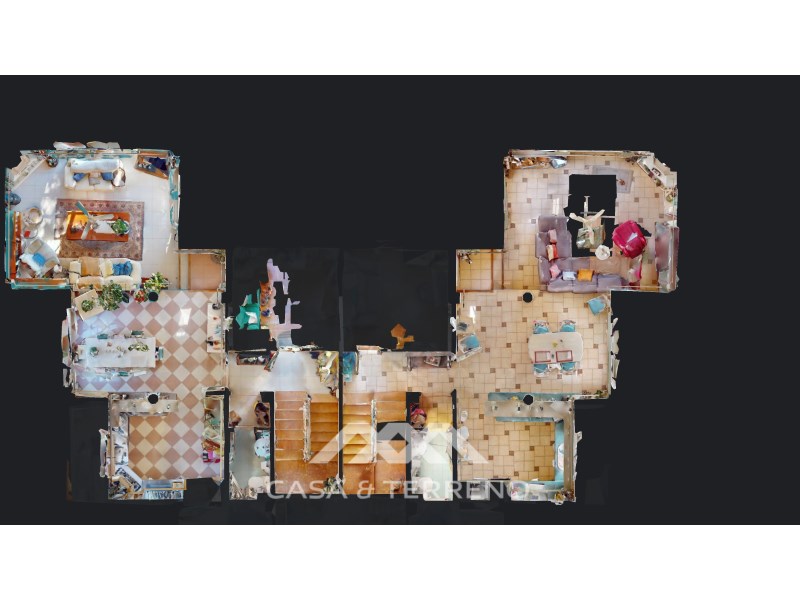
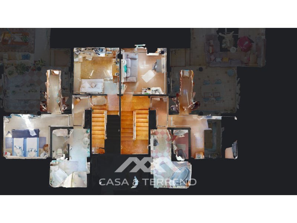
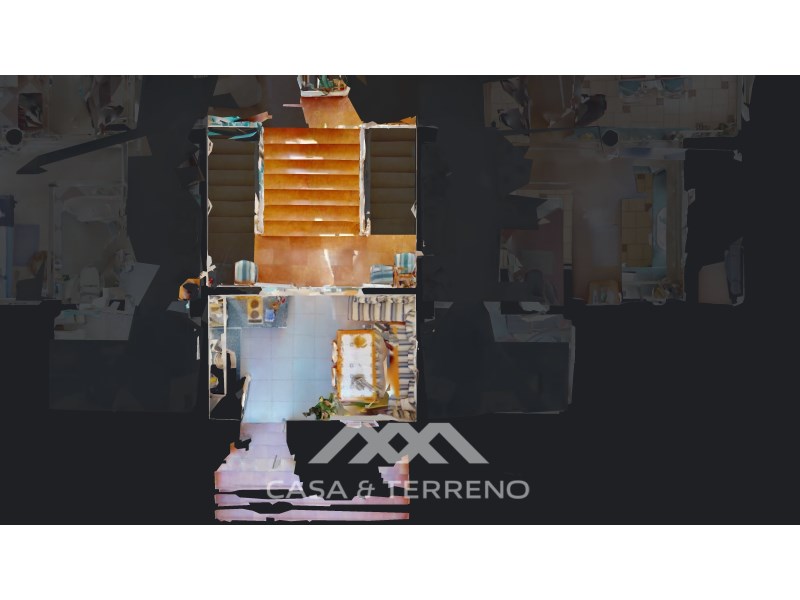
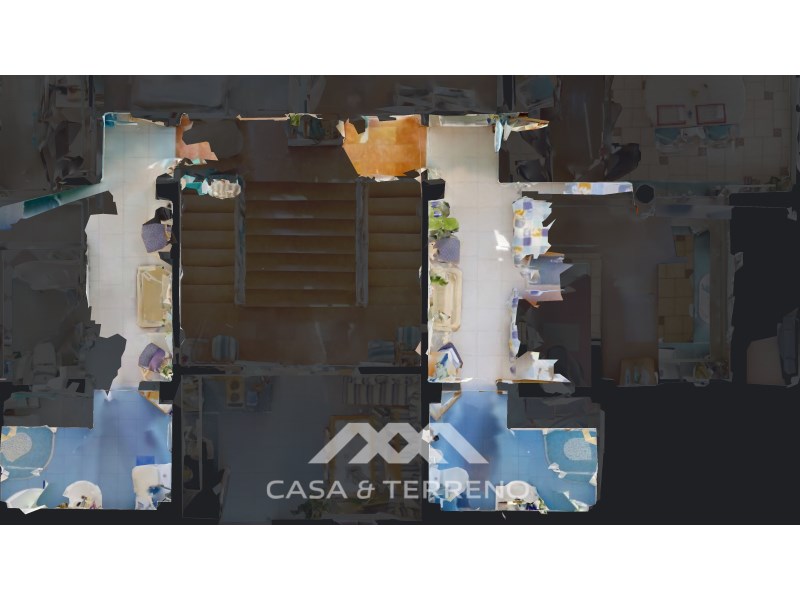
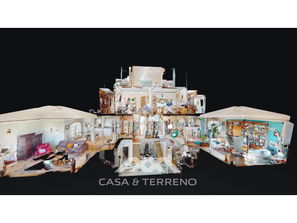
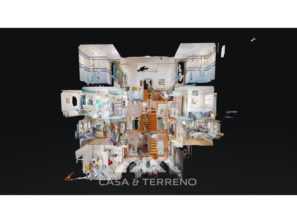
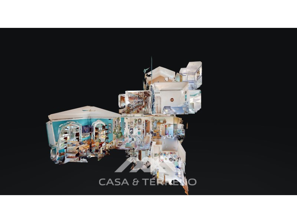
Then we have the perfect property for you. This villa of about 500m2 is divided into two semi-detached houses. Two residential units with their own entrances and five levels each. In addition, both halves of the house have a guest annex. Perfect for a large family, as a business model with renting, or as a tennis club. The possibilities are numerous. A shared, spacious basement with a laundry room, storage rooms and an exit to the outside, connects the halves.
Separate staircases lead to the ground floor of the villa.
Mirrored on both sides, there is the main entrance, a guest toilet, and a large living-dining room with an open kitchen and fantastic views of the coast.
The first floor offers one room each that can be used as an office and the master bedroom with private bathroom, a walk-in closet and a small terrace.On the second floor, the duplexes open up and offer a shared kitchen with an exit to the upper level of the property.
A shared wide staircase leads to the top floor of the property, where there are two bedrooms with their own bathrooms. The two separate guest annexes on the basement level have an open plan living-bedroom area with a small kitchen, as well as a bathroom. Now we come to the highlight of the property, the outdoor area.
Right next to the villa is a covered bar area with seating, perfect for parties in summer and winter.
If you need to cool off, on those hot summer days you can jump right into the inviting pool. Or relax on a lounger overlooking the sea.
Behind an ivy-covered fence, there is a sand court for the tennis lovers among you.
Above the court there is a building with a sauna, showers and toilets. The property has two, large parking spaces. One on the upper level, where there is the entrance to the communal kitchen and the building with the sauna.
And one, with a carport, on the lower level, where the main entrances to the semi-detached houses, as well as the pool and tennis court are located. The property is self-sufficient due to its own water supply and sewage system. There is a 15,000 liter well that supplies the complex and the tennis court.We are pleased to be able to present this dream property to you soon, either personally or via virtual viewing. Because this world, it is unique - just like our Axarquía. In Andalusia. On the Costa del Sol. Here, on the sunny side of life...
#ref:5803 View more View less Haben Sie schon immer von einem großen, herrschaftlichen Haus mit Platz für die ganze Familie geträumt?Dann haben wir das perfekte Objekt für Sie.Diese Villa von rund 500m2 ist aufgeteilt in zwei Doppelhaushälften. Zwei Wohneinheiten mit eigenen Eingängen und jeweils fünf Ebenen. Zudem haben beide Haushälften eine Einliegerwohnung. Perfekt für eine große Familie, als Businessmodell mit Vermietung, oder als Tennisclub. Die Möglichkeiten sind vielfältig.Ein gemeinsamer, geräumiger Keller mit einer Waschküche, Lagerräumen und einem Ausgang nach draußen, verbindet die Hälften.Separate Aufgänge führen in das Erdgeschoss der Villa.Auf beiden Seiten gespiegelt gibt es den Haupteingang, ein Gäste-WC, sowie ein großes Wohn-Esszimmer mit einer offenen Küche und einem fantastischen Blick auf die Küste.Der erste Stock bietet jeweils ein Zimmer, das als Büro genutzt werden kann und das Hauptschlafzimmer mit eigenem Bad, einem begehbaren Kleiderschrank und einer kleinen Terrasse.Im zweiten Stock öffnen sich die Doppelhaushälften und bieten eine Gemeinschaftsküche mit einem Ausgang auf die obere Ebene des Grundstückes.Eine gemeinsame, breite Treppe führt in das oberste Stockwerk der Immobilie, wo sich zwei Schlafzimmer mit eignen Bädern befinden.Die zwei separaten Einliegerwohnungen auf Kellerebene haben einen offenen Wohn-Schlafbereich mit einer kleinen Küche, sowie einem Badezimmer.Nun kommen wir zum Highlight des Objektes, der Außenbereich.Direkt neben der Villa befindet sich ein überdachter Barbereich mit Sitzmöglichkeiten, perfekt für Feiern im Sommer wie im Winter.Falls man eine Abkühlung braucht, an den heißen Sommertagen kann man direkt mit seinem Drink in den einladenden Pool springen. Oder entspannen Sie sich auf einer Liege mit Blick aufs Meer.Hinter einem mit Efeu bewachsenen Zaun, befindet sich ein Sandplatz für die Tennisliebhaber unter Ihnen.Oberhalb des Platzes gibt es ein Gebäude mit einer Sauna, Duschen und WCs.Die Immobilie hat zwei, große Parkplätze. Einen auf der oberen Ebene, wo sich der Eingang zur Gemeinschaftsküche und das Gebäude mit der Sauna befindet.Und einen, mit einem Carport, auf der unteren Ebene, auf welcher sich die Haupteingänge zu den Doppelhaushälften, sowie der Pool und der Tennisplatz befinden.Durch eine eigene Wasserversorgung und Abwasseranlage ist die Immobilie autark. Es gibt einen 15.000 Liter Brunnen, der die Anlage und den Tennisplatz versorgt.Wir freuen uns, Ihnen diese Traumimmobilie schon bald persönlich oder per virtueller Besichtigung präsentieren zu können. Denn diese Welt, sie ist einzigartig genau wie unsere Axarquía. In Andalusien. An der Costa del Sol. Hier, auf der sonnigen Seite des Lebens...
#ref:5803 ¿Has soñado siempre con una casa grande, señorial y con capacidad para toda la familia?Entonces tenemos la propiedad perfecta para ti.Esta villa de unos 500m2 está dividida en dos casas adosadas. Dos unidades residenciales con sus propias entradas y cinco plantas cada una. Además, ambas mitades de la casa cuentan con un apartamento anexo para invitados. Perfecto para una familia numerosa, como modelo de negocio en régimen de alquiler, o como club de tenis. Las posibilidades son múltiples.Un gran sótano conjunto con lavadero, trasteros y salida al exterior conecta las dos partes.Unas escaleras independientes conducen a la planta baja de la villa.A ambos lados se encuentra la entrada principal, un aseo de invitados y un gran salón/comedor con cocina americana y fantásticas vistas a la costa.La primera planta ofrece un dormitorio que puede utilizarse como oficina y el dormitorio principal con baño en-suite, vestidor y una pequeña terraza.En la primera planta, los dúplex se abren y ofrecen una cocina compartida con salida al nivel superior de la propiedad.Una amplia escalera compartida conduce a la planta superior de la propiedad, donde hay dos dormitorios con cuartos de baño en-suite.Los dos anexos separados para invitados en el nivel del sótano tienen una zona de salón-dormitorio de planta abierta con una pequeña cocina americana, así como un cuarto de baño.Ahora llegamos al punto culminante de la propiedad, la zona exterior.Justo al lado de la villa hay una zona de bar cubierta con asientos, perfecta para fiestas de verano e invierno.Si necesitas refrescarte, puedes tirarte a la piscina en los calurosos días del verano. O descansar en una tumbona con vistas al mar.Detrás de una valla cubierta de vegetación, hay una pista de tierra para los amantes del tenis.Sobre la pista hay un edificio con sauna, duchas y aseos.La propiedad dispone de dos amplias plazas de aparcamiento. Una en la planta superior, donde se encuentra la entrada a la cocina comunitaria y al edificio con la sauna.Y una, con aparcamiento cubierto, en la planta inferior, donde se encuentran las entradas principales a los chalets adosados, así como la piscina y la pista de tenis.La propiedad es autosuficiente gracias a su propio suministro de agua y sistema de alcantarillado. Hay un pozo de 15.000 litros que nutre al recinto y a la pista de tenis.Estamos encantados de poder presentar esta propiedad a usted pronto, ya sea personalmente o a través de la visión virtual. Porque este mundo, es único - como nuestra Axarquía. En Andalucía. En la Costa del Sol. Aquí, en el lado soleado de la vida...
#ref:5803 Vous avez toujours rêvé dune grande maison résidentielle avec de l'espace pour toute la famille ?Alors nous avons la propriété parfaite pour vous.Cette villa d'environ 500m2 est divisée en deux maisons mitoyennes. Deux unités résidentielles avec leurs propres entrées et cinq niveaux chacune. En outre les deux moitiés de la maison ont une annexe pour les invités. Parfait pour une grande famille, comme modèle d'entreprise avec location ou comme club de tennis. Les possibilités sont nombreuses.Un sous-sol commun et spacieux avec une buanderie, des pièces de rangement et une sortie vers l'extérieur, relie les deux moitiés.Des escaliers séparés mènent au rez-de-chaussée de la villa.En miroir des deux côtés, on trouve l'entrée principale, une toilette pour les invités et un grand salon-salle à manger avec une cuisine ouverte et des vues fantastiques sur la côte méditerranéen.Le premier étage offre une pièce chacune qui peut être utilisée comme bureau et la chambre principale avec salle de bain privée, un dressing et une petite terrasse.Au deuxième étage, les duplex s'ouvrent et offrent une cuisine commune avec une sortie vers le niveau supérieur de la propriété.Un large escalier commun mène au dernier étage de la propriété où se trouvent deux chambres à coucher avec leur propre salle de bains.Les deux annexes séparées pour les invités, au niveau du sous-sol, disposent d'un espace ouvert salon-chambre à coucher, d'une petite cuisine et d'une salle de bains.Nous arrivons maintenant au point fort de la propriété, l'espace extérieur.Juste à côté de la villa se trouve un bar couvert avec des sièges, parfait pour les fêtes en été et en hiver.Si vous avez besoin de vous rafraîchir, lors des chaudes journées d'été, vous pouvez sauter directement dans la piscine accueillante. Ou vous détendre sur une chaise longue avec vue sur la mer.Derrière une clôture recouverte de lierre, il y a un court de sable pour les amateurs de tennis.Au-dessus du court il y a un bâtiment avec un sauna, des douches et des toilettes.La propriété dispose de deux grandes places de parking. L'une au niveau supérieur, où se trouve l'entrée de la cuisine commune et du bâtiment avec le sauna.Et un autre, avec un abri pour voiture, au niveau inférieur, où se trouvent les entrées principales des maisons jumelées ainsi que la piscine et le court de tennis.La propriété est autosuffisante grâce à son propre système d'approvisionnement en eau et d'évacuation des eaux usées. Un puits de 15 000 litres alimente le complexe et le court de tennis.Nous sommes heureux de pouvoir vous présenter bientôt cette maison de rêve, soit en personne, soit par le biais d'une visite virtuelle. Parce que ce monde est unique - tout comme notre Axarquía. En Andalousie. Sur la Costa del Sol. Ici, sur le côté ensoleillé de la vie...
#ref:5803 Have you always dreamed of a large, stately home with space for the whole family?
Then we have the perfect property for you. This villa of about 500m2 is divided into two semi-detached houses. Two residential units with their own entrances and five levels each. In addition, both halves of the house have a guest annex. Perfect for a large family, as a business model with renting, or as a tennis club. The possibilities are numerous. A shared, spacious basement with a laundry room, storage rooms and an exit to the outside, connects the halves.
Separate staircases lead to the ground floor of the villa.
Mirrored on both sides, there is the main entrance, a guest toilet, and a large living-dining room with an open kitchen and fantastic views of the coast.
The first floor offers one room each that can be used as an office and the master bedroom with private bathroom, a walk-in closet and a small terrace.On the second floor, the duplexes open up and offer a shared kitchen with an exit to the upper level of the property.
A shared wide staircase leads to the top floor of the property, where there are two bedrooms with their own bathrooms. The two separate guest annexes on the basement level have an open plan living-bedroom area with a small kitchen, as well as a bathroom. Now we come to the highlight of the property, the outdoor area.
Right next to the villa is a covered bar area with seating, perfect for parties in summer and winter.
If you need to cool off, on those hot summer days you can jump right into the inviting pool. Or relax on a lounger overlooking the sea.
Behind an ivy-covered fence, there is a sand court for the tennis lovers among you.
Above the court there is a building with a sauna, showers and toilets. The property has two, large parking spaces. One on the upper level, where there is the entrance to the communal kitchen and the building with the sauna.
And one, with a carport, on the lower level, where the main entrances to the semi-detached houses, as well as the pool and tennis court are located. The property is self-sufficient due to its own water supply and sewage system. There is a 15,000 liter well that supplies the complex and the tennis court.We are pleased to be able to present this dream property to you soon, either personally or via virtual viewing. Because this world, it is unique - just like our Axarquía. In Andalusia. On the Costa del Sol. Here, on the sunny side of life...
#ref:5803 Heeft u altijd al gedroomd van een groot, statig huis met ruimte voor de hele familie?
Dan hebben wij de perfecte woning voor u. Deze villa van ongeveer 500m2 is verdeeld in twee geschakelde woningen. Twee wooneenheden met elk een eigen ingang en vijf niveaus. Bovendien hebben beide helften van het huis een gastenverblijf. Perfect voor een groot gezin, als bedrijfsmodel met verhuur of als tennisclub. De mogelijkheden zijn legio. Een gedeelde ruime kelder met een wasruimte, opslagruimten en een uitgang naar buiten verbindt de helften.
Aparte trappen leiden naar de begane grond van de villa.
Aan beide zijden is er een hoofdingang, een gastentoilet en een grote woon-eetkamer met een open keuken en een fantastisch uitzicht op de middellandse zee.
De eerste verdieping biedt elk een kamer die kan worden gebruikt als kantoor en de hoofdslaapkamer met eigen badkamer, een dressing en een klein terras.Op de tweede verdieping openen de duplexen zich en bieden een gedeelde keuken met een uitgang naar de bovenverdieping van het pand.
Een gedeelde brede trap leidt naar de bovenste verdieping van het pand, waar zich twee slaapkamers met een eigen badkamer bevinden. De twee aparte gastenverblijven in het souterrain hebben een open woon-slaapkamer met een kleine keuken en een badkamer. Nu komen we bij het hoogtepunt van het huis, de buitenruimte.
Direct naast de villa is een overdekte bar met zitplaatsen, perfect voor feesten in zomer en winter.
Als u verkoeling zoekt kunt u op warme zomerdagen zo in het uitnodigende zwembad springen. Of u ontspannen op een ligstoel met uitzicht op zee.
Achter een met klimop begroeid hek ligt een zandbaan voor de tennisliefhebbers onder u.
Boven de tennisbaan bevindt zich een gebouw met een sauna, douches en toiletten. De woning heeft twee grote parkeerplaatsen. Een op het bovenste niveau waar zich de ingang van de gemeenschappelijke keuken en het gebouw met de sauna bevindt.
En één met een carport op het lagere niveau waar zich de hoofdingangen van de twee-onder-een-kapwoningen bevinden evenals het zwembad en de tennisbaan. Het pand is zelfvoorzienend door zijn eigen watervoorziening en riolering. Er is een tank van 15.000 liter die het complex en de tennisbaan van water voorziet.We zijn blij dat we dit droomhuis binnenkort aan u kunnen presenteren, hetzij persoonlijk, hetzij via een virtuele bezichtiging. Want deze wereld is uniek - net als onze Axarquía. In Andalusië. Aan de Costa del Sol. Hier, aan de zonnige kant van het leven...
#ref:5803 Have you always dreamed of a large, stately home with space for the whole family?
Then we have the perfect property for you. This villa of about 500m2 is divided into two semi-detached houses. Two residential units with their own entrances and five levels each. In addition, both halves of the house have a guest annex. Perfect for a large family, as a business model with renting, or as a tennis club. The possibilities are numerous. A shared, spacious basement with a laundry room, storage rooms and an exit to the outside, connects the halves.
Separate staircases lead to the ground floor of the villa.
Mirrored on both sides, there is the main entrance, a guest toilet, and a large living-dining room with an open kitchen and fantastic views of the coast.
The first floor offers one room each that can be used as an office and the master bedroom with private bathroom, a walk-in closet and a small terrace.On the second floor, the duplexes open up and offer a shared kitchen with an exit to the upper level of the property.
A shared wide staircase leads to the top floor of the property, where there are two bedrooms with their own bathrooms. The two separate guest annexes on the basement level have an open plan living-bedroom area with a small kitchen, as well as a bathroom. Now we come to the highlight of the property, the outdoor area.
Right next to the villa is a covered bar area with seating, perfect for parties in summer and winter.
If you need to cool off, on those hot summer days you can jump right into the inviting pool. Or relax on a lounger overlooking the sea.
Behind an ivy-covered fence, there is a sand court for the tennis lovers among you.
Above the court there is a building with a sauna, showers and toilets. The property has two, large parking spaces. One on the upper level, where there is the entrance to the communal kitchen and the building with the sauna.
And one, with a carport, on the lower level, where the main entrances to the semi-detached houses, as well as the pool and tennis court are located. The property is self-sufficient due to its own water supply and sewage system. There is a 15,000 liter well that supplies the complex and the tennis court.We are pleased to be able to present this dream property to you soon, either personally or via virtual viewing. Because this world, it is unique - just like our Axarquía. In Andalusia. On the Costa del Sol. Here, on the sunny side of life...
#ref:5803 Have you always dreamed of a large, stately home with space for the whole family?
Then we have the perfect property for you. This villa of about 500m2 is divided into two semi-detached houses. Two residential units with their own entrances and five levels each. In addition, both halves of the house have a guest annex. Perfect for a large family, as a business model with renting, or as a tennis club. The possibilities are numerous. A shared, spacious basement with a laundry room, storage rooms and an exit to the outside, connects the halves.
Separate staircases lead to the ground floor of the villa.
Mirrored on both sides, there is the main entrance, a guest toilet, and a large living-dining room with an open kitchen and fantastic views of the coast.
The first floor offers one room each that can be used as an office and the master bedroom with private bathroom, a walk-in closet and a small terrace.On the second floor, the duplexes open up and offer a shared kitchen with an exit to the upper level of the property.
A shared wide staircase leads to the top floor of the property, where there are two bedrooms with their own bathrooms. The two separate guest annexes on the basement level have an open plan living-bedroom area with a small kitchen, as well as a bathroom. Now we come to the highlight of the property, the outdoor area.
Right next to the villa is a covered bar area with seating, perfect for parties in summer and winter.
If you need to cool off, on those hot summer days you can jump right into the inviting pool. Or relax on a lounger overlooking the sea.
Behind an ivy-covered fence, there is a sand court for the tennis lovers among you.
Above the court there is a building with a sauna, showers and toilets. The property has two, large parking spaces. One on the upper level, where there is the entrance to the communal kitchen and the building with the sauna.
And one, with a carport, on the lower level, where the main entrances to the semi-detached houses, as well as the pool and tennis court are located. The property is self-sufficient due to its own water supply and sewage system. There is a 15,000 liter well that supplies the complex and the tennis court.We are pleased to be able to present this dream property to you soon, either personally or via virtual viewing. Because this world, it is unique - just like our Axarquía. In Andalusia. On the Costa del Sol. Here, on the sunny side of life...
#ref:5803 #ref:5803