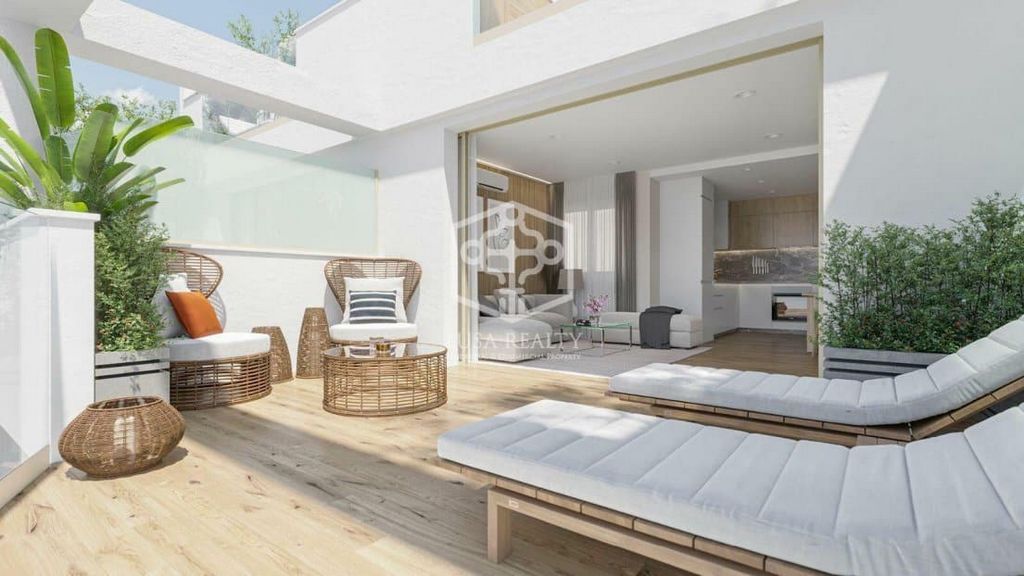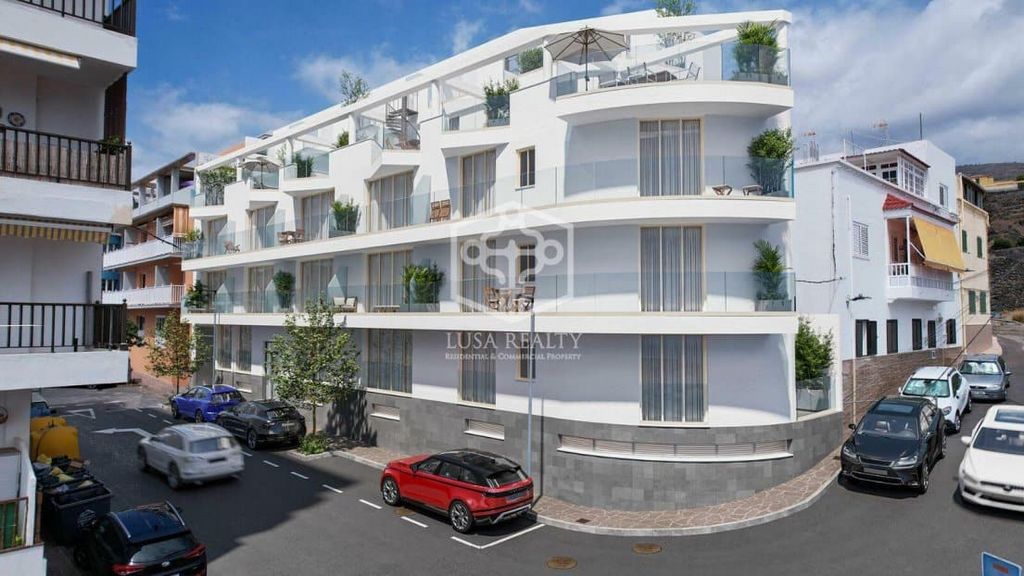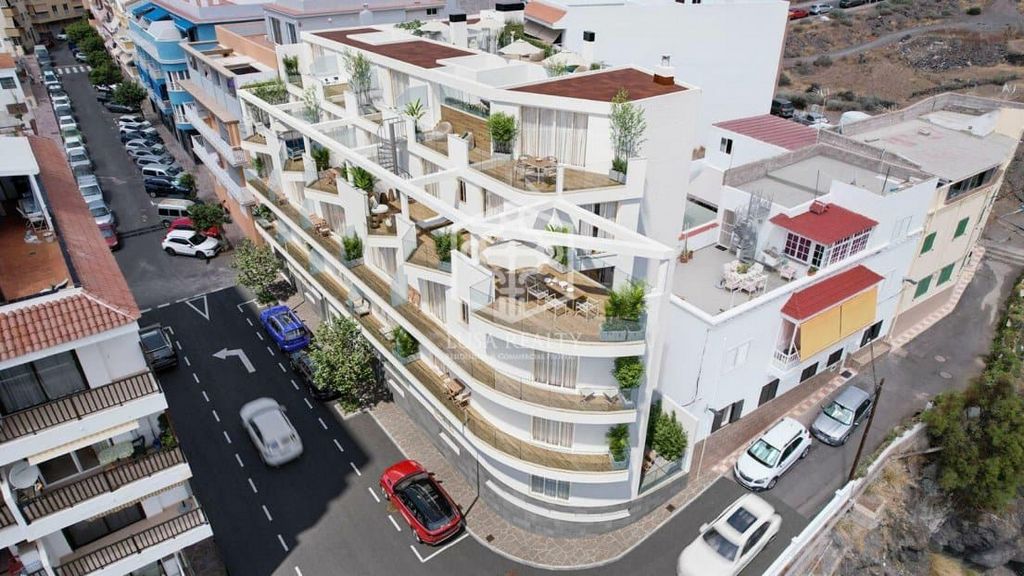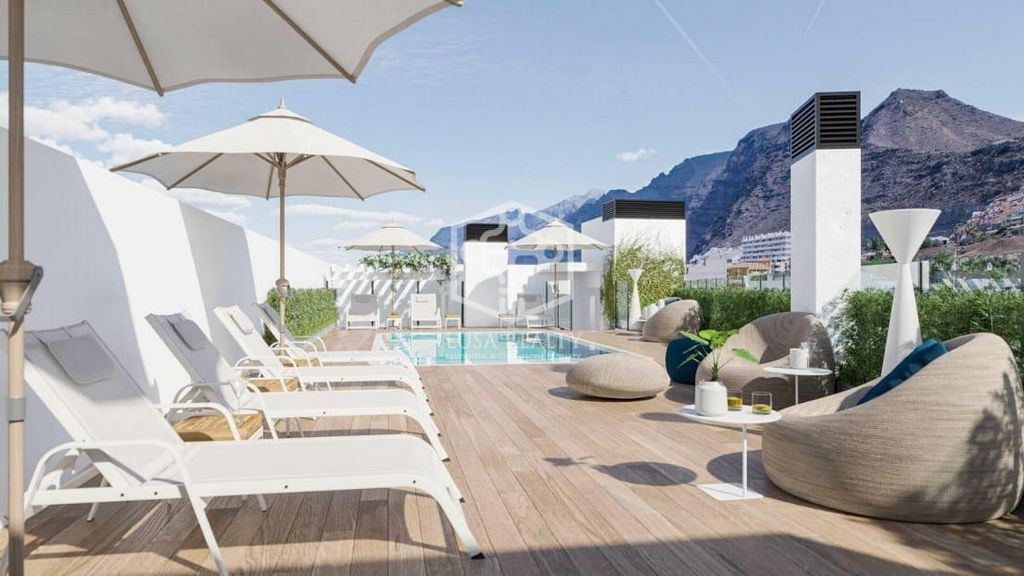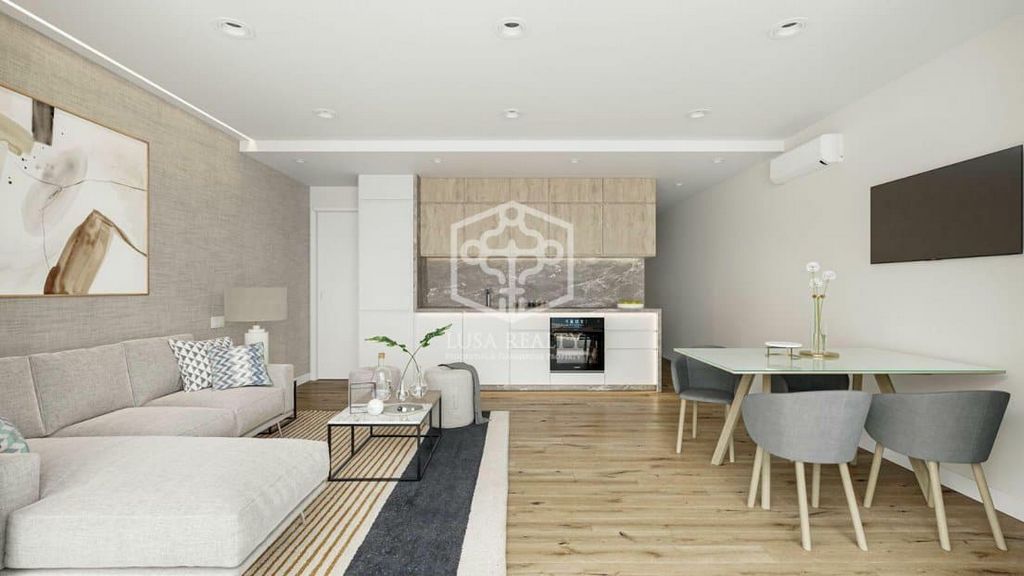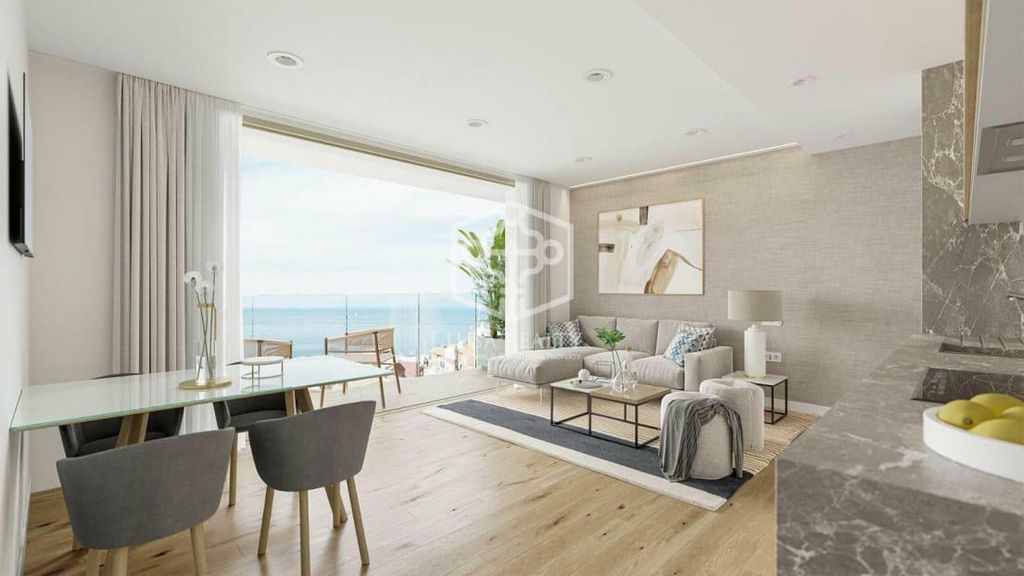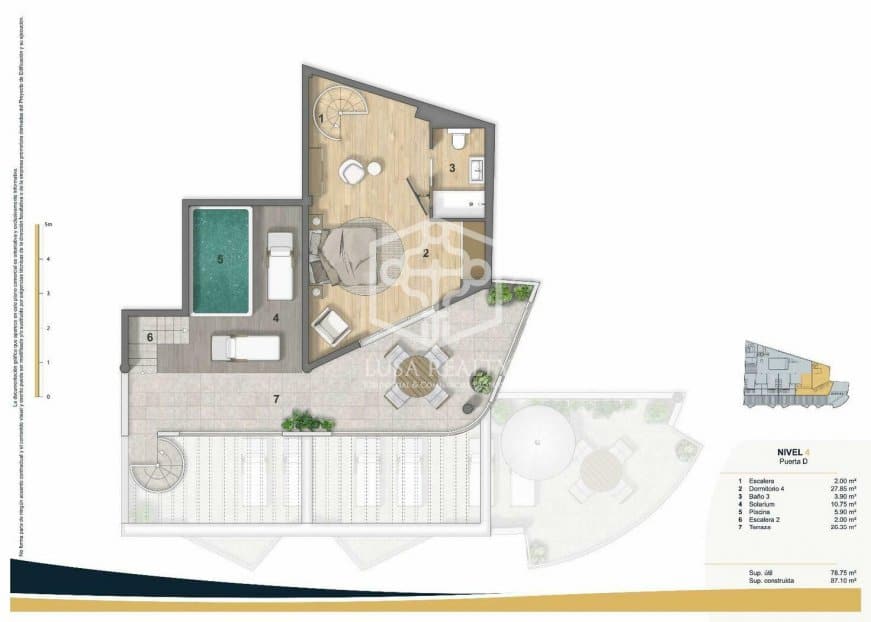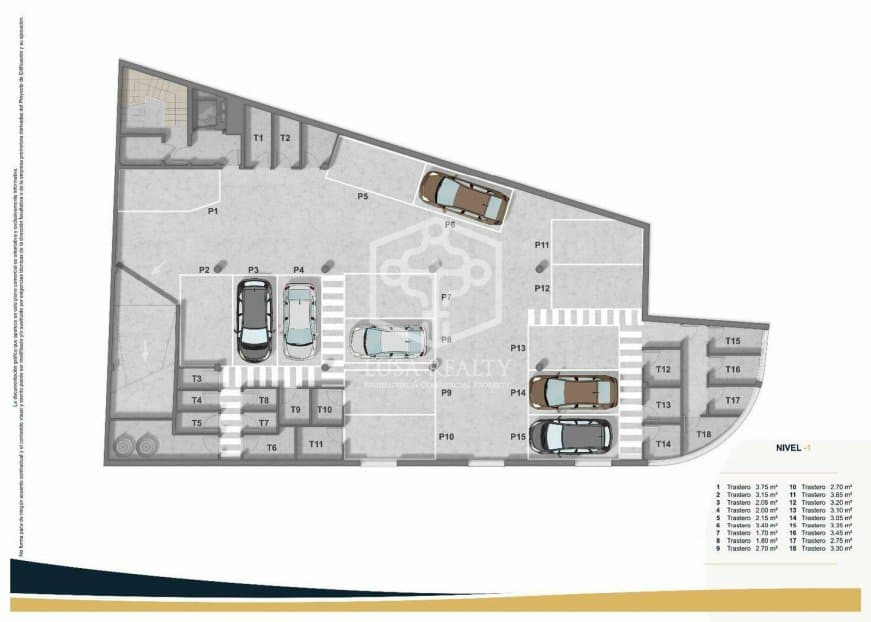PICTURES ARE LOADING...
Apartment & condo for sale in Santiago del Teide
USD 1,250,741
Apartment & Condo (For sale)
Reference:
UEBZ-T1000
/ 52173
New development in Puerto Santiago, Santiago del Teide municipality. Residential with 18 apartments, construction with high quality finishes, 5-story building, with underground garage and a heated community pool on the roof. Elevator from the garage floor to the roof and an elevator for the disabled. Residential has apartments of various types, from 2 to 4 bedrooms, with a useful area from 58 to 228 m2. High quality finishes, all apartments have large windows to give more light to the interior space, modern glass railings on the balconies, installed kitchens. All apartments will have an air conditioning system installed in each room. AVAILABLE: Ground floor A, 3 bedrooms, 2 bathrooms, 108,45 m2 total with 16,65 m2 of terrace, PRICE €320.000 Ground floor B, 2 bedrooms, 2 bathrooms, 77,75 m2 total with 4,80 m2 of balcony, PRICE €275.000 Ground floor C, 2 bedrooms, 1 bathroom, 67,55 m2 total with 4,80 m2 of balcony, PRICE €255.000 Ground floor D, 2 bedrooms, 2 bathrooms, 102,05 m2 total with 15,85 m2 of terrace, PRICE €365.000 Floor 1A, 2 bedrooms, 2 bathrooms, 79,70 m2 total with 4,65 m2 balcony, PRICE €315.000 Floor 1A, 2 bedrooms, 2 bathrooms, 79,70 m2 total with 4,65 m2 balcony, PRICE €315.000 Floor 1B, 2 bedrooms, 2 bathrooms, 79,55 m2 total with 5,30 m2 balcony, PRICE €315.000 Floor 1C, 2 bedrooms, 2 bathrooms, 75,80 m2 total with 5,30 m2 balcony, PRICE €335.000 Floor 1E, 2 bedrooms, 2 bathrooms, 99,25 m2 total with 12,65 m2 balcony, PRICE €395.000 Floor 2A, 2 bedrooms, 2 bathrooms, 79,70 m2 total with 4,65 m2 balcony, PRICE €325.000 Floor 2B, 2 bedrooms, 2 bathrooms, 79,55 m2 total with 5,30 m2 balcony, PRICE €325.000 Floor 2C, 2 bedrooms, 2 bathrooms, 75,80 m2 total with 5,30 m2 balcony, PRICE €345.000 Floor 2D, 2 bedrooms, 2 bathrooms, 67,80 m2 total with 5,30 m2 balcony, PRICE €345.000 Floor 2E, 2 bedrooms, 2 bathrooms, 99,25 m2 total with 12,65 m2 balcony, PRICE €435.000 Duplex floor 3/4 A, 2 bedrooms, 2 bathrooms, 107,40 m2 total with 26,05 m2 of terraces, PRICE €455.000 Duplex floor 3/4 C, 2 bedrooms, 2 bathrooms, 106,85 m2 total with 25,45 m2 of terraces, PRICE €495.000 Penthouse 3/4 D floor, 4 bedrooms, 3 bathrooms, 254,55 m2 total with 102,05 m2 of terraces, PRICE €1.150.000 - Reinforced concrete structure. - Plaster coating in interior divisions of homes and hallways in common areas, garage ceilings. - Cm-thick faceted stone cladding on the ground floor and entrance to the portal hallway. - Waterproofing of balconies, patios, terraces, solariums and roofs with sheets of welded asphalt fabric, after forming slopes with cement mortar. - Thermal insulation of walls and floors by placing extruded polystyrene type Wallmate. - Acoustic insulation of 5mm Impactan type sheet under flooring. - Installation of electric extractors for forced ventilation in bathrooms without natural ventilation. - “In situ” shower trays recessed at floor level with linear stainless steel drain, imitation wood finish, the same as the interior flooring of the home in the formation of side walls and flooring. - Fixed screen made of safety glass and concealment vinyl. - Wall-hung toilets with hidden cistern. - Suspended wooden furniture with white ceramic sinks in bathrooms. - Pre-installation of equipment for domestic hot water with photovoltaic panels on roof decks. - Pre-installations for Jacuzzi on penthouse terraces. - High-end electrical outlets and lighting switches. - LED lighting with extra-flat spotlights embedded in the ceilings of homes, terraces, balconies and common areas. - LED strip lighting recessed in the side channel in the ceiling of the living room, master bedroom and bathrooms (shower area). - Centralized and individual telecommunications installation for each home with antennas, conduits, wiring and USB sockets in bedrooms and living room. - Community video intercom and receiver with screen in each home. - Pre-installation of a safe in the built-in wardrobe of the master bedroom. - Individual installation of home air conditioning by installing a Hitachi brand inverter heat pump with individual wall splits in bedrooms and living room. - Neutral 4+4/10/4+4 climalit type exterior glazing with solar control and low emissivity. - 8+8mm laminar safety glass railing model 4800 Glass View by Cortizo with a matte stainless steel anodized lacquer finish on balconies, terraces and roof terraces. - Built-in wardrobes from floor to ceiling, with sliding doors with the same finish as the passage doors with interior lining of decorative melamine imitation wood model Lino Cancún, with formation of dividers, drawers, shelves, divider, shoe rack and trunk, stainless steel hanging bar . - Kitchen furniture with folding doors and removable drawers with white lacquered DMF board on the lower furniture and vertical grained oak wood finish on the upper furniture, PVC edging in color depending on type, with stainless steel hardware. and aluminum handles, guides with brakes and delayed closing. - Kitchen countertop made of DEXTON type material. - Equipment of medium-high range appliances such as Bosh or similar, ceramic induction hob, oven, microwave, telescopic and decorative extractor hood as appropriate, stainless steel sink. low-mount and single-lever taps with high stainless steel spout, refrigerator, dishwasher and washing machine. The price includes the storage room, parking spaces are sold separately for €25.000. Completion date of work is scheduled for summer 2024. | ID: 52173
View more
View less
Neues Projekt in Puerto Santiago, Gemeinde Santiago del Teide. Wohnhaus mit 18 Wohnungen, Bau mit hochwertiger Ausstattung, 5-stöckiges Gebäude, mit Tiefgarage und beheiztem Gemeinschaftspool auf dem Dach. Aufzug vom Garagenboden bis zum Dach und ein Behindertenaufzug. Residential verfügt über Wohnungen verschiedener Art, von 2 bis 4 Schlafzimmern, mit einer Nutzfläche von 58 bis 228 m2. Hochwertige Ausstattung, alle Wohnungen verfügen über große Fenster, um mehr Licht in den Innenraum zu bringen, moderne Glasgeländer auf den Balkonen, eingebaute Küchen. In allen Wohnungen wird in jedem Zimmer eine Klimaanlage installiert. VERFÜGBAR: Erdgeschoss A, 3 Schlafzimmer, 2 Badezimmer, insgesamt 108,45 m2 mit 16,65 m2 Terrasse, PREIS €320.000 Erdgeschoss B, 2 Schlafzimmer, 2 Badezimmer, insgesamt 77,75 m2 mit 4,80 m2 Balkon, PREIS €275.000 Erdgeschoss C, 2 Schlafzimmer, 1 Badezimmer, insgesamt 67,55 m2 mit 4,80 m2 Balkon, PREIS €255.000 Erdgeschoss D, 2 Schlafzimmer, 2 Badezimmer, insgesamt 102,05 m2 mit 15,85 m2 Terrasse, PREIS €365.000 Etage 1A, 2 Schlafzimmer, 2 Badezimmer, insgesamt 79,70 m2 mit 4,65 m2 Balkon, PREIS €315.000 Etage 1A, 2 Schlafzimmer, 2 Badezimmer, insgesamt 79,70 m2 mit 4,65 m2 Balkon, PREIS €315.000 Etage 1B, 2 Schlafzimmer, 2 Badezimmer, insgesamt 79,55 m2 mit 5,30 m2 Balkon, PREIS €315.000 Etage 1C, 2 Schlafzimmer, 2 Badezimmer, insgesamt 75,80 m2 mit 5,30 m2 Balkon, PREIS €335.000 Etage 1E, 2 Schlafzimmer, 2 Badezimmer, insgesamt 99,25 m2 mit 12,65 m2 Balkon, PREIS €395.000 Etage 2A, 2 Schlafzimmer, 2 Badezimmer, insgesamt 79,70 m2 mit 4,65 m2 Balkon, PREIS €325.000 Etage 2B, 2 Schlafzimmer, 2 Badezimmer, insgesamt 79,55 m2 mit 5,30 m2 Balkon, PREIS €325.000 Etage 2C, 2 Schlafzimmer, 2 Badezimmer, insgesamt 75,80 m2 mit 5,30 m2 Balkon, PREIS €345.000 Etage 2D, 2 Schlafzimmer, 2 Badezimmer, insgesamt 67,80 m2 mit 5,30 m2 Balkon, PREIS €345.000 Etage 2E, 2 Schlafzimmer, 2 Badezimmer, insgesamt 99,25 m2 mit 12,65 m2 Balkon, PREIS €435.000 Maisonette-Etage 3/4 A, 2 Schlafzimmer, 2 Badezimmer, insgesamt 107,40 m2 mit 26,05 m2 Terrassen, PREIS €455.000 Maisonette-Etage 3/4 C, 2 Schlafzimmer, 2 Badezimmer, insgesamt 106,85 m2 mit 25,45 m2 Terrassen, PREIS €495.000 Penthouse 3/4 D Etage, 4 Schlafzimmer, 3 Badezimmer, insgesamt 254,55 m2 mit 102,05 m2 Terrassen, PREIS €1.150.000 - Stahlbetonkonstruktion. - Putzbeschichtung in Innenräumen von Wohnungen und Fluren in Gemeinschaftsräumen, Garagendecken. - Cm-dicke, facettierte Steinverkleidung im Erdgeschoss und am Eingang zum Portalflur. - Abdichtung von Balkonen, Terrassen, Terrassen, Solarien und Dächern mit Bahnen aus geschweißtem Asphaltgewebe, nach der Bildung von Böschungen mit Zementmörtel. - Wärmedämmung von Wänden und Böden durch Einbau von extrudiertem Polystyrol vom Typ Wallmate. - Akustische Isolierung aus 5 mm dicken Impactan-Platten unter dem Bodenbelag. - Installation elektrischer Dunstabzugshauben zur Zwangsbelüftung in Badezimmern ohne natürliche Belüftung. - „In situ“-Duschwannen, die auf Bodenhöhe eingelassen sind, mit linearem Ablauf aus Edelstahl, Oberfläche in Holzoptik, identisch mit dem Innenboden des Hauses in der Gestaltung von Seitenwänden und Bodenbelag. - Fester Bildschirm aus Sicherheitsglas und verdecktem Vinyl. - Wandtoiletten mit verstecktem Spülkasten. - Hängende Holzmöbel mit weißen Keramikwaschbecken in den Badezimmern. - Vorinstallation von Geräten zur Warmwasserbereitung mit Photovoltaik-Paneelen auf Dachterrassen. - Vorinstallationen für Whirlpool auf Penthouse-Terrassen. - Hochwertige Steckdosen und Lichtschalter. - LED-Beleuchtung mit extraflachen Strahlern, die in die Decken von Häusern, Terrassen, Balkonen und Gemeinschaftsräumen eingelassen sind. - LED-Streifenbeleuchtung im seitlichen Kanal in der Decke des Wohnzimmers, des Hauptschlafzimmers und der Badezimmer (Duschbereich) eingelassen. - Zentralisierte und individuelle Telekommunikationsinstallation für jedes Haus mit Antennen, Leitungen, Kabeln und USB-Anschlüssen in Schlafzimmern und Wohnzimmer. - Gemeinschafts-Video-Gegensprechanlage und Receiver mit Bildschirm in jedem Haus. - Vorinstallation eines Safes im Einbauschrank des Hauptschlafzimmers. - Individuelle Installation der Klimaanlage zu Hause durch Installation einer Inverter-Wärmepumpe der Marke Hitachi mit individuellen Wandaufteilungen in Schlafzimmern und Wohnzimmer. - Neutrale 4+4/10/4+4 Climalit-Außenverglasung mit Sonnenschutz und niedrigem Emissionsgrad. - 8+8mm Lamellensicherheitsglasgeländer Modell 4800 Glass View von Cortizo mit matt eloxierter Edelstahllackierung auf Balkonen, Terrassen und Dachterrassen. - Einbauschränke vom Boden bis zur Decke, mit Schiebetüren in der gleichen Ausführung wie die Durchgangstüren mit Innenverkleidung aus dekorativem Melamin-Holzimitat, Modell Lino Cancún, mit Trennwänden, Schubladen, Regalen, Trennwand, Schuhregal und Truhe, rostfrei Hängestange aus Stahl. - Küchenmöbel mit Falttüren und herausnehmbaren Schubladen mit weiß lackierter DMF-Platte auf den Untermöbeln und vertikal gemaserter Eichenholzoberfläche auf den Obermöbeln, PVC-Kante in der Farbe je nach Typ, mit Edelstahlbeschlägen. und Aluminiumgriffe, Führungen mit Bremsen und verzögertem Schließen. - Küchenarbeitsplatte aus Material vom Typ DEXTON. - Ausstattung mit Geräten mittlerer bis hoher Leistungsklasse wie Bosh o.ä., Ceran-Induktionskochfeld, Backofen, Mikrowelle, ggf. Teleskop- und Deko-Dunstabzugshaube, Edelstahlspüle. Tiefbau- und Einhebelmischer mit hohem Edelstahlauslauf, Kühlschrank, Geschirrspüler und Waschmaschine. Der Preis beinhaltet den Abstellraum, Parkplätze werden separat für €25.000 verkauft. Der Fertigstellungstermin der Arbeiten ist für Sommer 2024 geplant. | ID: 52173
Nueva promoción en Puerto Santiago, municipio Santiago del Teide. Residencial de 18 apartamentos, construcción con acabados de alta calidad, edificio de 5 plantas, con garaje subterráneo y una piscina comunitaria climatizada en la azotea. Ascensor desde planta del garaje hasta la azotea y un elevador para minusválidos. Residencial tiene apartamentos de varios tipos, de 2 a 4 dormitorios, con superficie útil desde 58 hasta 228 m2. Acabados de alta calidad, todos los apartamentos tienen ventanales grandes para dar más luminosidad al espacio interior, modernas barandillas de cristal en los balcones, cocinas instaladas. Todos los apartamentos tendrán instalado el sistema de aire acondicionado en cada habitación. DISPONIBLES: Bajo A, 3 dorm, 2 baños, 108,45 m2 total con 16,65 de terraza, PRECIO €320.000 Bajo B, 2 dorm, 2 baños, 77,75 m2 total con 4,80 de balcón, PRECIO €275.000 Bajo C, 2 dorm, 1 baño, 67,55 m2 total con 4,80 de balcón, PRECIO €255.000 Bajo D, 2 dorm, 2 baños, 102,05 m2 total con 15,85 de terraza, PRECIO €365.000 Planta 1A, 2 dorm, 2 baños, 79,70 m2 total con 4,65 m2 de balcón, PRECIO €315.000 Planta 1A, 2 dorm, 2 baños, 79,70 m2 total con 4,65 m2 de balcón, PRECIO €315.000 Planta 1B, 2 dorm, 2 baños, 79,55 m2 total con 5,30 m2 de balcón, PRECIO €315.000 Planta 1C, 2 dorm, 2 baños, 75,80 m2 total con 5,30 m2 de balcón, PRECIO €335.000 Planta 1E, 2 dorm, 2 baños, 99,25 m2 total con 12,65 m2 de balcón, PRECIO €395.000 Planta 2A, 2 dorm, 2 baños, 79,70 m2 total con 4,65 m2 de balcón, PRECIO €325.000 Planta 2B, 2 dorm, 2 baños, 79,55 m2 total con 5,30 m2 de balcón, PRECIO €325.000 Planta 2C, 2 dorm, 2 baños, 75,80 m2 total con 5,30 m2 de balcón, PRECIO €345.000 Planta 2D, 2 dorm, 2 baños, 67,80 m2 total con 5,30 m2 de balcón, PRECIO €345.000 Planta 2E, 2 dorm, 2 baños, 99,25 m2 total con 12,65 m2 de balcón, PRECIO €435.000 Dúplex planta 3/4 A, 2 dorm, 2 baños, 107,40 m2 total con 26,05 m2 de terrazas, PRECIO €455.000 Dúplex planta 3/4 C, 2 dorm, 2 baños, 106,85 m2 total con 25,45 m2 de terrazas, PRECIO €495.000 Ático planta 3/4 D, 4 dorm, 3 baños, 254,55 m2 total con 102,05 m2 de terrazas, PRECIO €1.150.000 - Estructura de hormigón armado. - Revestimiento de yeso en divisiones interiores de viviendas y pasillos de zonas comunes, techos de garaje. - Aplacado de piedra careada de cm de espesor en planta baja y entrada del zaguán del portal. - Impermeabilización de balcones, patios, terrazas, solarium y azoteas con láminas de tela asfáltica soldada, previa formación de pendientes con mortero de cemento. - Aislamiento térmico de paredes y suelos mediante colocación de poliestireno extrusionado tipo Wallmate. - Aislamiento acústico de lámina de 5mm tipo impactodan bajo solados. - Instalación de extractores eléctricos para ventilación forzados en baños sin ventilación natural. - Platos de ducha “in situ” empotrados a nivel de suelo con sumidero lineal de acero inox., acabado imitación madera ídem pavimento interior de vivienda en formación de paramentos laterales y pavimento. - Mampara fija de vidrio de seguridad y vinilos de ocultación. - Inodoros suspendidos con cisterna oculta. - Muebles de madera suspendidos con lavabos cerámicos color blanco en baños. - Preinstalación de equipos para agua caliente sanitaria con paneles fotovoltaicos en cubiertas de azotea. - Preinstalaciones para Yacuzzi en terrazas de áticos. - Tomas de electricidad e interruptores de iluminación de gama alta. - Iluminación tipo led de focos extraplanos empotrados en techo en techos de viviendas, terrazas, balcones y zonas comunes. - Iluminación de tira led empotrada en canal lateral en techo de salón, dormitorio principal y baños (zona ducha). - Instalación de telecomunicaciones centralizada e individual para cada vivienda con antenas, canalizaciones, cableado y tomas USB en dormitorios y salón. - Videoportero comunitario y receptor con pantalla en cada vivienda. - Preinstalación de caja fuerte en armario empotrado de dormitorio principal. - Instalación individual de climatización de viviendas mediante instalación de bomba de calor invertir marca Hitachi con splits de pared individuales en dormitorios y salón. - Acristalamiento exterior tipo climalit de 4+4/10/4+4 neutral con control solar y baja emisividad. - Barandilla de vidrio laminar de seguridad de 8+8mm modelo 4800 Glass View de Cortizo acabado lacado anodizado inox mate en balcones, terrazas y azotea. - Armarios empotrados de suelo a techo, con puertas de corredera con acabado idem de puertas de paso con forrado interior de melanina decorativa imitación madera modelo Lino Cancún, con formación de divisores, cajonera, estantes, divisor, zapatero y maletero, barra de colgar inox. - Muebles de cocina de puertas abatibles y cajoneras extraíbles con tablero de DMF lacado color blanco los muebles inferiores y acabado madera de roble veteada vertical en los muebles superiores, canteado de PVC color según tipo, con herrajes en acero inox. y tiradores de aluminio, guías con freno y cerramiento retardado. - Encimera de cocina de material tipo DEXTON. - Equipamiento de electrodomésticos gama media-alta tipo Bosh o similar, placa vitrocerámica de inducción, horno, microondas, campana extractora telescópica y decorativa según el caso, fregadero inox. de bajo encastre y grifería monomando con caño alto inox., nevera, lavavajillas y lavadora. El precio incluye el trastero, plazas de parking se venden por separado por €25.000. Fecha de finalización de obra está prevista para el verano de 2024. Referencia Lusa Realty: 52173. | ID: 52173
Nouveau développement à Puerto Santiago, municipalité de Santiago del Teide. Résidentiel de 18 appartements, construction avec finitions de haute qualité, immeuble de 5 étages, avec garage souterrain et piscine communautaire chauffée sur le toit. Ascenseur du sol du garage au toit et un ascenseur pour personnes handicapées. Residential dispose d’appartements de différents types, de 2 à 4 chambres, avec une surface utile de 58 à 228 m2. Finitions de haute qualité, tous les appartements disposent de grandes fenêtres pour donner plus de lumière à l’espace intérieur, de balustrades en verre modernes sur les balcons, de cuisines installées. Tous les appartements disposeront d’un système de climatisation installé dans chaque pièce. DISPONIBLE: Rez-de-chaussée A, 3 chambres, 2 salles de bains, 108,45 m2 total avec 16,65 m2 de terrasse, PRIX €320.000 Rez-de-chaussée B, 2 chambres, 2 salles de bains, 77,75 m2 total avec 4,80 m2 de balcon, PRIX €275.000 Rez-de-chaussée C, 2 chambres, 1 salle de bain, 67,55 m2 total avec 4,80 m2 de balcon, PRIX €255.000 Rez-de-chaussée D, 2 chambres, 2 salles de bains, 102,05 m2 total avec 15,85 m2 de terrasse, PRIX €365.000 Étage 1A, 2 chambres, 2 salles de bains, 79,70 m2 total avec balcon de 4,65 m2, PRIX €315.000 Étage 1A, 2 chambres, 2 salles de bains, 79,70 m2 total avec balcon de 4,65 m2, PRIX €315.000 Étage 1B, 2 chambres, 2 salles de bains, 79,55 m2 total avec balcon de 5,30 m2, PRIX €315.000 Étage 1C, 2 chambres, 2 salles de bains, 75,80 m2 total avec balcon de 5,30 m2, PRIX €335.000 Étage 1E, 2 chambres, 2 salles de bains, 99,25 m2 total avec 12,65 m2 de balcon, PRIX €395.000 Étage 2A, 2 chambres, 2 salles de bains, 79,70 m2 total avec balcon de 4,65 m2, PRIX €325.000 Étage 2B, 2 chambres, 2 salles de bains, 79,55 m2 total avec balcon de 5,30 m2, PRIX €325.000 Étage 2C, 2 chambres, 2 salles de bains, 75,80 m2 total avec balcon de 5,30 m2, PRIX €345.000 Étage 2D, 2 chambres, 2 salles de bains, 67,80 m2 total avec balcon de 5,30 m2, PRIX €345.000 Étage 2E, 2 chambres, 2 salles de bains, 99,25 m2 total avec 12,65 m2 de balcon, PRIX €435.000 Étage duplex 3/4 A, 2 chambres, 2 salles de bains, 107,40 m2 total avec 26,05 m2 de terrasses, PRIX €455.000 Étage duplex 3/4 C, 2 chambres, 2 salles de bains, 106,85 m2 total avec 25,45 m2 de terrasses, PRIX €495.000 Penthouse 3/4 D étage, 4 chambres, 3 salles de bains, 254,55 m2 total avec 102,05 m2 de terrasses, PRIX €1.150.000 - Structure en béton armé. - Enduit de plâtre dans les divisions intérieures des maisons et les couloirs des espaces communs, plafonds de garages. - Bardage en pierre à facettes d’un cm d’épaisseur au rez-de-chaussée et à l’entrée du couloir portail. - Imperméabilisation des balcons, patios, terrasses, solariums et toitures avec des feuilles de toile d’asphalte soudée, après formation des pentes avec du mortier de ciment. - Isolation thermique des murs et sols par pose de polystyrène extrudé type Wallmate. - Isolation acoustique en tôle de type Impactan de 5 mm sous plancher. - Installation d’extracteurs électriques pour ventilation forcée dans les salles de bains sans ventilation naturelle. - Receveurs de douche « in situ » encastrés au niveau du sol avec drain linéaire en acier inoxydable, finition imitation bois, identiques au revêtement de sol intérieur de la maison dans la formation des parois latérales et du revêtement de sol. - Écran fixe en verre de sécurité et vinyle de dissimulation. - WC suspendus avec réservoir caché. - Meubles suspendus en bois avec lavabos en céramique blanche dans les salles de bain. - Pré-installation d’équipements d’eau chaude sanitaire avec panneaux photovoltaïques sur les toitures-terrasses. - Pré-installations pour jacuzzi sur les terrasses des penthouses. - Prises électriques et interrupteurs d’éclairage haut de gamme. - Éclairage LED avec spots extra-plats encastrés dans les plafonds des maisons, terrasses, balcons et espaces communs. - Bande lumineuse LED encastrée dans la goulotte latérale au plafond du séjour, de la chambre principale et des salles de bain (espace douche). - Installation de télécommunications centralisée et individuelle pour chaque logement avec antennes, conduits, câblage et prises USB dans les chambres et le séjour. - Interphone vidéo communautaire et récepteur avec écran dans chaque maison. - Pré-installation d’un coffre-fort dans l’armoire encastrée de la chambre principale. - Installation individuelle de la climatisation domestique en installant une pompe à chaleur inverseur de marque Hitachi avec séparations murales individuelles dans les chambres et le salon. - Vitrage extérieur neutre de type climalit 4+4/10/4+4 avec contrôle solaire et faible émissivité. - Garde-corps en verre de sécurité laminaire 8+8 mm modèle 4800 Glass View de Cortizo avec une finition laquée anodisée mate en acier inoxydable sur balcons, terrasses et toits-terrasses. - Armoires encastrées du sol au plafond, avec portes coulissantes avec la même finition que les portes de passage avec revêtement intérieur en mélamine décorative imitation bois modèle Lino Cancún, avec formation de séparateurs, tiroirs, étagères, séparateur, étagère à chaussures et coffre, en acier inoxydable barre de suspension en acier. - Meuble de cuisine à portes pliantes et tiroirs amovibles avec panneau DMF laqué blanc sur le meuble inférieur et finition bois de chêne à grains verticaux sur le meuble supérieur, chant PVC de couleur selon type, avec quincaillerie en acier inoxydable. et poignées en aluminium, guides avec freins et fermeture retardée. - Comptoir de cuisine en matériau de type DEXTON. - Equipement d’électroménager moyenne-haute gamme type Bosh ou similaire, plaque vitrocéramique induction, four, micro-onde, hotte aspirante télescopique et décorative selon cas, évier inox. robinetterie basse et monocommande avec bec haut en acier inoxydable, réfrigérateur, lave-vaisselle et lave-linge. Le prix comprend le débarras, les places de parking sont vendues séparément pour €25.000. La date de fin des travaux est prévue pour l’été 2024. | ID: 52173
Nuovo sviluppo a Puerto Santiago, comune di Santiago del Teide. Residenziale con 18 appartamenti, costruzione con finiture di alta qualità, edificio di 5 piani, con garage sotterraneo e piscina condominiale riscaldata sul tetto. Ascensore dal piano garage al tetto e ascensore per disabili. Il residenziale dispone di appartamenti di varia tipologia, da 2 a 4 camere da letto, con una superficie utile da 58 a 228 m2. Finiture di pregio, tutti gli appartamenti sono dotati di ampie finestre per dare più luce allo spazio interno, moderne ringhiere in vetro sui balconi, cucine installate. Tutti gli appartamenti avranno un sistema di aria condizionata installato in ogni stanza. DISPONIBILE: Piano terra A, 3 camere, 2 bagni, 108,45 m2 totali con 16,65 m2 di terrazzo, PREZZO €320.000 Piano terra B, 2 camere, 2 bagni, 77,75 m2 totali con 4,80 m2 di balcone, PREZZO €275.000 Piano terra C, 2 camere, 1 bagno, 67,55 m2 totali con 4,80 m2 di balcone, PREZZO €255.000 Piano terra D, 2 camere, 2 bagni, 102,05 m2 totali con 15,85 m2 di terrazzo, PREZZO €365.000 Piano 1A, 2 camere, 2 bagni, 79,70 m2 totali con balcone 4,65 m2, PREZZO €315.000 Piano 1A, 2 camere, 2 bagni, 79,70 m2 totali con balcone 4,65 m2, PREZZO €315.000 Piano 1B, 2 camere, 2 bagni, 79,55 m2 totali con balcone 5,30 m2, PREZZO €315.000 Piano 1C, 2 camere, 2 bagni, 75,80 m2 totali con balcone 5,30 m2, PREZZO €335.000 Piano 1E, 2 camere, 2 bagni, 99,25 m2 totali con balcone 12,65 m2, PREZZO €395.000 Piano 2A, 2 camere, 2 bagni, 79,70 m2 totali con balcone 4,65 m2, PREZZO €325.000 Piano 2B, 2 camere, 2 bagni, 79,55 m2 totali con balcone 5,30 m2, PREZZO €325.000 Piano 2C, 2 camere, 2 bagni, 75,80 m2 totali con balcone 5,30 m2, PREZZO €345.000 Piano 2D, 2 camere, 2 bagni, 67,80 m2 totali con balcone 5,30 m2, PREZZO €345.000 Piano 2E, 2 camere, 2 bagni, 99,25 m2 totali con balcone 12,65 m2, PREZZO €435.000 Piano duplex 3/4 A, 2 camere, 2 bagni, 107,40 m2 totali con 26,05 m2 di terrazzi, PREZZO €455.000 Piano duplex 3/4 C, 2 camere, 2 bagni, 106,85 m2 totali con 25,45 m2 di terrazzi, PREZZO €495.000 Attico 3/4 D piano, 4 camere, 3 bagni, 254,55 m2 totali con 102,05 m2 di terrazzi, PREZZO €1.150.000 - Struttura in cemento armato. - Rivestimento in intonaco delle divisioni interne delle abitazioni e dei corridoi delle aree comuni, soffitti dei garage. - Rivestimento in pietra sfaccettata dello spessore di cm al piano terra e ingresso su disimpegno portale. - Impermeabilizzazione di balconi, patii, terrazzi, solarium e coperture con teli di tessuto asfaltico elettrosaldato, previa formazione delle pendenze con malta cementizia. - Isolamento termico di pareti e pavimenti mediante collocazione di polistirene estruso tipo Wallmate. - Isolamento acustico tramite lastra tipo Impactan da 5 mm sotto il pavimento. - Installazione di aspiratori elettrici per la ventilazione forzata nei bagni senza ventilazione naturale. - Piatti doccia “in situ” ad incasso a filo pavimento con piletta lineare in acciaio inox, finitura simil legno, uguale alla pavimentazione interna dell’abitazione nella formazione delle pareti laterali e della pavimentazione. - Schermo fisso in vetro di sicurezza e vinile occultante. - Wc sospesi con cassetta nascosta. - Mobili sospesi in legno con lavabi in ceramica bianca nei bagni. - Preinstallazione di apparecchiature per l’acqua calda sanitaria con pannelli fotovoltaici sulle coperture. - Predisposizioni per Jacuzzi sulle terrazze degli attici. - Prese elettriche e interruttori di illuminazione di fascia alta. - Illuminazione a LED con faretti extrapiatti incassati nei soffitti di abitazioni, terrazzi, balconi e aree comuni. - Illuminazione con strip LED incassate nel canale laterale del soffitto del soggiorno, della camera matrimoniale e dei bagni (zona doccia). - Impianto di telecomunicazioni centralizzato e individuale per ogni abitazione con antenne, canaline, cablaggi e prese USB nelle camere da letto e nel soggiorno. - Videocitofono comunitario e ricevitore con schermo in ogni casa. - Preinstallazione di una cassaforte nell’armadio a muro della camera matrimoniale. - Installazione individuale dell’aria condizionata domestica installando una pompa di calore inverter di marca Hitachi con pareti separate nelle camere da letto e nel soggiorno. - Vetratura esterna neutra tipo climalit 4+4/10/4+4 a controllo solare e basso emissiva. - Ringhiera in vetro laminare di sicurezza da 8+8 mm modello 4800 Glass View di Cortizo con finitura laccata anodizzata opaca in acciaio inossidabile su balconi, terrazze e terrazze sul tetto. - Armadi a muro dal pavimento al soffitto, con ante scorrevoli della stessa finitura delle porte di passaggio con rivestimento interno in melaminico decorativo finto legno modello Lino Cancún, con formazione di divisori, cassetti, ripiani, divisorio, scarpiera e baule, inox barra appendiabiti in acciaio. - Mobile da cucina con ante pieghevoli e cassetti estraibili con pannello DMF laccato bianco sul mobile inferiore e finitura in rovere con venatura verticale sul mobile superiore, bordi in PVC di colore a seconda della tipologia, con ferramenta in acciaio inox. e maniglie in alluminio, guide con freno e chiusura ritardata. - Piano di lavoro della cucina realizzato in materiale tipo DEXTON. - Dotazione di elettrodomestici di fascia medio-alta tipo Bosh o similari, piano cottura in vetroceramica a induzione, forno, microonde, cappa aspirante telescopica e decorativa a seconda dei casi, lavello in acciaio inox. rubinetteria bassa e monocomando con bocca alta in acciaio inox, frigorifero, lavastoviglie e lavatrice. Il prezzo comprende il ripostiglio, i posti auto vengono venduti separatamente per €25.000. La data di completamento dei lavori è prevista per l’estate 2024. | ID: 52173
Новостройка в Пуэрто Сантьяго, муниципалитет Сантьяго дель Тейде. Жилой комплекс на 18 квартир, постройка с высококачественной отделкой, 5-ти этажное здание, с подземным гаражом и общим бассейном с подогревом на крыше. Лифт с уровня гаража до крыши, а также будет установлен специальный подъемник для колясок. В жилом комплексе представлены квартиры различных типов, от 2 до 4 спален, жилой площадью от 58 до 228м2. Высококачественная отделка, во всех квартирах большие окна, придающие больше света внутреннему пространству, современные стеклянные перила на балконах, встроенная кухня. Во всех квартирах в каждой комнате будет установлена система кондиционирования. ДОСТУПНЫ: Первый этаж А, 3 спальни, 2 ванные комнаты, общая площадь 108,45 м2, терраса 16,65 м2, ЦЕНА €320.000 Первый этаж B, 2 спальни, 2 ванные комнаты, общая площадь 77,75 м2, балкон 4,80 м2, ЦЕНА €275.000 Первый этаж C, 2 спальни, 1 ванная комната, общая площадь 67,55 м2, балкон 4,80 м2, ЦЕНА €255.000 Первый этаж D, 2 спальни, 2 ванные комнаты, общая площадь 102,05 м2, терраса 15,85 м2, ЦЕНА €365.000 Этаж 1А, 2 спальни, 2 ванные комнаты, общая площадь 79,70 м2, балкон 4,65 м2, ЦЕНА €315.000 Этаж 1А, 2 спальни, 2 ванные комнаты, общая площадь 79,70 м2, балкон 4,65 м2, ЦЕНА €315.000 Этаж 1B, 2 спальни, 2 ванные комнаты, общая площадь 79,55 м2, балкон 5,30 м2, ЦЕНА €315.000 Этаж 1C, 2 спальни, 2 ванные комнаты, общая площадь 75,80 м2, балкон 5,30 м2, ЦЕНА €335.000 Этаж 1E, 2 спальни, 2 ванные комнаты, общая площадь 99,25 м2, балкон 12,65 м2, ЦЕНА €395.000 Этаж 2А, 2 спальни, 2 ванные комнаты, общая площадь 79,70 м2, балкон 4,65 м2, ЦЕНА €325.000 Этаж 2B, 2 спальни, 2 ванные комнаты, общая площадь 79,55 м2, балкон 5,30 м2, ЦЕНА €325.000 Этаж 2C, 2 спальни, 2 ванные комнаты, общая площадь 75,80 м2, балкон 5,30 м2, ЦЕНА €345.000 Этаж 2D, 2 спальни, 2 ванные комнаты, общая площадь 67,80 м2, балкон 5,30 м2, ЦЕНА €345.000 Этаж 2Е, 2 спальни, 2 ванные комнаты, общая площадь 99,25 м2, балкон 12,65 м2, ЦЕНА €435.000 Дуплекс, этаж 3/4 А, 2 спальни, 2 ванные комнаты, общая площадь 107,40 м2 с террасами 26,05 м2, ЦЕНА €455.000 Дуплекс этаж 3/4 C, 2 спальни, 2 ванные комнаты, общая площадь 106,85 м2 с террасами 25,45 м2, ЦЕНА €495.000 Пентхаус 3/4D этаж, 4 спальни, 3 ванные комнаты, общая площадь 254,55 м2 с террасами 102,05 м2, ЦЕНА €1.150.000 - Железобетонная конструкция. - Штукатурные покрытия внутренних помещений и коридоров мест общего пользования, потолков гаражей. - Облицовка граненым камнем толщиной 1 см на первом этаже и входе в портальный коридор. - Гидроизоляция балконов, патио, террас, соляриев и крыш листами сварной асфальтобетонной ткани после формирования откосов цементным раствором. - Теплоизоляция стен и полов путем укладки экструдированного полистирола типа Wallmate. - Звукоизоляция под полом из листов типа Impactan толщиной 5 мм. - Установка электровытяжек для принудительной вентиляции в санузлах без естественной вентиляции. - Душевые поддоны «In situ», утопленные на уровне пола, с линейным сливом из нержавеющей стали, отделка имитация дерева, такая же, как и внутренние полы дома, в виде боковых стен и пола. - Фиксированный экран из безопасного стекла и винила. - Подвесные унитазы со скрытым бачком. - Подвесная деревянная мебель с белыми керамическими раковинами в ванных комнатах. - Предварительная установка оборудования для горячего водоснабжения с фотоэлектрическими панелями на крышах. - Предварительные установки для джакузи на террасах пентхауса. - Высококачественные электрические розетки и выключатели освещения. - Светодиодное освещение с помощью сверхплоских точечных светильников, встроенных в потолки домов, террас, балконов и помещений общего пользования. - Светодиодная лента, встроенная в боковой канал в потолке гостиной, главной спальни и ванных комнат (душевая зона). - Централизованная и индивидуальная установка телекоммуникаций для каждого дома с антеннами, кабелепроводами, проводкой и USB-розетками в спальнях и гостиной. - Общественный видеодомофон и приемник с экраном в каждом доме. - Предварительная установка сейфа во встроенном шкафу главной спальни. - Индивидуальная установка домашнего кондиционера путем установки инверторного теплового насоса марки Hitachi с отдельными стенами в спальнях и гостиной. - Нейтральное 4+4/10/4+4 наружное остекление типа climalit с солнцезащитным контролем и низким коэффициентом излучения. - Перила из ламинарного безопасного стекла толщиной 8+8 мм, модель 4800 Glass View от Cortizo с матовым анодированным лаком из нержавеющей стали на балконах, террасах и террасах на крыше. - Встроенные шкафы от пола до потолка, с раздвижными дверями с той же отделкой, что и проходные двери, с внутренней облицовкой декоративной меламиновой имитацией дерева, модель Lino Cancún, с формированием перегородок, ящиков, полок, перегородки, полки для обуви и багажника, нержавеющая сталь, стальная подвесная штанга. - Кухонная мебель со складными дверцами и съемными ящиками с белой лакированной плитой ДМФ на нижней части и отделкой из дуба с вертикальной текстурой на верхней части, окантовкой из ПВХ цвета в зависимости от типа и фурнитурой из нержавеющей стали. и алюминиевые ручки-направляющие с тормозами и задержкой закрытия. - Кухонная столешница из материала типа DEXTON. - Оснащение бытовой техникой средней и высокой мощности, такой как Bosh или аналогичной, керамической индукционной плитой, духовкой, микроволновой печью, телескопической и декоративной вытяжкой, при необходимости, раковиной из нержавеющей стали. краны низкие и однорычажные с высоким изливом из нержавеющей стали, холодильник, посудомоечная и стиральная машины. В цену входит кладовая, парковочные места продаются отдельно за €25.000. Срок завершения работ намечен на лето 2024 года. | ID: 52173
New development in Puerto Santiago, Santiago del Teide municipality. Residential with 18 apartments, construction with high quality finishes, 5-story building, with underground garage and a heated community pool on the roof. Elevator from the garage floor to the roof and an elevator for the disabled. Residential has apartments of various types, from 2 to 4 bedrooms, with a useful area from 58 to 228 m2. High quality finishes, all apartments have large windows to give more light to the interior space, modern glass railings on the balconies, installed kitchens. All apartments will have an air conditioning system installed in each room. AVAILABLE: Ground floor A, 3 bedrooms, 2 bathrooms, 108,45 m2 total with 16,65 m2 of terrace, PRICE €320.000 Ground floor B, 2 bedrooms, 2 bathrooms, 77,75 m2 total with 4,80 m2 of balcony, PRICE €275.000 Ground floor C, 2 bedrooms, 1 bathroom, 67,55 m2 total with 4,80 m2 of balcony, PRICE €255.000 Ground floor D, 2 bedrooms, 2 bathrooms, 102,05 m2 total with 15,85 m2 of terrace, PRICE €365.000 Floor 1A, 2 bedrooms, 2 bathrooms, 79,70 m2 total with 4,65 m2 balcony, PRICE €315.000 Floor 1A, 2 bedrooms, 2 bathrooms, 79,70 m2 total with 4,65 m2 balcony, PRICE €315.000 Floor 1B, 2 bedrooms, 2 bathrooms, 79,55 m2 total with 5,30 m2 balcony, PRICE €315.000 Floor 1C, 2 bedrooms, 2 bathrooms, 75,80 m2 total with 5,30 m2 balcony, PRICE €335.000 Floor 1E, 2 bedrooms, 2 bathrooms, 99,25 m2 total with 12,65 m2 balcony, PRICE €395.000 Floor 2A, 2 bedrooms, 2 bathrooms, 79,70 m2 total with 4,65 m2 balcony, PRICE €325.000 Floor 2B, 2 bedrooms, 2 bathrooms, 79,55 m2 total with 5,30 m2 balcony, PRICE €325.000 Floor 2C, 2 bedrooms, 2 bathrooms, 75,80 m2 total with 5,30 m2 balcony, PRICE €345.000 Floor 2D, 2 bedrooms, 2 bathrooms, 67,80 m2 total with 5,30 m2 balcony, PRICE €345.000 Floor 2E, 2 bedrooms, 2 bathrooms, 99,25 m2 total with 12,65 m2 balcony, PRICE €435.000 Duplex floor 3/4 A, 2 bedrooms, 2 bathrooms, 107,40 m2 total with 26,05 m2 of terraces, PRICE €455.000 Duplex floor 3/4 C, 2 bedrooms, 2 bathrooms, 106,85 m2 total with 25,45 m2 of terraces, PRICE €495.000 Penthouse 3/4 D floor, 4 bedrooms, 3 bathrooms, 254,55 m2 total with 102,05 m2 of terraces, PRICE €1.150.000 - Reinforced concrete structure. - Plaster coating in interior divisions of homes and hallways in common areas, garage ceilings. - Cm-thick faceted stone cladding on the ground floor and entrance to the portal hallway. - Waterproofing of balconies, patios, terraces, solariums and roofs with sheets of welded asphalt fabric, after forming slopes with cement mortar. - Thermal insulation of walls and floors by placing extruded polystyrene type Wallmate. - Acoustic insulation of 5mm Impactan type sheet under flooring. - Installation of electric extractors for forced ventilation in bathrooms without natural ventilation. - “In situ” shower trays recessed at floor level with linear stainless steel drain, imitation wood finish, the same as the interior flooring of the home in the formation of side walls and flooring. - Fixed screen made of safety glass and concealment vinyl. - Wall-hung toilets with hidden cistern. - Suspended wooden furniture with white ceramic sinks in bathrooms. - Pre-installation of equipment for domestic hot water with photovoltaic panels on roof decks. - Pre-installations for Jacuzzi on penthouse terraces. - High-end electrical outlets and lighting switches. - LED lighting with extra-flat spotlights embedded in the ceilings of homes, terraces, balconies and common areas. - LED strip lighting recessed in the side channel in the ceiling of the living room, master bedroom and bathrooms (shower area). - Centralized and individual telecommunications installation for each home with antennas, conduits, wiring and USB sockets in bedrooms and living room. - Community video intercom and receiver with screen in each home. - Pre-installation of a safe in the built-in wardrobe of the master bedroom. - Individual installation of home air conditioning by installing a Hitachi brand inverter heat pump with individual wall splits in bedrooms and living room. - Neutral 4+4/10/4+4 climalit type exterior glazing with solar control and low emissivity. - 8+8mm laminar safety glass railing model 4800 Glass View by Cortizo with a matte stainless steel anodized lacquer finish on balconies, terraces and roof terraces. - Built-in wardrobes from floor to ceiling, with sliding doors with the same finish as the passage doors with interior lining of decorative melamine imitation wood model Lino Cancún, with formation of dividers, drawers, shelves, divider, shoe rack and trunk, stainless steel hanging bar . - Kitchen furniture with folding doors and removable drawers with white lacquered DMF board on the lower furniture and vertical grained oak wood finish on the upper furniture, PVC edging in color depending on type, with stainless steel hardware. and aluminum handles, guides with brakes and delayed closing. - Kitchen countertop made of DEXTON type material. - Equipment of medium-high range appliances such as Bosh or similar, ceramic induction hob, oven, microwave, telescopic and decorative extractor hood as appropriate, stainless steel sink. low-mount and single-lever taps with high stainless steel spout, refrigerator, dishwasher and washing machine. The price includes the storage room, parking spaces are sold separately for €25.000. Completion date of work is scheduled for summer 2024. | ID: 52173
Reference:
UEBZ-T1000
Country:
ES
Region:
Tenerife
City:
Santiago Del Teide
Category:
Residential
Listing type:
For sale
Property type:
Apartment & Condo
Property size:
2,734 sqft
Bedrooms:
4
Bathrooms:
3
REAL ESTATE PRICE PER SQFT IN NEARBY CITIES
| City |
Avg price per sqft house |
Avg price per sqft apartment |
|---|---|---|
| Guía de Isora | USD 258 | USD 312 |
| Adeje | USD 384 | USD 347 |
| Arona | USD 300 | USD 315 |
| San Miguel de Abona | USD 236 | USD 256 |
| Granadilla de Abona | USD 189 | USD 240 |
| Tacoronte | USD 142 | - |
| Santa Cruz de Tenerife | USD 223 | USD 274 |
| Mogán | - | USD 345 |
| Las Palmas | USD 201 | USD 236 |
| Telde | - | USD 194 |
| La Oliva | USD 227 | - |
