USD 1,775,566
4 bd
8,665 sqft
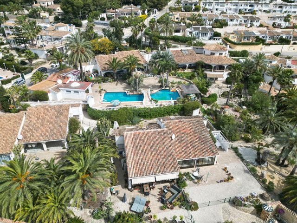
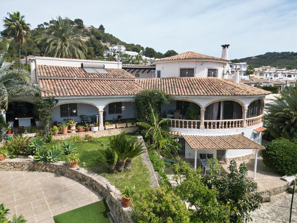
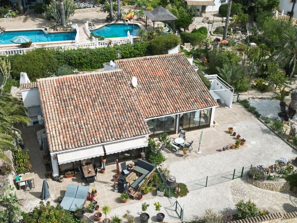
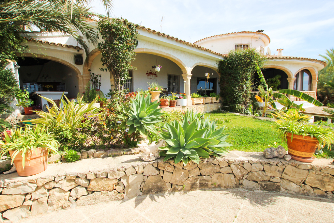
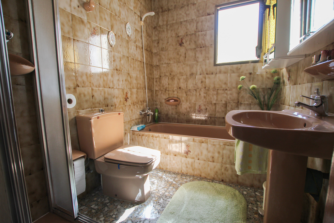
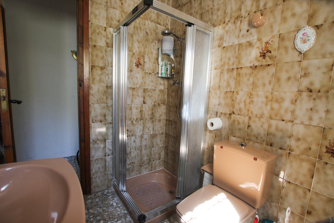
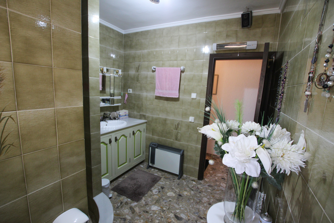
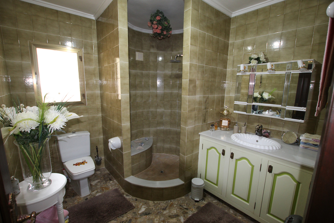
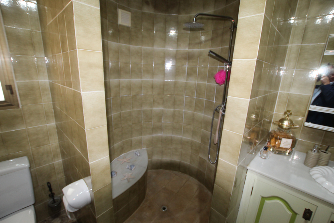
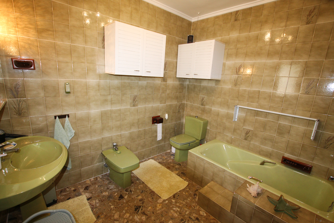
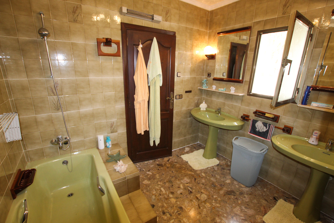
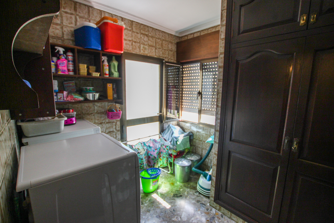
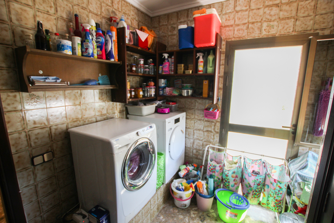
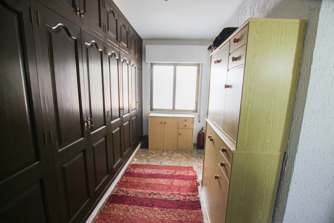
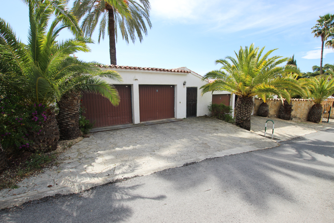
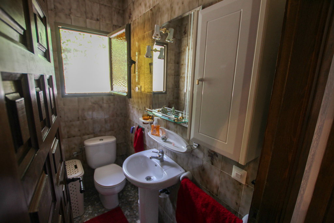
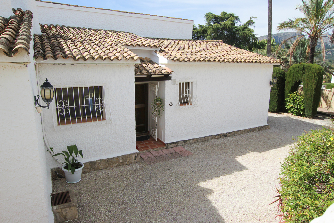
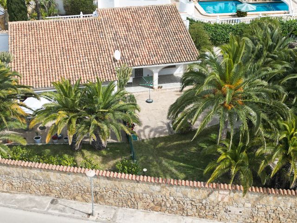
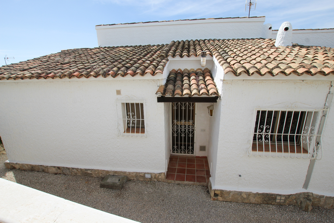
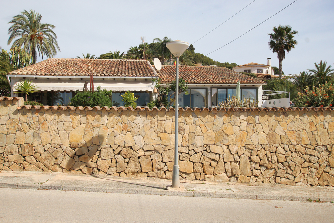
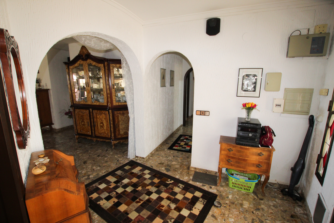
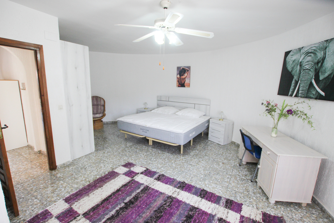
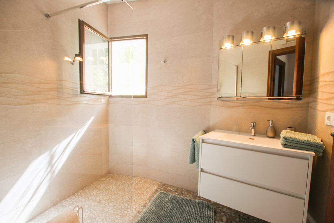
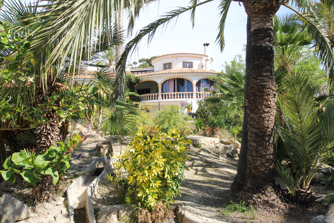
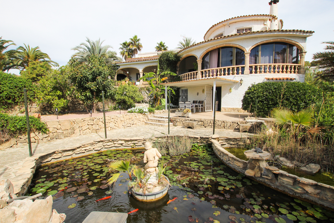
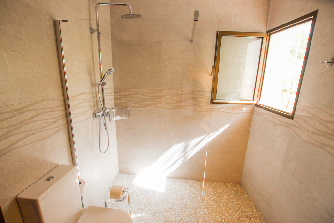
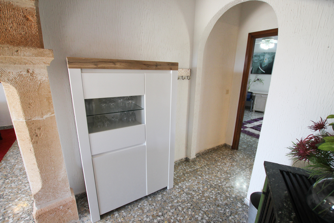
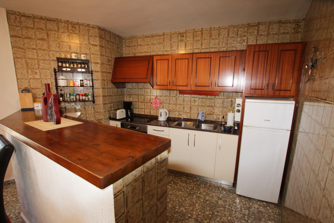
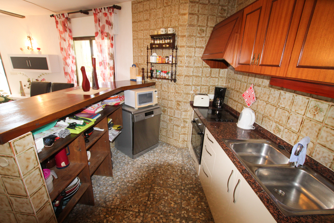
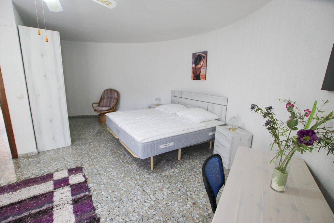
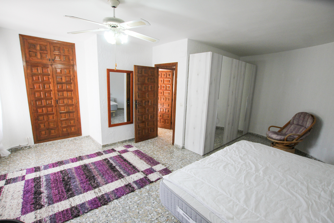
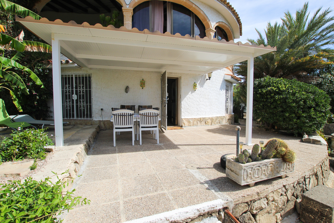
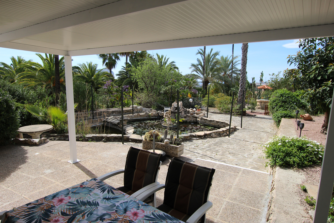
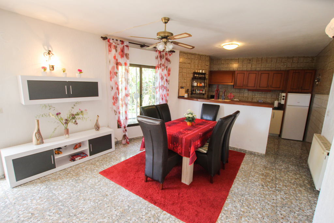
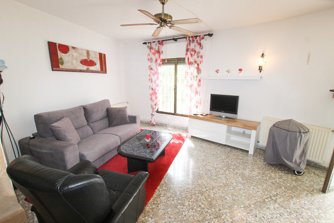
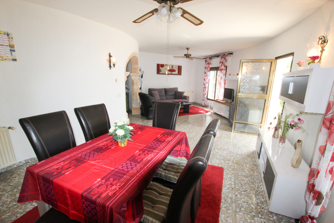
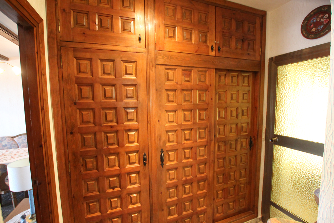
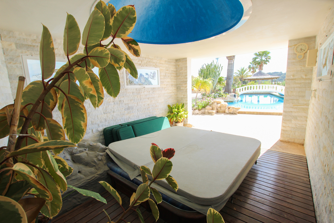
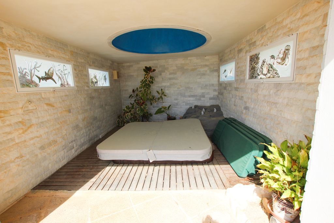
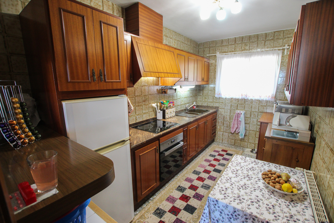
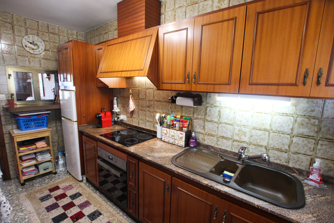
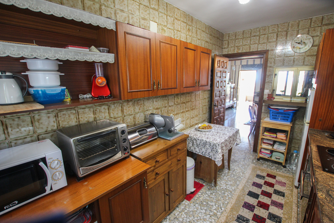
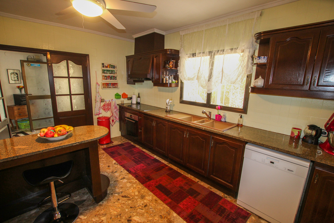
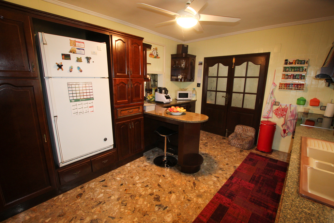
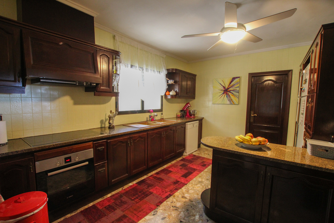
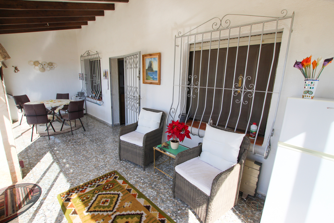
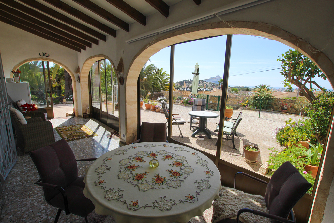
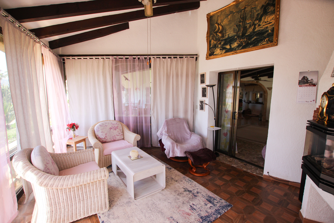
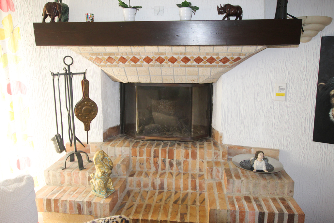
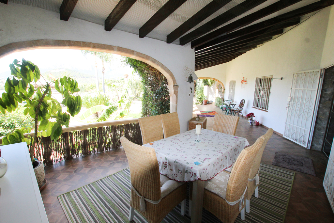
Air conditioning in the main house, marble and tiled floors, aluminium windows, alarm system.
Private well (drinking water well). Pumping station from 213 m depth and own water reservoir (Deposit with 20,000 litres) and 2 additional rainwater deposits with a total capacity of 118,000 litres.
Additional building plot of 1,050 m2
All houses and the building plot have their own cadastral number View more View less In herrlicher Panoramalage mit Blick auf den Peñon erstreckt sich auf 5.580 m ein Gartenparadies mit einer imposanten Villa (5 Schlafzimmer), einer Gästewohnung mit 2 Schlafzimmern), 3 Doppelhaushälften (6 Wohneinheiten mit je 2 Schlafzimmern), einem Schwimmbad und einem üppigen und gepflegten Park. Der Park ist umgeben von hohen Palmen, verschiedenen Blumen- und Kakteenarten, einem Fischteich, Wasserfontänen, Wasserläufen und Grundwasserreservoirs.Hauptvilla:Durch den repräsentativen Eingang betritt man das große runde Wohnzimmer mit Kamin und angrenzendem Esszimmer. Außerdem gibt es eine große Küche, einen Hauswirtschaftsraum, einen Wintergarten mit zusätzlichem Kamin, 3 Schlafzimmer und ein Badezimmer. Außerdem gibt es eine große Veranda mit überdachtem Grillplatz.Im oberen Turm befindet sich ein Schlafzimmer mit einem weiteren Bad und einer Dachterrasse mit schönem Panoramablick.Außerdem gibt es ein Arbeitszimmer mit einem Abstellraum.Das Haus ist mit einer Alarmanlage ausgestattet.Unterhalb des Hauses befindet sich eine weitere Gästewohnung mit 1 Schlafzimmer.DoppelhaushälftenDie 3 Doppelhaushälften sind fast identisch aufgebaut. Jedes Haus hat 2 Schlafzimmer, Wohnzimmer, Küche und 1 Badezimmer. Außerdem gibt es einen Grillplatz und eine große Terrasse, eine Einzelgarage mit elektrischem Tor.Schwimmbad: 20 m lang, mit einer kleinen Brücke überdacht und von mehreren Palmen gesäumt, Außenbeleuchtung, 175.000 Liter Wasserinhalt, Außendusche am Pool.Gemeinsamer Bereich Es gibt einen Gemeinschaftsbereich für alle Grundstücke mit Jacuzzi und Waschküche. Extras: Fußbodenheizung im Haupthaus
Klimaanlage im Haupthaus, Marmor- und Fliesenböden, Aluminiumfenster, Alarmanlage.
Privater Brunnen (Trinkwasserbrunnen). Pumpstation aus 213 m Tiefe und eigenes Wasserreservoir (Deposit mit 20.000 Litern) und 2 zusätzliche Regenwasserdepots mit einer Gesamtkapazität von 118.000 Litern.
Zusätzliches Baugrundstück von 1.050 m2
Alle Häuser und das Baugrundstück haben eine eigene Katasternummer En una hermosa ubicación panorámica con vistas al Peñón, se extiende un paraíso ajardinado de 5.580 m con una imponente villa (5 dormitorios), un piso de invitados con 2 dormitorios), 3 casas adosadas (6 unidades de vivienda con 2 dormitorios cada una), una piscina y un parque exuberante y bien cuidado. El parque está rodeado de altas palmeras, varios tipos de flores y cactus, un estanque de pesca, fuentes de agua, cursos de agua y depósitos de agua subterránea.Villa principal:
A través de la prestigiosa entrada, se accede al gran salón redondo con chimenea y comedor adyacente. También hay una gran cocina, lavadero, invernadero con chimenea adicional, 3 dormitorios y un baño. También hay un gran porche con zona de barbacoa cubierta.
En la torre superior hay un dormitorio con otro cuarto de baño y una terraza en la azotea con hermosas vistas panorámicas.También hay un estudio con trastero.La casa tiene un sistema de alarma.Debajo de la casa hay otro apartamento de invitados con 1 dormitorio.Casas adosadasLas 3 casas adosadas tienen un diseño casi idéntico. Cada casa tiene 2 dormitorios, salón, cocina y 1 baño. También hay una zona de barbacoa y una gran terraza, un garaje individual con portón eléctrico.Piscina: 20 m de largo, cubierta con un pequeño puente y bordeada por varias palmeras, iluminación exterior, 175.000 litros de capacidad de agua, ducha exterior junto a la piscina.Zona común
Hay una zona común para todas las propiedades con jacuzzi y zona de lavandería. Extras:
Calefacción por suelo radiante en la casa principal
Aire acondicionado en la casa principal, suelos de mármol y baldosas, ventanas de aluminio, sistema de alarma.
Pozo privado (pozo de agua potable). Estación de bombeo desde 213 m de profundidad y depósito de agua propio (Depósito con 20.000 litros) y 2 depósitos de agua de lluvia adicionales con una capacidad total de 118.000 litros.
Parcela edificable adicional de 1.050 m2
Todas las casas y la parcela edificable tienen su propio número catastral Dans une belle situation panoramique surplombant le Peñon, un jardin paradisiaque s'étend sur 5 580 m avec une imposante villa (5 chambres), un appartement d'amis (2 chambres), 3 maisons jumelées (6 unités d'habitation avec 2 chambres chacune), une piscine et un parc luxuriant et bien entretenu. Le parc est entouré de grands palmiers, de diverses espèces de fleurs et de cactus, d'un étang de pêche, de fontaines, de cours d'eau et de réservoirs d'eau souterraine.Villa principale :Par l'entrée prestigieuse, on accède au grand salon rond avec cheminée et à la salle à manger adjacente. Il y a également une grande cuisine, une buanderie, un jardin d'hiver avec une cheminée supplémentaire, 3 chambres et une salle de bains. Il y a également une grande véranda avec un espace barbecue couvert.Dans la tour supérieure se trouve une chambre avec une autre salle de bains et une terrasse sur le toit avec de belles vues panoramiques.Il y a également un bureau et une pièce de rangement.La maison est équipée d'un système d'alarme.Au-dessous de la maison se trouve un autre appartement d'invités avec une chambre.Maisons jumeléesLes 3 maisons jumelées sont conçues de manière presque identique. Chaque maison dispose de 2 chambres, d'un salon, d'une cuisine et d'une salle de bain. Il y a également un coin barbecue et une grande terrasse, un garage simple avec portail électrique.Piscine : 20 m de long, couverte par un petit pont et bordée de plusieurs palmiers, éclairage extérieur, capacité d'eau de 175 000 litres, douche extérieure au bord de la piscine.Espace commun Il y a une zone commune pour toutes les propriétés avec un jacuzzi et une buanderie. Extras : Chauffage par le sol dans la maison principale
Climatisation dans la maison principale, sols en marbre et carrelage, fenêtres en aluminium, système d'alarme.
Puits privé (puits d'eau potable). Station de pompage à 213 m de profondeur et propre réservoir d'eau (réservoir de 20 000 litres) et 2 réservoirs d'eau de pluie supplémentaires d'une capacité totale de 118 000 litres.
Terrain constructible supplémentaire de 1 050 m2
Toutes les maisons et le terrain à bâtir ont leur propre numéro cadastral. В красивом панорамном месте с видом на Скалу, райский сад площадью 5580 м простирается с впечатляющей виллой (5 спален), гостевой квартирой с 2 спальнями), 3 двухквартирными домами (6 квартир по 2 спальни в каждой), бассейном и пышный, ухоженный парк. Парк окружен высокими пальмами, различными видами цветов и кактусов, прудом для рыбалки, фонтанами, водными путями и подземными водохранилищами.Основная вилла:Через престижный вход вы попадаете в большую круглую гостиную с камином и прилегающую к ней столовую. Также имеется большая кухня, подсобное помещение, зимний сад с дополнительным камином, 3 спальни и ванная комната. Также имеется большая веранда с крытой площадкой для барбекю.В верхней башне находится спальня с еще одной ванной комнатой и терраса на крыше с прекрасным панорамным видом.Также имеется студия с кладовой.В доме установлена сигнализация.Под домом есть еще одна гостевая квартира с 1 спальней.ТаунхаусыТри двухквартирных дома имеют практически одинаковую планировку.В каждом доме 2 спальни, гостиная, кухня и 1 ванная комната. Также имеется площадка для барбекю и большая терраса, гараж на одну машину с электрическими воротами.Бассейн: длина 20 м, перекрытый небольшим мостиком и окаймленный несколькими пальмами, наружное освещение, вместимость 175 000 литров воды, душ на открытом воздухе рядом с бассейном.общая зонаДля всех объектов имеется общая зона с джакузи и прачечной.Дополнительные возможности:Теплый пол в главном доме
Кондиционер в главном доме, мраморные и плиточные полы, алюминиевые окна, сигнализация.
Собственный колодец (колодец с питьевой водой). Насосная станция глубиной 213 м и собственный резервуар для воды (резервуар на 20 000 литров) и 2 дополнительных резервуара для дождевой воды общей емкостью 118 000 литров.
Дополнительный участок под застройку площадью 1050 м2
Все дома и участок под застройку имеют свой кадастровый номер. In a beautiful panoramic location overlooking the Peñon, a garden paradise extends over 5,580 m with an imposing villa (5 bedrooms), a guest flat with 2 bedrooms), 3 semi-detached houses (6 living units with 2 bedrooms each), a swimming pool and a lush and well-maintained park. The park is surrounded by tall palm trees, various types of flowers and cacti, a fishing pond, water fountains, watercourses and groundwater reservoirs.Main villa:Through the prestigious entrance, you enter the large round living room with fireplace with adjacent dining room. There is also a large kitchen, utility room, conservatory with additional fireplace, 3 bedrooms and a bathroom. There is also a large veranda with covered barbecue area.In the upper tower there is a bedroom with another bathroom and a roof terrace with beautiful panoramic views.There is also a study with a storage room.The house has an alarm system.Below the house is another guest flat with 1 bedroom.Semi-detached housesThe 3 semi-detached houses are designed almost identically. Each house has 2 bedrooms, living room, kitchen and 1 bathroom. There is also a barbecue area and a large terrace, a single garage with electric gate.Swimming pool: 20 m long, covered with a small bridge and bordered by several palm trees, outdoor lighting, 175,000-litre water capacity, outdoor shower by the pool.Common area There is a common area for all properties with a jacuzzi and laundry area. Extras: Underfloor heating in the main house
Air conditioning in the main house, marble and tiled floors, aluminium windows, alarm system.
Private well (drinking water well). Pumping station from 213 m depth and own water reservoir (Deposit with 20,000 litres) and 2 additional rainwater deposits with a total capacity of 118,000 litres.
Additional building plot of 1,050 m2
All houses and the building plot have their own cadastral number