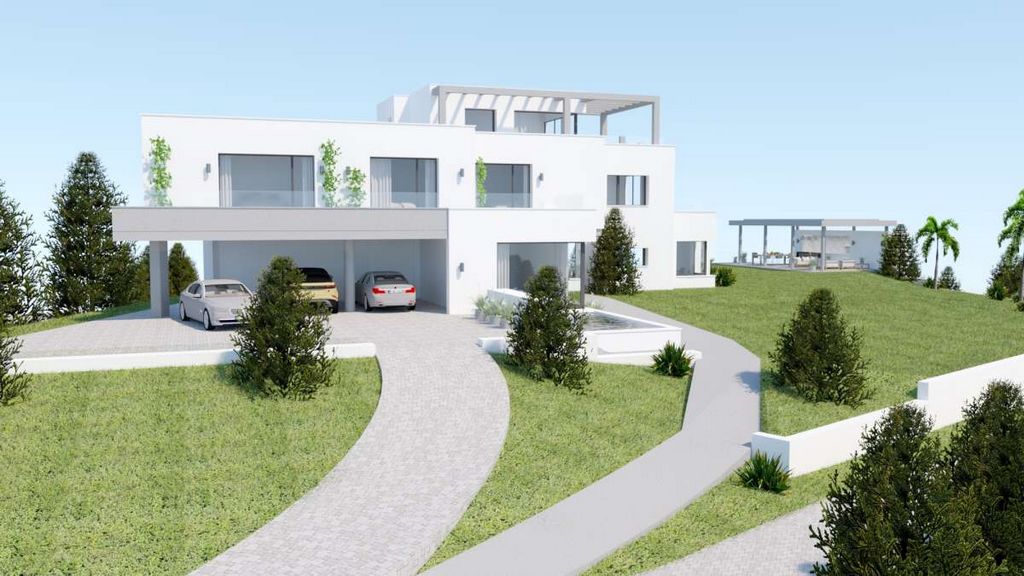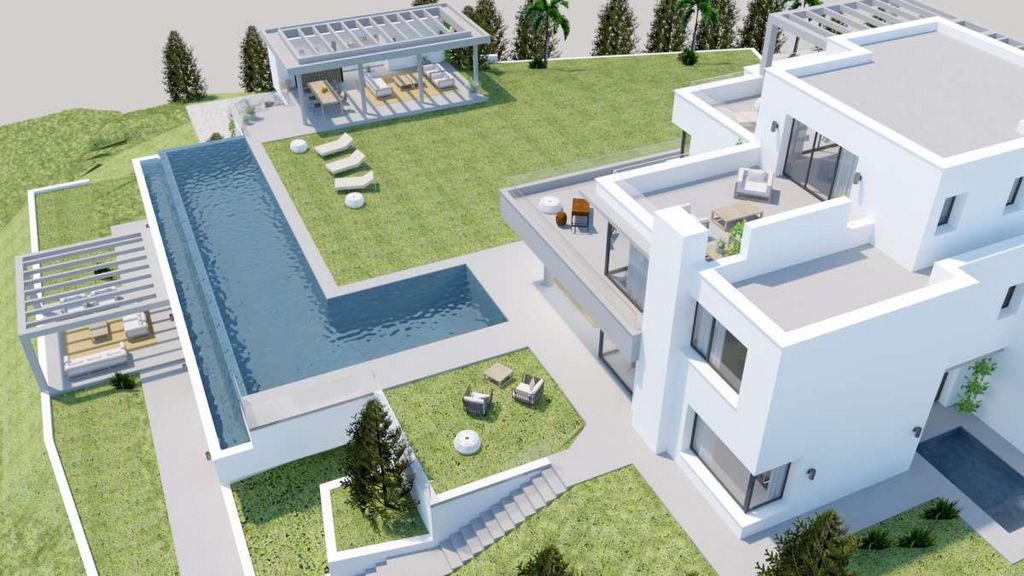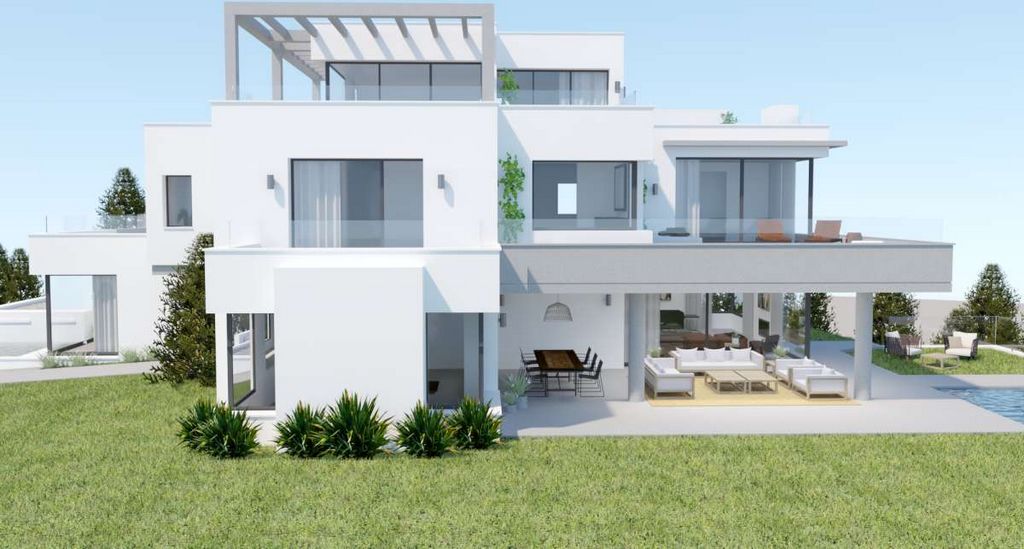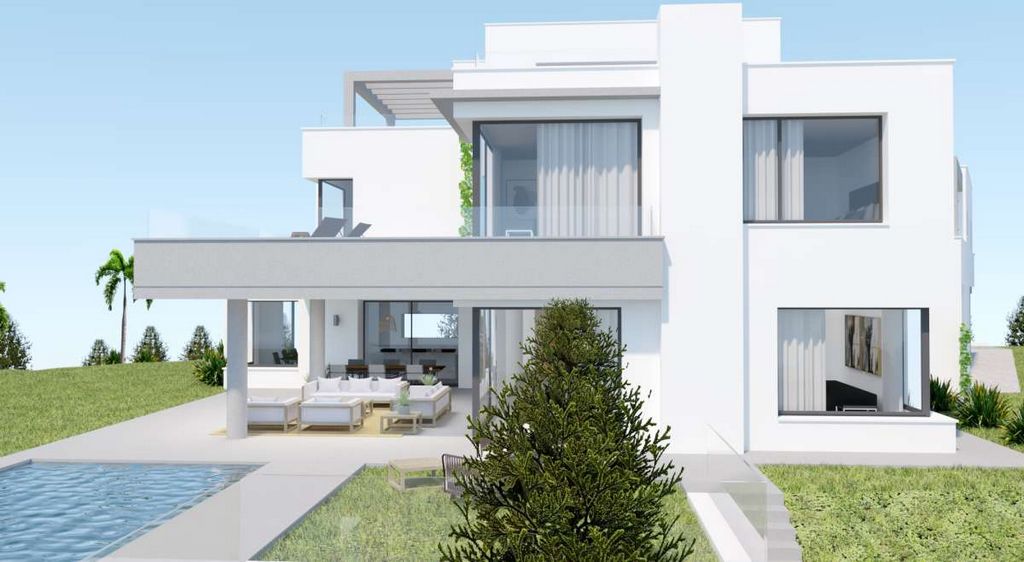PICTURES ARE LOADING...
Apartment & Condo (For sale)
Reference:
PKGB-T695
/ project-sotogrande-alto-g-zone
Project – Sotogrande Alto (G Zone)A magnificent project offered by one of Sotograndes established architect. Situated on a plot of 3765 m2 this project is distributed over 3 levels and offers a built area of 1373 including 901 m2 built – 165 m2 pool area & 308 m2 terraces. 8 Bedrooms – 10 bathrooms – landscaped gardens – infinity swimming pool – garage and car port for 6 cars. Structure Foundation and Slabs: Reinforced concrete slabPillars: Concrete and Metallic Enclosures Envelope: 36.5cm cellular concrete factory Ytong brand.Profiles: Reynaers brand.Sliding: CP130 series of aluminum with thermal bridge break and with lifting opening system.Tilt-and-turn: Aluminum CS77 series with thermal break.Cover: Non-passable cover, waterproofing with PVC and 6+6cm extruded polyethylene insulation and protection with pebble gravel. Interiors Partitions: Aerated concrete of different thicknesses 20/10 cm, YTONG brand, as thermal and acoustic insulation. Carpentry: Entrance door: 2.50×1.60m folding door made of top quality Iroko wood.Passage doors: Top quality textured Flanders Pine wood lacquered in white. 2.20 and 2.40m high. Floors: Ground Floor: Golden Cream MarbleFirst Floor: 2.00×0.15m floating oak flooring Bathrooms: Clad with large-format porcelain pieces (3.00×1.10m pieces) in different finishes.Sanitaryware: Duravit brand.Taps: Grohe brand. Air conditioning Heat pump: Hot/cold production for heating, cooling and domestic hot water. Daikin brand.Ground Floor: Underfloor heating and Daikin brand Fan coilsFirst Floor: Underfloor heating and Daikin brand Fan coils.Supply of domestic hot water.Controlled mechanical ventilation. Controlled mechanical ventilation system with heat recovery throughout the house. Insulations Ground floor floors: Insulation with 6+6 extruded polyethylene.Sanitation: Acoustic insulation of sanitation pipes.Cover: 6+6cm extruded polyethylene insulation Energetic certification Class A energy ratingEstimated energy consumption of 0.05 KW h/m2 year.Emissions 0.00 Kg CO2/m2 year. Various 17x4m infinity poolSecurity system with volumetric presence detectors and video surveillance.Installation of home automation control of the home.Wi-Fi repeaters on the ground and first floors.Pre-installation of possible connection of solar panels on the roof.
View more
View less
Project – Sotogrande Alto (G Zone)A magnificent project offered by one of Sotograndes established architect. Situated on a plot of 3765 m2 this project is distributed over 3 levels and offers a built area of 1373 including 901 m2 built – 165 m2 pool area & 308 m2 terraces. 8 Bedrooms – 10 bathrooms – landscaped gardens – infinity swimming pool – garage and car port for 6 cars. Structure Foundation and Slabs: Reinforced concrete slabPillars: Concrete and Metallic Enclosures Envelope: 36.5cm cellular concrete factory Ytong brand.Profiles: Reynaers brand.Sliding: CP130 series of aluminum with thermal bridge break and with lifting opening system.Tilt-and-turn: Aluminum CS77 series with thermal break.Cover: Non-passable cover, waterproofing with PVC and 6+6cm extruded polyethylene insulation and protection with pebble gravel. Interiors Partitions: Aerated concrete of different thicknesses 20/10 cm, YTONG brand, as thermal and acoustic insulation. Carpentry: Entrance door: 2.50×1.60m folding door made of top quality Iroko wood.Passage doors: Top quality textured Flanders Pine wood lacquered in white. 2.20 and 2.40m high. Floors: Ground Floor: Golden Cream MarbleFirst Floor: 2.00×0.15m floating oak flooring Bathrooms: Clad with large-format porcelain pieces (3.00×1.10m pieces) in different finishes.Sanitaryware: Duravit brand.Taps: Grohe brand. Air conditioning Heat pump: Hot/cold production for heating, cooling and domestic hot water. Daikin brand.Ground Floor: Underfloor heating and Daikin brand Fan coilsFirst Floor: Underfloor heating and Daikin brand Fan coils.Supply of domestic hot water.Controlled mechanical ventilation. Controlled mechanical ventilation system with heat recovery throughout the house. Insulations Ground floor floors: Insulation with 6+6 extruded polyethylene.Sanitation: Acoustic insulation of sanitation pipes.Cover: 6+6cm extruded polyethylene insulation Energetic certification Class A energy ratingEstimated energy consumption of 0.05 KW h/m2 year.Emissions 0.00 Kg CO2/m2 year. Various 17x4m infinity poolSecurity system with volumetric presence detectors and video surveillance.Installation of home automation control of the home.Wi-Fi repeaters on the ground and first floors.Pre-installation of possible connection of solar panels on the roof.
Reference:
PKGB-T695
Country:
ES
City:
Manilva
Category:
Residential
Listing type:
For sale
Property type:
Apartment & Condo
Property size:
10,495 sqft
Lot size:
40,526 sqft
Bedrooms:
8
Bathrooms:
10
Heating System:
Collective
Parkings:
1
Garages:
1
Alarm:
Yes
Swimming pool:
Yes
Air-conditioning:
Yes
Fireplace:
Yes
Terrace:
Yes
Cellar:
Yes
Fenced land:
Yes
AVERAGE HOME VALUES IN MANILVA
REAL ESTATE PRICE PER SQFT IN NEARBY CITIES
| City |
Avg price per sqft house |
Avg price per sqft apartment |
|---|---|---|
| Casares | USD 442 | USD 367 |
| San Roque | USD 303 | USD 416 |
| Benahavís | USD 544 | USD 467 |
| Istán | USD 508 | USD 449 |
| Ojén | - | USD 569 |
| Elveria | USD 446 | USD 387 |
| Coín | USD 281 | - |
| Fuengirola | USD 370 | USD 389 |
| Mijas | USD 386 | USD 363 |
| Villamartín | - | USD 283 |
| Torremolinos | USD 303 | USD 368 |
| Chiclana de la Frontera | USD 261 | - |
| Málaga | USD 390 | USD 512 |
| Cádiz | USD 307 | USD 341 |

















