PICTURES ARE LOADING...
Historic Retreat in Caldes de Malavella: La Casa Sala
USD 1,064,911
House & Single-family home (For sale)
Reference:
GMSY-T129
/ w-02t5vu
Reference:
GMSY-T129
Country:
ES
Region:
Girona
City:
Caldes de Malavella
Postal code:
17455
Category:
Residential
Listing type:
For sale
Property type:
House & Single-family home
Property subtype:
Castle
Property size:
12,314 sqft
Lot size:
120,093 sqft
Bedrooms:
12
Bathrooms:
4
Garages:
1
REAL ESTATE PRICE PER SQFT IN NEARBY CITIES
| City |
Avg price per sqft house |
Avg price per sqft apartment |
|---|---|---|
| Vidreres | USD 137 | - |
| Lloret de Mar | USD 260 | USD 251 |
| Calonge | USD 228 | - |
| Palamós | USD 253 | USD 285 |
| L'Escala | USD 261 | USD 264 |
| Badalona | - | USD 224 |
| Sant Adrià de Besòs | - | USD 511 |
| Céret | USD 242 | - |
| Sant Cugat del Vallès | USD 329 | - |
| Barcelona | USD 296 | USD 452 |
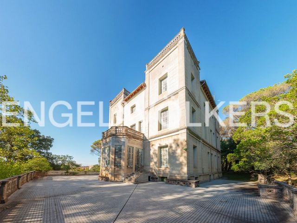
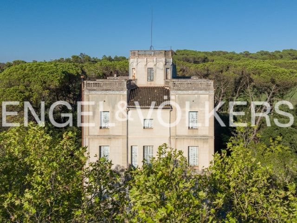
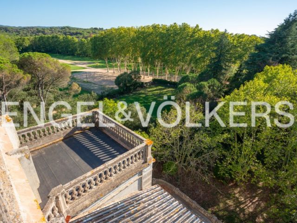
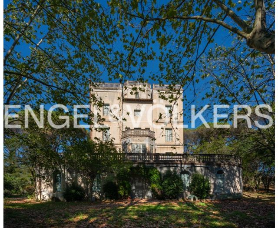
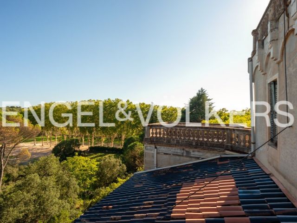
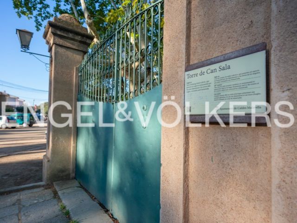
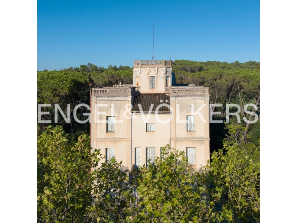
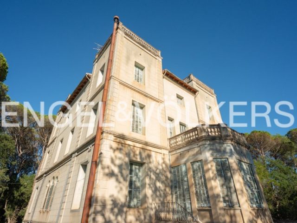
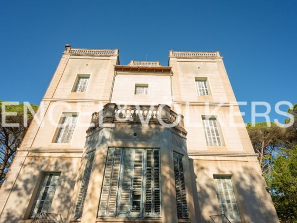
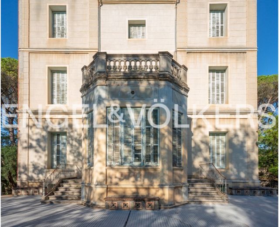
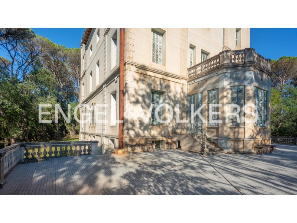
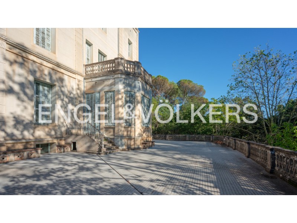
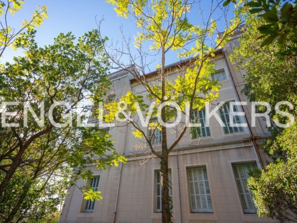
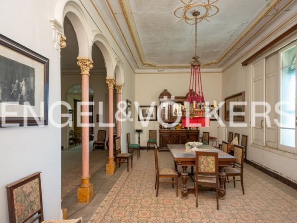
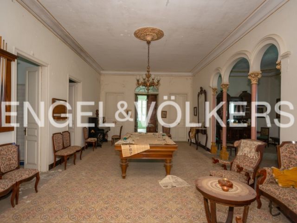
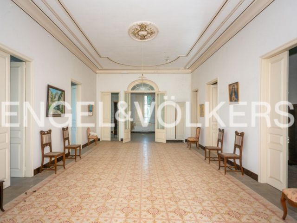
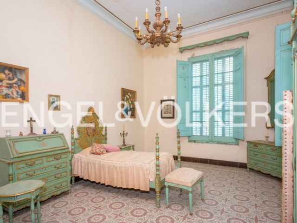
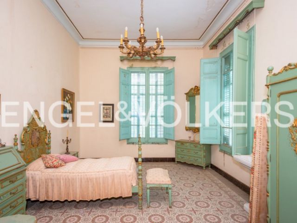
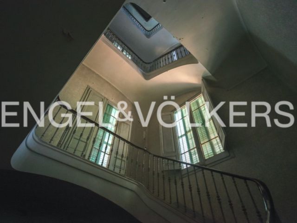
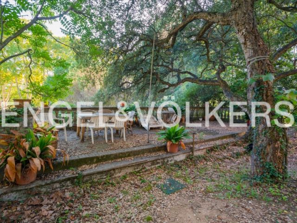
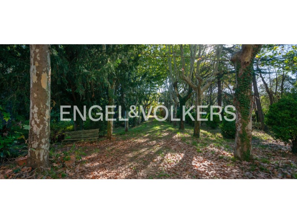
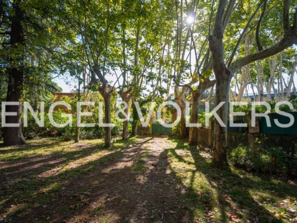
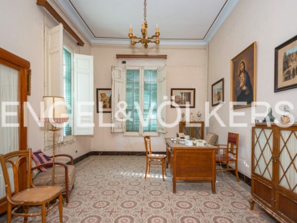
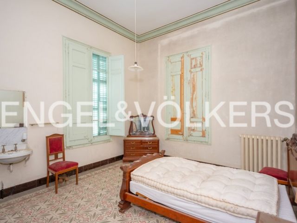
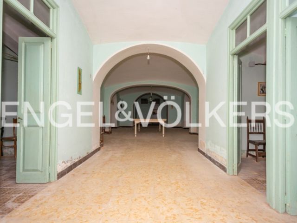
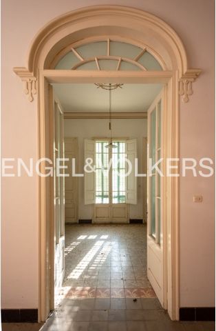
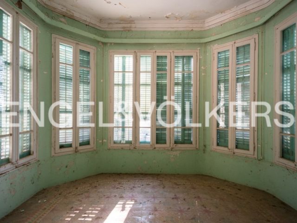
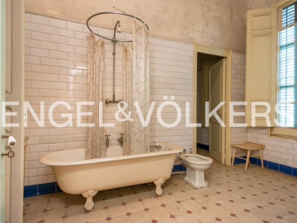
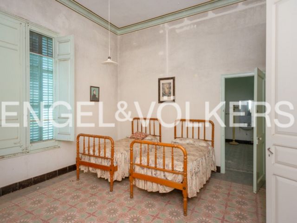
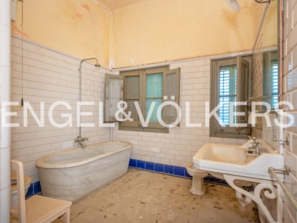
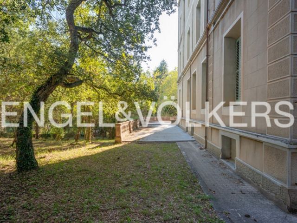
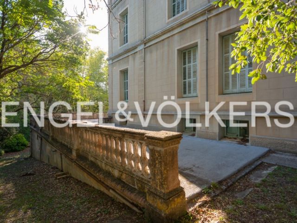
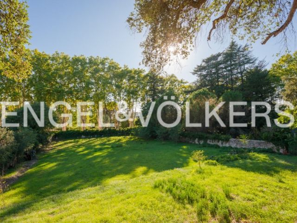
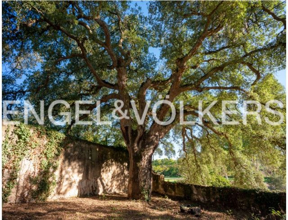
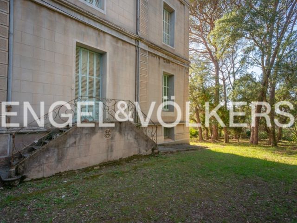
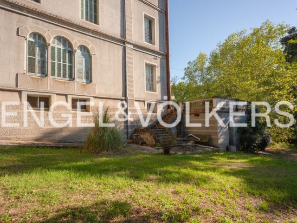
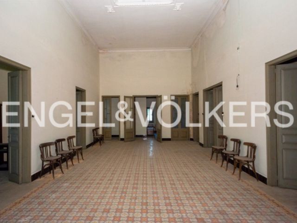
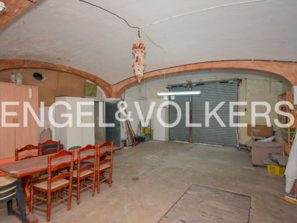
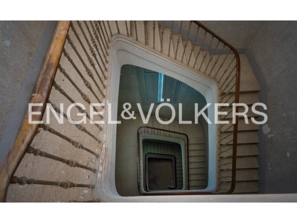
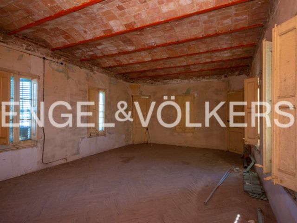
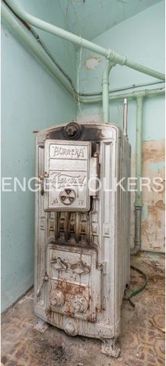
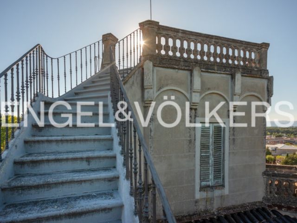
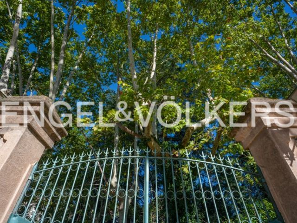
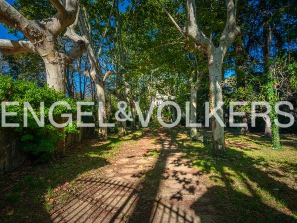
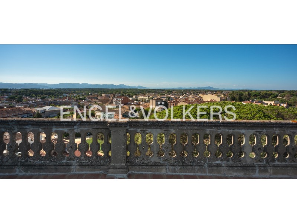
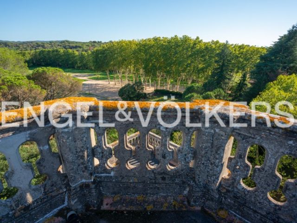
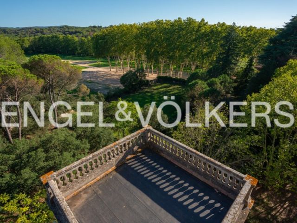
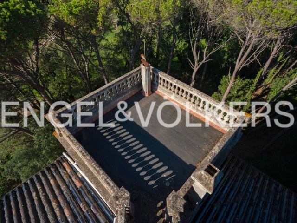
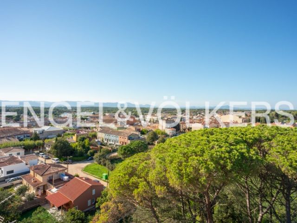
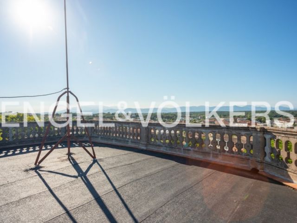
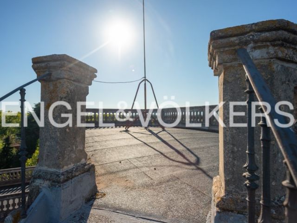
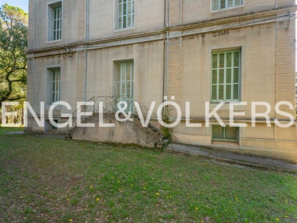
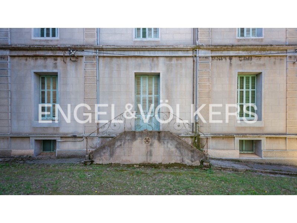
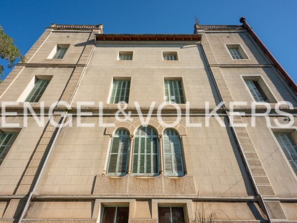
#ref:W-02T5VU View more View less Die Casa Sala ist ein Gebäude in der Gemeinde Caldes de Malavella (Selva) und gehört zum Inventar des Architekturerbes Kataloniens.Ursprünglich wurde dieses Gebäude als Sommerresidenz konzipiert. Das Sommervergnügen in der zweiten Hälfte des 19. Jahrhunderts und zu Beginn des 20. Jahrhunderts hatte einen elitären Charakter, da es auf die wohlhabenden Schichten der Gesellschaft beschränkt war.Es handelt sich um ein isoliertes Gebäude mit einer bebauten Fläche von 1.500 Quadratmetern und einem Grundstück von 11.000 Quadratmetern, umgeben von einem Garten und gelegen an der Rambla d'en Rufí, am Ende des Stadtzentrums von Caldes de Malavella.Das Gebäude ist durch einen Zaun geschützt. Ein Tor in diesem Zaun ermöglicht den Zugang zum Gebäude. Davor gibt es jedoch einen Weg mit Platanen, der dorthin führt.Dieses Gebäude befindet sich auf einer ebenen Plattform mit einer künstlichen Steinbalustrade; darunter befand sich ein Servicebereich mit einem geschlossenen Parkplatz.An der Hauptfassade, die zur Platane-Allee zeigt, befindet sich ein polygonaler Balkon im zentralen Teil, über dem sich eine Terrasse mit Balustrade befindet, die vom zweiten Stock aus zugänglich ist. Auch in den Türmen gibt es Terrassen mit Balustraden.Horizontal ist das Gebäude in drei Etagen plus dem Dachgeschoss unterteilt. Die Hauptetage besteht aus 3 Doppelzimmern, die als Schlafzimmer genutzt werden könnten. Sie umfasst auch ein Esszimmer und eine Küche mit Essbereich. Es ist die einzige Etage, auf der sich Gasheizkörper befinden, die mit einem Boiler für die Heizung verbunden sind.Die zweite Etage verfügt über einen Flur und enthält 6 Schlafzimmer und zwei Badezimmer. Diese Etage ist hauptsächlich für Unterkunftsbereiche vorgesehen.Ähnlich wie in der zweiten Etage gibt es auch in der dritten Etage 6 Schlafzimmer. Das bedeutet, dass das Gebäude insgesamt 12 Schlafzimmer auf der zweiten und dritten Etage hat.Oberhalb befinden sich die Dachböden, die einen Außenausgang zu einem Balkon haben. Über den Dachböden gibt es eine weitere Terrasse. Dies bietet zwei verschiedene Außenbereiche für Bewohner oder Nutzer des Gebäudes.Das Grundstück bietet viele Möglichkeiten; tatsächlich können Entspannungsbereiche mit Stühlen und Tischen, Hängematten oder Bänken für die Gäste eingerichtet werden, damit sie die Landschaft und die Ruhe des Gartens genießen können.Es können auch Aktivitäten wie Picknicks, Yoga-Kurse, Meditationsstunden oder andere naturbezogene Aktivitäten organisiert werden.Wenn Sie eine Leidenschaft für die Gartenarbeit haben, können Sie einen Teil des Gartens der Gartenarbeit oder der Schaffung eines botanischen Gartens für die Bildung und das Vergnügen der Gäste widmen.Der Garten bietet auch ausreichend Platz, um Einrichtungen für Hochzeiten, Familientreffen oder andere besondere Veranstaltungen in der Natur anzubieten.Zusammenfassend lässt sich sagen, dass dieses Gebäude eine ausgezeichnete Gelegenheit für ein ländliches Tourismusprojekt sein könnte, das großzügige Unterkünfte und attraktive Außenbereiche für Besucher bietet und ein einzigartiges und angenehmes Erlebnis ermöglicht.
#ref:W-02T5VU La Casa Sala es un edificio del municipio de Caldes de Malavella (Selva) que forma parte del Inventario del Patrimonio Arquitectónico de Cataluña.Originalmente, este edificio fue concebido como una torre de veraneo. El veraneo de la segunda mitad del siglo XIX y principios del siglo XX tenía un carácter elitista, ya que se limitaba a los sectores acomodados de la sociedad.Es un edificio aislado, con 1.500 metros cuadrados construidos y una parcela de 11.000 metros cuadrados, rodeado de jardín, situado en la Rambla de Rufí, justo al final del núcleo urbano de Caldes de Malavella.El edificio está protegido por una valla. Una puerta en esta valla permite acceder al edificio. Antes, sin embargo, encontramos un paseo de árboles plátanos que nos conduce allí.Este se encuentra sobre una plataforma niveladora del terreno, con balaustrada de piedra artificial; debajo de la cual había una zona de servicios con un aparcamiento cerrado.En la fachada principal, la que da a la avenida de árboles plátanos, hay un mirador poligonal en el cuerpo central, sobre el cual hay una terraza con balaustrada a la que se accede desde el segundo piso. En las torres también hay terrazas con balaustrada.Horizontalmente, el edificio se divide en tres plantas más el ático. La planta principal consta de 3 habitaciones dobles, que podrían ser dormitorios. También incluye un comedor y una cocina office. Es la única planta donde hay radiadores de gas, que están conectados a una caldera para el sistema de calefacción.La segunda planta tiene un distribuidor y contiene 6 dormitorios y dos baños. Esta planta está destinada principalmente a las áreas de alojamiento.Al igual que la segunda planta, en la tercera planta también hay 6 dormitorios. Esto significa que el edificio tiene un total de 12 dormitorios distribuidos en la segunda y tercera planta.Por encima, encontramos el ático que tiene una salida exterior que conduce a un balcón. Por encima de los áticos, hay otra terraza. Esto proporciona dos áreas al aire libre diferentes para los residentes o los usuarios del edificio.La parcela tiene muchas posibilidades, de hecho, se pueden habilitar zonas de descanso con sillas y mesas, hamacas o bancos para que los huéspedes disfruten del paisaje y la tranquilidad del jardín.También se pueden organizar actividades como picnics, clases de yoga, sesiones de meditación u otras actividades relacionadas con la naturaleza.Si tienes pasión por la jardinería, puedes dedicar una parte del jardín a la horticultura o a la creación de un jardín botánico para la educación y el disfrute de los huéspedes.El jardín tiene espacio suficiente también para ofrecer instalaciones para bodas, reuniones familiares u otros eventos especiales en la naturaleza.En resumen, este edificio podría ser una excelente oportunidad para un proyecto de turismo rural, proporcionando un alojamiento amplio y espacios exteriores atractivos para los visitantes y ofreciendo una experiencia única y agradable.
#ref:W-02T5VU La Casa Sala es un edificio situado en el municipio de Caldes de Malavella (Selva) y forma parte del Inventario del Patrimonio Arquitectónico de Cataluña.Originalmente, este edificio fue concebido como una torre de veraneo. El veraneo en la segunda mitad del siglo XIX y principios del siglo XX tenía un carácter elitista, ya que estaba limitado a los sectores acomodados de la sociedad.Es un edificio aislado, con 1.500 metros cuadrados construidos y una parcela de 11.000 metros cuadrados, rodeado de jardín, ubicado en la Rambla d'en Rufí, justo al final del núcleo urbano de Caldes de Malavella.El edificio está protegido por una valla. Una puerta en esta valla permite el acceso al edificio. Antes de eso, sin embargo, hay un paseo con plátanos que conduce a él.Este edificio se encuentra sobre una plataforma niveladora del terreno, con una balaustrada de piedra artificial; debajo de ella solía haber una zona de servicios con un estacionamiento cerrado.En la fachada principal, que da a la avenida de los plátanos, hay una logia poligonal en el cuerpo central, sobre la cual hay una terraza con balaustrada a la que se accede desde el segundo piso. Las torres también tienen terrazas con balaustradas.Horizontalmente, el edificio se divide en tres plantas más el ático. La planta principal consta de 3 habitaciones dobles, que podrían ser dormitorios. También incluye un comedor y una cocina office. Es la única planta donde hay radiadores de gas, conectados a una caldera para el sistema de calefacción.La segunda planta tiene un distribuidor y contiene 6 dormitorios y dos baños. Esta planta está destinada principalmente a áreas de alojamiento.Al igual que la segunda planta, en la tercera planta también hay 6 dormitorios. Esto significa que el edificio tiene un total de 12 dormitorios distribuidos en la segunda y tercera planta.Arriba, encontramos el ático que tiene una salida exterior que conduce a un balcón. Por encima de los áticos, hay otra terraza. Esto proporciona dos áreas al aire libre diferentes para los residentes o usuarios del edificio.La parcela tiene muchas posibilidades; de hecho, se pueden habilitar áreas de descanso con sillas y mesas, hamacas o bancos para que los huéspedes disfruten del paisaje y la tranquilidad del jardín.También se pueden organizar actividades como picnics, clases de yoga, sesiones de meditación u otras actividades relacionadas con la naturaleza.Si tienes pasión por la jardinería, puedes dedicar parte del jardín a la horticultura o crear un jardín botánico para la educación y el disfrute de los huéspedes.El jardín tiene espacio suficiente para ofrecer instalaciones para bodas, reuniones familiares u otros eventos especiales en la naturaleza.En resumen, este edificio podría ser una excelente oportunidad para un proyecto de turismo rural, proporcionando un amplio alojamiento y espacios exteriores atractivos para los visitantes y ofreciendo una experiencia única y agradable.
#ref:W-02T5VU The Casa Sala is a building located in the municipality of Caldes de Malavella (Selva) and is part of the Inventory of Architectural Heritage of Catalonia.Originally, this building was conceived as a summer tower. Summering in the second half of the 19th century and the early 20th century had an elitist character, as it was limited to the affluent sectors of society.It is an isolated building, with 1,500 square meters of constructed area and a plot of 11,000 square meters, surrounded by a garden, located on the Rambla d'en Rufí, just at the end of the urban center of Caldes de Malavella.The building is protected by a fence. A gate in this fence allows access to the building. Before that, however, there is a walkway with plane trees that leads to it.This building sits on a level platform, with an artificial stone balustrade; underneath it, there used to be a service area with a closed parking lot.On the main facade, facing the plane tree avenue, there is a polygonal loggia in the central body, above which there is a terrace with a balustrade accessed from the second floor. The towers also have terraces with balustrades.Horizontally, the building is divided into three floors plus the attic. The main floor consists of 3 double rooms, which could be bedrooms. It also includes a dining room and a kitchenette. It is the only floor where there are gas radiators, connected to a boiler for the heating system.The second floor has a hallway and contains 6 bedrooms and two bathrooms. This floor is mainly intended for accommodation areas.Similar to the second floor, the third floor also has 6 bedrooms. This means that the building has a total of 12 bedrooms distributed on the second and third floors.Above, there are the attic spaces with an exterior exit leading to a balcony. Above the attics, there is another terrace. This provides two different outdoor areas for residents or users of the building.The plot has many possibilities; in fact, relaxation areas with chairs and tables, hammocks, or benches can be set up for guests to enjoy the landscape and the tranquility of the garden.Activities such as picnics, yoga classes, meditation sessions, or other nature-related activities can also be organized.If you have a passion for gardening, you can dedicate part of the garden to horticulture or create a botanical garden for the education and enjoyment of guests.The garden has enough space to offer facilities for weddings, family gatherings, or other special events in nature.In summary, this building could be an excellent opportunity for a rural tourism project, providing ample accommodation and attractive outdoor spaces for visitors and offering a unique and pleasant experience.
#ref:W-02T5VU Casa Sala is een gebouw gelegen in de gemeente Caldes de Malavella (Selva) en maakt deel uit van het Inventaris van het Architecturaal Erfgoed van Catalonië.Oorspronkelijk werd dit gebouw ontworpen als een zomertoren. Het zomerverblijf in de tweede helft van de 19e eeuw en het begin van de 20e eeuw had een elitair karakter, omdat het beperkt was tot de welgestelde sectoren van de samenleving.Het is een geïsoleerd gebouw, met een bebouwde oppervlakte van 1.500 vierkante meter en een perceel van 11.000 vierkante meter, omgeven door een tuin, gelegen aan de Rambla d'en Rufí, net aan het einde van het stadscentrum van Caldes de Malavella.Het gebouw is beschermd door een hek. Een poort in dit hek geeft toegang tot het gebouw. Voordat dat echter gebeurt, is er een wandelpad met platanen dat naar daar leidt.Dit gebouw staat op een vlakke platform, met een kunstmatige stenen balustrade; eronder was een servicegebied met een afgesloten parkeerplaats.Aan de voorgevel, die uitkijkt op de platanenlaan, bevindt zich een veelhoekige loggia in het centrale gedeelte, waarboven zich een terras met balustrade bevindt dat toegankelijk is vanaf de tweede verdieping. Ook in de torens zijn terrassen met balustrades.Horizontaal is het gebouw verdeeld in drie verdiepingen plus de zolder. De hoofdverdieping bestaat uit 3 tweepersoonskamers, die slaapkamers zouden kunnen zijn. Het omvat ook een eetkamer en een keuken met eethoek. Het is de enige verdieping waar gasradiatoren zijn, aangesloten op een ketel voor het verwarmingssysteem.De tweede verdieping heeft een gang en bevat 6 slaapkamers en twee badkamers. Deze verdieping is voornamelijk bedoeld voor accommodatiegebieden.Net als op de tweede verdieping zijn er op de derde verdieping ook 6 slaapkamers. Dit betekent dat het gebouw in totaal 12 slaapkamers heeft, verdeeld over de tweede en derde verdieping.Boven zijn de zolderkamers met een buitenuitgang die leidt naar een balkon. Boven de zolderkamers is er nog een terras. Dit biedt twee verschillende buitenruimtes voor bewoners of gebruikers van het gebouw.Het perceel biedt veel mogelijkheden; in feite kunnen er ontspanningsruimtes worden ingericht met stoelen en tafels, hangmatten of banken zodat gasten van het landschap en de rust van de tuin kunnen genieten.Ook kunnen er activiteiten zoals picknicks, yogalessen, meditatiesessies of andere natuurgerelateerde activiteiten worden georganiseerd.Als u een passie heeft voor tuinieren, kunt u een deel van de tuin toewijden aan tuinbouw of de aanleg van een botanische tuin voor educatie en plezier van de gasten.De tuin heeft voldoende ruimte om faciliteiten te bieden voor bruiloften, familiebijeenkomsten of andere speciale evenementen in de natuur.Samengevat zou dit gebouw een uitstekende kans kunnen zijn voor een plattelandstoerismeproject, met ruime accommodaties en aantrekkelijke buitenruimtes voor bezoekers, en het bieden van een unieke en aangename ervaring.
#ref:W-02T5VU The Casa Sala is a building located in the municipality of Caldes de Malavella (Selva) and is part of the Inventory of Architectural Heritage of Catalonia.Originally, this building was conceived as a summer tower. Summering in the second half of the 19th century and the early 20th century had an elitist character, as it was limited to the affluent sectors of society.It is an isolated building, with 1,500 square meters of constructed area and a plot of 11,000 square meters, surrounded by a garden, located on the Rambla d'en Rufí, just at the end of the urban center of Caldes de Malavella.The building is protected by a fence. A gate in this fence allows access to the building. Before that, however, there is a walkway with plane trees that leads to it.This building sits on a level platform, with an artificial stone balustrade; underneath it, there used to be a service area with a closed parking lot.On the main facade, facing the plane tree avenue, there is a polygonal loggia in the central body, above which there is a terrace with a balustrade accessed from the second floor. The towers also have terraces with balustrades.Horizontally, the building is divided into three floors plus the attic. The main floor consists of 3 double rooms, which could be bedrooms. It also includes a dining room and a kitchenette. It is the only floor where there are gas radiators, connected to a boiler for the heating system.The second floor has a hallway and contains 6 bedrooms and two bathrooms. This floor is mainly intended for accommodation areas.Similar to the second floor, the third floor also has 6 bedrooms. This means that the building has a total of 12 bedrooms distributed on the second and third floors.Above, there are the attic spaces with an exterior exit leading to a balcony. Above the attics, there is another terrace. This provides two different outdoor areas for residents or users of the building.The plot has many possibilities; in fact, relaxation areas with chairs and tables, hammocks, or benches can be set up for guests to enjoy the landscape and the tranquility of the garden.Activities such as picnics, yoga classes, meditation sessions, or other nature-related activities can also be organized.If you have a passion for gardening, you can dedicate part of the garden to horticulture or create a botanical garden for the education and enjoyment of guests.The garden has enough space to offer facilities for weddings, family gatherings, or other special events in nature.In summary, this building could be an excellent opportunity for a rural tourism project, providing ample accommodation and attractive outdoor spaces for visitors and offering a unique and pleasant experience.
#ref:W-02T5VU The Casa Sala is a building located in the municipality of Caldes de Malavella (Selva) and is part of the Inventory of Architectural Heritage of Catalonia.Originally, this building was conceived as a summer tower. Summering in the second half of the 19th century and the early 20th century had an elitist character, as it was limited to the affluent sectors of society.It is an isolated building, with 1,500 square meters of constructed area and a plot of 11,000 square meters, surrounded by a garden, located on the Rambla d'en Rufí, just at the end of the urban center of Caldes de Malavella.The building is protected by a fence. A gate in this fence allows access to the building. Before that, however, there is a walkway with plane trees that leads to it.This building sits on a level platform, with an artificial stone balustrade; underneath it, there used to be a service area with a closed parking lot.On the main facade, facing the plane tree avenue, there is a polygonal loggia in the central body, above which there is a terrace with a balustrade accessed from the second floor. The towers also have terraces with balustrades.Horizontally, the building is divided into three floors plus the attic. The main floor consists of 3 double rooms, which could be bedrooms. It also includes a dining room and a kitchenette. It is the only floor where there are gas radiators, connected to a boiler for the heating system.The second floor has a hallway and contains 6 bedrooms and two bathrooms. This floor is mainly intended for accommodation areas.Similar to the second floor, the third floor also has 6 bedrooms. This means that the building has a total of 12 bedrooms distributed on the second and third floors.Above, there are the attic spaces with an exterior exit leading to a balcony. Above the attics, there is another terrace. This provides two different outdoor areas for residents or users of the building.The plot has many possibilities; in fact, relaxation areas with chairs and tables, hammocks, or benches can be set up for guests to enjoy the landscape and the tranquility of the garden.Activities such as picnics, yoga classes, meditation sessions, or other nature-related activities can also be organized.If you have a passion for gardening, you can dedicate part of the garden to horticulture or create a botanical garden for the education and enjoyment of guests.The garden has enough space to offer facilities for weddings, family gatherings, or other special events in nature.In summary, this building could be an excellent opportunity for a rural tourism project, providing ample accommodation and attractive outdoor spaces for visitors and offering a unique and pleasant experience.
#ref:W-02T5VU #ref:W-02T5VU