36.400.000 EUR
10 dv
2.001 m²

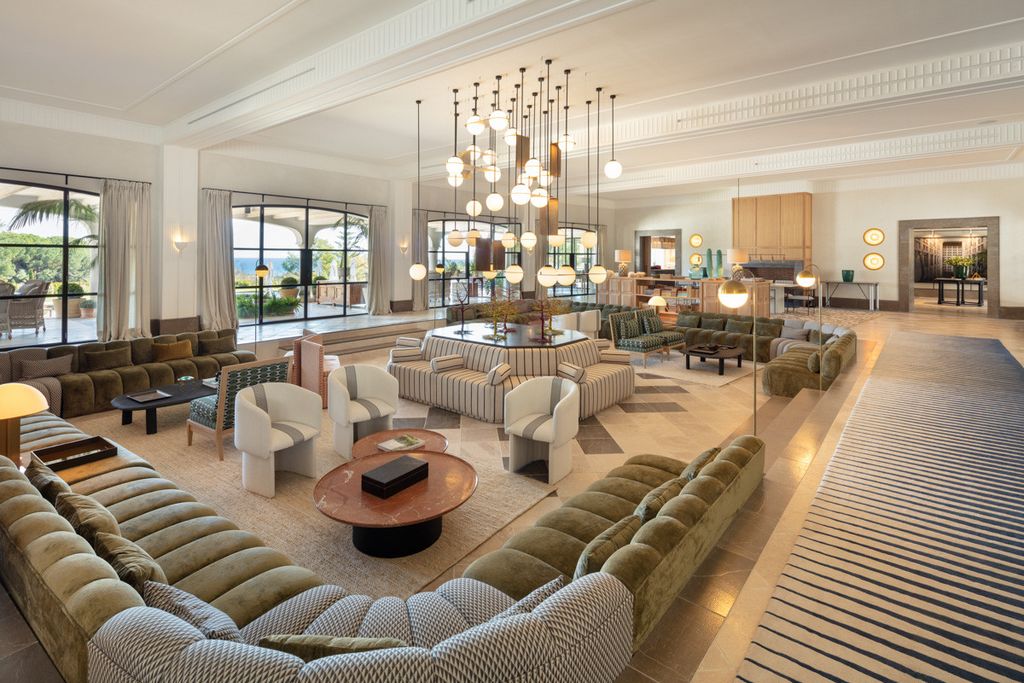







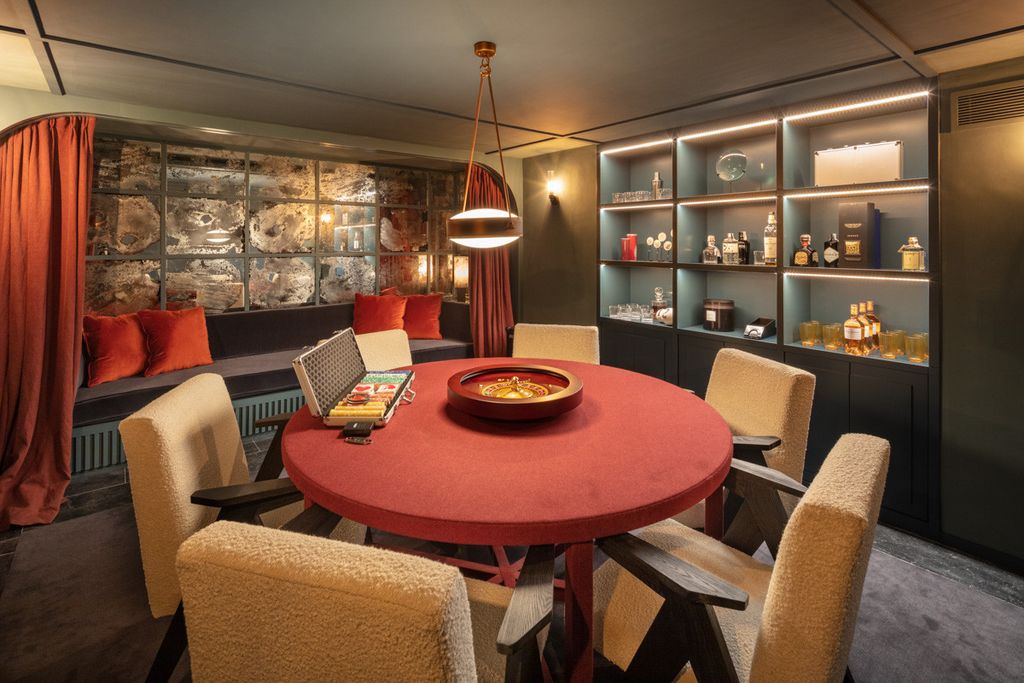







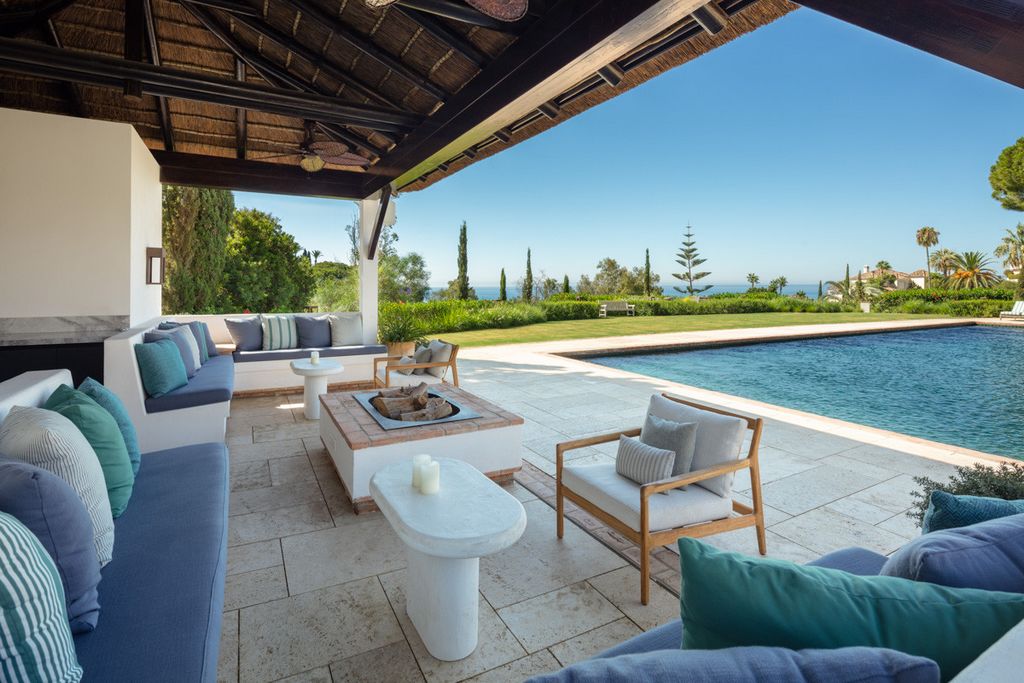

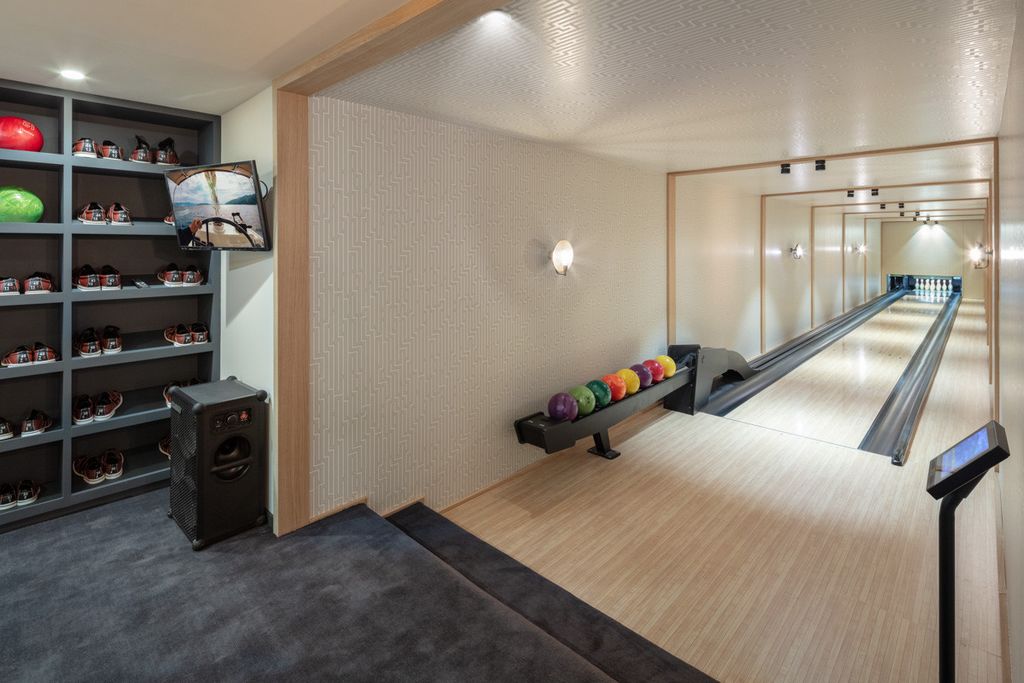

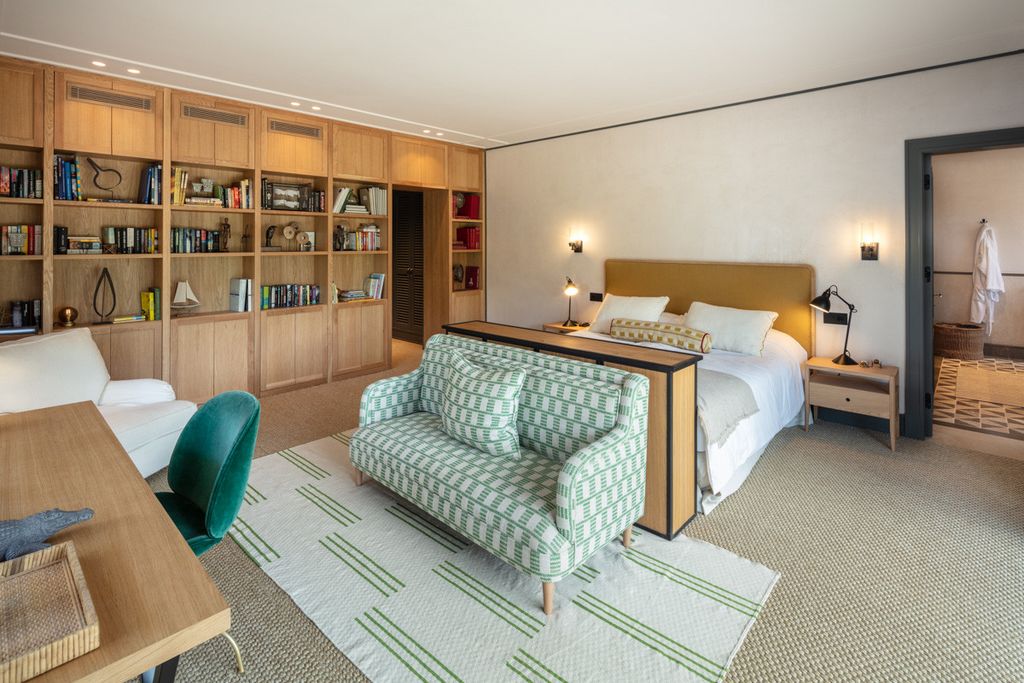













The entrance to this extremely beautiful villa opens up to a large salon with numerous lounge areas created within a sunken atrium, each portion maintaining its unique eccentric character, and a striking brass chandelier in the middle. Additionally, there is a separate eating space with two opposing open-hearth fireplaces that have wooden clapboards. Behind the velveted curtains, there is a surprise aspect that includes a fully customized cocktail bar with built-in Bose speakers, unique lighting fixtures, different chill-out sections, art-deco floors, and even a smoke machine. Five big French doors made of steel casing connect the expansive living space to the gorgeous backyard.
A gorgeous vintage Lacanche gas stove, built-in wooden storage cabinets, a wine cooler, and a walk-in refrigerator are just a few of the luxurious kitchen's amenities. There is also a separate butler's pantry and chef's island. The spacious dining space is connected to the covered patio with ease and looks out onto the expansive garden and sea views. The presence of numerous inviting outside spaces is a need for this grand estate. In keeping with its Spanish roots, the property features expansive covered and uncovered patios, wooden beam ceiling detailing, a central water feature, lush landscaping, charmingly landscaped gardens, a sizable swimming pool facing the horizon, and your own paddle court.
The main estate boasts an outstanding total of 9 spacious bedrooms, all of which have been thoughtfully arranged to maximize their available space. The master bedroom is simply amazing, featuring personalized cabinetry, unique design elements, and natural wooden accents throughout. It looks out onto the wonderful sea views and seamlessly transitions onto the private patio. Including a built-in, opulent master bathroom with a gorgeous green copper clawfoot tub as its focal point, an open glass ceiling, lots of windows, and access to an outside Jacuzzi.
The ultimate entertainment and wellness center is located on the basement floor, which has undergone a comprehensive renovation. A multi-level movie theater, a designated loft-style bar with mirrored ceilings, a heated indoor pool, a custom hammam SPA fit for a king, a massage room, a gaming area with Formula 1 seats, a state-of-the-art gym outfitted with the newest equipment, a bowling alley, and a poker salon are all included. Seven bedrooms are located in the equally gorgeous guest house, which features excellent finishing and a continuous flow of unifying touches. One of the most opulent homes to enter the Marbella real estate market recently is La Gratitud, which is unquestionably a timeless masterpiece.Contact for more information and to arrange a viewing. Veja mais Veja menos La Gratitud is the pinnacle of bringing together engineering, architecture, and the arts under one roof. The most elegantly designed estate with breathtaking, unobstructed views of the Mediterranean Sea and the stunning Sierra Blanca mountain range was constructed on a sizable 8.799-square-meter plot and remarkable 2.001-square-meter building. This genuine Spanish estate was built with custom finishes throughout and is situated in one of the Golden Mile's most exclusive neighborhoods. The residence, which emphasizes an eclectic and timeless aesthetic, was created by renowned Spanish interior designer Luisa Olazábal, with each area of the building being carefully chosen.
The entrance to this extremely beautiful villa opens up to a large salon with numerous lounge areas created within a sunken atrium, each portion maintaining its unique eccentric character, and a striking brass chandelier in the middle. Additionally, there is a separate eating space with two opposing open-hearth fireplaces that have wooden clapboards. Behind the velveted curtains, there is a surprise aspect that includes a fully customized cocktail bar with built-in Bose speakers, unique lighting fixtures, different chill-out sections, art-deco floors, and even a smoke machine. Five big French doors made of steel casing connect the expansive living space to the gorgeous backyard.
A gorgeous vintage Lacanche gas stove, built-in wooden storage cabinets, a wine cooler, and a walk-in refrigerator are just a few of the luxurious kitchen's amenities. There is also a separate butler's pantry and chef's island. The spacious dining space is connected to the covered patio with ease and looks out onto the expansive garden and sea views. The presence of numerous inviting outside spaces is a need for this grand estate. In keeping with its Spanish roots, the property features expansive covered and uncovered patios, wooden beam ceiling detailing, a central water feature, lush landscaping, charmingly landscaped gardens, a sizable swimming pool facing the horizon, and your own paddle court.
The main estate boasts an outstanding total of 9 spacious bedrooms, all of which have been thoughtfully arranged to maximize their available space. The master bedroom is simply amazing, featuring personalized cabinetry, unique design elements, and natural wooden accents throughout. It looks out onto the wonderful sea views and seamlessly transitions onto the private patio. Including a built-in, opulent master bathroom with a gorgeous green copper clawfoot tub as its focal point, an open glass ceiling, lots of windows, and access to an outside Jacuzzi.
The ultimate entertainment and wellness center is located on the basement floor, which has undergone a comprehensive renovation. A multi-level movie theater, a designated loft-style bar with mirrored ceilings, a heated indoor pool, a custom hammam SPA fit for a king, a massage room, a gaming area with Formula 1 seats, a state-of-the-art gym outfitted with the newest equipment, a bowling alley, and a poker salon are all included. Seven bedrooms are located in the equally gorgeous guest house, which features excellent finishing and a continuous flow of unifying touches. One of the most opulent homes to enter the Marbella real estate market recently is La Gratitud, which is unquestionably a timeless masterpiece.Contact for more information and to arrange a viewing.