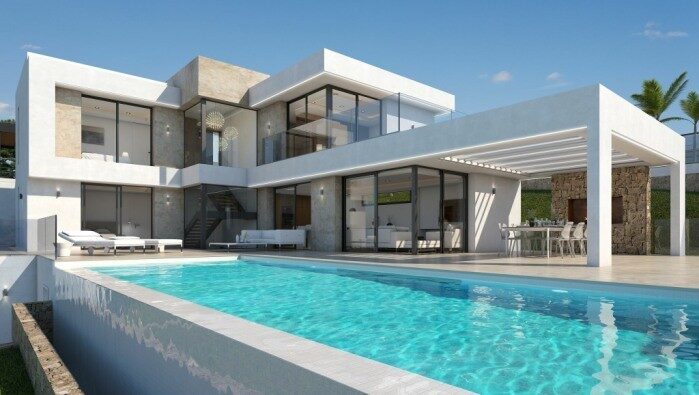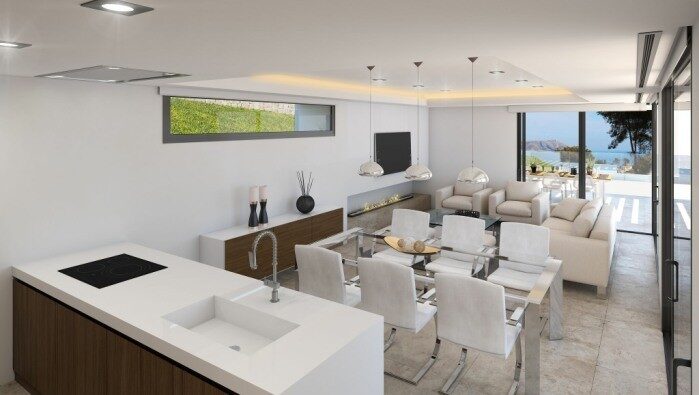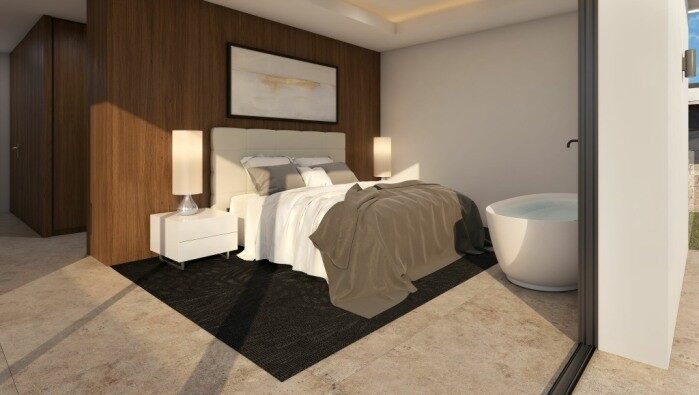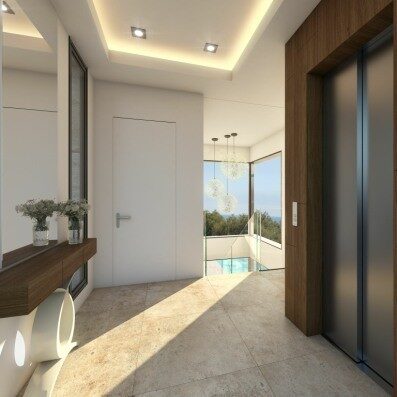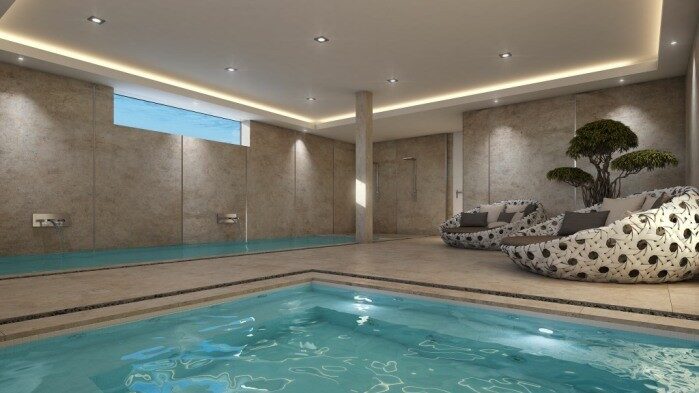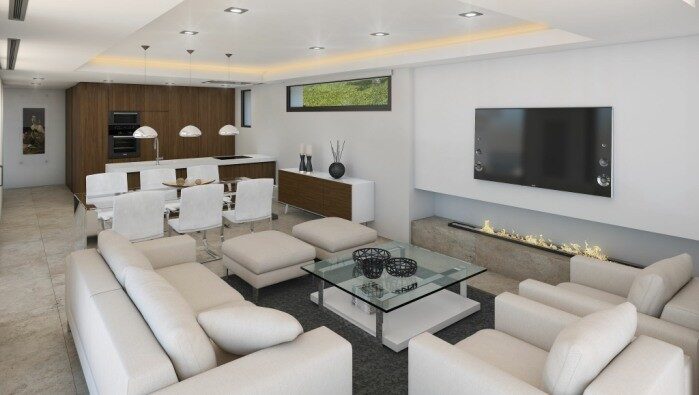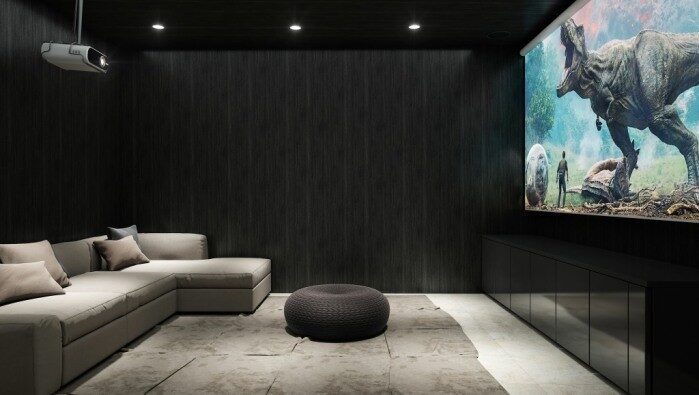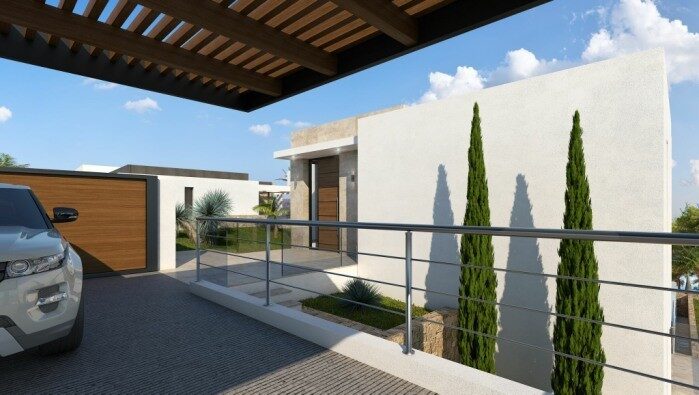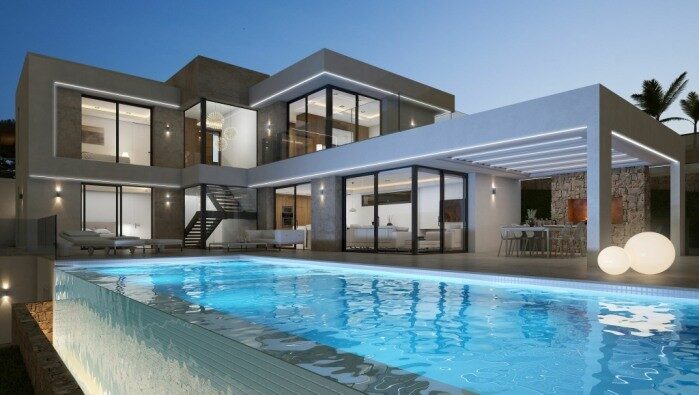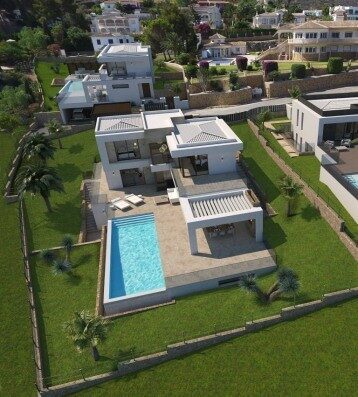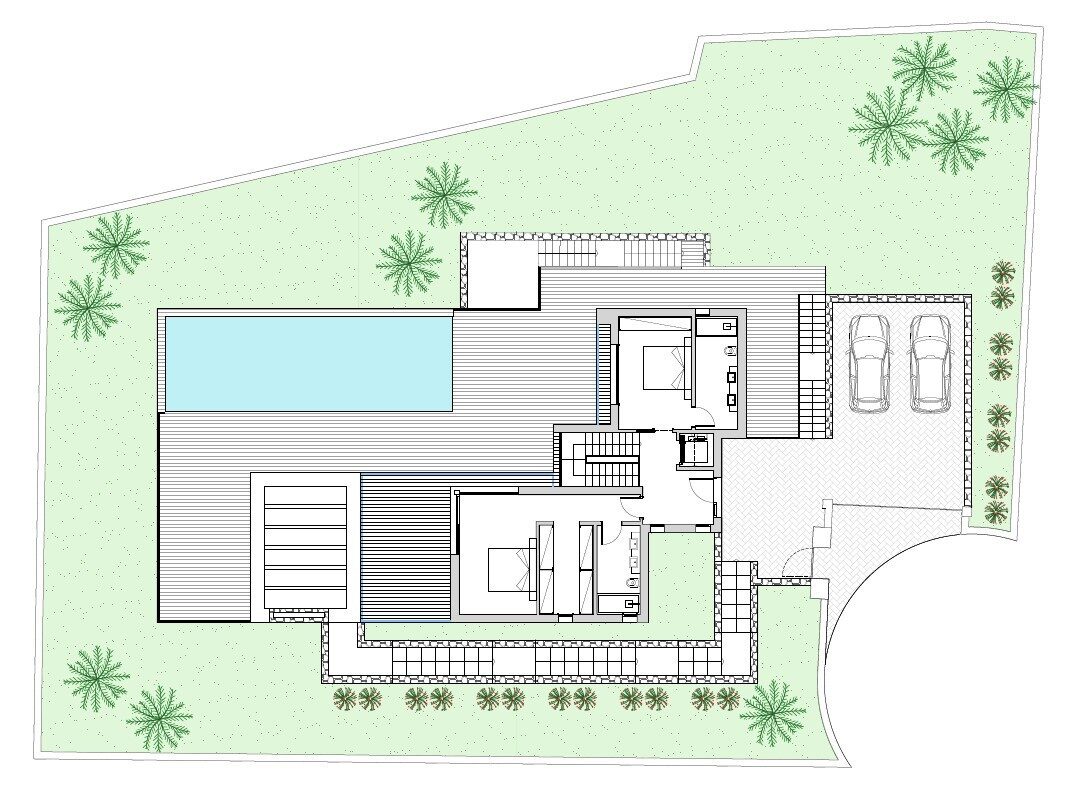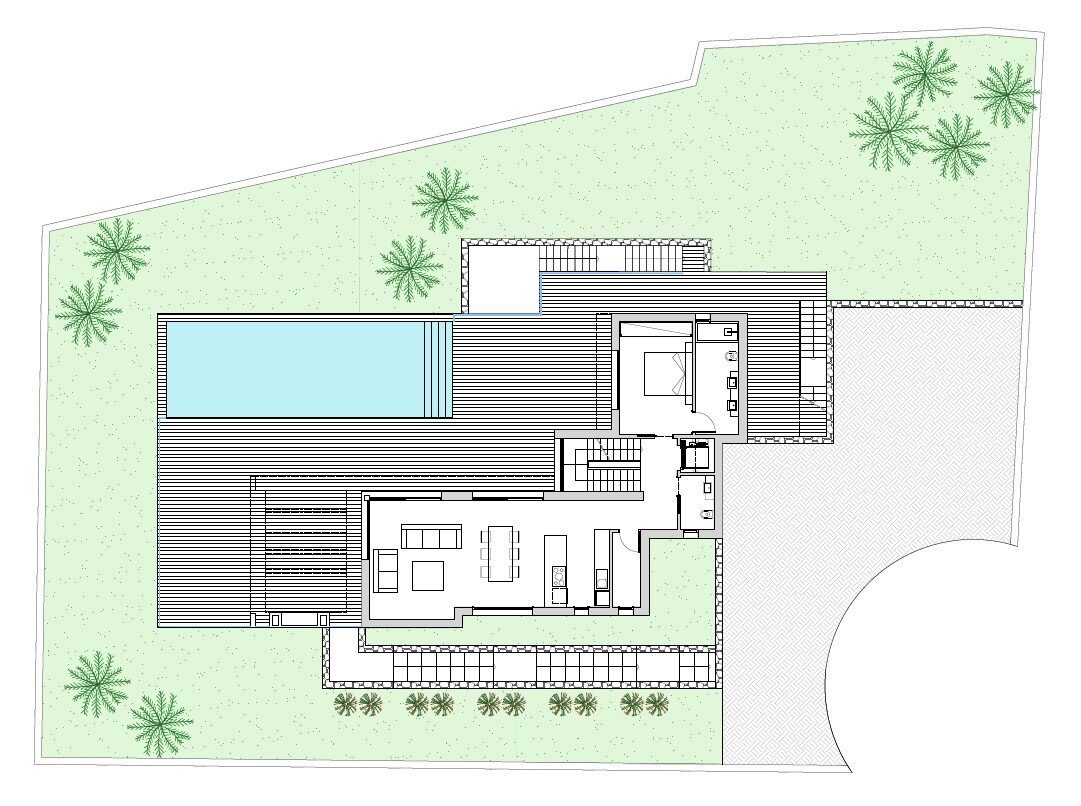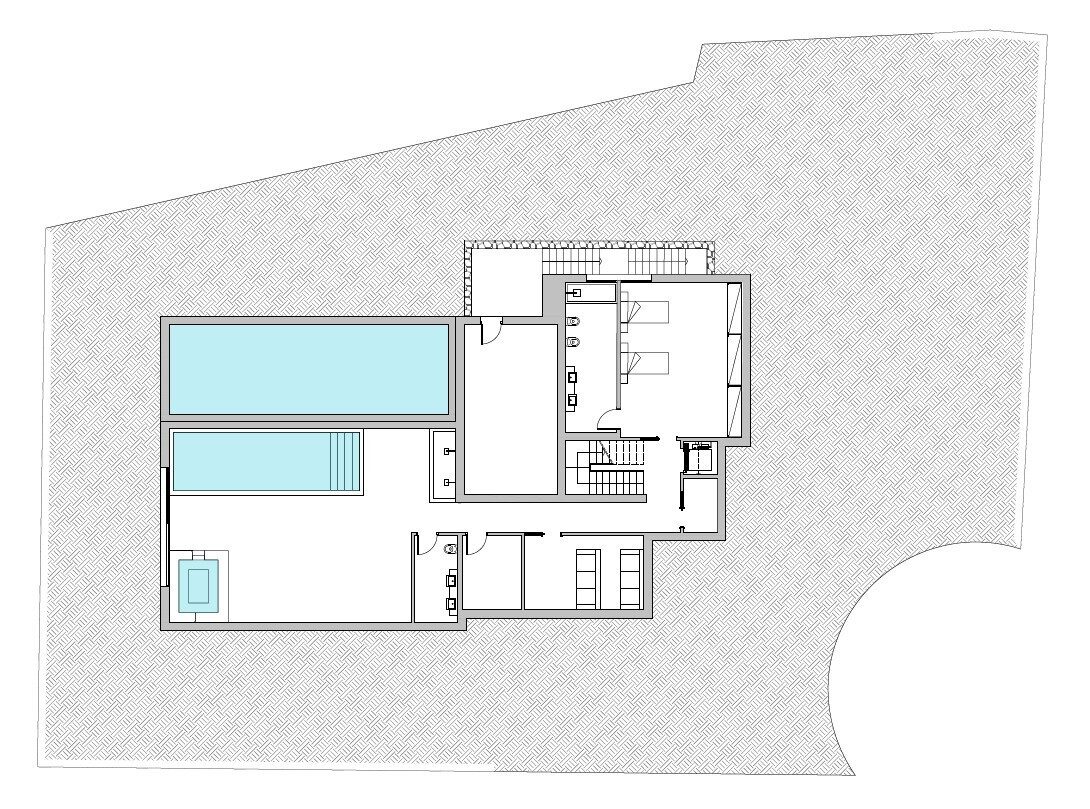PICTURES ARE LOADING...
House & single-family home for sale in Xàbia
USD 1,487,346
House & Single-family home (For sale)
Reference:
ZRZJ-T57826
/ s-1493985
Project for a magnificent modern villa of 796 m² construction including terraces on a 1070 m² plot situated at the rear of a Green Zone in Jávea enjoying beautiful panoramic views over the area to the sea This villa will be arranged on 3 floors with an internal lift and it will comprise of 4 bedrooms 4 bathrooms 2 guest toilets a spacious living dining room an ample fully fitted kitchen including the electrical appliances an utility room a home cinema and a spa area with indoor swimming pool jacuzzi The villa will be built to the highest standard including ducted air conditioning cold hot underfloor heating cooling system home automation system floortoceling solid wooden security entrance door alarm system video intercom Satellite dish for Astra TV aluminium exterior carpentry by Cortizo with double glazed security glass thermal insulation mosquito nets on all tilt turn windows motorized fixed screen blinds floortoceiling internal doors and high ceilings on all floors Outside the beautiful infinity autocleaning salt water swimming pool of 15m x 4m with multicolour LED lights the chill out area with barbecue and the lovely landscaped garden with LED lights and automatic irrigation system Ample parking and electric access gate with remote control Quiet and private location yet close to the beach and all amenities in Jávea
View more
View less
Projekt für eine wunderschöne moderne Villa 796 m ² Konstruktion inkl Terrassen auf einem 1070 m ² Grundstück befindet sich im hinteren Teil eine Umweltzone in Jávea genießen herrliche Panoramablicke über den Bereich bis zum Meer Diese Villa auf 3 Etagen mit einem Aufzug angeordnet werden es umfasst 4 Schlafzimmer 4 Bäder 2 Gäste WC einen geräumigen Wohn und Esszimmer eine große voll ausgestattete Küche inklusive der Elektrogeräte ein Hauswirtschaftsraum ein Heimkino und ein spa Bereich mit Hallenbad und Whirlpool Die Villa erstellt werden auf höchstem Niveau inklusive kanalisierten Klimaanlage kalt und heiß Fußbodenheizung Kühlsystem Hausautomation StockCeling solide hölzerne Sicherheit Eingangstür Alarmanlage videoGegensprechanlage Sat Schüssel für Astra TV Aluminium außen Zimmerei durch Cortizo mit doppelt verglasten Sicherheitsglas Wärmedämmung Moskitonetze an allen kippen Fenster motorisierte feste Bildschirmgröße Jalousien FußbodenZudecke Innentüren und hohen Decken auf allen Etagen Außerhalb der schönen Infinity automatische Reinigung Salzwasser Schwimmbad 15 m x 4 m mit Multicolour LED Lichter Chillout Bereich mit Grillen und die sehr schön gestalteten Garten mit LEDLeuchten und Automatisches Bewässerungssystem Ausreichend Parkplätze und elektrisches Zufahrtstor mit Fernbedienung Ruhige und private Lage noch nahe dem Strand und allen Annehmlichkeiten in Jávea
Proyecto para una magnífica villa de 796 m² de construcción incluyendo terrazas en una parcela de 1070 m² situada en la parte trasera de una zona verde en Javea disfrutando de preciosas vistas panorámicas sobre la zona hasta el mar Esta villa se distribuirá en 3 plantas con un ascensor interior y constará de 4 dormitorios 4 baños 2 aseos un espacioso salón comedor una amplia cocina totalmente equipada incluyendo los electrodomésticos un lavadero un home cinema y una zona de spa con piscina interior y jacuzzi La villa se construirá al más alto nivel incluyendo aire acondicionado frío y calor por conductos sistema de calefacción refrigeración por suelo domótica puerta de seguridad de madera maciza de suelo a techo sistema de alarma video portero satélite para TV Astra carpintería exterior de aluminio Cortizo con doble cristal de seguridad aislamiento térmico mosquiteras en todas las ventanas oscilobatientes estores motorizados puertas interiores de suelo a techo y techos altos en todas las plantas En el exterior la preciosa piscina infinita de agua salada de 15 m x 4 m con autolimpieza luces multicolor LED la zona chill out con barbacoa y el bonito jardín con luces LED y sistema de riego automático Amplio parking y verja de acceso eléctrica con control remoto Zona tranquila y privada pero cerca de la playa y de todas las comodidades en Jávea
Projet pour une magnifique villa moderne de 796 m² construction y compris les terrasses sur un terrain de 1 070 m² situé à larrière dune Zone verte à Jávea offrant de superbes vues panoramiques sur la zone à la mer Cette villa se situeront sur 3 étages avec un ascenseur interne et il sera composé de 4 chambres 4 salles de bains 2 WC invité un spacieux salon salle à manger une ample entièrement équipé cuisine y compris les appareils électriques une buanderie un home cinéma et un spa doté dune piscine intérieure et jacuzzi La villa sera réalisée selon le plus haut niveau y compris les conduits de climatisation froide et chaude chauffage au sol système de refroidissement système domotique porte dentrée de sécurité en bois solide plancheràplafond système dalarme vidéophone Satellite plat pour Astra TV aluminium menuiserie extérieure par Cortizo avec verre double vitrage sécurité isolation thermique des moustiquaires sur lensemble dinclinaison tourner windows motorisé écran fixe de stores de portes intérieures plancher au plafond et de hauts plafonds à tous les étages En dehors de linfini belle auto nettoyage eau salée piscine de 15 m x 4 m avec LED multicolore sallume la chillout zone avec barbecue et jardin avec éclairage LED et système dirrigation automatique paysage de la belle Un grand parking et portail daccès électrique avec commande à distance Endroit calme et privé encore à proximité de la plage et de toutes commodités à Jávea
Project voor een prachtige moderne villa van 796 m² constructie inclusief terrassen op een perceel van 1070 m² gelegen aan de achterzijde van een Groene Zone in Jávea genietend van een prachtig panoramisch uitzicht over de omgeving tot aan de zee Deze villa zal verdeeld worden over 3 verdiepingen met een interne lift en zal bestaan uit 4 slaapkamers 4 badkamers 2 gastentoiletten een ruime woon en eetkamer een ruime volledig ingerichte keuken inclusief elektrische apparaten een bijkeuken een woning bioscoop en een spa met binnenzwembad en jacuzzi De villa zal worden gebouwd volgens de hoogste standaard inclusief airconditioning koud en warm vloerverwarming en koeling domoticasysteem kamerhoge massief houten veiligheidsdeur alarmsysteem videointercom schotelantenne voor Astra TV aluminium buitenschrijnwerk van Cortizo met dubbel veiligheidsglas en thermische isolatie horren op alle draaikiepramen gemotoriseerde vaste zonwering kamerhoge binnendeuren en hoge plafonds op alle verdiepingen Buiten het prachtige automatisch reinigende zoutwaterzwembad van 15 x 4 meter met veelkleurige LEDverlichting de chilloutruimte met barbecue en de prachtig aangelegde tuin met LEDverlichting en automatisch irrigatiesysteem Voldoende parkeergelegenheid en elektrische toegangspoort met afstandsbediening Rustige en privélocatie en toch dichtbij het strand en alle voorzieningen in Jávea
Проект великолепной современной виллы площадью 796 м² включая террасы на участке площадью 1070 м² расположенном в задней части зеленой зоны в Хавеа откуда открывается прекрасный панорамный вид на территорию и море Эта вилла будет расположена на 3 этажах с внутренним лифтом и будет состоять из 4 спален 4 ванных комнат 2 гостевых туалетов просторной гостиной и столовой просторной полностью оборудованной кухни с электроприборами подсобного помещения дома кинотеатр и спацентр с крытым бассейном и джакузи Вилла будет построена по самым высоким стандартам включая канальное кондиционирование воздуха холодное и горячее полы с подогревом и охлаждением систему домашней автоматизации входную дверь из цельного дерева от пола до потолка систему сигнализации видеодомофон спутниковую антенну для Astra Телевизор алюминиевые внешние столярные изделия Cortizo с двойным остеклением и теплоизоляцией противомоскитные сетки на всех поворотнооткидных окнах моторизованные фиксированные жалюзи внутренние двери от пола до потолка и высокие потолки на всех этажах Снаружи находится красивый пейзажный бассейн с соленой водой и автоматической очисткой размером 15 х 4 м с разноцветной светодиодной подсветкой зона отдыха с барбекю и прекрасный ландшафтный сад со светодиодным освещением и автоматической системой полива Просторная парковка и электрические ворота с дистанционным управлением Тихое и уединенное место но недалеко от пляжа и всех удобств Хавеи
Project for a magnificent modern villa of 796 m² construction including terraces on a 1070 m² plot situated at the rear of a Green Zone in Jávea enjoying beautiful panoramic views over the area to the sea This villa will be arranged on 3 floors with an internal lift and it will comprise of 4 bedrooms 4 bathrooms 2 guest toilets a spacious living dining room an ample fully fitted kitchen including the electrical appliances an utility room a home cinema and a spa area with indoor swimming pool jacuzzi The villa will be built to the highest standard including ducted air conditioning cold hot underfloor heating cooling system home automation system floortoceling solid wooden security entrance door alarm system video intercom Satellite dish for Astra TV aluminium exterior carpentry by Cortizo with double glazed security glass thermal insulation mosquito nets on all tilt turn windows motorized fixed screen blinds floortoceiling internal doors and high ceilings on all floors Outside the beautiful infinity autocleaning salt water swimming pool of 15m x 4m with multicolour LED lights the chill out area with barbecue and the lovely landscaped garden with LED lights and automatic irrigation system Ample parking and electric access gate with remote control Quiet and private location yet close to the beach and all amenities in Jávea
Reference:
ZRZJ-T57826
Country:
ES
Region:
Alicante
City:
Xabia
Category:
Residential
Listing type:
For sale
Property type:
House & Single-family home
Property subtype:
Villa
Property size:
8,568 sqft
Lot size:
11,517 sqft
Bedrooms:
4
Bathrooms:
4
AVERAGE HOME VALUES IN XÀBIA
REAL ESTATE PRICE PER SQFT IN NEARBY CITIES
| City |
Avg price per sqft house |
Avg price per sqft apartment |
|---|---|---|
| Benitachell / El Poble Nou de Benitatxell | USD 375 | USD 296 |
| Gata de Gorgos | USD 250 | - |
| Dénia | USD 288 | USD 332 |
| Teulada | USD 360 | USD 312 |
| Moraira | USD 398 | USD 319 |
| Pedreguer | USD 270 | - |
| Calp | USD 330 | USD 325 |
