USD 697,247
USD 848,729
USD 730,551
USD 697,247
USD 1,020,623
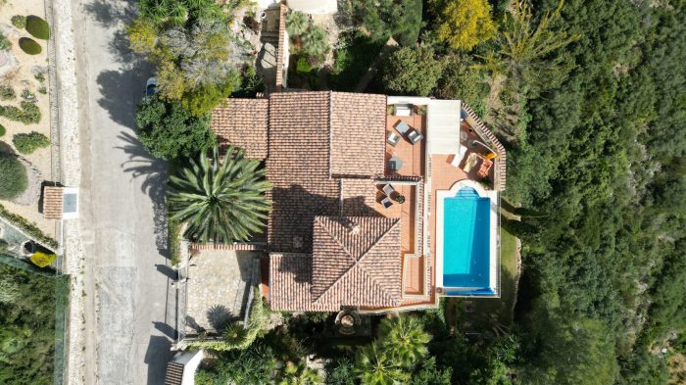
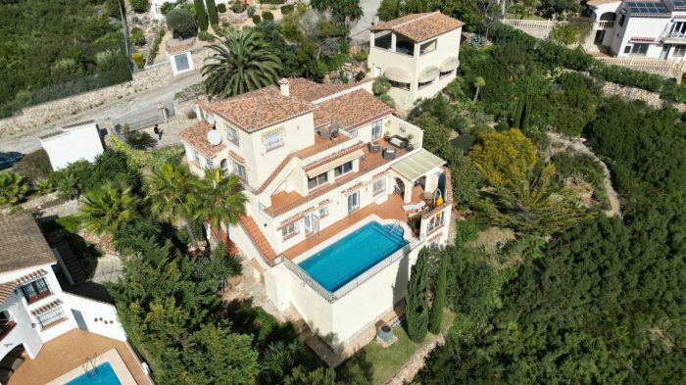
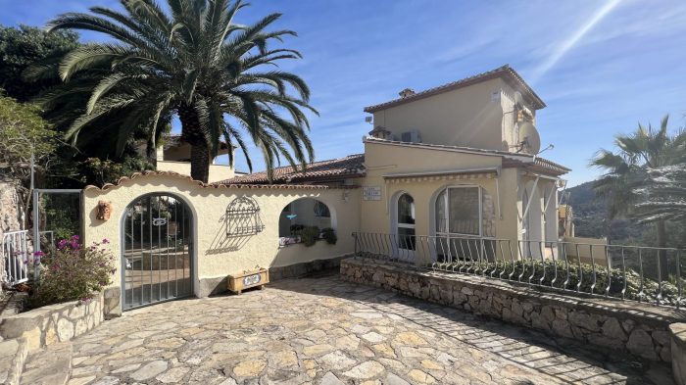
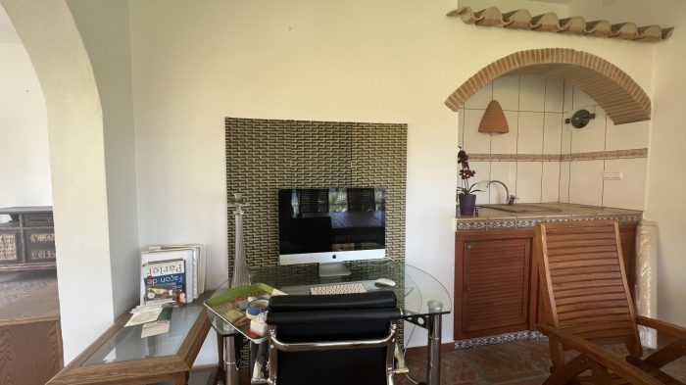

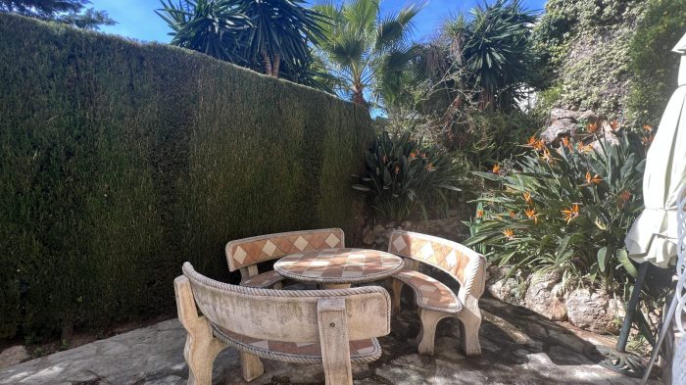
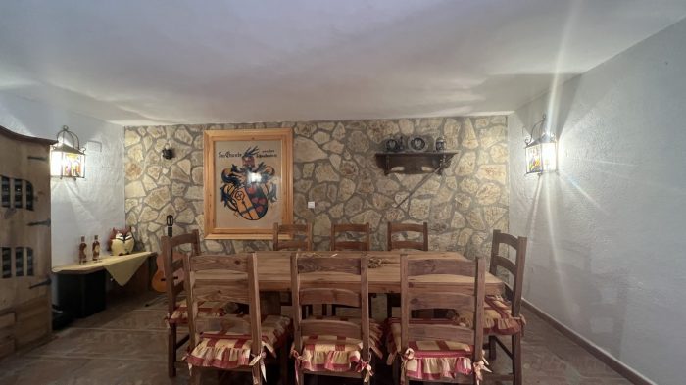
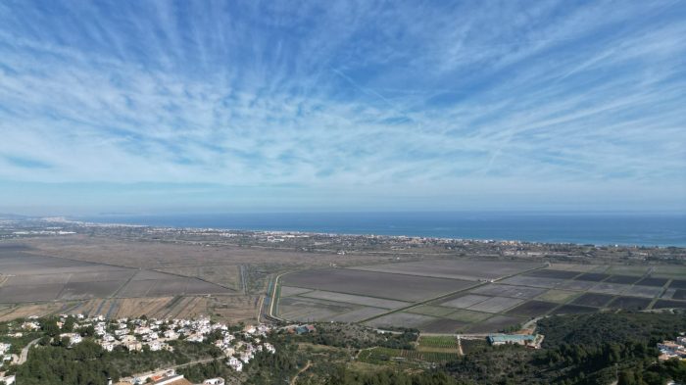
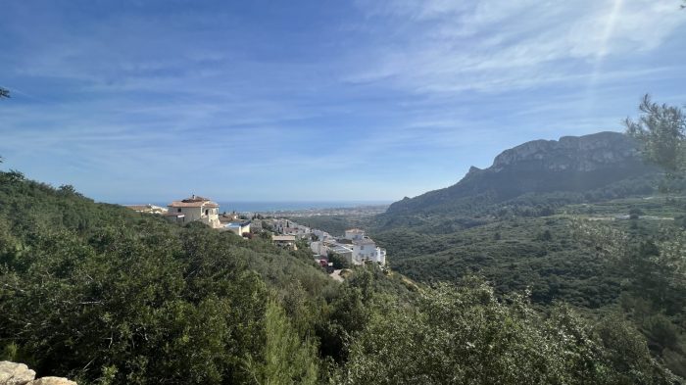
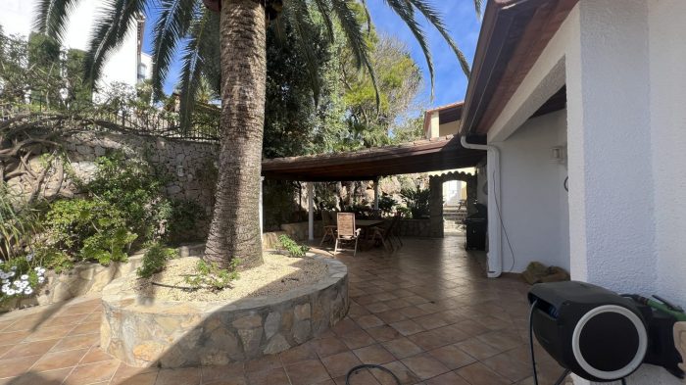
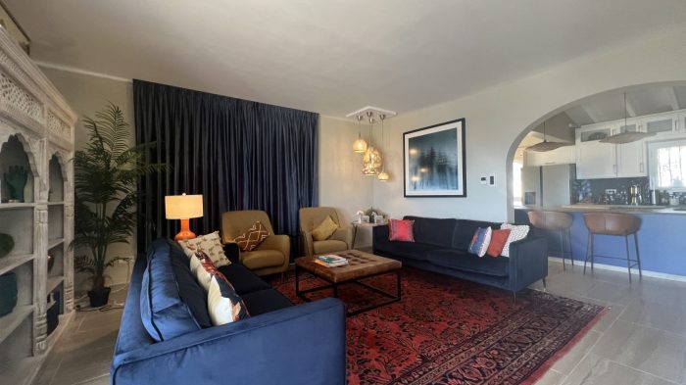
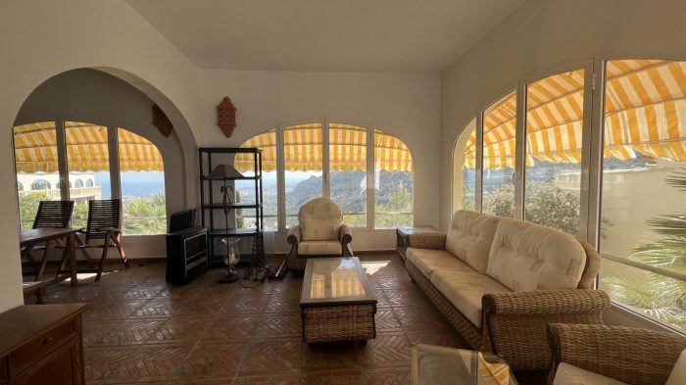
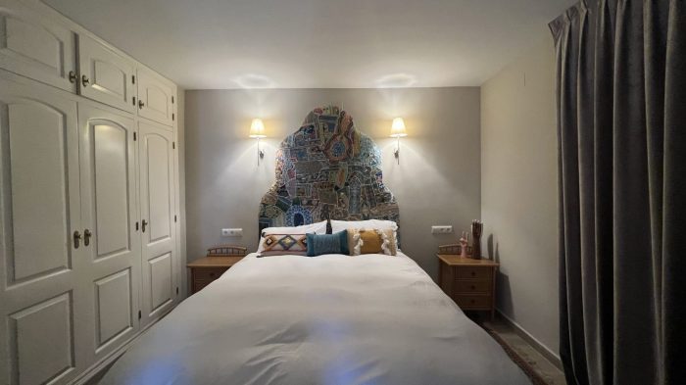
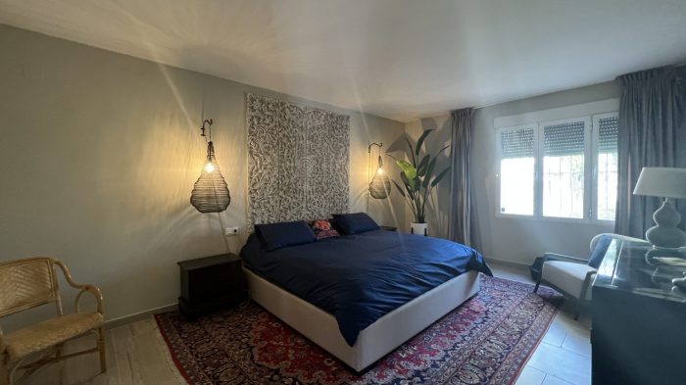
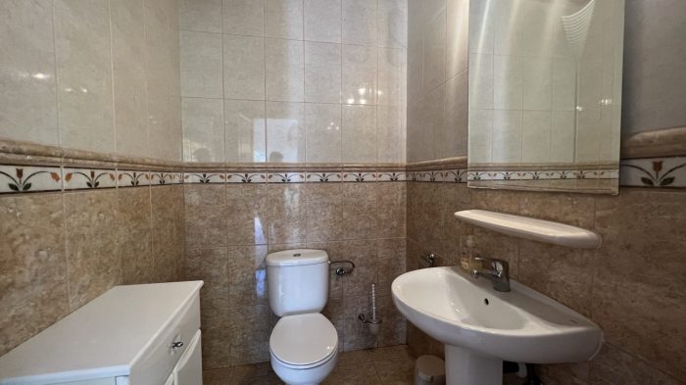
The outdoor area features an inviting heated swimming pool with sun terrace and panoramic views, inviting you to spend the beautiful summer months outdoors. A separate flat / office or studio is located below the garage. It has a large room with panoramic windows, guest toilet, small kitchen. Storage room. Both buildings are connected by a large patio area. A wine cellar with adjoining party room is a special highlight.
A garage, a carport and further parking possibilities for up to 2 cars are available. The exposed sea view location makes this very well-kept villa a sought-after purchase object.Monte Pego is a very quiet and popular residential area with good transport connections to Pego, Els Poblets and el Vergel. All places with various shopping possibilities, which one reaches shortly... The excellent infrastructure makes year-round living here possible. International schools, medical centres and pharmacies are nearby. There is also a wide range of leisure facilities such as various golf courses, sandy beaches, marinas and much more. Various restaurants and bars are only a few minutes away. The international airports of Alicante and Valencia can be reached by car in about 1 hour via the motorway.2 Separate flats
Central heating floor
Air conditioning
Double glazed windows and shutters
Garage for one car
a carport for another car
one open parking space for two more cars
chill-out and patio areas
new exterior paint (2022/23)
wine cellar / party room
heated pool with Roman steps inside
Outdoor shower
Pond with waterfall
Built-in cupboards
2 fitted kitchens
Fireplace
Rain gutters
AwningsThe furniture is not included in the price. View more View less Cette propriété de rêve dispose d'un terrain d'environ 2.600m² et d'une surface habitable d'environ 260m², répartie sur 3 étages. La vue fantastique sur la mer peut être appréciée sous tous les angles. On peut également l'apprécier depuis la terrasse ensoleillée située devant la maison. Le niveau principal offre un salon-salle à manger lumineux, une cuisine équipée avec coin repas, une salle de télévision, qui peut être utilisée comme une autre chambre à coucher, des toilettes pour les invités et une salle de stockage. L'imposante suite parentale, avec salle de bains privative, dressing et accès au balcon, offre une vue magnifique sur la mer turquoise et le paysage pittoresque. Vous pourrez y vivre des moments de détente et oublier tous vos soucis. La villa est meublée avec goût et avec une grande attention aux détails et impressionne par son plan d'étage ouvert. Les fenêtres du sol au plafond laissent entrer la lumière du jour et créent une atmosphère chaleureuse. L'ameublement de haute qualité rend cette offre unique. Un escalier extérieur mène à la chambre d'amis avec accès séparé. Elle comprend une chambre, une salle de bains et une terrasse ouverte avec des vues panoramiques uniques. Au niveau inférieur, accessible par un escalier extérieur, se trouve un appartement spacieux avec un salon-salle à manger, 2 chambres, une salle de bains et une cuisine, ainsi qu'une buanderie. L'espace extérieur comprend une piscine chauffée avec terrasse ensoleillée et vues panoramiques, vous invitant à passer les mois d'été en plein air. Un appartement/bureau ou studio séparé est situé sous le garage. Il dispose d'une grande pièce avec fenêtres panoramiques, toilettes invités, petite cuisine. Pièce de rangement. Les deux bâtiments sont reliés par un grand patio. Une cave à vin avec salle de réception attenante est un point fort. Un garage, un abri pour voiture et d'autres possibilités de stationnement pour 2 voitures sont disponibles. Monte Pego est un quartier résidentiel très calme et populaire, bien desservi par les transports en commun vers Pego, Els Poblets et el Vergel. Tous ces endroits offrent de nombreuses possibilités de shopping, que l'on atteint rapidement... L'excellente infrastructure permet de vivre ici tout au long de l'année. Des écoles internationales, des centres médicaux et des pharmacies se trouvent à proximité. Il existe également un large éventail d'installations de loisirs telles que divers terrains de golf, des plages de sable, des ports de plaisance et bien plus encore. De nombreux restaurants et bars se trouvent à quelques minutes seulement. Les aéroports internationaux d'Alicante et de Valence sont accessibles en voiture en environ 1 heure par l'autoroute.2 Appartements séparés Chauffage central au sol Climatisation Fenêtres à double vitrage et volets Garage pour une voiture un abri pour une autre voiture un espace de stationnement ouvert pour deux autres voitures zones de chill-out et patio nouvelle peinture extérieure (2022/23) cave à vin / salle de fête piscine chauffée avec escalier romain à l'intérieur Douche extérieure Étang avec cascade Armoires encastrées 2 cuisines équipées Cheminée Gouttières de pluie AuventsLe mobilier n'est pas inclus dans le prix.N'hésitez pas à nous contacter pour plus de précisions sur ce bien immobilier. This dreamlike property disposes of a plot of approx. 2.600m² and a living area of approx. 260m², distributed on 3 floors. The fantastic sea view can be enjoyed from every angle. Also from the sun terrace in front of the house. The main living level offers a bright living-dining room, a fully equipped fitted kitchen with dining area, TV room, which can be used as another bedroom, a guest toilet and a storage room. Of particular note is the imposing master suite with en suite bathroom, dressing room and access to the balcony with magnificent views of the turquoise sea and the picturesque landscape. Here you can experience relaxing moments and forget all your worries. The villa is tastefully furnished with great attention to detail and impresses with its open floor plan. The floor-to-ceiling windows let in plenty of daylight and create a cosy atmosphere. The high-quality furnishings make this great offer unique. An external staircase leads to the guest room with separate access. It contains 1 bedroom, 1 bathroom and an open terrace with unique panoramic views. On the lower level, accessed by an external staircase, there is a spacious flat with a living-dining room, 2 bedrooms, bathroom and kitchen, as well as the utility room.
The outdoor area features an inviting heated swimming pool with sun terrace and panoramic views, inviting you to spend the beautiful summer months outdoors. A separate flat / office or studio is located below the garage. It has a large room with panoramic windows, guest toilet, small kitchen. Storage room. Both buildings are connected by a large patio area. A wine cellar with adjoining party room is a special highlight.
A garage, a carport and further parking possibilities for up to 2 cars are available. The exposed sea view location makes this very well-kept villa a sought-after purchase object.Monte Pego is a very quiet and popular residential area with good transport connections to Pego, Els Poblets and el Vergel. All places with various shopping possibilities, which one reaches shortly... The excellent infrastructure makes year-round living here possible. International schools, medical centres and pharmacies are nearby. There is also a wide range of leisure facilities such as various golf courses, sandy beaches, marinas and much more. Various restaurants and bars are only a few minutes away. The international airports of Alicante and Valencia can be reached by car in about 1 hour via the motorway.2 Separate flats
Central heating floor
Air conditioning
Double glazed windows and shutters
Garage for one car
a carport for another car
one open parking space for two more cars
chill-out and patio areas
new exterior paint (2022/23)
wine cellar / party room
heated pool with Roman steps inside
Outdoor shower
Pond with waterfall
Built-in cupboards
2 fitted kitchens
Fireplace
Rain gutters
AwningsThe furniture is not included in the price.